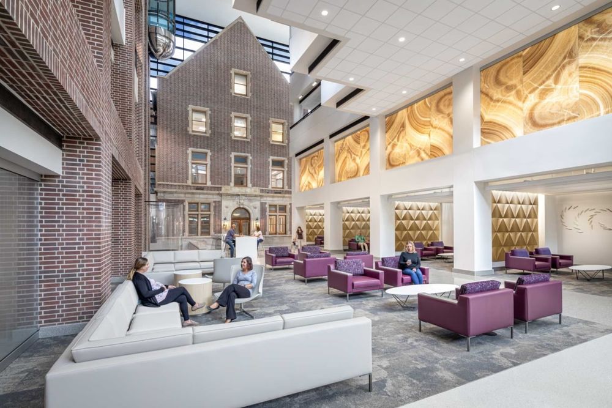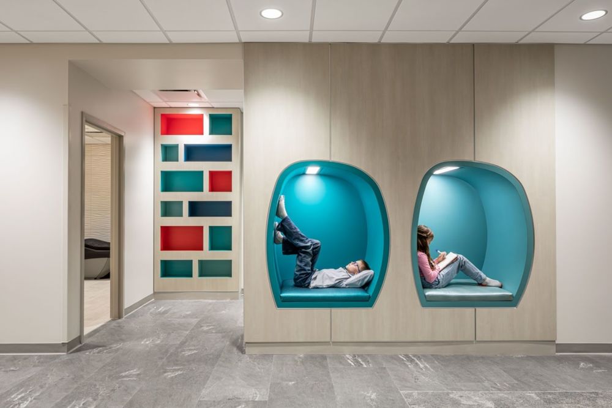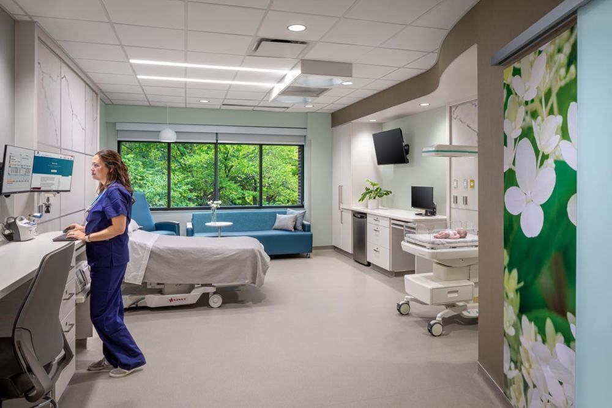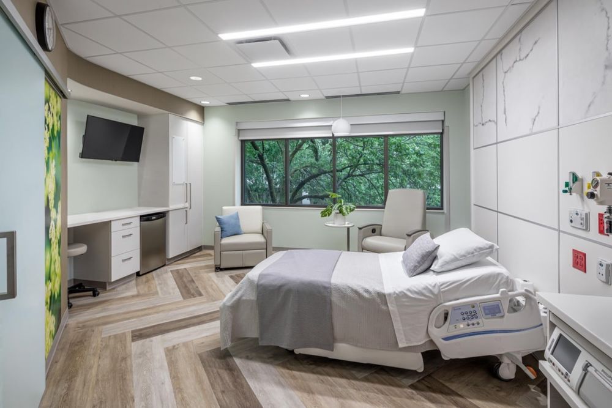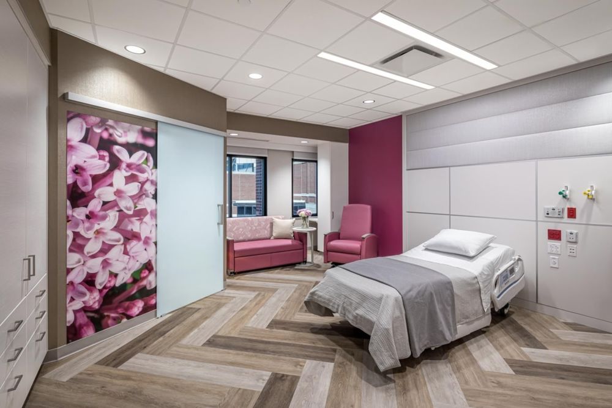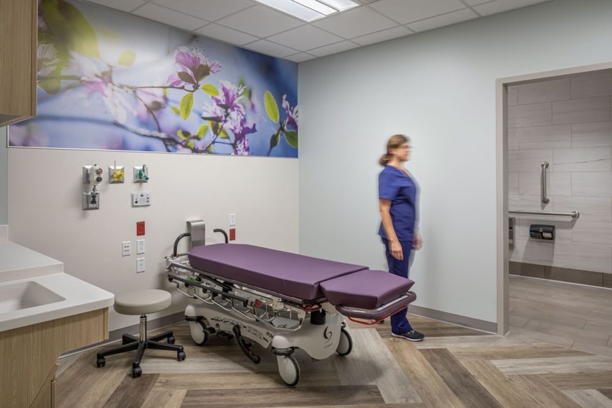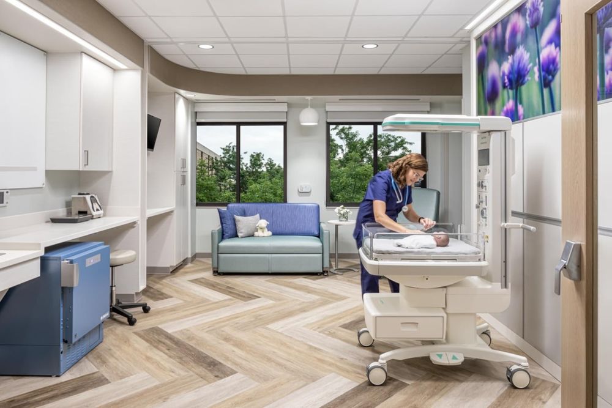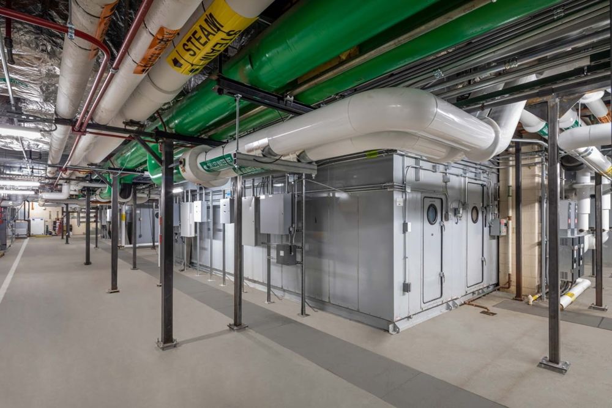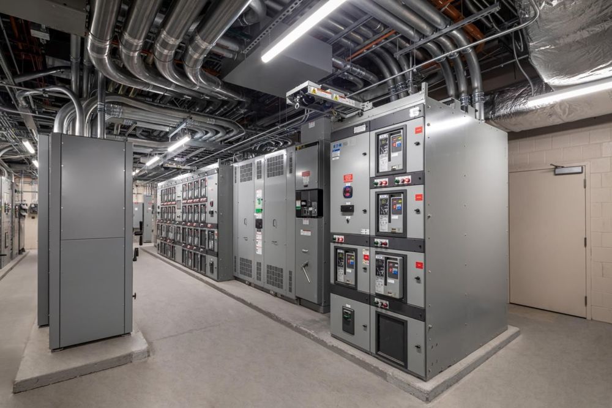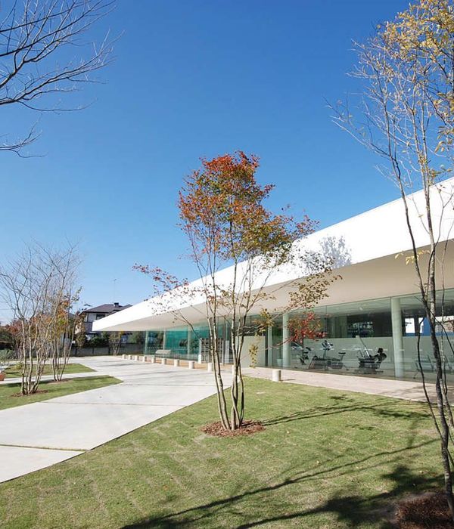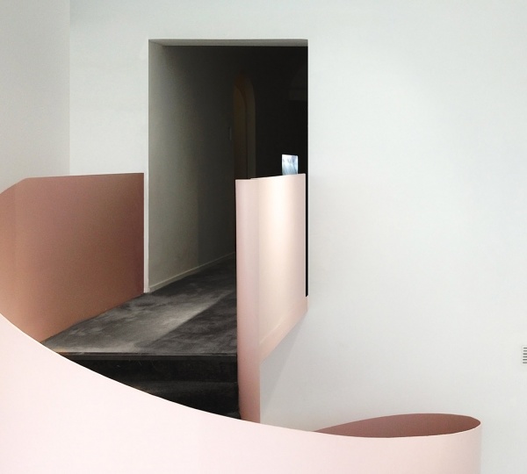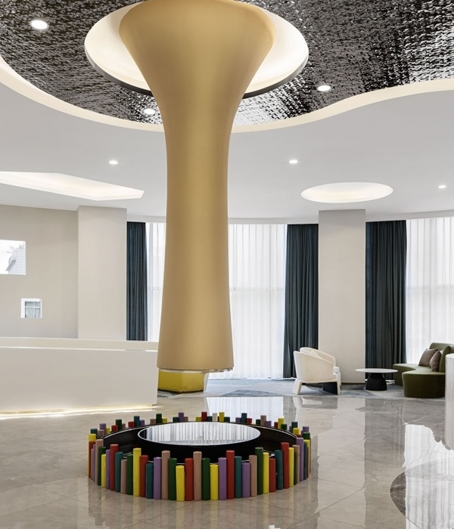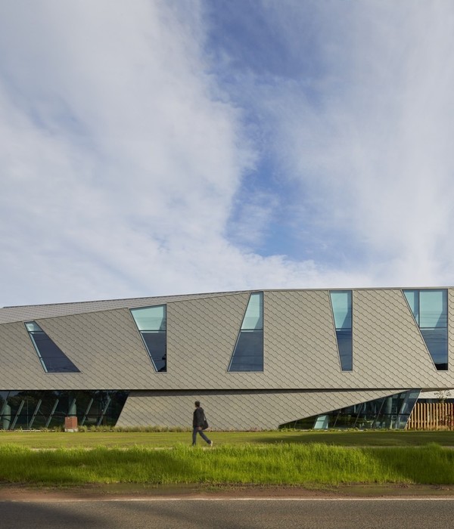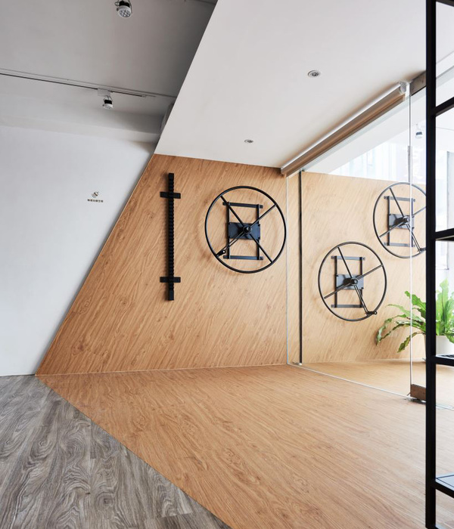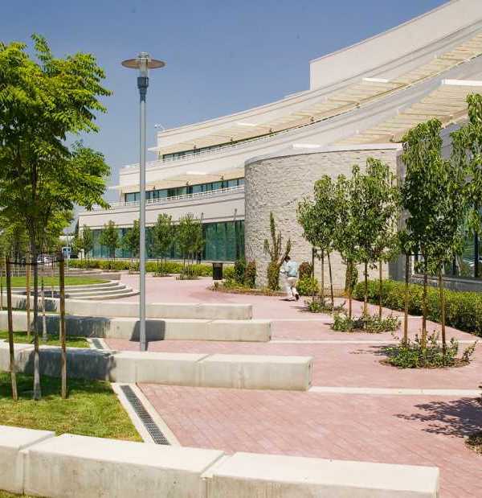bsa lifeStructures 儿童医院设计,温馨现代的新生儿护理空间
BSA LifeStructures completed the Riley Hospital for Children at IU Health Maternity Tower for patient care in Indianapolis, Indiana.
The new Riley Children’s Health Maternity Tower centralizes all inpatient childbirth and newborn care offered at three Indiana University Health hospitals in downtown Indianapolis. Riley now houses the largest number of neonatal intensive care unit (NICU) beds in Indiana and among the largest in the country.
Families who had previously visited the Riley Hospital for Children facility might not recognize the healthcare provider’s newly renovated tower, the “phase three” building of a five-phase campus, to expand and modernize health services for mothers and their newborn babies.
When visitors enter the first-floor lobby, they are surrounded by bright, naturally lit and modernized spaces, public and more private waiting areas, open spaces, and a grand view of the original front façade of Riley Hospital for Children that adorns the west wall of the atrium. Two round, all-glass elevators greet visitors, inviting them to see all the way up the building. Updating the atrium meant bringing it up to code in all aspects which meant the addition of a complex smoke evacuation system for 202,800 cubic feet per minute (CFM) that was designed to meet the requirements without sacrificing the grand feel of the space.
Additionally, BSA designers had to keep electrical equipment operational as the renovation ensued because the equipment also feed other critical operations in the kitchen, radiology, and phase two and four of the medical campus. The process of bringing the systems into operation was phased to prevent any overloads that could impact service to other areas on campus. Tight spaces in which to locate and add necessary systems and equipment added complexity to the project, as did the use of temporary electrical panels to transfer loads to the new electrical switchgear.
This project also replaced the entire HVAC infrastructure which consisted of eight custom air handling units totaling 334,000 CFM (cubic feet per minute), five of which are tethered together via plenums to allow for redundancy. Each have very custom designs that allow the units to fit precisely beneath existing utilities including an oxygen line that serves the entire campus. The air handling unit’s system design also includes water side economizer sequence with the addition of a heat recovery chiller.
Designing a comprehensive, cohesive medical tower that meets the needs of staff, their patients, and families for years to come in the heart of downtown Indianapolis was the mission. The new Tower achieves Indiana University Health’s goal of improving the health of its patients and community through innovation and excellence in care, education, research, and service.
Design: BSA LifeStructures Contractor: Messer Construction Photography: Caleb Tkach
Design: BSA LifeStructures
Contractor: Messer Construction
Photography: Caleb Tkach
12 Images | expand images for additional detail
