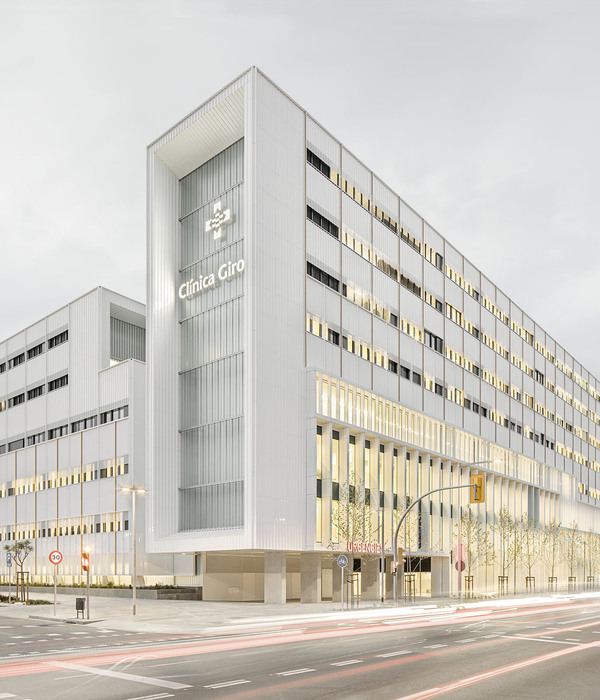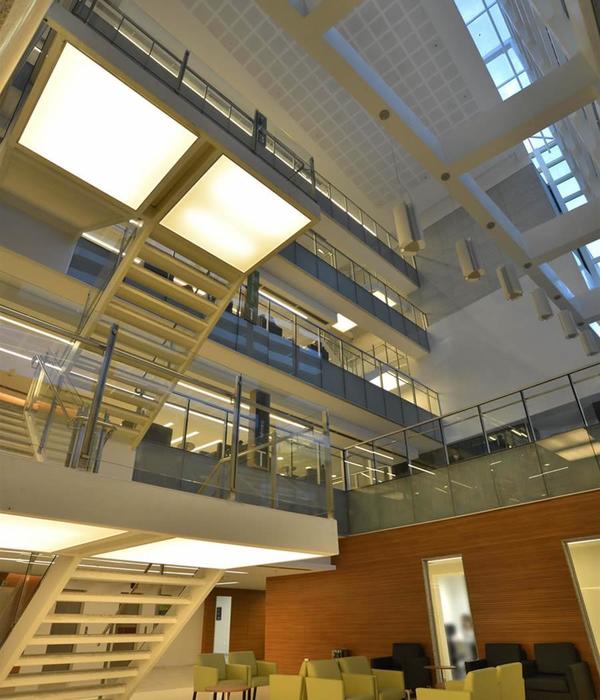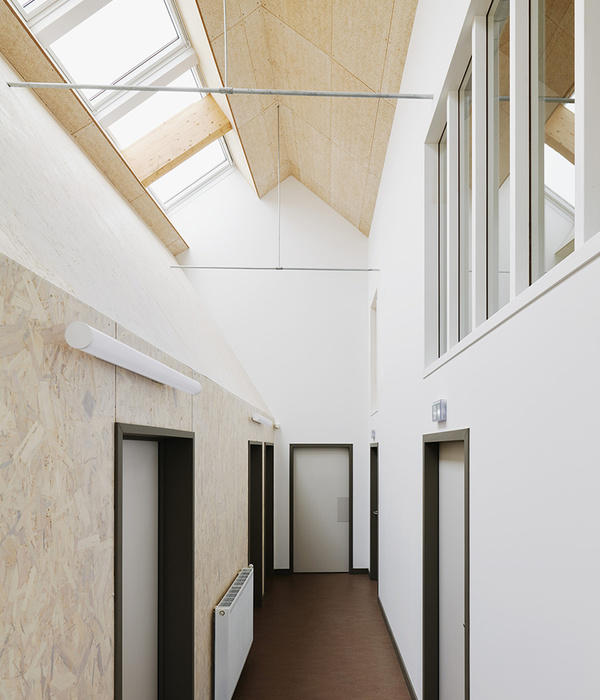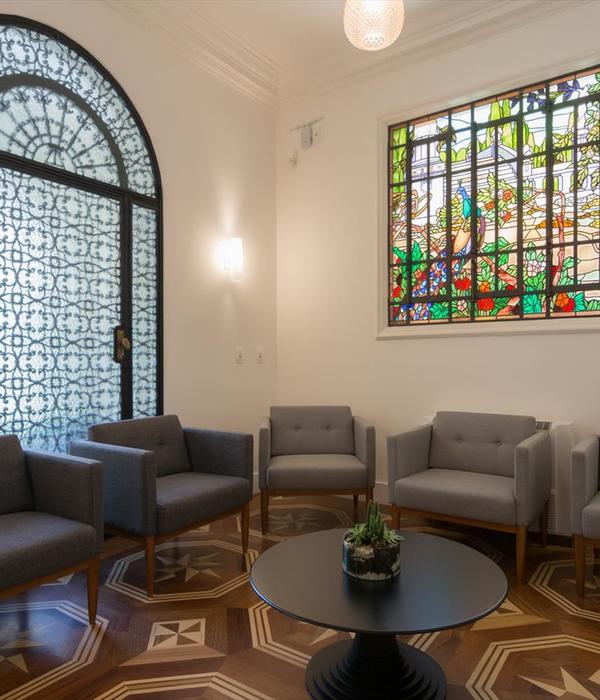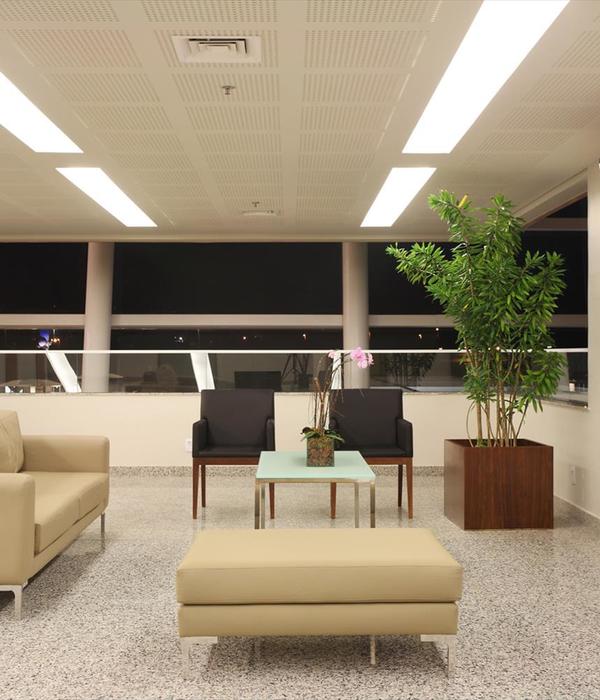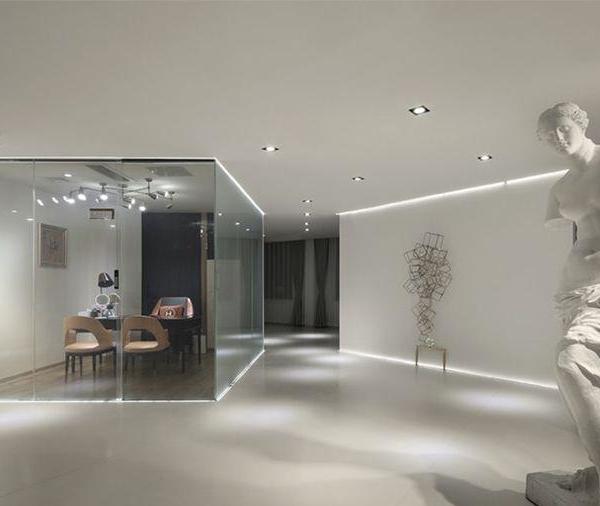Designed by Shinichi Ogawa & Associates, The intention was to design a medical treatment and rehabilitation space filled with sunlight, open to the outside and surrounded by green, providing a relaxing, easy environment for patients and staff alike.
courtesy of Shinichi Ogawa & Associates
External walls are largely glazed and interior space is divided by low partitions of 1.5m allowing all working areas to have views to the outside. A large overhanging roof, extending 5.8m beyond the building envelope, controls the sunlight and creates an intermediate covered space around the building. The close relationship between inside and outside is important in creating a comfortable, calm setting. The green roof, grass and trees provide an escape from the urban environment, contributing a landscaped space to the town. As the trees mature, this will become a clinic in a forest.
courtesy of Shinichi Ogawa & Associates
Project Info: Architects: Shinichi Ogawa & Associates Location: Japan Area: 725.0 m² Year: 2010 Project Name: Forest Clinic All Images Courtesy Of Shinichi Ogawa & Associates
courtesy of Shinichi Ogawa & Associates
courtesy of Shinichi Ogawa & Associates
courtesy of Shinichi Ogawa & Associates
courtesy of Shinichi Ogawa & Associates
courtesy of Shinichi Ogawa & Associates
courtesy of Shinichi Ogawa & Associates
site plan
elevation
elevation
plan
{{item.text_origin}}

![Stelmakh lab_dental laboratory [PHOTO] Stelmakh lab_dental laboratory [PHOTO]](https://public.ff.cn/Uploads/Case/Img/2024-06-20/zzhGqNthgCIbYkxoOFEsgUGYZ.jpg-ff_s_1_600_700)

