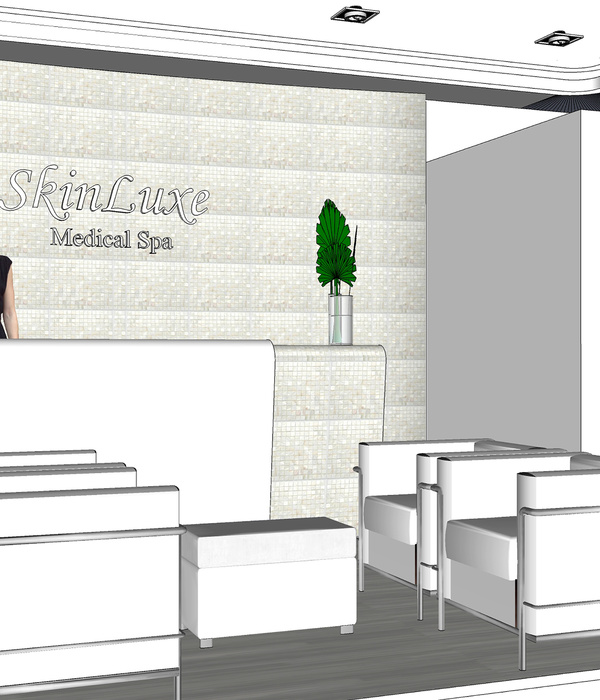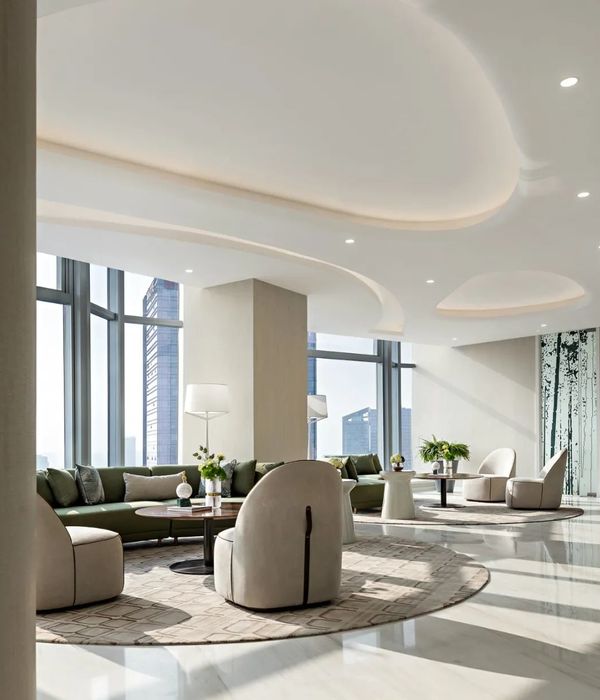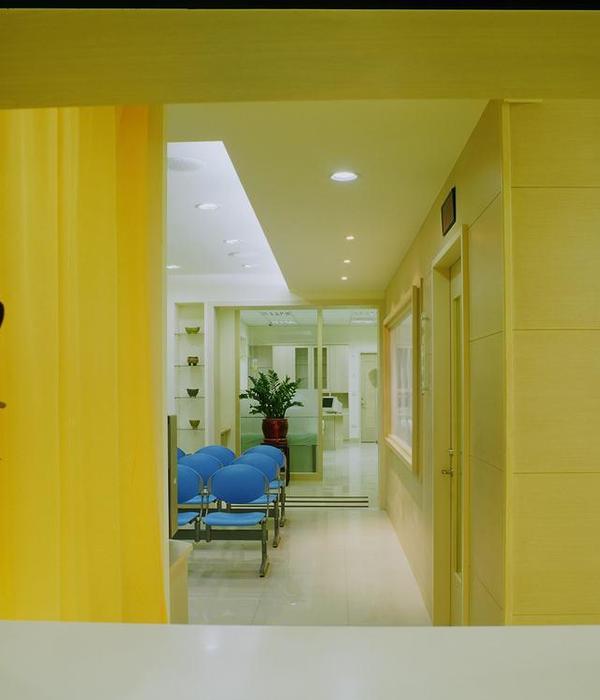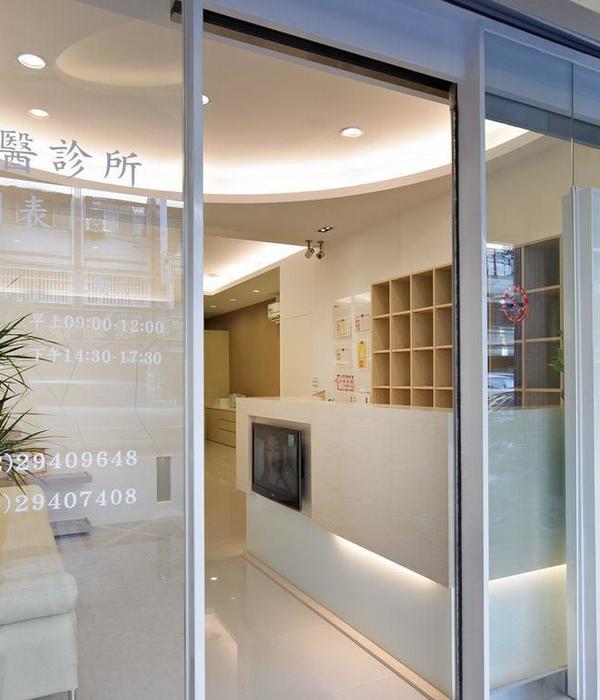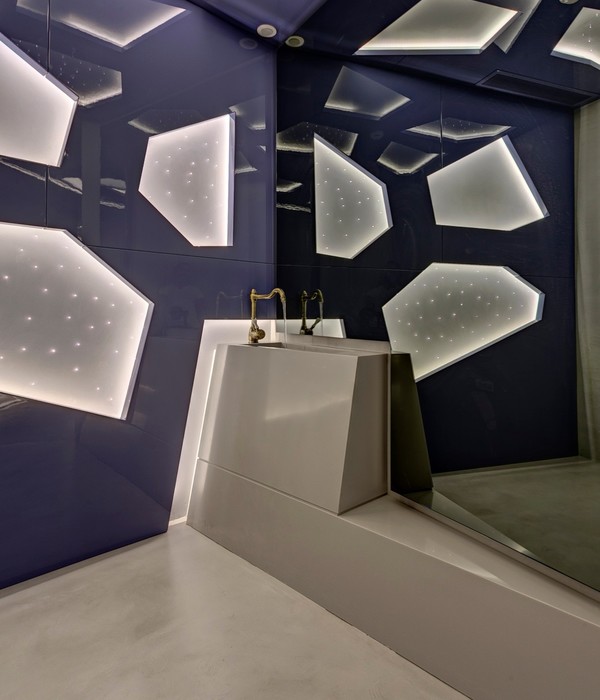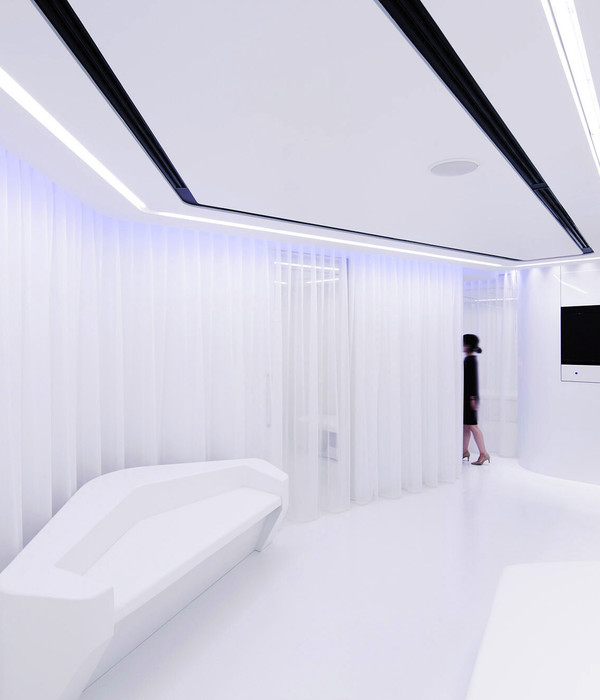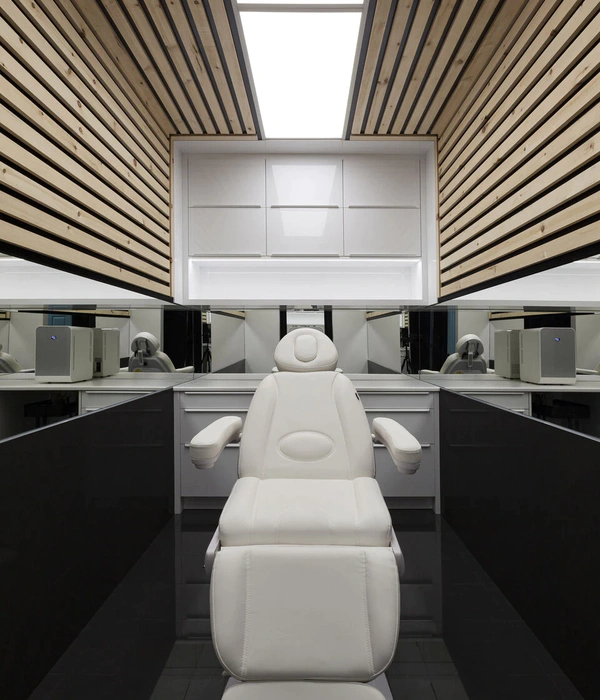Architects:OVERCODE architecture urbanisme
Area:270m²
Year:2023
Photographs:David Foessel
Manufacturers:Cupaclad,Forbo,Knauf,Mosa,Schüco
Lead Architects:Claire Garcia Barriet, Alejandro Garcia Marta
General Engineering:ETUDE ET COORDINATION DU BATIMENT (ECB)
Design Assistant Drawings & 3 D Modeling:Osvaldo Gounon
City:Juvigny les Vallées
Country:France
Text description provided by the architects. The lack of medical services in the countryside in France has been increasing in the last decades leaving its population in medical-less limbo, in cases taking more than an hour journey to reach a doctor in case of necessity. Thus, the mayor decided to build a small medical center to propose doctors, physiotherapists, nurses, etc. to come and practice locally.
The site chosen for the project is located in the middle of the town, right in from of the church and market square, just next to a new park. The project had to integrate access to the park as a condition for its making.
The program for the medical center includes 3 doctor’s cabinets. Even though the project foresees one building, the 3 cabinets had to function independently: one entrance and waiting room by cabinet. The technical facilities, archives and common areas are meant to be shared by all to foster a sense of cohesion and belonging between the medical team.
After a program quantity analysis, we realized that the areas needed surpassed the site perimeter, so we decided to invade the market public space and the park to accommodate the program. Moreover, to make an entrance to the new park we created a porch through the existing building guaranteeing accessibility and visibility into the block, thus inviting the local population to stroll around.
For the project, we deployed a long pinch roof typology which on the one hand lets the building relate to the built context without mimesis, to maintain its public character by its sheer scale and material. And on the other hand, it allows a house within a house principle in section. Through this strategy, we proposed to open the roof through a skylight, introducing light and visual connections at the heart of the building, creating spaces of multiple visual stimulations.
The roof, clad in slate roof tiles, overhangs around the building strategically to protect from sun exposure and to create “another” relationship between the roof and its mass. An oversized overhang is projected around the square in order to create a shelter for gatherings and to mark the public building’s new presence through its singularity.
Project gallery
Project location
Address:Juvigny-le-Tertre, 50520 Juvigny les Vallées, France
{{item.text_origin}}

