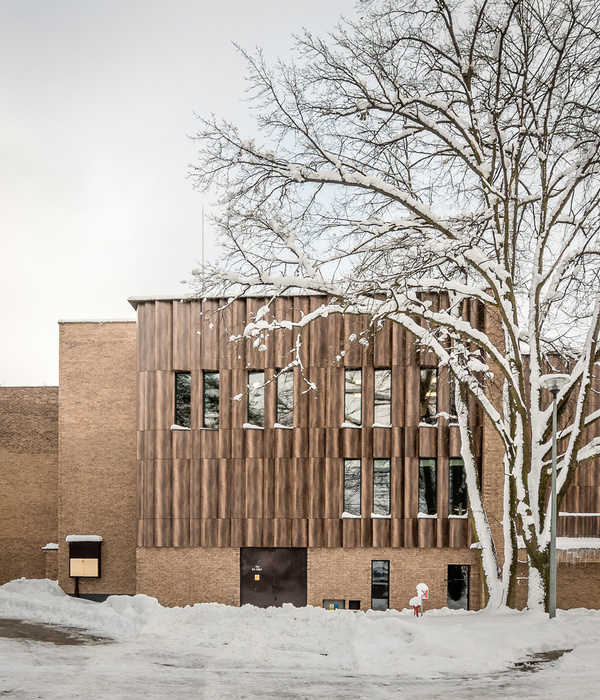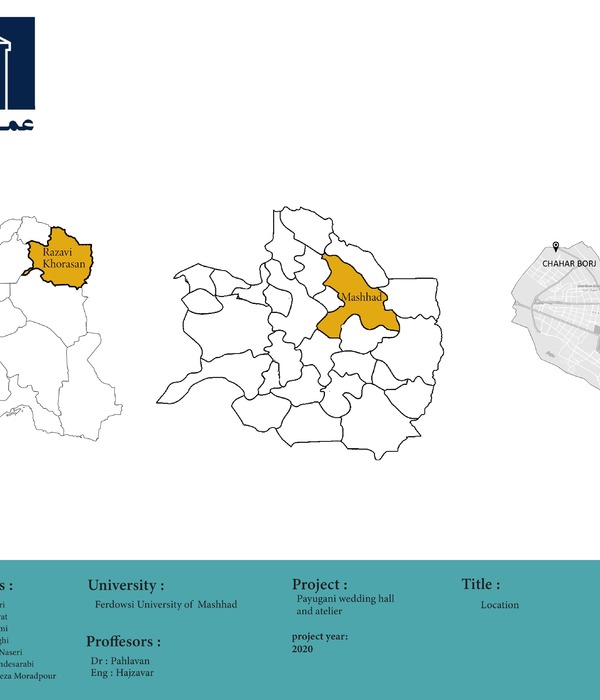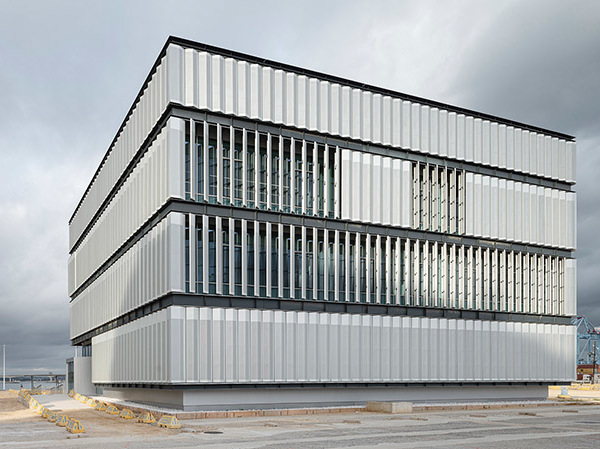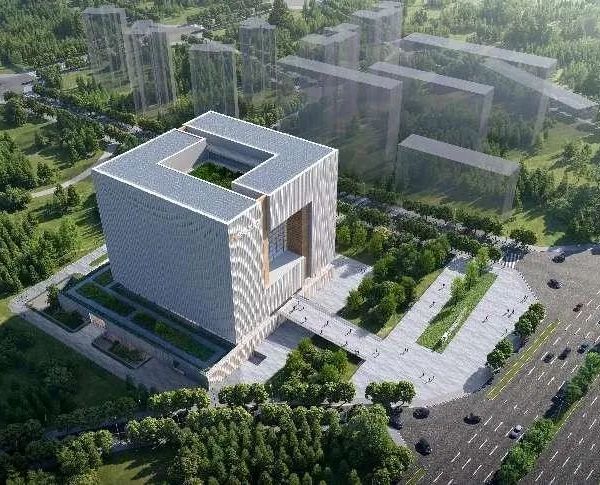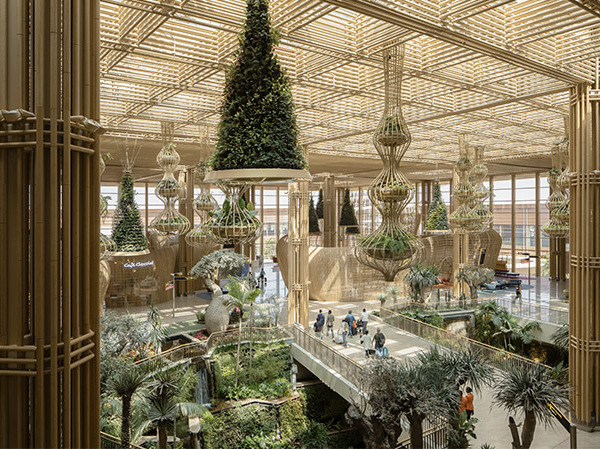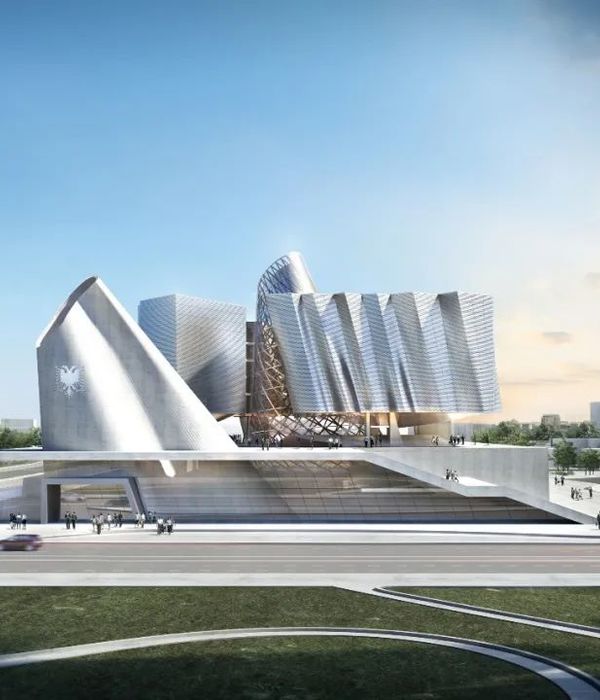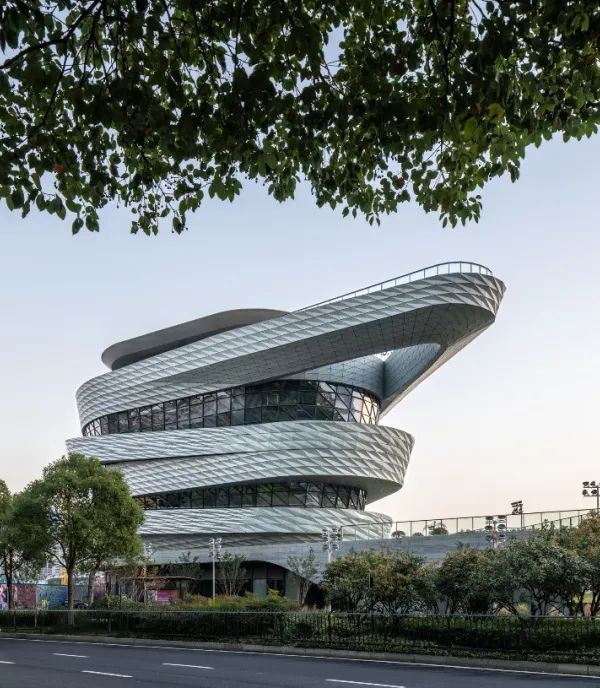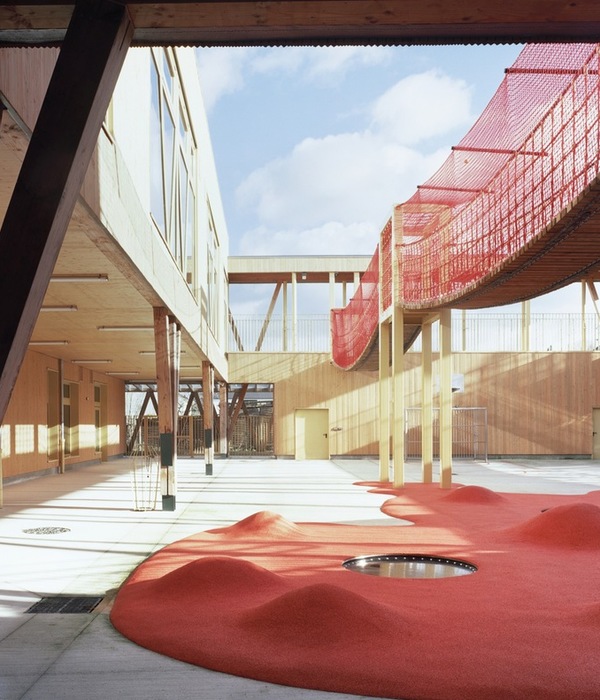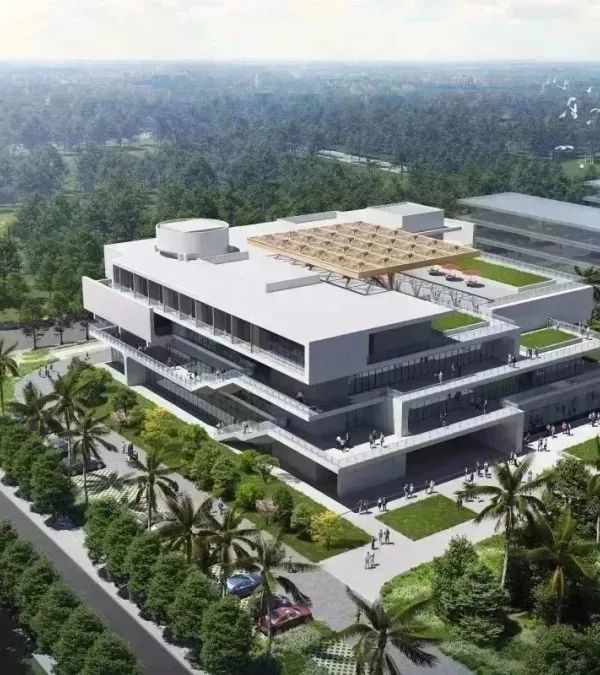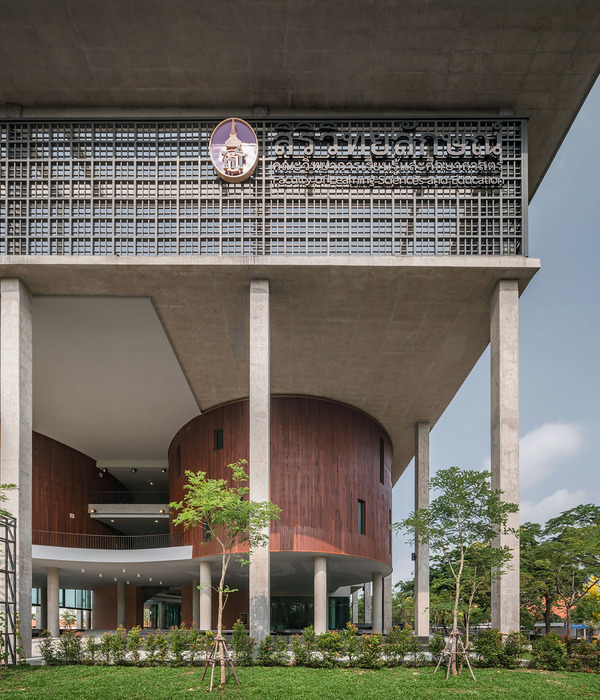该交流中心位于竹田市的中心地带,由烧制的雪松和竹子构造而成。便利的区位使其成为了小镇步行网络中的重要节点。
This community center in the middle of Taketa is designed using burnt cedar and bamboo. With its central location, it functions as a node for the walking network in this castle town.
▼项目概览,overview
▼水平延展的建筑,the horizontally stretched building
建筑外侧是面向广场的户外舞台,竹子搭建的三维构造构成了舞台的前景。这里不仅为举办活动提供了场地,还象征着小镇和谐共存的当下与历史,树立起竹田市的新地标。
The building is designed as an outdoor stage, facing a square. The proscenium, which is a three-dimensional assembly of bamboo, not only serves as a backdrop for events, but also symbolizes the new character of Taketa, where modernity and history exist in harmony.
▼建筑侧立面,facades of different orientations
▼竹子搭建的三维构造,a three-dimensional assembly of bamboo
▼细部,detail
▼夜景,night view
▼举办活动的场景,scene of the event
项目名称:竹田市城下町交流プラザ
位置:大分県竹田市
设计区间:
2017.04 – 2019.03
完工日期:
2020.03
总面积:272.51 m2
用途:集会場
设计团队:横尾実、小林真里子、今井博康、叶子萌
合作方:
構造:江尻建築構造設計事務所
設備:森村設計
施工:森田建設
Project Title: Taketa Castle Town Plaza
Location: Taketa, Oita
Design period: 2017.04 – 2019.03
Completion date: 2020.03
Total Floor Area: 272.51 m2
Purpose:Community center
Project team: Minoru Yokoo, Mariko Kobayashi, Hiroyasu Imai, Shiho Yoo
Collaborating offices/ Subcontractor:
Structure Engineer: EJIRI STRUCTURAL ENGINEERS
MEP Engineer: P.T.Morimura & Associates, Ltd.
Contractor: MORITA KENSETSU CO.,LTD.
{{item.text_origin}}

