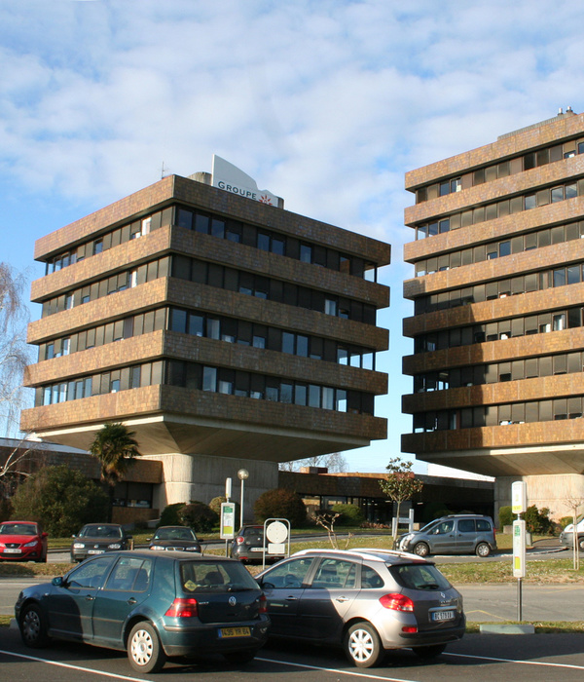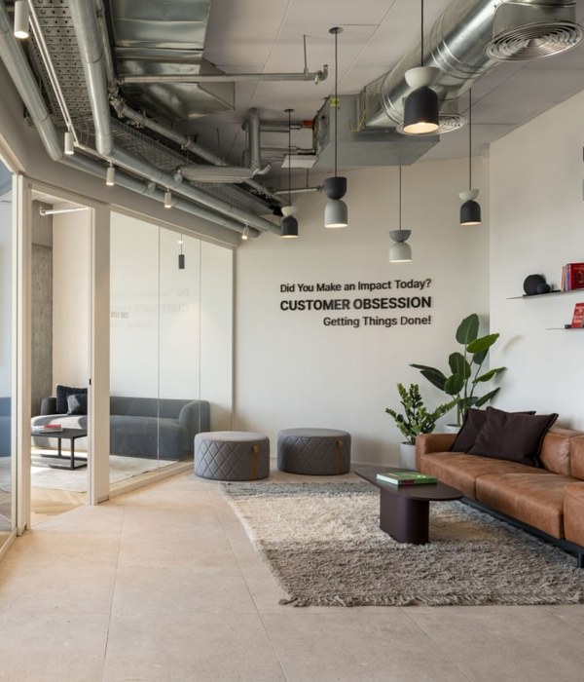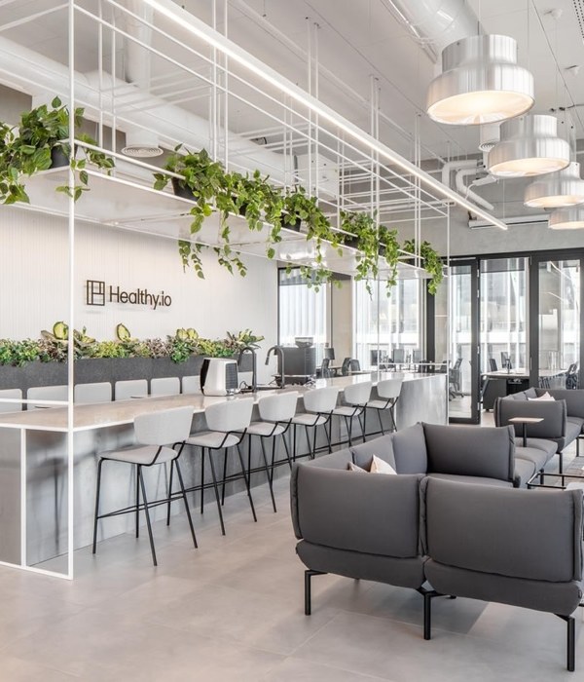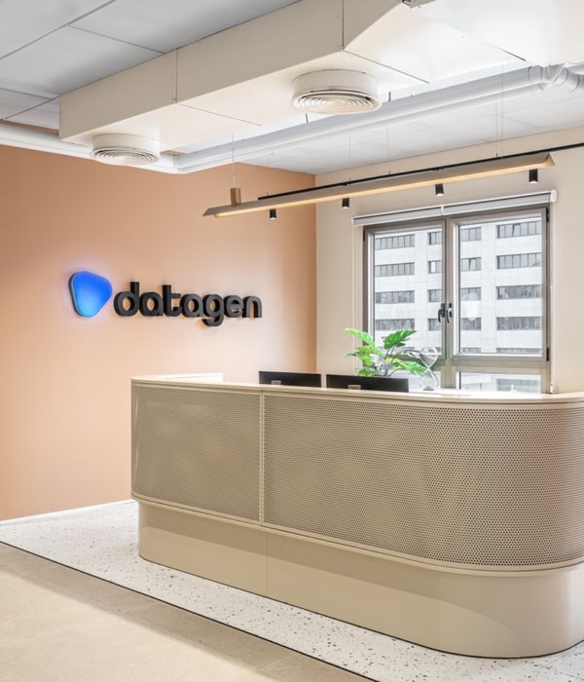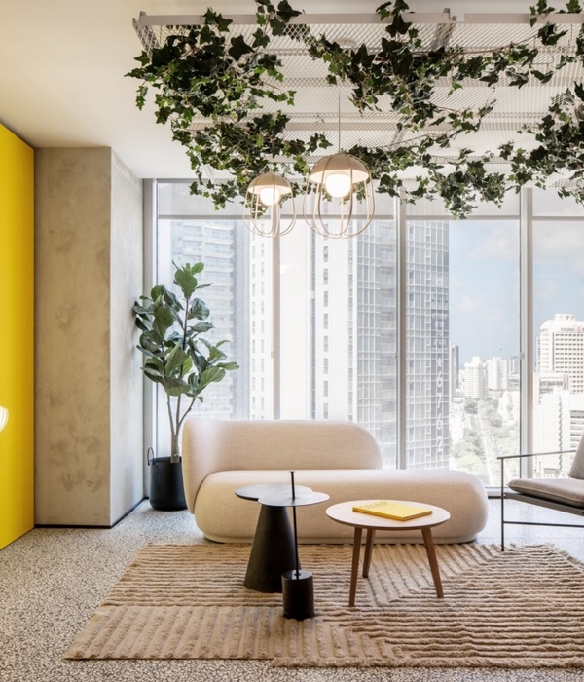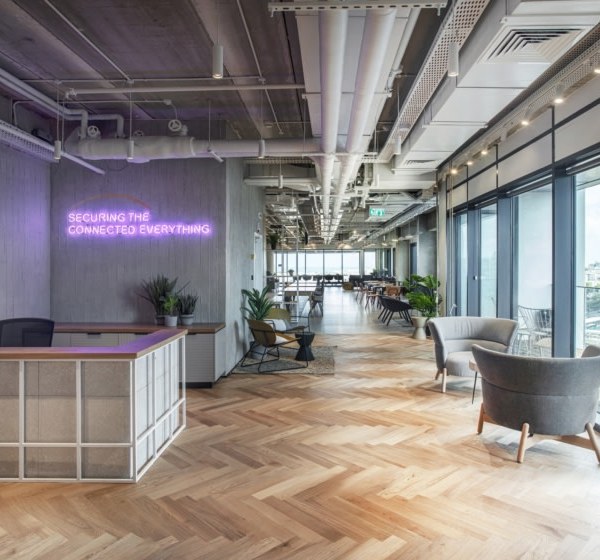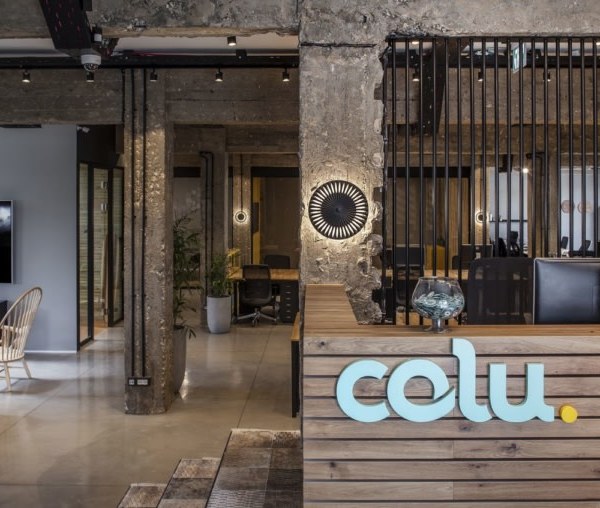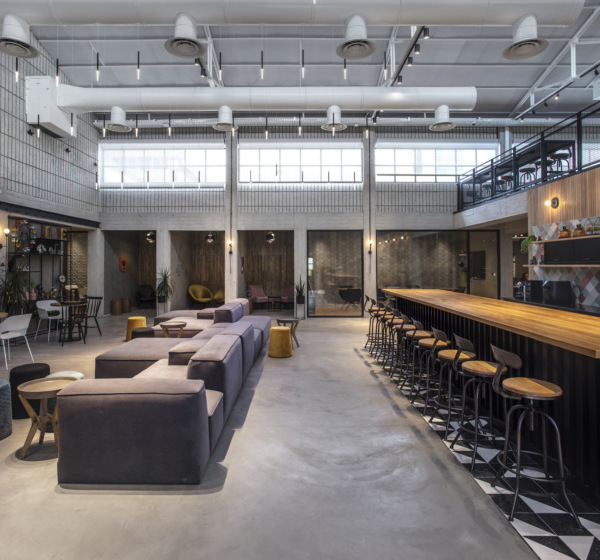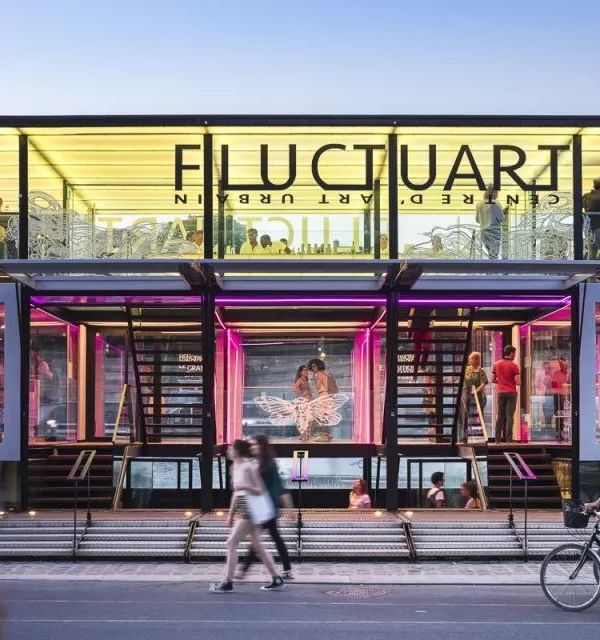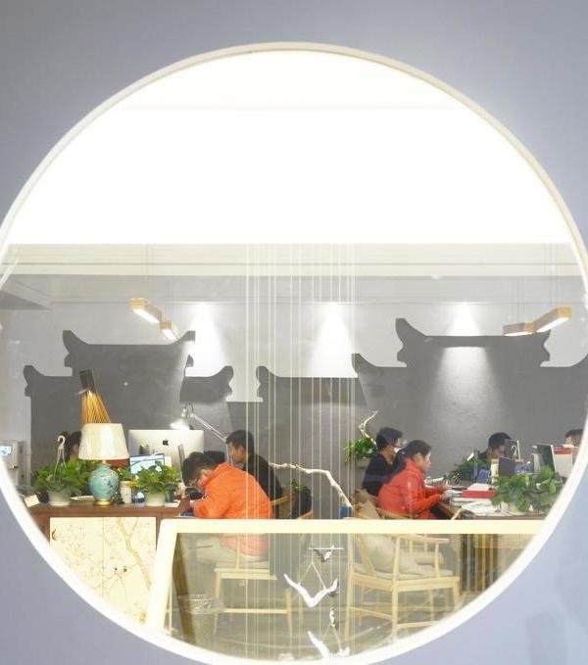Designer:Kokema Design
Location:Helsinki, Finland; | ;View Map
Project Year:2018
Category:Offices
The task was to design a new office for Intera Partners Oy, located in a value real estate designed by Alvar Aalo in the centre of Helsinki. The change of the work culture was preceded by a large-scale study of the working environment, the results of which served as a basis for spatial planning. Comprehensive design included space, furniture design and lighting design.
Architectural touch manifests itself in the creation of long perspective lines from black profile lamps embedded in the ceiling and a clear rectangular pattern on the carpet. The black profile structures in the furniture between workstations, kitchen and hallway hangers complement the clear design line. The black and white colour scheme combined with grayscale is the perfect backdrop for geometric shapes. The small addition of striped veneer to wall upholstery and office cabinets gives warmth to the neutral palette.
Designers: Kokema Design
Photographer: Okko Oinonen
▼项目更多图片
{{item.text_origin}}

