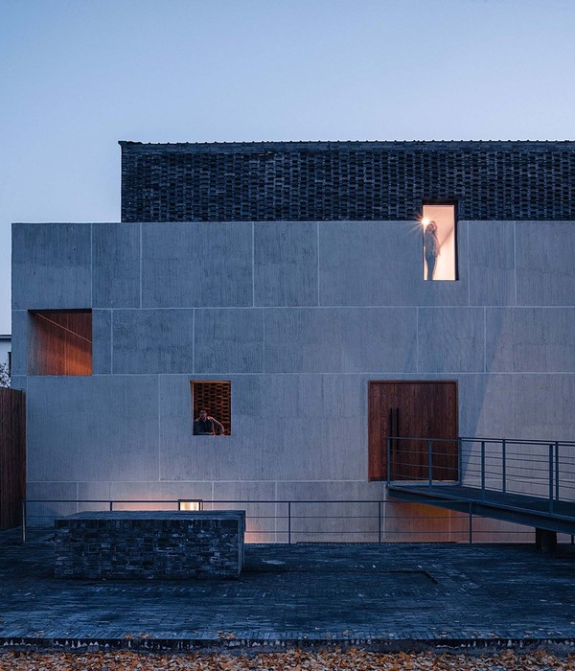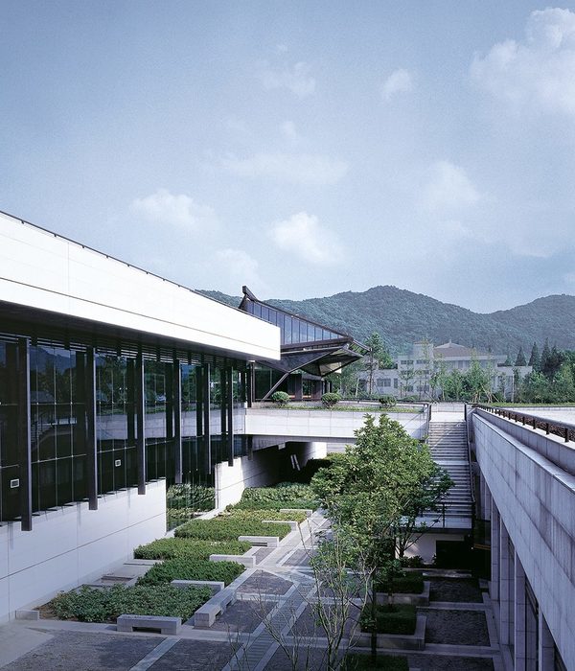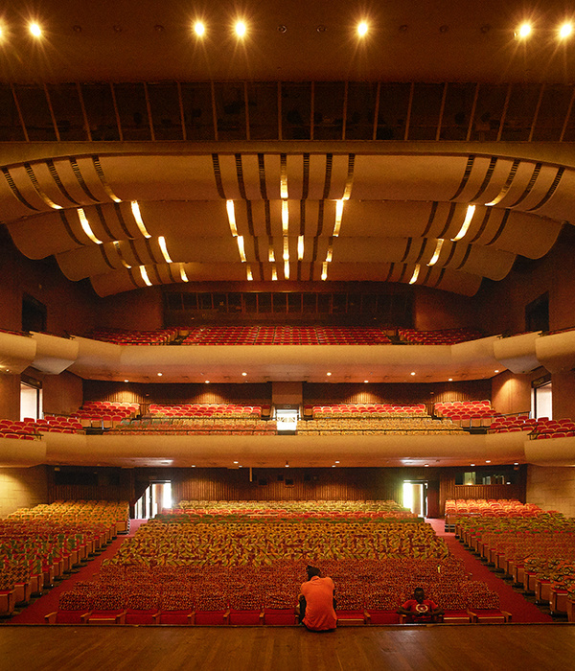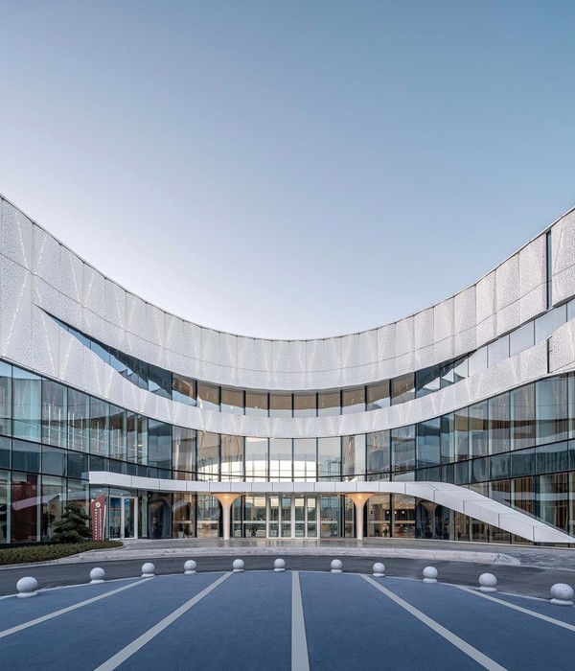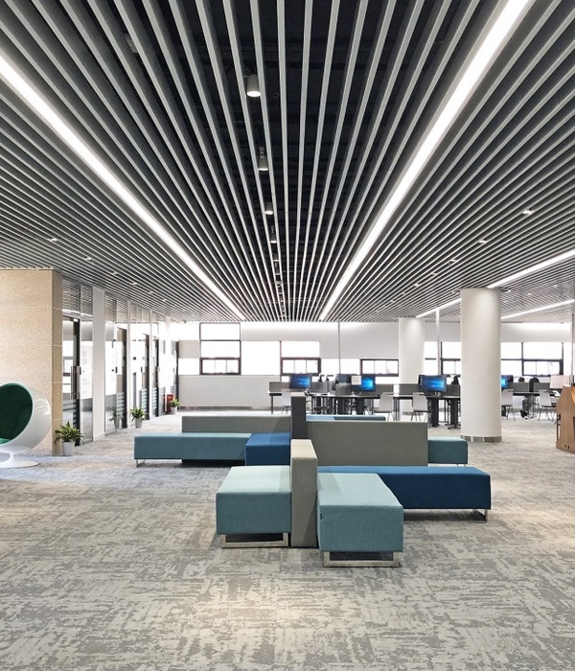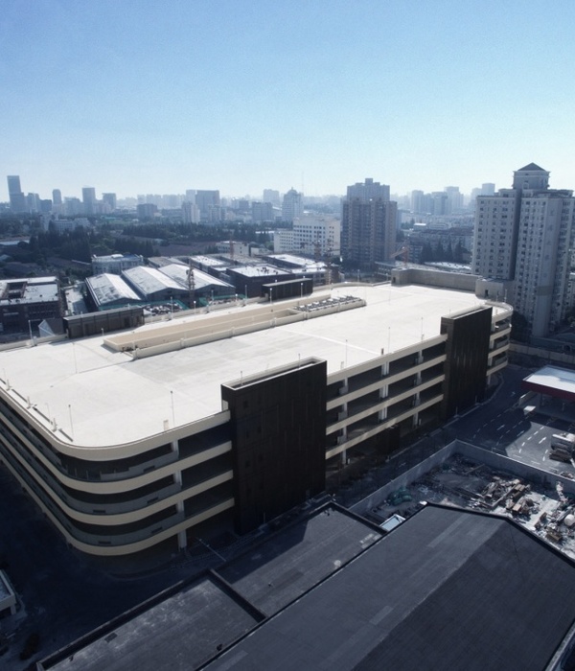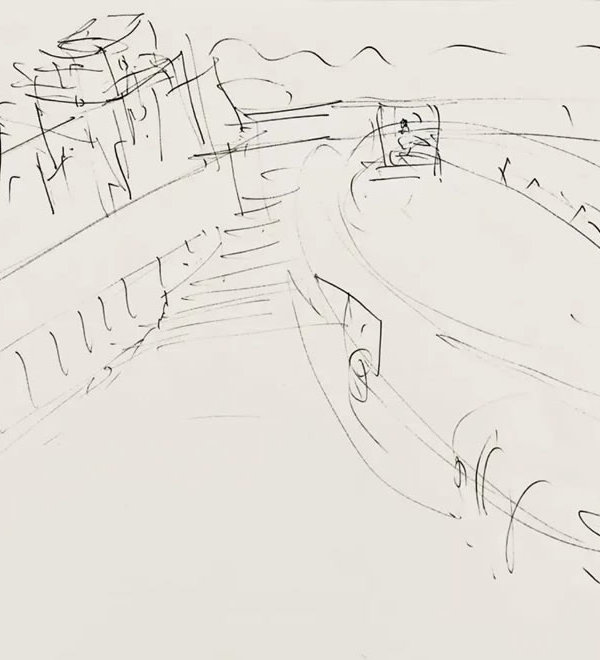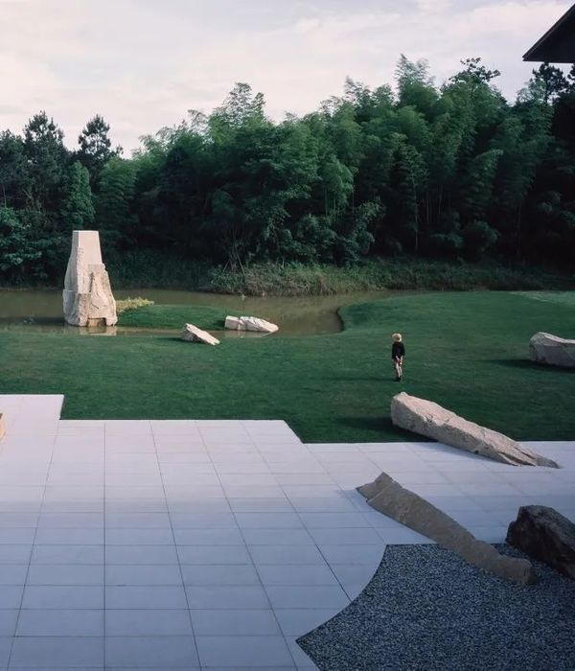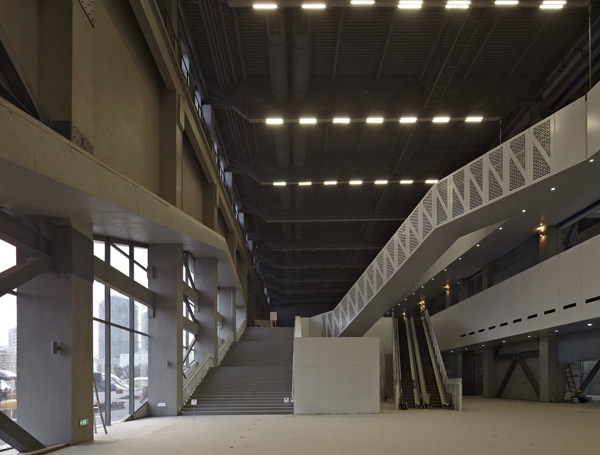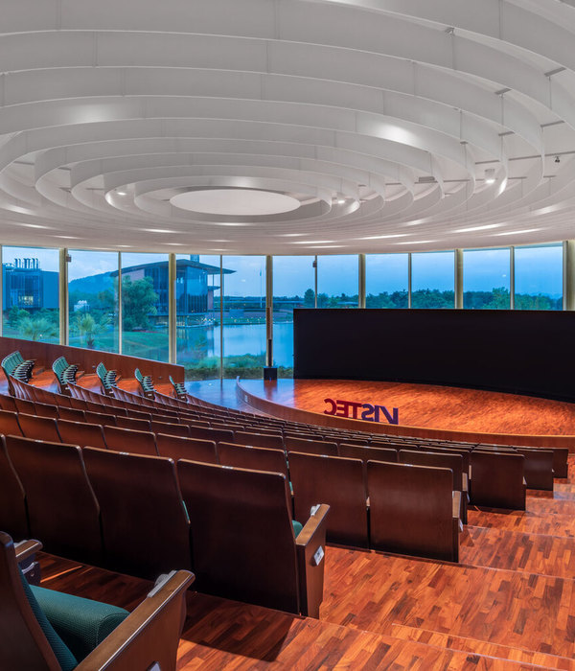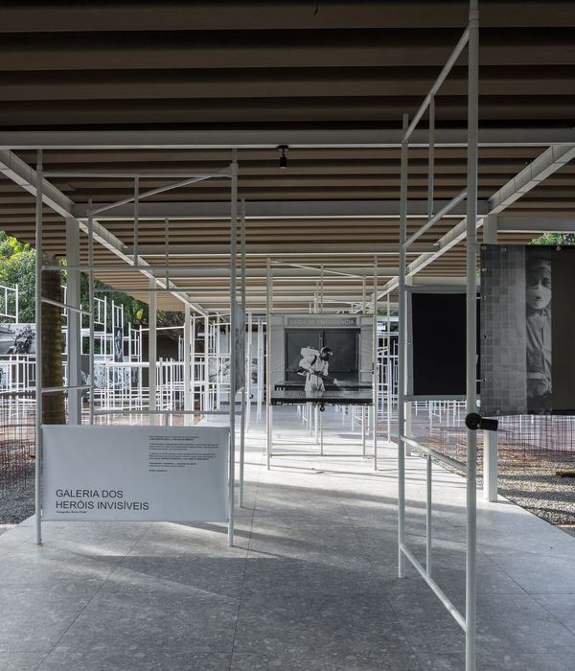The building of the Monteiro Lobato Library was originally designed for the headquarters of the Brazilian Post and Telegraph Company.
The goal of the renovation project is to value the public facility so that it stands out in the city's dynamics. In general, interventions should recover the environmental conditions of the building, the square, and its surroundings; update the electro-electronic, hydraulic and air conditioning installation systems with better performance solutions for consumption; and ensure comfort and safety conditions for users and the archive.
The conditions and uses of the square's surroundings were examined to strengthen the potential of the urban context in which the Library is located.
On the ground floor, there shall be an open library, that is, direct public access to the general collection: after going through the entrance control, the visitor shall be free to access the books and handle them at the tables arranged throughout the room.
All masonry walls and non-structural elements will be demolished to form a single room filled with low and curvilinear bookshelves.
The entire facade will be assembled in fixed glass panels, with openings only on the upper part of the frame. A screen panel will be placed close to the glass for both mechanical and sun protection ( like a brise soleil). This way, avoiding the installation of fences around the perimeter of the lot, opening the library gardens to the city.
Also on the ground floor, an extension of the library will be built, as an attachment, in a concrete structure. In this new space, there will be a multipurpose room and a café, which may be accessed independently of the library's opening hours.
The second floor of the pre-existing building will be reserved for more private activities, such as administration, access to the rarer books and the Braille rooms.
{{item.text_origin}}

