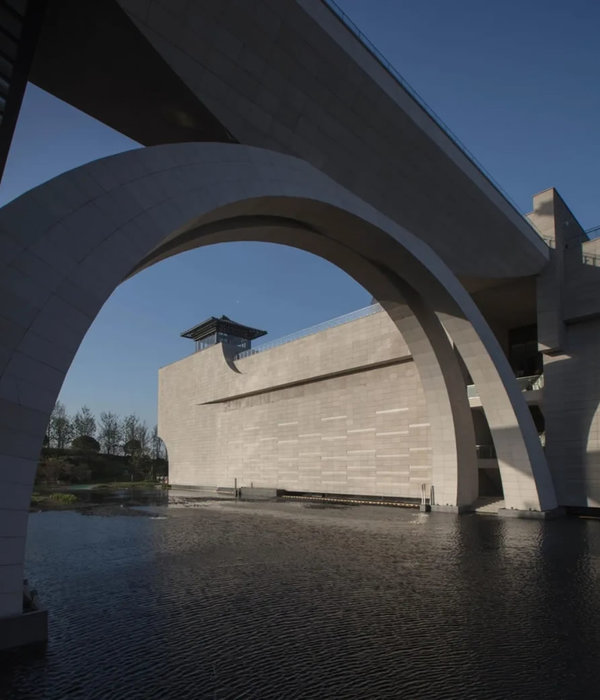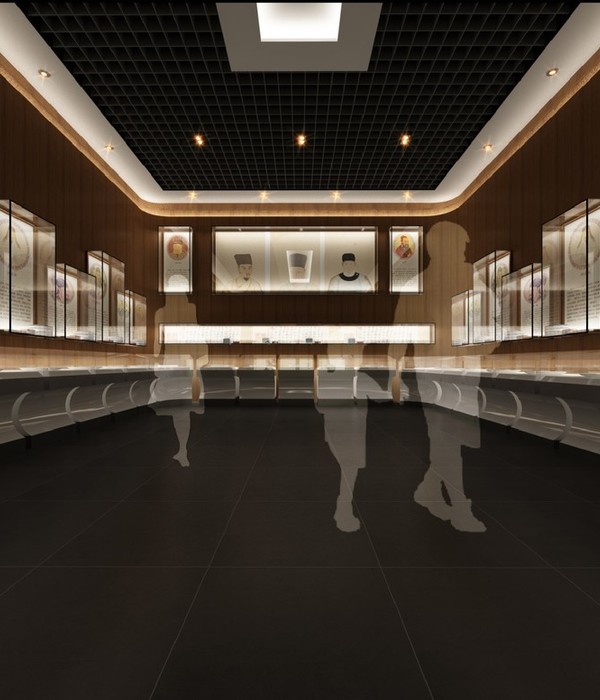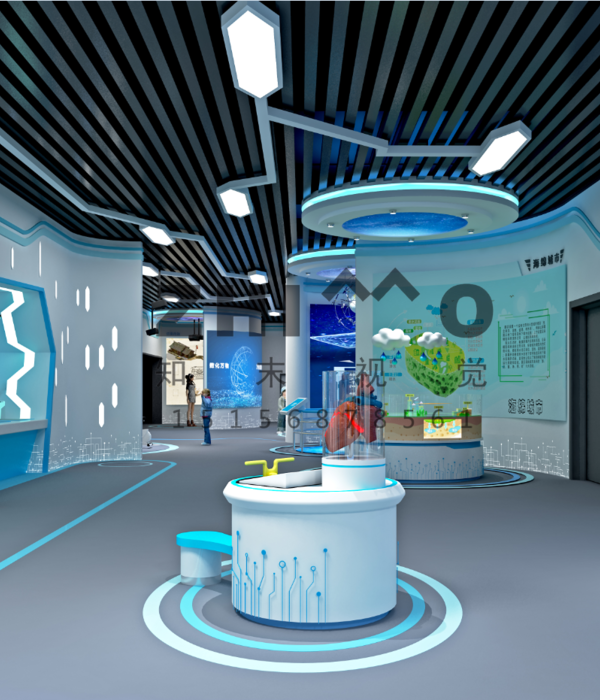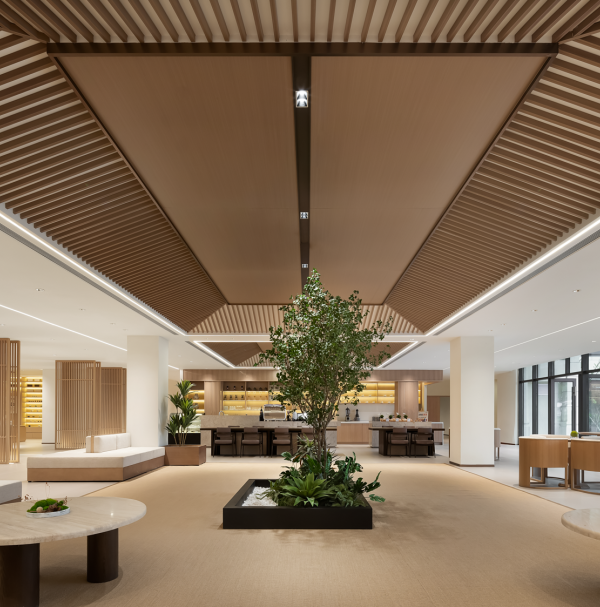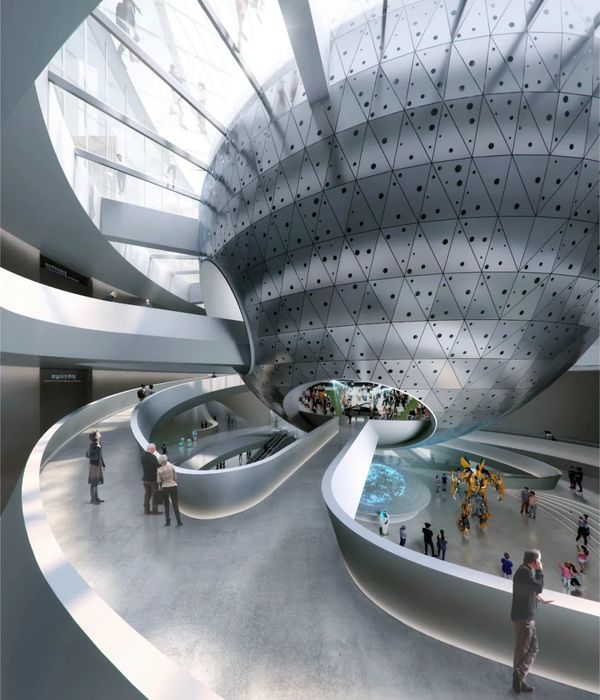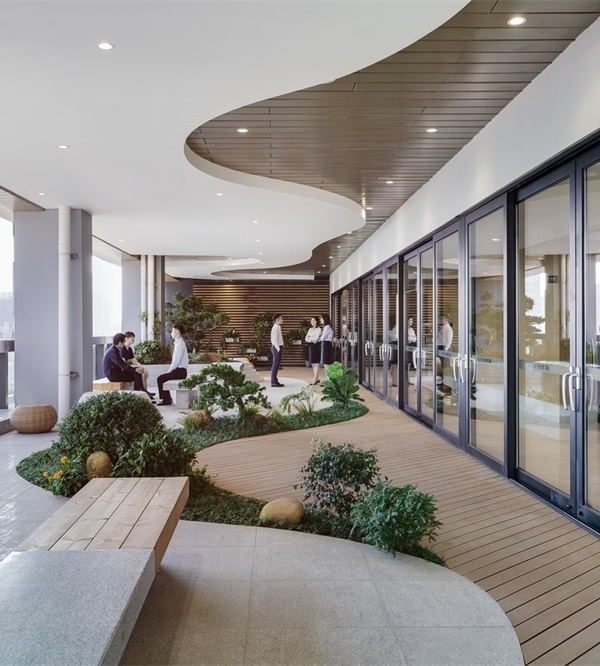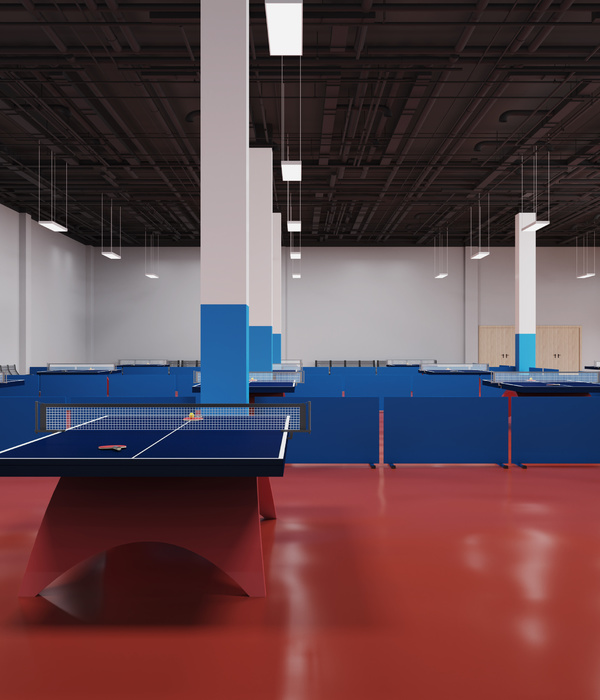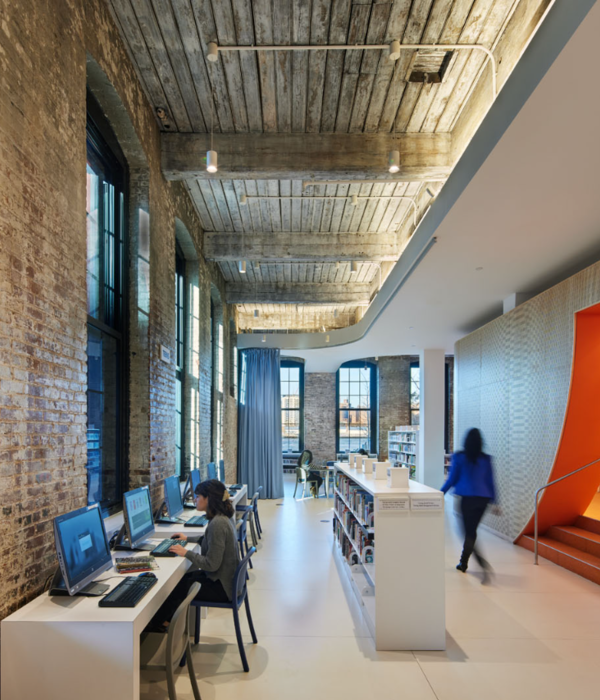地质大学图书馆 | 未来城校区的地标性容器
- 项目名称:中国地质大学(武汉)未来城新校区图书馆
- 设计方:同济大学建筑设计研究院(集团)有限公司
- 主创:王文胜,严佳仲
- 建筑设计:张鹤,卢西,刘思思
- 结构设计:孔庆宇
- 给排水设计:冯玮,沈嘉钰
- 电气设计:陈义清,汪晴,郑剑锋
- 暖通设计:曾刚,姚赛,苑登阔
- 项目地址:中国地质大学(武汉)未来城新校区
- 建筑面积:36835(地上30000,地下6835)
- 摄影版权:马元,杰美摄影
图书馆位于中国地质大学(武汉)未来城新校区核心位置,南北向入口空间主轴和东西向景观空间轴线的交汇点上,北临地大湖及对岸的核心科教区,南接校园主干路和学生生活区,东侧为校园核心山水绿地及学生活动中心,西侧为地大湖和地球广场。
The library is located at the center of China University of Geosciences Wuhan Future City Campus, the north-south axis of main entrance of the campus, south next with main road of campus and student living quarters, east next with center green space and student center, west next with Campus Lake and Global Square.
▼建筑外观,external view of the building ©马元/杰美摄影
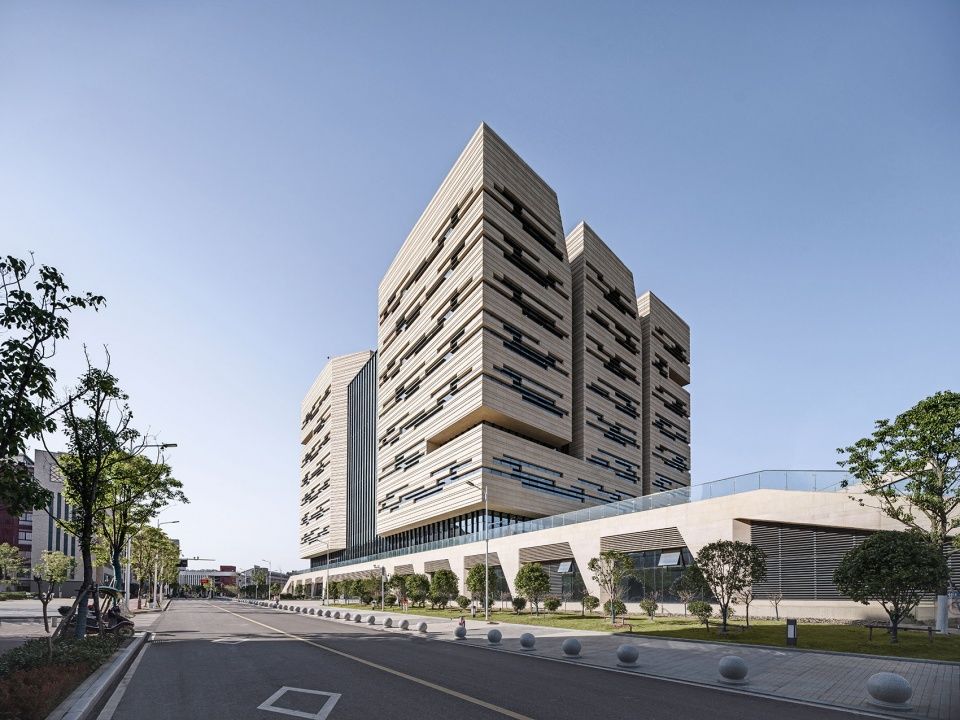
新校区文脉和生活的双重缺失催生了设计的动机,书籍是人类文明的载体,赋予了图书馆一种精神象征性——它超脱于基本的功能属性成为一座纪念性建筑,在无城市街区依托和约束的背景下,作为未来城校区的标志性元素,对建筑群起到统领和凝聚作用,如同“基石”;同时,它也是一个海纳百川的巨大“容器”,允许停留或者穿过,人们可以来探求抑或偶遇储藏在其中的知识,在空旷的城郊校园里孕育一个能让人找到归属感的场所。
The design motivation comes from lack of context and living of new campus. Book is the carrier of human civilization, and it’s a kind of spirit of library, making the library become a memorial building beyond its basic functions. Without the contrast and constraint of city street, as the landmark of the Future City Campus, it plays a leading part on other buildings like cornerstone. At the same time, it is a huge container tolerant of everything, accepting stay or passing by. People can search for knowledge in it, and it becomes a place that support a sense of belonging to people in the new campus.
▼远景,项目位于校园中轴线上,distanced view of the project on the axis of the campus©马元/杰美摄影
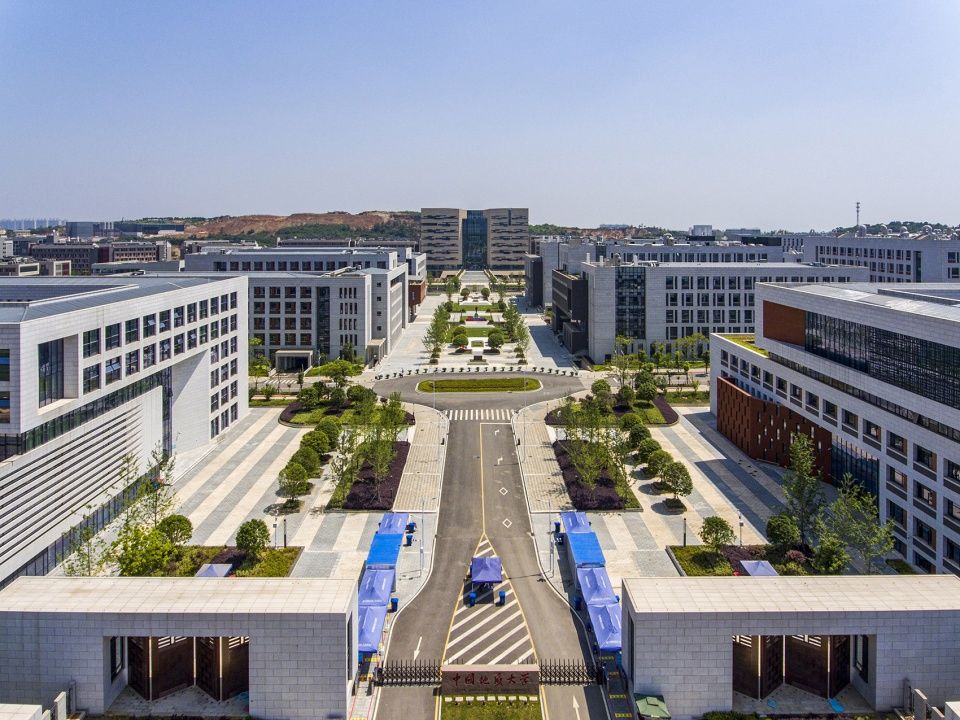
图书馆是校园中最高的建筑单体,建筑临湖而建,俯瞰北侧主教学区广场,同时与南侧的食堂和宿舍围合出生活区广场。总体布局从内外需求切入,一方面基于对设计任务书的理解,将约三万平方米的地上建筑拆分为塔楼和基座两部分,以便容纳不同的功能空间类型,另一方面,外部环境、设计动机对二者提出了不同的形式需求,作为对此的回应,体量操作强调塔楼的高耸和基座的隐匿。
The library is the highest building in the campus, situated beside the lake, overlooking the square of main teaching building in the north, and it closes the ground to create a square with canteen and dormitory in the south. The overall layout is reasonable with demand from all aspects. Depending on the understanding of design program, the 30 thousand square meters ground part of the building is divided into two parts of tower and base to support various spaces for different functions. On the other hand, the building form appears different based on environment and design motivation. In response, the building emphasizes the height of the tower and the integration of the base with surroundings.
▼建筑外观,高耸的塔楼和隐匿的基座,external view of the building, tall tower on a horizontal base©马元/杰美摄影
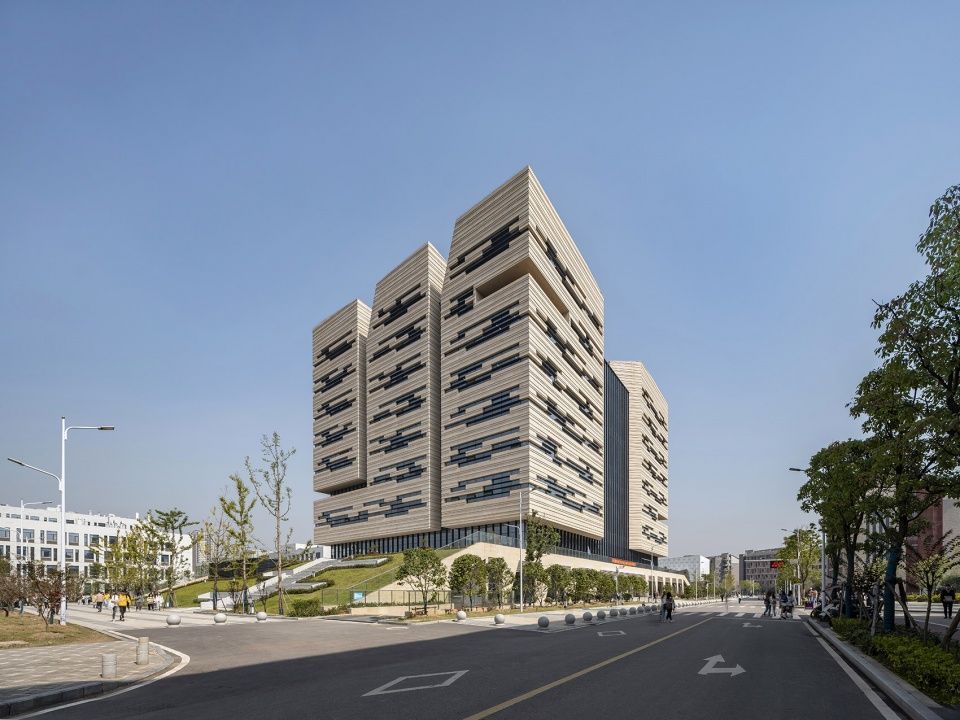
将基座东西两侧下压至地面,使庞大的体量匍匐于场地,减小对并不宽裕的核心景观区的压迫,从地面延伸上基座屋面的绿坡和台阶则混淆了建筑与景观的分界。建筑的二层平面内收,由玻璃幕墙围合,将室内空间与外部露台从视觉上连通,强化该层共享大厅、期刊和新书阅览等区域的开放性。
Melting to the ground both west and east side,the base lies on the site, reducing the pressure to the center landscape.The continuous green space from the ground to the top of the base blurs the boundary between building and landscape.The plan shrinks in the second floor and it is surrounded with glass facades, making the inner space and terrace connect each other, emphasizing the openness of sharing hall and periodical room.
▼设计生成,generation diagram©同济大学建筑设计研究院
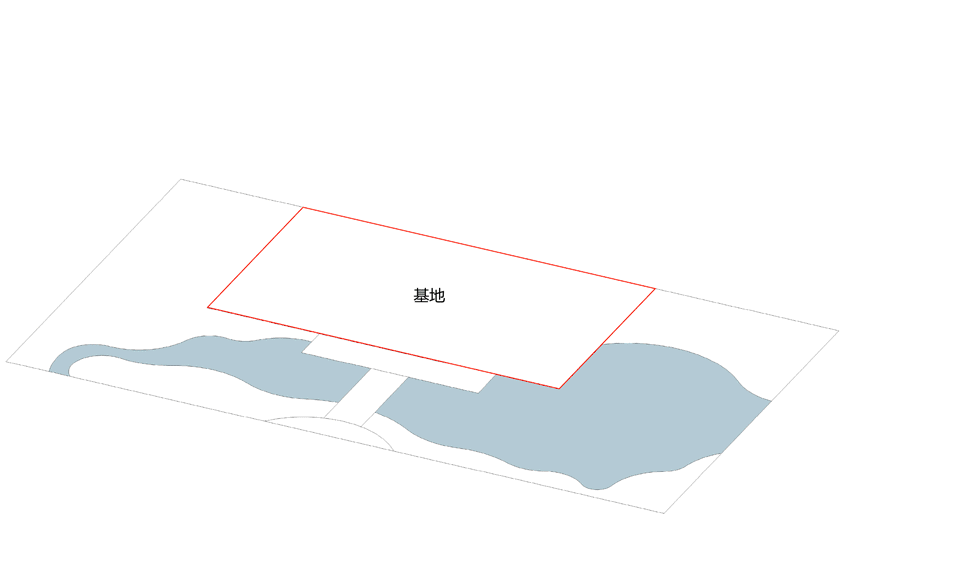
书山巍峨——图书馆塔楼悬浮于基座之上,其宽度经视线分析确定为约70m宽,向两侧展开的体量隔景观水系与教学区建筑呈围合之势,收拢校门至此的线性广场,建筑高度接近50米,从校外远观,图书馆超出四周多层建筑,具有清晰的标志性。
The Towering‘Book Mountain’——The tower of library is suspended on the base,with 70-meter width based on view analysis. The library is 4 layers higher than around buildings, with a height of near 50 meters. As the landmark, it is the end of the axis from the campus main entrance.
基座绿坡和台阶,green slopes and steps on the base©马元/杰美摄影
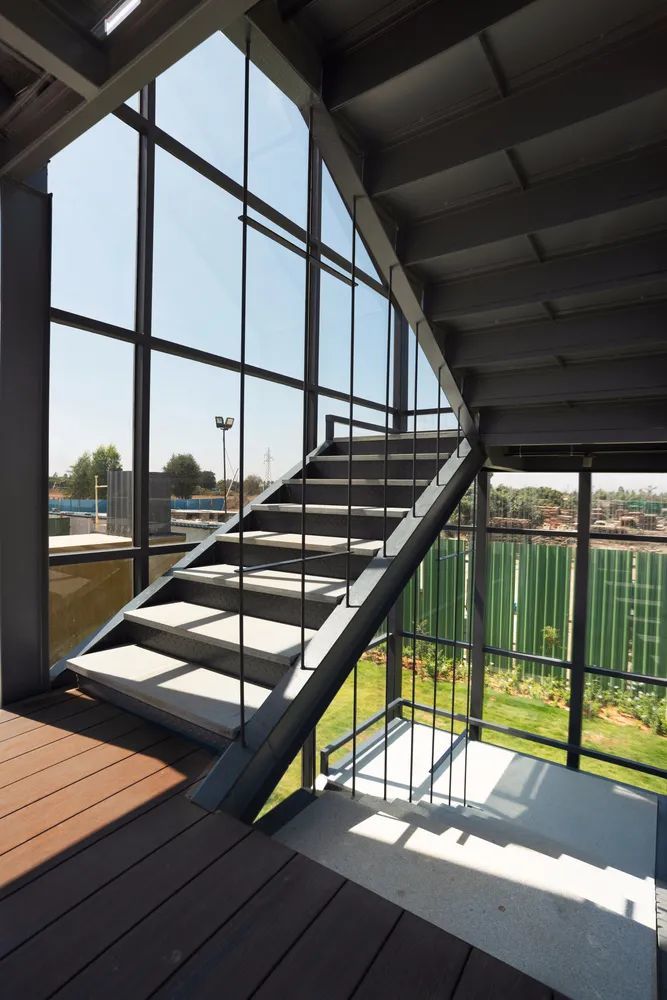
中部巨大的玻璃幕墙以城市尺度回应了规划的中轴线,贯通建筑的中庭空间如同“峡谷”,引导着人们前来探索,塔楼上如刀劈斧削般的狭缝,则是阅览空间中向外观望的景窗和阳台。大开大合、虚实相嵌的形式操作,将基本功能空间与活跃的公共空间与建筑的实体和虚体分别对应,使其如同雕塑,获得了超出日常建筑的纪念性。
The huge glass facade in the middle responds to the axis of the master plan. The atrium runs through south to north like a valley, leading students to explore. The slit in the tower is a window and balcony. The vitality and reality correspond to active public space and fundamental functions separately. The sculpture-like shape makes it a memorial building beyond the normal one.
▼“峡谷”状的中庭空间,atrium space like a valley©马元/杰美摄影
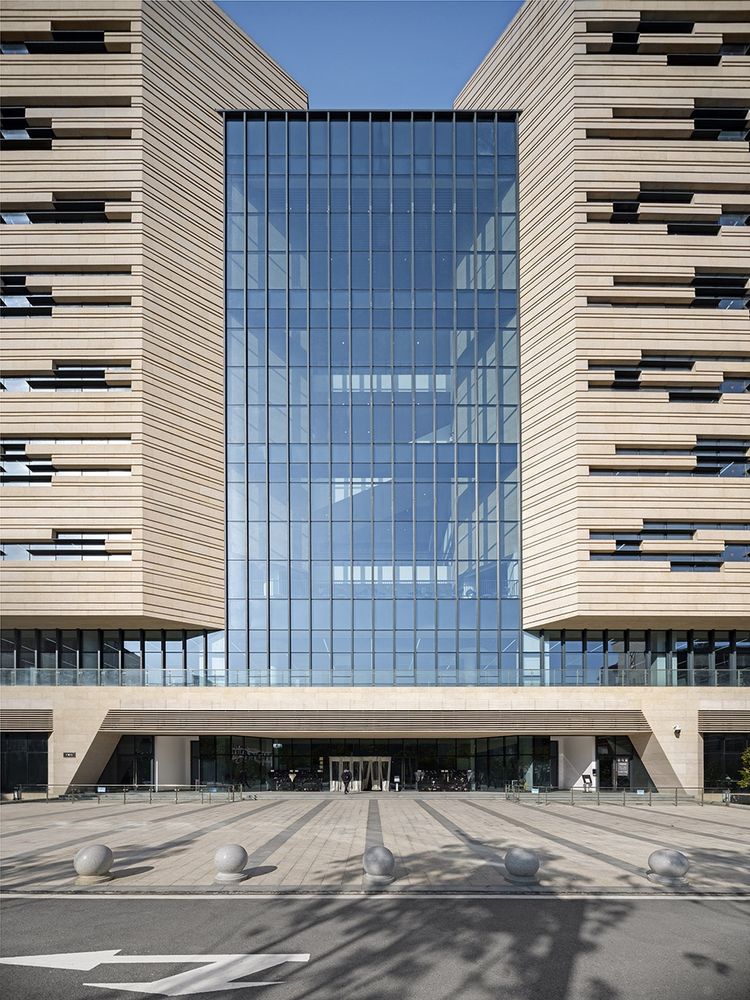
▼立面细部,closer view to the facade©马元/杰美摄影
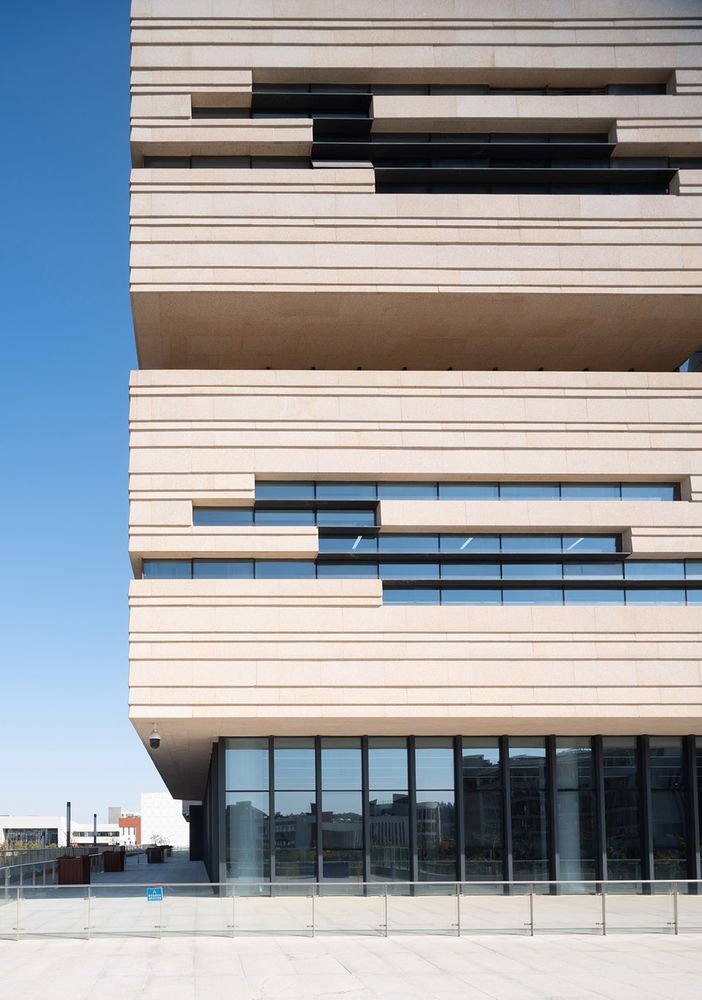
书山有路——从底层开始,盘旋而上的开敞楼梯将上下交错的连廊串联起来,组成一条连续的漫游和攀登路线。为提高使用效率,三部公共电梯成组布置在西侧,日常使用中,中庭内的开敞楼梯也成为读者去往相邻楼层的快捷路径,这不但活跃了中庭空间,强化了建筑的公共性,也可在将来图书馆成为校园与市民的共享城市公共设施时,缓解高频使用中的电梯拥堵。
There is a way on the‘book mountain’——There are several open staircases connect the spaces from the bottom to the top, forming a continuous climbing way.In order to improve efficiency,three elevators are arranged at the west.In daily life,these open staircases in atrium is the most convenient way to floor nearby.It makes the space more active ,and emphasizes the public character of library.Meanwhile,it is a good way to avoid elevator jamming when the library shared with people in the city.
一层入口空间,entrance on the first floor©马元/杰美摄影
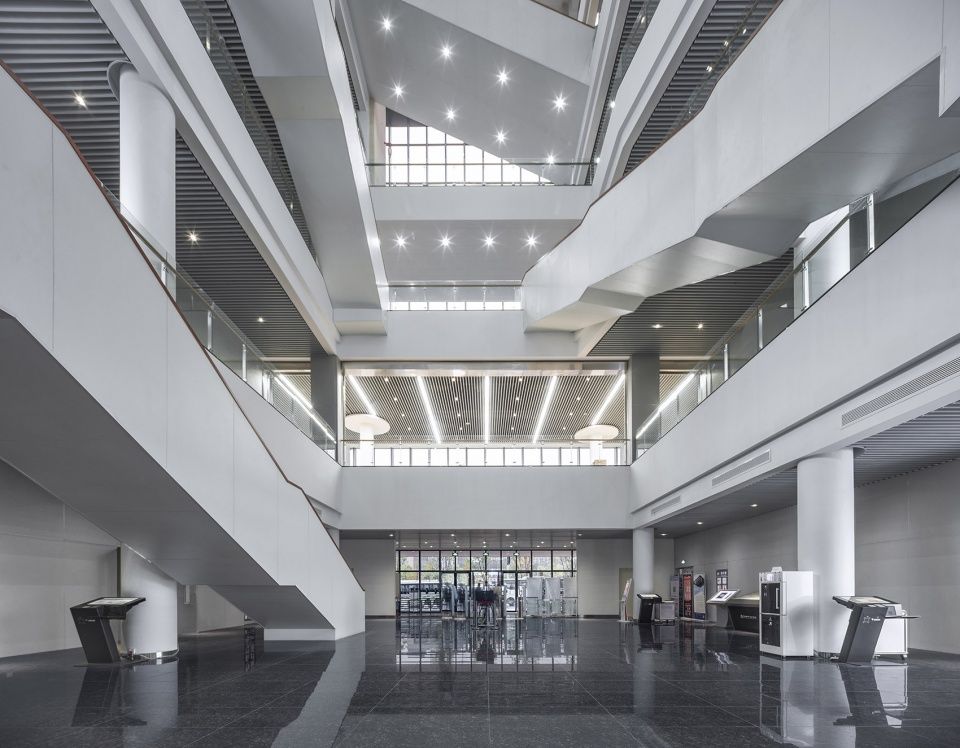
二层服务台,reception on the second floor©马元/杰美摄影
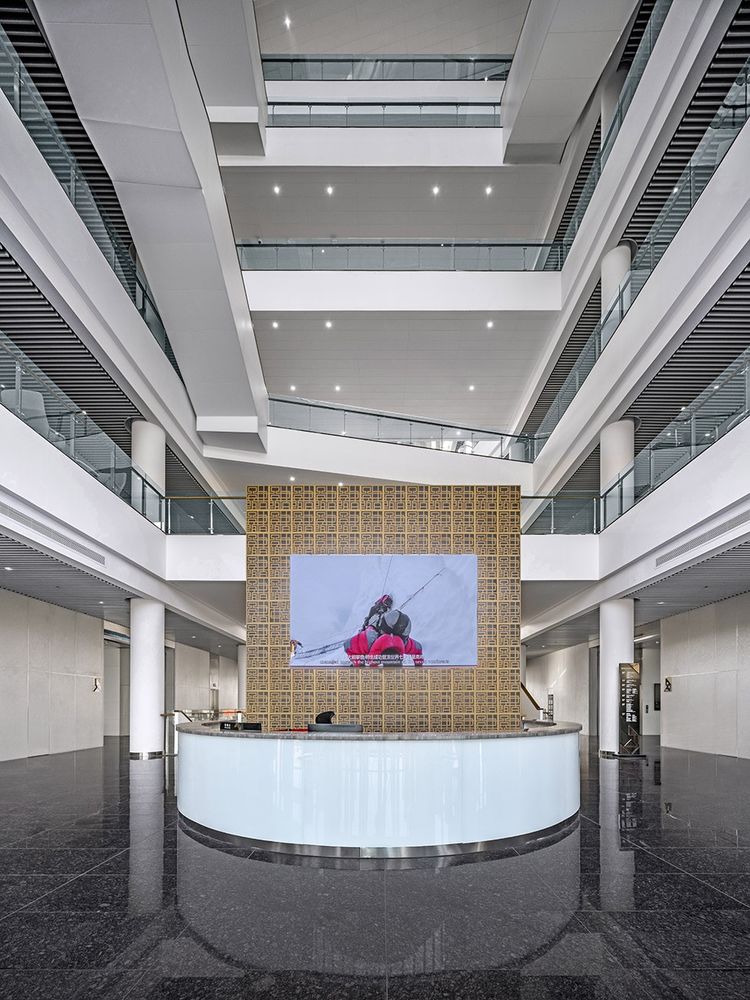
▼活跃的中庭空间,atrium space with vitality©马元/杰美摄影
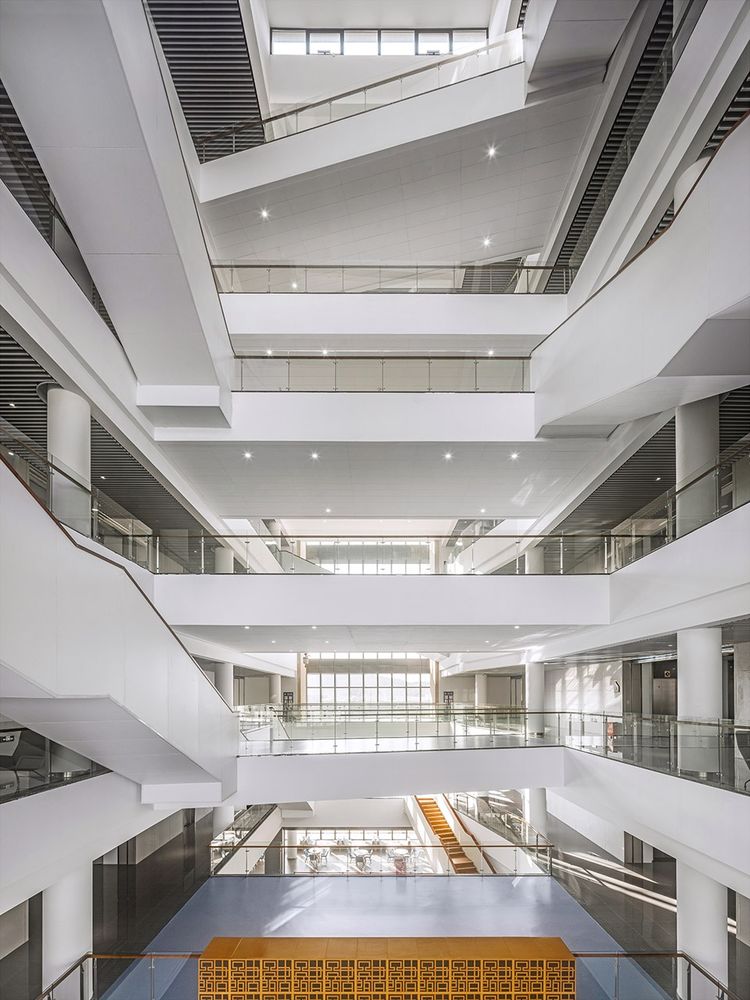
明亮的光线充满室内,bright light filling up the interior space©马元/杰美摄影
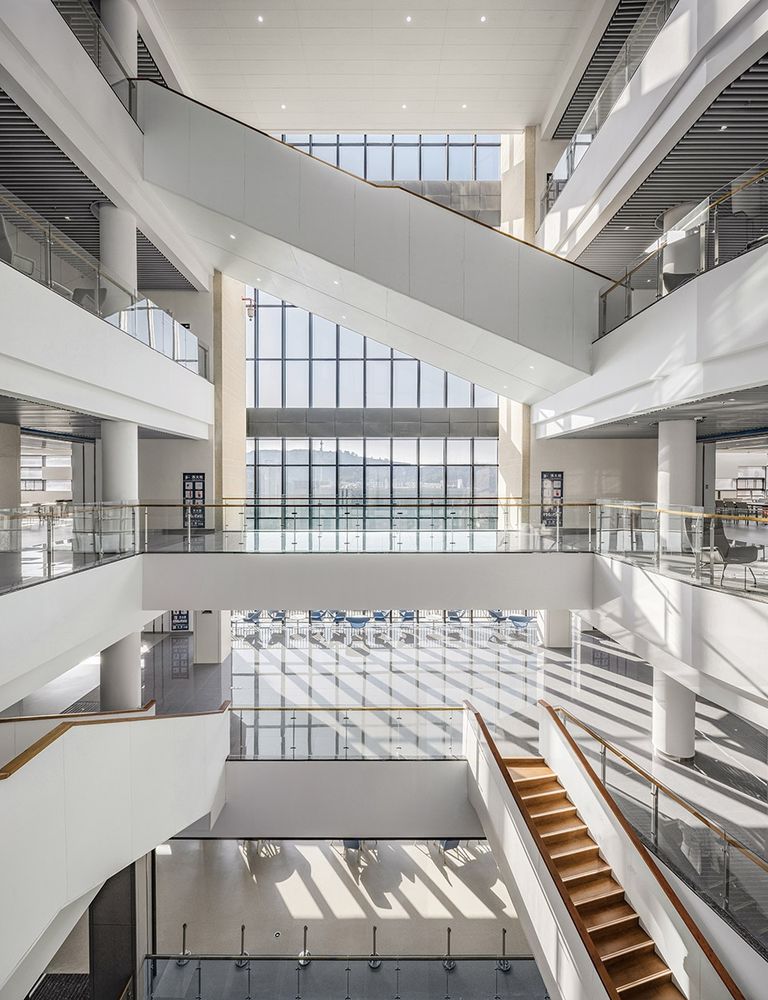
▼中庭天窗,skylight above the atrium©马元/杰美摄影
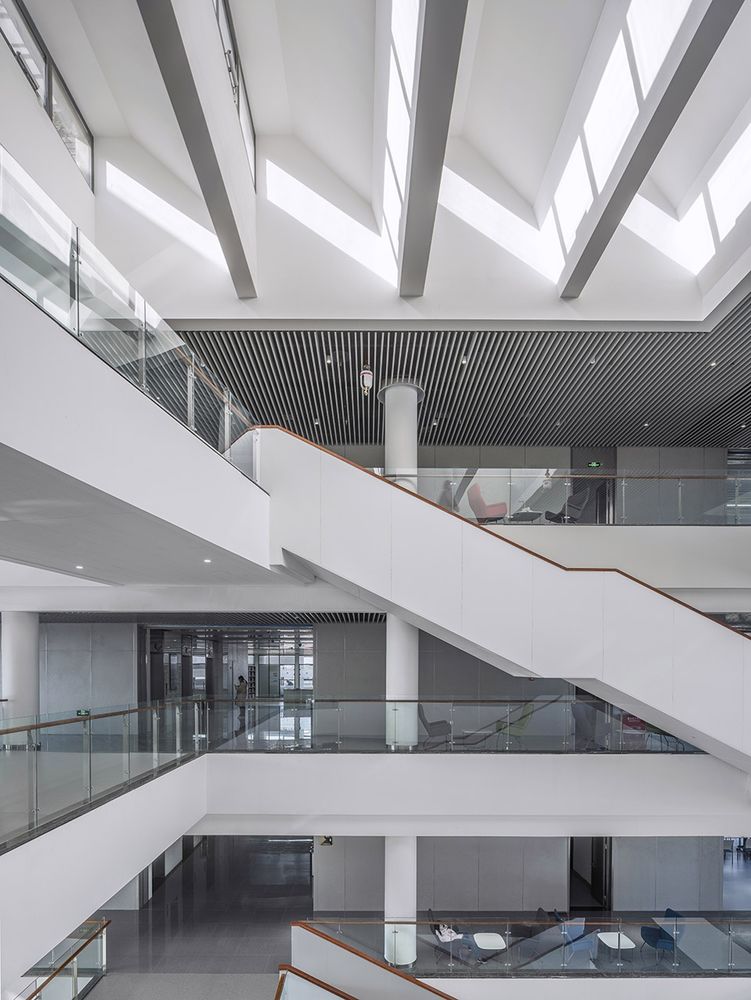
▼盘旋而上的开敞楼梯,open staircase twisting upward©马元/杰美摄影
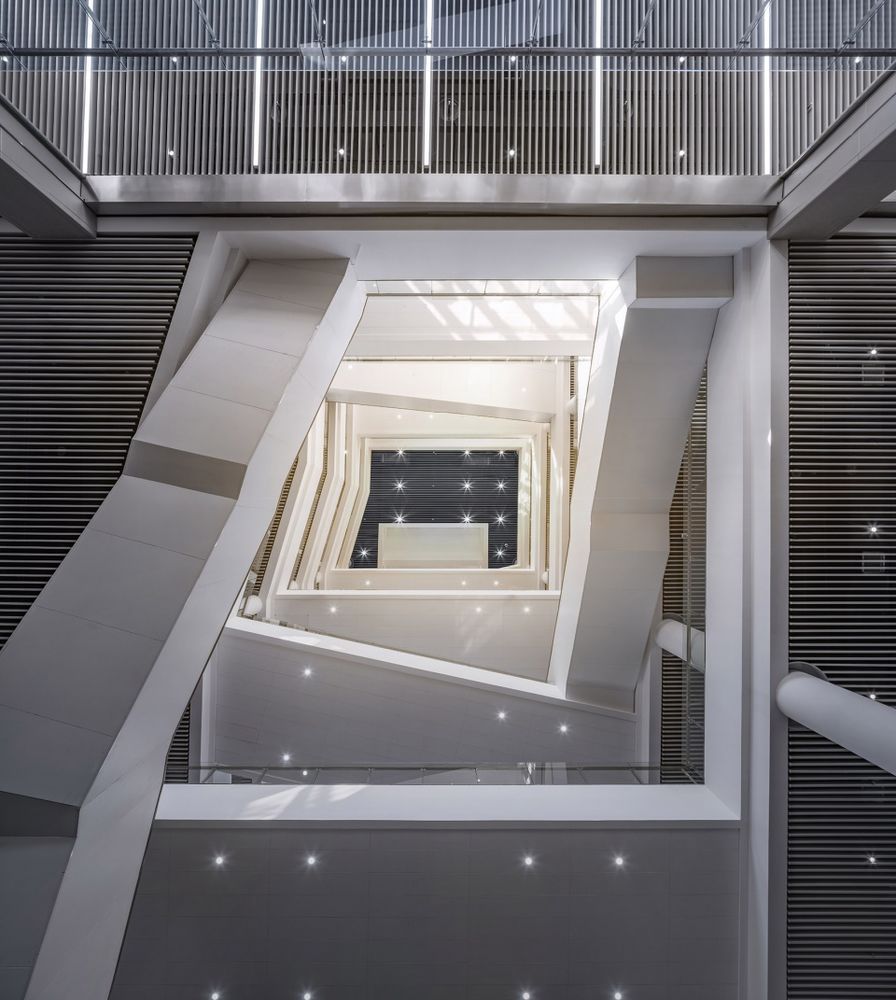
连廊和楼梯不止是立体交通系统,也是开放的交流空间和非正式阅览区域,人们可以在这里诵读、交谈,或是漫步思考,与两侧的阅览室互不干扰。校园景观从两侧的玻璃幕墙渗透进来,屋顶的天窗洒下静谧明亮的自然光线,中庭下接入口,上承天窗,烟囱效应加强了整个建筑的空气循环,阳光、季节、风景被在建筑中穿行的人们所感知,求知者攀登书山的同时,感受自然,共享收获知识的意趣。
Corridors and staircases is not only transportation system, but also open space for people to communicate with each other or reading.The beautiful scene in the campus flows in the atrium through the glass facade both side.Sunlight comes in from the skylight.Stack effect of the atrium enhances the effect of air circulation.
▼开放的休息和阅览空间,可以欣赏校园景观,open resting and reading space with view to the campus©马元/杰美摄影

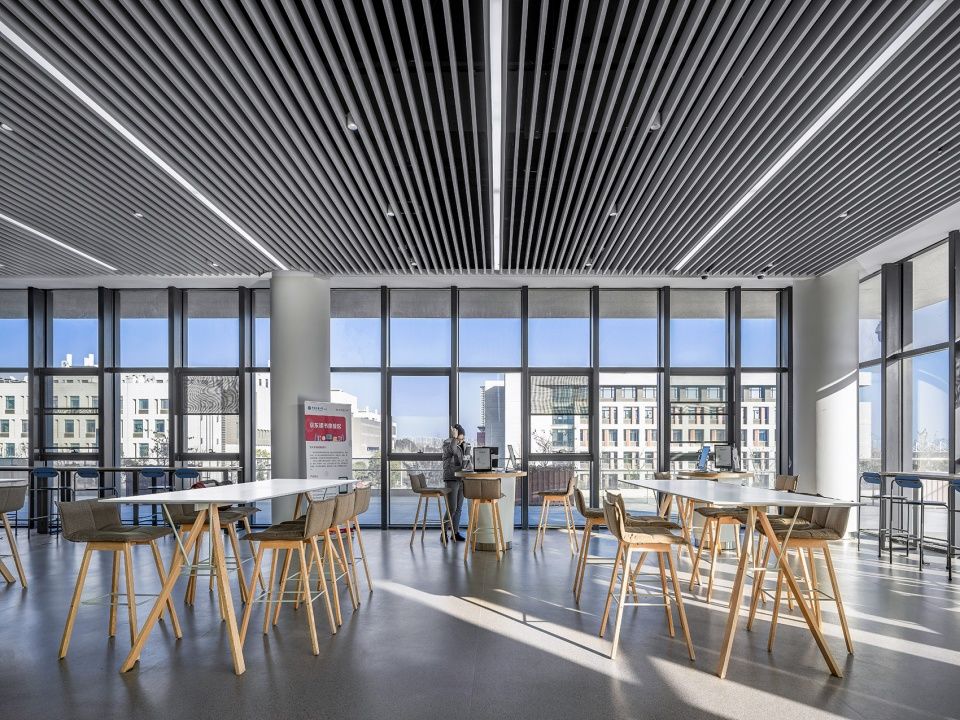
一层高的基座包含了学术报告厅、展厅、24小时自习室、咖啡厅等相对独立的功能用房,与图书馆的公共阅览区域垂直分区,互不干扰。东侧门厅服务于独立的会务与接待功能,自习室和咖啡厅在南侧直接对外开设入口,图书馆采编书库等业务用房设置于一层北侧,临车行环路设置后勤办公入口,通过核心筒内的独立电梯串联设置于五层和九层的网络技术部和馆员办公区。
It contains lecture hall, gallery, 24-hour study rooms, coffee shop in the one-layer base, which is separated from public reading area in vertical, avoiding disturbance to each other. The east hall only serves for meeting and reception specially. Study rooms and coffee shop has separate entrance in the south, collecting and editing in the north. The entrance of the logistics and offices is on the ring road, and it is in touch with network department and offices on the upper floor through elevators.
会议区门厅,entrance hall to the conference area©马元/杰美摄影
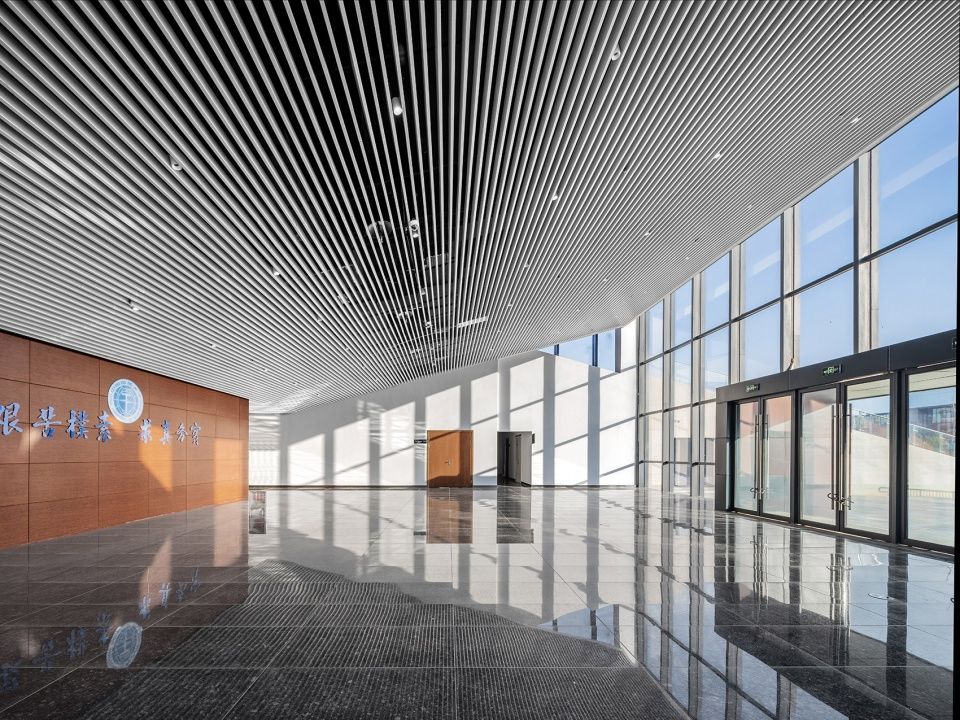
三至八层为主要阅览研修空间,九层是办公区、恒温恒湿书库和陈列室,立面材料与开窗考虑近人的尺度感受和基本的功能需求。三种尺寸的米黄色异形石材错缝层叠,如同天然的地质岩层,朴素沧桑可触可感。开窗与石材统一模数,其位置兼顾室内空间的采光通风——高处的窗为室内深处带来明亮的光线,低处设置的开启扇便于自然通风,内凹的开窗与遮阳板结合的自遮阳系统,强化了立面的横向肌理,同时有效减少了夏季使用能耗。不同的尺度,不证自明,传达出中国地质大学的独特气质,将未来城校区锚固在空旷的自然环境中,迎接未至的城市。
There is main reading and study area from 3 to 8 floor,offices、stack and exhibition room in the 9th floor,with a facade friendly to human from material to scale.Three different size stone with the color of Beige arrange layer upon layer, just like natural rocks.Window follows the same module with stone,and its location balance lighting and ventilation——the higher window for sunlight, the lower one for ventilation. The concave window and sun-shade combines to reduce the energy using in summer, meanwhile,emphasize the horizontal texture.The contrast of scale, material and color express the special temperament of China University of Geosciences.It fixes the Future City Campus to the ground ,greeting a bright future.
▼个性化的阅览空间,characteristic reading spaces©马元/杰美摄影
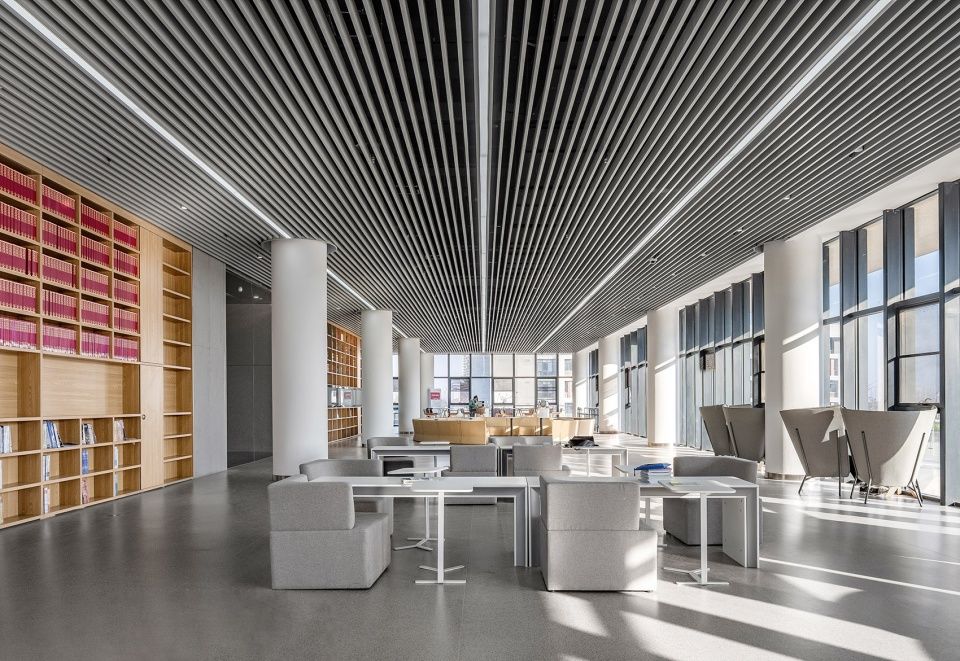
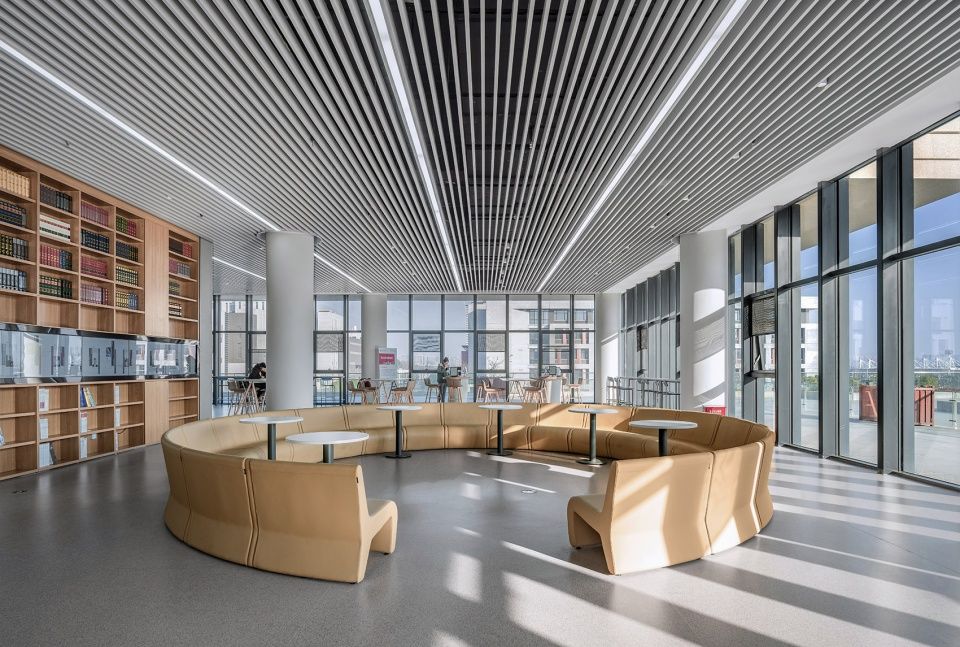
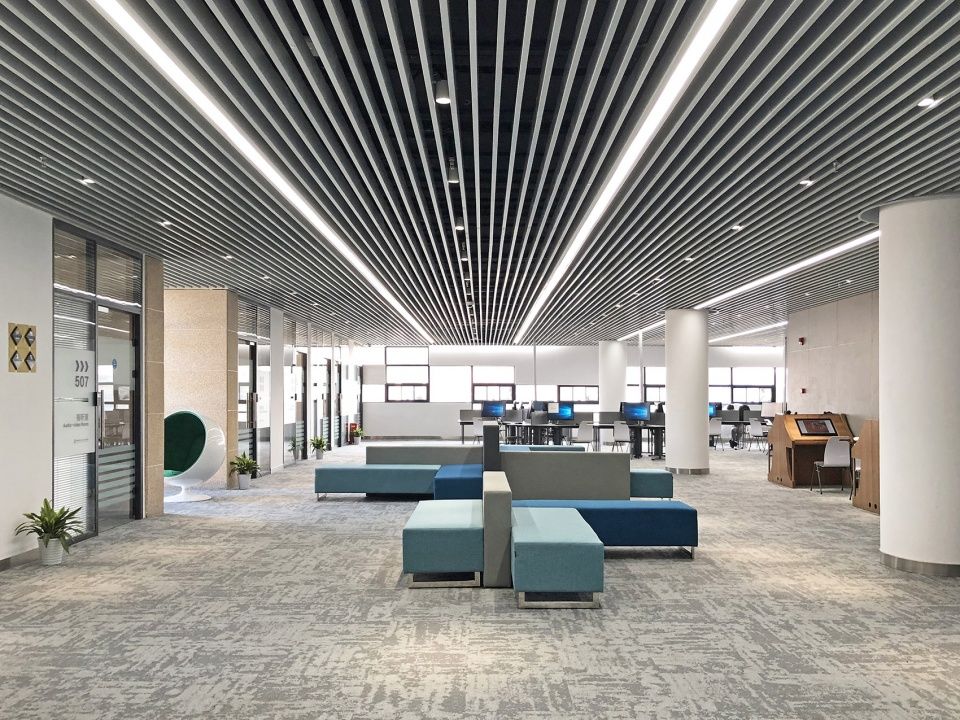
结合结构柱划分阅览空间,reading spaces defined according to the columns©马元/杰美摄影
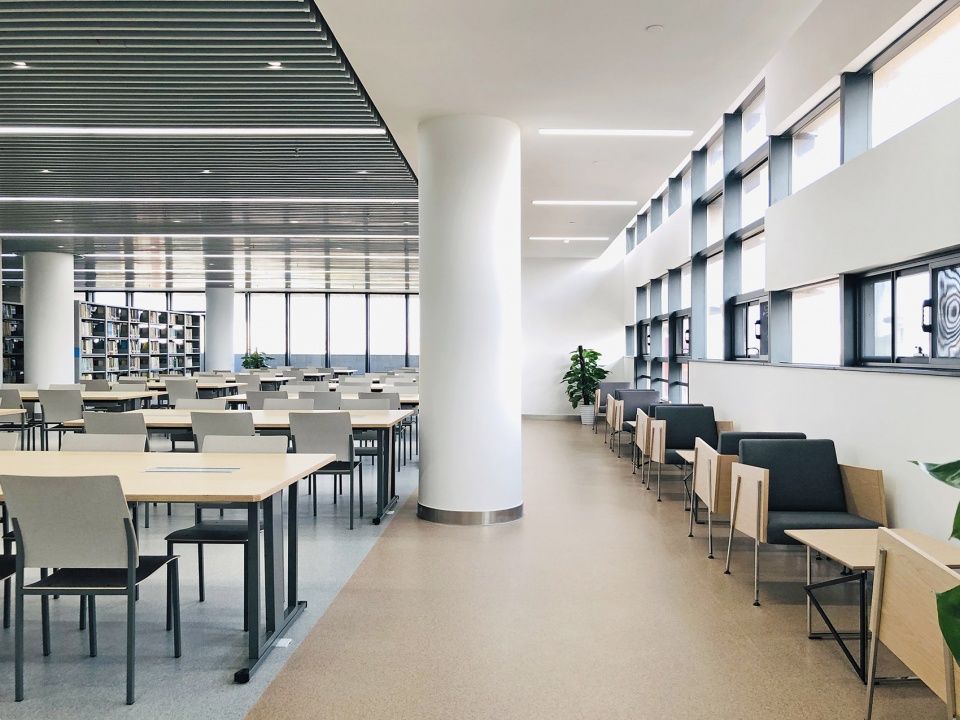

▼临窗阅览桌灯具与幕墙结合,reading table along the window,lighting devices combined with the curtain wall©马元/杰美摄影
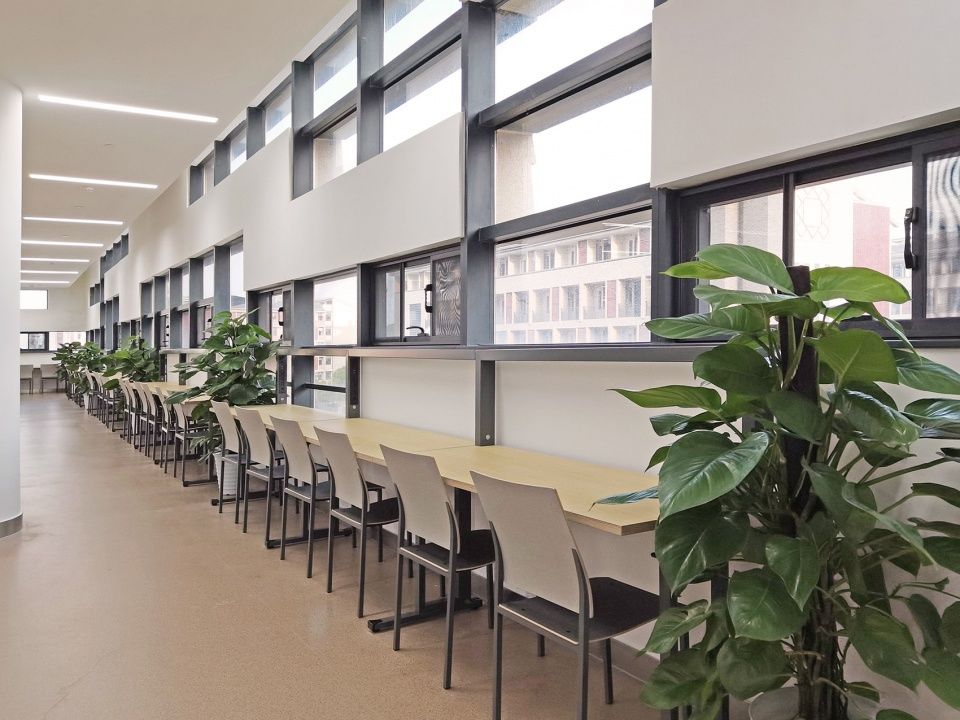
▼个人冥想空间,space for meditation©马元/杰美摄影
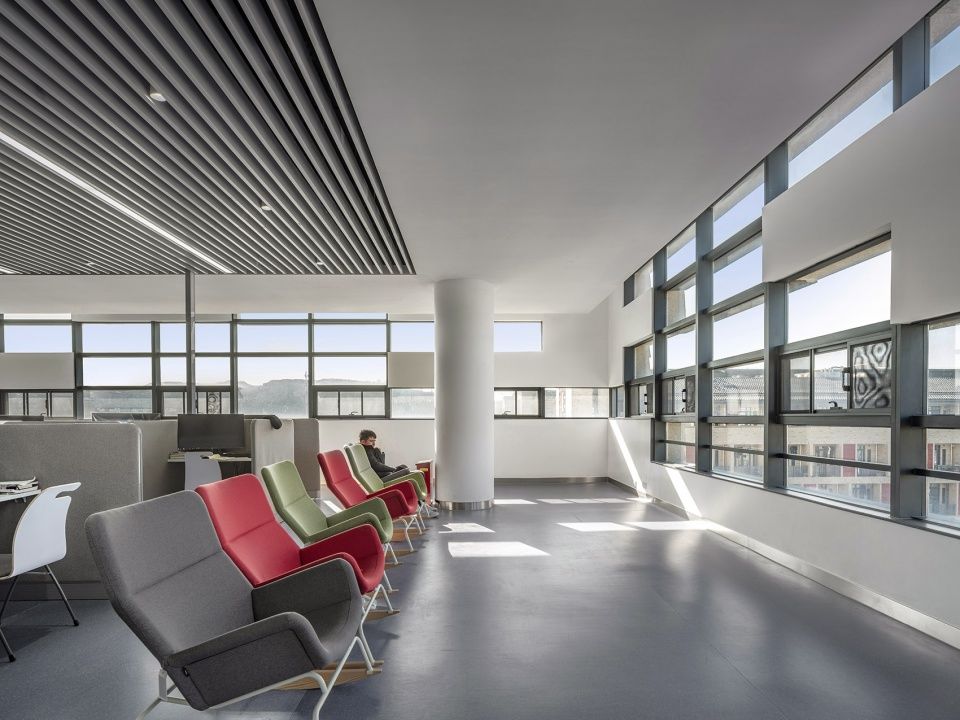
纵向狭缝,vertical gap©马元/杰美摄影
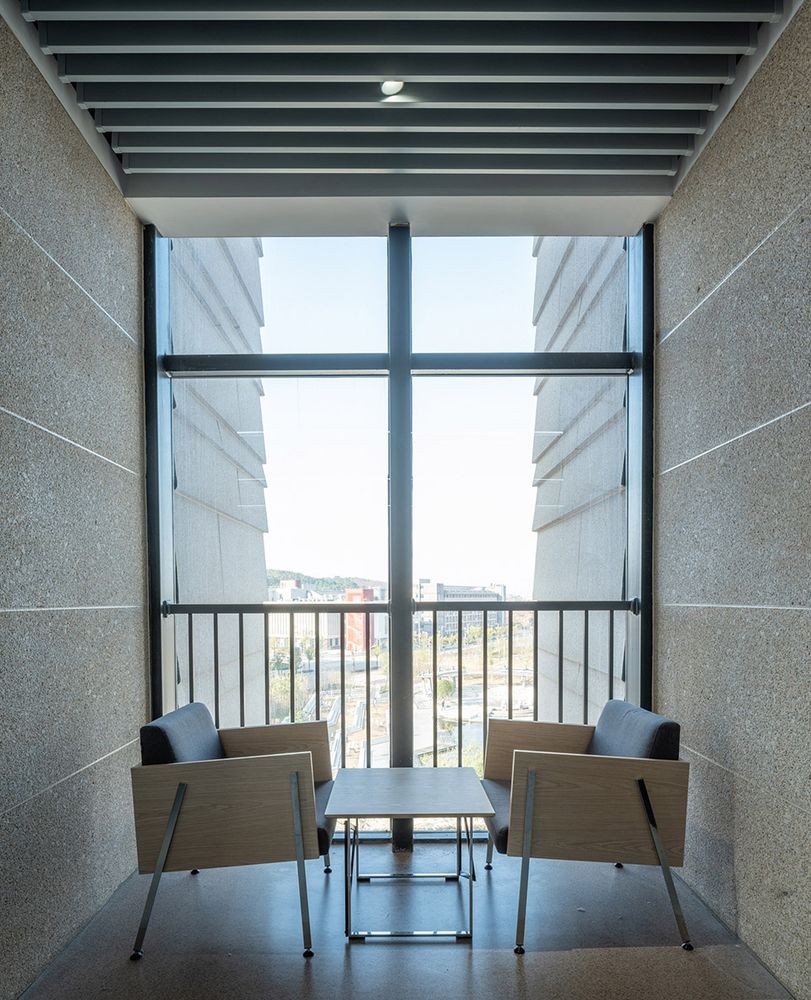
▼横向狭缝形成室外露台,horizontal gaps creating outdoor terrace©马元/杰美摄影
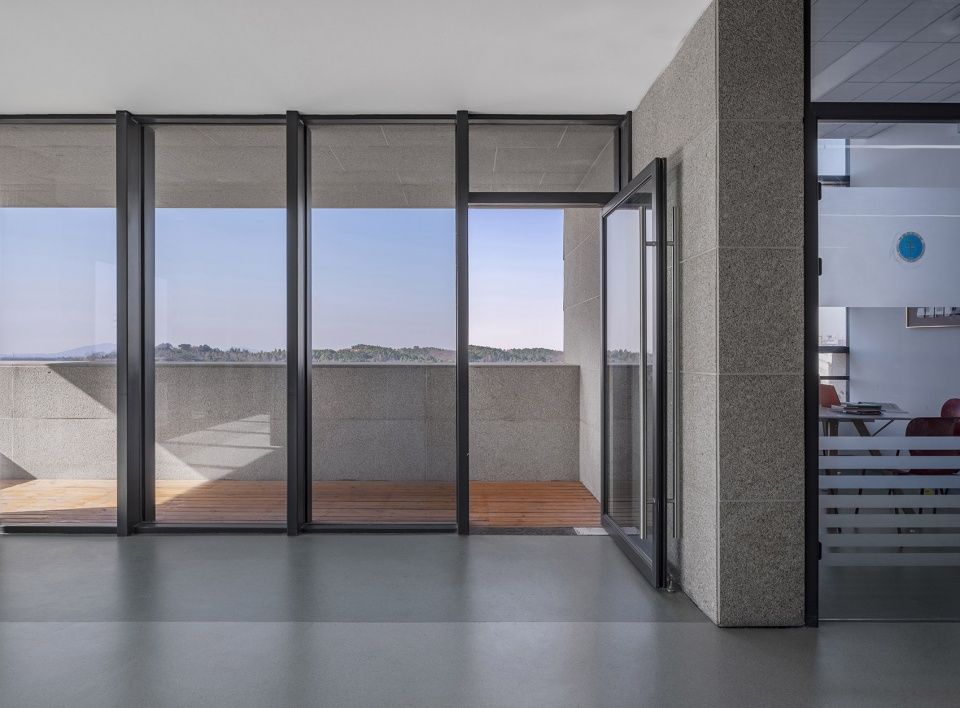
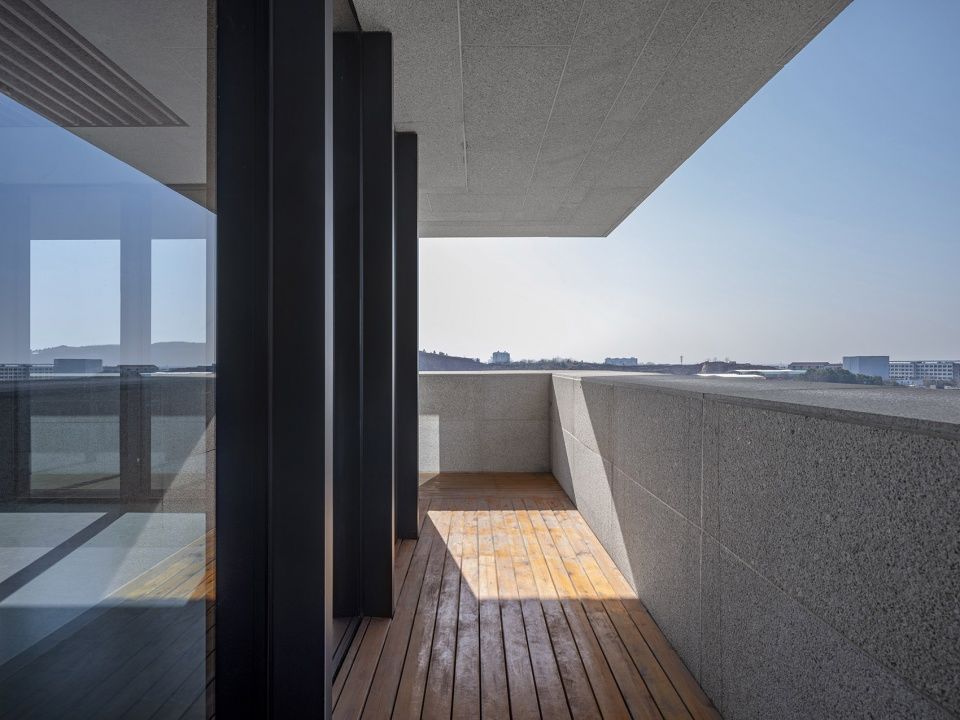
图书馆作为校园的核心枢纽,对校园公共空间和步行动线系统进行了接续和延伸,联系起教学区与生活区,同时也以一种包容性的空间氛围将工作学习和种种日常生活融为一体,如同一个海纳百川的巨大“容器”,体现出大学特有的精神,随着大学校园的日渐开放,图书馆也期待在未来融入城市的公共生活。
As the core of the new campus, library continues the public space and walking axis of the campus. It combines the teaching area and living area, making study and daily life mixed together, just like a container tolerant of everything. With the campus becoming open and open, the library may become one part of the whole city.
夜景,night view©马元/杰美摄影

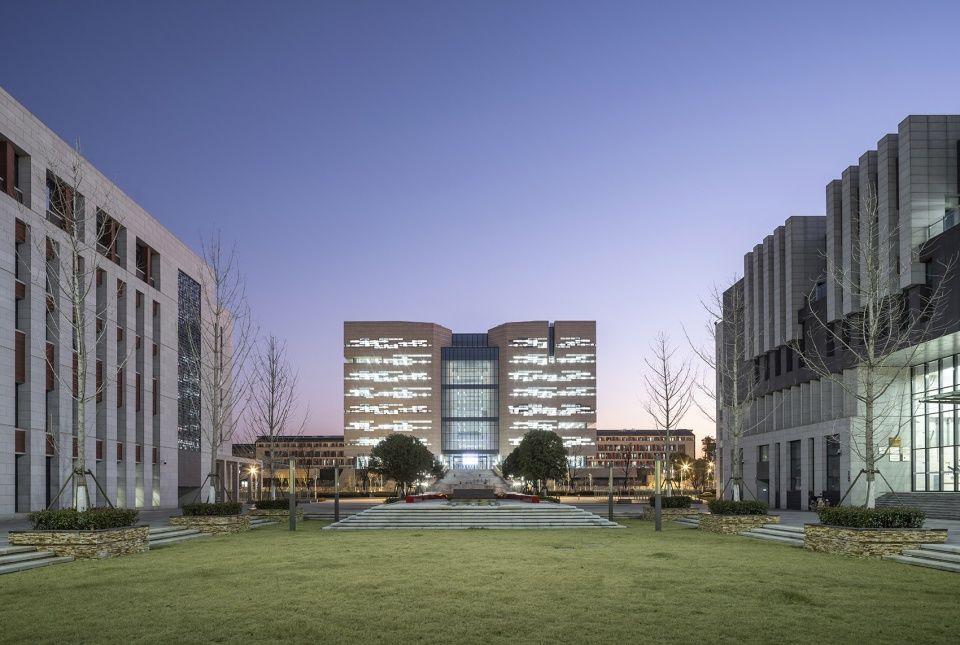
▼总平面图,site plan©同济大学建筑设计研究院
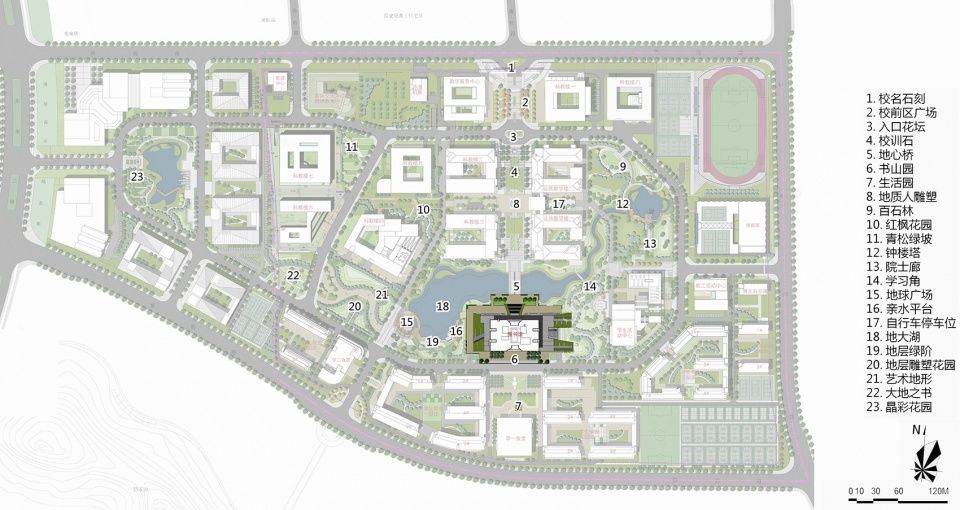
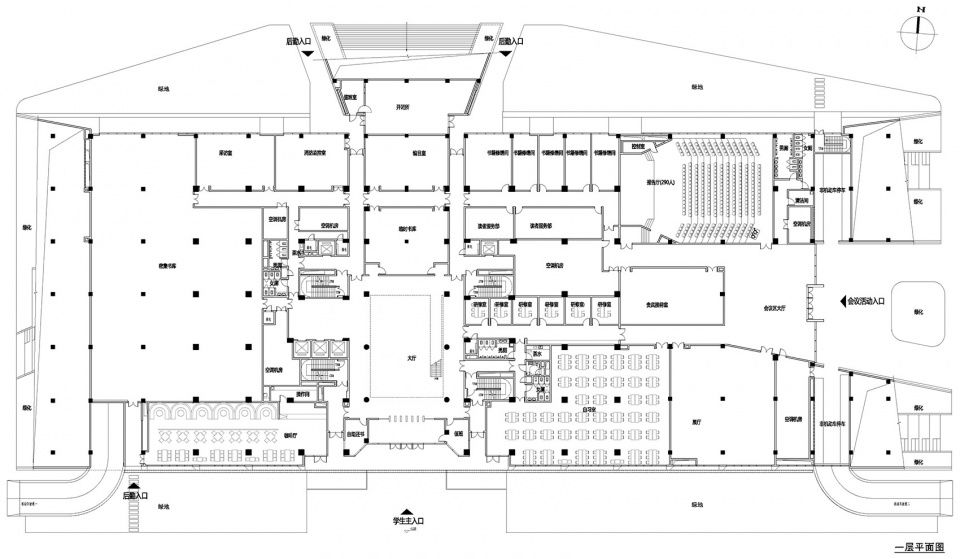
▼二层平面图,second floor plan©同济大学建筑设计研究院
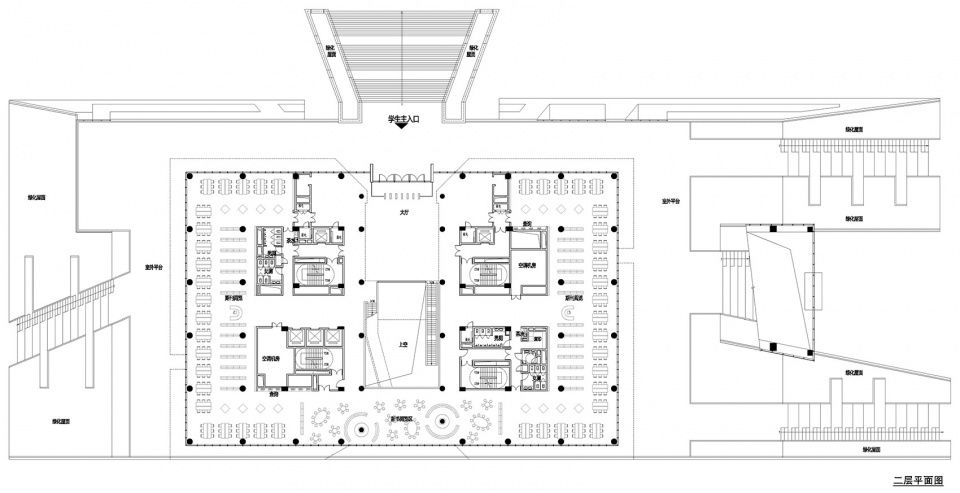
▼三层平面图,third floor plan©同济大学建筑设计研究院
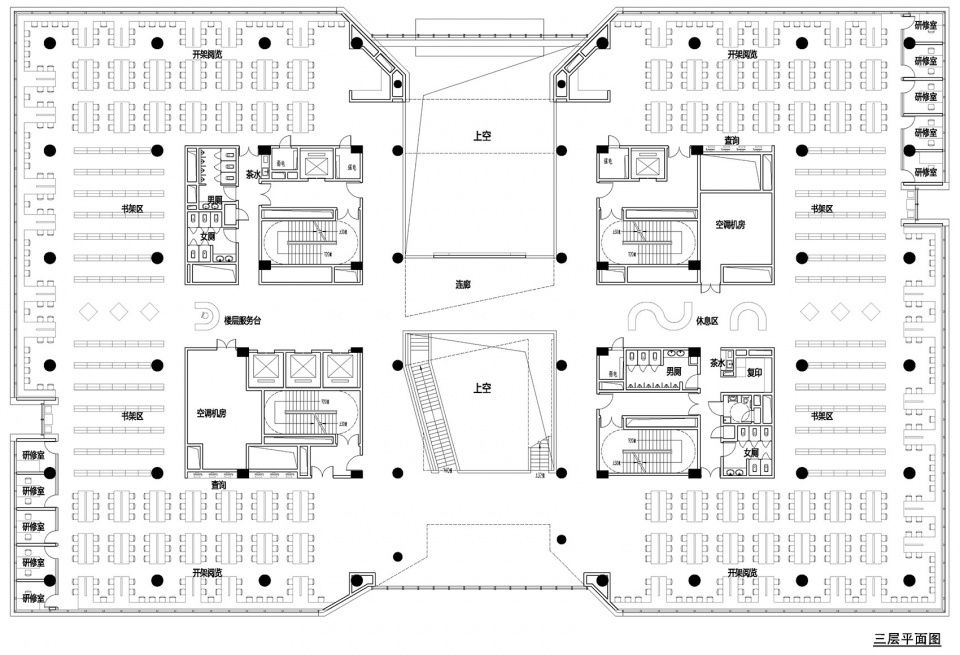
六层平面图,sixth floor plan©同济大学建筑设计研究院
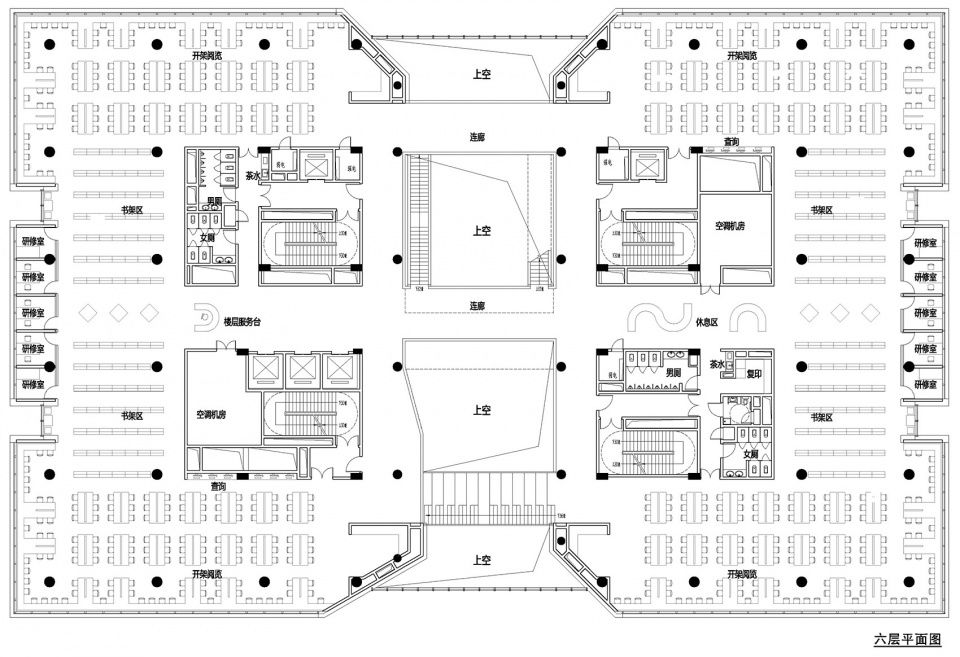
▼立面图,elevations©同济大学建筑设计研究院
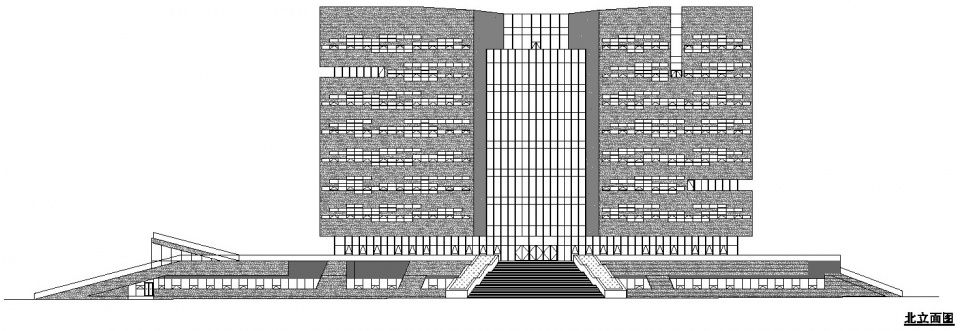
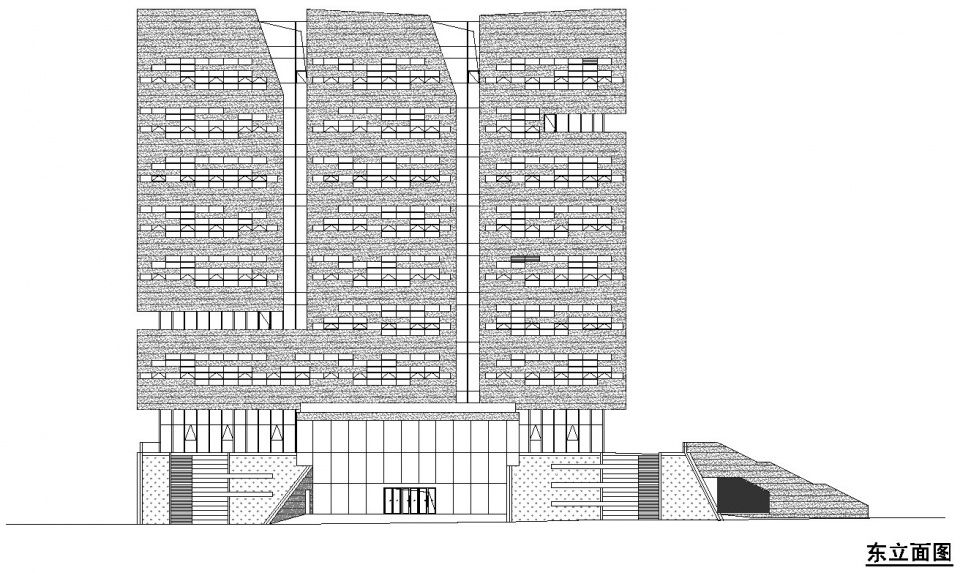
▼剖面图,sections©同济大学建筑设计研究院
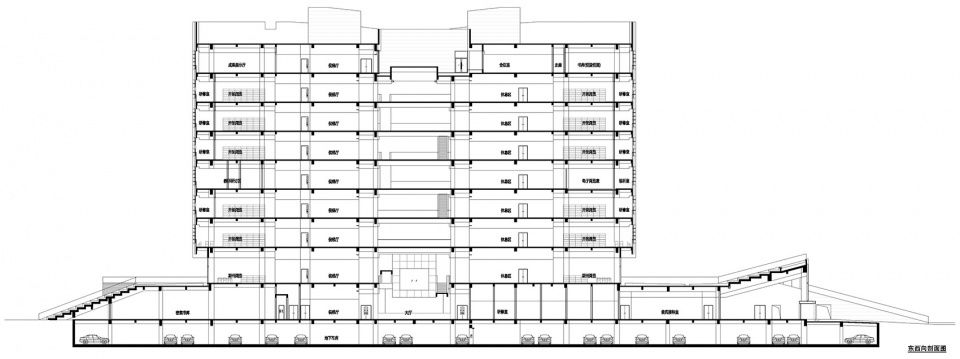
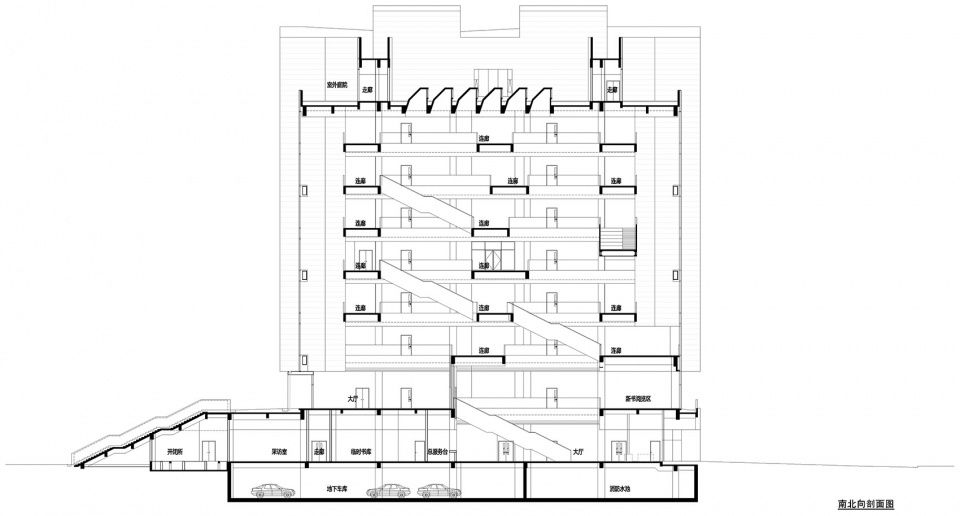
▼细部,details©同济大学建筑设计研究院
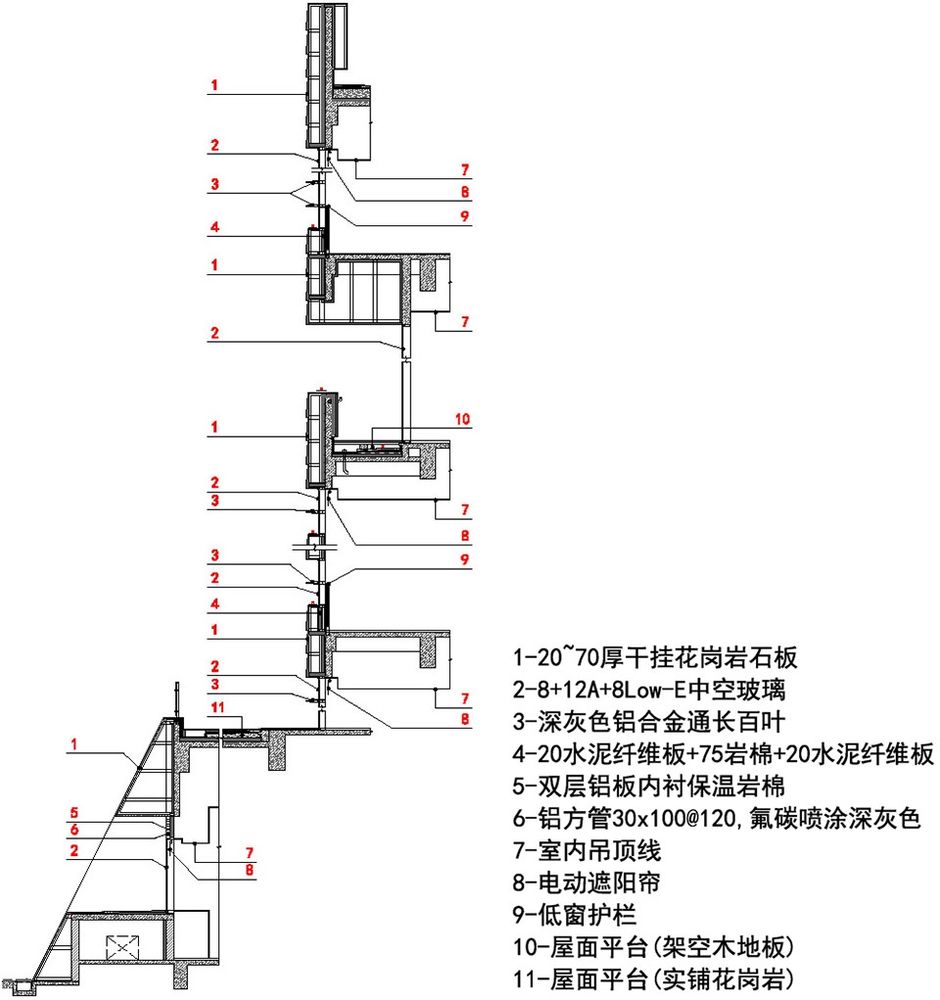
项目名称:中国地质大学(武汉)未来城新校区图书馆
设计方:同济大学建筑设计研究院(集团)有限公司
项目设计&完成年份:2016&2020
主创:王文胜,严佳仲
建筑设计:张鹤,卢西,刘思思
结构设计:孔庆宇
给排水设计:冯玮,沈嘉钰
电气设计:陈义清,汪晴,郑剑锋
暖通设计:曾刚,姚赛,苑登阔
项目地址:中国地质大学(武汉)未来城新校区
建筑面积:36835(地上30000,地下6835)摄影版权:马元/杰美摄影


