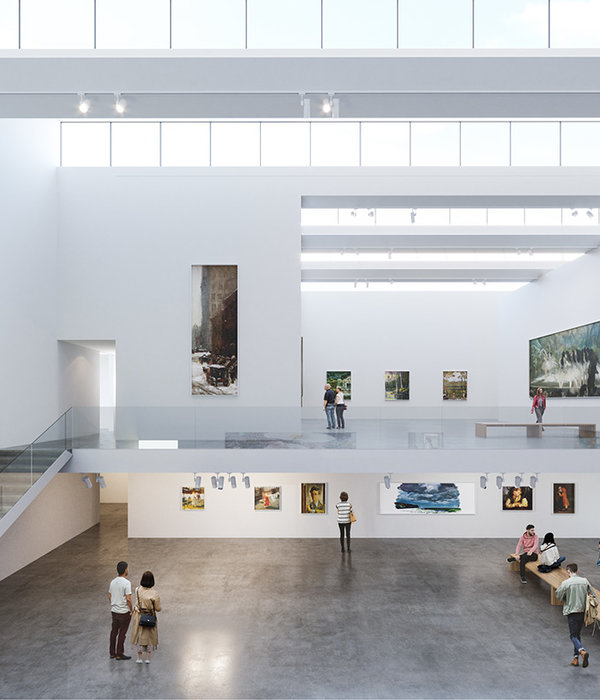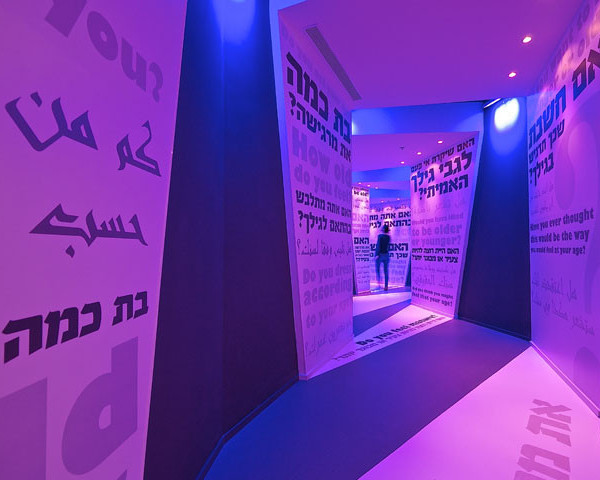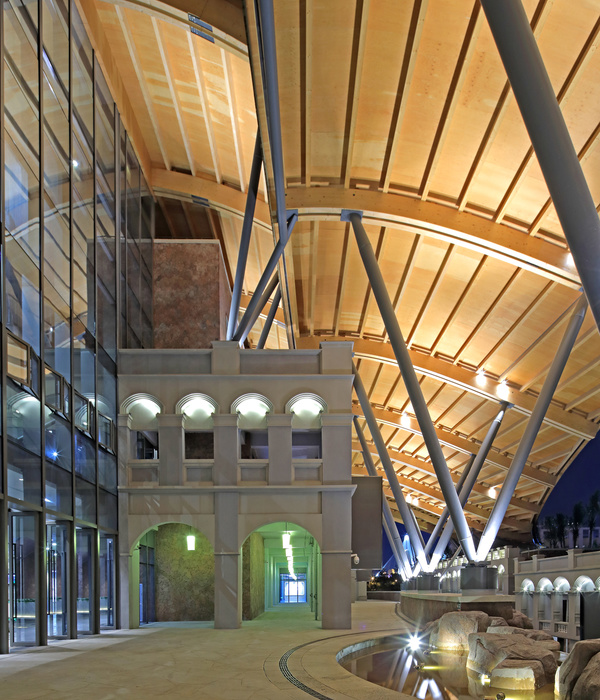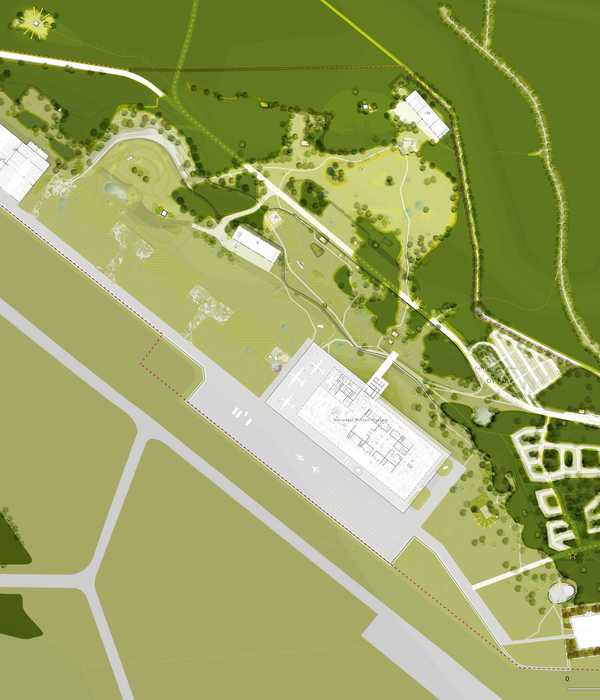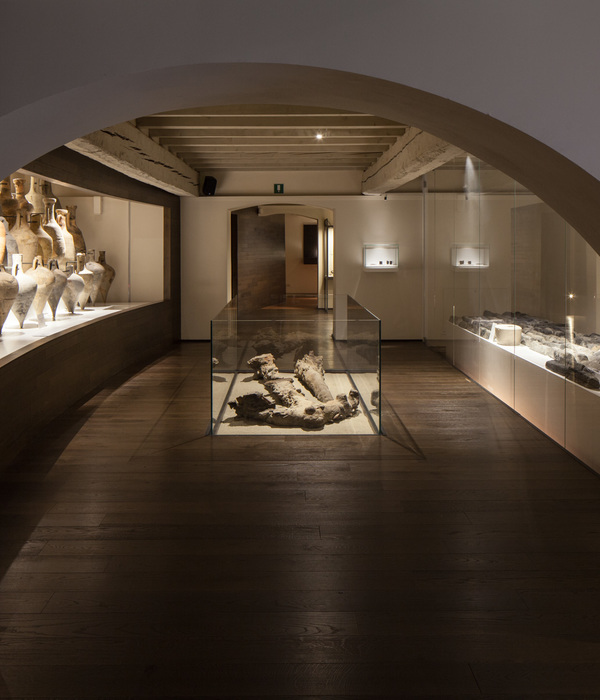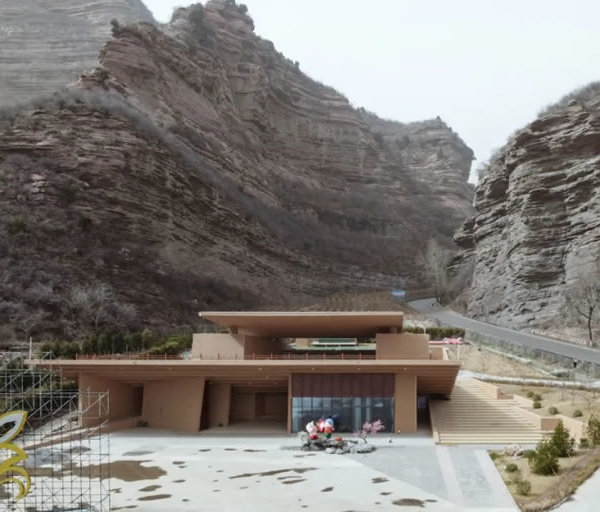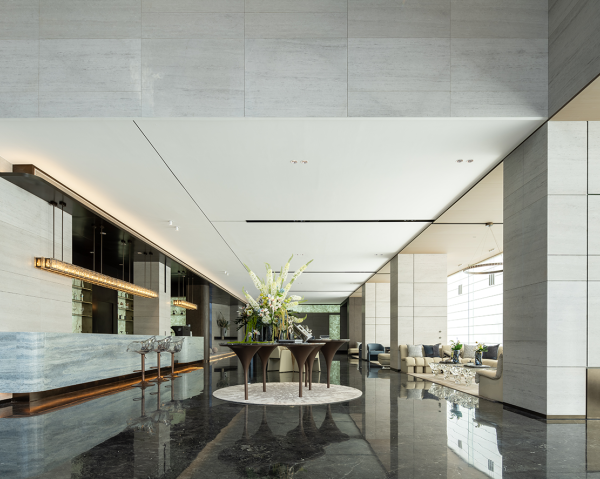- 项目名称:上海当代艺术博物馆
- 项目地点:上海市黄浦区花园港路
- 设计团队:原作设计工作室(章明,张姿)
- 设计时间:2011,3-2012,5
- 建成时间:2012,9
- 建筑面积:38000平方米
- 摄影:张嗣烨,章明,王远
作为2010年上海世博会后续利用与开发的重点项目,上海当代艺术博物馆由世博会城市未来馆改扩建而成,而城市未来馆的前身则是建成于1985年的上海南市发电厂主厂房及烟囱。经历了全方位改造后的原南市电厂已经蜕变为功能完善、空间整合、动线清晰的充满人文气息与艺术魅力的城市公共文化平台。
它以一种历史叙事的方式结束了其辉煌的工业时代的使命。六年的艰辛设计历程见证了一个昔日能源输出的庞大机器如何转变为推动文化与艺术发展的强大引擎。它的落成将改变上海乃至整个中国的艺术格局,并将与展示古代艺术的上海博物馆、展示近现代艺术的中华艺术宫互相呼应,使上海艺术展藏的格局更为完整,脉络更为清晰。它对原有南市电厂的有限干预,最大限度地让厂房的外部形态与内部空间的原有秩序和工业遗迹特征得以体现,同时又刻意保持了时空跨度上的明显痕迹,体现新旧共存的特有的建筑特征。它以开放性与日常性的积极姿态融于城市公共文化生活,以空间的延展性蓄意模糊了公共空间与展陈空间的界定,不仅给颠覆传统意义上人与展品间的关系创造诸多机会,更为日常状态的引入提供最大可能性。它以多样性与复合性的文化表达诠释人与艺术的深层关系,以漫游的方式打开了以往展览建筑封闭路径的壁垒,开拓出充满变数的弥漫性的探索氛围。
它是一个触手可及的艺术馆,一个公平分享艺术感受的精神家园,更是一个充满人文关怀的城市公共生活平台。
Following-up the 2010 Shanghai Expo, the Power Station of Art is a renovation and expansion project based on the Pavilion of Future which previously was the Nanshi power station built in 1985. Nowadays, the building has become a well-functioning and artistic public platform.
The project ceases the station’s magnificent industrial mission in a historically narrative way. The design process lasting for six years has witnessed the building’s transformation from a giant electric machine to a powerful engine promoting culture and art. The accomplishment of this project would greatly change the inherent structure of Shanghai’s art field and even China’s. The Power station of Art (for contemporary art), China Art Palace (for modern traditional art), and Shanghai Museum (for ancient art) will complement each other and create a more integral structure in exhibition field for Shanghai. Through a controlled intervention, the project aims to keep the building’s existing spatial order as well as industrial characteristics. It also attempts to show the temporal span by placing the new and the old together. It shows hospitable attitude to the city and it also blurs the boundary of leisure space and exhibition space, changing the traditional relationship between the visitors and the exhibits. The strategy successfully transforms visiting behaviors to a part of daily lives. The project interprets the deep relationship between human and art through diverse and complex cultural expression. It also decomposes the traditional single-visiting-path system, and opens multiple-paths system for visitors, creating many possibilities for art exploration.
Overall, it is a touchable gallery, a garden for sharing feelings and a humanistic public platform.
165米高的原南市发电厂烟囱矗立于黄浦江边,于世博会期间变身为超尺度温度计而为大众熟知。毗邻的南市发电厂主厂房几经风雨终于蜕变为上海当代艺术博物馆,于是针对日后博物馆人流量规模对停车的较大需求,对车库的功能需求变得名正言顺。
选择在烟囱下加建车库是一项具有挑战的尝试,设计在局促的场地中展开。建筑100×20×9米的体量沿道路伸展,呈“U”字形将底部直径16.8米的烟囱环抱,与博物馆北部中庭对应。在对材料的选择上,现浇清水砼与烟囱粗犷的混凝土壁展开对话,完全暴露的结构向老厂房致敬。150厚的清水砼墙体连续翻折包裹着建筑所需要的功能:底层的汽车库、二层的自行车库以及两端的坡道。
2层人视高度处通长的横向开槽对应着路边行道树的树冠,透过其远眺便是浦江对岸。1000平方米的屋顶滨江平台令一切活动变得有趣,9米的高度越过树冠,浦江两岸一览无余。通过白色廊桥与博物馆主厂房联动,为日后提供艺术品展示平台提供可能。烟囱旁的三角形无柱楼梯悬挂于清水砼上,游走其中,烟囱触手可及。一条廊桥直插烟囱内部。4个天井为二层提供自然采光的同时,也使来访者可随时仰头感知到烟囱的存在。白色卵石令光线在二层空间弥漫,混凝土花格洞则是对面老厂房橙红色消防楼梯的抽象,令这层空间更具艺术气质。事实上,建筑师在设计之初便将二层空间的日后使用功能留有多种可能,或为自行车库,或为艺术家工作室,或为滨江咖啡厅。
The Nanshi power station’s 165-meter-tall chimney standing by the Huangpu River has been well-known since it was transformed to a huge thermometer in the 2010 Shanghai Expo. Next to it, the station’s main factory building was eventually revived as the Shanghai’s new contemporary art museum, namely the Power Station of Art. As a result, there rises a huge demand of car parking and a garage is severely necessary.
It is a great challenge to build a garage at the foot of the chimney as the site is very limited. With the volume of 100×20×9m, the building stretches along the roads and surround the chimney in a “U” shape, responding to the north yard of the museum. The smooth as-cast-finish concrete dialogues with the rough concrete and the exposed structure shows respect to the old factory building. The continuous 150mm-thick as-cast-finish concrete wall folds and wraps all the programs: car parking, bicycle parking
and ramps at the two ends.
Through the long window on the second floor, there shows the crowns of trees alongside the roads and further the opposite side of the Huangpu River. The 1000sqm roof platform provides a lively space for diverse activities. Its 9m height level enables people to look over the tree crowns and see the river banks. A white bridge is added, connecting the main building and the chimney, in order to satisfy the future exhibition function in the chimney. Two triangle staircases are hung onto the concrete wall without additional columns and one may feel the chimney is touchable when wandering on the staircases. A short bridge connects the garage and the chimney, creating interaction.Four skylights provide natural illumination and meanwhile enhance the visitors’ perception of the existence of the chimney. The white pebbles on the second floor make the light pervade over the space and the hollowed pattern on the concrete wall reflects the outline of the fire escape stairs in the main building. In fact, from the very beginning of the design, the architects had decided to leave multiple possibilities for the function of the second floor; it could be bicycle parking, art studio, or café, etc.
建筑师:原作设计工作室(章明/张姿)
设计团队:章明、张姿、丁阔、丁纯、孙嘉龙、王志刚、章昊
项目地点:上海市黄浦区花园港路
设计时间:2011/3-2012/5
建成时间:2012/9
建筑面积:38000平方米
摄影:张嗣烨、章明、王远
Architect: Original Design Studio (Zhang Ming / Zhang Zi)
Design Team: Zhang Ming, Zhang Zi, Ding Kuo, Ding Chun, Sun Jialong, Wang Zhigang, Zhang Hao
Location: Huayuangang Rd, Huangpu District, Shanghai, China
Design: 2011/3-2012/5
Completion: 2012/9
Building Area: 38000㎡
Photographer: Zhang Siye, Zhang Ming, Wang Yuan
{{item.text_origin}}

