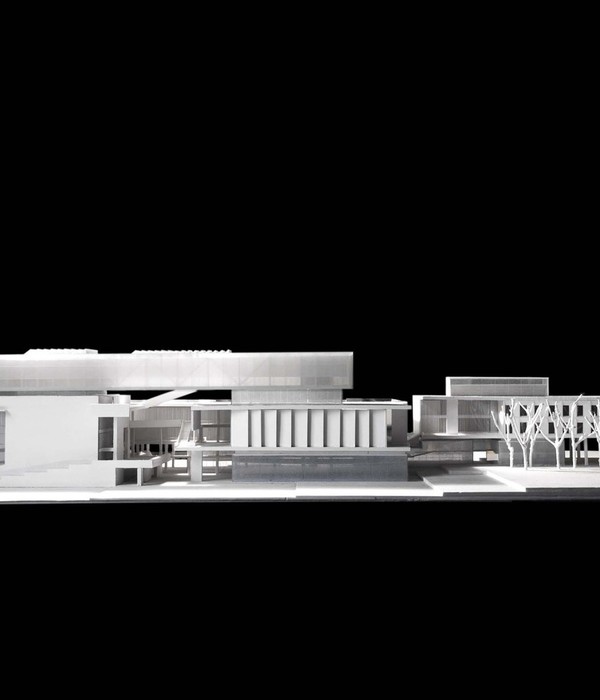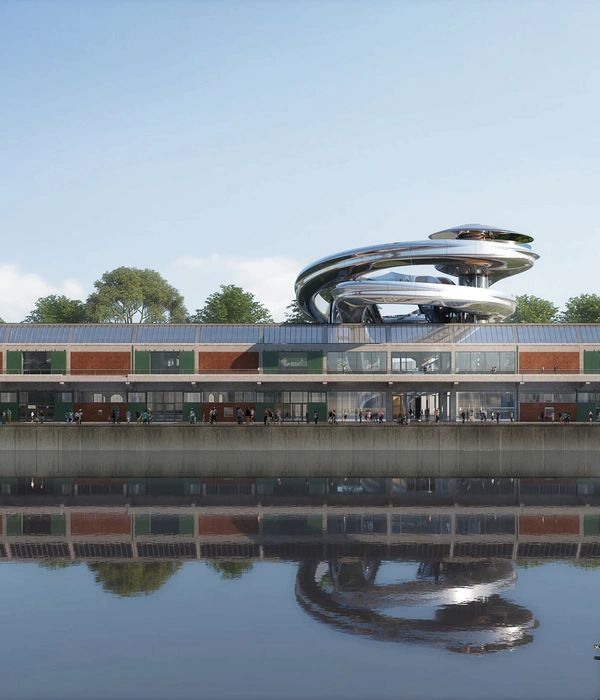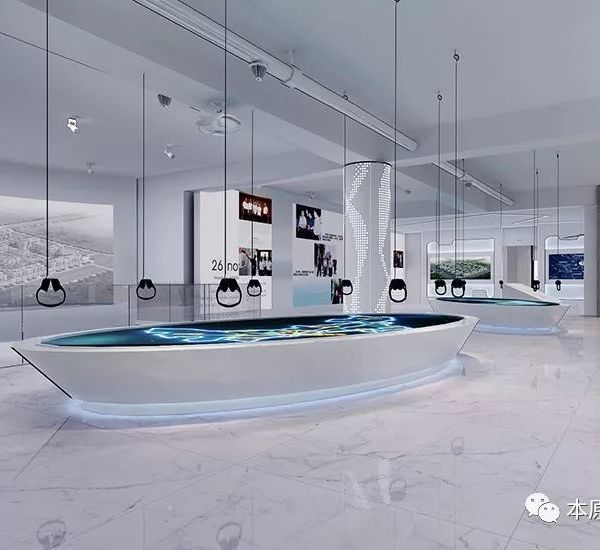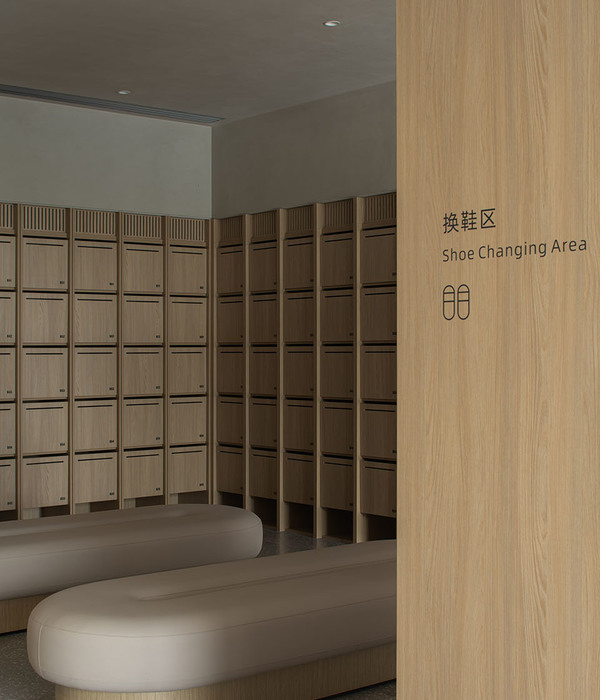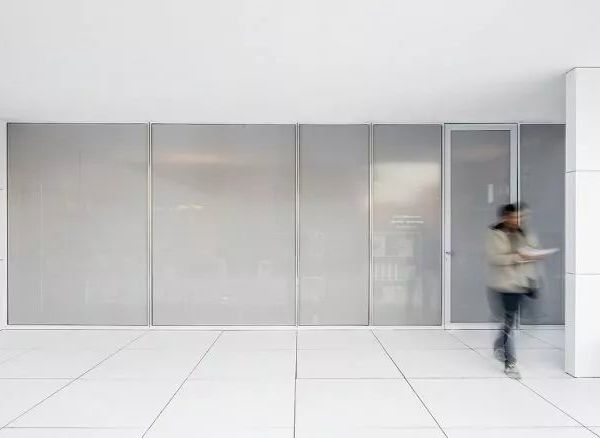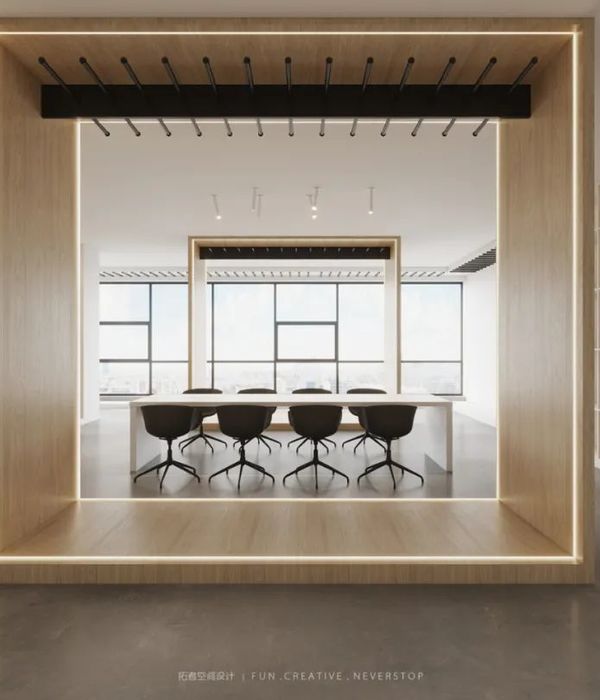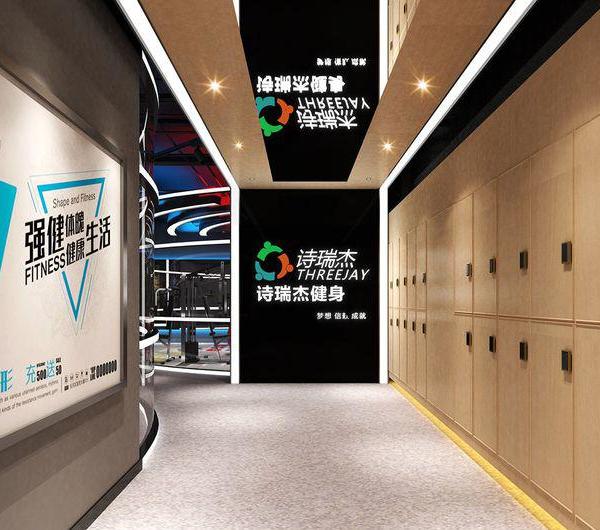Japan Tokyo Bamboo pavilion
位置:日本 东京
分类:公共环境
内容:实景照片
设计团队:vo trong nghia(VIN)
图片:15张
来自越南的设计团队vo trong nghia(VIN)近日完成了他们在日本的第一个设计。此次的竹木凉亭是为了庆祝东京的TOTO画廊机构成立30周年而建立的。设计师们利用传统的方式将竹茎编织成一道道美丽的风景,而这些动作都是设计师们在现场完成的。
在整个项目的建造期间,越南的设计团队与当地的学生志愿者们相互合作。他们不断地思考和探索如何简单地利用木钉和绳索将整个竹木结构固定在一起,不过,最后为了使整个结构更加稳固,设计团队还是选取了金属接头来固定结构。渐渐地,该团队已经有超过50名来自世界各地的志愿者们参与,共同将这套
设计方案
付诸实践,以实体的形式呈现出来,整个过程只花费了三个星期。整个凉亭是一个纯竹木结构,是由最基本的元素构成,比如栅格,拱形,以及方格状的结构。两个相互交叉的网格结构便会形成一个方格。整个凉亭上共有11个拱形结构,拱形结构的设立主要是为了增加开放空间的面积。
译者:蝈蝈
vietnamese architects vo trong nghia (VTN) have completed their first project in japan, a bamboo pavilion constructed for tokyo’s TOTO gallery MA. celebrating the institution’s 30th anniversary, the structure’s bamboo stalks were treated using traditional methods before being assembled on-site.
hroughout the project’s construction period, four vietnamese staff collaborated with volunteer students. the designers sought to demonstrate how to create bamboo structures using only pegs and rope, circumventing the need for metal joints. over time, the involvement of more than 50 international volunteers turned construction into an engaging three-week long event.the pavilion is a pure bamboo structure composed of three primary elements: grids, arches, and boxes. two intersecting grids create the volume, while 11 arches are inserted to establish a series of open spaces.
日本东京竹木凉亭外部实景图
日本东京竹木凉亭之局部实景图
日本东京竹木凉亭平面图
日本东京竹木凉亭剖面图
日本东京竹木凉亭立面图
{{item.text_origin}}


