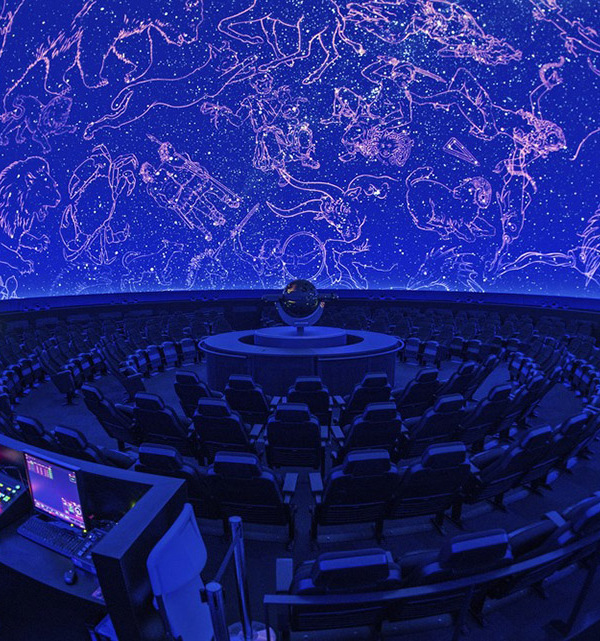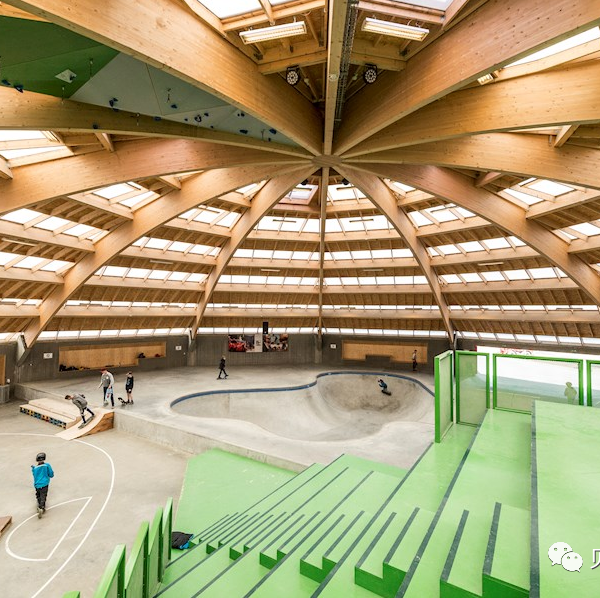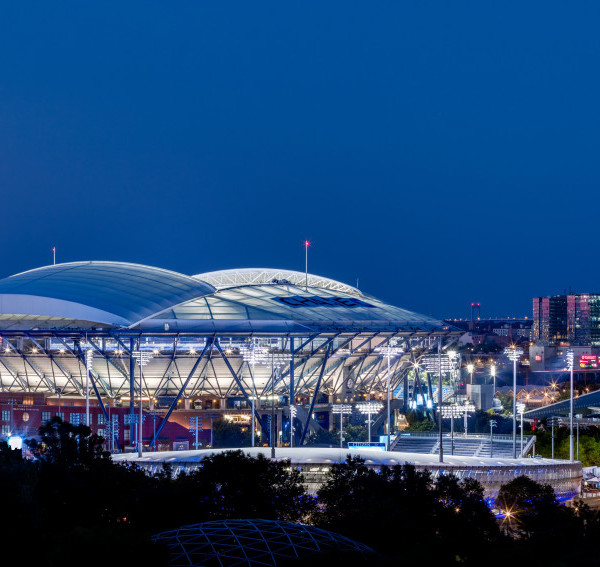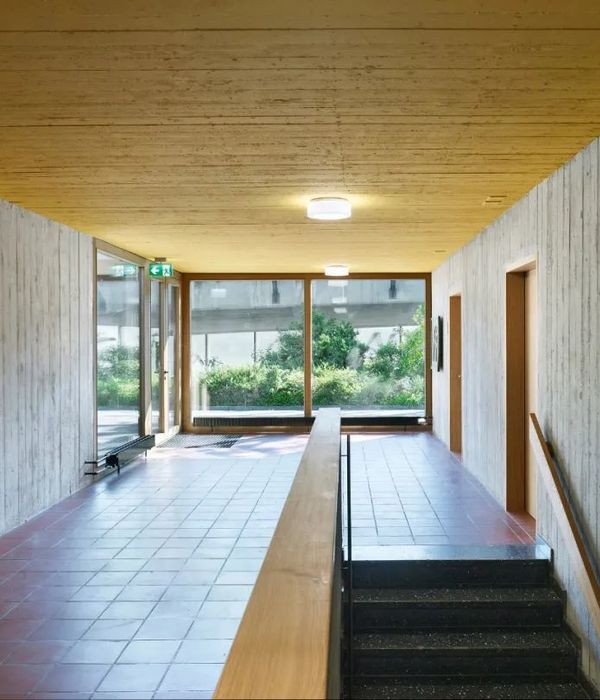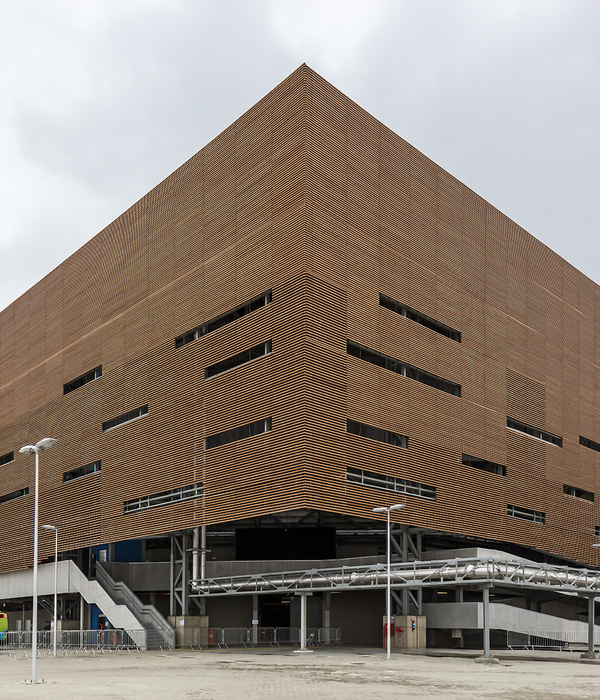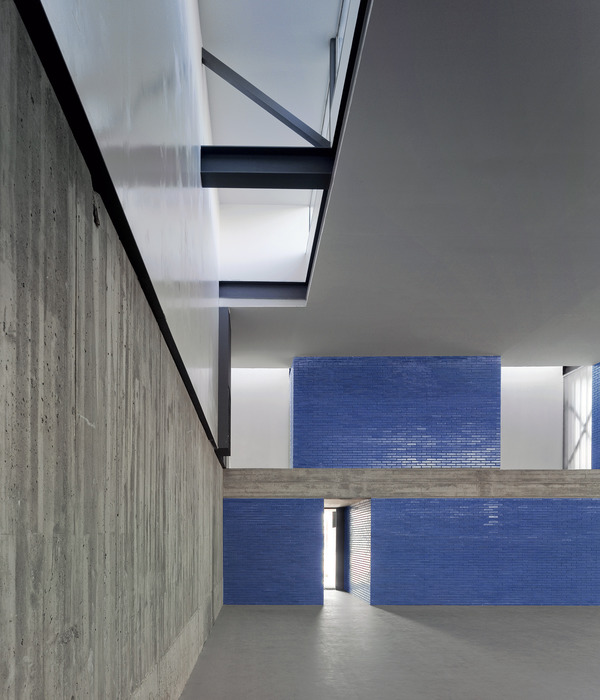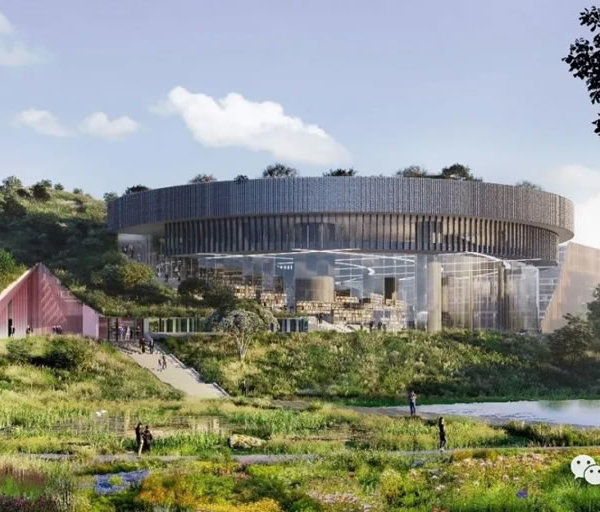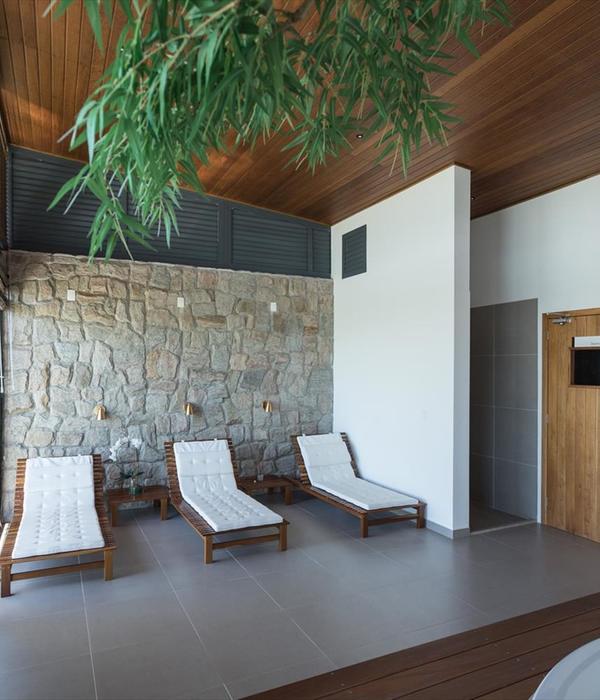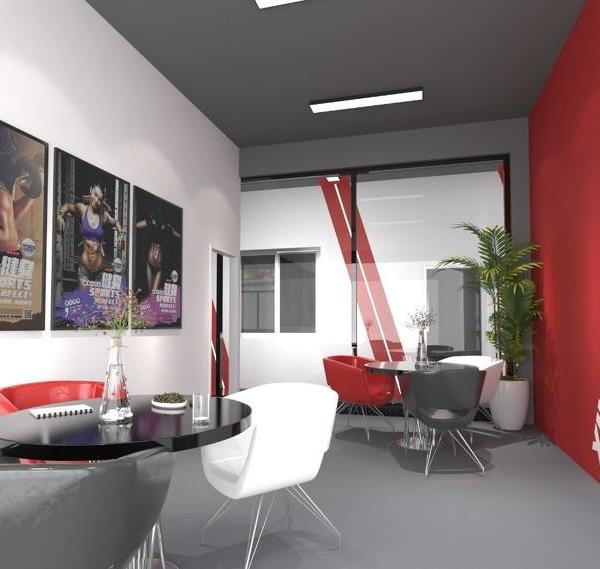C H A N G S H A
项目简介|Project Brief
该项目位于长沙高铁站区域,隶属于明昇壹城的街区底商。跟高铁的速度一样,该区域亦是城市高速发展的重点片区。长沙作为享誉全国的“娱乐之都”,美食与潮流文化也是重要的城市名片。
The project is located in the Changsha high-speed railway station area and belongs to the bottom business of the block of Mingsheng One City. Like the speed of high-speed rail, the area is also a focal point of rapid urban development. Changsha is known as the “entertainment capital” in China. Food and fashionable culture are also important business cards of the city.
▼项目概览,overview©木羊
如此欣欣向荣的都市,面对更多年轻潮流来袭,也需要更多不一样的社区生活加以诠释。改造前街区底商的建筑立面过于沉闷,昭示性与业态呈现方式过于陈旧,本次设计通过街区VI、立面改造及门头设计等为街区赋予新生命,也带来更多商业与社区生活结合的可能。
Such a thriving city, in the face of more young trends, also needs more different community life to interpret. Before the reconstruction, the building facade of the bottom merchant in the block is too dull, which indicates that the nature and business form of investment attraction are too old. This time, through block VI design, facade transformation and signboard design, it gives new life to the block, and also brings more possibilities for the combination of business and community life.
立面局部,facade partial view©木羊
立面改造|Facade Renovation
本次改造在不破坏原有建筑结构进行,将原本单调的门洞进行重组与排列,让整体的视觉感受更强,也为后期社区商业开展增加氛围元素提供了有利的基础条件。
This transformation is carried out without destroying the original building structure, and the original monotonous door openings are reorganized and arranged to make the overall visual feeling stronger, and also provide favorable basic conditions for the community business development to increase the atmosphere element in the later stage.
立面图,facade©宇合光年
▼改造示意,transformation gif©宇合光年
▼门洞的重组与排列,overall arrangement of the original monotonous door openings©木羊
立面改造后的效果,after facade transformation © 木羊
改造后的建筑呈现延续了原有建筑的欧式风格,增加了摩登复古元素,提升了日后商家入驻的整体品质感。
After the renovation, the presentation continues the European style of the original building, adding modern and retro elements, and improving the overall quality sense for future merchants.
▼延续欧式风格,the European style©木羊
▼增加摩登复古元素,adding modern and retro elements©木羊
精致的侧招与灯具融合在一起,提升了整体氛围感,大型的复古时钟并非纯粹的装饰道具,它同时具有实际的时间显示功能,仿佛记录着人们享受美好的社区生活。
Exquisite side move and lamps are integrated together to enhance the overall atmosphere. The large retro clock is not purely decorative props, but also has the actual time display function, as if to record people enjoying a good community life.
▼侧招与灯具,exquisite side move and lamps©木羊
▼大型复古时钟,The large retro clock©木羊
▼细部,details© 木羊
▼改造示意,transformation gif©宇合光年
项目信息
Project information
项目名称:摩登life社区商业街
Project Name: Modern Life Community Commercial Street
项目地点:湖南长沙
Project location: Changsha Hunan
项目面积:约15000
Project area: About 15000
设计机构:宇合光年
Design Institute: Fun Connection Design
委托方:长沙明昇地产
Entrusting Party: Changsha Mingsheng
主设计师:张耀天、骆聪毅
Chief designer: Zhang Yaotian、Luo Congyi
设计团队:沈云轩、金张莹、赵戈森
Design Team: Shen Yunxuan、King、Zhao Gesen
项目经理:胡立洲
project manager:Hu Lizhou
平面设计:骆聪毅
Graphic Design: Luo Congyi
撰稿文案:胡立洲
Script Edition: Hu Lizhou
摄影师:木羊
Photographer:Mu Yang
{{item.text_origin}}

