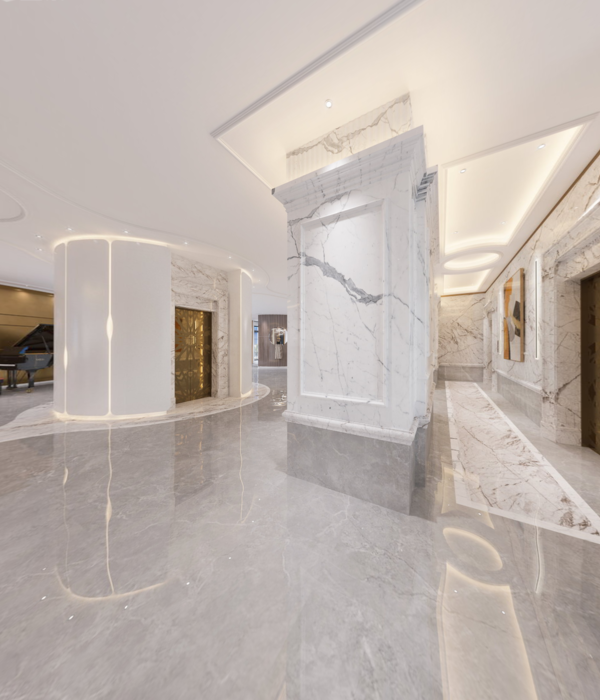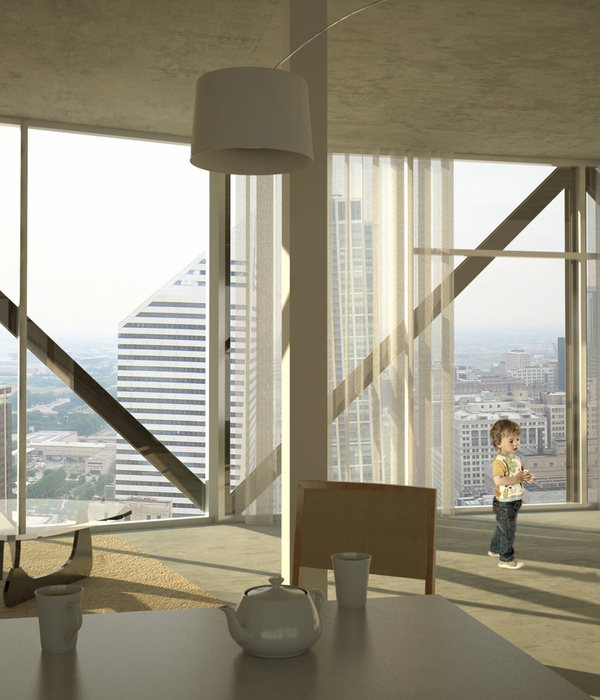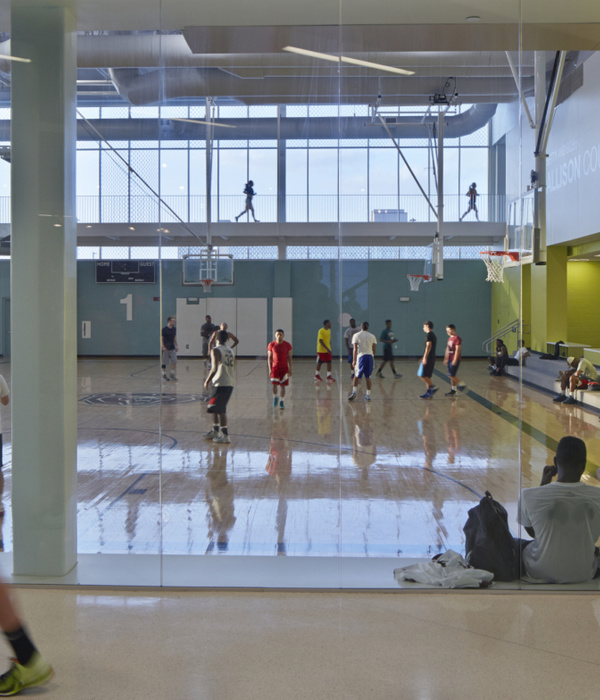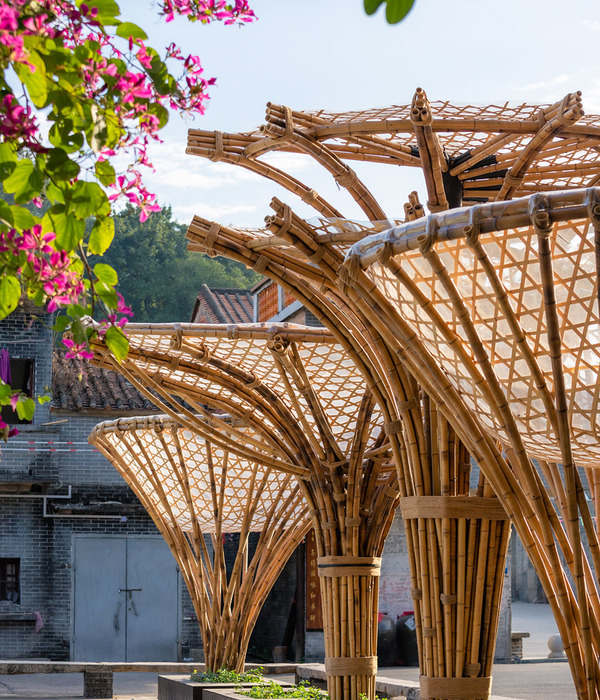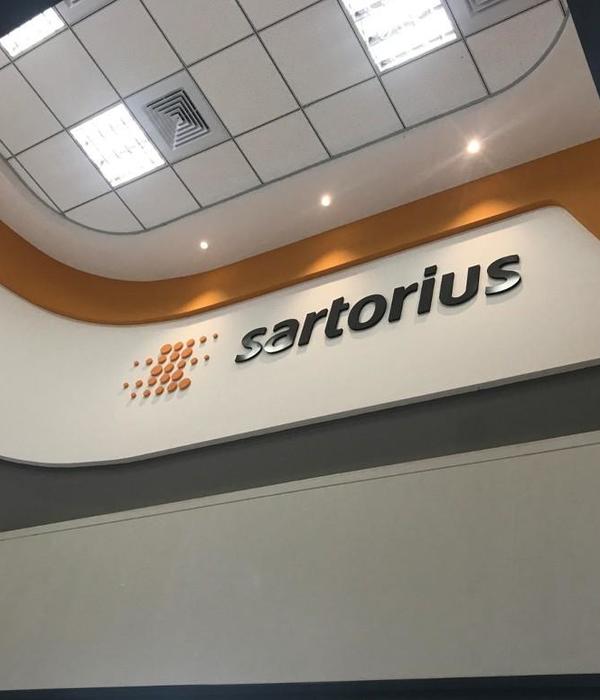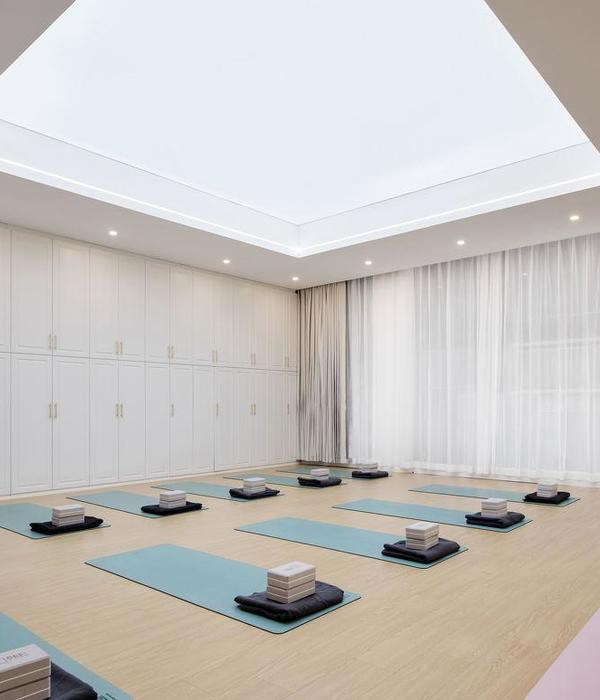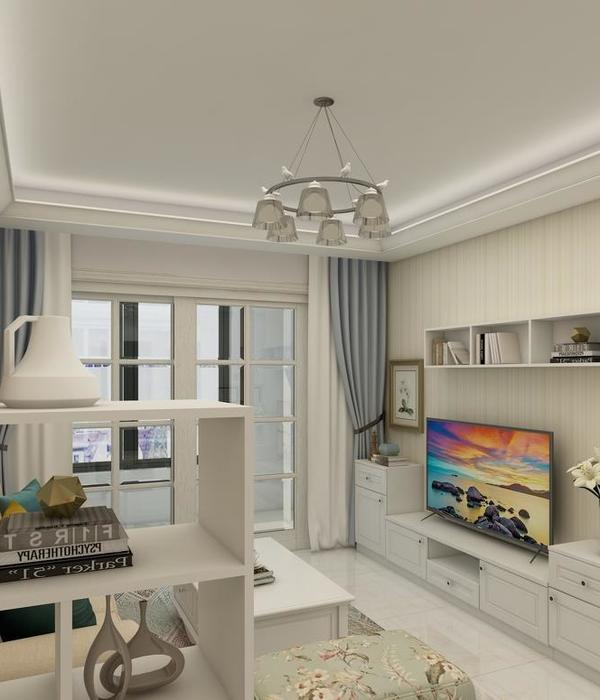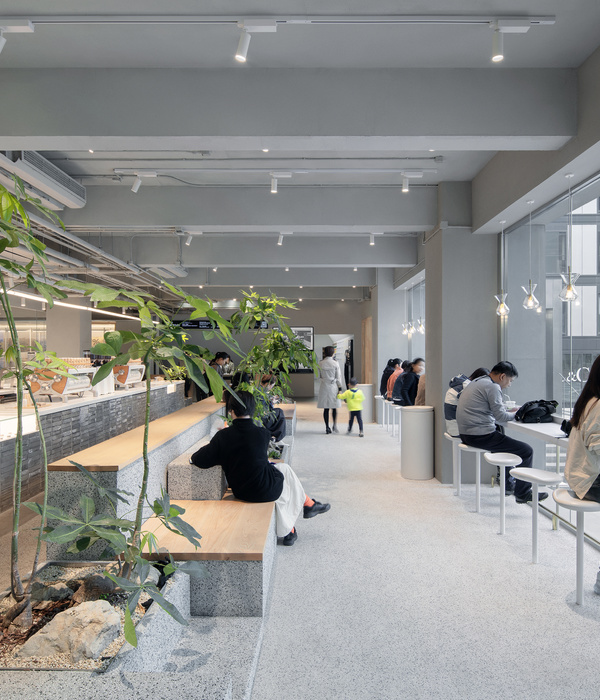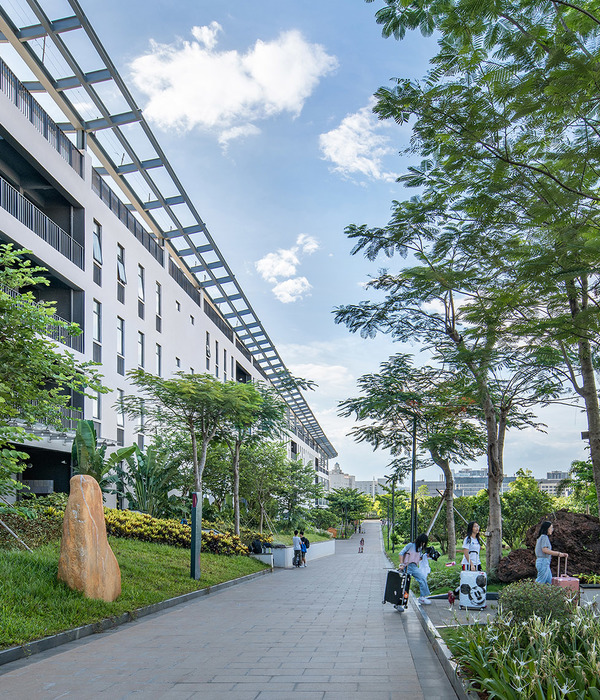CONTEXT: The gym pavilion is built inside the plot of an existing school located at the south border of Jaraiz de la Vera, being accessible from an end-of-line street from Constitucion Avenue.
Parallel to the north boundary of the plot, the new gym pavilion location responds to a double intention:
- to maintain the biggest area available dedicated to playground linked with both the existing school and the new pavilion.
- to deal with the new street at the north and the future green area of the town .
In this way, a natural pedestrian connection from the town center is created, providing vehicular access and enabling school bus park area from the whole valley within a quiet street, making the access safer and more pleasant for the students.
CONCEPT: According to the different uses, headroom needs, natural light conditions and structural span requirements, the design is organized in two distinctive scales with a specific construction system.
On the one hand, the court area is conceived as the higher prismatic volume, facing the street at the north.
On the other hand, the small ancillary areas consisting on smaller blocks with lower headroom, are located in relation with the external playground and sport court of the school.
COURT: An in-situ concrete perimeter wall around the court defines an abstract podium.
Above the heavy podium and in contrast with it, four light prismatic skylights enclosed with folded metal sheet, provide reflected natural lighting inside the court, avoiding glare.
BLOCKS: The small ancillary areas comprising changing rooms, storage, instructor office and plant rooms are included inside three free-standing blue glazed brick blocks.
In the areas between blocks, the connections between external areas and the different uses are accommodated.
Over the blocks, a single roof defined by perimeter concrete beams which top level match with the concrete podium top level, provides covered external access area to the gym linked with the external playground.
The outstanding skylight at the south, located in the intersection between the court an the smaller blocks, creates the link element between the two scales.
COMPLEX SKYLIGHT: By means of three openings, the skylight light up alternately the changing rooms and the court.
Outwards is covered by hole punching folded metal sheet. Indoors, the blue glazed brick blocks reach the court roof level.
Year 2007
Work started in 2006
Work finished in 2007
Main structure Mixed structure
Client Gobierno de Extremadura
Status Completed works
Type Schools/Institutes / Sports Centres / Sport halls / Fitness Centres
{{item.text_origin}}

