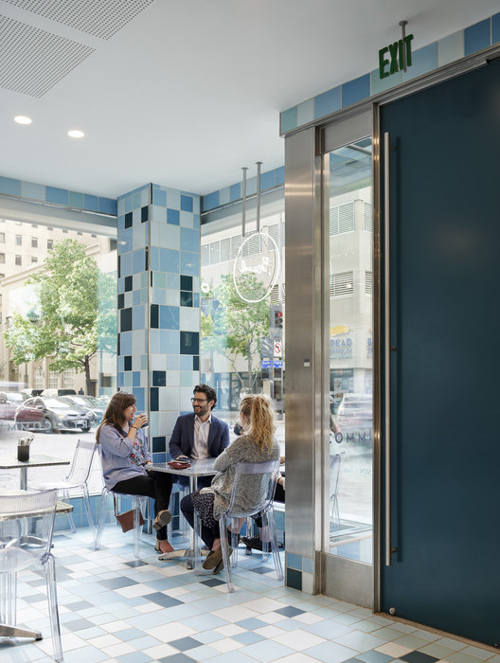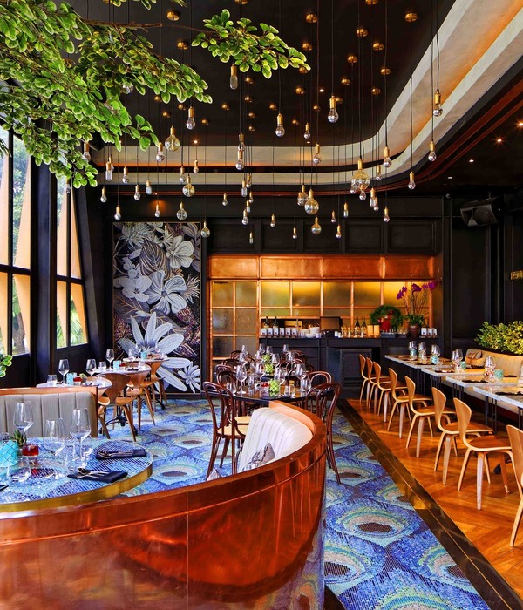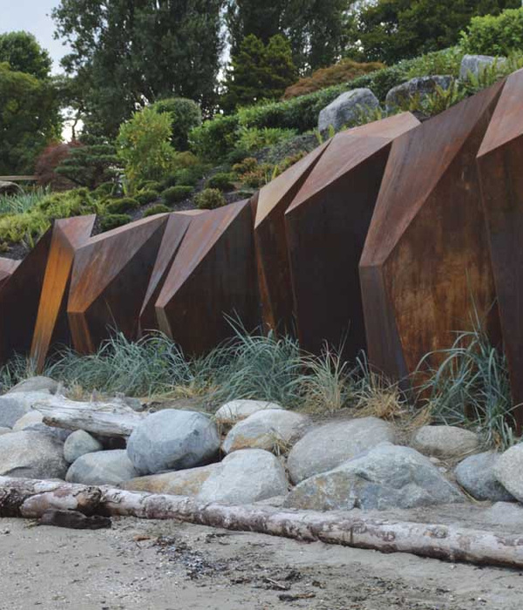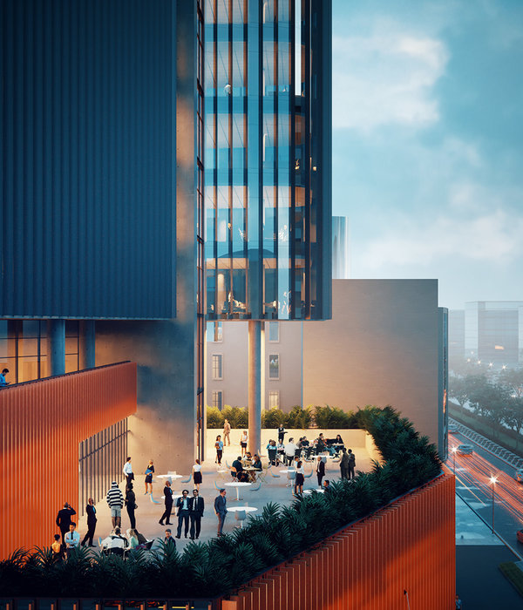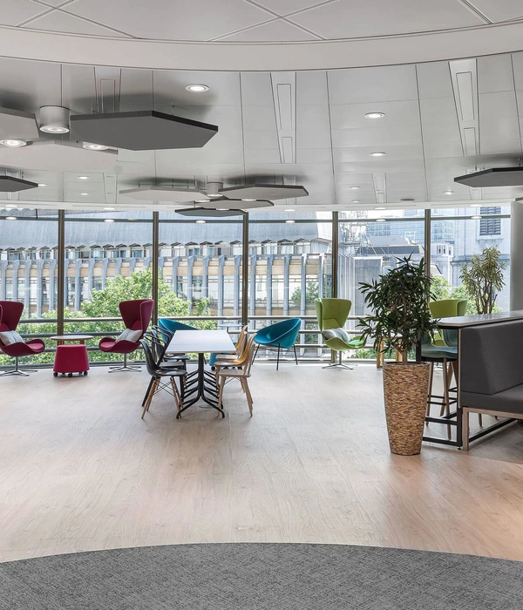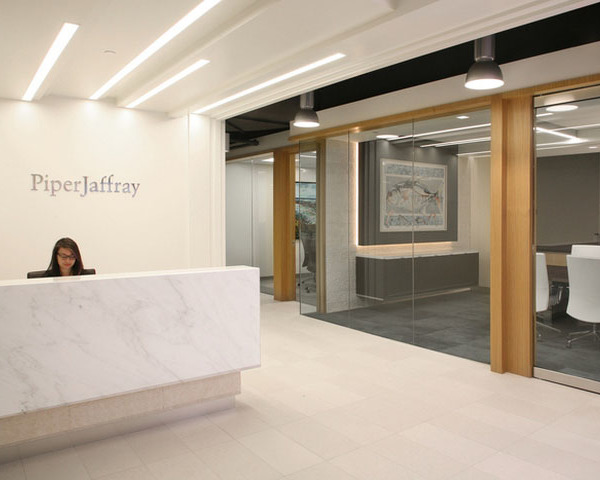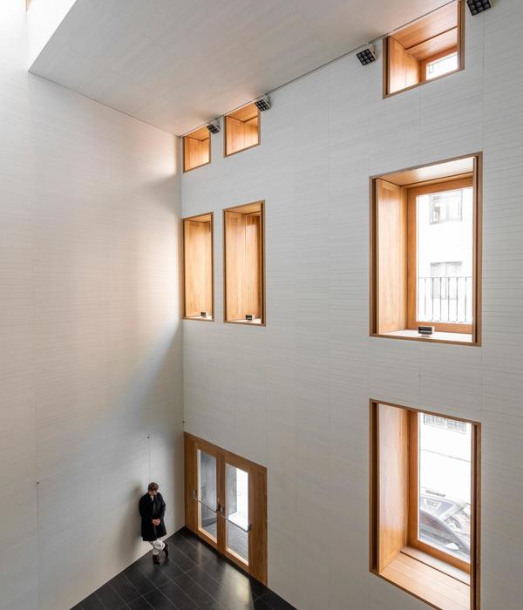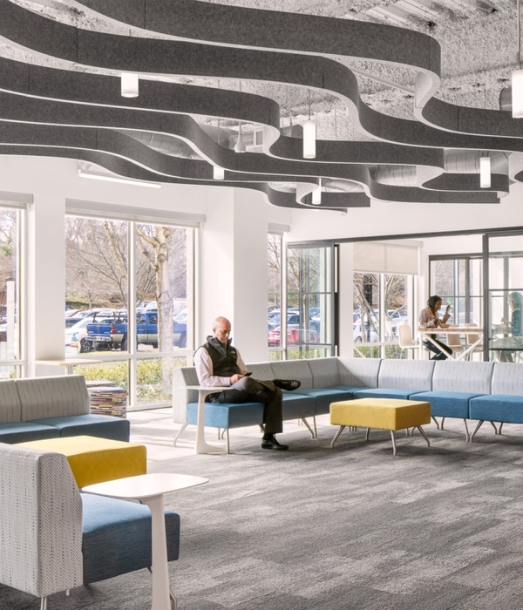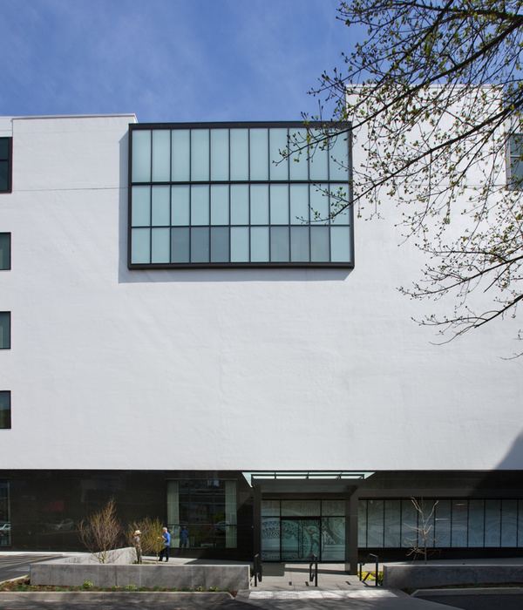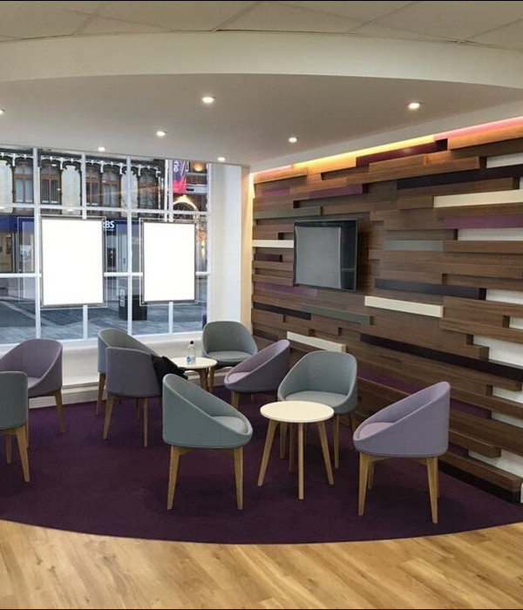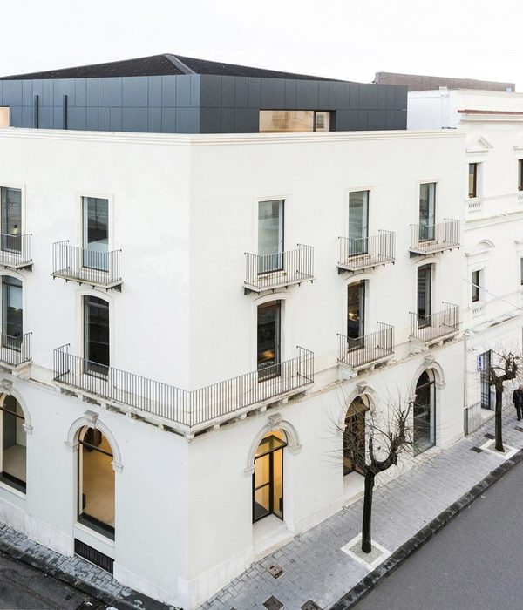The total construction area of Shandong Art gallery is 52,000 square meters, including five floors on the ground, one floor underground. There are 12 exhibition halls in the art gallery from first floor to the fourth floor, total area is 19,700 square meters, the actual available route is 1,600 meters.
In order to meet the requirement as the important space joint which is for the development toward east of Jinan city, Shandong New Art gallery which locates at Shandong Culture Expo Center needs to become the leader and integrator for this space. On one side, the art gallery needs to obtain echoes with the square shape of museum, archives room and the axis relationship, in order to form “品”shape structure. On the other side, the art gallery needs to create square in the front together with the museum, in order to take shape of a certain length. Then the design confirms the body characteristics of the art gallery as the main building for 4 floors and partial building for 6 floors.
With the purpose to echo the surrounding environment and geographical features of Jinan city, the architectural design of art gallery confirms the theme that the mountain and the city lean with each other. The body of the building transits from 4-floor mountain shape to 6-floor square shape. Under the concept of “mountain and city leans with each other, spring and city reflects with each other”, the style of the building utilizes backward step shape from south to north. The number of the floor gradually increases toward north, and the shape change from trapezoid to cube, while the skylight reflects the image of “spring”.
The image of Chinese traditional garden also integrates to the design concept. The scale and space of the art gallery is limited, so he designs the trapezoid turning space on the south side, corresponding to two gaps on the exterior of the building which enhances the diagonal space. In addition, it allows that every entity which participates space construction can dislocate, reverse with each other and enhance the space movement.
{{item.text_origin}}

