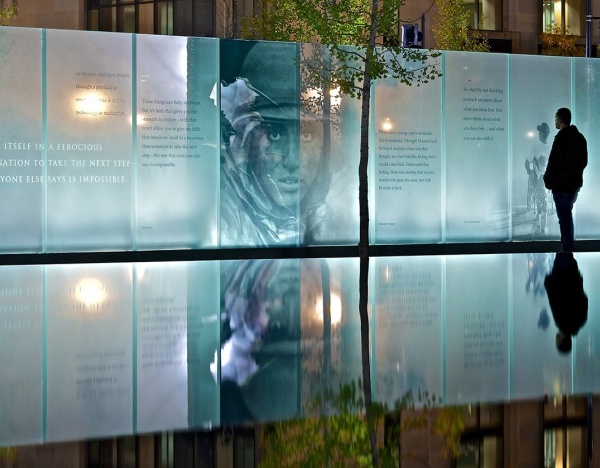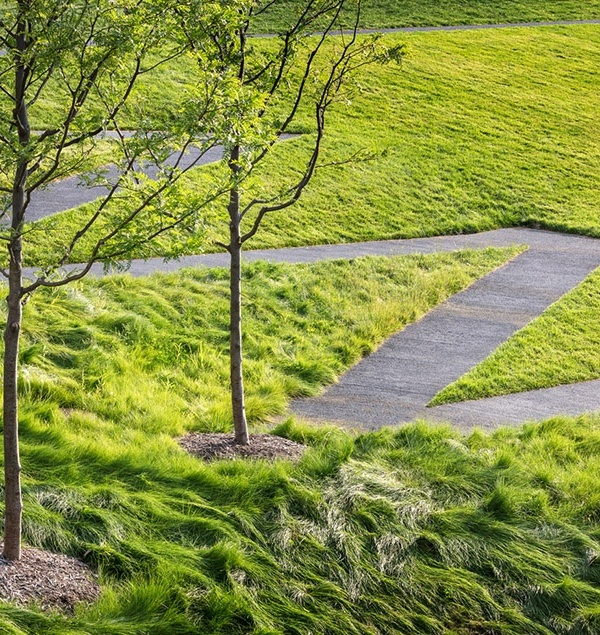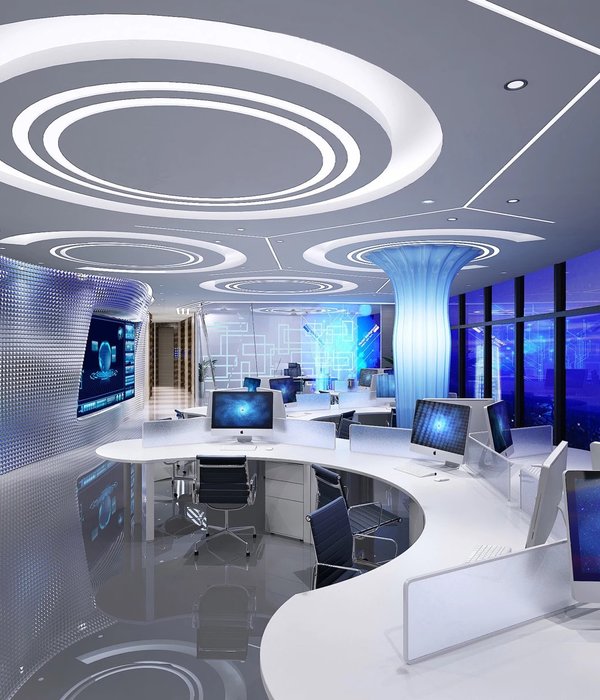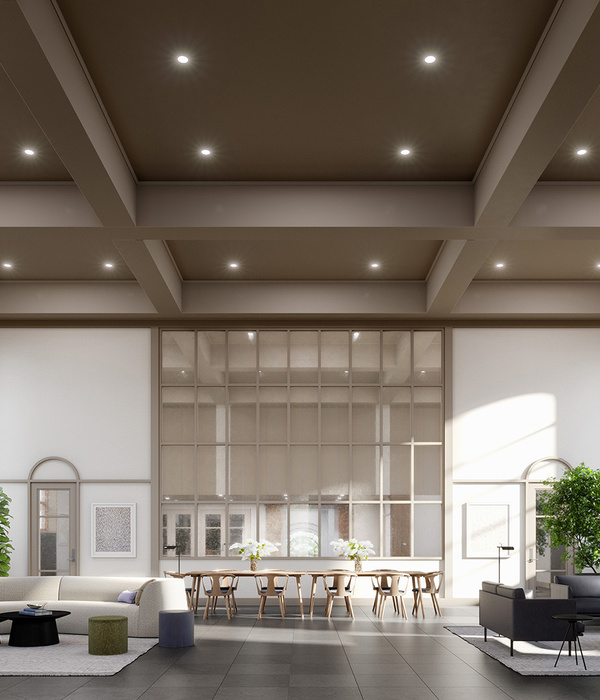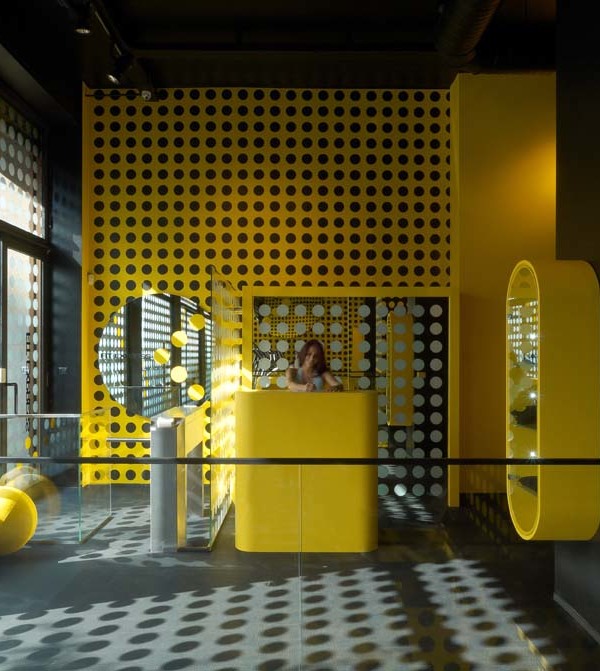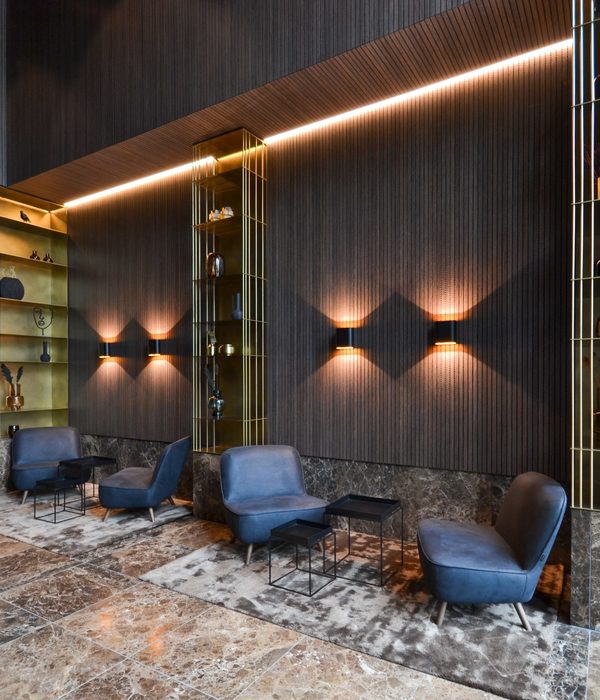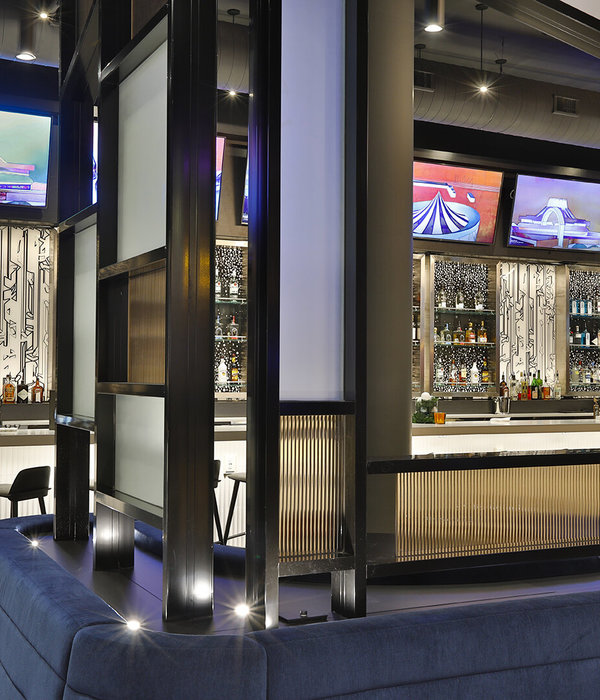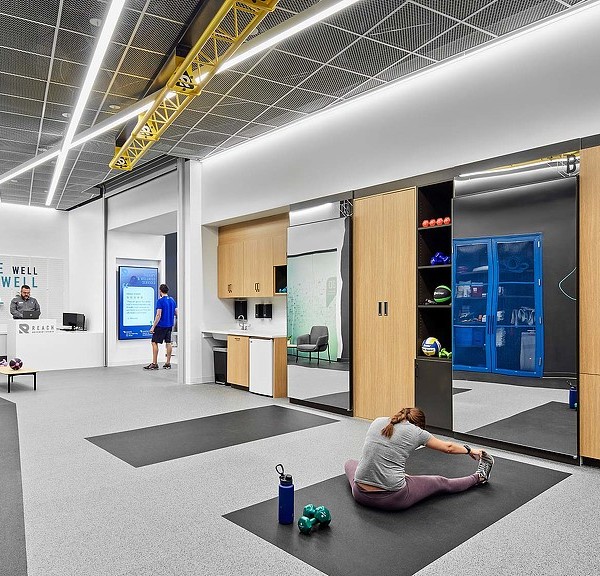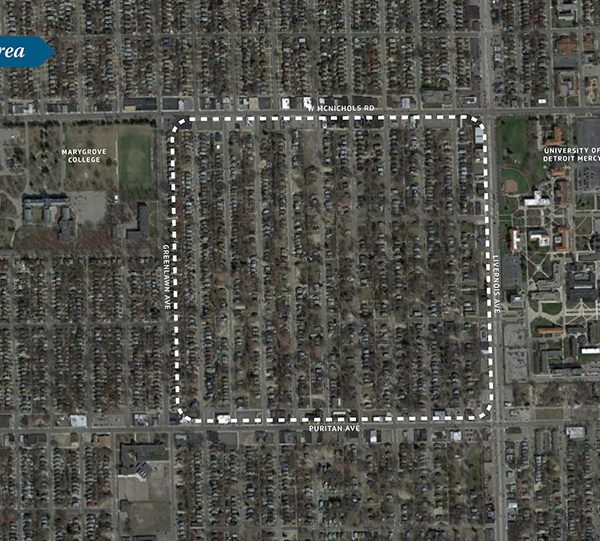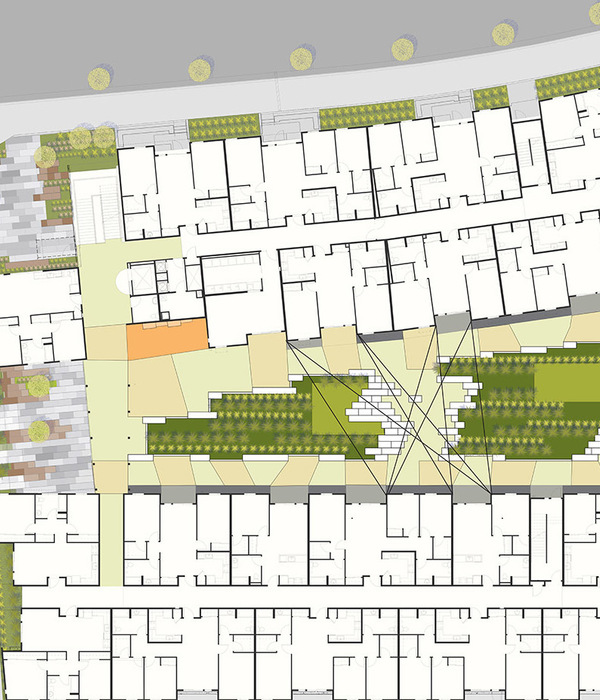Architects:FABBRICANOVE Architetti
Area :1300 m²
Year :2016
Photographs :Filippo Romano
Manufacturers : Trespa, Plexiglas, PreamTrespa
Collaborators : Daniele Capolicchio, Francesco Capriotti, Renata Laudati, Domenico Calabrese
Structural Engineering : Antonello Sajeva, Simona Sajeva
Installations Systems : Antonio Tumminelli
Contractors : SICEF, San Cataldo (Caltanissetta, Italy), Gruppo Lacagnina, San Cataldo (Caltanissetta, Italy)
Client : BCC Banca di Credito Cooperativo "G. Toniolo" of San Cataldo
Architects In Charge : Giovanni Bartolozzi, Enzo Fontana
City : San Cataldo
Country : Italy
The new Auditorium of the Banca di Credito Cooperativo (BCC) "G. Toniolo" of San Cataldo, near Caltanissetta in the Sicilian hinterland, is the evidence of a possible coexistence between urban memory and contemporary architecture. Designed by FABBRICANOVE Architetti, architectural office founded in Florence in 2009 by Enzo Fontana, Giovanni Bartolozzi, and Lorenzo Matteoli, the new Auditorium born from the client's desire to create a public space for cultural events open to the public and for hosting business private meetings. Then, a space for the residents to meet and share new cultural opportunities, and for the bank activities.
The location of the project is an important issue for the design approach: San Cataldo, a small town in the middle of Sicily, is composed of traditional houses. The auditorium is a new urban and contemporary design 'object' that comes as an alternative to the consolidated historical centre.
The project is situated along the main central street, where there was a cluster of houses with a single front facade, characterized by elements of classical architecture: the restriction of the Superintendence imposed the reconstruction of the original facade that in the project becomes a scenic backdrop. A new volume, designed like a dark and compact monolith, stands behind the restored facade, but it is not hidden. The entire auditorium is designed as a massive embedded diamond that is revealed on the side face, the rear face, and upward: the past and the present come together and invite for a new reading of the urban context and its architecture.
The auditorium has an area of 1.300 square meters, divided into four levels and a basement for the archives of the bank and technical rooms. On the first level there is the foyer that opens on the main street through five portals; the second level includes the auditorium hall with about 280 seats; the third level is dedicated to a gallery for 130 seats; at the last level there is a meeting room and a terrace between the facade and the monolith.
FABBRICANOVE chose a grey anthracite cladding for the skin of the new volume in order to make it visible and to create a dialogue with the white plaster of the reconstructed facade. The coating of the external volume has been realized with vertical cut panels, to obtain a precious texture, which works as a ventilated facade. The project arises into the context as a decisive and clear overlay. The structural system is a significant element of the project. The structure is concentrated in the perimeter of the monolith, and this allows to have an open space with spans of up to 20 linear meters. This solution creates a void, a gap between the reconstructed facade and the monolith, where all the distribution system is located: stairs, elevators and entrances.
▼项目更多图片
{{item.text_origin}}

