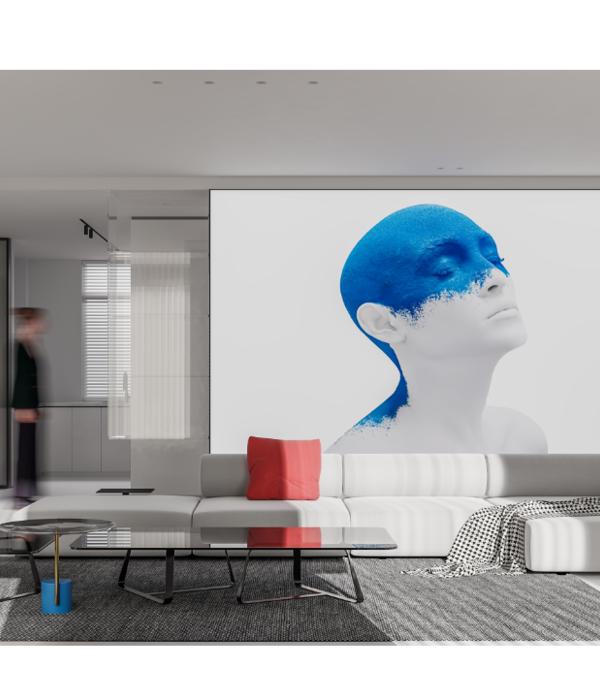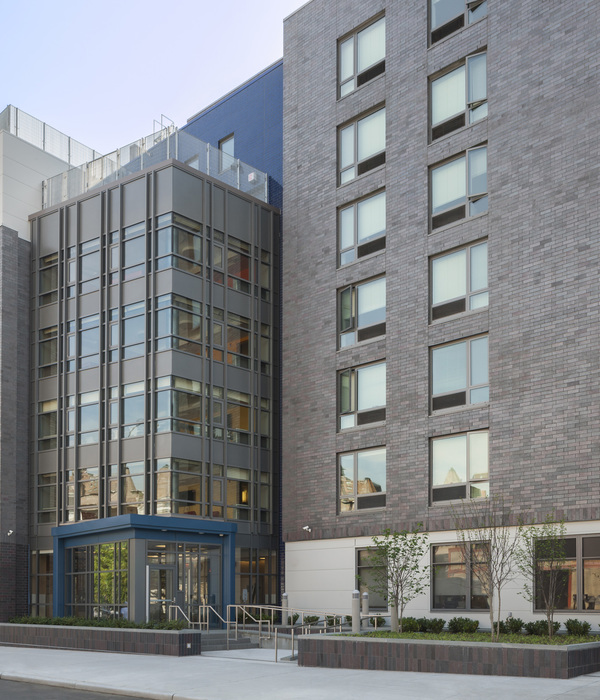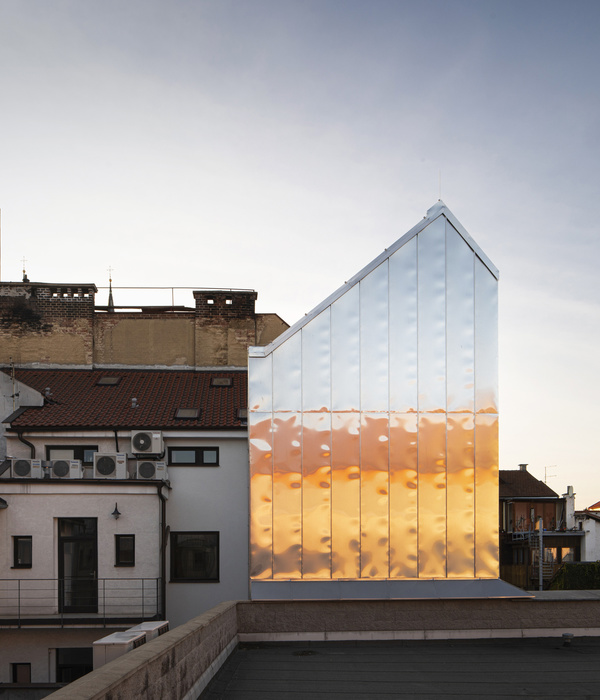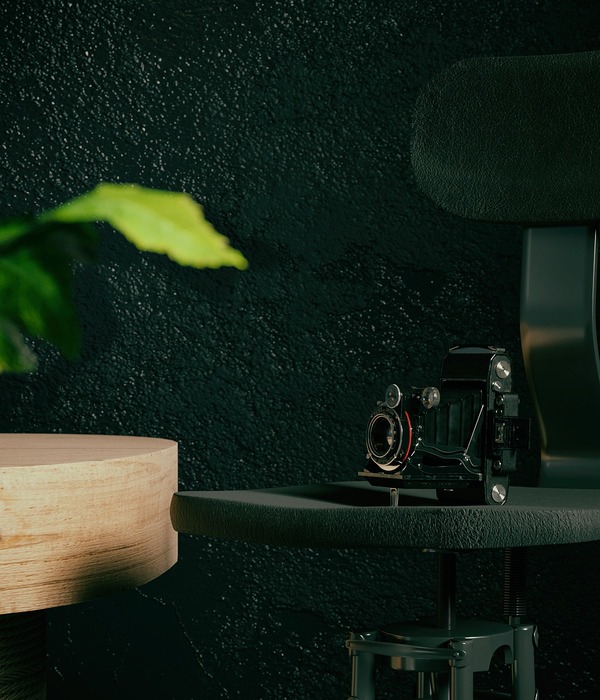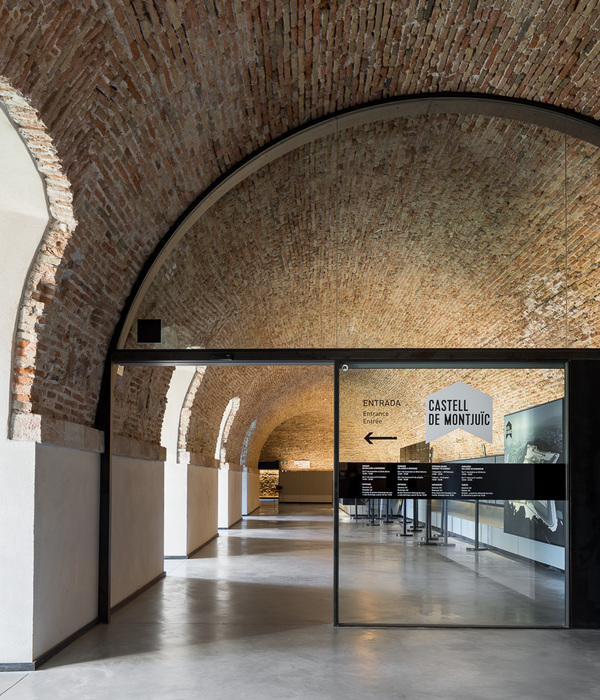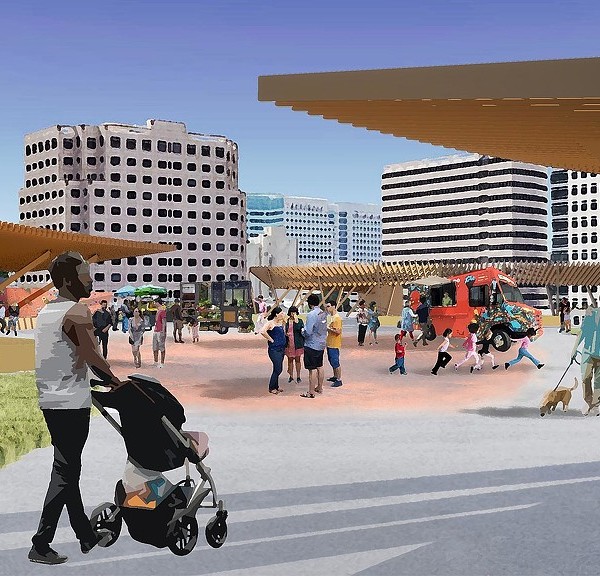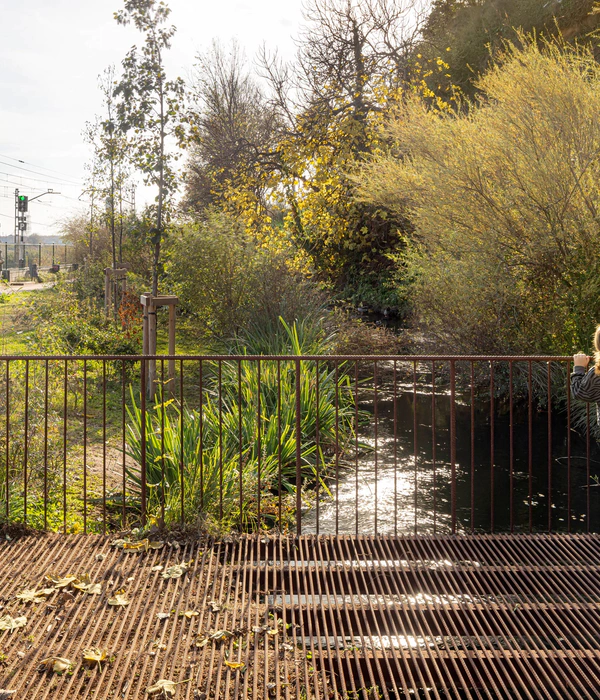来自
ASLA
Water Calculation and Poetic Interpretation by
Fletcher Studio
. 更多关于他们,请至:
.
Appreciation towards
ASLA
for providing the following description:
项目陈述
PROJECT STATEMENT
The Rivermark公寓地处西萨克拉门托,位于萨克拉门托河边,为居民提供经济适用住房。景观建筑师根据Sierra丘陵地形以及早期电视游戏机中的结构和空间进行了设计。曾经有一款名叫《暴风雨》的开创性的电视游戏,其画面以令人激动的透视几何结构组成,建筑师从中获得了灵感。项目被严格地由东西向轴线开始划出两套网格,形式和材料随网格滑动,仿佛是不可见的微型地块在空间中移动。景观中的石块和混凝土座位在有顶过道上滑进滑出,模糊了室内外空间的界限。设计所面临的最大挑战之一是在有限的经济住房项目预算下为居民以高品质的材料创造富有设计感的功能空间。项目包含社区花园,雨水收集设施,一个攀岩墙,上升的草坪,公共艺术装置以及公共广场。
The Rivermark is located near the Sacramento River. It is a 100% affordable housing project in West Sacramento. The Landscape Architecture responds to the context of the Sierra foothill geology, and also the structures and spaces of early video game design. The design is also inspired by pioneering video games, such as Tempest, a pioneering video game that featured an exciting perspectival geometry. The project is divided into a rigorous two-foot grid, oriented on the east-west axis. Forms and materials slide and move along this grid, as if invisible tectonic “microplates” are moving along through the spaces. The landscape is a shifting of local stone boulders and concrete seatwalls that move in and out of the project breezeways, and blur exterior and interior space. One of the greatest design challenges, was in providing a high level of design, program, and material quality within the constraints of an affordable housing project budget. The project offers community garden plots, stormwater green infrastructures, a climbing wall, raised meadows, a public art installation and public plazas.
△总平面图,ILLUSTRATIVE SITE PLAN
设计从Sierra丘陵地质和电视游戏《暴风雨》中获得灵感。项目从东西向轴线开始被划分成两套网格,景观元素沿网格移动,形成生活空间。景观工作包括街景,两个公共广场,一个中庭,一个城市农业区和一个秘密花园。
The site design is inspired by the geology of the Sierra foothills and also by the video game Tempest. The entire project is divided into a linear two-foot grid oriented on the east-west axis. Landscape features shift along this grid, creating spaces for living. The landscape scope of work includes the streetscape, two public plazas, a central Court, an urban agricultural area, and a secret garden.
Photo Credit: Mariko Reed
项目说明
PROJECT NARRATIVE
建筑
The Rivermark位于西萨克拉门托的新桥地区,建筑中全部都是经济适用住房。项目所处的地区原为工业地块,在未来的高密度开发中它将处于核心位置。建筑紧邻萨克拉门托河,包含70套不同朝向的家庭公寓。萨克拉门托地区正处于高速发展中,该项目体现出了西萨克拉门托对工薪家庭生活环境的关注,对于设计师来说拥有很高的价值。
建筑被分成相对而望的两个长条,中间为一个庭院并设有开敞的有顶步道。从北立面看去,建筑为五层,首层住房与边道直接相连。
基地
基地面积为一英亩,从项目开始的时候就是一片开放场地,从中可以看到许多当地地标,包括塔桥和萨克拉门托市区。景观设计的任务是对室外的所有东西以及建筑外表进行设计,建筑间开敞的有顶步道也在设计范围之内。具体的设计内容为街景,一个公共入口广场,公共中庭和一个巨大的社区庭院。
景观设计概念
Sierra丘陵的地质强烈多变,断层线和裂沟移动拉伸,构成迷人的形态,设计主要便是从这里获得了灵感。此外,《暴风雨》之类开创性的电视游戏中令人激动的透视几何构成也是设计的灵感来源。
以东西向轴线为界,项目被划分入两套网格,形式和材料沿着网格滑动,如同隐形的微型板块在空间中移动。设计所面临的最大挑战之一是在有限的经济住房项目预算下为居民以高品质的材料创造富有设计感的功能空间。
– 街景
耐旱植物和行道树创造了一条人行尺度的边道,并为社区的未来发展打下了基础。成熟的美国梧桐被种在了边道和雨水弯中,这种树木也自然生长在相邻的萨克拉门托河边。
– 入口广场
公共入口广场中设置有巨大的石块和当地的散石,按照银杏树丛的形态排布。大石块被网格切割并沿人造景观排列成变化的图案,体现了丘陵地形和区域地壳构造的活动变化。
从巨石上切割下的部分被打磨成铺地,强调并使石块延伸到了空间之中。它们就如同石块被风吹动后留下的轨迹,或者暗示着某种神秘的自然变化。
– 前厅
整个建筑拥有开放的过道。如果一个人不在自己的房间里,那他就是在室外。石块穿过轻盈的耐候钢外表皮进入到公共区域,地面由当地的鹅卵石铺制而成。
– 中部广场
社区活动房沿Bridge街道设置,面向公共广场开放,创造了一个可以供所有人使用的灵活多变的活动空间。活动房内设有有电视的休息区,租借图书馆,烹饪教室,角落座椅和其他可供玩耍的材料。
这片广场为社区活动房面向公共空间的延伸。巨大的门开向一个与公共步道相连的简单空间。这里为户外游戏提供了场所,并且还设有三轮车场地供小孩子探索。
– 中央庭院
中央庭院中包括分配给社区的花园,一面攀岩墙和一些小广场。这些小广场的设计概念为创造一个“城市蓄潮池”,变化的混凝土墙壁系统形成了高低不一的分层座椅和随意的游戏空间。中部的“水池”上方覆盖着交错的电线,爬藤植物可以顺其生长。底部的花坛参考了基地周边丰富的农田,分行排列,一年四季都有花朵盛开,为鸟类和传粉昆虫提供食物。
孩子和家庭可以在蓄潮池中玩耍,也可以利用两片草地之间的空间举办非正式集会。锥形的钢制路灯杆和电线将公共空间与建筑的阳台联系在一起,夜晚电线上亮起的一串串灯,如同繁星降落地面。
中央庭院中有两片草坪,一些设在后部的花园,一个攀岩墙和三个广场。花坛参考基地周边丰富的农田,根据严格的轴线分行排列。住宅的阳台和露台围绕庭院而设,使私密和公共空间联系在了一起。
– 攀岩墙
攀岩墙的形状从快乐分裂乐队的Unknown Pleasures专辑封面中获得灵感,并采用了Howard Johnson酒店式的配色。墙面由两个可以翻转钢框架单元组成,在形成多变的表面的同时,节省了安装费用。
环境影响
项目中总共有155个绿化点,超过了加利福尼亚可持续发展标准15%。景观严格按照低生命周期成本设计,种有大量耐旱植物,设置了高效灌溉和雨水收集管理系统。此外,景观中还使用了各种可持续材料,包括回收刚才和粉煤灰混凝土。
合作
– 艺术:云
在有顶步道内,为项目特别制作的“云”雕塑从中央大厅的天花垂下。景观建筑师和当地艺术家合作编写参数化脚本,并通过双方的共同努力,最终将这件作品安装而成。
△街景,STREETSCAPE
耐旱植物和行道树创造了一条人行尺度的边道,并为社区的未来发展打下了基础。成熟的美国梧桐被种在了边道和雨水弯中,这种树木也自然生长在相邻的萨克拉门托河边。
Drought tolerant plantings and street trees create a pedestrian scale sidewalk and set a standard for future development within the community. Mature Sycamore trees, which grow naturally along the adjacent Sacramento River, are planted both in the sidewalk and in stormwater chicanes within the street.
Photo Credit: Mariko Reed
△入口广场,THE ENTRY PLAZA
左:从Sierra丘陵和萨克拉门托区域地质获得灵感,石块移动的图案与区域内的地壳活动相关联。一小片银杏树将广场围合,并为其提供荫蔽。右:移动的巨石也可以被用作街道家具,行人可以在其上休息。
Left: Inspired by the geology of the Sierra foothills and the Sacramento region, the shifting pattern of the local boulders relates to the region’s tectonic activity. A small grove of Ginkgo trees offers shade and enclosure. Right: The shifting boulders also double as street furniture, offering the public places to relax.
Photo Credit: Mariko Reed
△入口广场,THE ENTRY PLAZA:
从巨石上切割下的部分被打磨成铺地,强调并使石块延伸到了空间之中。它们就如同石块被风吹动后留下的轨迹,或者暗示着某种神秘的自然变化。
Off-cuts from the boulders were honed and used as paving inlays to accent and extend the boulders into the space. These gestures are meant to be tracks, as if the boulders have been blown by the wind, or suggesting some mysterious dynamic.
Photo Credit: Mariko Reed
△前厅,THE VESTIBULE:
整个建筑拥有开放的过道。如果一个人不在自己的房间里,那他就是在室外。石块穿过轻盈的耐候钢外表皮进入到公共区域,地面由当地的鹅卵石铺制而成。
The entire building has open hallways. If you are not in your unit, you are always outside. The boulders migrate through the light, corten steel perimeter into the common areas. Local riverrocks are inlaid into the paving beyond.
Photo Credit: Mariko Reed
△云,THE CLOUD
建筑内,为项目特别制作的“云”雕塑从中央大厅的天花垂下。景观建筑师和当地艺术家合作编写参数化脚本,并通过双方的共同努力,最终将这件作品安装而成。
Within the building. “The Cloud” is a custom sculpture suspended from the ceiling of the central lobby. The landscape architects worked with a local artist, developed the parametric scripting, fabrication, and installed the project.
Photo Credit: Mariko Reed
△中部广场,THE MIDDLE PLAZA
这片广场为社区活动房面向公共空间的延伸。巨大的门开向一个与公共步道相连的简单空间。
This plaza serves as a public extension of the community room. Large doors open out into a simple space that is adjacent to the public sidewalk.
Photo Credit: Mariko Reed
△从上方看中部广场,THE MIDDLE PLAZA FROM ABOVE
这里为户外游戏提供了场所,并且还设有三轮车场地供小孩子探索。
The space is intended to provide much needed open play, and tricycle space for young growing bodies to explore.
Photo Credit: Mariko Reed
△中央庭院,THE CENTRAL COURT
中央庭院中有两片草坪,一些设在后部的花园,一个攀岩墙和三个广场。花坛参考基地周边丰富的农田,根据严格的轴线分行排列。住宅的阳台和露台围绕庭院而设,使私密和公共空间联系在了一起。
The Central Court includes two meadows, garden plots (at the rear), a climbing wall and three plazas. The plantings at the podium reference the diverse agriculture surrounding the site and are arranged in rows on a strict axis. Balconies, decks, and patios surround the Court, creating a continuum of private to public space.
Photo Credit: Mariko Reed
△中央庭院THE CENTRAL COURT
中央庭院被设计成了一系列城市蓄潮池,沿由定制的混凝土长椅和花坛组成的多变的几何地形布置。其结构既可以作为露天剧场的正规座位使用,也可以用于休闲娱乐。
The central court is designed as a series of urban tidepools arranged along a varied geometric topography of custom concrete benches and dramatic plantings. The structures can accommodate formal amphitheater seating as well as casual and unstructured play.
Photo Credit: Mariko Reed
△中央庭院,THE CENTRAL COURT
孩子和家庭可以在蓄潮池中玩耍,也可以利用两片草地之间的空间举办非正式集会。
Children and families play in the tidepool, and also have informal gatherings in the two meadows.
Photo Credit: Mariko Reed
△中央庭院,THE CENTRAL COURT
锥形的钢制路灯杆和电线将公共空间与建筑的阳台联系在一起,夜晚的灯光如同繁星降落地面。
Tapered steel light poles connect this public space to the building balconies, and bring the stars down to the space at night.
Photo Credit: Mariko Reed
△攀岩墙,THE CLIMBING WALL
空间限制让设计师灵光一现,决定向上建造而不是向外扩张。攀岩墙的形状从快乐分裂乐队的Unknown Pleasures专辑封面中获得灵感,并采用了Howard Johnson酒店式的配色。
The spatial limitations of the play area inspired the designers to build up instead of out. The climbing wall draws topographic inspiration from the iconic cover of the Joy Division album Unknown Pleasures, overlaid with a color scheme that references Howard Johnson motels.
Photo Credit: Mariko Reed
△中央庭院,THE CENTRAL COURT
定制的穿孔挡板被设置在环境上空。开放的走都加强了空间的通透感并且模糊了室内外界限。女儿墙向上延伸与标志性的塔桥呼应,形成远距离景观。
Custom perforated screens open out to the neighborhood beyond. Open air hallways further this sense of permeability and blur the boundary between interior and exterior space. The parapet wall extend upward to from a distant view, and to respond to the iconic Tower Bridge.
Photo Credit: Mariko Reed
△中央庭院,THE CENTRAL COURT:
两片小草坪之一提供了一个柔软的休闲娱乐场所。混凝土墙壁的形式和不断变化的高度由参数化软件Grasshooper设计而成。
One of two small meadows offer a soft place to rest and to play. The form and varying heights of the concrete walls was further developed with the parametric program Grasshopper.
Photo Credit: Mariko Reed
THE BUILDING
The Rivermark building is a 100% affordable housing project in West Sacramento’s new Bridge District. Situated on a disused industrial lot at the heart of future dense development. The building offers 70 affordable, and transit oriented, family apartments in close proximity to the Sacramento River. We are proud to have worked on a project that expresses West Sacramento’s commitment to keeping working families in a rapidly the changing Sacramento area.
The building is divided into two residential “bars” that relate to each other across a central courtyard and are joined by open-air breezeways. Along the north façade, the building features five levels of housing, with ground-level homes that open directly onto the sidewalk via stoops.
SITE
The one acre site was an open field at the beginning of the project, with views of many local landmarks including the Tower Bridge, and downtown Sacramento. The landscape scope of work included the design of everything in the exterior, of the building envelope. It also included the design of the buildings open breezeways. The scope of work included the streetscape, a public entry plaza, the public middle court and a large community courtyard.
LANDSCAPE DESIGN INTENT
The landscape, primarily draws inspiration from the geology of the Sierra foothills, which exhibit a dramatic and dynamic geology. Fault lines and fissures that shift and pull in fascinating ways. The design is also inspired by pioneering video games, such as Tempest, a pioneering video game that featured an exciting perspectival geometry.
The project is divided into a rigorous two-foot grid, oriented on the east-west axis. Forms and materials slide and move along this grid, as if invisible tectonic “microplates” are moving along through the spaces. One of the greatest challenges, was in providing a high level of design, program, and material quality within the constraints of an affordable housing project budget.
– The Streetscape
Drought tolerant plantings and street trees create a pedestrian scale sidewalk and set a standard for future development within the community. Mature Sycamore trees, which grow naturally along the adjacent Sacramento River, are planted both in the sidewalk and in stormwater chicanes within the street.
– The Entry Plaza
The public plaza features large boulders local fieldstone, shifting within a Ginkgo grove. The boulders were sliced on the two-foot grid and arrayed across the hardscape in a shifting pattern that relates to the foothills and the region’s tectonic activity.
Off-cuts from the boulders were honed and used as paving inlays to accent and extend the boulders into the space. These gestures are meant to be tracks, as if the boulders have been blown by the wind, or suggesting some mysterious dynamic.
– The Vestibule
The entire building has open hallways. If you are not in your unit, you are always outside. The boulders migrate through the light, corten steel perimeter into the common areas. Local riverrocks are inlaid into the paving.
– The Middle Plaza
This community room opens onto a shared plaza along Bridge Street, creating a flexible, publicly accessible event space. The community room offers a TV lounge, lending library, teaching kitchen, seating nooks, and materials for play.
This plaza serves as a public extension of the community room. Large doors open out into a simple space that is adjacent to the public sidewalk. The space is intended to provide much needed open play, and tricycle space for young growing bodies to explore.
– The Central Court
The podium courtyard has a community allotment garden, a climbing wall, and smaller plazas. The concept for the plazas was to create an “urban tidepool”, a varied concrete wall system that offers amphitheater seating and unstructured play. The center “pool” is ringed by café lighting and topped with wires for climbing vines. The plantings at the podium reference the diverse agriculture surrounding the site, and so are arranged in rows, on a strict axis. Similar to the hardscape forms, the plant materials shift past each other in rows, blooming at different times, and offering nourishment birds and pollinators.
Children and families play in the tidepool, and also have informal gatherings in the two meadows. Tapered steel lightpoles connect this public space to the building balconies, and bring the stars down to the space at night.
The Central Court includes two meadows, garden plots (at the rear), a climbing wall and three plazas. The plantings at the podium reference the diverse agriculture surrounding the site and are arranged in rows on a strict axis. Balconies, decks, and patios surround the Court, creating a continuum of private to public space.
– The Climbing Wall
The climbing wall design draws topographic inspiration from the iconic cover of the Joy Division album Unknown Pleasures, overlaid with a color scheme inspired by Howard Johnson motels. The wall is comprised of two steel framed modules that can be inverted to provide surface variation, yet save cost in fabrication.
ENVIRONMENTAL IMPACT
The project has an overall GreenPoint Rating of 155 points, exceeding California’s already sustainable site standards by 15%. The landscape is a strict Bay Friendly, low lifecycle cost project that features drought-tolerant plantings, water efficient irrigation and storm-water-management measures. Sustainable site materials used in the landscape include recycled-content steel and high fly-ash concrete.
COLLABORATION
– Art: The Cloud
Within the breezeway, “The Cloud” is a custom sculpture suspended from the ceiling of the central lobby. The landscape architects worked with a local artist, developed the parametric scripting, mounting, fabrication, and installed the project.
PROJECT CREDITS
Lead Designer: David Fletcher, ASLA
Building Architect: David Baker Architects
Civil Engineer: Sandis
Landscape Contractor: Hemington Landscapes Inc.
General Contractor: Sunseri Associates
PRODUCTS
Product Sources [required for built projects]: SOILS
American Soil and Stone
Product Sources [required for built projects]: HARDSCAPE
American Soil and Stone
Product Sources [required for built projects]: LIGHTING
Bega
Product Sources [required for built projects]: FURNITURE
Fletcher Studio Custom Designed
Product Sources [required for built projects]: DRAINAGE/EROSION
Vespro
American Hydrotech
Product Sources [required for built projects]: FENCES/GATES/WALLS
Custom Designed, fabricated by BOK Modern
Product Sources [required for built projects]: IRRIGATION
Sweeney and Associates
Product Sources [required for built projects]: PARKS/RECREATION EQUIPMENT
Fletcher Studio Custom Designed
Product Sources [required for built projects]: GREEN ROOFS/LIVING WALLS
American Hydrotech
{{item.text_origin}}

