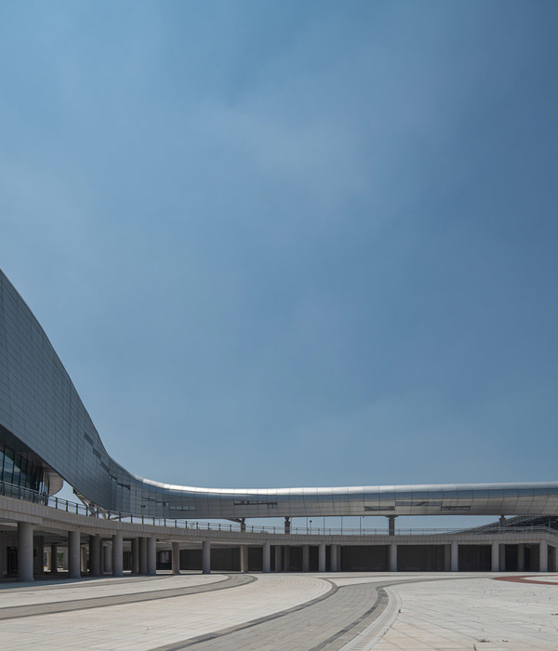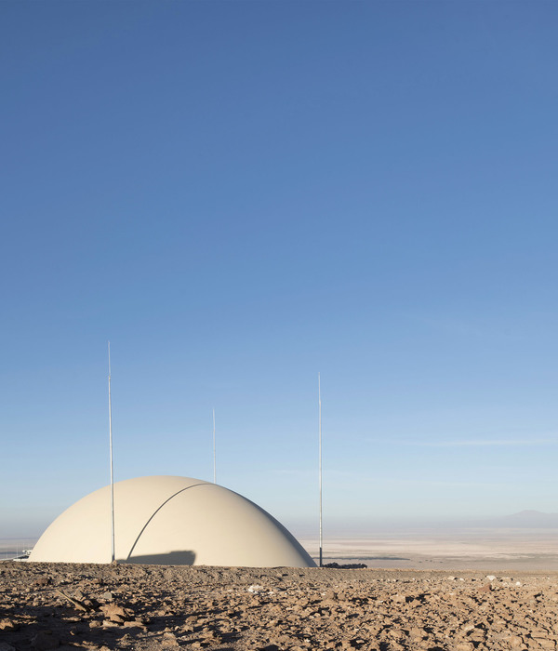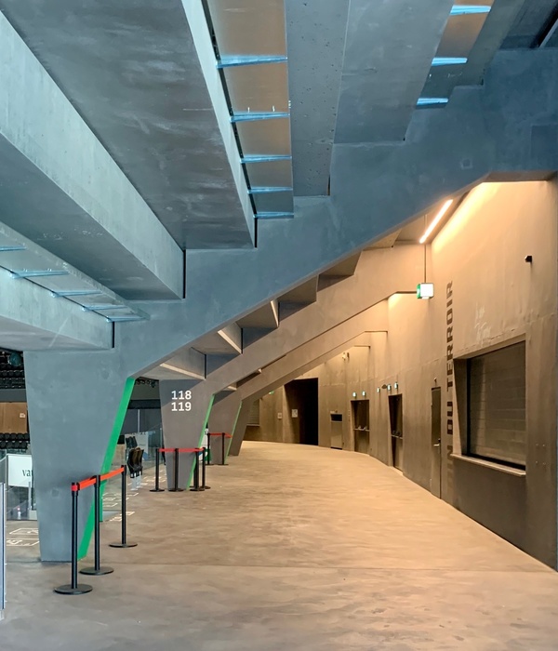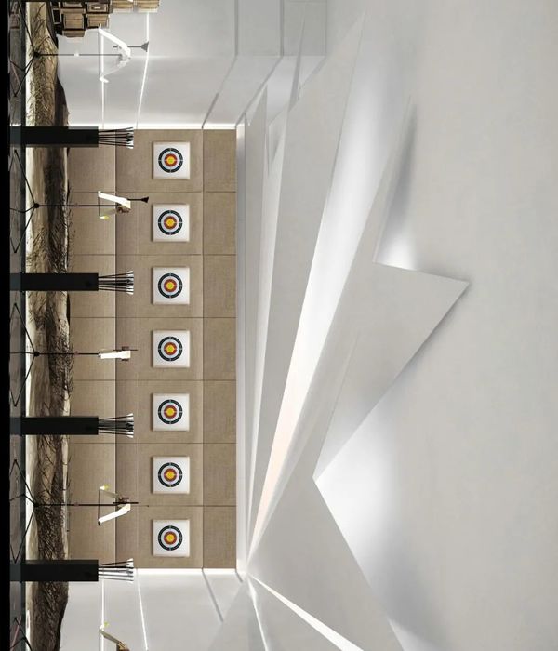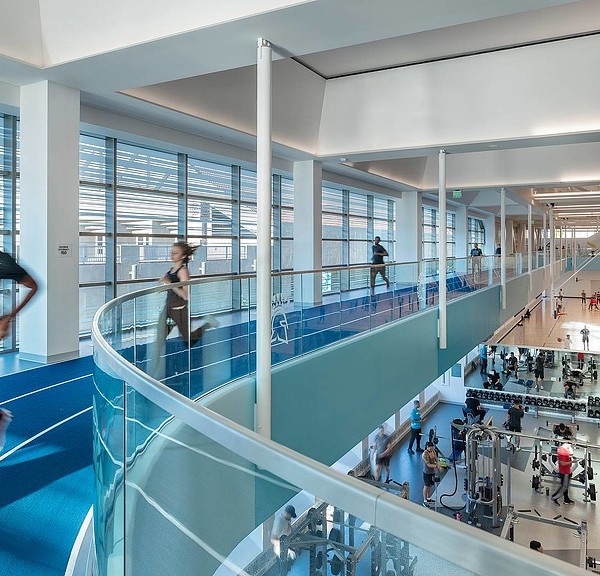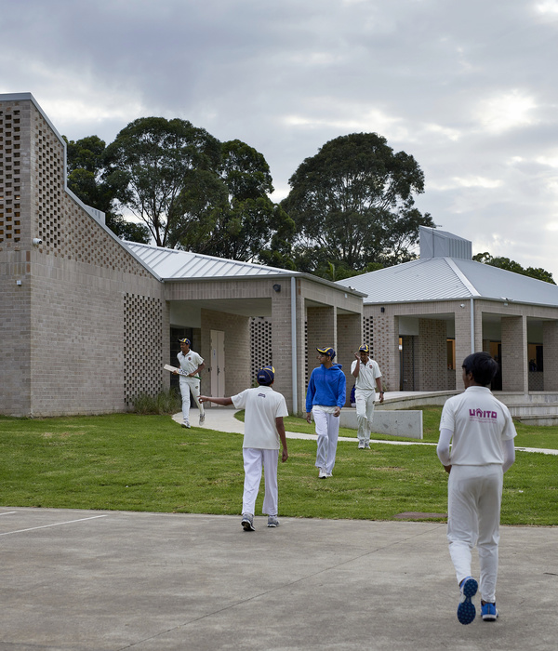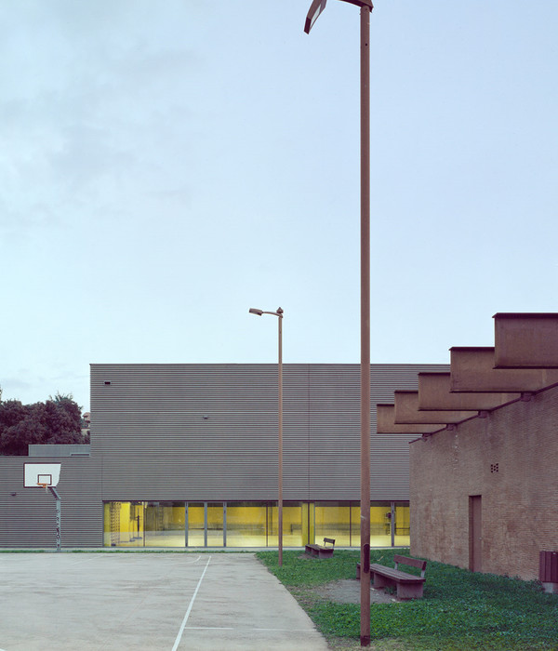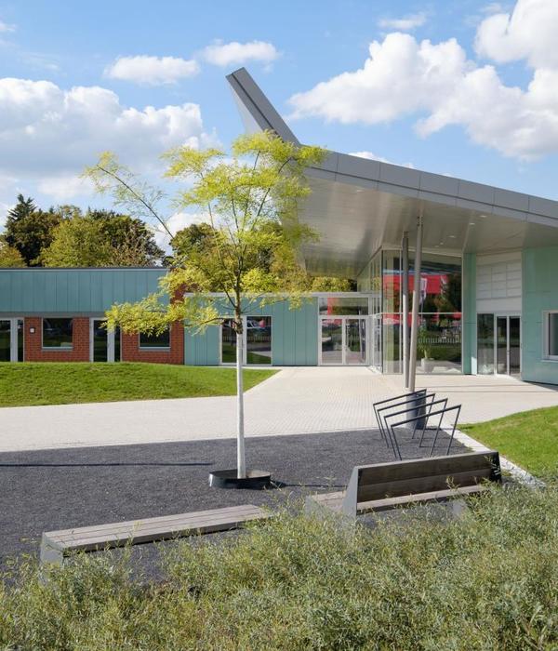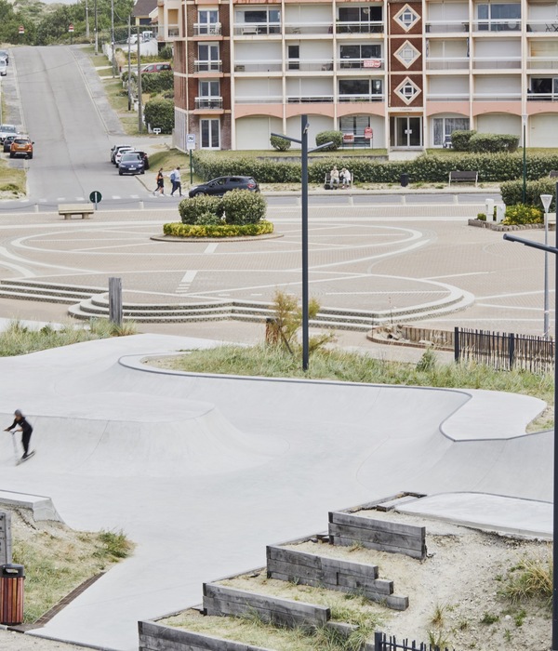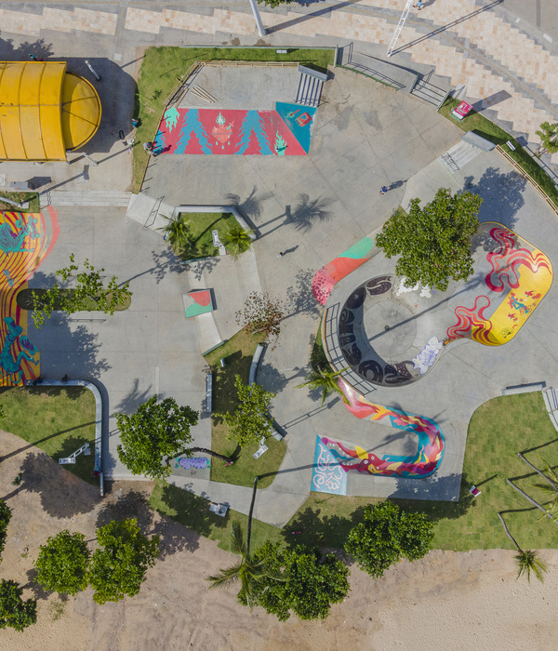Firm: VenhoevenCS architecture+urbanism
Type: Transport + Infrastructure › Bicycles
STATUS: Built
YEAR: 2023
SIZE: 25,000 sqft - 100,000 sqft
BUDGET: $10M - 50M
A design team led by VenhoevenCS architecture+urbanism - with Van Hattum en Blankevoort and DS Landscape architects - has created IJboulevard, a new underwater bike parking facility in the heart of Amsterdam. The innovative project makes a significant contribution to the city, transforming the area to create a unique experience for cyclists whilst providing new public space and improving the city’s infrastructure. Sited in a complex urban location next to Amsterdam Central Station - where trains, trams, buses, taxis, pedestrians and cyclists converge - and the river IJ, the underwater facility has space for over 4,000 bicycles.
IJboulevard offers more public space for pedestrians around the busiest transportation hub in the city. The design includes 6,000 m2 of new public space above ground, created by storing bicycles underwater. The roof of the parking facility forms the new boulevard along the river IJ, creating a vibrant new walkway and gathering space for residents and visitors, with seating areas and views of the river IJ.
The interior of IJboulevard features a design characterised by flowing lines and detailed rounded shapes, creating a warm and inviting aesthetic. The use of wooden walls, subtle lighting, and a calm color palette aid in clarity and orientation. The entrances are finished with the same dark gray natural stone as the boulevard, providing a seamless transition between the interior and exterior spaces. The stairwells with large glass surfaces allow natural daylight in and provide a view of the parking facility from the pedestrian boulevard. The well-lit, column-free design, long sightlines and prominent position of the manager's office will contribute to a sense of safety for users.
IJboulevard is a sustainable and eco-friendly design that integrates low-energy consumption, sustainable materials, and features that promote biodiversity. It also incorporates features that mimic natural habitats to promote biodiversity and support aquatic life. The design includes elements such as bio huts, wood, coconut mats, and porous concrete between the underwater pile supports to provide shelter and surfaces for aquatic plants to grow, with the aim of improving the overall health of the river.
{{item.text_origin}}


