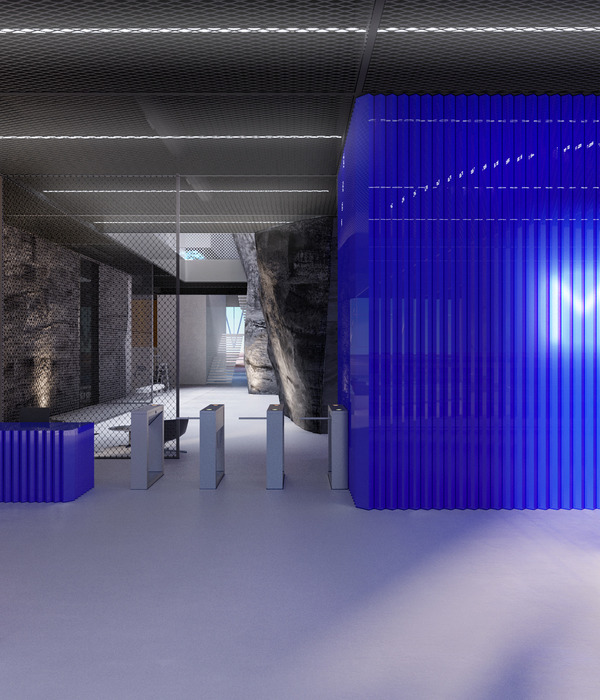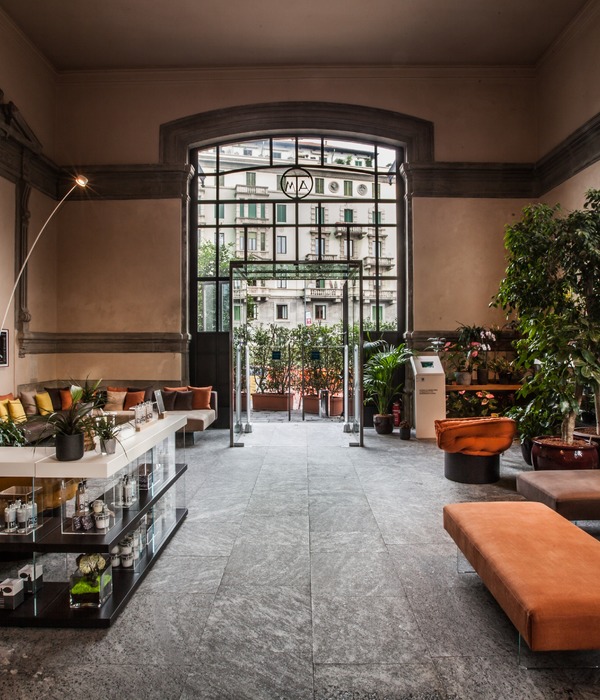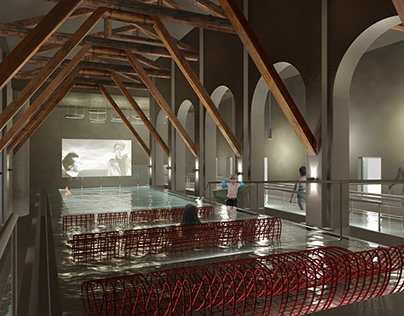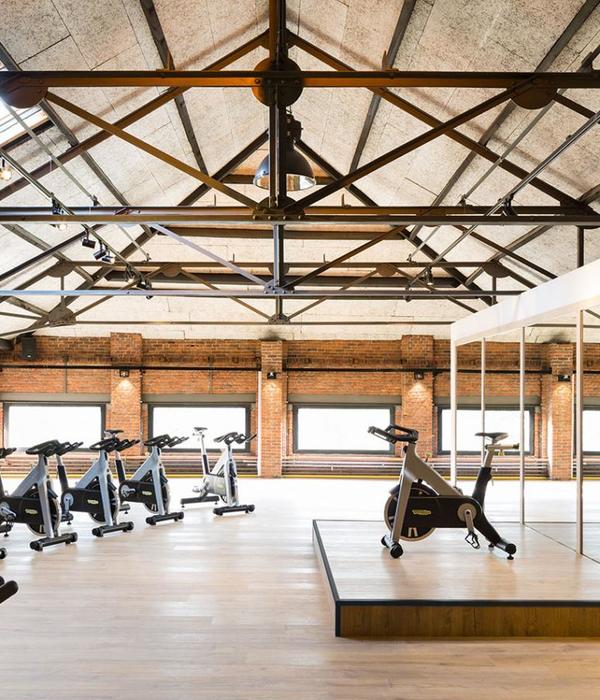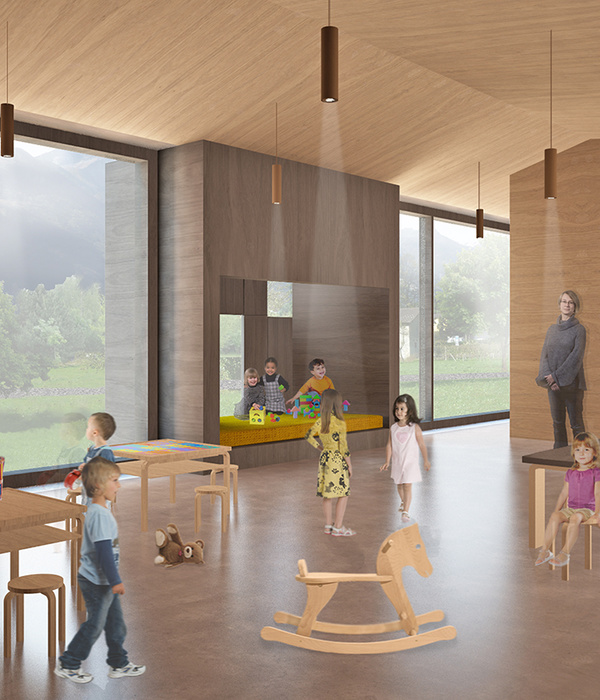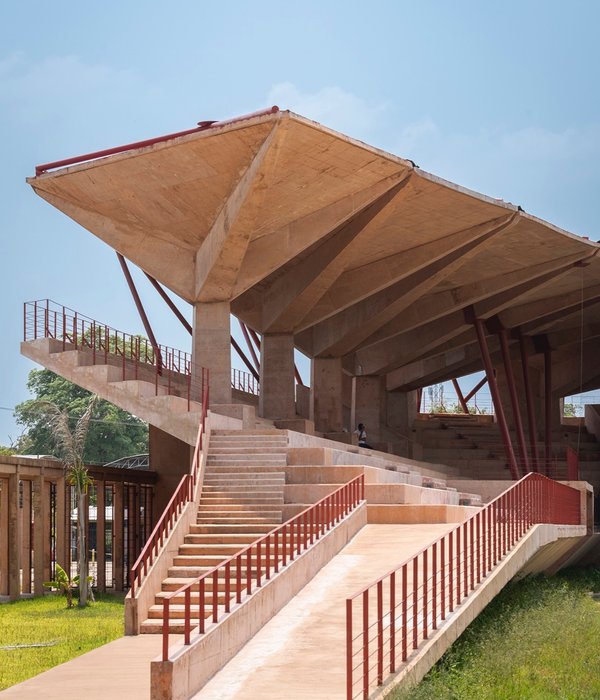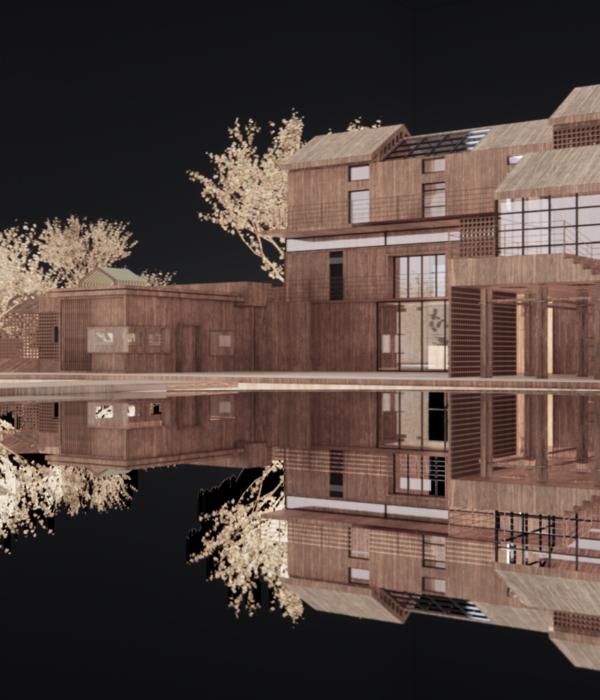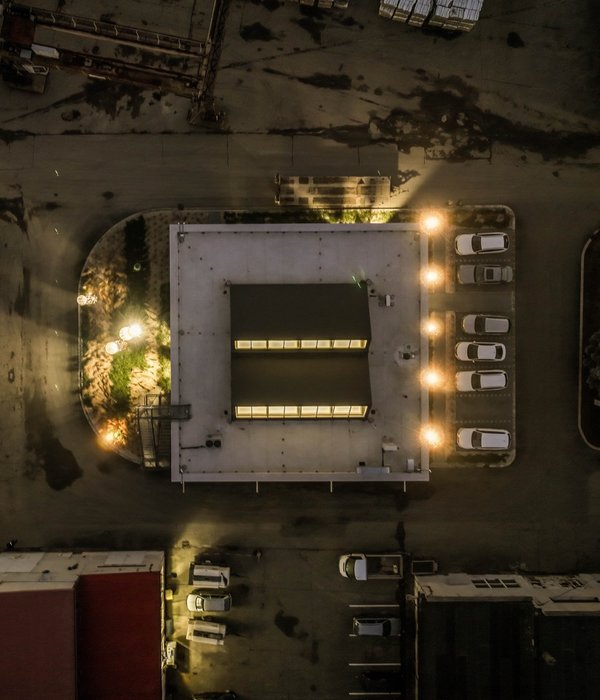建筑赋能城市 Architectural enabling City
一座城市应该有展现市民活力的载体,全民健身中心便是其中之一。阜城,取《尚书》“阜成于民”之义,有着物阜民丰的美好寓意。其全民健身中心选址于南部新区, 与途径的高铁线路遥相呼应,是阜城的南部门户地标。
A city should have a carrier to show citizens’ vitality, and the national fitness center is one of them. Fucheng, which takes the meaning of “Fu Cheng in the people” in the book of history, has the beautiful meaning of enriching the people. The national fitness center is located in the southern New Area, echoing the high-speed railway line, and is the southern gateway landmark of Fucheng.
▼概览,从南侧视角看舒展的形态曲线 Viewing the extended shape curve from the perspective of the south side ©焦子傲
全民健身中心承担了城市客厅的角色,其存在的意义不单是体育运动本身,更是城市的精神载体,向人们展示着城市的雄心与活力。
The national fitness center plays the role of urban living room. Its significance is not only the sports itself, but also the spiritual carrier of the city, showing people the ambition and vitality of the city.
▼从东安大街鸟瞰视角看体育公园 Viewing sports park from the aerial view of Dong’an Street ©焦子傲
项目由一个室内综合体育馆,一个综合性体育场,及其它的配套商业、公共服务设施组成,总面积约3万平方米。户外为全民健身体育公园,是阜城着力打造的重要文化体育设施。意在形成集地区性赛事、康体健身、户外体验、城市休闲、文化博览为一体的综合性体育运动中心。
The project consists of an indoor comprehensive stadium, a comprehensive stadium and other supporting commercial and public service facilities, with a total area of about 30000 square meters. The outdoor is a national fitness sports park, which is an important cultural and sports facility in Fucheng. It is intended to form a comprehensive sports center integrating regional events, fitness, outdoor experience, urban leisure and Cultural Expo.
▼俯瞰总平,Overlooking the general plan ©焦子傲
宏观角度叙事 Macro narrative
通过在地分析,需要关注两个重要的被看视角,分别是西侧东安大街上的城市街角,以及东南侧铁路沿线的城市门户视角。两个视角都需要城市尺度的宏大叙述,兼顾公园多元功能有机聚合的需求,我们采取了一体化设计的策略。
Through local analysis, we need to pay attention to two important perspectives, namely, the urban corner on Dong’an street in the West and the urban portal along the railway in the southeast. Both perspectives need a grand narrative on the urban scale, taking into account the needs of the organic aggregation of multiple functions of the park, we adopted the strategy of integrated design.
▼场与馆形成60°夹角面向城市呈环抱姿态 The venue and the pavilion form an included angle of 60 ° and embrace the city ©焦子傲
通过疏散平台组织观演、运动等多条功能路径,屋顶飘带盘旋环绕综合馆后与体育场自然衔接于一体。从街角看是一种环抱欢迎的姿态,场地西北部面向市区,形成开放性的体育运动公园入口。拉近了市民和园区的距离,强调公众的参与性。
Multiple functional paths such as performance and sports are organized through the evacuation platform, and the roof streamer hovers around the complex, which is naturally connected with the stadium. From the street corner, it is a welcoming gesture. The northwest of the venue faces the urban area, forming an open entrance to the sports park. It shortens the distance between citizens and the park and emphasizes public participation.
▼屋面不同材质间的细节处理,Detail treatment between different roof materials ©焦子傲
从门户视角看整个曲线舒展开放,浑然一体,塑造了飘逸连续、高低起伏的建筑界面,极大增强了建筑的气势和冲击力。
From the perspective of the portal, the whole curve is stretched and open, integrated, shaping a graceful, continuous and fluctuating architectural interface, which greatly enhances the momentum and impact of the building.
▼从看台看向综合馆,From the stand to the comprehensive Hall ©焦子傲
▼从看台看向运动场,From the grandstand to the playground ©焦子傲
▼综合馆室内,Indoor of comprehensive Hall ©焦子傲
多元功能聚合 Multifunctional polymerization
“ 每一个建筑都是一个城市!” 库哈斯认为每个建筑都是某种规模的城市,包含着这座城市的多样性。阜城全民健身中心也正是我们对未来体育建筑多样性的探索与尝试。通过采取“综合体+”的思路,将整个区域打造成一个具有专业水准的,集体育赛事、体育培训、体育健身、体育休闲为一体的体育产业综合体,为体育设施融入更多的商业运营机制。项目的落成为城市南部新区的经济发展提供新的动力。
“Every building is a city!” Koolhaas believes that each building is a city of some size, including the diversity of the city. Fucheng national fitness center is also our exploration and attempt to the diversity of sports buildings in the future. By adopting the idea of “complex +”, build the whole region into a professional sports industry complex integrating sports events, sports training, sports fitness and sports leisure, and integrate more commercial operation mechanisms into sports facilities. The completion of the project provides a new driving force for the economic development of the new area in the south of the city.
▼东侧夜景鸟瞰效果,Aerial view of night scene in the East ©焦子傲
综合馆能容纳3500个坐席,体育场能容纳10000坐席。通过使用多功能性,运营多复合性设计,实现综合馆不仅能举办篮球、排球等赛事,还考虑多种文化商业活动的可能性。体育场除举行田径、足球等赛事,还可举办演唱会、大型展览、大型集会等活动。
The complex can accommodate 3500 seats and the stadium can accommodate 10000 seats. Through the use of multi-functional and multi-functional design, the comprehensive hall can not only hold basketball, volleyball and other events, but also consider the possibility of multi-cultural commercial activities. In addition to track and field, football and other events, the stadium can also hold concerts, large exhibitions, large gatherings and other activities.
▼综合馆夜景效果,Night view effect of comprehensive Hall ©焦子傲
形态设计美学 Form design aesthetics
“形随神动”——建筑外形着力表达体育运动的特质。流畅连贯的造型语言,赋予建筑“流动”、“飞舞”的动势,隐喻了更高、更快、更强的体育精神。
“Form moves with spirit” — the architectural shape focuses on expressing the characteristics of sports. The fluent and coherent modeling language endows the building with the momentum of “flow” and “flying”, and metaphors a higher, faster and stronger sports spirit.
▼人视点看向主入口广场,People look at the main entrance square ©焦子傲
“当空舞长袖”——屋面以绵延的形式相连为整体,婉转流动的建筑形体如同京剧中轻舞的衣袖,使建筑根植于阜城的文脉之中。(荀慧生著名京剧表演艺术家,著名京剧旦角,伟大的京剧旦角表演艺术家,著名京剧演员,荀派艺术的创始人。1927年和1931年两次当选“四大名旦”,有“无旦不荀”的美誉。)
“Dancing long sleeves in the air” — the roof is connected as a whole in a continuous form. The graceful and flowing architectural form is like the lightly dancing sleeves in Peking Opera, which makes the architecture rooted in the context of Fucheng. (Xun Huisheng is a famous Peking opera performing artist, a famous Peking Opera Dan character, a great Peking Opera Dan character performing artist, a famous Peking Opera actor and the founder of Xun school art. He was elected as the “four famous dans” twice in 1927 and 1931, and has the reputation of “no Dan, no Xun”.)
▼极富张力的天际线 A very tense skyline ©焦子傲
结语 epilogue
阜城全民健身中心的落成使用对于进一步完善全民健身服务体系,满足群众健身需要,完善城市功能、提升城市品味和人气、繁荣城市经济都将发挥积极而重要的作用。
The completion and use of Fucheng national fitness center will play a positive and important role in further improving the national fitness service system, meeting people’s fitness needs, improving urban functions, improving urban taste and popularity, and prospering the urban economy.
▼从西北角看体育公园夜景,Night view of sports park from the northwest corner ©焦子傲
▼首层平面图,Ground floor plan ©青岛北洋建筑设计有限公司
项目名称:阜城全民健身中心 项目地址:中国,河北,阜城 项目规模:30000㎡ 设计单位:青岛北洋建筑设计有限公司 项目经理:韩光学 项目负责人:崔伟、马腾 方案设计:马腾、王忠祥、尚伟 建筑设计:薛震、李梦龙、张道周 结构设计:陈军法、曹西晨 给排水设计:黄海萍、许友芹 暖通设计:李清海、刘满增、王龙杰 电气设计:滕兆波、薛惊楠、魏中钘、季英克、宁鹏飞 景观设计:李振华、安清龙 张鑫 张玲 孙中训 韦廷廷 幕墙专业:徐立强、谷颜庆、刘国桃 摄影版权:焦子傲
Project Name:Fucheng National Fitness Center Location: Fucheng,Hebei,China Floor Area:30000㎡ Designer: Qingdao Beiyang Architectural Design Co., Ltd Project Manager: HAN Guangxue Chief Designer: Cui Wei,Ma Teng Schematic Design: Ma Teng,Wang Zhongxiang,Shang Wei Construction Drawing Design:Xue Zhen,Li Menglong,Zhang Daozhou Structural Design: Chen Junfa,Cao Xichen Water Supply and Drainage Design:Huang Haiping,Xu Youqin HVAC Design: Li Qinghai,Liu Manzeng,Wang Longjie Power Design: Teng Zhaobo,Xue Jingnan,Wei Zhongbing,Ji Yingke,Ning Pengfei Landscape design:Li Zhenhua,An Qinglong,Zhang Xin,Zhang Ling,Sun Zhongxun,Wei Tingting Curtain Wall Design: Xu Liqiang,Gu Yanqing,Liu Guotao Photo credits: Ziao Jiao
{{item.text_origin}}

