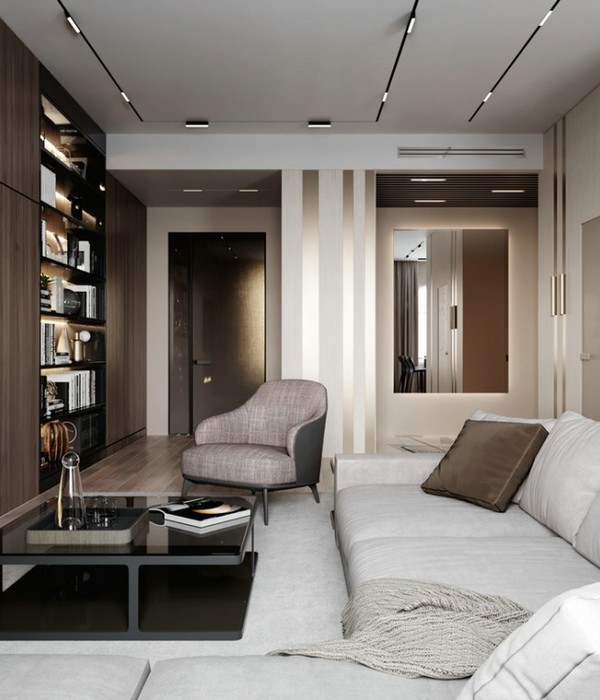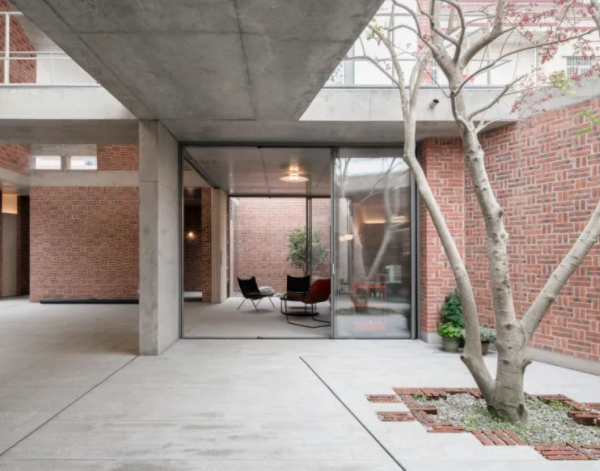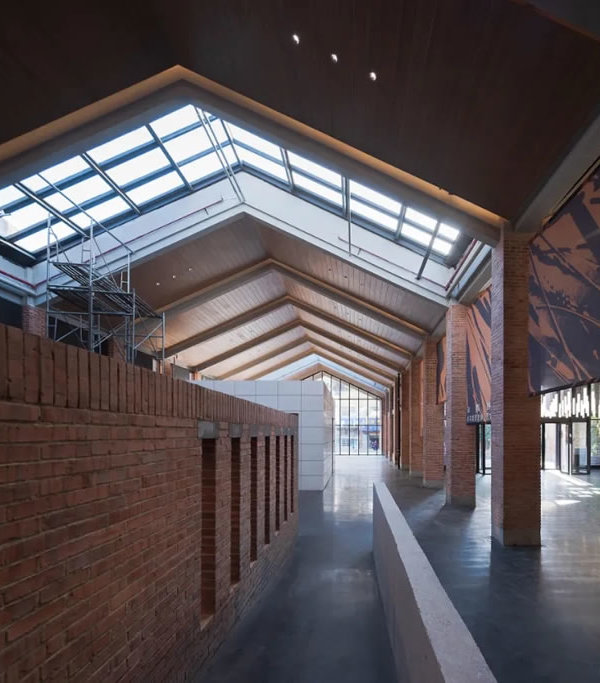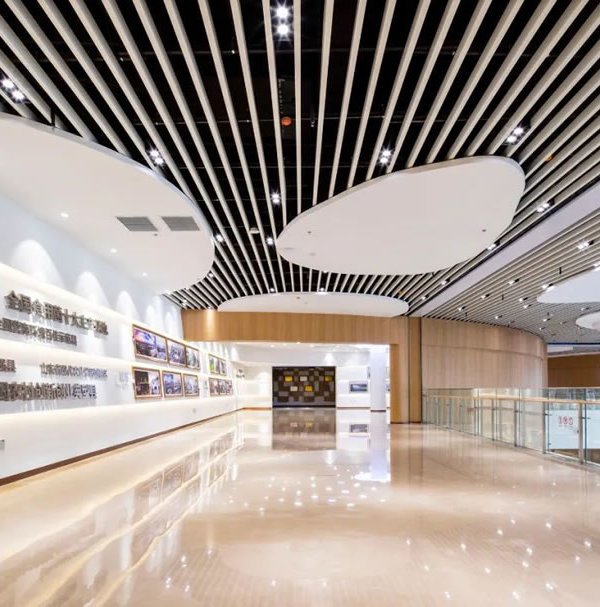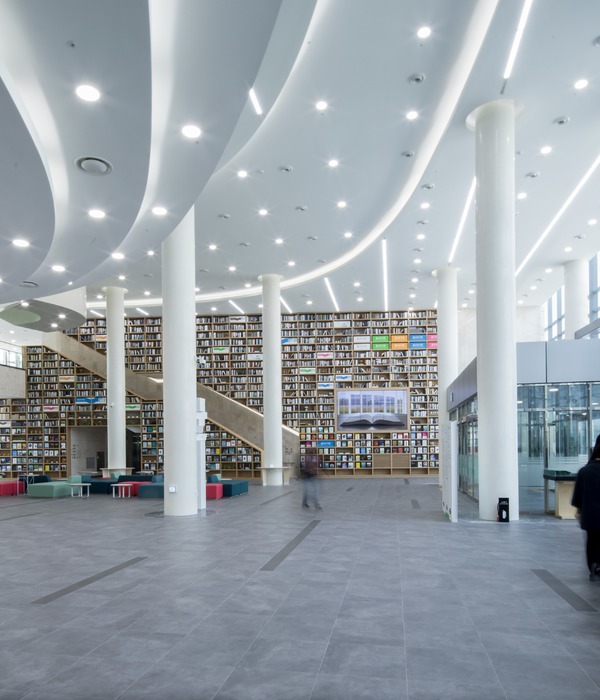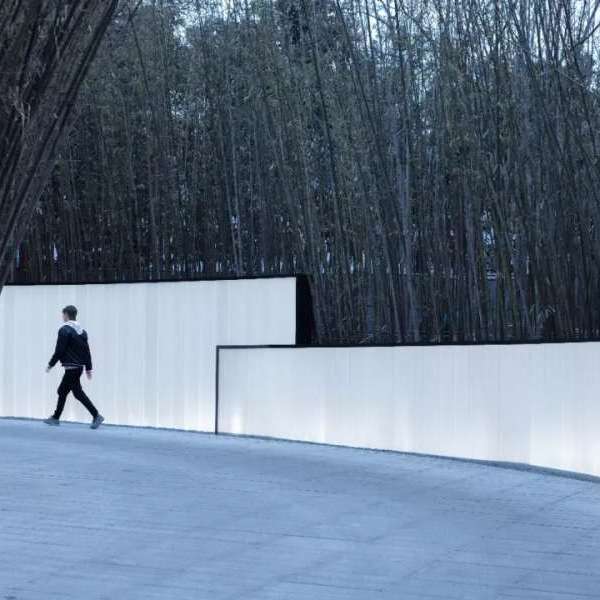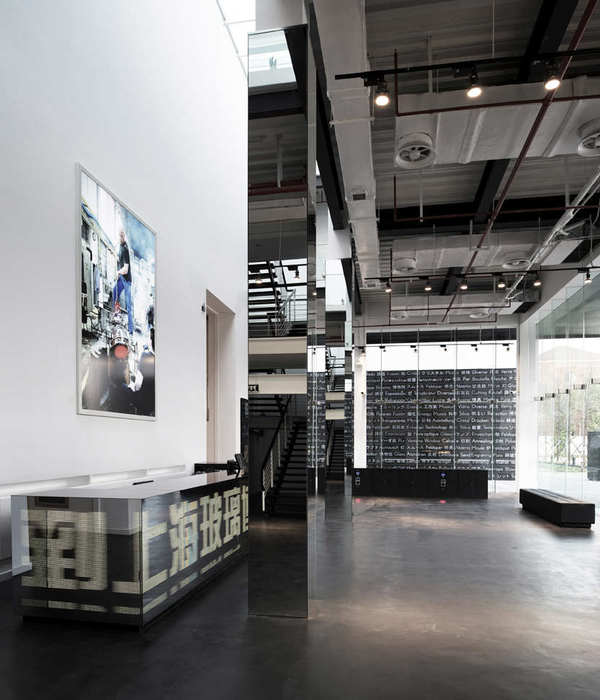Anecdote Architectural Experiences completed a bright, collaborative, and minimal space for the Studio Bank offices in Franklin, Tennessee.
After considerable growth in their Gulch location, Studio Bank reached out to collaborate on another tenant fit-out project. Program requirements consisted of traditional private offices with adjacent open-office zones, a variety of meeting rooms, touch down spaces for focused work, and break areas for employees. The new branch also required accommodations for clients, with direct visibility from outside, front-desk receptions with an adjacent café lounge component, and a large, multi-purpose event space for community engagement.
This project located in Franklin, TN, offers 11,500sf of office space spanned across two levels to meet the needs of the client. The space offers a bright, open environment designed with flexibility in mind to host large events, encourage collaboration, and allow for focused daily activities. The client’s vision of an energetic, and welcoming workplace was brought to life with local art murals along the walls, maximized ceiling heights, an open perimeter along the exterior to allow in sunlight, and glass wall systems throughout for visual connectivity.
Design: Anecdote Architectural Experiences
Contractor: Thomas Constructors
Photography: Andrew Keithly Photography
11 Images | expand for additional detail
{{item.text_origin}}


