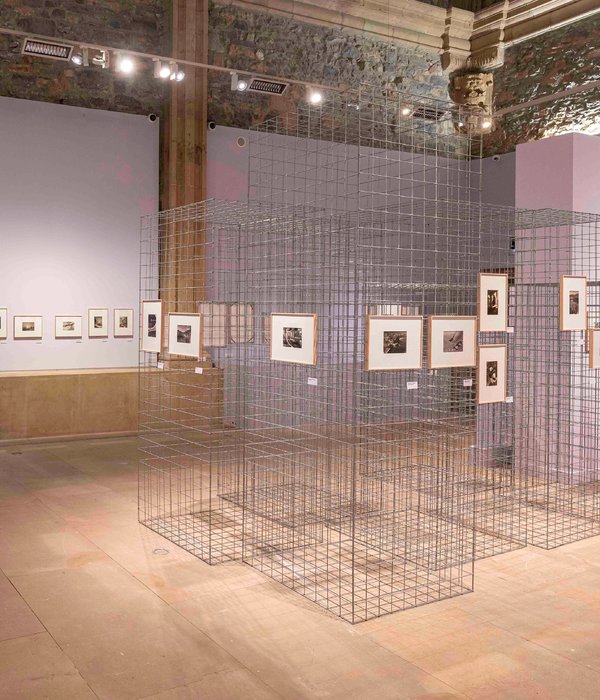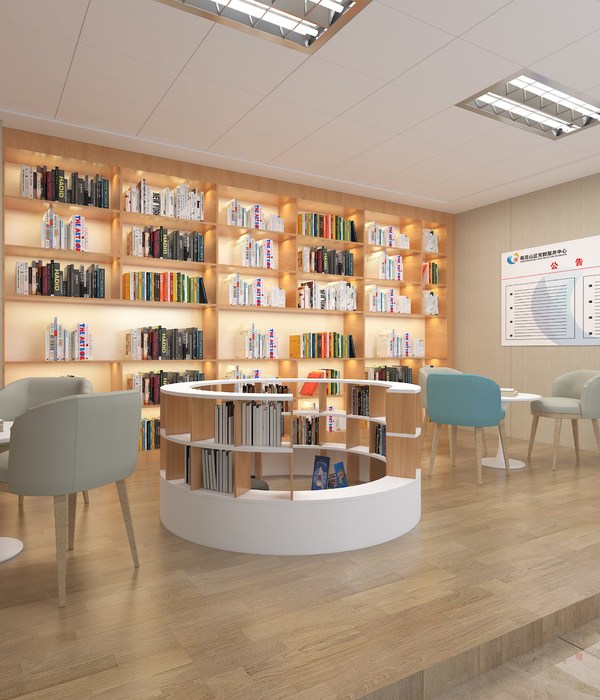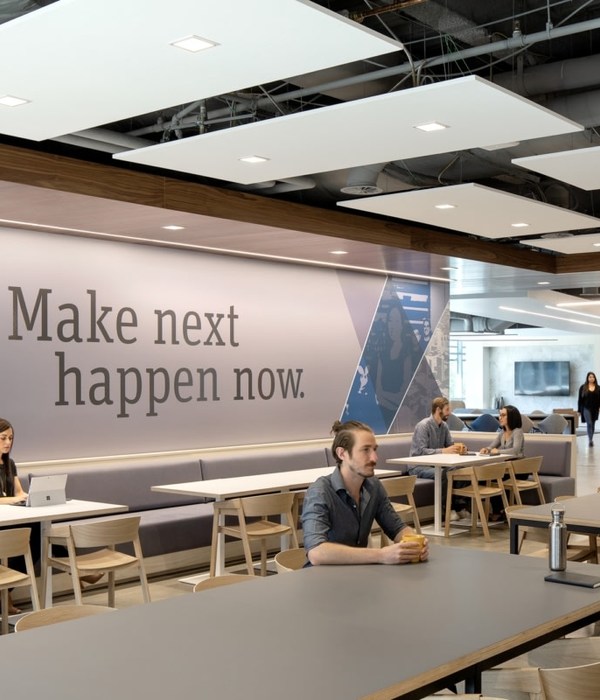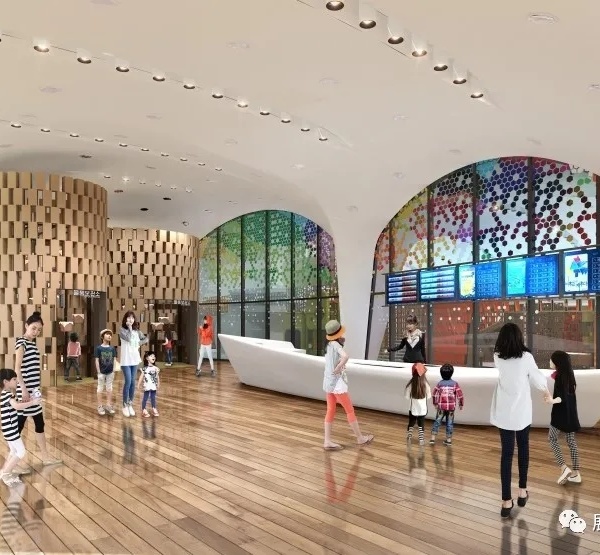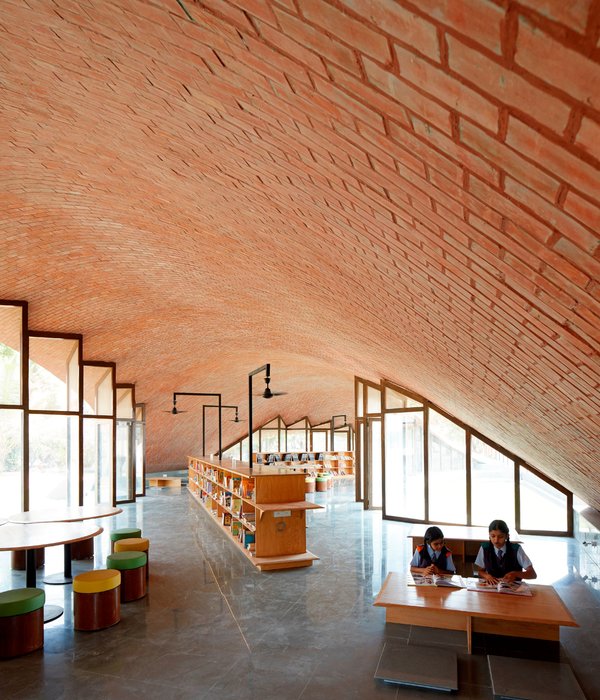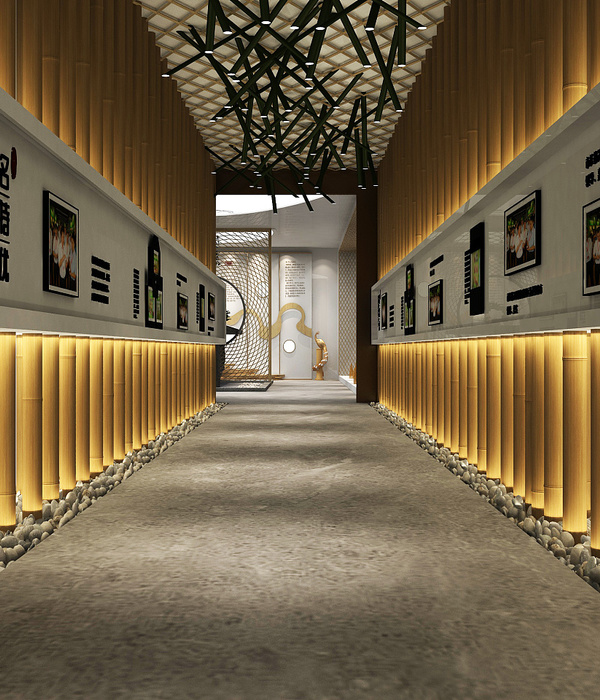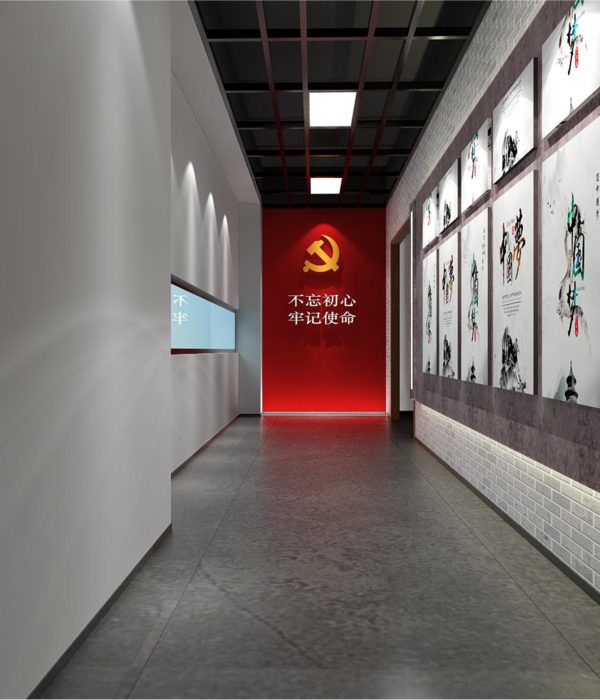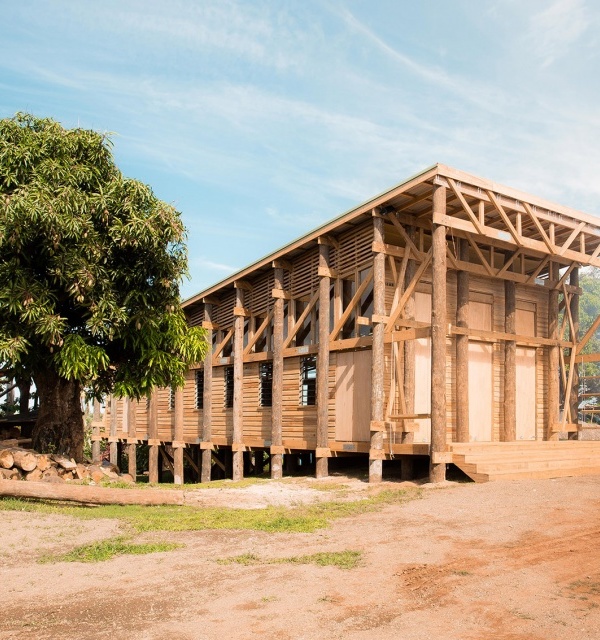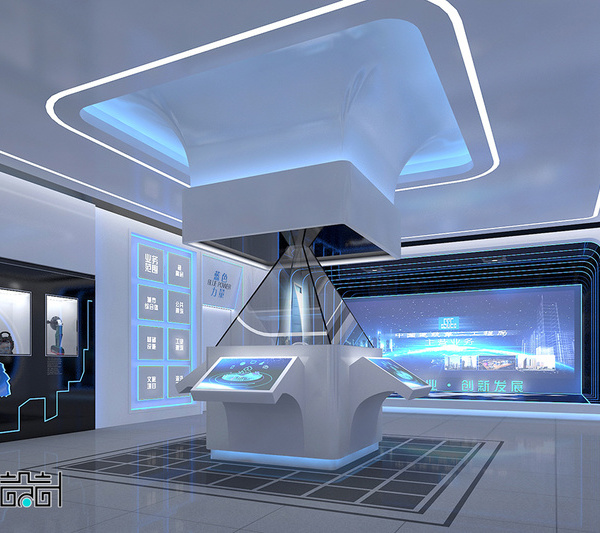Firm: Hennebery Eddy Architects
Type: Commercial › Office
YEAR: 2009
Project
The goals for this rehabilitation and expansion were to simultaneously compliment the best traits of the modernist 1950 Federal Reserve Bank Building - simple forms, clean lines, limited materials, and restrained detailing - while transforming its fortress-like character into a much more open, transparent
and dynamic force in downtown Portland.
Southeast Corner
This unique tapering, rounded corner, with its black steel wall panels, bronze eagle, and undersized stairs did little to convey the idea of entry. A new enlarged “front porch” and full height glass walls make a clear connection to the street corner and the public park across the street while also setting out a “welcome mat”.
West Wall
Originally constructed next to an adjacent building, the west façade presented itself as a 4 story blank wall to SW 10th Avenue and its busy sidewalks and streetcar line. The west wall takes on an asymmetrical composition (due to elevators, stairs, and mechanical spaces) of stacked windows and a large glazed section that combines office windows and a screen for rooftop mechanical equipment into a single element. A new main
entrance opens to a small landscaped area and connects directly to the energy of SW 10th Avenue. Art glass covers the wall from sidewalk to entrance and activates what would have been a blank wall. The graphic relates directly to the Federal Reserve’s purpose of dealing with currency - with an over-sized image of the corner of a dollar bill.
Penthouse
The Penthouse seems to subtly complete the original building composition. With its marble walls, cut off with no transition at the parapet, the original mass had a somewhat tentative appearance. Set back from the buildings edge by a terrace, the office penthouse is executed in a single material – glass – and wraps its way around the building and various rooftop structures, unifying the roof while establishing a new image and datum line for the building.
Lobby
Original building materials and forms are also repeated and reinterpreted in the new lobby with white marble and tapering/rounded walls and ceilings. Homage to one Federal Reserve Bank responsibility – to shred worn currency – is literally reflected in the elevator cabs, where shredded money is laminated between panels of glass.
{{item.text_origin}}

