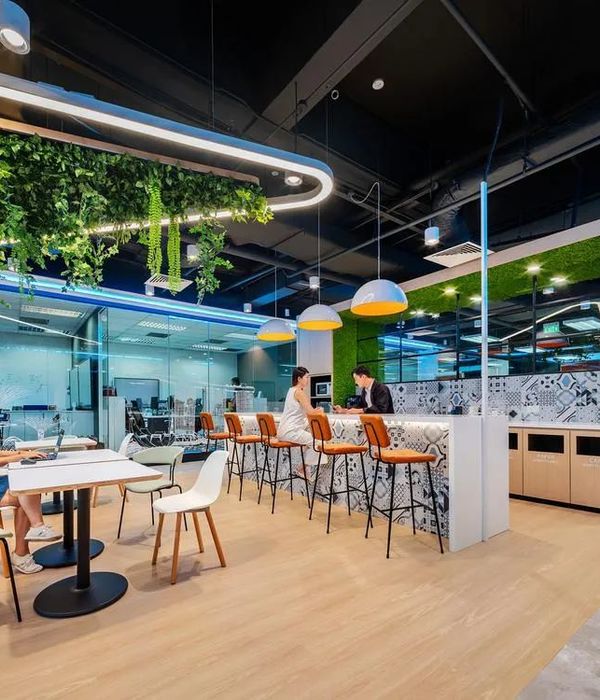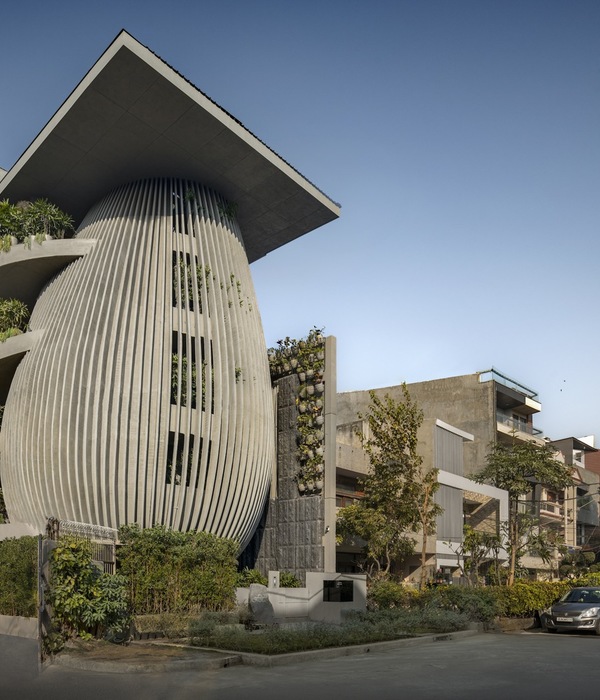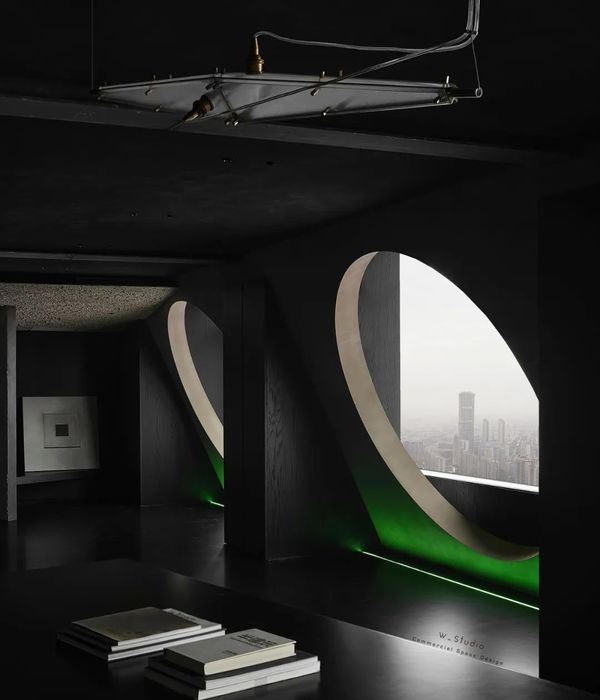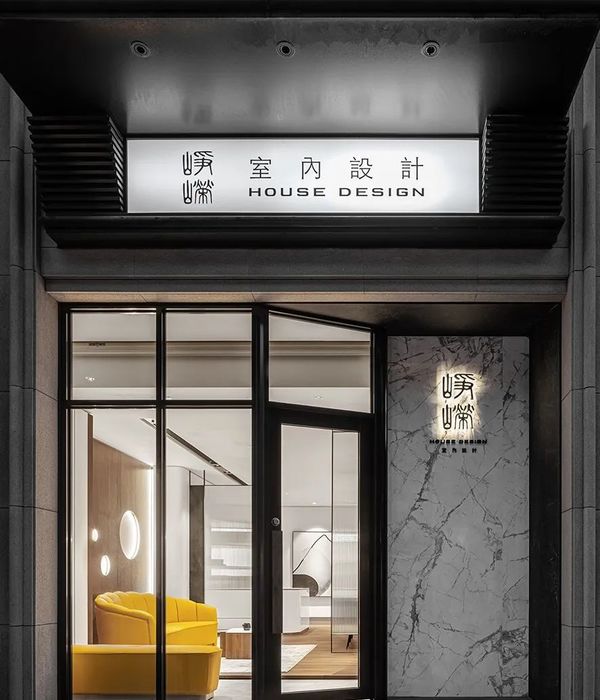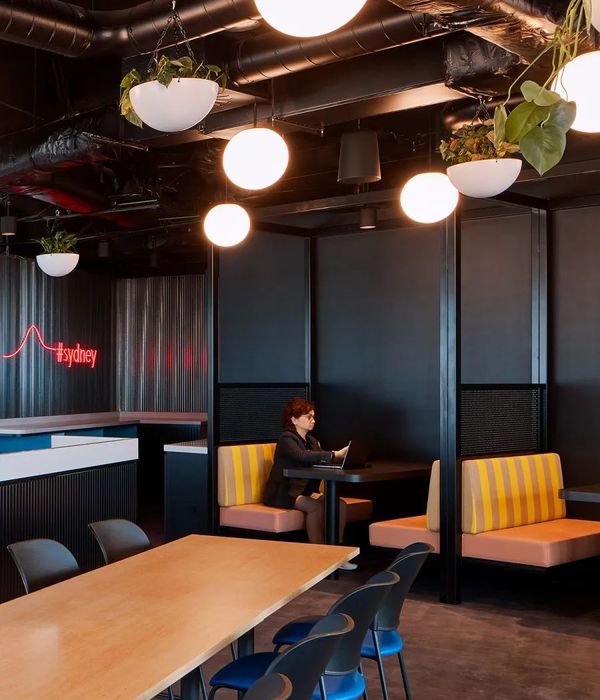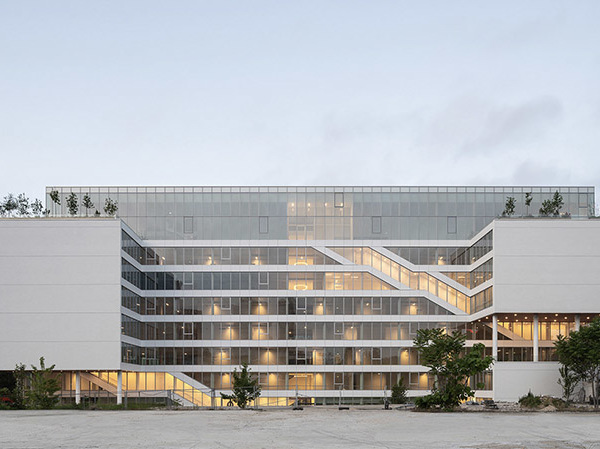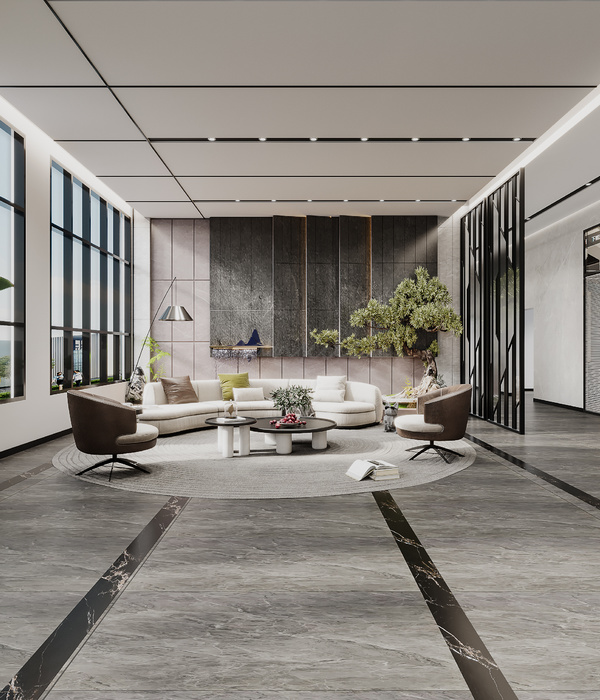Location:Rúa Bedoya, 27, Ourense, Spain
Project Year:2013
Category:Offices
This project takes place in a former jewelry workshop and is the first coworking space in the city. The premises have 300 square meters, distributed in three floors. Before the intervention we found a place where the passage of time was beginning to take its toll. Not in vain, it had been closed to the public for more than ten years.
Our vision for the new space was based on it being flexible, operational and open-plan. As it filled up with users, it would also bring vitality. This is essential in this type of space.
Our idea of space was a diaphanous place, with free circulation and with furniture that would favor interaction between the people who live in the space. For this, we conceived the storage furniture attached to the wall, so that it would not interfere in the articulation of the space. On the other hand, we chose to create islands with groupings of tables generating circulations around them. Another articulating element in the mobile meeting room, located at the entrance, which serves as protection of the space of the access door and also modifies the surfaces of use, for conferences, lectures or exhibitions.
On the other hand, the space functions on three levels that also define uses and occupancy. On the first level, of approximately 150 square meters, which is at ground level, is located the entrance, two meeting rooms, one mobile and the other inside a vault, the groupings of flexible and fixed tables, as well as the toilets. In this area, with hardly any natural light, we opted for direct white lighting to give uniformity to this space and simulate natural light.
On the second level, about 150cm above ground level, there are 3 groups of fixed workstations and an office enclosed with translucent polycarbonate with a pine slatted structure. Here, natural light floods this other 75 square meter space thanks to the windows located in the ceiling.
Finally, the lowest level, also 75 square meters, is dedicated to the leisure and rest area, where there is an office, another vault room, a multipurpose space and a maker space.
To unify the spaces, the white color of the floor is made in epoxy resin and the walls in paint, to give continuity and sense to the whole space and thus highlight the furniture, as well as other elements that articulate the space.
▼项目更多图片
{{item.text_origin}}


