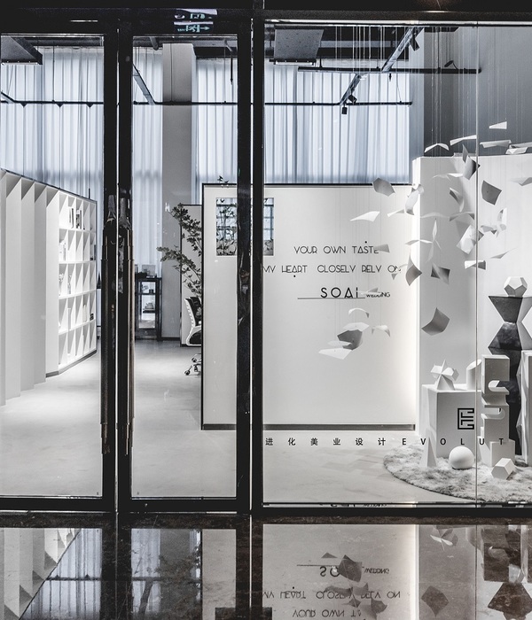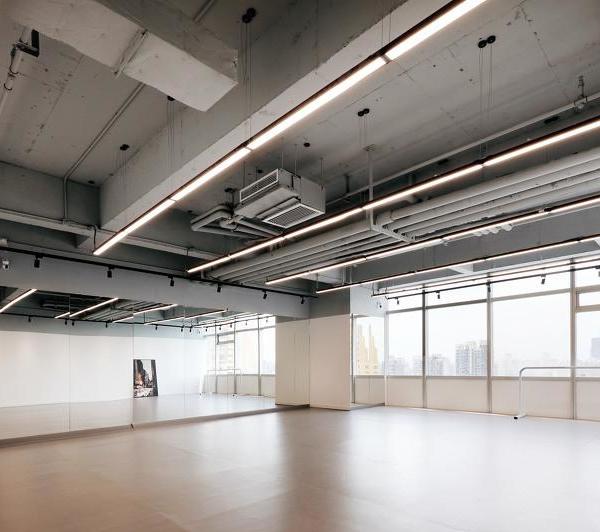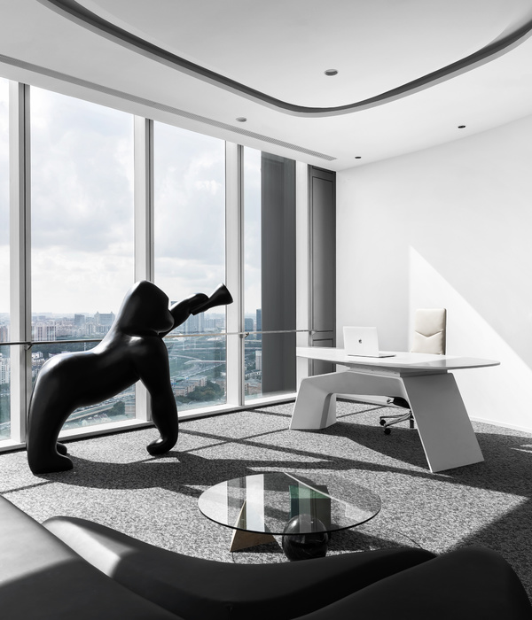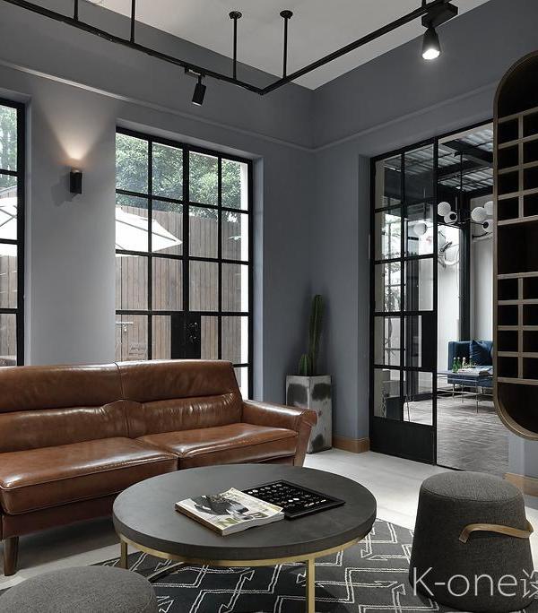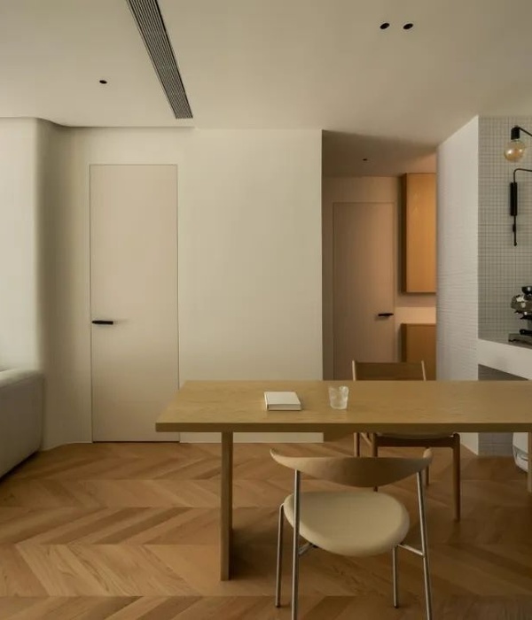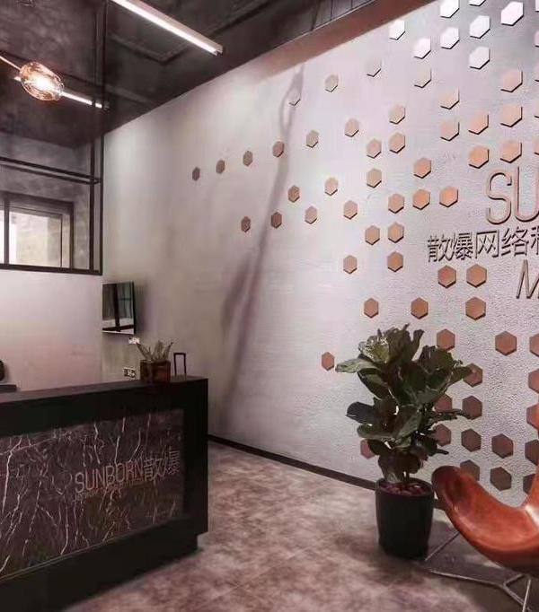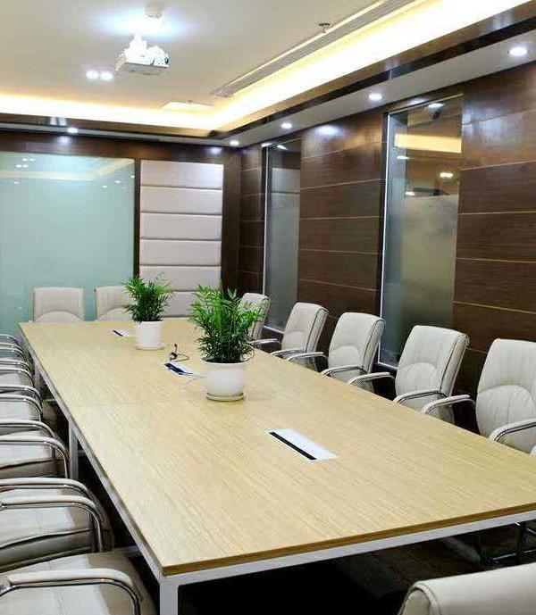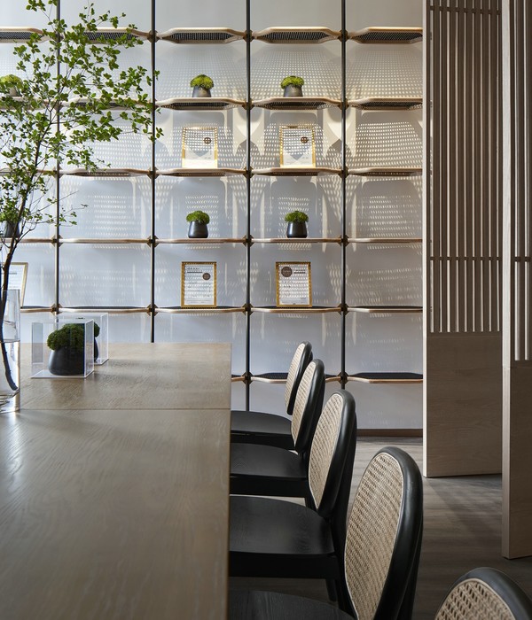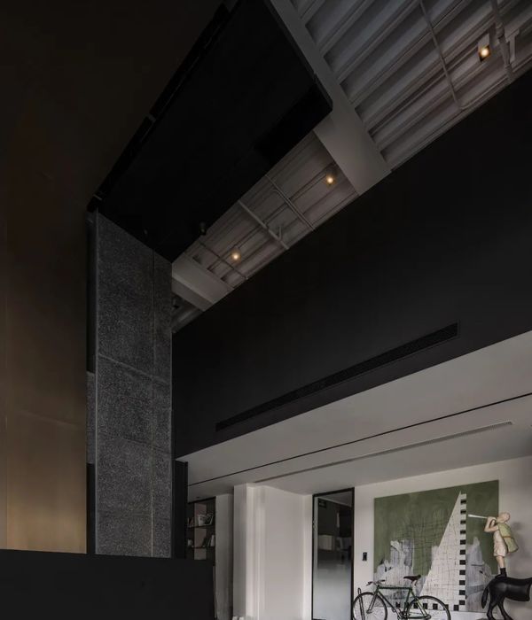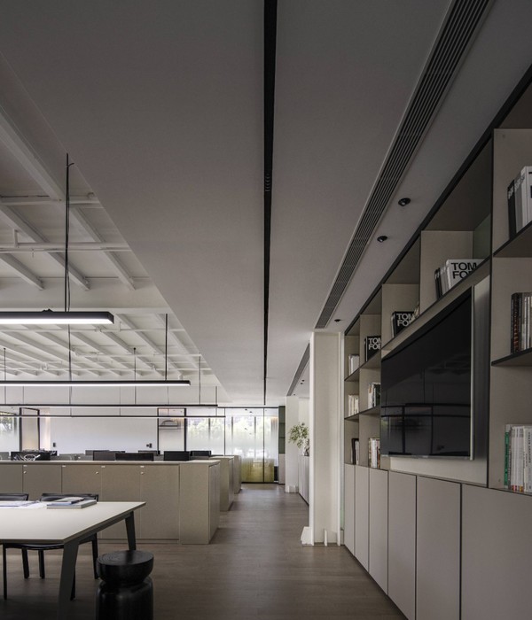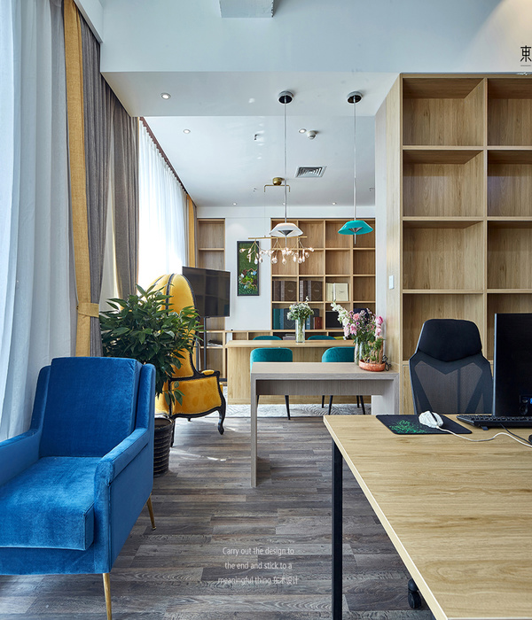- 案名:朴石蕴光
- 项目类型:办公空间
- 项目地址:台湾新竹
- 设计团队:峥嵘设计
朴质踏石滚汐浪
深蕴澄光凝创想
设计概念 Design Concept
踏进位于市区的办公室,恍若来到一望无际的海滩既视感,自天、立、地面到家具软装,连结随着浪花翻滚而上的白色原石,且经过岁月层层剥开朴实的外表,显露出耀眼金色光芒,以及完美的纹理,展演出品牌的天然个性美质。峥嵘设计 廖峥 廖嵘 设计师
藉由开放的场域规划与落地窗,营造宽敞明亮的视觉感受,并结合木质、简洁线条及自然光线等元素,形塑现代简约、北欧纯粹的复合风格,而立面粉刷纯白的乳胶漆,铺设间隔透光的实木格栅、暗金色美耐板,搭配硬软装的弧状曲线,则表现为公司精神的原石象徵,流露踏实循序的设计性格。
Stepping into the design studio amid the hustle and bustle of urban seems like situating the relaxed seashore. The ceiling, interior facades, flooring, furniture, and furnishings artfully manifest impressive features and glamorous textures through simple patterns. Thereupon, reveal the down-to-earth ethos of the design studio.
C. J. HOUSE DESIGN designers Cheng Liao and Jung Liao carefully plan an open space with large French windows to create a roomy, bright visual effect. Take advantage of wooden elements, concise linear features, and natural lighting to fashion an eclectic style of Simple Modern and New Nordic. Coat the walls with pure white latex paint; set wooden gratings and dark blonde laminated skirting boards; arrange arc-shaped soft furnishings, ingeniously signify the earnest, well-organized principles of the design studio.
设计手法 Design Techniques
原石意象 蕴藏光彩
Natural stone features contain glamorous brilliance
建筑外观、茶几、收纳柜与接待柜台区半牆的石纹质地,以及壁面的洁白色彩,将空间的硬软装,形塑为海滩原石的样貌,而立面的实木皮与实木格栅,拟作石头层理,结合线形灯、美耐板光泽,使内部隐约透出灿烂光辉,阐述映射天然美质的品牌底蕴;木质建材搭配实木地坪,藉由直线纹路,传递有条不紊的品牌特质。
The marbling texture of the exterior appearance, coffee table, storage cabinets, and half-height partition is in tune with clean white interior walls. The interior finish and soft furnishing artfully appear for natural stone features. In addition, we opt for solid wood veneers and gratings to finish the interior facades and assort with a linear shape light fixture and glossy laminate sheets, gently bringing out the exceptional brilliance of the space and carrying out the true inner beauty of the design studio. And the straight-linear-patterned solid wood floor conveys the studio’s well-organized trait.
勾勒圆弧 环节相扣
Circular arc settings with concordant details
天花板衔接立面处与灯沟,以及梁柱、办公桌、茶几和角落展示柜,皆採用圆弧元素,呼应空间主轴的天然原石曲线,而会议桌上方的吊灯、讨论区角落的落地灯,更透过不同形式的圆形、弧线造型,一同串连整体丰富的视觉设计。
The connection of the ceiling and interior walls, recessed light grooves, meeting desk, coffee table, and built-in shelving all contain arc features, skillfully corresponding to the design theme of natural stone shapes. And then, take advantage of vary-shaped fixtures, such as the pendant light above the meeting desk and the floor lamp at the corner of the negotiation area, brilliantly showing the striking visual design.
简约佈局 空间明朗
The simple layout results in a breezy, well-lit space
办公室规划为开放式格局,呈现宽敞的视觉感,且将空间重点的讨论区划分一侧,另一侧并排会客区、接待柜台区,再以铁件外框的长虹玻璃屏风,间隔不同功能区域,整体规划自然流畅的动线,并透过落地窗,将白天阳光引入室内,夜晚则以嵌灯局部照明烘托氛围,搭配吊灯、线型灯、落地灯各式光源增添亮度。
We design an open-patterned office to create a spacious situation with smooth flows. In particular, separate the negotiation area from the office lounge and reception areas. Then, erect an iron-framed figured glass screen to divide different functional areas. Introduce brilliant daylight indoors through the large French windows; while setting off appeal vibe via recessed lighting at night. Furthermore, install varying light fixtures like the oval ring hanging lamp and the trendy floor lamp to improve brightness.
外观Exterior appearance
义大利进口薄砖石纹构筑办公室外观的形象牆,藉由立面展现的丰富风貌,使客户对品牌留下「精彩」的第一印象,并跳脱传统整齐规划大门的设计思维,改以斜口造型变化门片角度,同时考量建筑整体的风水问题,向内切入的空间配置,可迎接华人信仰掌管运势的神祇,替品牌事业创造繁荣前景。
We opt for Italian imported marbling tile slabs to set up a feature wall of the design studio exterior appearance, which gives the clients a "remarkable" impression at first sight. We dispense with the conventional idea of setting a plane entrance but substitute it with an angled front door. Moreover, the unique design meets the Chinese geomancy belief in welcoming the God of wealth and bringing a prosperous foreground to the studio.
会客区
Office lounge area
呼应办公室设定在海滩的情境,会客区立面点缀大小各异的圆形孔洞,描摹水气瀰漫的样态,中央茶几作爲原石意象的载体,设计为多边弧角的奇趣造型,地坪铺设的地毯借喻为白色沙滩,塑造一股静谧惬意的海岸氛围。实木色系与白色构筑的视觉画面中,摆放亮黄色沙发,为空间注入缤纷的活力色彩。
To meet the studio design theme of setting a beach-like situation, we hollow out a few vary-sized circles of the reception area facade to represent bubbles in the water. Then, place a striking geometric-shaped coffee table to signify a natural stone. In addition, lay an area rug to imply a white-sand beach, brilliantly creating a peaceful and pleasant coastal vibe. To the last, arrange a bright yellow sofa amid the situation finished with solid wood and white tone, injecting a vibrant color into the space.
讨论区
Negotiation area
为了方便取用建材样本的作业需求,讨论区设置融合开放式柜体的中岛,其柜面利用白色人造石及一旁的实木皮桌面,呼应整体设计的主要材质与色调;会议桌上方选用直线样式的造型吊灯,两者排列方向相互对齐,呈现富有秩序的美感。转角处圆弧样貌的镂空柜体,则灵活运用立面的梁柱空间,不仅可作为收纳用途,亦为收藏品的展示柜,柜内的黄光照明,营造出亲切温暖的氛围。
We set up an island with open shelving in the negotiation area to meet the demand of picking design samples handy. The white artificial stone countertop and adjoined solid wooden desktop agreeably echo the materials and shades of the whole design. And we install a stylish oval ring shape pendant light above the meeting desk to present a symmetrical feature. In addition, make good use of the awkward corner to design an open pattern built-in shelving, which can lay in and display fine-art creations. Furthermore, embed indirect lighting to bring about an amiable and homely atmosphere.
接待柜台区
Reception area
接待柜台区的L型弧形半牆立面以人造石打造,一旁的白色系统柜结合木作门片,採用高身、侧拉篮的柜体结构,主要为展示功能,此特殊设计可供业主作为参考样本。办公椅后方的置物架,将三层系统板横向嵌入实木格栅,其柔和的边角造型,扣合圆弧的设计手法。
We opt for artificial stone to erect an L-shaped half-height partition of the reception area. Then, design a unique large white system build cabinet equips side pullout basket to serve as reference settings for the proprietors. Behind the reception counter, we mount three-tier shelves on the wooden grating and correspond to the design features through sleek arc edges.
艺术画作右侧的入口设置为隐藏门,其样式融合白色壁面,呈现整齐协调的画面感。立面的踢脚板、木质格栅与天花板灯沟处,皆运用暗金色的美耐板,沉稳光泽提升室内空间的质感,并呼应设计概念中,藏于原石核心的生命光芒,内敛的美耐板光彩与温润的木皮纹理交融,显现办公室深厚出色的品牌内涵。
The secret door beside the art painting integrates the white wall, resulting in a clean and consistent look.
We exploit dark blonde laminate hard-plastic sheets to set the skirting boards, wooden grating, and recessed-light grooves to enhance the refined texture of the interior space with soft glosses.
The implicit brilliance of laminate sheets complements the warm texture of wooden veneers, revealing the deep-rooted and outstanding connotation of the design studio.
项目资讯
案名:朴石蕴光
项目类型:办公空间
项目地址:台湾新竹
设计团队:峥嵘设计
项目坪数:17.4坪
主要建材:实木皮、铁件、人造石、实木地板、系统柜、实木格栅、乳胶漆、义大利进口薄砖
峥嵘设计 廖峥、廖嵘
峥嵘设计
{{item.text_origin}}

