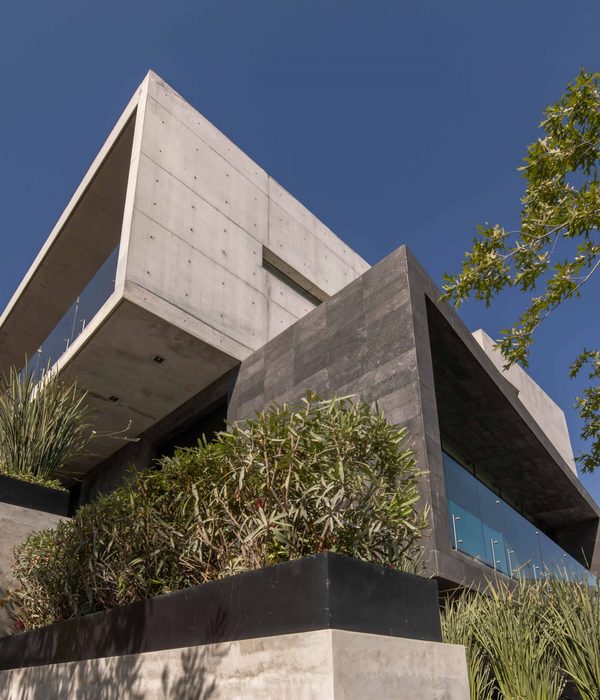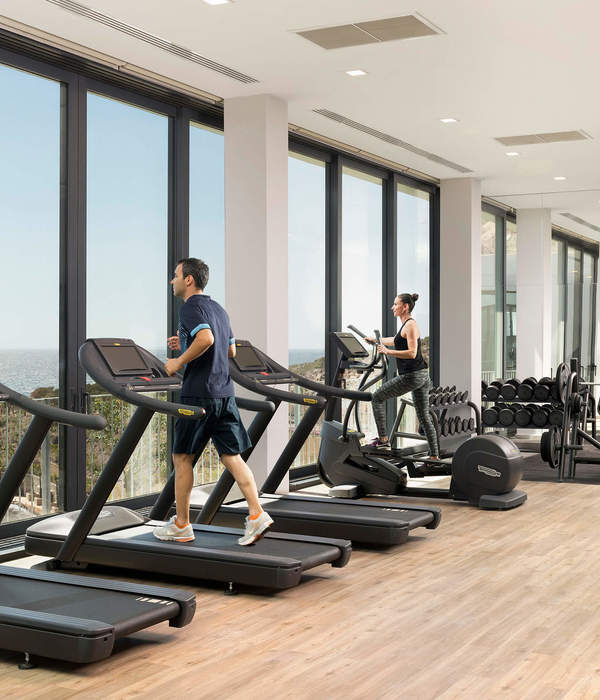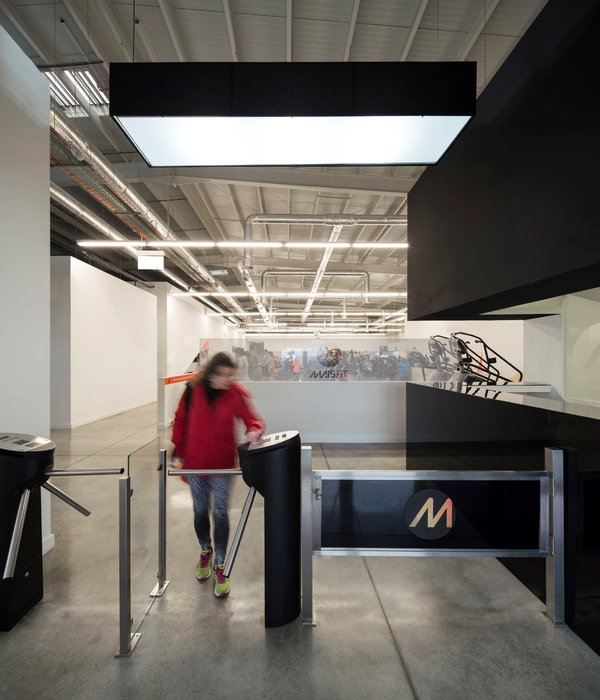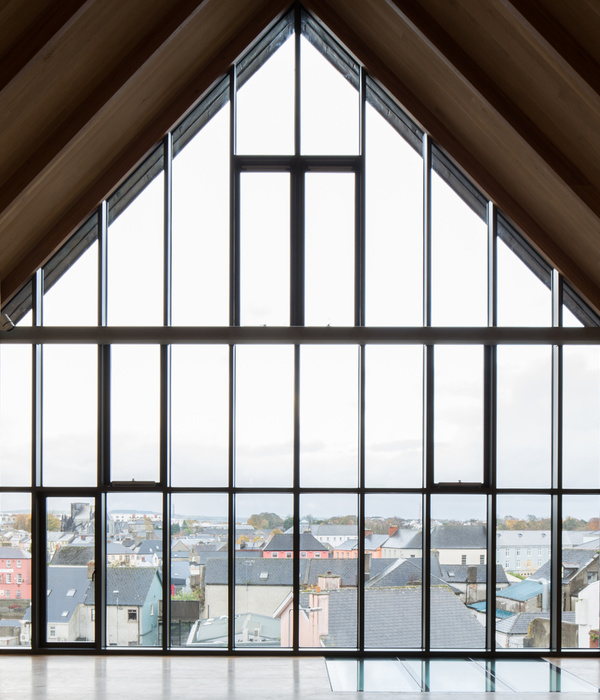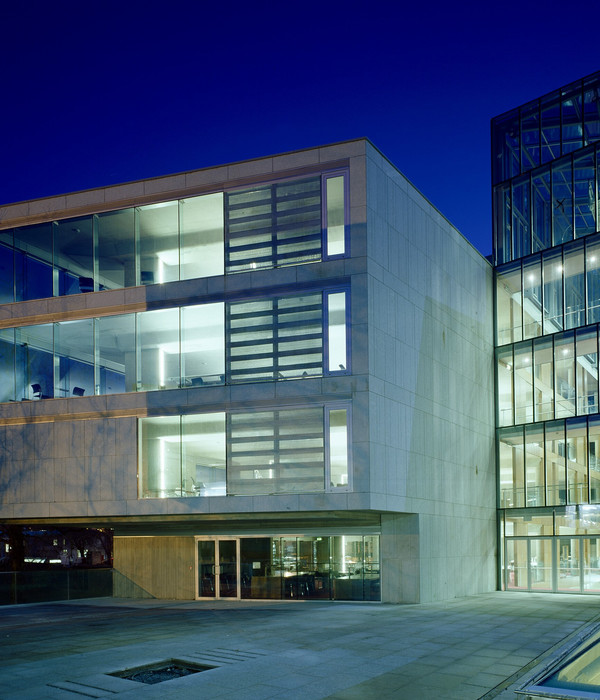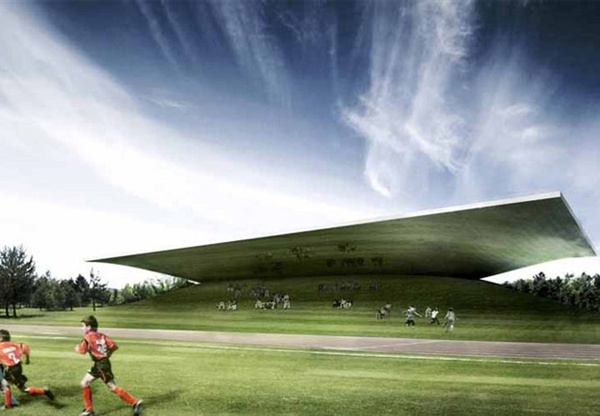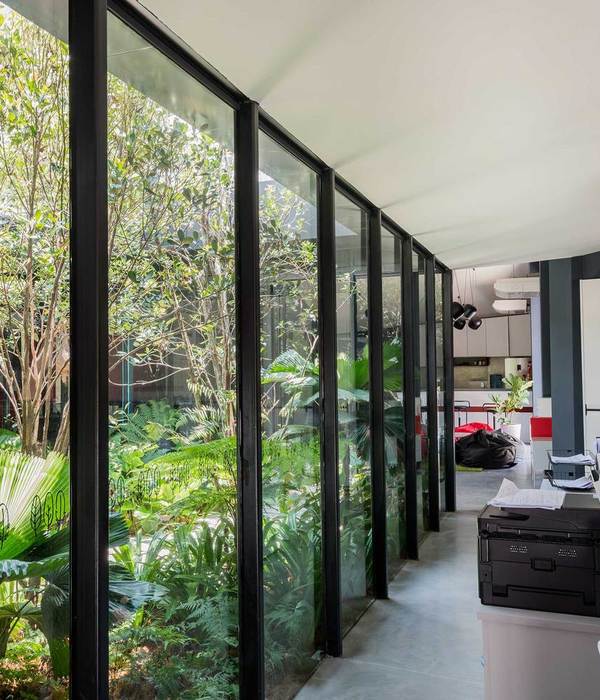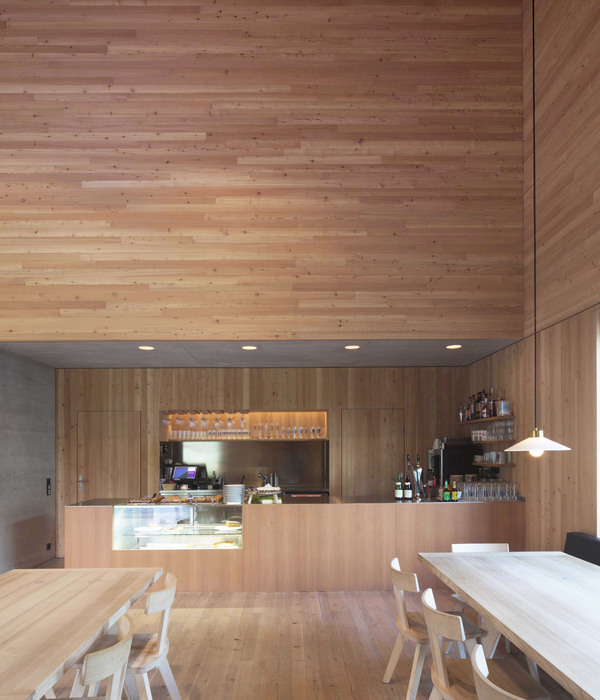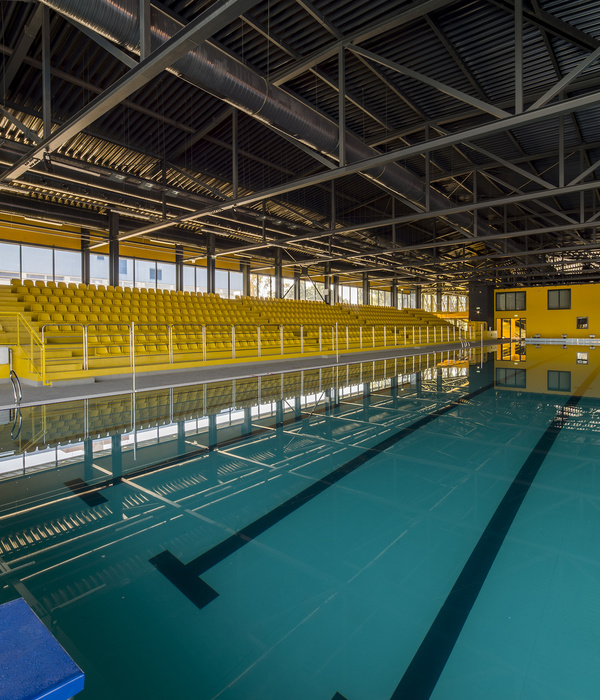Architect:TPG Architects
Location:Cairns Queensland, Australia; | ;View Map
Project Year:2020
Category:Exhibition Centres;Art Galleries
A new centre celebrating Indigenous arts in Far North Queensland called for a welcoming public building to showcase the unique stories of Aboriginal and Torres Strait Islander peoples. Existing tenants and start-up Indigenous organisations sought open and flexible spaces to grow, share knowledge and resources.
The digital façade is a dynamic canvas bringing Indigenous voices to centre stage, while the ground level straddles private and public space. Fringed with landscaped breakout spaces, laneway café, a palette of Herberton Porphyry, local timbers and Indigenous plants, the ‘Big Verandah’ extending over the footpath serves as a green, shady oasis beneath the double height colonnade.
TPG Architects worked closely with Yidinji and Yirrganydji groups to create an architecture that acknowledges and respects these Traditional Owners of the land on which the building stands. This process culminated in naming the centre Bulmba-ja, in both language groups meaning ‘home’ or ‘place’.
Bulmba-Ja thoughtfully reimagines an important Cairns contemporary art space. A collaborative design process brought Indigenous perspectives to the fore, and has repositioned the site’s narrative as a culturally responsive place. A new LED art screen façade mediates the tropical climate and sits comfortably alongside a palimpsest of original fabric, celebrating the building’s many lives.
The much loved ‘cheese grater’ screen has been repurposed to form a green backdrop to a landscaped public verandah space and yarning circle at street level. Delight and generosity abound in Bulmba-Ja.
Architects: TPG Architects:
Photographer: Andrew Watson
▼项目更多图片
{{item.text_origin}}



