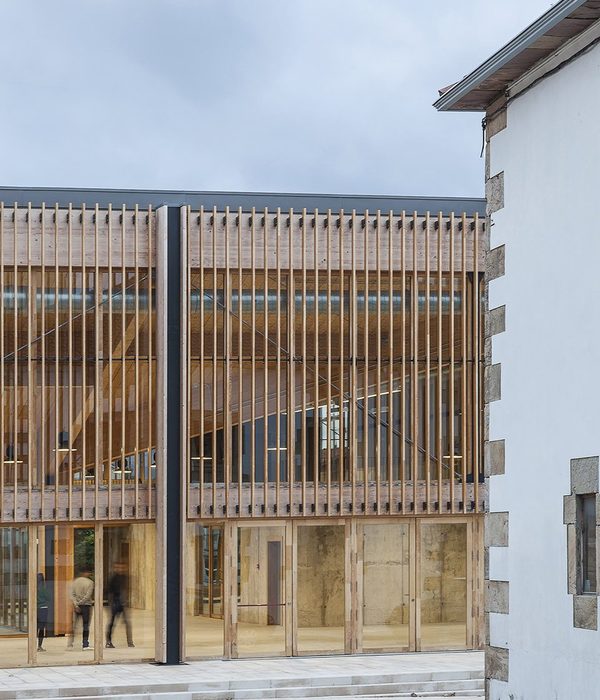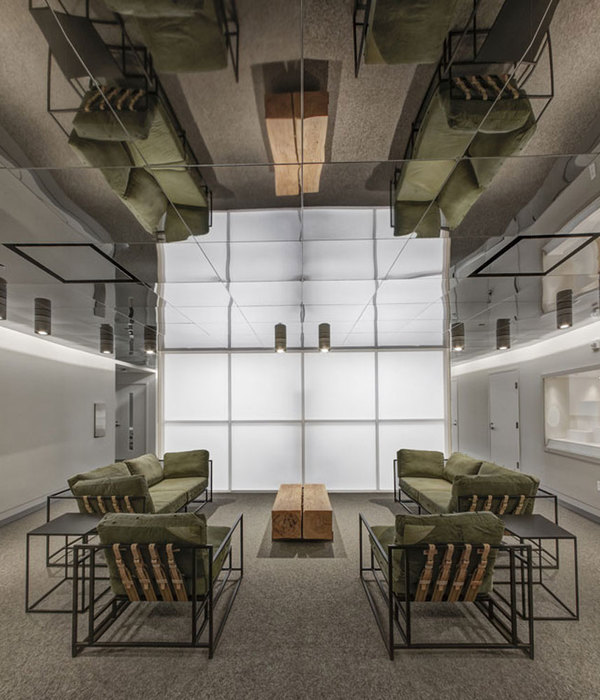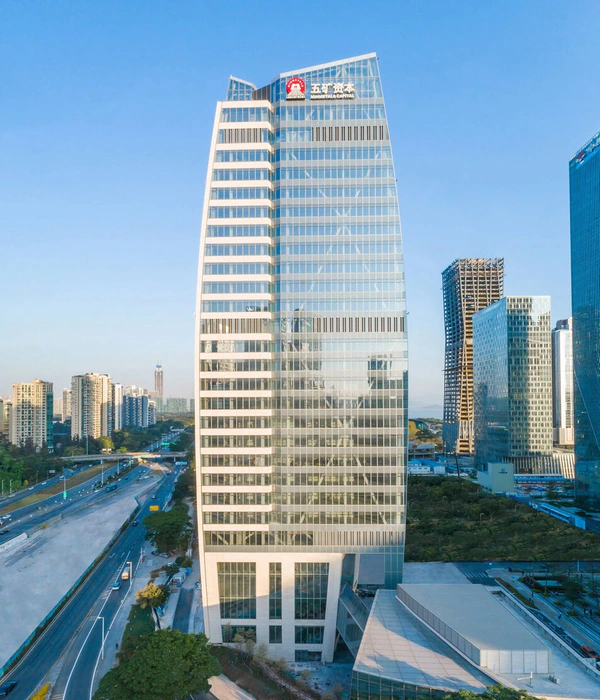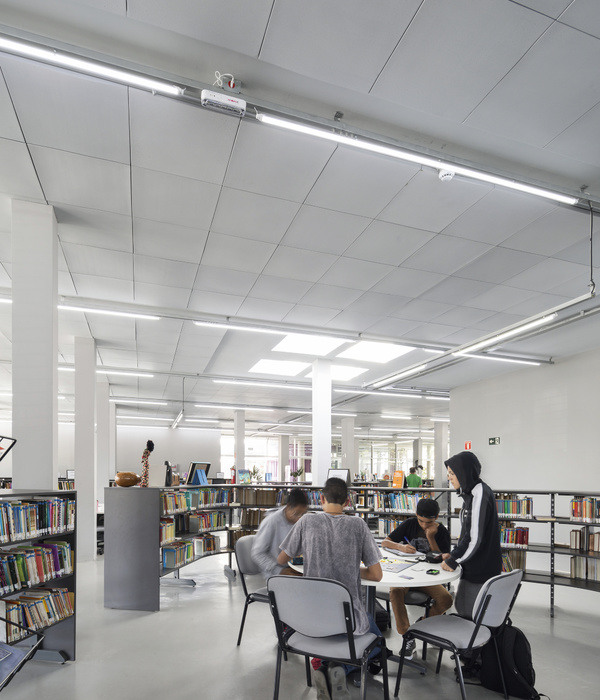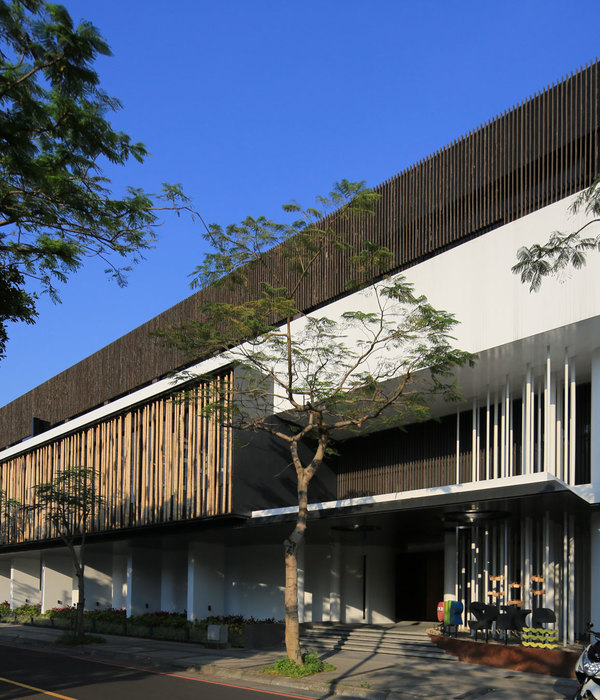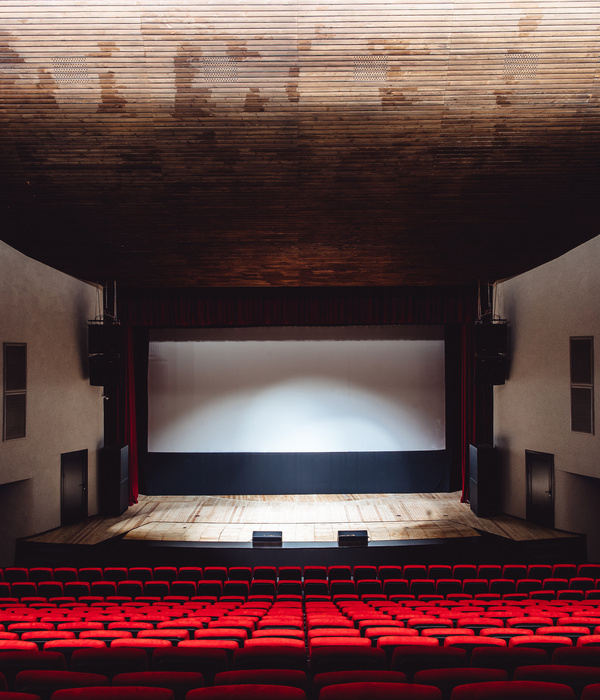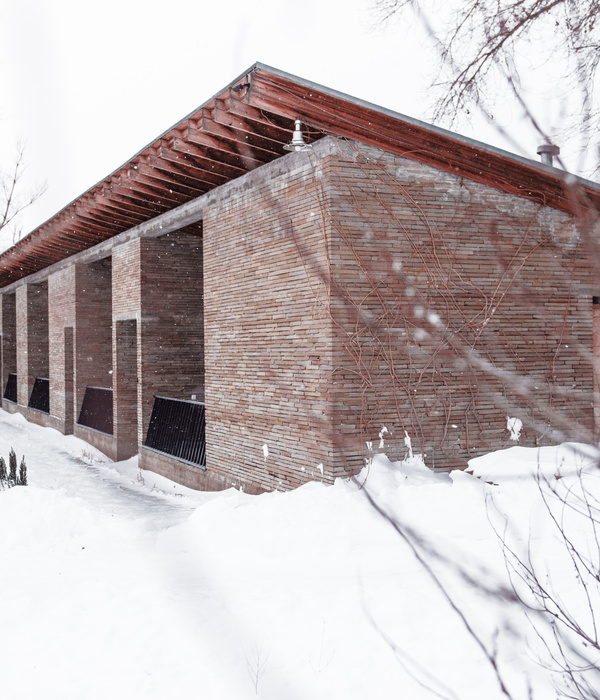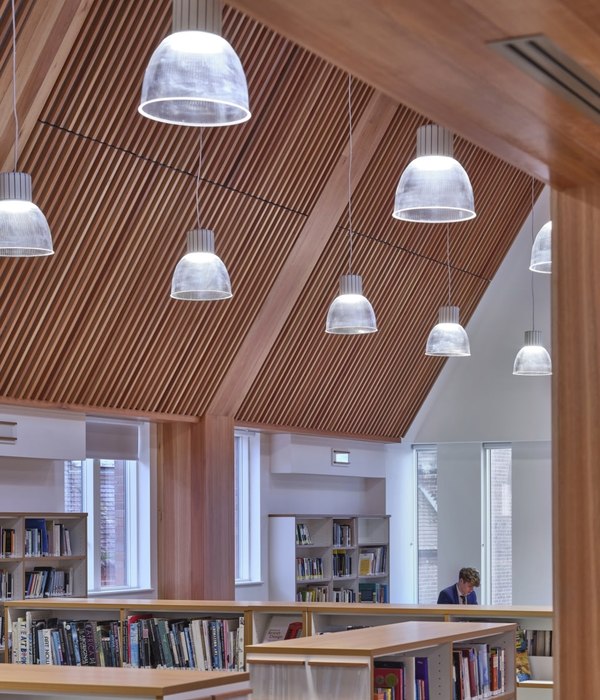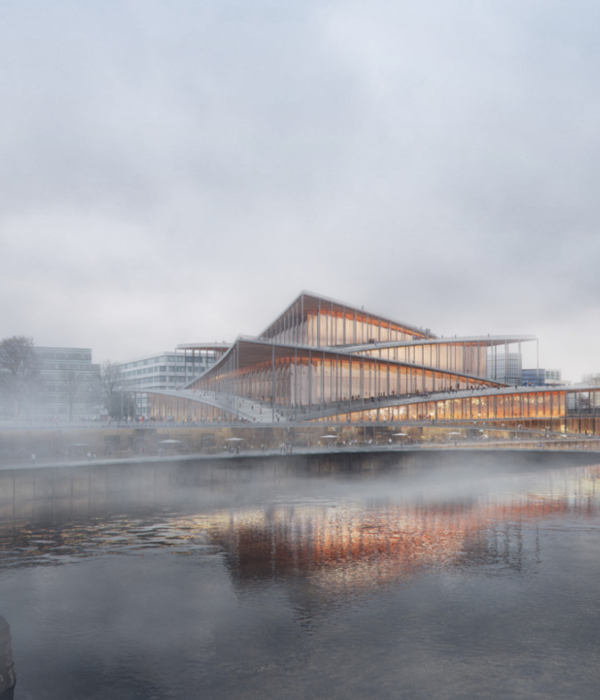Architect:Mccullough Mulvin Architects
Location:Dublin, Ireland
Category:Libraries
The Ussher Library in Trinity College is a landmark building for Dublin. The project - initiated as an international architectural competition design collaboration with KMD Architecture, Dublin - provides 750 undergraduate reader places and space for 350,00 volumes in a state-of-the-art library building with exposed boardmarked concrete and granite finishes.
The concept established three prismatic sculptural blocks on a podium set North-South across the site; the two longer blocks are connected by an atrium. The taller is closed and stone-clad and dedicated to book storage (a tower of books), the other, lower, more dynamically shaped in stone and glass - contains reading rooms with views over College Park; the third block is for a Book Conservation Laboratory. Each block is served by a core at one end which anchors the plan; each is designed as a solid planar element without advance or recession - the line of stone cladding is carried through into the atrium in timber panelling; the atrium glazing is perceived as a separate shard-like element, while the Conservation Block roof is an origami -like folded plane of glass and metal.
The new building forms a functional unit with the existing Berkeley and Lecky libraries - all three are connected under podium level and the Berkeley Library has been retained as the main entrance to the whole complex - a new staircase descends from it to a new orientation space serving all three. The library had to fit into a very strong urban context, standing on an edge condition between Trinity and Dublin; it keeps to the grid of the College buildings while recognising the line of Nassau Street. The building is like a gateway - three books forming open space between them which frame views and routes from the city into the College. By its shape and location on the site, the project establishes two strongly configured urban spaces at podium level - one against the rere of the Berkeley, open at the corners in the Trinity manner, with generous steps from the Park and Library square- the other between the Ussher Library and the street.
▼项目更多图片
{{item.text_origin}}

