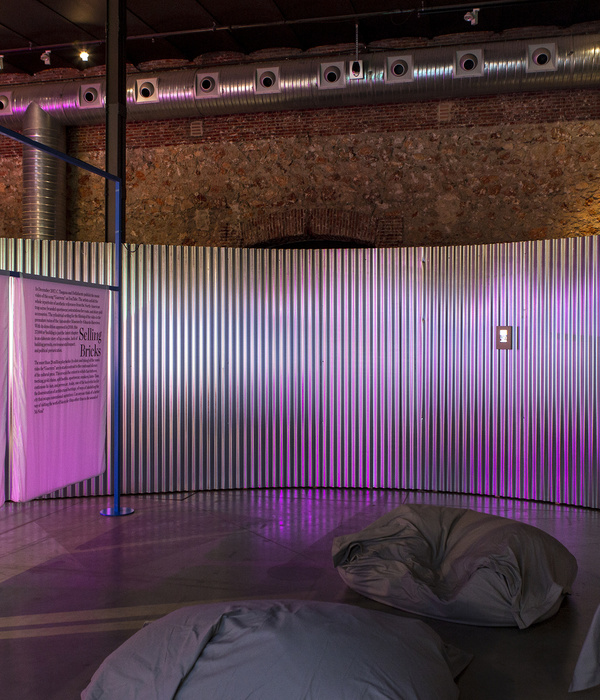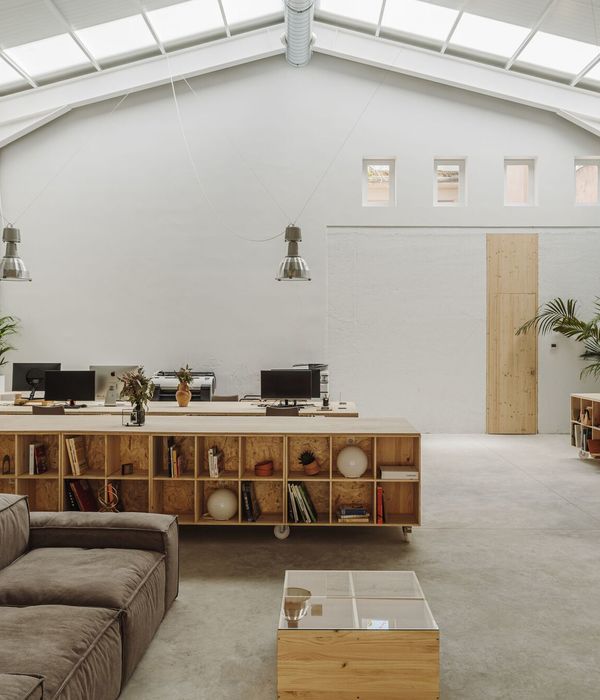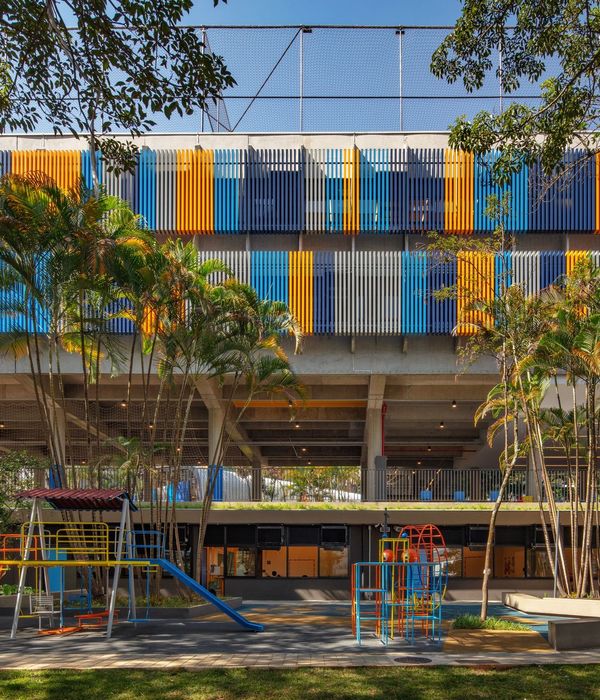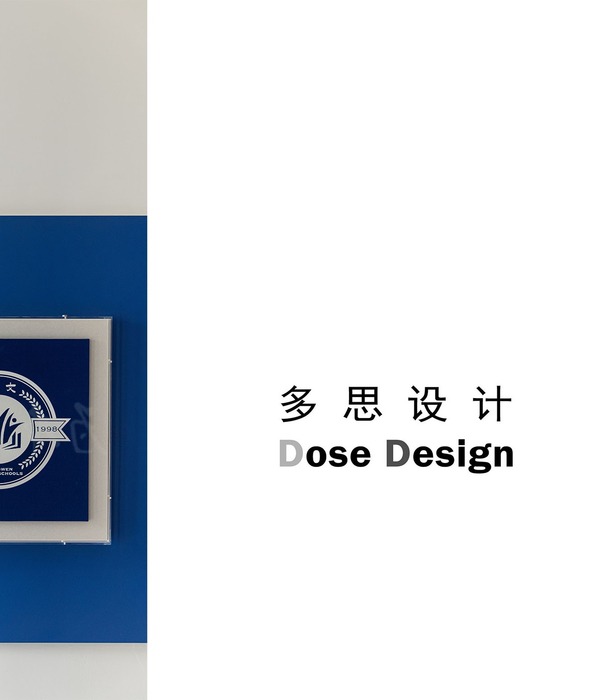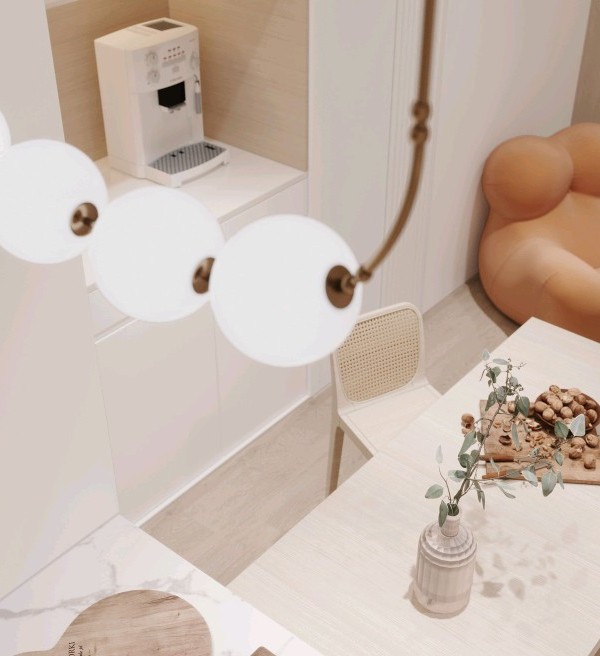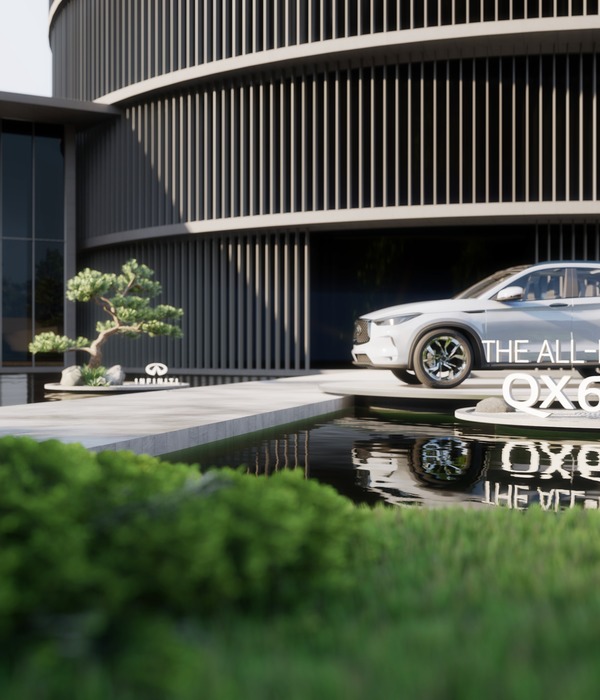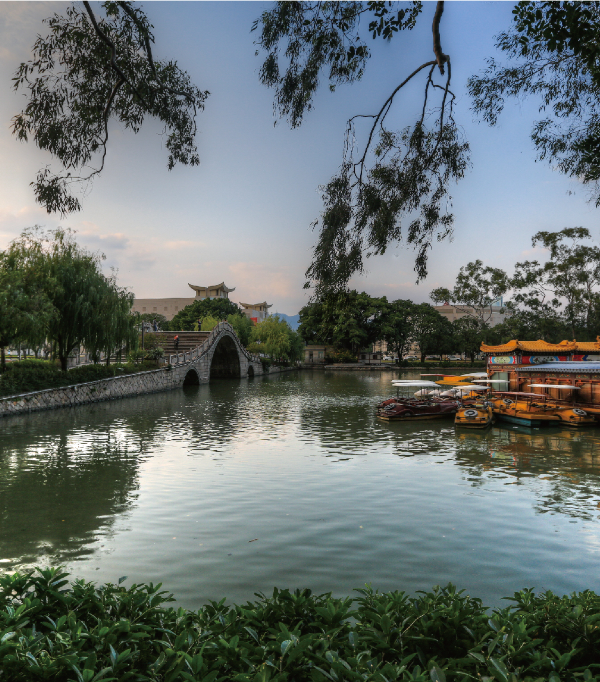Architect:3RW arkitekter;Fortunen AS
Location:Bergen, Norway; | ;
Project Year:2017
Category:Bars
The new entrance and bar at Bergen’s Logen Teater is designed following an existing structural grid, using theatrical lighting, new materials and featuring an iconic curtain-shaped bar. This is the first of two phases which mark a new chapter in the life of the centenary institution as it welcomes its new tenant, Hordaland Teater.
3RW arkitekter and Fortunen Arkitekter are in charge of the refurbishment and extension of the premises to accommodate Logen Teater’s new tenant, Hordaland Teater (HoT). The latter being a regional theatre established in 1988, the marriage with Logen Teater provides greater visibility for the theatre company and access to a new audience as well as an attractive workplace for employees.
Logen Teater was built in 1883 as an events and entertainment venue, becoming an important part of Bergen’s popular culture scene ever since hosting concerts by Edvard Grieg and its annual 17th of May celebration. The combination of the two important cultural institutions is a unique opportunity to strength the historical importance of the past and bring new energy both into the new Logen and HoT. The revamped building opens up the cultural institutions to Bergen and the region, giving it a new civic presence.
The project has at its core the existing building, while the new building is understood as an extension. The existing promenade from the entrance to the main stage is reinforced with a new bar and updated entrance hall, and the access to the new extension becomes integrated into the current flow. New elements are added to the existing building: two new bars, new wardrobe walls, and a new lift aimed at improving the public experience. On the other hand, the forthcoming new building will facilitate the institution’s logistics: a new fright elevator, rehearsal rooms, and workshop spaces for woodwork, masks and costumes.
Phase 1 of the project, completed in October 2017, is comprises a new bar creating a transition between the old and the forthcoming extension, providing the first glimpse into the combination of both institutions together. It also includes the refurbishment of the main stage and stairs into a black-box, as well as an update of the foyer, restrooms, public stairs. Phase 2 of the project, currently ongoing, includes a new extension with supporting programme for the theatre company.
▼项目更多图片
{{item.text_origin}}

