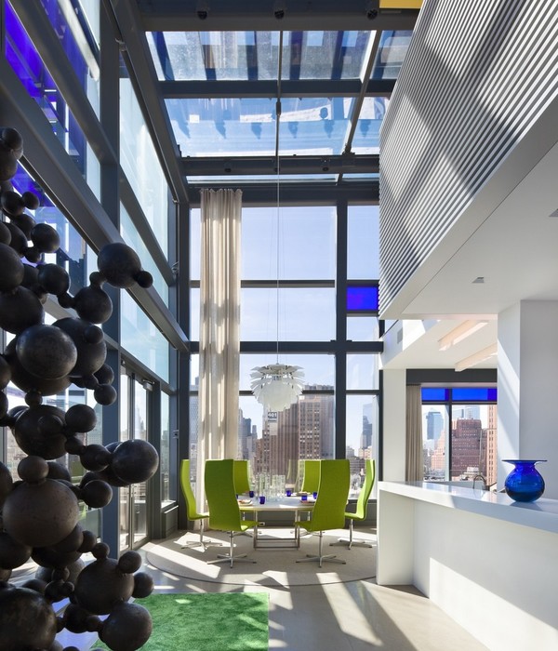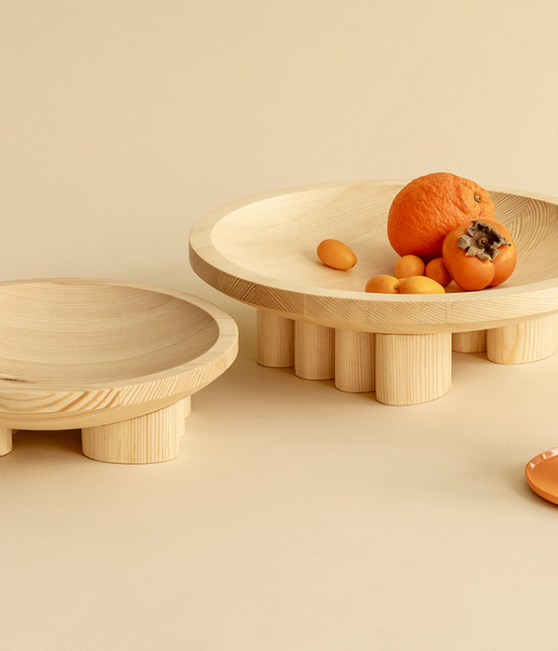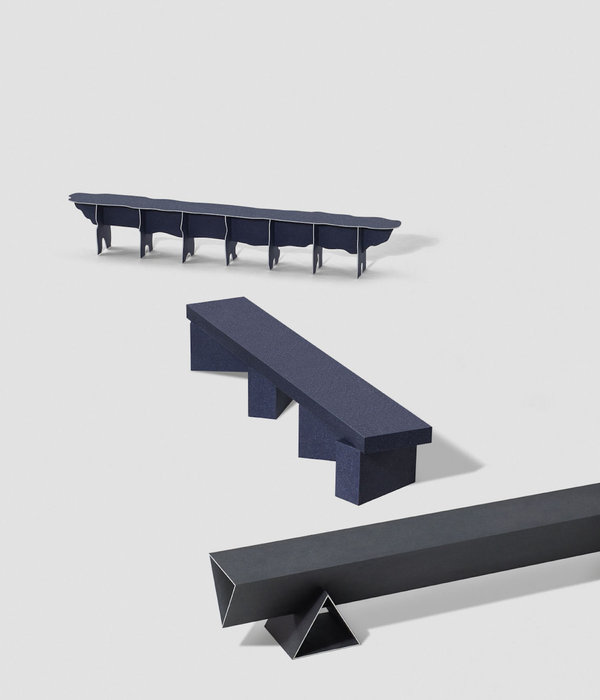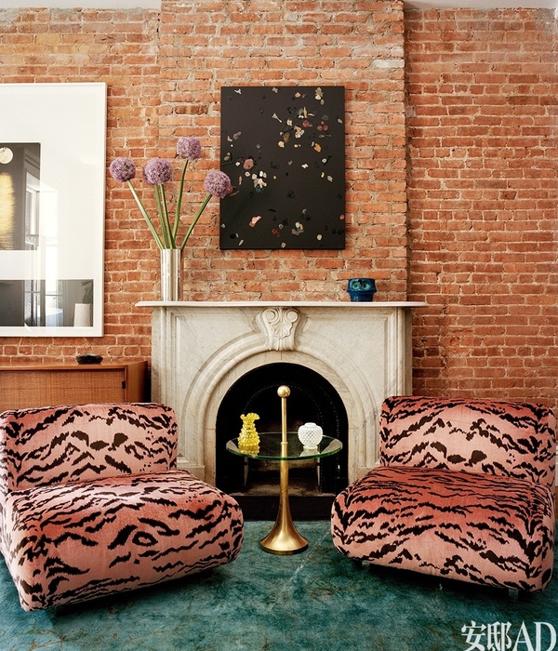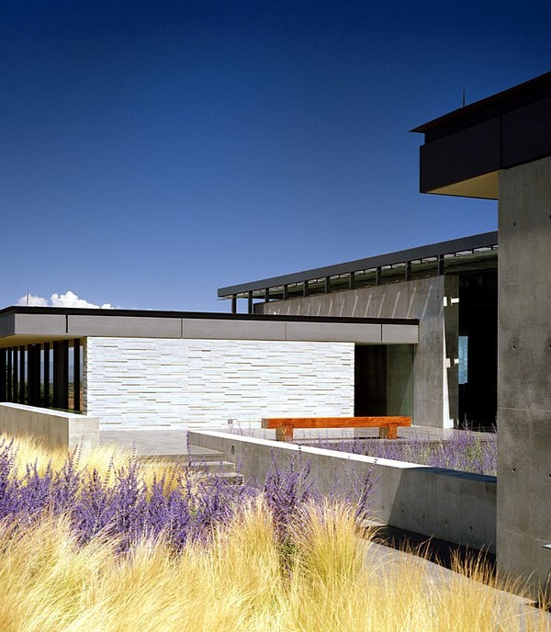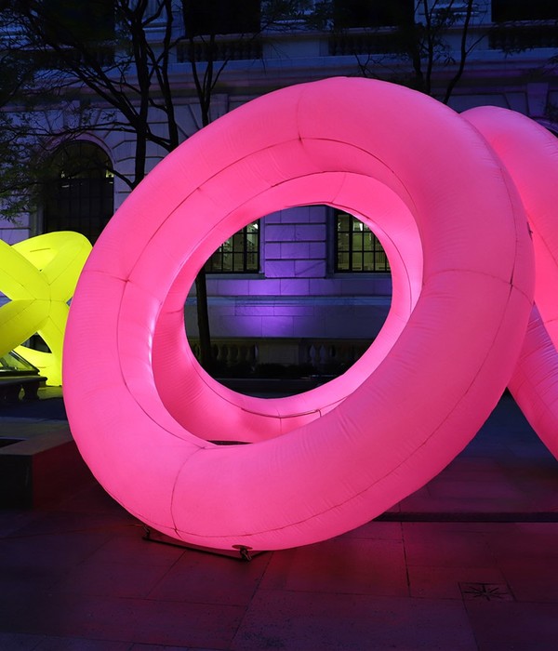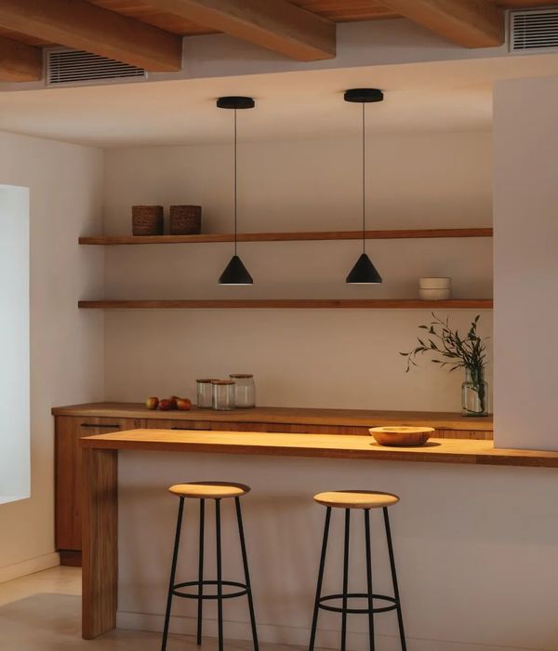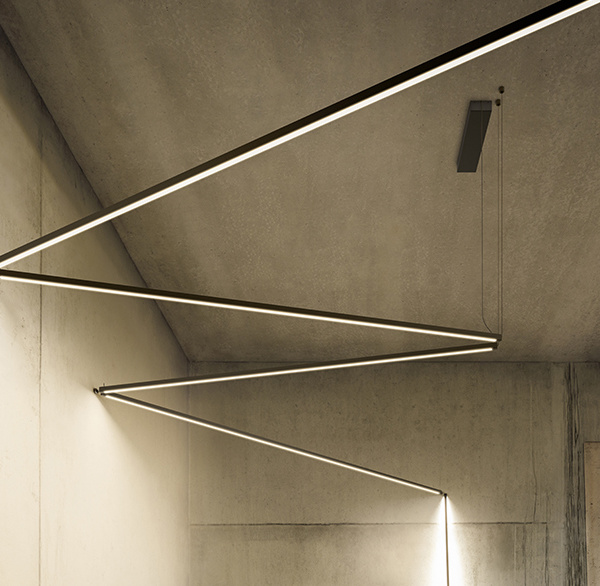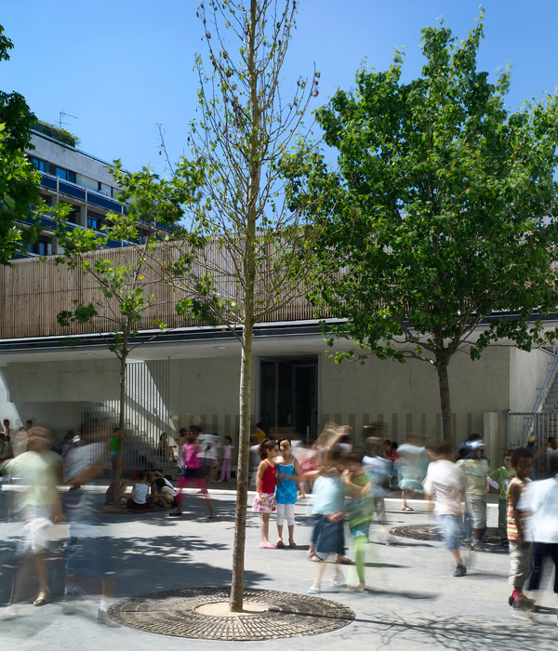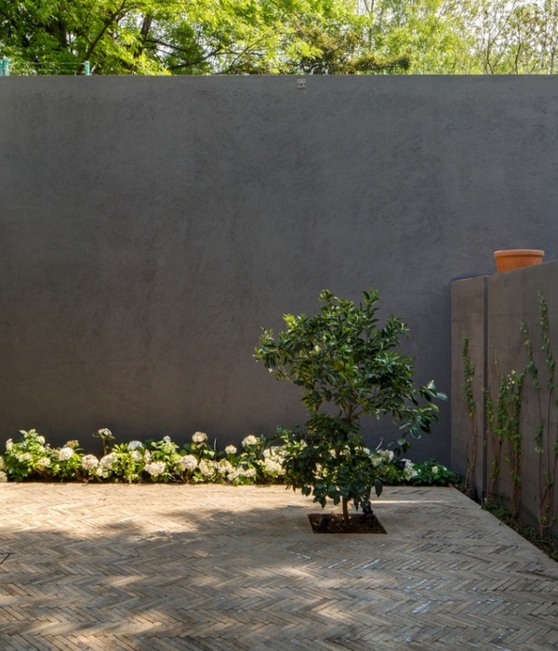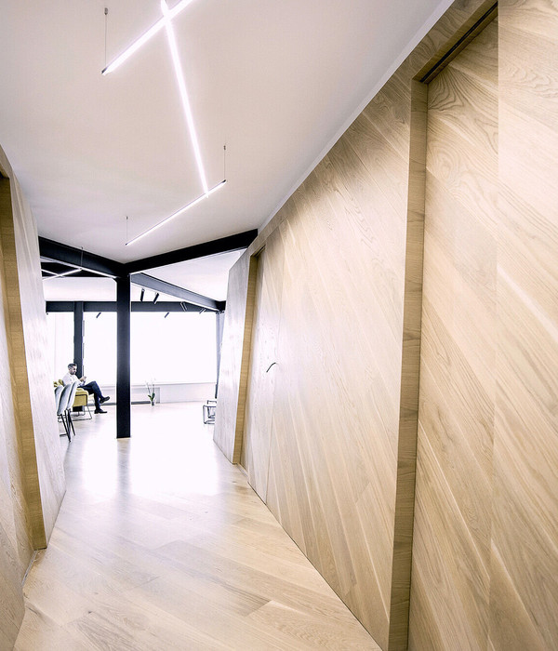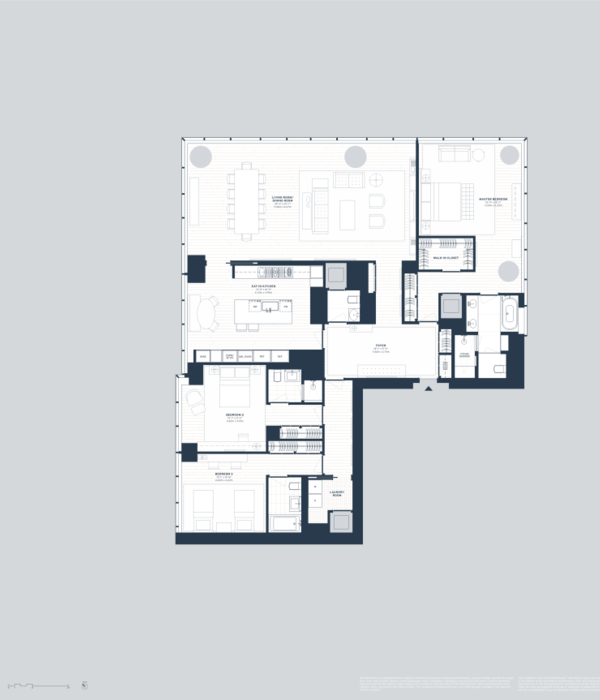The Project is located in Ares, a coast town that belongs to A Coruña. It is about reforming an isolated single-family house, with a very characteristic slate roof.
The plot is elongated, with a steep slope that descends into the sea. Different platforms are generated in which the house and the pool are located.
In the lower area is an auxiliary building. The entrance to the house is produced by the north area of the plot.
It seeks to unify the house employing two materials that dialogue with existing ones, the wood and, the black aluminium, both indoors and outdoors.
The ground floor is reformed, forming a large wooden plinth. On this floor the old gallery opens with large windows to enhance the spectacular views, generating a direct relationship with the sea, both in the kitchen and in the living room.
Upstairs, the bedrooms are facing south and the views, leaving wet and warehouse areas to the north.
{{item.text_origin}}

