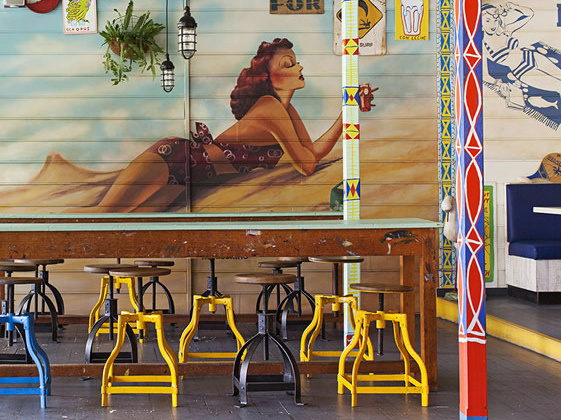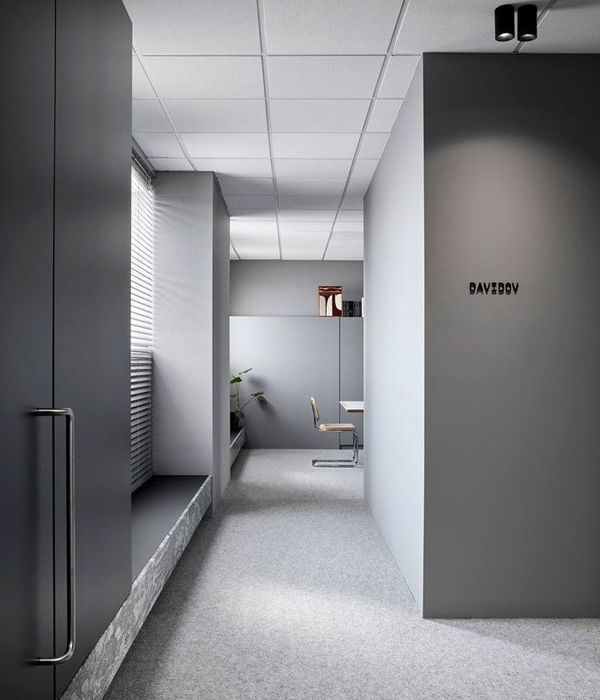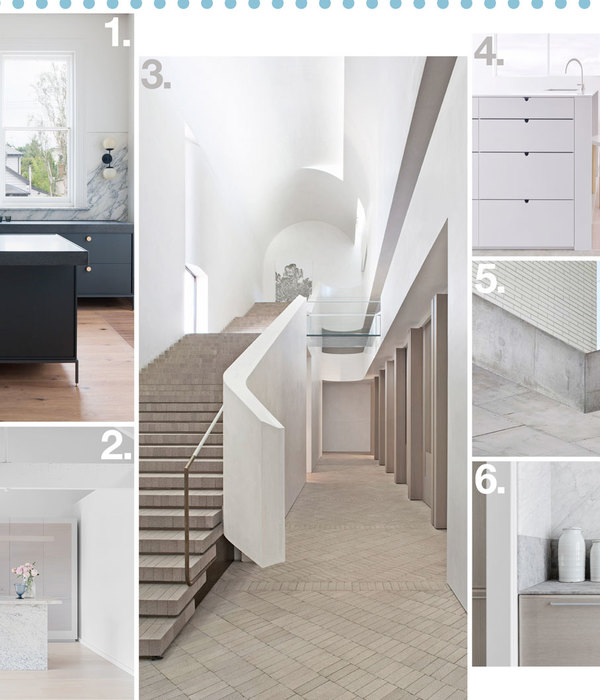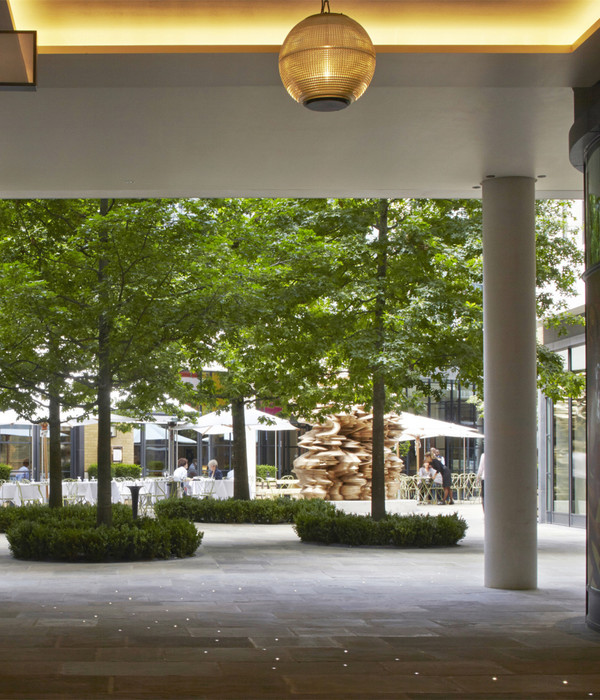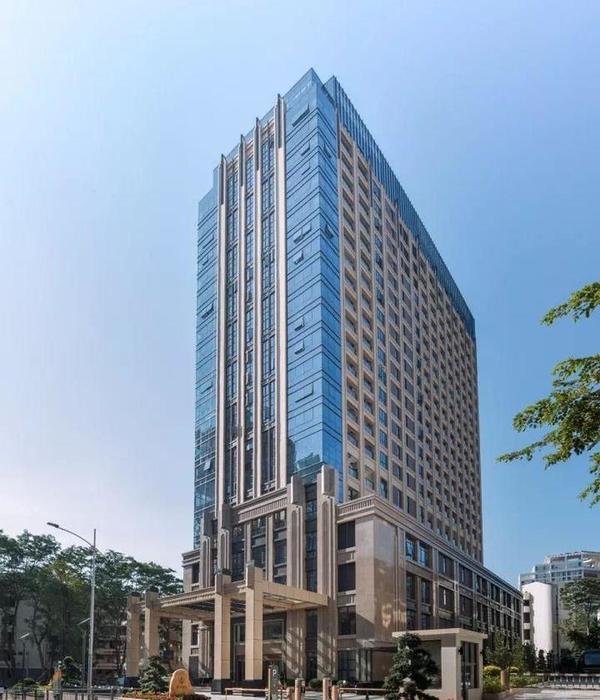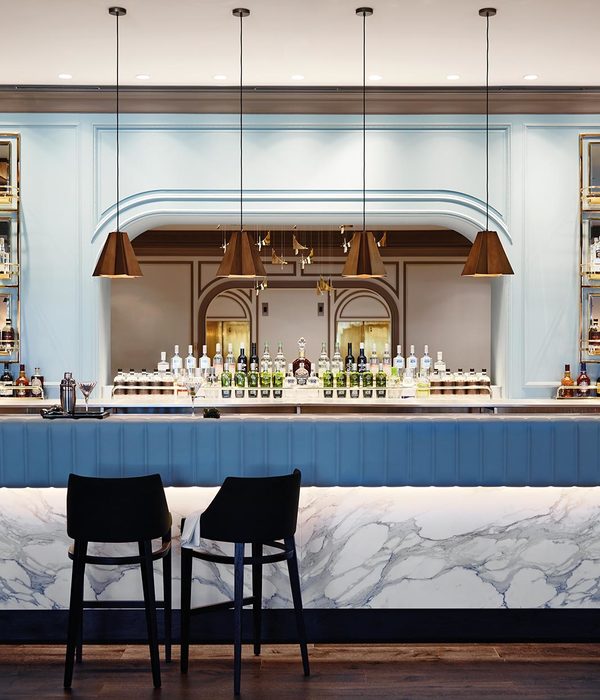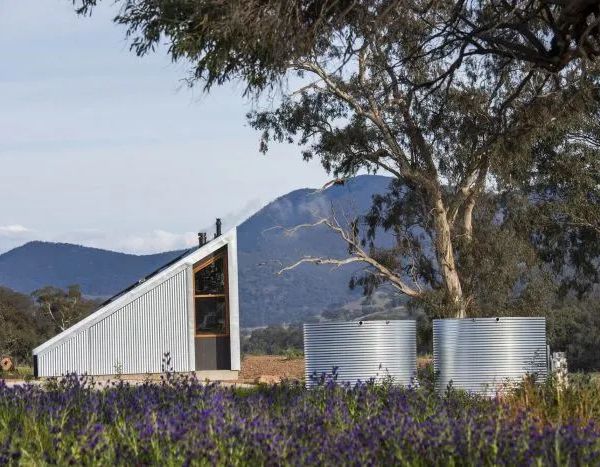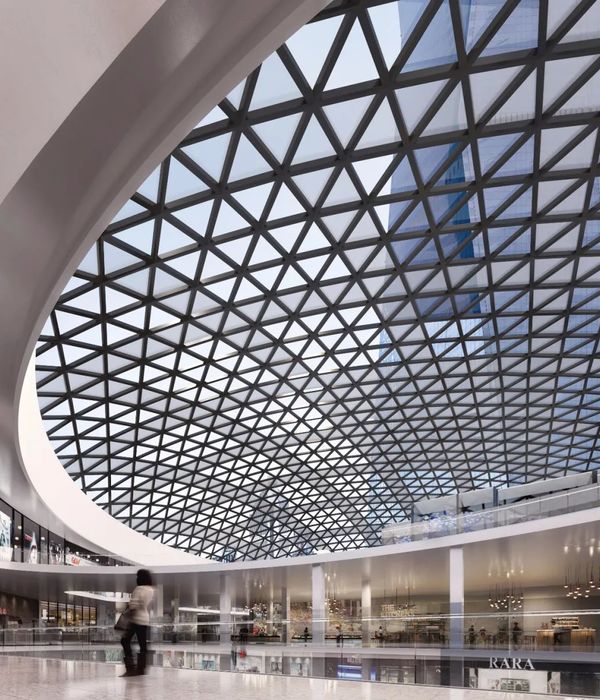HBA designed the Dorsett Gold Coast Hotel with sophistication and elegance for guests to experience comfort and natural light throughout.
Hirsch Bedner Associates (HBA) unveils the interiors of Dorsett Gold Coast, a 313-room, 4.5 star hotel located at The Star Gold Coast’s world-class entertainment and leisure destination in Australia.
Drawing inspiration from the beautiful coastline views of Broadbeach Island, the lush vegetation of the hinterland and the calming ocean waves, HBA designers sought to achieve harmony between the hotel’s interiors and its surrounding environs through a fresh, sophisticated, and relaxing overall design aesthetic. Subtle references to lapping ocean waves and abstracted underwater scenes are woven into the design narrative of the lobby, guest room artwork, and watercolor-like wallcoverings in the public areas to establish a true sense of place.
HBA’s vision for the design of Dorsett Gold Coast was one of unapologetic playfulness, whimsy and soothing tranquility, yet modern and authentic for the sun-seeking traveler. An interplay of color, texture and pattern creates a spirited, naturalistic interpretation of the locale with a sense of welcoming invitation from the moment guests walk through the front doors.
Materiality orchestrates a poetic, multi-sensory experience in the main lobby where a stunning custom chandelier installation serves as a focal point, composed of kinetic lighting and reflective materials that enhance the concept of lapping waves and shimmering light dancing on the ocean’s surface. Curved walls envelop the space in a soft organic manner, emulating the fluidity of the sea. Behind the sculpted marble reception desk, a batten feature wall makes an architectural statement and frames the space. Columns wrapped in veneer wood and furniture in faux metallic leather with 3D stitching offer elements of interest. Rich blues of the surrounding sea and sky are translated into the custom lobby carpets.
The curved lines seen in the lobby are echoed in the bar area where ceiling heights are lowered to create to create a more intimate feel. A wallcovering behind the bar adds a delicate layer of texture in a monochrome hue evocative of the sand. The light installation mimics the shape and scale of the bar top, rounded at the edges as if smoothed by the wind and water.
Upstairs on the 19th floor Executive Lounge, HBA designers took cues from the local flora and fauna to devise a color palette of turquoise and pink that resonates with the mood of being on holiday. Sun-bleached floor planks and crisp white at the ceiling amplify the natural light that fills the space from the large-scale windows that also serve as a portal to the city’s skyline. Brass screening elements provide intrigue and a level of intimacy without total isolation.
Guest rooms exude an understated elegance, with walls washed in white and soft-spoken pink, to emphasize the glistening Gold Coast views and tropical hinterland vistas. A headboard wall wrapped in faux leather introduces refined texture while soft nods to botanicals are incorporated through bespoke carpet patterns. Custom-designed furnishings, decorative lighting elements and accents of hairline brass provide guests with a one-of-a-kind, memorable stay.
Design: HBA Architect: DBI, Cottee Parker Contractor: Hutchinson Builders Photography: Adam Buzzone
9 Images | expand images for additional detail
{{item.text_origin}}

