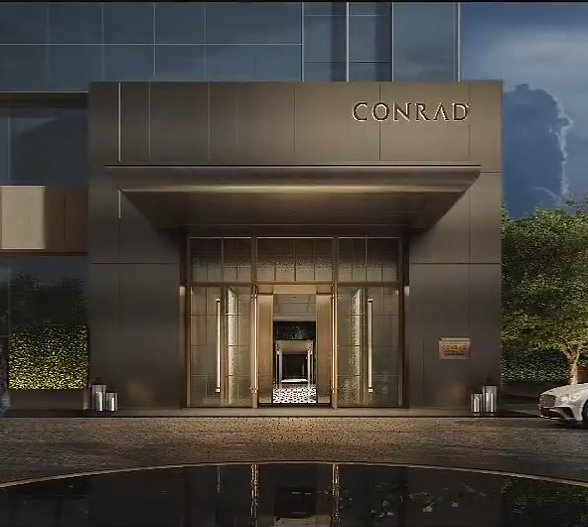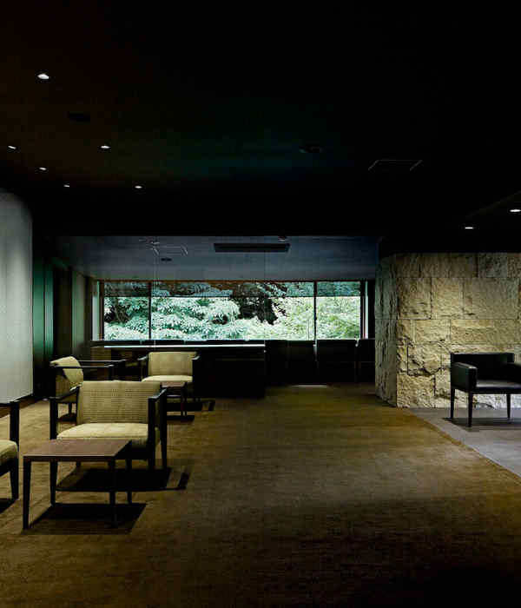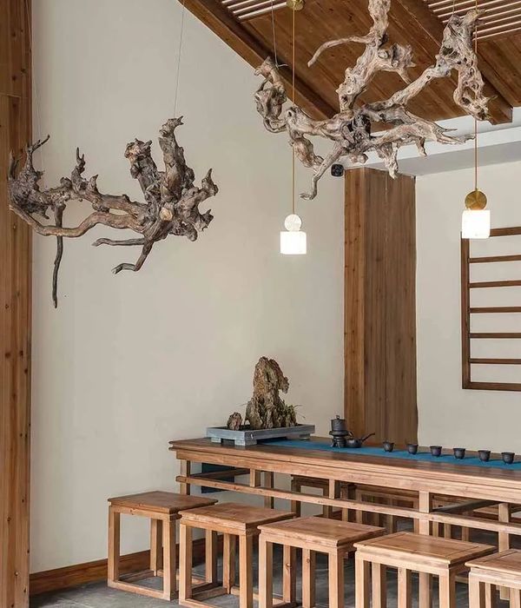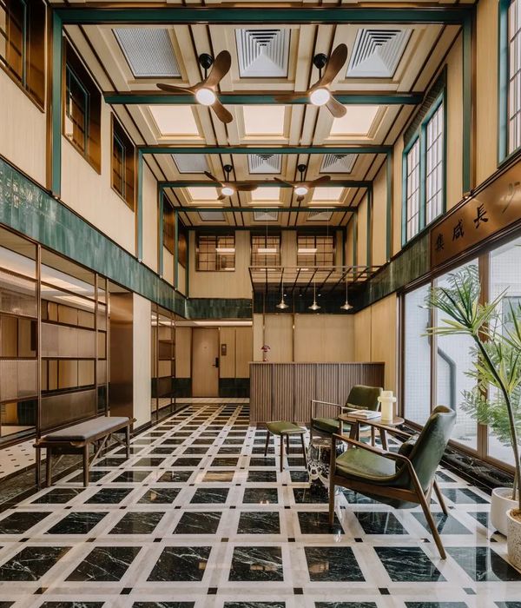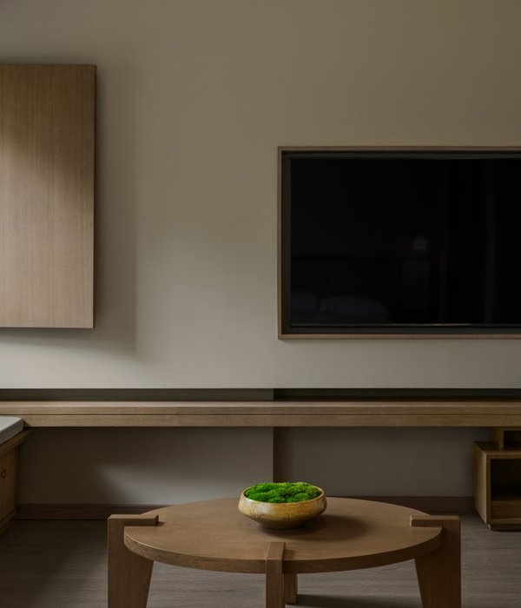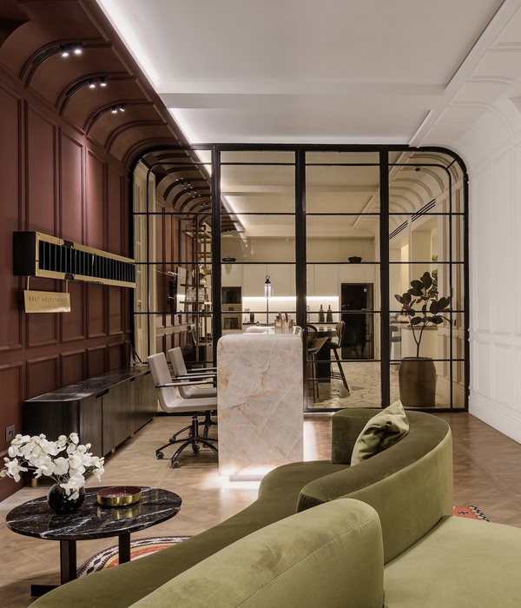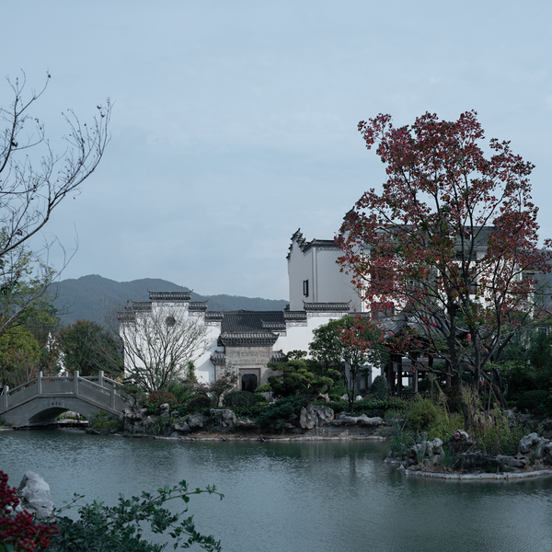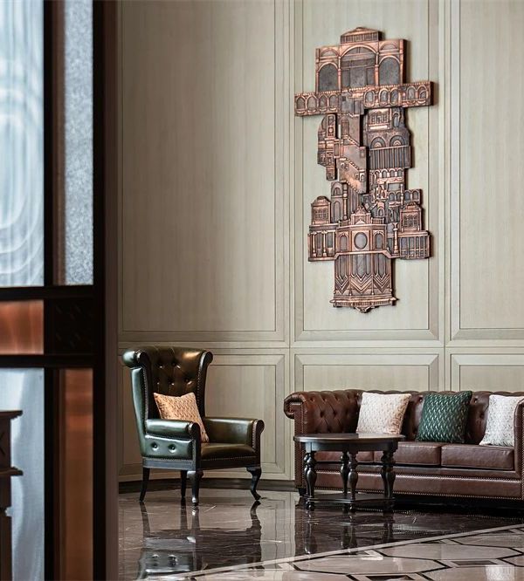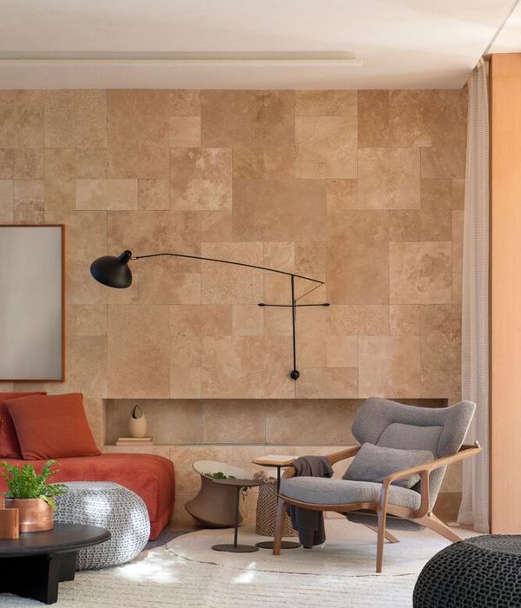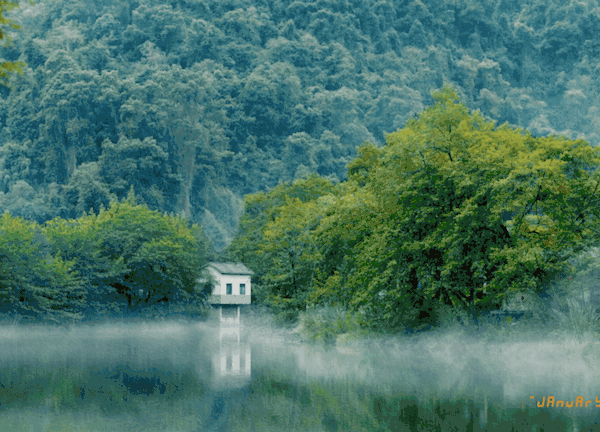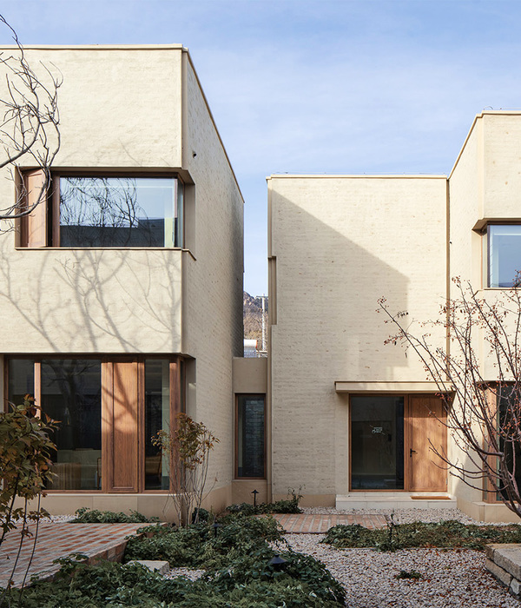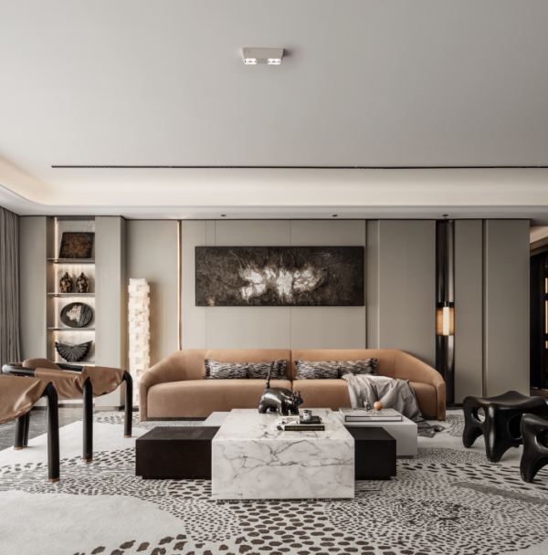墨尔本的Davidov Partners建筑事务所在Toorak区完成了一个专门为自己设计的办公空间。室内被划分为两个核心空间,一个工作室和会议室,第三个较小的房间用于以备不时之需。
Melbourne-based Davidov Partners Architects have completed a purpose-designed office space for their practice in Toorak. The interior is split into two core spaces, a workroom and meeting room, with a third, smaller room for services and back of house.
Davidov说:“我们决心设计一系列的空间,传达了许多建筑工作中不断发展的空间通用方法。”
“We were determined to design a series of spaces that conveyed many of the architectural devices and our general approach to space that is evolving in our built work,” says Davidov.
办公室位于一个南北朝向的大型商业建筑内,通过朝南的大窗户提供自然光线和美景。 这决定了两个主要线性空间的方向,首先是会议室,第二个是工作室,以充分利用阳光。
The office is contained within a larger commercial building that runs north-south, providing natural light and views through large south-facing windows. This determined the orientation of the two main linear spaces, with the meeting room first and workroom second to capitalize on sunlight.
作为一家年轻,不断发展的公司,在保持紧密团队合作的同时,实现多功能性和扩展性至关重要。 会议室设有三个座位选择,从一张8人大桌到一张小型双人桌。 这有利于根据具体需求进行各种规模的会议。
As a young, growing firm, allowing for versatility and expansion was paramount while maintaining a close-knit team environment. The meeting room contains three seating options, ranging from a large 8-person table to a small 2-person table. This facilitates meetings of various scale to be conducted, either more formally or casually depending on the dynamic and intent.
公共办公桌沿着中线布置,长长的桌面被划分为工作区和谈话区,供非正式性的谈话或内部交流使用。 小型工作室设有多种可供选择的座位,例如窗边凸起的酒吧桌,鼓励工作和谈话。
The workroom is designed around a common table model, which stretches the length of the room and allows for natural growth. The length of the table is subtlety divided into two zones distinguished by different chairs, one section for work and the other for talk, creating areas for in-house or informal conversations. The small studio manages to contain multiple alternative seating options, such as a window-side raised bar table, encouraging both work and talk.
办公室几乎完全是单色的,有冷灰色的墙壁,柜和地毯。 镀铬硬件和灰色大理石装饰,营造出多样的质感。 加入浅色木材,藤条和发光的黄铜灯带来温暖的对比。 室内植物、艺术品和书籍等软装帮助Davidov在办公室中保持了家一般的氛围。
The office is almost entirely monochrome, with cool grey walls, cabinets, and carpets. Chrome hardware and dynamic grey marble accents, on skirting, desks, and tabletops create textural diversity. The addition of pale timber, rattan, and a glowing brass lamp bring contrasting warmth. Indoor plants and domestic touches such as art and books assist Davidov to perpetuate a homey vibe in the office.
DAVIDOV PARTNERS
Davidov Partners Studio Office
公司介绍
Davidov Architects由Robert Davidov于2011年底成立。
Davidov Architects was established in late 2011 by Robert Davidov.
该工作室的工作主要集中在翻新和小规模多住宅开发领域。包括新工作室(2018年)在内的多个办公空间内部和酒店项目都与他们的关键设计理念相结合,在规模,重要性和执行方面将住宅和公共设施融为一体。
The studio’s work has been predominantly in the residential sphere of single residences, renovations and small scale multi dwelling developments. The several office space interiors and hospitality projects which have been completed including their new studio (2018) all tie back to their key design ethos of combining and juxtaposing notions of residential and public in terms of scale, materiality and execution.
Davidov Robert他一直热衷于创新,不断发展的设计和美学。罗伯特的年度建筑设计之旅继续提供新的见解和灵感,并加强了工作室的方法,削减了建筑和室内设计。
Now a studio of three, Robert has been keen to maintain both the approach to new projects and the design and aesthetic language which he and the team continue to develop. Robert’s annual architectural design trips continue to provide new insight and inspiration.
Davidov Architects自2013年以来通过ArchiTeam奖项计划赢得了多个奖项,并在2015年和2016年在住宅,商业和公共空间方面赢得了墨尔本设计奖。
Davidov Architects has won several awards through the ArchiTeam Awards program since 2013 and the Melbourne Design Awards in 2015 and 2016 for both residential, commercial and institutional work.
Davidov Partners Architects是澳大利亚建筑师协会的A+会员,并且是维多利亚州建筑师委员会和新南威尔士州建筑师注册委员会的注册会员。
Davidov Partners Architects is an A+ Practice Member of the Australian Institute of Architects and is a registered Architectural Practice with the Architects Board of Victoria and NSW Architects Registration Board.
Gooobrand
品牌设计
{{item.text_origin}}

