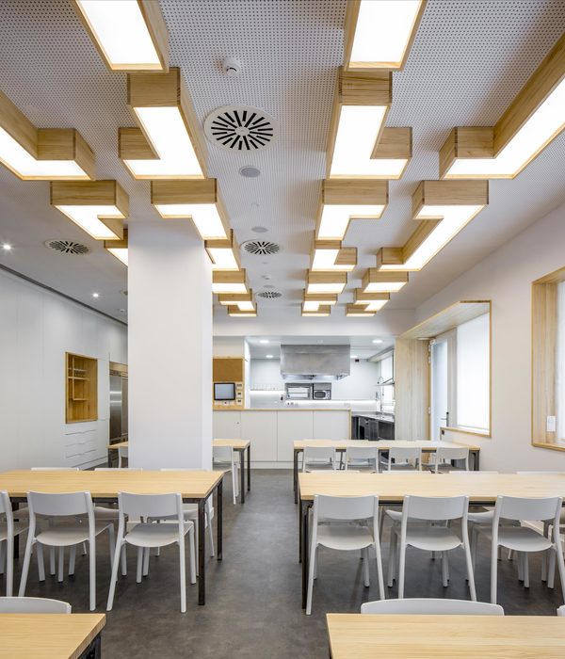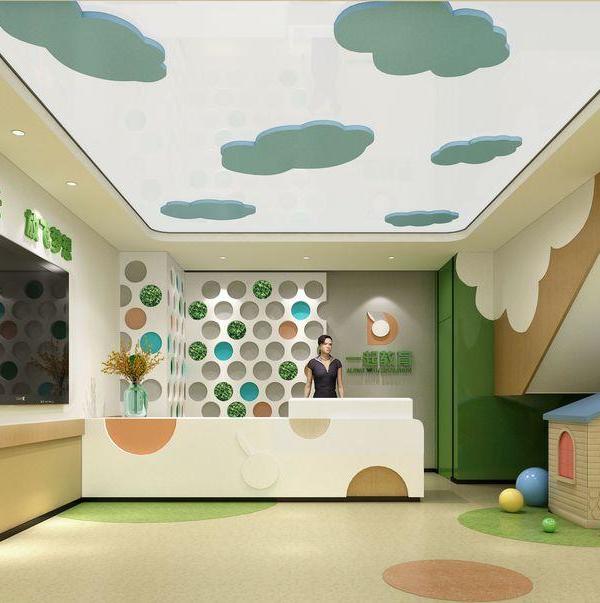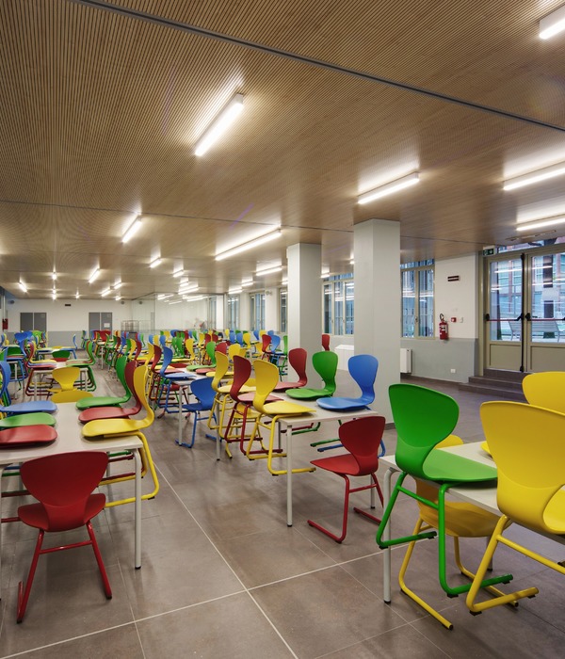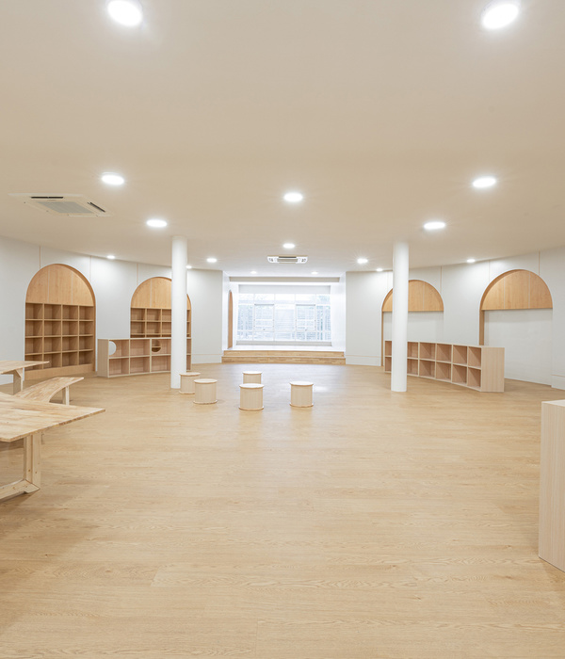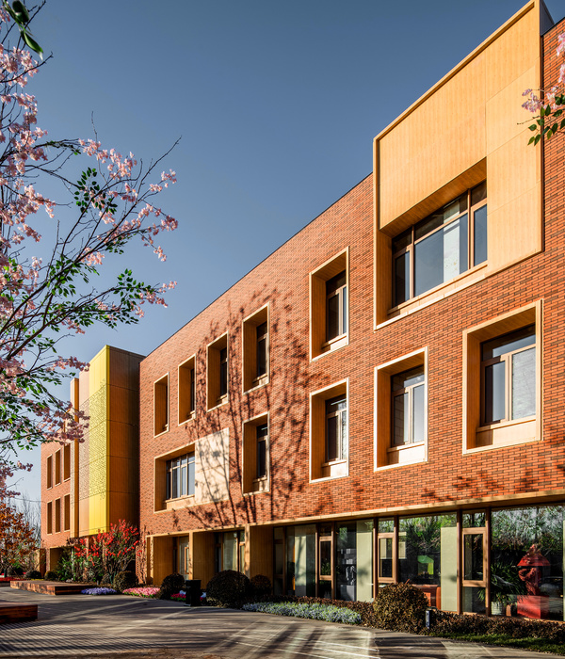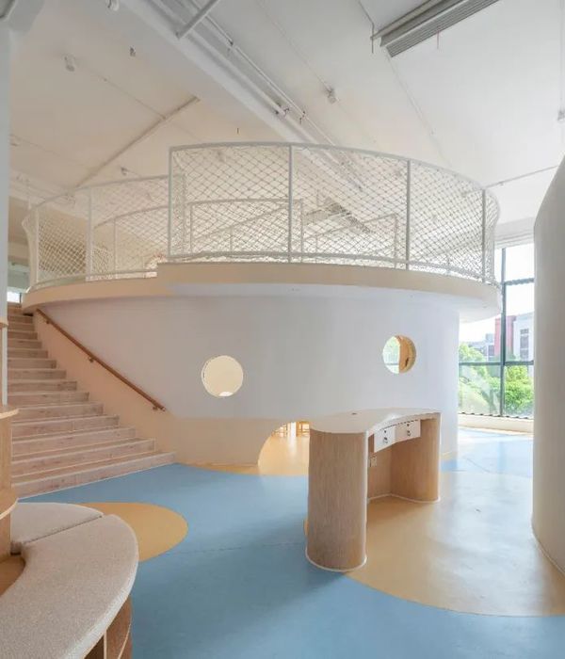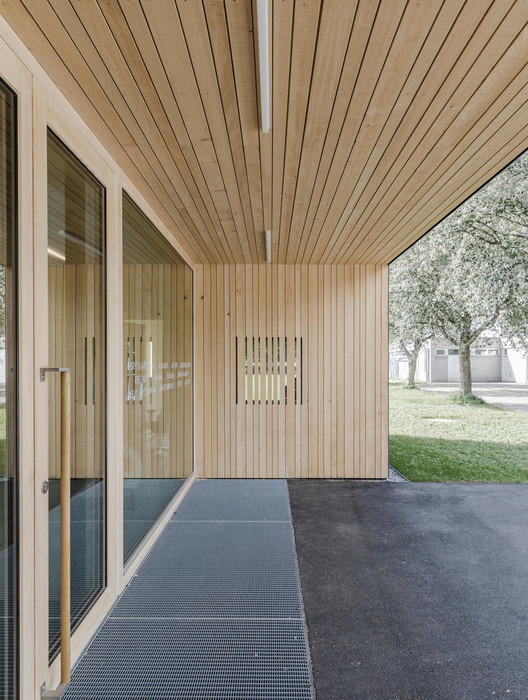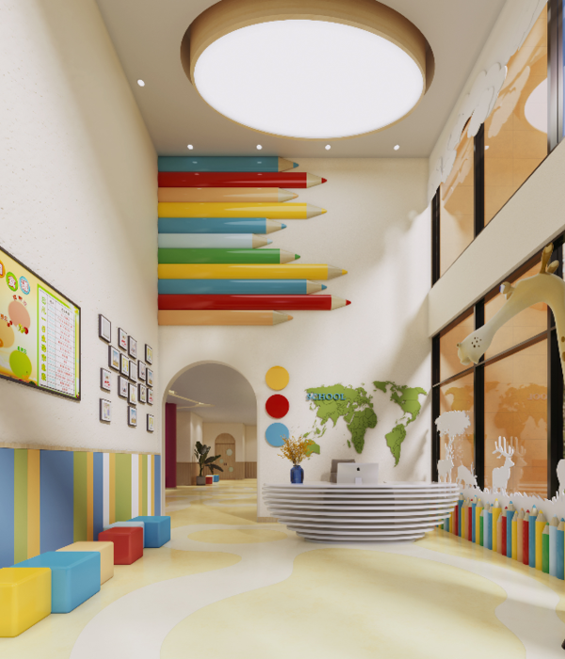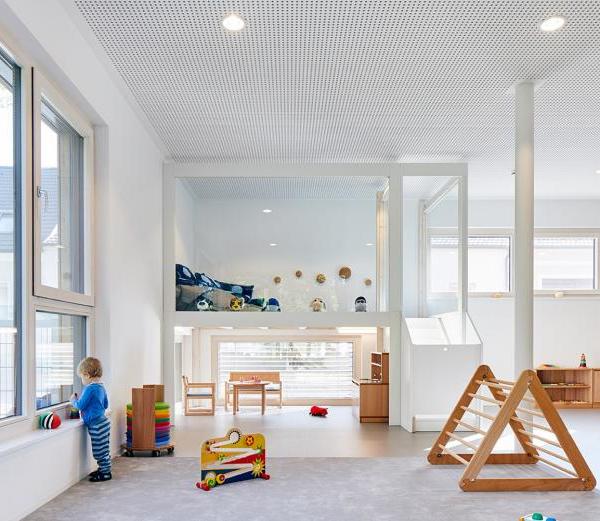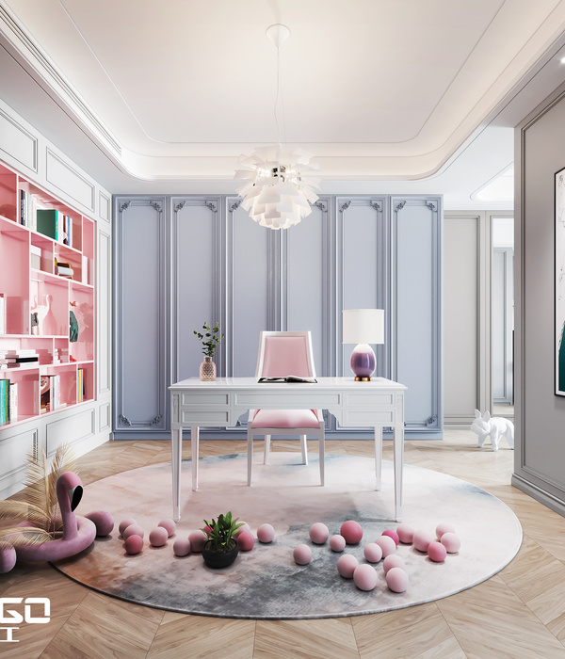EYP Architecture & Engineering completed the new classroom building for Virginia Polytechnic Institute and State University in Blacksburg, Virginia.
Virginia Tech’s new Classroom Building advances the University’s mission to “invent the future” by transforming the academic learning environment. The building contains 13 flexible classroom spaces, two SCALE-UP classrooms, four interdisciplinary teaching labs with seats for more than 1,450 students, as well as study rooms and group meeting space. The new learning spaces can support increasingly interactive and technology-driven learning experiences and are designed to accommodate multiple teaching methods while allowing students to take a more active role in learning.
The classrooms include movable furnishings, wall-mounted writing spaces, and multiple screens for projecting shared material and student work. Some rooms were configured as SCALE-UP classrooms, a specific design that facilitates team-based, active learning as an alternative to lectures.
Additionally, break-out lounges and enclosed group study spaces provide informal collaboration areas for students to meet outside of class. The juxtaposition of casual soft-seating areas and impromptu bar-height workspaces create a variety of unique postures ideal for different kinds of work.
The four flexible interdisciplinary science labs blend elements of traditional classroom and laboratories to support the Integrated Science Curriculum, in which students work in several disciplines – biology, chemistry, physics, etc., – within a single class period. Each lab has a central wet lab area, moveable tables, and one or two fume hoods and sinks. Enclosed, connected prep spaces house equipment requiring supervision. Write-up spaces between wet labs also support informal study outside class hours.
Appreciating the campus’ Gothic architectural style, the facility incorporates the University’s traditional stone palette with expansive floor to ceiling glass windows to take advantage of the exterior views and floods the Classroom Building with natural daylight.
Architect: EYP Architecture & Engineering Contractor: W.M. Jordan Company Photography: Robert Benson Photography
9 Images | expand images for additional detail
{{item.text_origin}}


