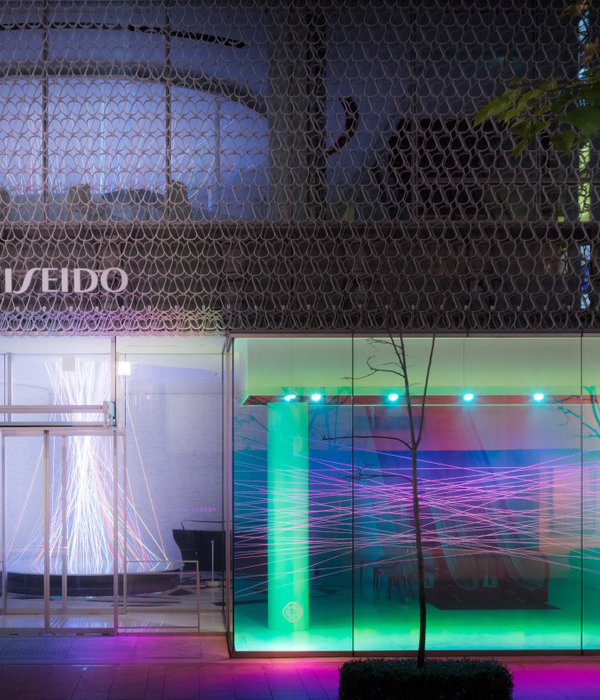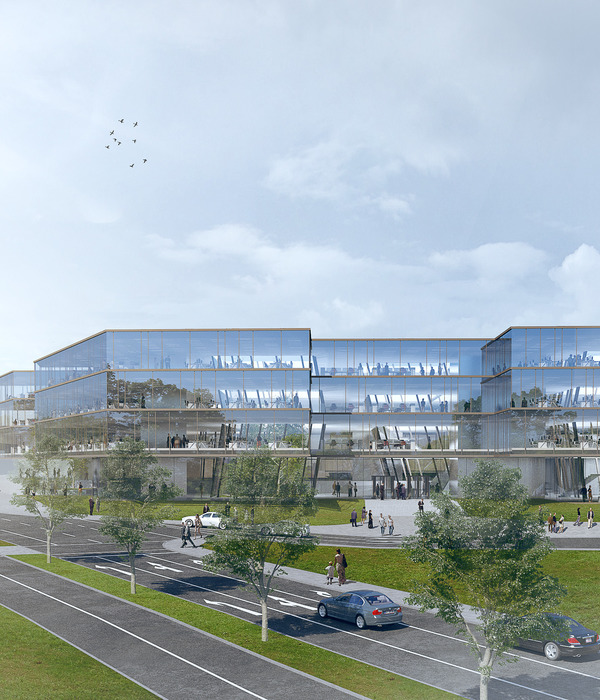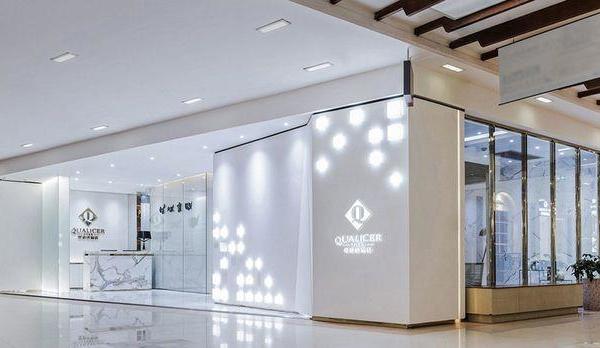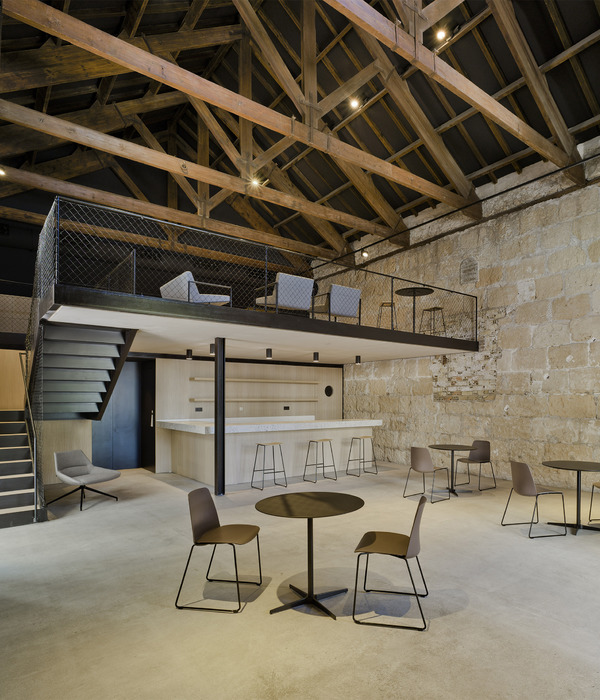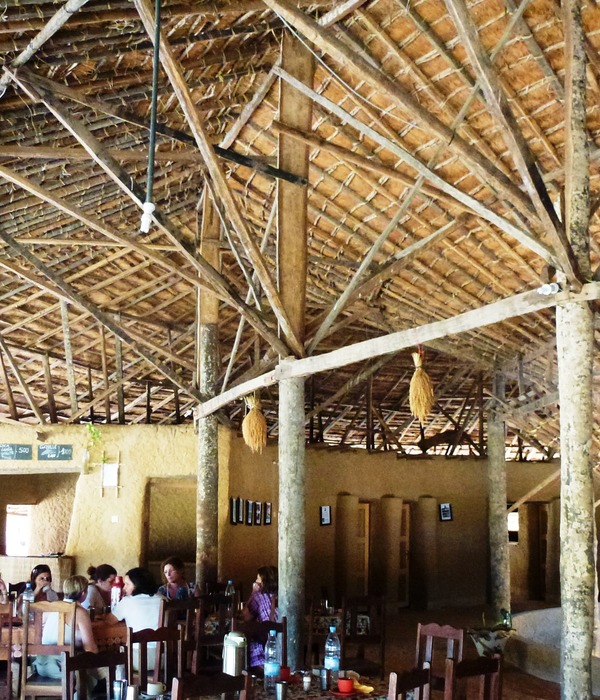Area 24642Time: 2022.4Location: chengduProject:
广汇CBD办公大楼
Photographer
凡西家居
Soft decoration design
软装设计-凡西家居
本案致力于打造一个超大规模的多功能办公设计项目,凡西家居凭借过往多个大规模设计经验,结合了企业自身发展所需,创造出更多艺术与未来相融合的空间特色。
This case is committed to creating a super large-scale multi-functional office design project. Relying on many large-scale design experience in the past, fanxi home has combined the needs of the enterprise’s own development to create more space features that integrate art and the future.
立意
这里不会仅仅承载基础的办公功能,更多的是能指引当下与未来的方向指标,并运用现代新潮美学与舒适合理的设计空间,去提升员工和到访者的幸福感,同时也能让大家感受到企业对于未来的美好想象与寄望。
It will not only carry the basic office functions, but also guide the direction indicators of the present and the future. It will also use modern fashionable aesthetics and comfortable and reasonable design space to improve the happiness of employees and visitors.
生命力的延续
大堂作为必经的门面,直接关系着到访者对企业的印象。整个大堂视野开阔,灯光在石材与金属上刻印出一幅山河图,栩栩如生的画面尽显生命力。
As a necessary facade, the lobby is directly related to the visitors’ impression of the enterprise. The whole lobby has a wide view, and the lights engrave a picture of mountains and rivers on stone and metal, showing the vitality of the lifelike picture.
墙面特意为灯具留出空位,线与点的流动性像极了宇宙中生命力的延续。抛开繁琐的陈列,为空间构建了一个明亮透彻的等候区域。
The wall is specially reserved for lamps and lanterns. The fluidity of lines and points is very similar to the continuation of vitality in the universe.
形态丰富的墙体与现代沙发产生共鸣,灵活的空间布局突显了现代设计美学的活力。
The wall with rich forms resonates with the modern sofa, and the flexible spatial layout highlights the vitality of modern design aesthetics.
用梦想点缀星空
穿过大厅后,偌大的椭圆吊灯映入眼帘,星星错落有致地点缀出企业的标志,相互倒影出一个宇宙星空,这片璀璨星空即代表着广汇集团凝心聚力的企业精神。
After walking through the hall, the huge oval chandelier came into view, and the stars dotted the logo of the enterprise in an orderly manner, reflecting a cosmic starry sky. This bright starry sky represents the cohesive enterprise spirit of Guanghui group.
纵横交错的透光天花未来感十足,给人一种打破局限的设计美感,搭配简约时尚的白色沙发组,为明亮开阔的空间调和出细腻的稳重感。
The crisscross transparent ceiling has a full sense of the future, giving people a sense of design beauty that breaks through limitations. With simple and fashionable white sofa sets, it harmonizes a delicate and stable sense for the bright and open space.
每一个局部在保持特色的同时也能高度统一,摆放有序的高级皮面座椅和大理石桌件如星斑点点,摆落在星轨设计的地毯上,共同呈现出自由又和谐的画面。
Each part can be highly unified while maintaining its characteristics. The orderly placed high-grade leather seats and marble tables, such as star spots, are placed on the carpet designed by the star track, presenting a free and harmonious picture together.
在光影的变换下,更能彰显出材质的天然感。单椅的质感与大理石的通透,在自然光影的折射下显得格外高级,自然光此刻也成为了辛勤的劳作份子,负责照亮追梦者美好的每一天。
Under the transformation of light and shadow, it can better highlight the natural feeling of the material. The texture of the single chair and the permeability of marble are particularly advanced under the refraction of natural light and shadow.
从电梯间延伸到办公楼,完美体现了点、线、面的设计结构。大理石弧面与蜿蜒变化的墙体相交融,多层次的空间衔接仿佛让人置身于星空隧道。
Extending from the elevator room to the office building, it perfectly reflects the design structure of point, line and surface. The marble curved surface and the winding wall blend together, and the multi-level spatial connection seems to place people in the starry tunnel.
项目楼层多空间大,凡西家居对其功能的布局、体验的重视、品质的把控上有着丰富的经验,并用现代设计美学传达出广汇集团的态度与追求。
The project has many floors and large space. Fanxi home has rich experience in its functional layout, experience and quality control, and conveys the attitude and pursuit of Guanghui group with modern design aesthetics.
展望未来
主席办公室的广阔视野代表着广汇集团对未来的展望,放眼窗外即可远眺繁华都市,沉稳的木质结构与高档皮质沙发彰显着质感与气派。
The broad vision of the chairman’s office represents the future outlook of Guanghui group. Looking out of the window, you can overlook the bustling city. The calm wooden structure and high-end leather sofa lattice highlight the texture and style.
总经理办公室消除了以往办公的刻板印象,运用浅色系单椅柔和了洽谈氛围,明朗的光线与皮质沙发、现代灯具相映成趣,为空间注入一抹艺术变化性。
The general manager’s office eliminates the stereotype of the previous office, and uses the light color single chair to soften the negotiation atmosphere. The bright light complements the leather sofa and modern lamps, injecting a touch of artistic variability into the space.
会议室整体光效投射出了广汇集团互利共赢的决心。高效实用的多功能座椅不仅照顾到员工的舒适度,前后的拼色设计也为空间营造出开放与融洽的会议氛围。
The overall lighting effect of the conference room reflects the determination of Guanghui group to achieve mutual benefit and win-win results. The practical multifunctional seat not only takes care of the comfort of employees, but also creates an open and harmonious atmosphere for the space.
办公室内的落地窗与定制百叶帘交织出灵动的光影,光影的走向传递着空间的质感,同时也点亮了一整天的工作状态。
The floor to ceiling windows and custom blinds in the office interweave flexible light and shadow. The direction of light and shadow conveys the texture of space, and also lights up the working state of the whole day.
员工办公区将软装元素合理运用,绿植的注入也让整体的空间感与节奏感趋于平衡,创造出一个开放且舒适的办公环境。
The staff office area will make rational use of soft decoration elements, and the injection of green plants will also balance the overall sense of space and rhythm, creating an open and comfortable office environment for employees.
忙碌过后可以前往共享休闲区放松身心。不锈钢与软包沙发的软硬碰撞给予空间另一层美学格调,办公与休闲的灵活切换也增加了工作者的归属感。
After being busy, you can go to the shared leisure area to relax. The soft and hard collision between stainless steel and Upholstered Sofa gives the space another aesthetic style. The flexible switching between office and leisure also increases the sense of belonging of workers.
食堂的布局统一使用了原木材质的餐桌椅,艺术挂画渲染空间格调,简洁中不失温暖。在结束办公后能享用一顿舒适美味的用餐体验,是一件多么幸福的事。
The layout of the canteen uses the dining tables and chairs made of logs in a unified way, and the artistic hanging paintings render the space style, which is simple and warm.
ART LAST
新东方的董宇辉老师说过,很多时候运气可能来或不来,但这并不影响你本来要坚守的本心。把现阶段的迷茫与焦虑转换成积攒力量的欲望,生活与工作的成就感源自你不断寻找梦想的步伐。
Dongyuhui, a teacher of New Oriental, said that many times luck may or may not come, but this does not affect your original intention to stick to. Turn the confusion and anxiety at this stage into the desire to accumulate strength. The sense of achievement in life and work comes from the pace of constantly looking for your dreams.
{{item.text_origin}}





