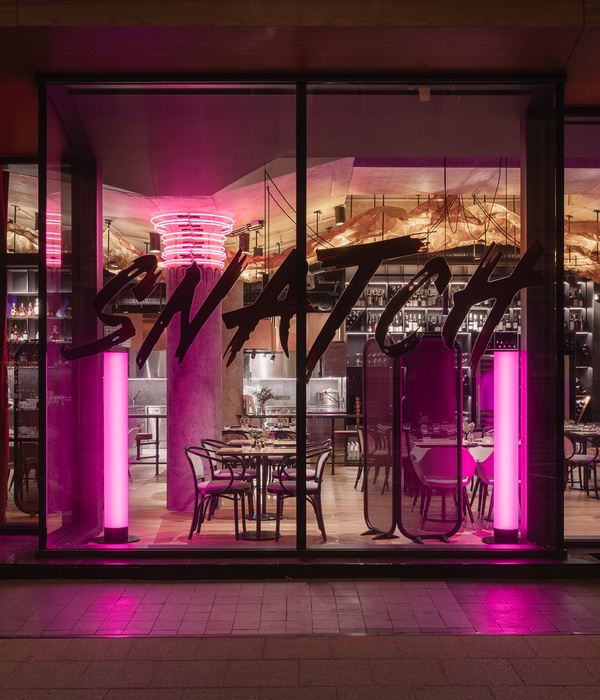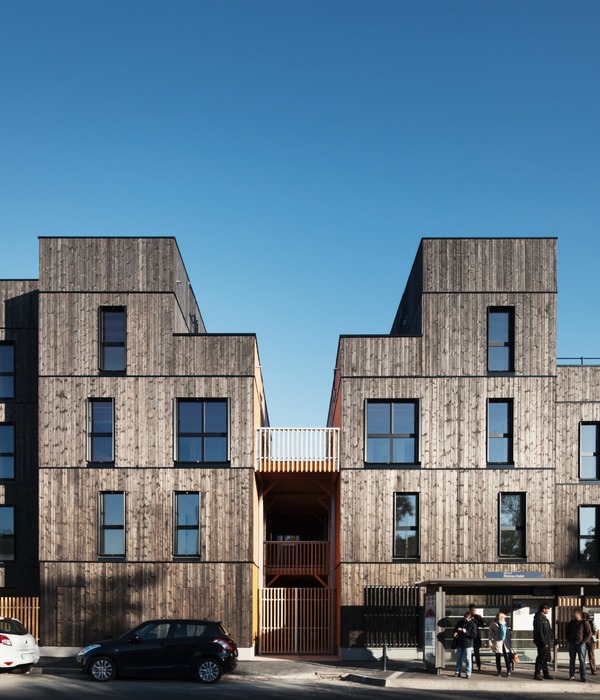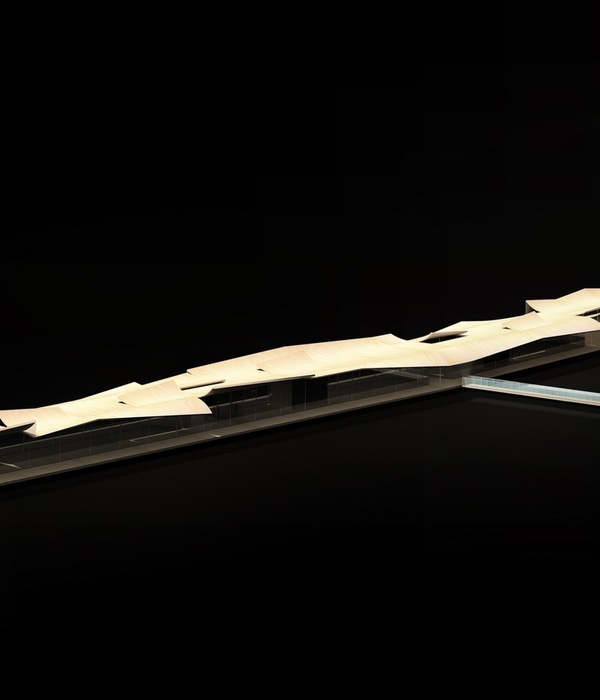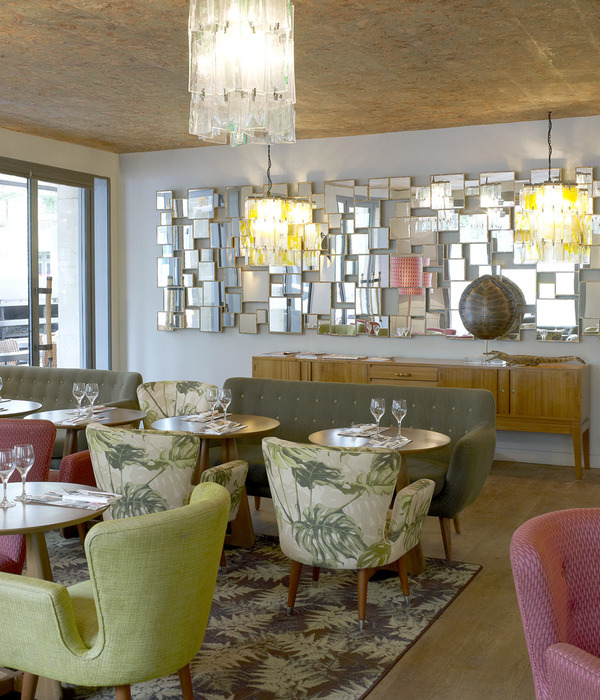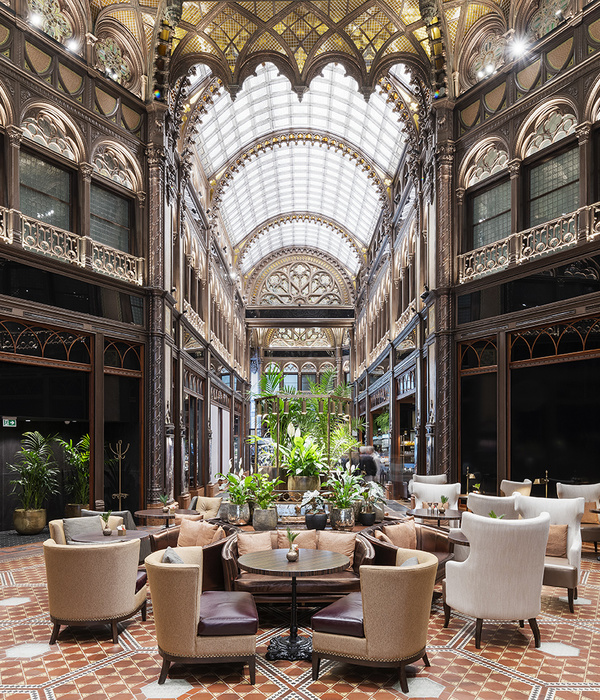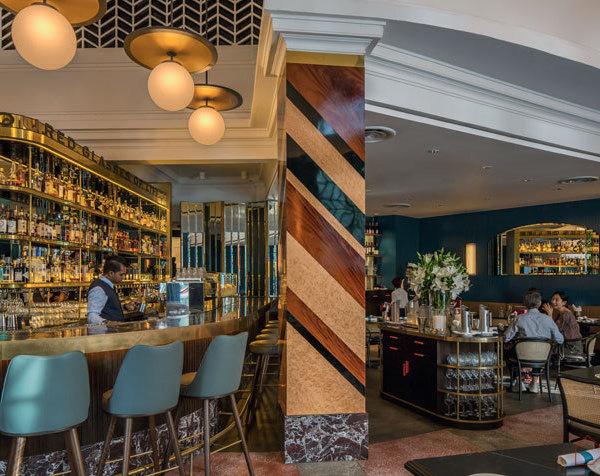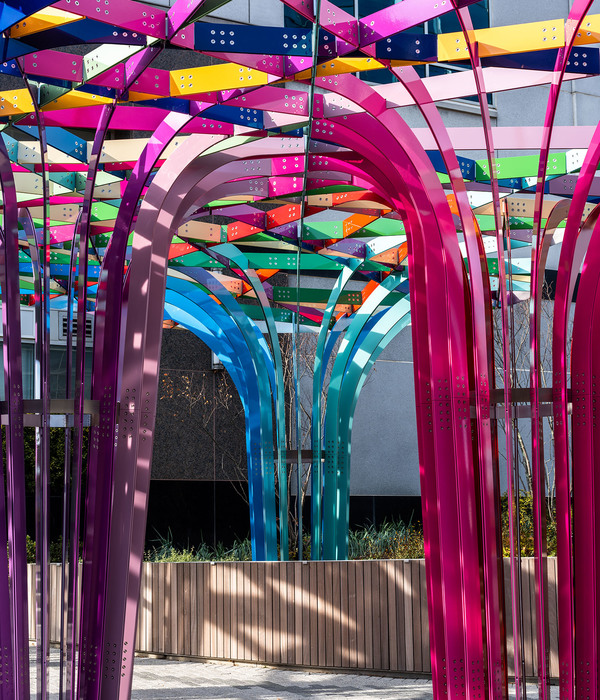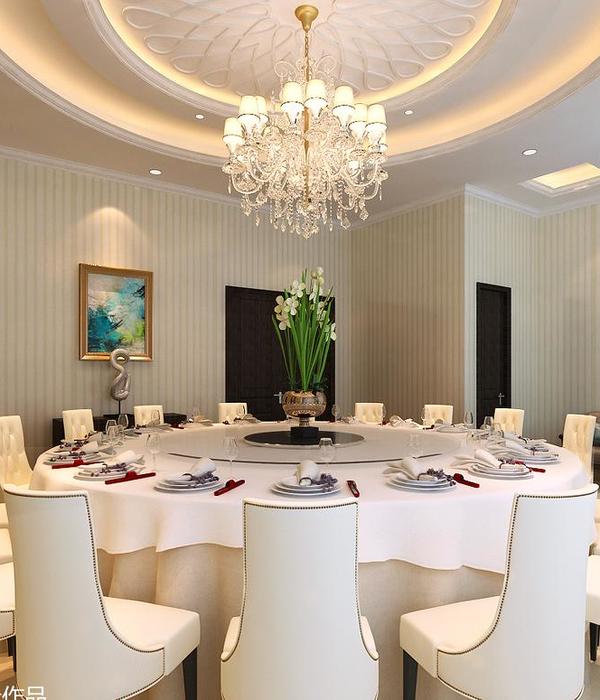Jurkovičova Tepláreň是原阿波罗炼油厂中唯一保存完好的工业遗产建筑,在近些年经历了彻底的改造。现在这里正式成为布拉迪斯拉发市的中心。设计者对整栋建筑的大规模重建顺应了原有技术性结构空间,使其更好的服务于新社区中的企业客户、创业者和自由职业者们。多功能大厅、咖啡厅、画廊和餐厅等功能为工作环境增添了活力的氛围。该餐厅占据了首层很大一部分面积并延伸到室外,是重要的会面场所,并已成为建筑及周边的重要元素。本项目是由位于布拉迪斯拉发的建筑工作室BEEF ARCHITEKTI所设计,餐厅的内部空间是现代语言与工业遗产的完美结合。
Jurkovičova Tepláreň, the only preserved industrial heritage building from the original Apollo refinery complex has undergone a radical transformation in recent years. Now it’s becoming the centerpiece of the new downtown area of Bratislava. Extensive reconstruction of the whole building has adapted the spaces of the original technical structure to serve as a backdrop for a new community of corporate clients, startups, and freelancers. Enhancing the dynamic working environment are features such as a multifunctional hall, café, gallery, and restaurant. The restaurant, occupying a large portion of the ground floor and extending into the exterior, has become an important meeting place and a vital element of the building and its surrounding area. Designed by the Bratislava-based studio BEEF ARCHITEKTI, the interior of the establishment is a stunning blend of modern design and industrial heritage.
▼由工业遗产建筑改建而成的餐厅,Restaurant converted from an industrial heritage building
▼餐厅入口,Entrance
多功能空间的设计能够根据一天中不同的需求进行调整。例如,在早上,使用幕墙分隔出一个小型的早餐区;白天时,餐厅兼具用餐、喝咖啡和享用蛋糕的空间,周末和晚上时,WERK则会变成一个充满活力的现场音乐酒吧,这是通过操纵安装在天花板下的滚轮系统来实现的。设计者利用前供热厂的建筑设计,餐厅内部的所有楼层都能享受到开阔的视野。餐厅的其他显著特点还包括与室外直接相连的无障碍下沉广场,在晚间,有发光的招牌吸引客人,该招牌是由单个字母组成并安装在立面开口的格栅处。
▼餐厅空间概览,Overall view
▼用餐区,Interior of the restaurant
▼餐厅内部开阔的视野,Wide view of the interior space
该餐厅可容纳约200个座位,空间中的视觉焦点是开放式厨房和酒吧吧台。多种座位的设置能够满足灵活经营的需要,包括传统的桌椅、凳子、吧台椅、扶手椅和吧台矮桌,可以为顾客提供多种选择。
With a seating capacity of approximately 200 seats, the focal point of the establishment is the open kitchen and bar. Various seating options are available to cater to flexible operations, including traditional tables and benches, stools and bar chairs, as well as armchairs and low bar tables, providing a range of choices for guests.
▼开放式厨房,Open kitchen
▼吧台,The bar area
▼不同的座椅,Various seating options
▼座椅柔软的皮革和纺织材质,Soft leather and textiles of the seats
区别于被抬高的入口大厅,用餐区设有带推拉门的宽敞玻璃幕墙,使用设计复杂的玻璃窗和原始的金属框架以向工业遗产致敬。餐厅的内部还展示了其他怀旧的元素,例如顶部突出的筒仓和用原始砖块建造的墙壁。
整个前供热厂的内部都采用了折衷的设计手法,这也反映在WERK餐厅中。餐厅内部空间采用多种元素相结合,与空间中原有的细长钢材和组件融为一体,这能够在四周的玻璃框架、开放式天花板结构和隔板中看到。值得一提的是,安装了照明设施的酒吧吧台区以及厨房成为了餐厅核心元素。
Distinguished from the raised entrance hall by a spacious glass wall fitted with sliding doors, the restaurant area features intricately designed glazing with original metal frames that pay homage to the space’s industrial heritage. The interior also showcases other reminiscent elements, such as the prominent silos overhead and walls constructed with original bricks.
The entire former heating plant has been given a new eclectic interior design, which is also reflected in the WERK restaurant. The interior features a mix of elements that come together to blend with the slim steel profiles and components, visible in the glazed frames around the perimeter, open ceiling structure, and shelves. Notably, the prominent wine bar block, along with the illuminated bar and kitchen, serves as the central elements of the restaurant.
▼餐厅顶部突出的筒仓,The prominent silos overhead
▼玻璃窗和金属框架,Designed glazing with original metal frames
建筑师们在该项目中使用了大量的材料和粗糙的表面,在结构外露的工业层和嵌入钢元素的室内中打造了一种独特的美感。部分地面铺有新颖的人字形图案的砌砖,吧台使用了耐候钢、其台面使用了木质结构,厨房的岛台采用了实心石材,以上都是餐厅一些突出的特点。座椅与顾客接触的部分避免使用人造材料,选择了柔软的皮革和纺织品,并因使用而产生磨损后的光泽。
▼纺织材质的遮阳帘,Textile sun blinds
▼卫生间洗手台,Toilet
照明方案也是本设计的一个关键点,纺织材质的遮阳元素可根据不断变化的时间来适应室内的顾客不同的需求和心情。
The lighting solution is also a key aspect of the design, with textile shading elements that can adapt the interior to different modes and moods according to the changing hours.
▼首层平面图,ground floor plan
▼剖面图,section
Studio: BEEF ARCHITEKTI [interior design of WERK Restaurant]
Author: Rado Buzinkay, Andrej Ferenčík, Helena Kučerová
Studio address: Gajova 4, 811 09, Bratislava, Slovakia
Co-author: Architectural design of the Jurkovič Heating
Project location: Bratislava
Project country: Slovakia
Project year: 2020
Completion year: 2021
Usable Floor Area: 544 m²
Client: Medusa Restaurants
Client’s e-mail: marketing@medusagroup.sk
Text: Jakub Moravčík
{{item.text_origin}}

