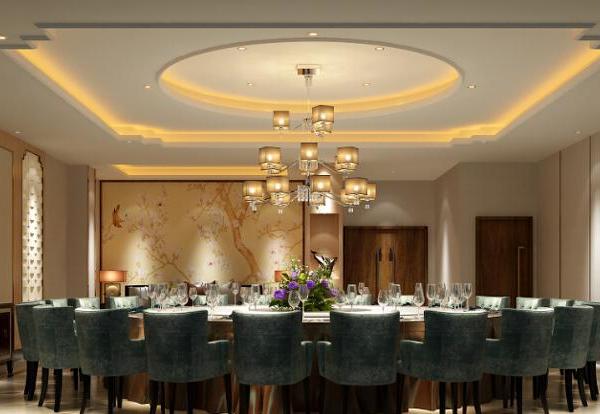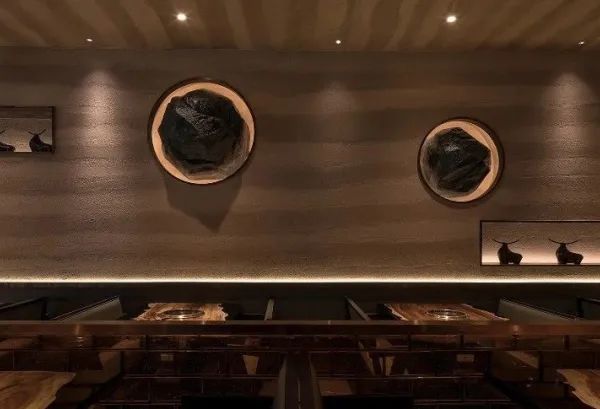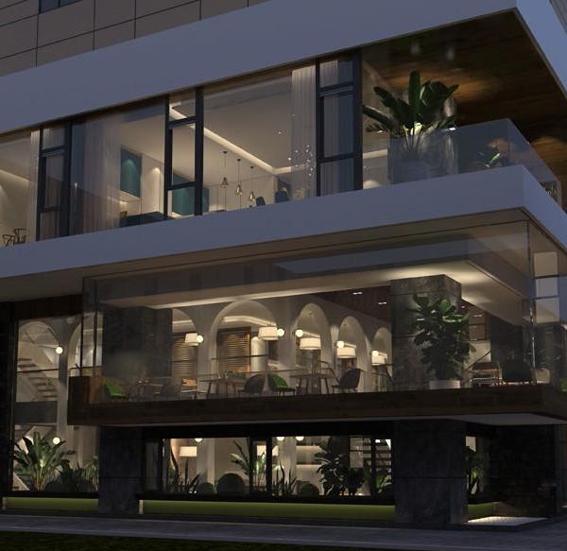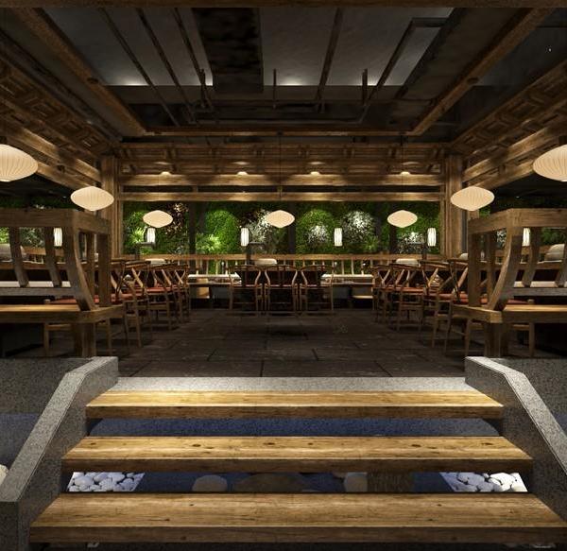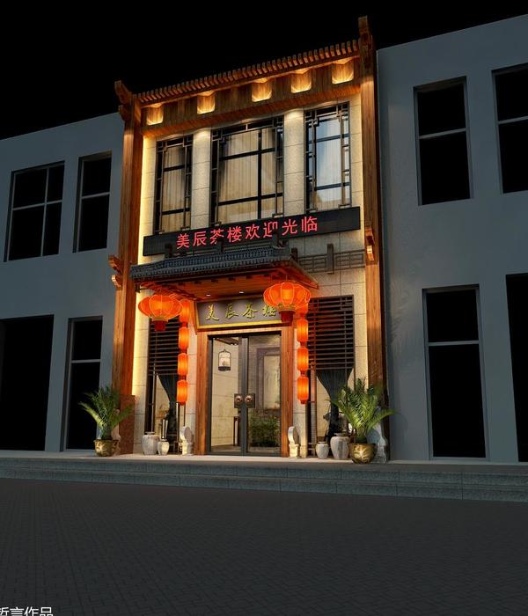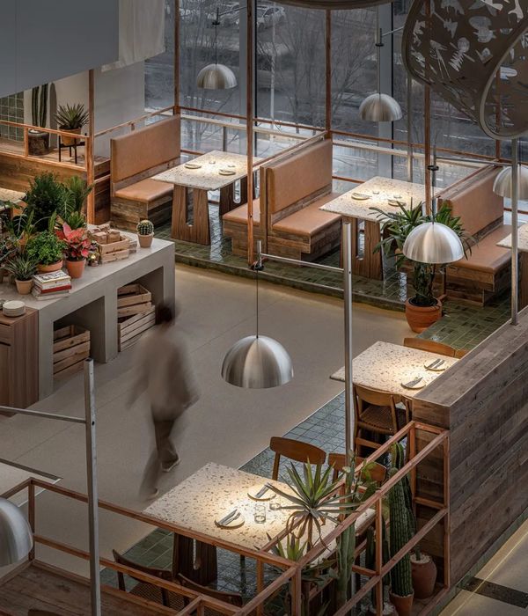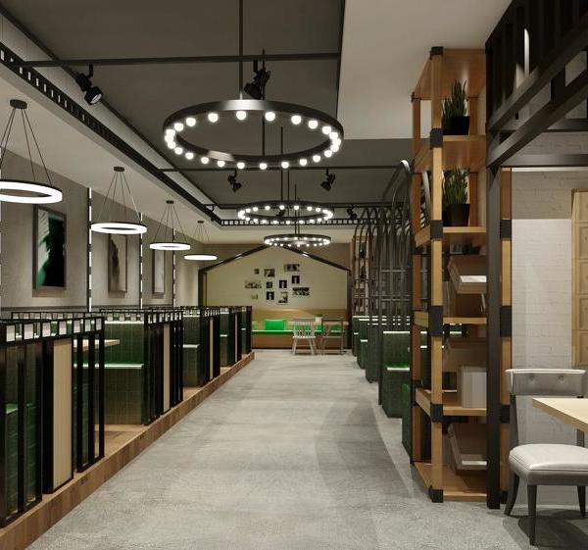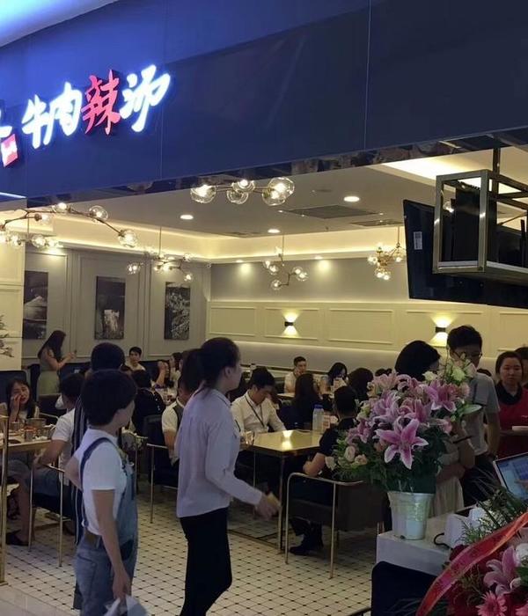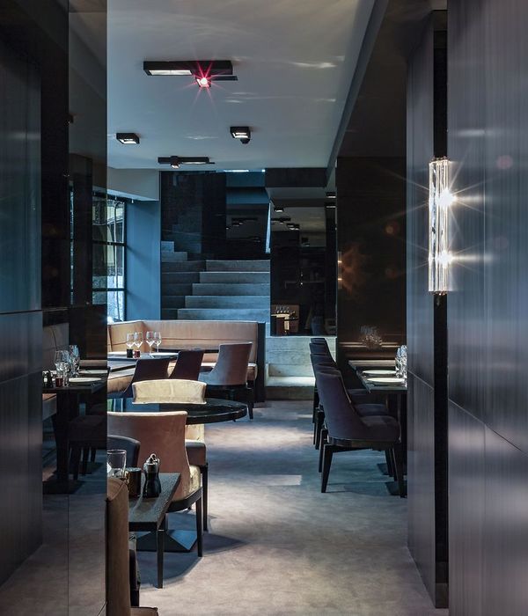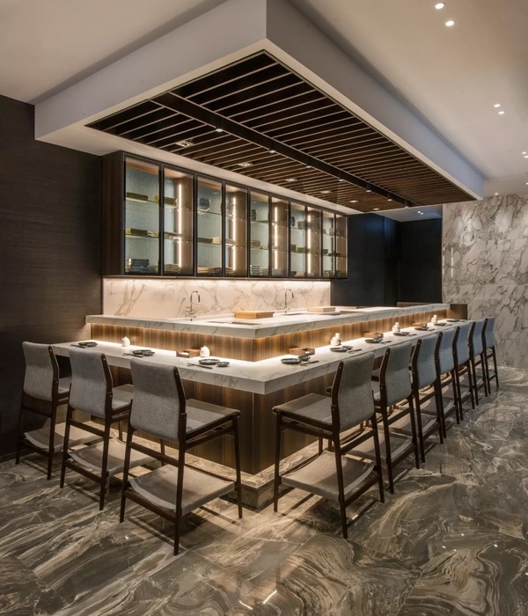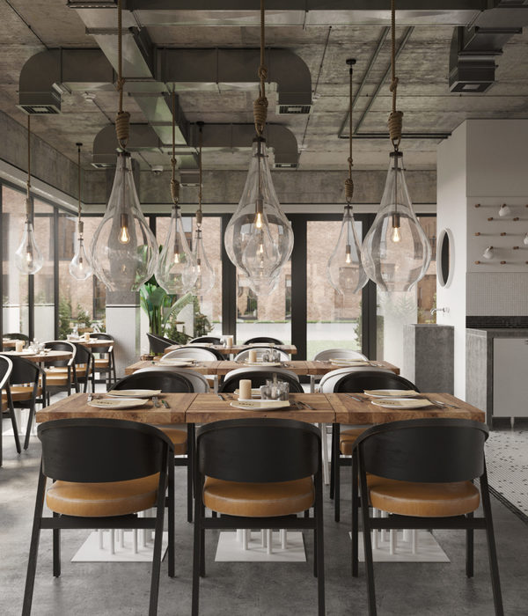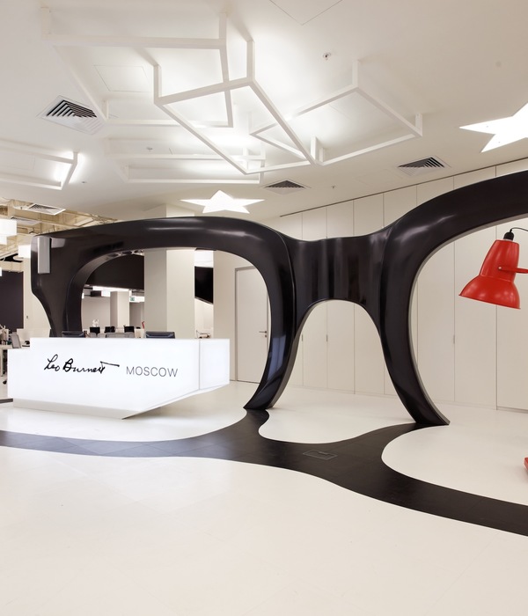SOFTlab unveils Spectral Grove, a permanent outdoor public installation of cascading, latticed ribbons of colored aluminum and steel at the entrance of Pivot Park in West Philadelphia. Commissioned by developer Wexford Science + Technology, the University City Science Center and the Philadelphia Redevelopment Authority, Spectral Grove is situated at the juncture of 37th and Market Streets, an area which comprises the latest phase of uCity Square, a multi-block mixed-use development home to research labs, offices, and residential space.
Through Spectral Grove, SOFTlab aims to recreate the connection between 37th Street, a pedestrian thoroughfare, and busy Market Street by emphasizing the new park situated at their meeting point. The sculpture simultaneously marks the park’s entrance and invites visitors inside with a grove of archways, woven together from intersecting bands of powder-coated aluminum in 28 colors.
Instead of providing a single entrance, the installation feels more like a sparse forest, allowing pedestrians to visually engage with the structure while weaving through it. “Rather than the typical gateway which acts as a threshold, Spectral Grove creates a space that has many directionalities,” says SOFTlab principal Michael Szivos. “A space that pedestrians may pass by, wonder though, or stop for shade.”
The installation emphasizes the overlap of function, structure, and the various communities the park and large development will serve and was inspired in part by Leonhard Euler, an 18th century mathematician who pioneered graphic diagrams used to illustrate relationships and commonalities between different groups. Each of Spectral Grove’s six columns is made from a gradient of two similar colors, so that their palettes appear to shift as visitors move around and through them. While these gradients give each column a unique identity, their fins intersect in the arches above, producing a cohesive woven canopy of open coffers rendered in different shapes and myriad color combinations. The honeycomb of metalwork simultaneously reveals glimpses of the sky above and interacts with the sun’s movements throughout the day. As light passes through at different angles, various tones are highlighted and its woven pattern is traced in shape-shifting shadows on the ground below. While appearing idiosyncratic, the canopy’s latticing also gives the piece its structural strength, affording essential stiffness and tying each of the columns together. “This project really captures our studio’s efforts to produce projects that combine function with the unexpected. While it is highly precise and rational in its construction, it relies on a system that is inherently idiosyncratic,” says Szivos. “It is a gateway with no direction or boundaries and it straddles the two levels of the park in an effort to blend in with the trees and landscape formally while standing out through the vibrant use of color,” he continues. “It is these productive oppositions we are always after in our work—and how they reflect the nature of different places and communities coming together.”
Location: 37th Street and Market Street, Philadelphia, PA
Size: 12’ x 40’ x 40’
Material: Powder coated aluminum and Steel
Colors: 28 different colors
Collaborators: Arup
Park Design: Jonathan Alderson Landscape Architects
{{item.text_origin}}

