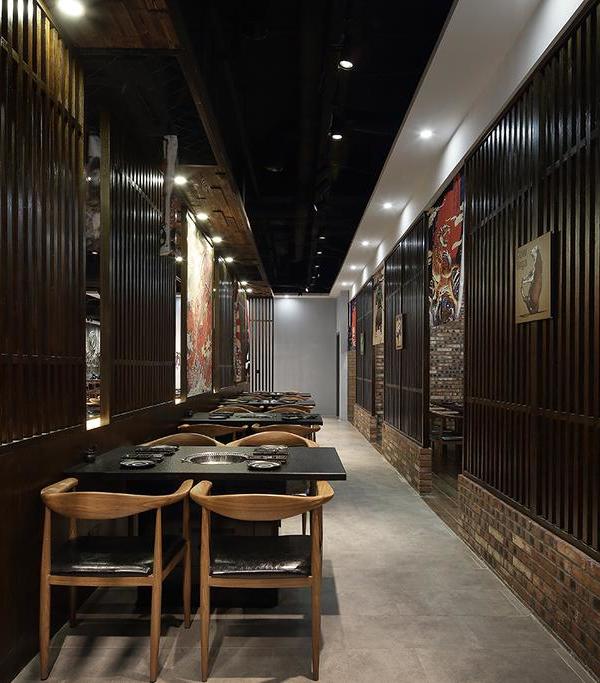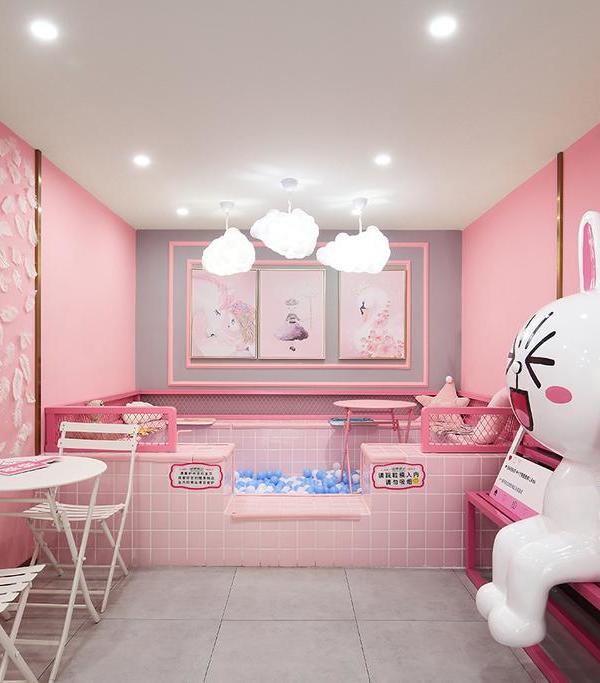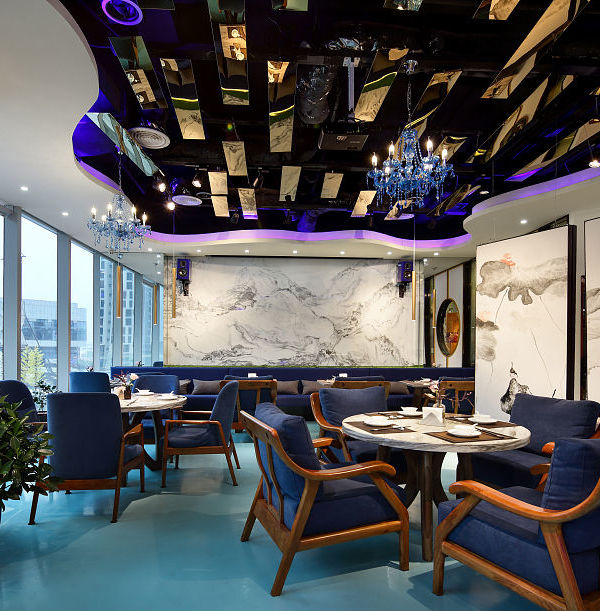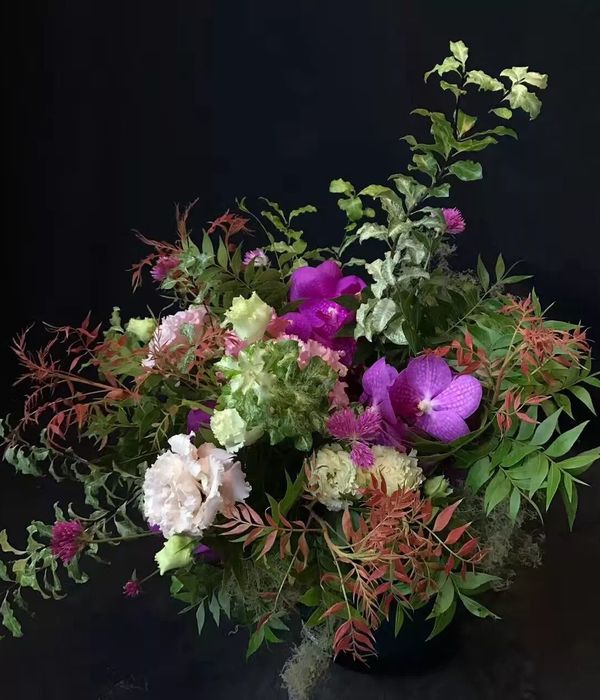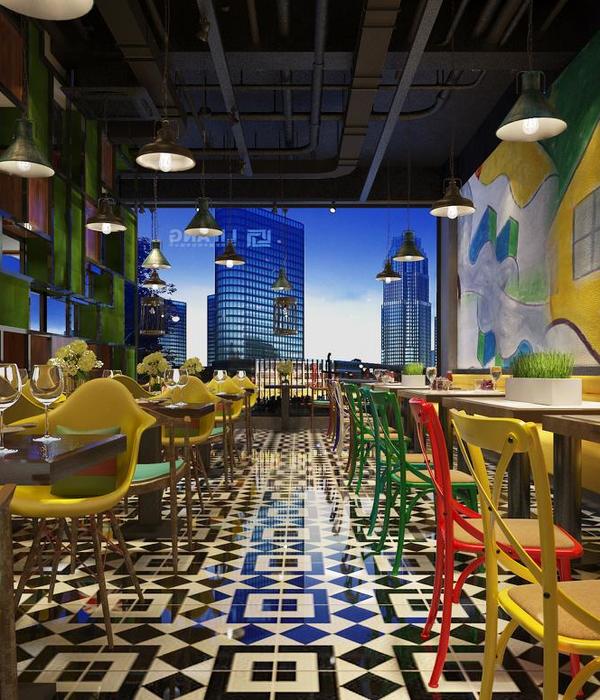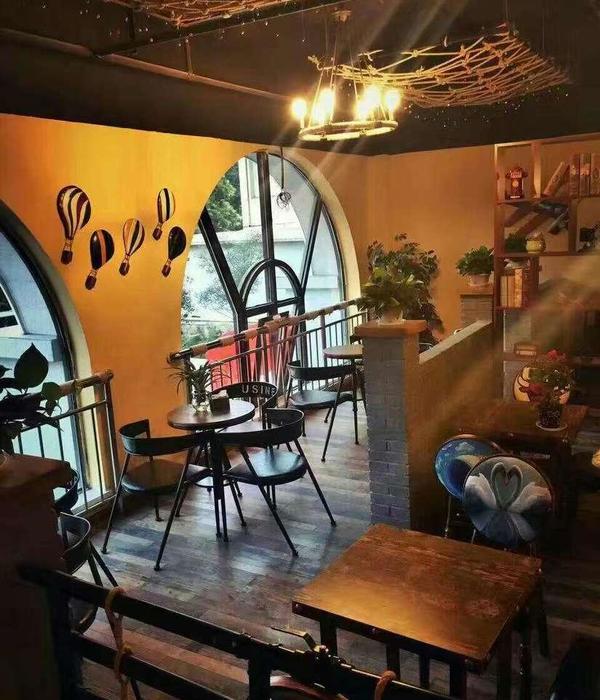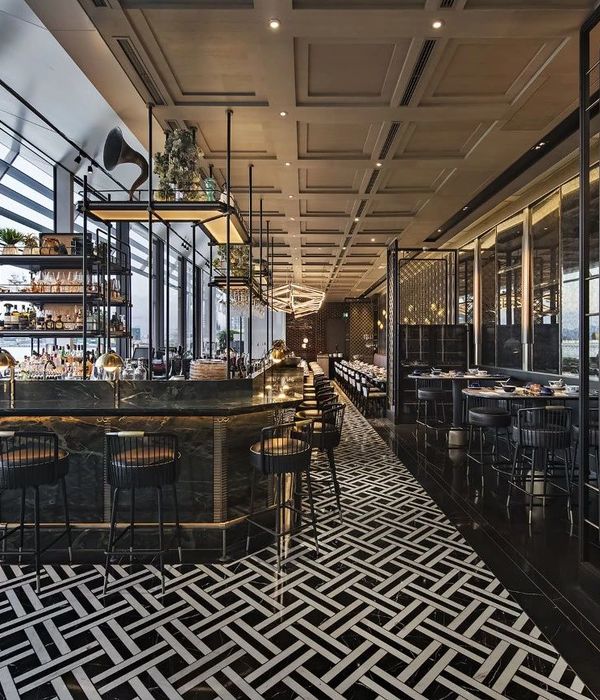- 项目名称:沈阳绿头鸭餐厅
- 设计公司:白菜设计
- 施工单位:顺泰艺术装饰
- 空间摄影:图派视觉
Le Canard Bistro(绿头鸭)是位于沈阳的一家精致的西餐厅,在细节处倾注了对品质的追求。绿头鸭为食客提供优质的食材、舒适的环境以及轻松的氛围。
Le Canard Bistro is an exquisite Western restaurant located in Shenyang, dedicated to pursuing quality in every detail. Le Canard provides diners with premium ingredients, a comfortable environment, and a relaxed ambiance.
本次店铺选址位于沈阳三台子万象汇商场内,需要打破固有思维,形成反差感的场所。我们希望能够在一个快速的、商业的空间内营造能够让人慢下来的环境。呈现的空间具有质朴的放松感 ,在商业的场所中做出没有布置的精心布置,营造没有刻意营造的松弛空间。
The selected location is within Shenyang's MixC Mall, aiming to break conventional norms and create a contrasting atmosphere. We aspire to craft an environment within a fast-paced, commercial space that invites people to slow down. The presented space exudes a natural sense of relaxation, deliberately designed with an absence of deliberate design within a commercial setting, creating an unforced and relaxed ambiance.
项目现场临近商场挑空中庭区域,部分面积是室内,挑空区域外摆给到经营面积。我们针对现场赋予其空间通透性,在店铺的边界用具备视觉通透性的隔断来形成既围合又开放的空间。
The project site is adjacent to an atrium within the shopping mall. Part of the area is indoors, while the open-air atrium extends to the operational space. We aimed to enhance spatial transparency on-site, utilizing visually transparent partitions along the store's boundaries to create a space that is both enclosed and open.
由于店铺内面积有限,需要将大部分室内面积给到厨房。我们设计了开放式厨房,从店铺的两侧均能看到操作,提升了空间丰富度和层次感。
Due to the limited interior space within the shop, a significant portion had to be allocated to the kitchen area. We designed an open-plan kitchen visible from both sides of the shop, enhancing spatial richness and depth.
与厨房的紧凑感不同,外摆就餐区相对松弛,营造了一个放松的庭院感,使餐厅不光能够从两侧观赏,同时能够从更高层的空间看到品牌的输出。我们在外摆区域做了环形动线,中间放置中岛陈列产品以及绿植氛围营造,增加外摆区域的视觉遮挡的同时,提供一个向心性的岛台,烘托不拘一格的秩序感。
Differing from the compactness of the kitchen, the outdoor dining area offers a more relaxed atmosphere, creating a courtyard-like setting. This design allows the restaurant to be viewed from both sides and from higher spaces, showcasing the brand. We created a circular flow in the outdoor seating area, featuring a central island for displaying products amidst a green, atmospheric environment. This setup not only increases visual screening but also provides a central focal point, cultivating an unconventional yet harmonious sense of order.
空间运用了绿色系、米棕色系为主,手工砖、水磨石、回收木、陶土、棉麻、金属板、绿植等材料均具有舒适的自然属性。我们希望通过空间的材质与配色营造自然、慵懒、室外感和临街感,与周边的商业环境制造冲突,用触手可得的材料拉近与人的距离感。
The space primarily utilizes shades of green and beige brown, incorporating materials like handmade tiles, terrazzo, reclaimed wood, clay, cotton-linen, metal sheets, and greenery, all boasting a comfortable, natural appeal. Through the use of these materials and color schemes, our aim is to create a natural, laid-back, outdoor-inspired atmosphere. We intend to contrast with the surrounding commercial environment, offering a tactile experience and bringing people closer through accessible materials.
顾客进入到场景里 ,便能够感受到阳光的味道 ,慵懒的质感 ,释放的松驰空间 。我们希望打造新的都市生活记忆与体验,输出的不仅是美食,更是一种生活方式。
When customers step into the scene, they instantly sense the fragrance of sunlight, a laid-back texture, and an atmosphere of relaxation. Our aim is to create new urban life memories and experiences, offering not just cuisine but a lifestyle.
(项目平面图)
项目地点:辽宁省沈阳市
项目面积:211 sqm
设计公司:白菜设计
施工单位:顺泰艺术装饰
空间摄影:图派视觉
{{item.text_origin}}

