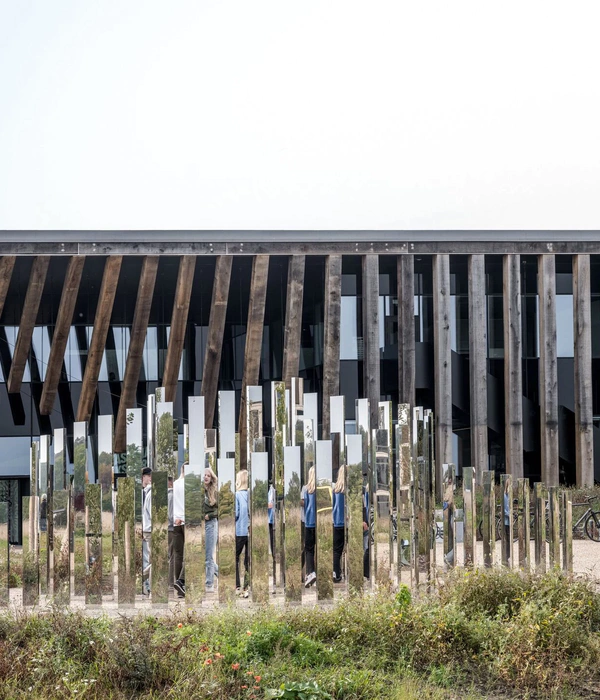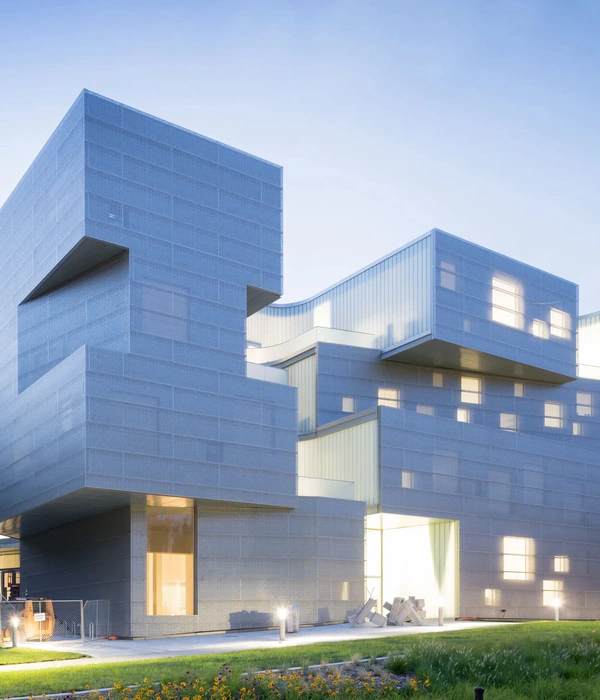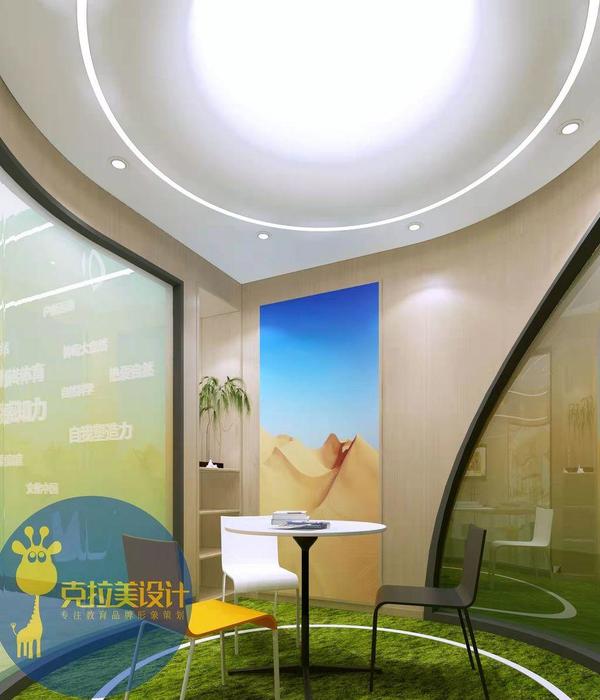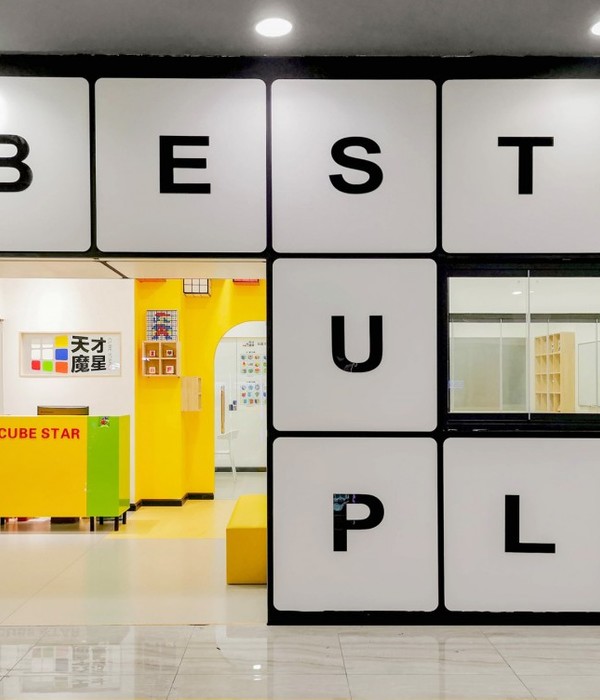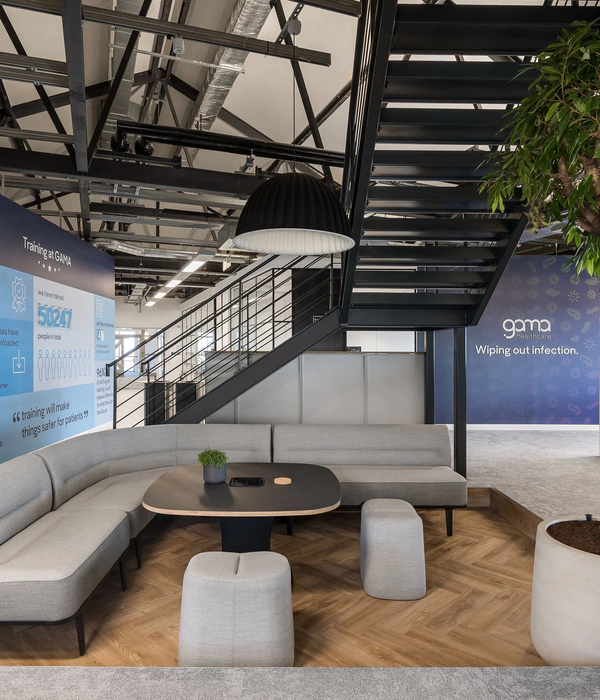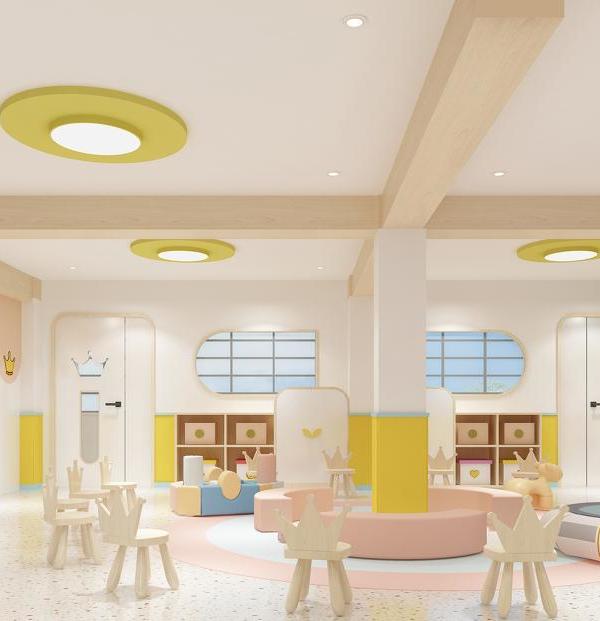Forskaren Innovation Hub / 3XN
Architects:3XN
Area:24000m²
Year:2024
Photographs:Marcus Stork
City:Hagalund
Country:Sweden
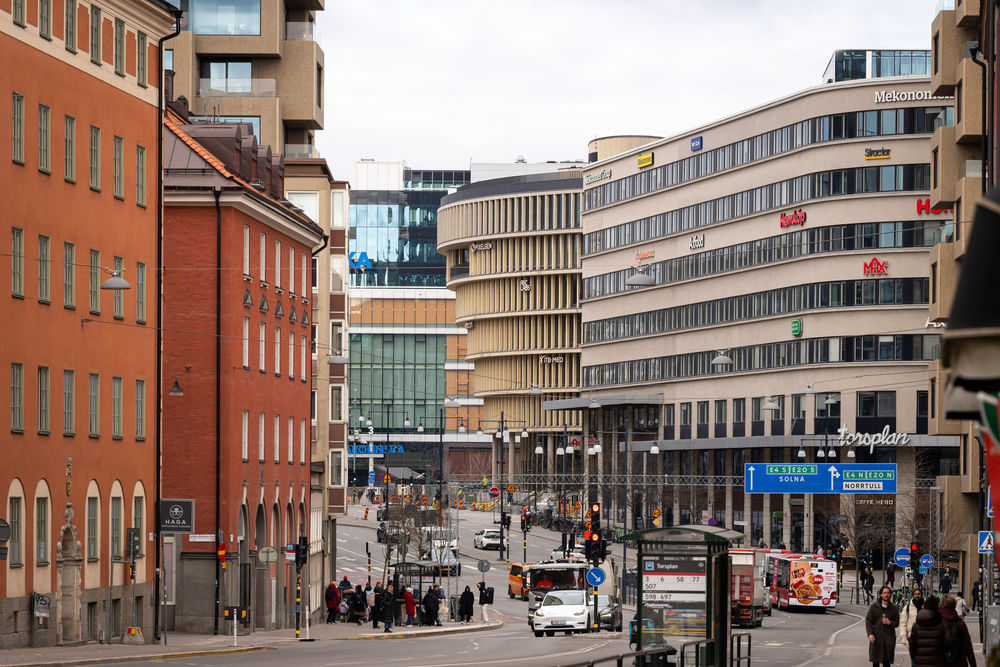
Text description provided by the architects. Life science and the study of living organisms and life processes play a key role in addressing health and societal challenges. With the new Hagastaden neighborhood in the northern part of Stockholm, the ambition is to create one of the world's leading ecosystems within the sciences. Forskaren is the heart of the area, bringing together industry, research, academia, and the public under one roof. Here, the building opens up and invites people to circulate and socialize.
Forskaren is 3XN's latest project in Stockholm, developed by real estate developer Vectura Fastigheter AB. The 24,000 m2 building contains flexible work environments with large offices, co-working spaces and laboratories. In addition, there are recreational areas both inside and out. The round shape is interrupted by recessed balconies, which together with a large roof terrace are accessible to tenants. The ground floor is open to the public and includes two restaurants and an exhibition area. Forskaren will be fully completed in August 2024 when the last tenants move in.
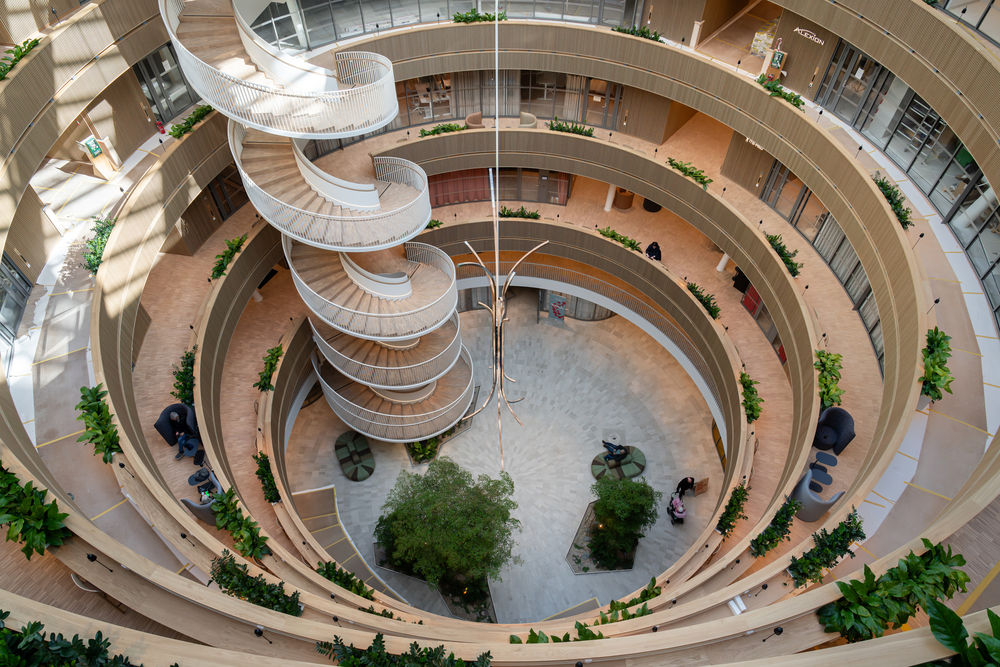
An open building that promotes connection. In the rapidly growing Hagastaden, Forskaren stands out. The round shape is unique and forms a landmark in an otherwise densely built area. The circular shape of the building steps out from floor to floor, creating balconies around a large inner atrium space. In this sense, Forskaren is organized around concentric rings to promote life and collaboration. Offices occupy the periphery of the building, while the balconies are furnished with spaces and niches that promote social interaction between all users of the building.

Stairs are a recurring design feature in 3XN's projects. In Forskaren, the staircase is brought out into the atrium, where its sculptural spiral shape creates connection and circulation between all floors. The ground floor is the social heart of Forskaren, inviting the public inside an active environment through a glass façade. Here, visitors can explore science in Tekniska Museet's interactive exhibition and observe the 12-meter-high light artwork, 'The Veins of Life', by Yoke hanging in the atrium.
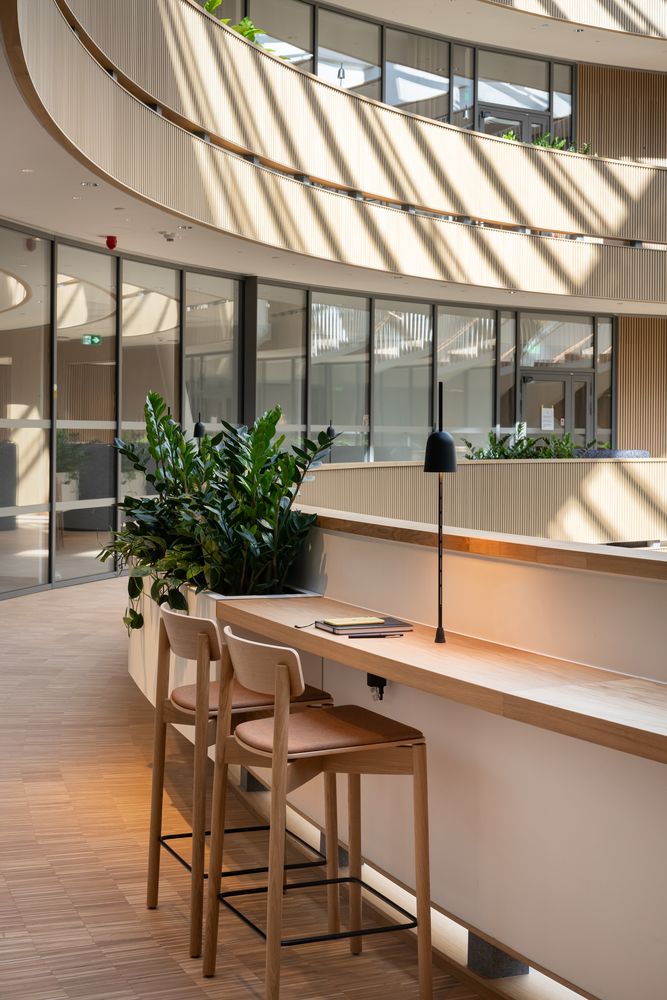

Focus on well-being and durability. In its form and materiality, Forskaren is designed with people in mind. As a round building, it is inclusive and clear, with the scale of the atrium creating intimate and comfortable spaces. The inside and outside are dominated by natural materials to create a warm expression. The façade's vertical wooden slats give the building's exterior tactility and rhythm. Inside, surfaces and paneling on the floors are also clad in wood, while the floor on the ground floor is made of natural stone from the Swedish island of Gotland.
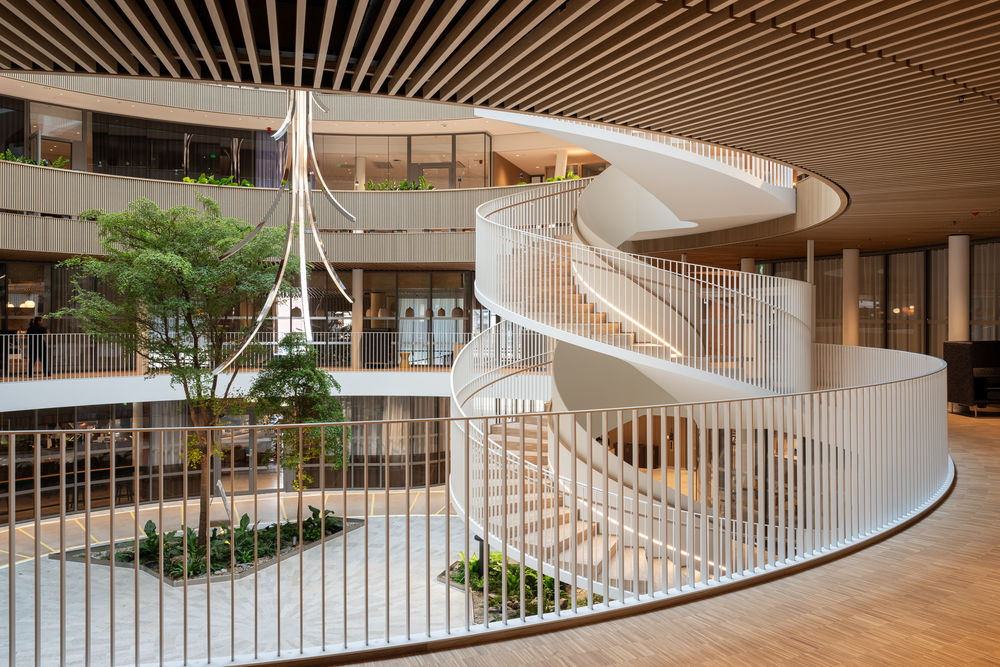
The rustic and durable materiality of the house patinates beautifully over time with wood paneling that can go untreated for 50 years. With these design choices, Forskaren follows the Swedish Byggvarubedömningen’s material recommendations for sustainable construction. In addition, Forskaren aims for LEED Platinum, WELL v.1 Gold and Miljöbyggnad Gold certification. Half of the building's roof surface is covered by solar panels that supply power to the building, while the stepped façade shades and minimizes the need for cooling.
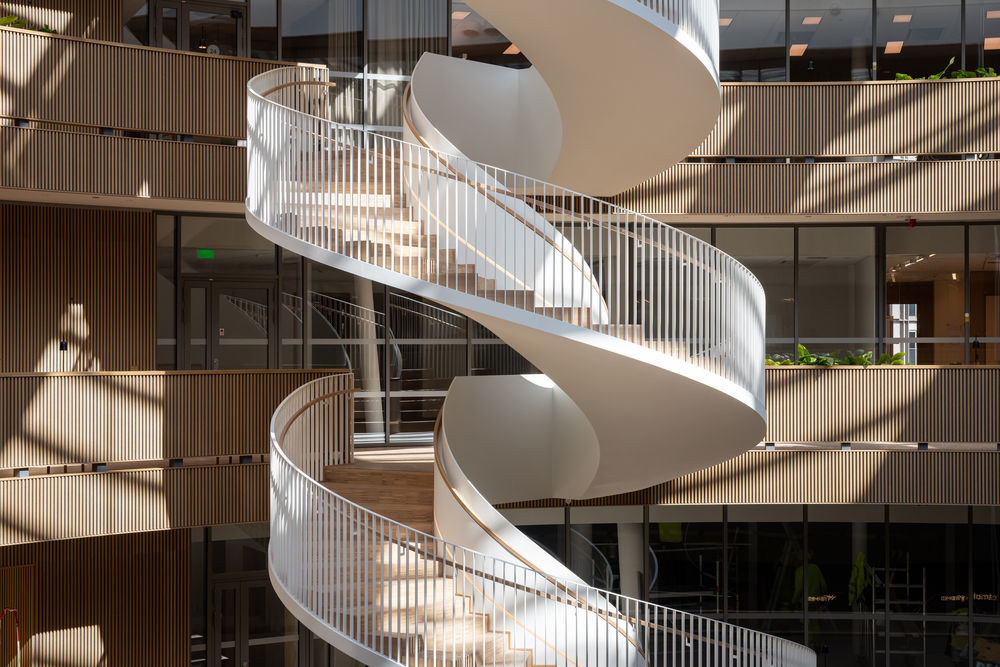
Project gallery
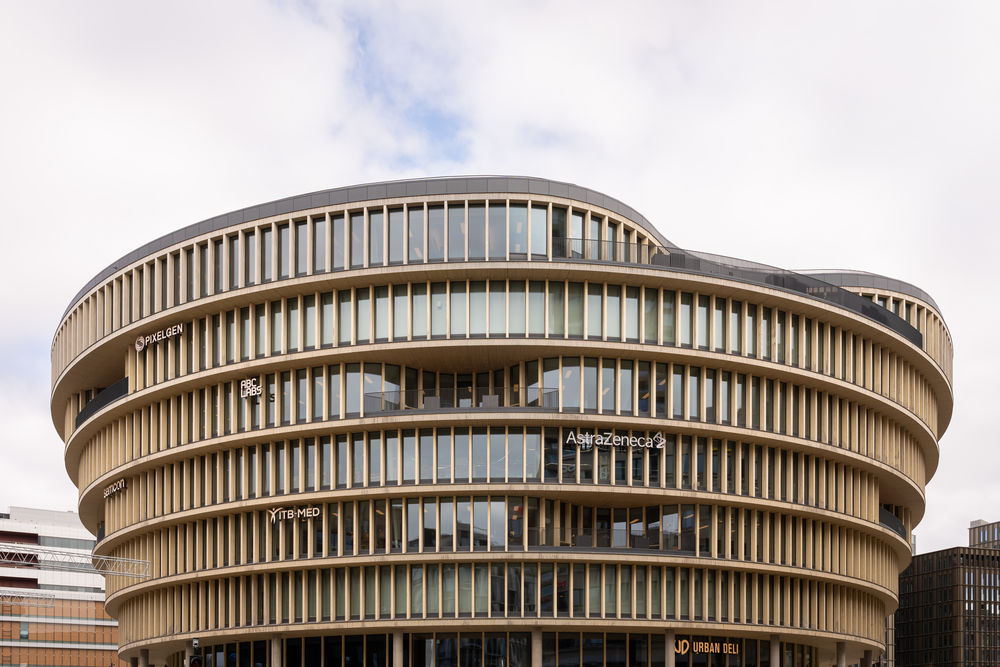
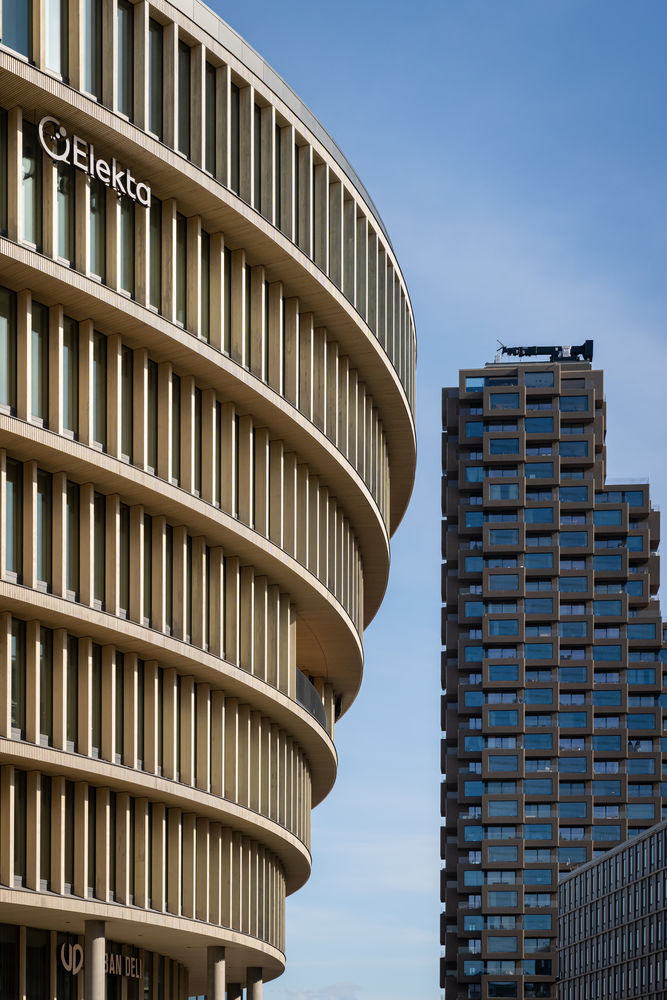
Project location
Address:Hagalund, Sweden


