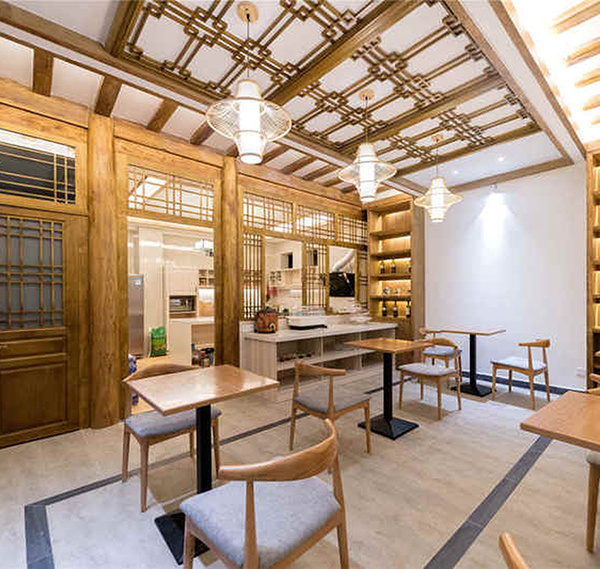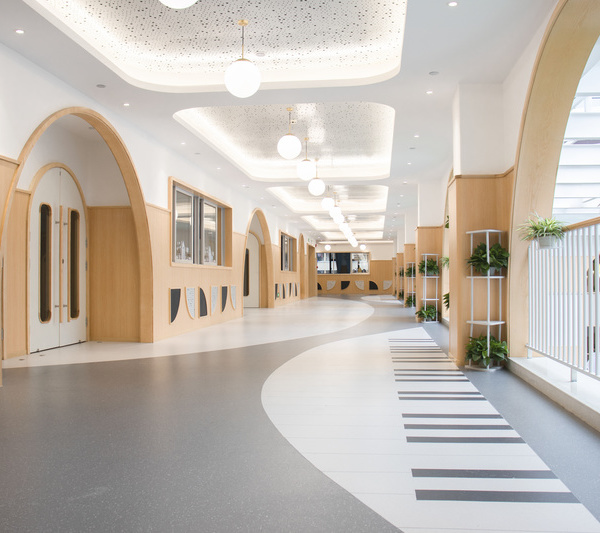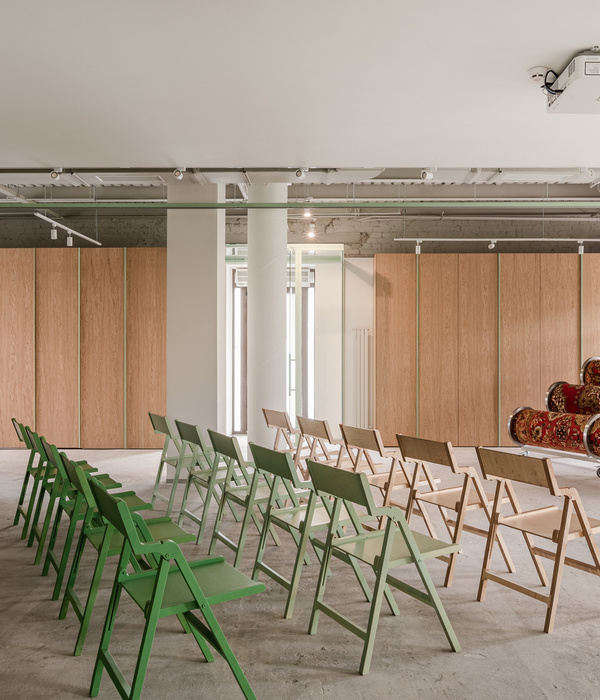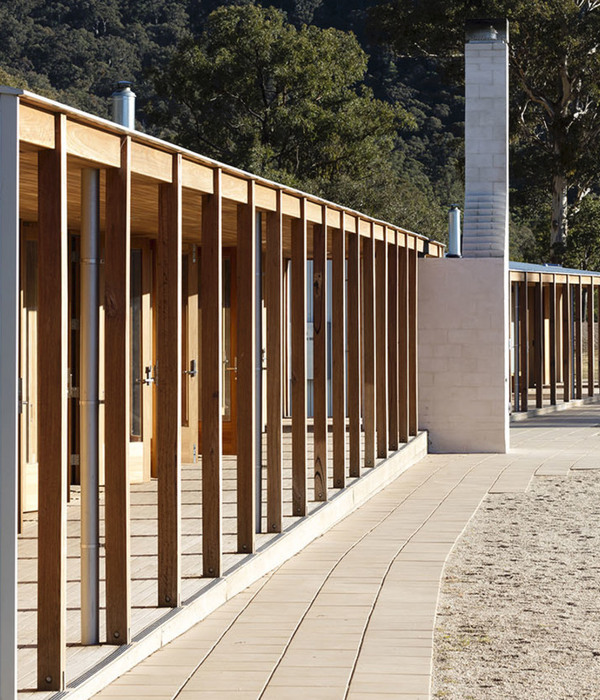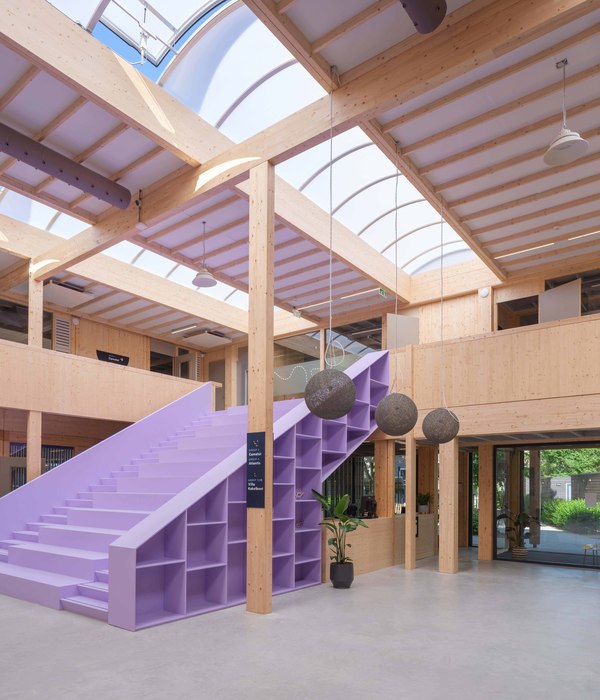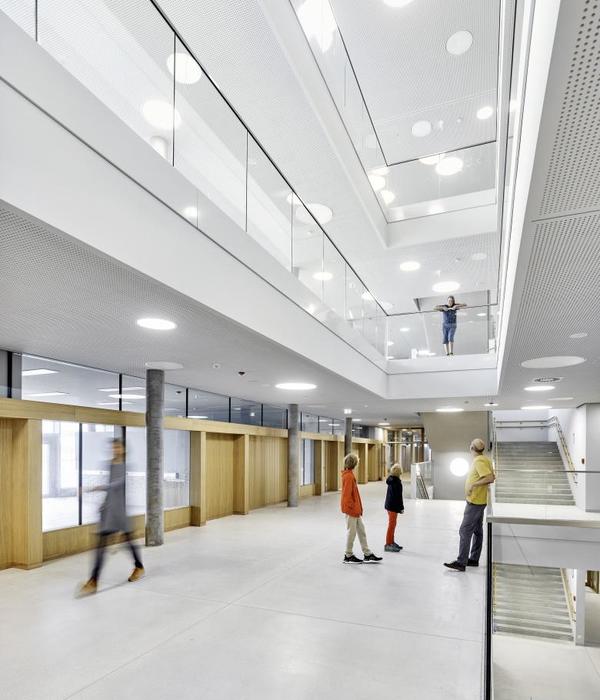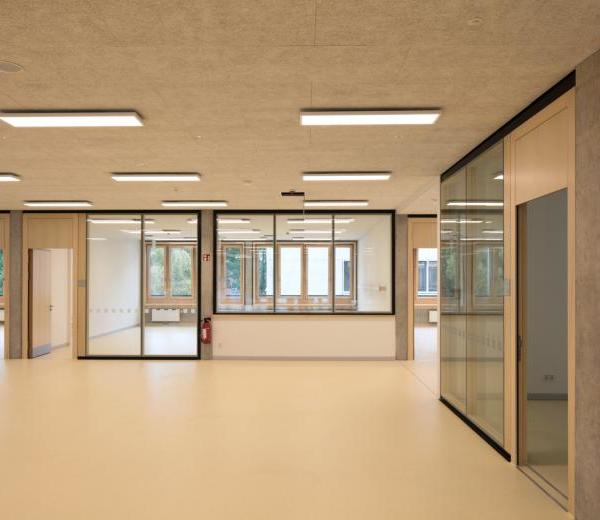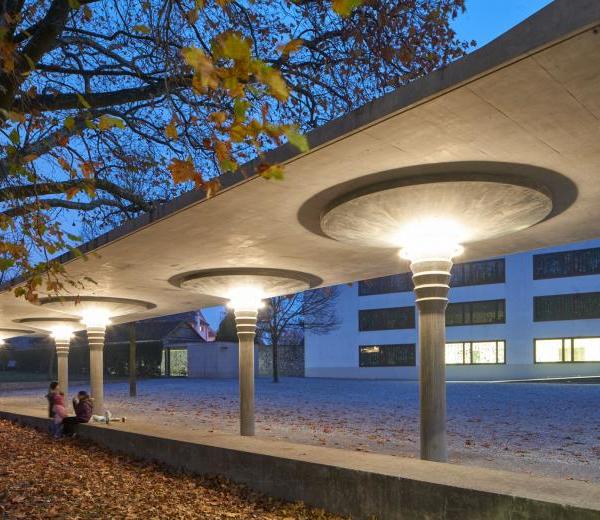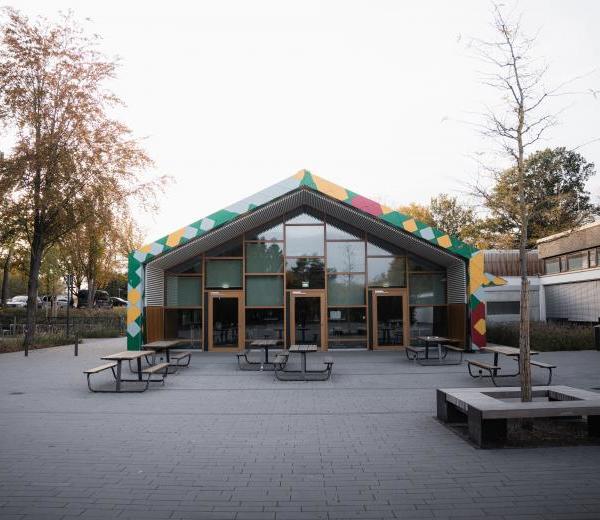四瓣花造型的建筑实际上是四个统一在一个巨大屋顶下的建筑。建筑上的水平凹槽和不同纹理的混凝土使建筑看起来更广阔。屋顶的边缘不遵循槽口的形状,建筑体量在屋顶下后退,形成被屋顶遮盖的门廊空间。学校建立起一个适合儿童的大型共享空间,且具有多层次,学校就如同一个能被体验的社会空间,孩子能够在学校环境中尽情成长。 The elements of the floral structure are interconnected by the projecting, high roof to form a larger whole. Building recesses and different textures in the fair-faced concrete structure the expansive building volume horizontally. In the area of the four entrances, the edge of the roof does not follow the notches but spans them, forming protective porch roofs. The underlying components of the schoolhouse remain discernible, establishing a scale tailored to children within the larger shared structure. The result is a multi-layered whole in which the school can be experienced as a community and the child is able to perceive its individual school environment.
学校入口因其重要性不同而大小不同。南正门联系重要公共场所,比如两个体育馆,音乐厅和学校董事会。北入口联系全天候休息区和游乐场并被其环绕。由于大厅开放的与四栋建筑相联系,因此一楼的双层高体育馆,音乐厅,日间托儿所和剩余房间可以单独使用或根据场合联合使用。造型优美醒目的楼梯联系上下交通。 The roofed entrances to the school are laid out in different sizes according to their significance. From the main entrance to the south, the key public uses such as the double gymnasium, music hall and school board are directly accessible. The north entrance forms the connection to the break area with all-weather pitch and playground. The entrance hall surrounds the double gymnasium and serves as the foyer for the entire school. Thanks to the clustered arrangement the foyer, double gymnasium, music hall, day nursery and remaining rooms on the ground floor can be used individually or jointly according to the occasion. Prominently shaped stairs wind their way to the upper storey.
教室放置在建筑上层。每四间教室配合两到四个讨论间形成一组教学集群。教室外侧走廊有应急楼梯直接通往室外。由于每个楼配备有自己的应急楼梯,体育馆和教室之间的空间就没有再作为应急场所,而能支持学校对其进行自由的利用。身处公共空间也能欣赏到校园美景。 The classroom and group rooms are found on the school’s upper storey. Teaching clusters are formed by four classrooms and two to four group rooms respectively. An external staircase leads from the classrooms directly outside. Since each wing is equipped with its own emergency staircase, the gallery between the double gymnasium and classrooms does not have to serve as an escape route and can be freely furnished. The room becomes a learning landscape for various types of schooling.
开放式衣帽间位于教室和公共空间之间。这里是上课的前站,低天花板上有各种各样的漂亮装饰颜色,酒红色,芥末黄,橄榄色和深绿色。 Open cloak room niches are arranged between the classrooms and the learning landscape. With their low ceilings and wine red, mustard yellow, olive and bottle green colours, the niches serve as spaces which welcome the children before classes begin.
学校遵循悠久的传统选择清水混凝土为主材。清水混凝土是理想的建筑材料,使建筑具有很强的可塑性且具有统一性。 The building shell of the schoolhouse is made of fair-faced concrete. With this choice of material, the school follows a long tradition of schoolhouses made of fair-faced concrete. Fair-faced concrete is ideal for presenting the plasticity of the individual structures forming a whole.
{{item.text_origin}}


