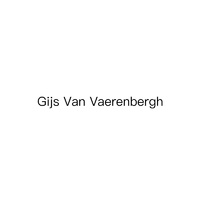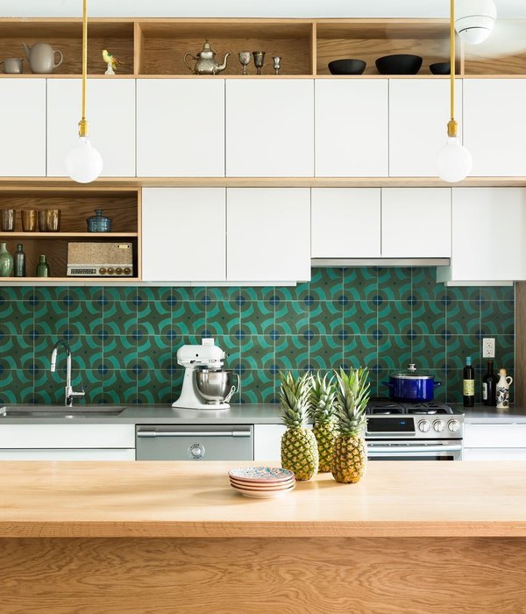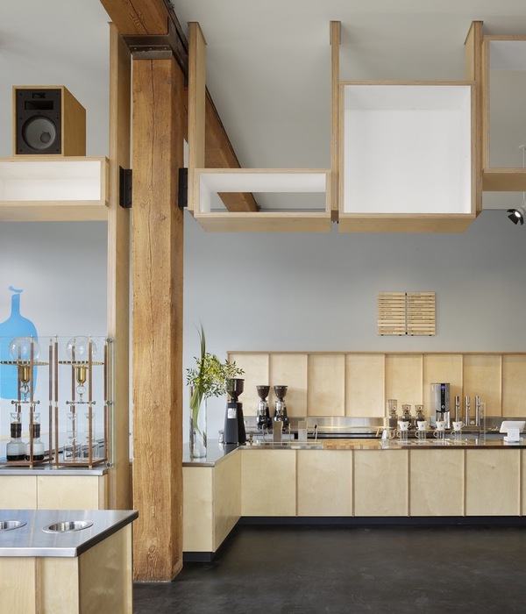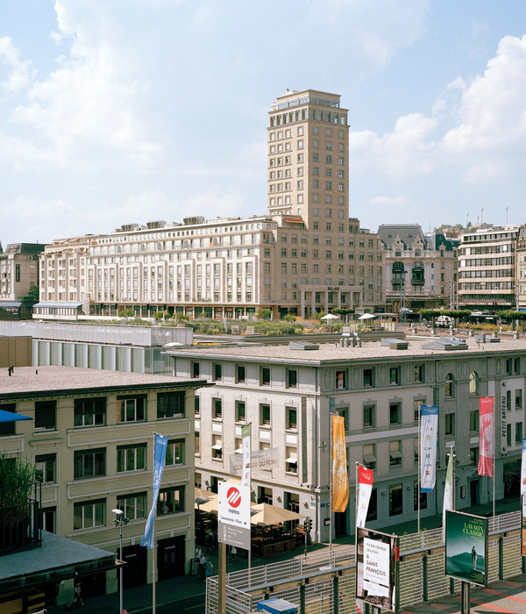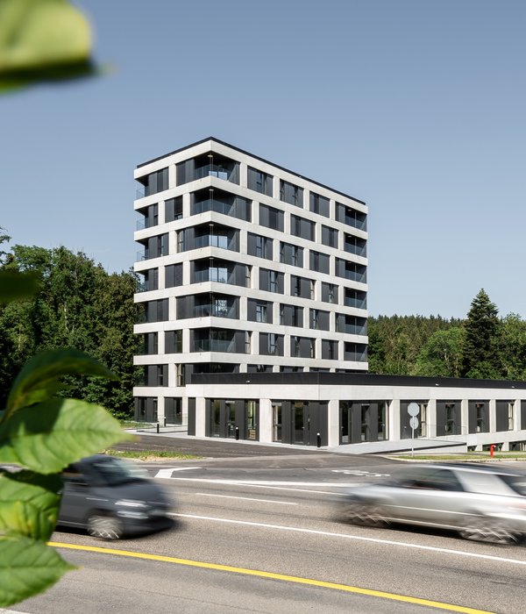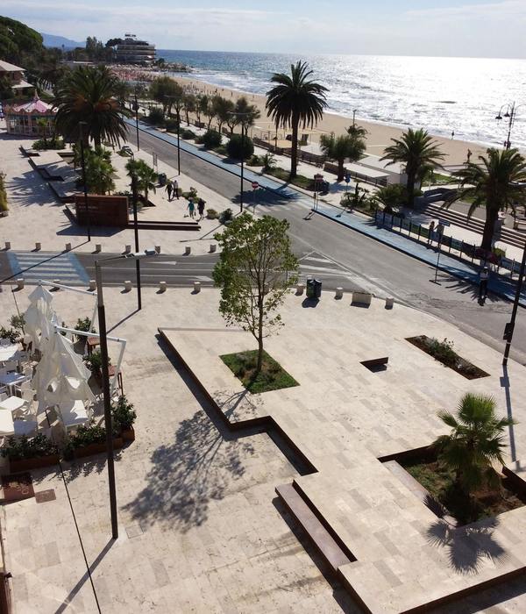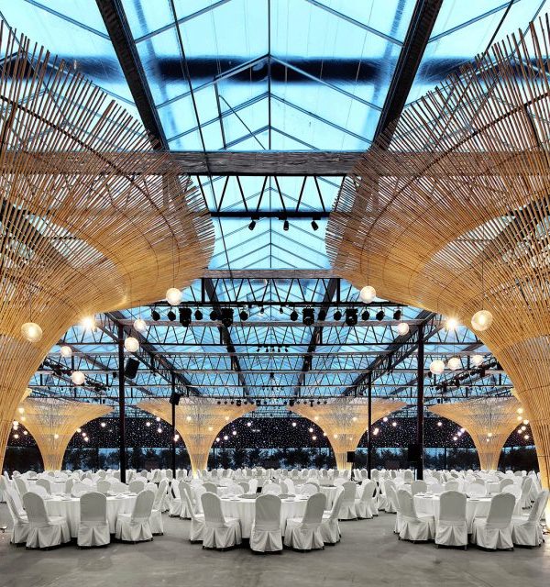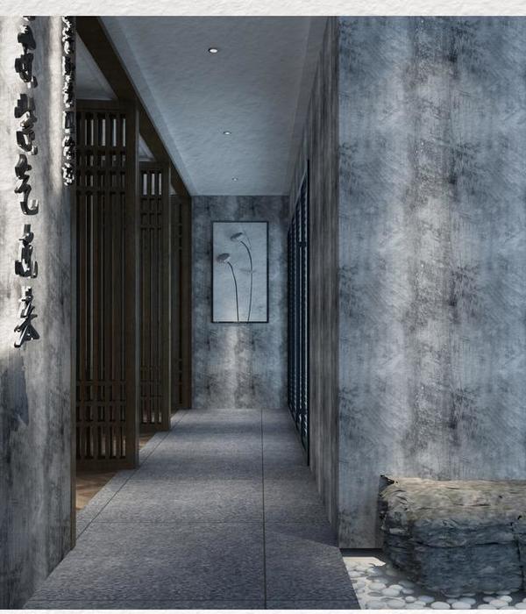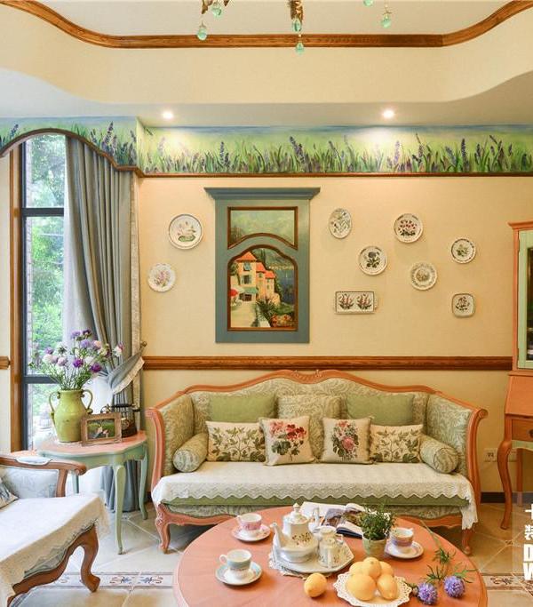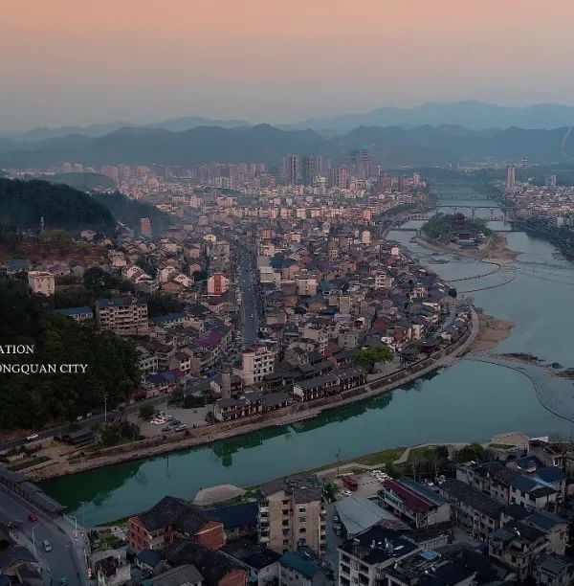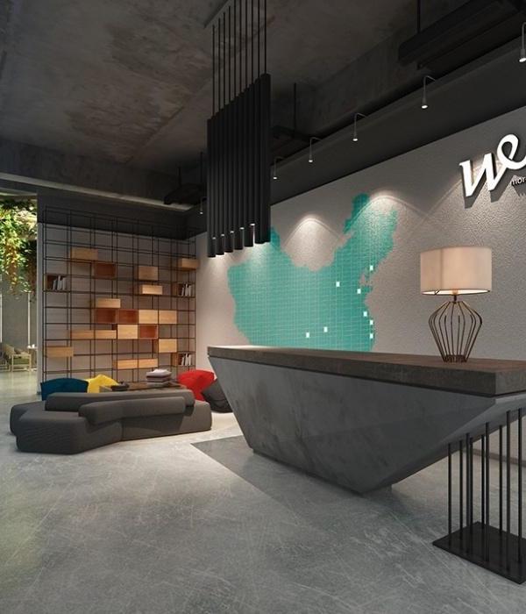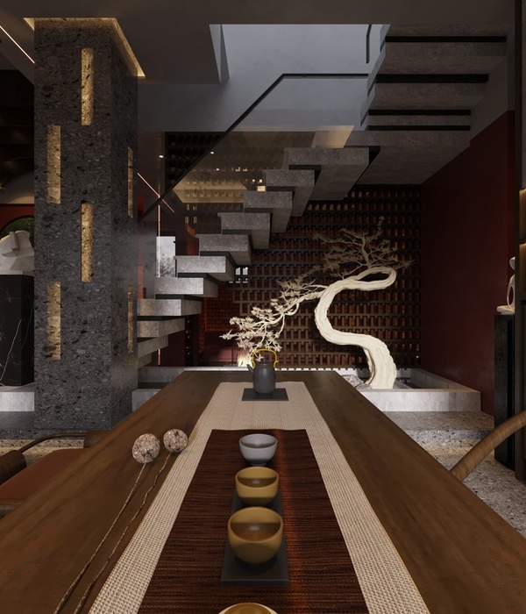弧形画廊 | 比利时防洪堤上的历史纽带
在距离安特卫普不远处的克鲁贝克, Gijs Van Vaerenbergh完成了一件新的公共空间装置作品。装置是一个由五块钢板组成的之字形走廊,其中钢板上被切割出了经典的拱形。该作品位于由新修建的防洪堤坝造成的巴泽尔村落与圩田之间的断裂地带。艺术家Pieterjan Gijs和Arnout Van Vaerenbergh通过对交汇点空间的重新诠释,试图恢复原有的历史联系。该艺术项目是由自然森林管理局(ANB)发起,旨在为游客提供一种在开阔自然保护区内的全新视野。
▼项目概览,overview
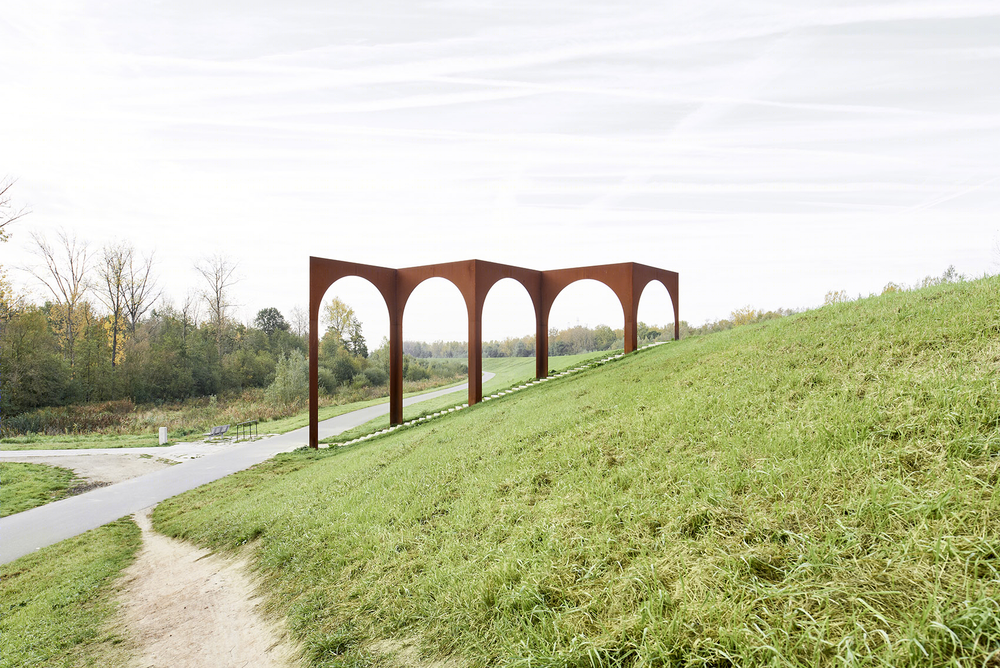
In the polders of Kruibeke, at a stone’s throw from Antwerp, Gijs Van Vaerenbergh have realised a new permanent work of art in the open space. Arcade is a zigzag-shaped gallery that consists of five steel plates in which classic arch shapes have been cut out. The artwork is located in the place where a new flood embankment abruptly cuts across the historic road that connects the village of Bazel with the polder. Through their spatial interpretation of the junction, artists Pieterjan Gijs and Arnout Van Vaerenbergh attempt to restore the original historic connection. The art project was initiated by the Agency for Nature and Forest (ANB). With Arcade, the ANB aims to offer visitors a new view on the vast nature reserve.
▼钢板上被切割出拱形,arch shapes have been cut out
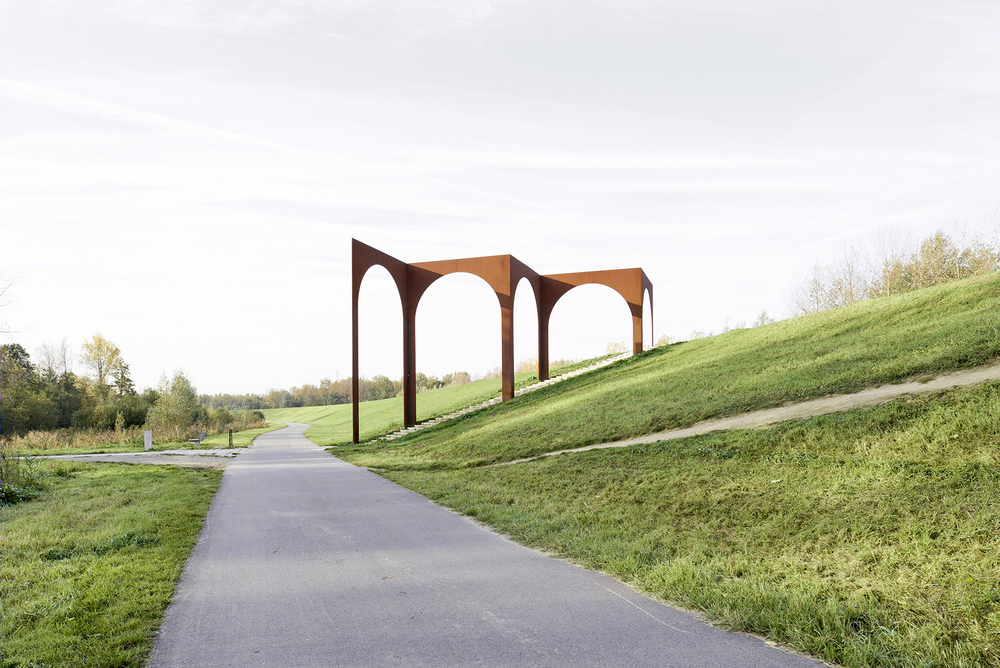
克鲁贝克在几年前修筑了一座全新的防洪堤坝,该结构是克鲁贝克—巴泽尔—鲁佩蒙德防洪区的一部分。虽然堤坝提供了防洪保护和极佳的观赏视野,但同时也形成了一道横亘在村庄与圩田之间阻碍两者古老联系的障碍。堤坝切断了邻近村庄与圩田景观的连接,而后者正是目前佛兰德地区最大的洪水灾区。Gijs Van Vaerenbergh的目的旨在用艺术干预阐明这种紧张的二元关系。 Arnout Van Vaerenbergh和Pieterjan Gijs说:“拱廊装置象征着Bazel村庄与圩田之间的历史性关联。我们利用视觉符号将堤坝的一端与另一端连接起来,而该装置恰好位于原有道路、现在楼梯的位置。”拱廊由五块巨大的钢板组成,这些钢板呈锯齿状排列在环堤之上。从钢板中切割出来的经典拱形共同构成了一个连续的门廊。钢板顶部对齐,而柱腿的长度随着堤坝的下降而增加,这即暗示了装置是在堤坝建造之前就已经存在的人工制品,以此表达记忆的主题。
▼装置位于原有道路、现在楼梯的位置,Arcade is located in the place where the original road turns into the new staircase
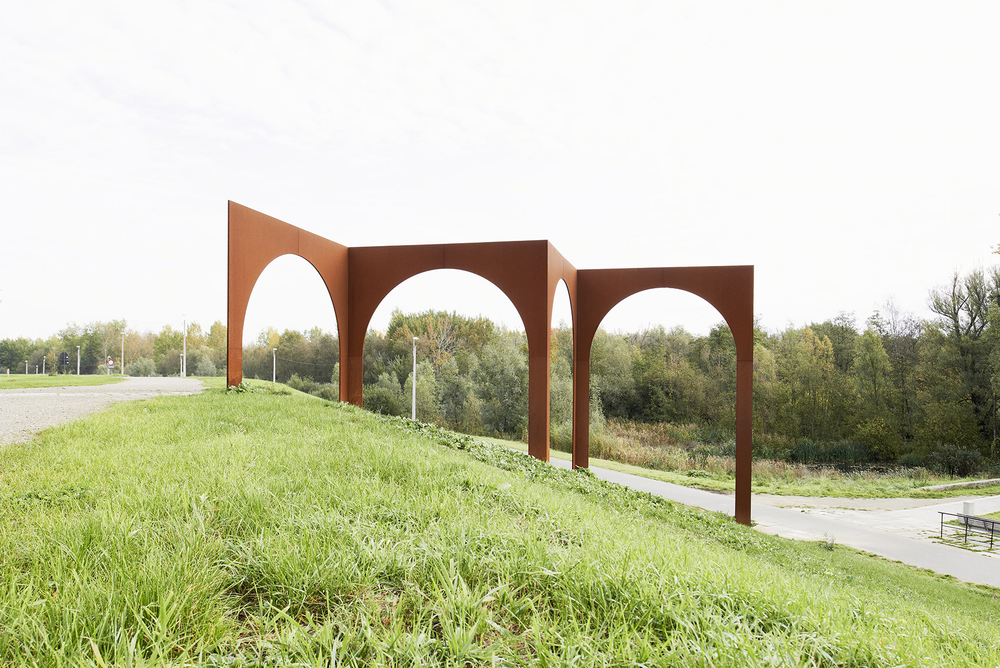
▼拱廊由五块钢板组成,Arcade consists of five monumental steel plates
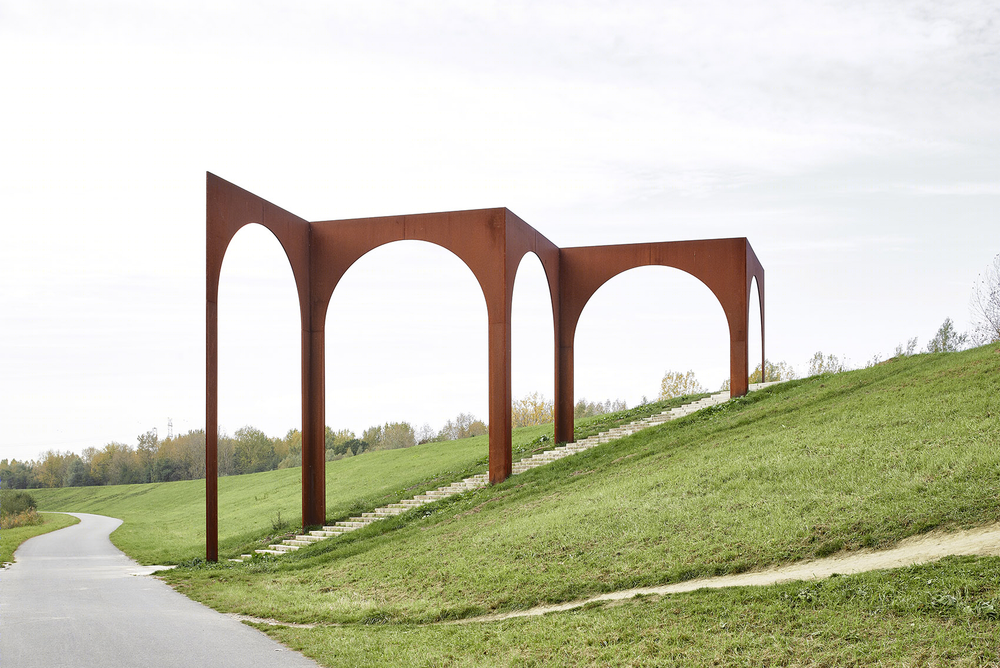
A new flood dike was built in Kruibeke a few years ago. The structure forms part of the Kruibeke-Bazel-Rupelmonde Controlled Flood Area. While the dike provides protection against flooding and offers a panoramic view of the landscape, it also forms an obstruction that disrupts an age-old connection between the village and the polder. The dike cuts off the neighbouring villages from the polder landscape, which presently constitutes the largest flooding area in Flanders. Gijs Van Vaerenbergh aim to articulate this tense duality in their artistic intervention. “Arcade marks the historic connection between the village of Bazel and the polder,” Arnout Van Vaerenbergh and Pieterjan Gijs say. “We visually and symbolically connect one side of the dyke with the other. The artwork is located in the exact place where the original road turns into the new staircase on the dike.” Arcade consists of five monumental steel plates that have been placed zigzag-wise on the ring dike. Classic arch shapes have been cut out of the steel plates, together forming a portico of sorts. The top sides of the plates are all aligned at the same height – their legs becoming longer as the dike descends – which heightens the suggestion that the artwork is an artefact that already existed before the flood dike was built. The sculpture, in this way, touches upon the theme of memory.
▼柱腿的长度随着堤坝的下降而增加,legs becoming longer as the dike descends
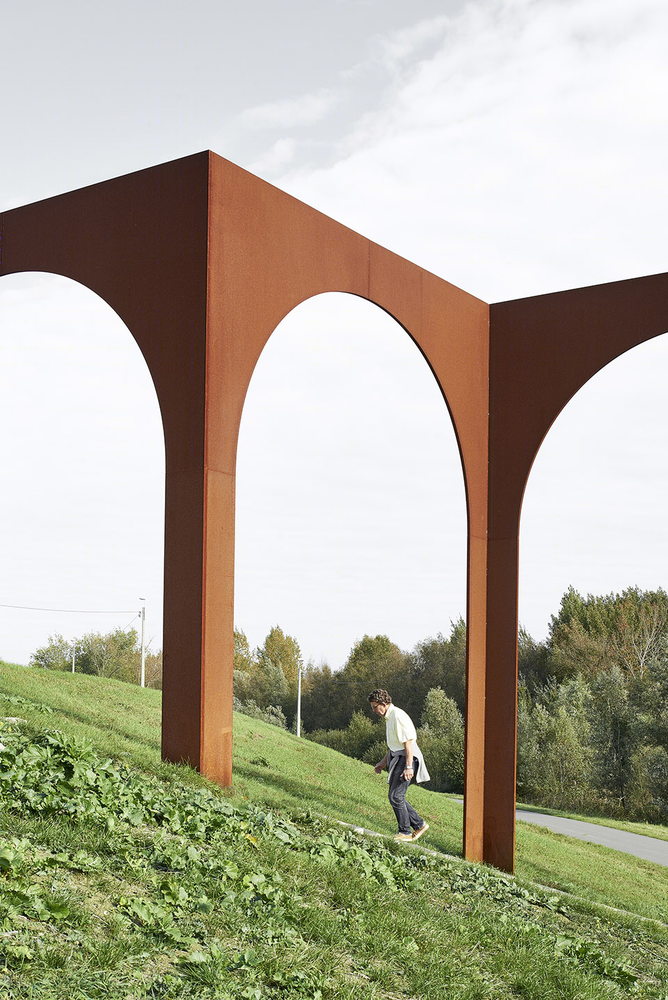
装置与地块侧面和对角方向相交于新修筑的防洪堤之上具有显著象征意义的位置。Pieterjan Gijs说:“不同方向上的体验不尽相同。沿堤坝纵向靠近装置的人,会觉得装置就是周围环境的一扇窗户,拱廊似乎自行折叠成之字形状,从而创造出一种确切的纵深感。而当从横向方面观望时,钢板与门洞整齐地排列在台阶上方,营造出一种走廊般的体验,恢复了巴泽尔与圩田景观之间的原始联系。”
▼装置如同一扇窗户,Arcade as a series of windows
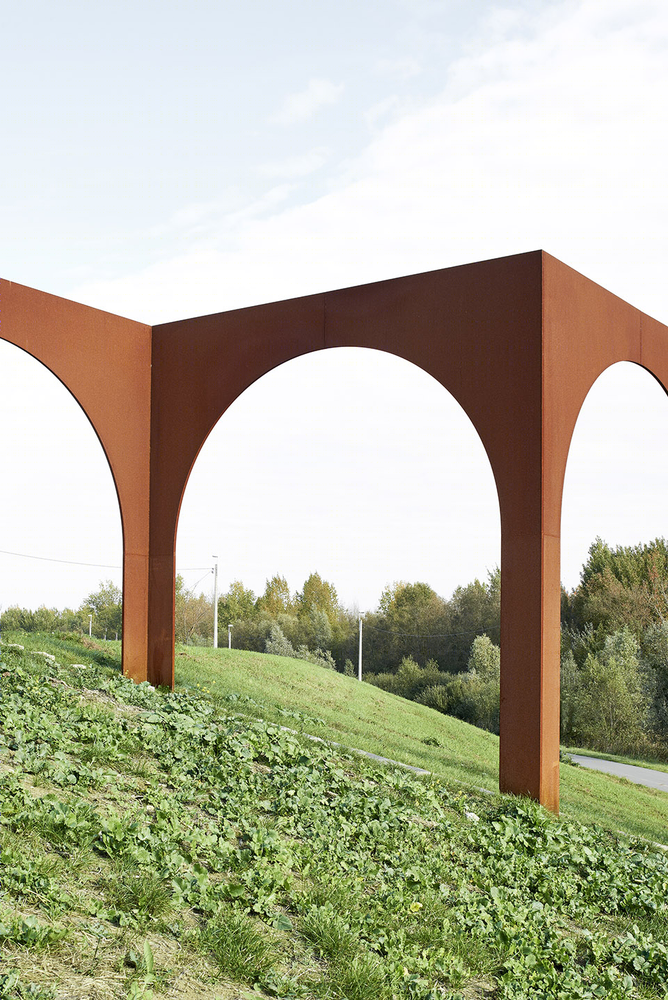
Arcade explicitly engages with to the two directions – the lateral and the diagonal – that intersect at the symbolic location on the new flood dike. “The work is experienced differently from different places,” says Pieterjan Gijs. “Those approaching the artwork from the longitudinal direction, from the flood dike, will experience it as a series of windows on the surroundings. As the viewer approaches, the planes seem to arrange themselves into folds, creating a tangible sense of depth. Viewed from the transverse direction however, the plates and their arches perfectly align behind each other, creating a sort of entrance hall over the stairway that restores the original connection between Bazel and the polder landscape.”
▼折叠成之字形状,folded zigzag-wise on the ring dike
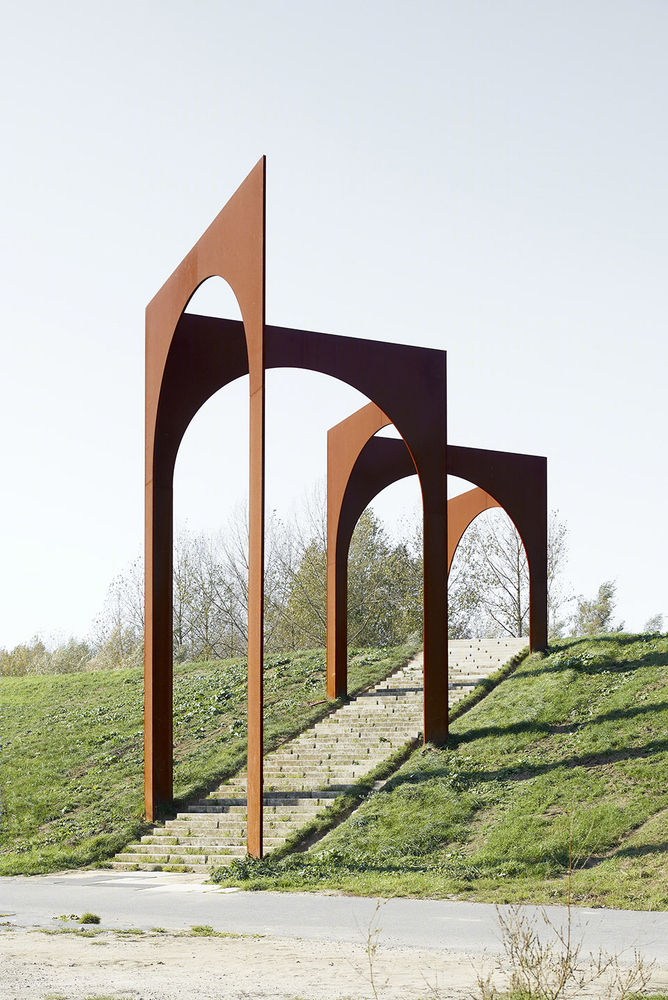
▼走廊般的体验,a sort of entrance hall experience
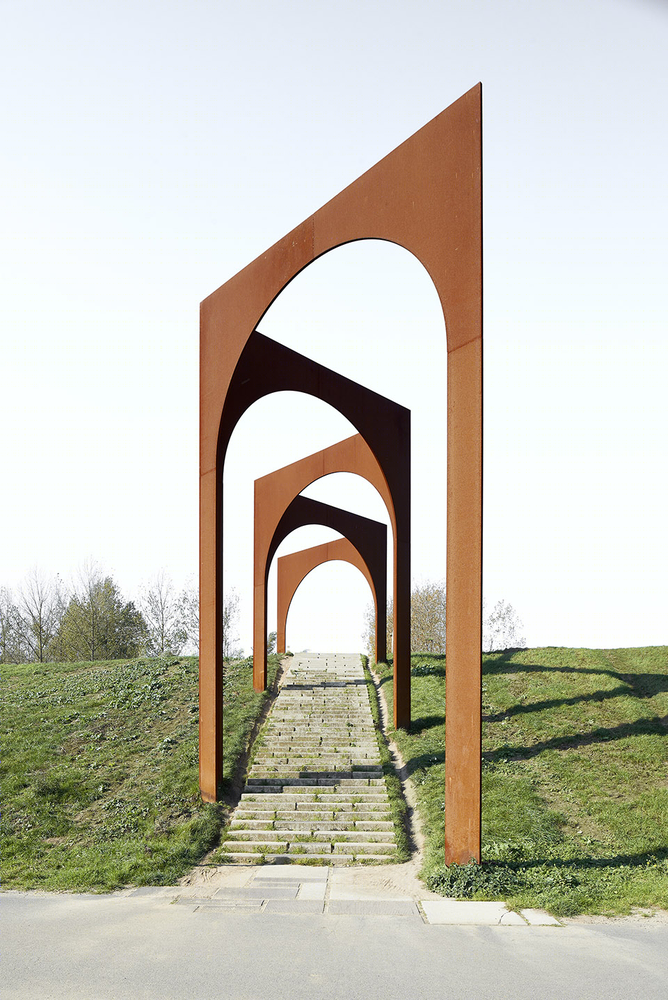
Arnout Van Vaerenbergh说:“拱廊装置代表可识别的传统建筑类型,如画廊、拱顶建筑或渡槽。同时,之字形造型赋予作品雕塑感。我们用2D平面创造了一个立体空间。该装置由4cm厚的耐候钢板制成,其红棕色的锈蚀表层提供了保护作用,并与绿色环境之间形成了鲜明的对比。拱廊装置重近19吨,最高处距地面约为10米,总长度超过27米。装置的结构由连接在一起的预制钢构件组成,五个拱形组件在当地工厂提前预制,然后在基地进行现场安装和焊接。
▼2D平面创造的立体空间,a tangible space out of a flat 2D figure
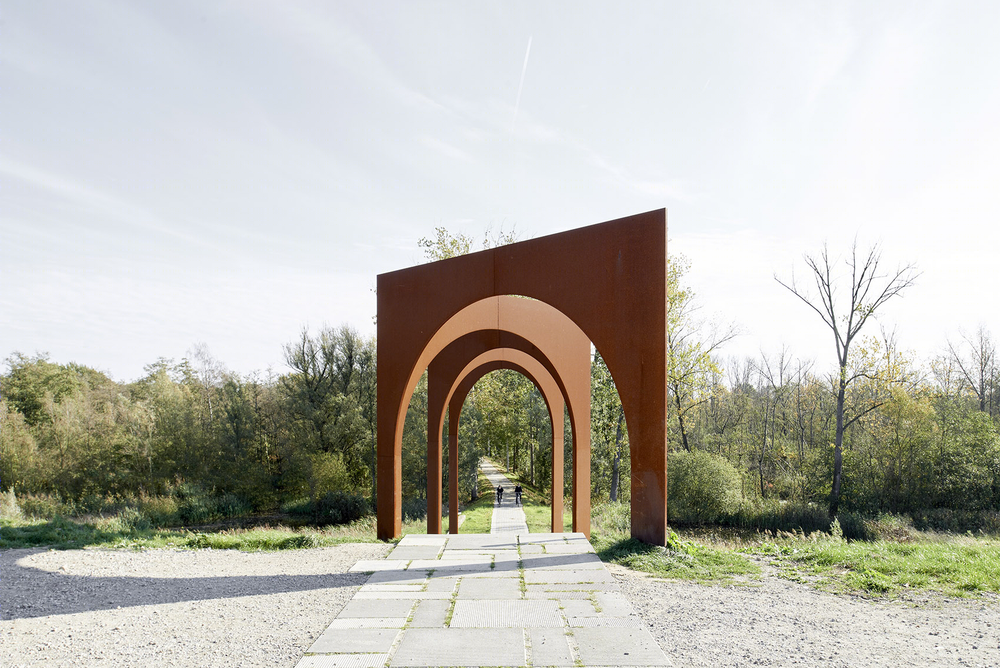
“Arcade formally refers to recognisable, traditional typologies such as the gallery, vault architecture or the aqueduct,” says Arnout Van Vaerenbergh. “At the same time, the zigzag shape gives the work a sculptural feel. We create a tangible space out of a flat 2D figure.” The artwork was made of 4 cm-thick steel plates. Gijs Van Vaerenbergh used weather-proof corten steel, whose rusted skin acts as a protective layer. The typical red-brown colour of the steel contrasts nicely with the green environment. Arcade weighs nearly 19 tons. The highest arc measures 10 meters; the total length is no less than 27 meters. The construction of the artwork consists of joined-together prefabricated steel elements. The five arch shapes were pre-produced in a local steel workshop and mounted on foundations and welded together on site.
▼红棕色锈蚀表层与绿色环境对比,red-brown colour of the steel contrasts nicely with the green environment
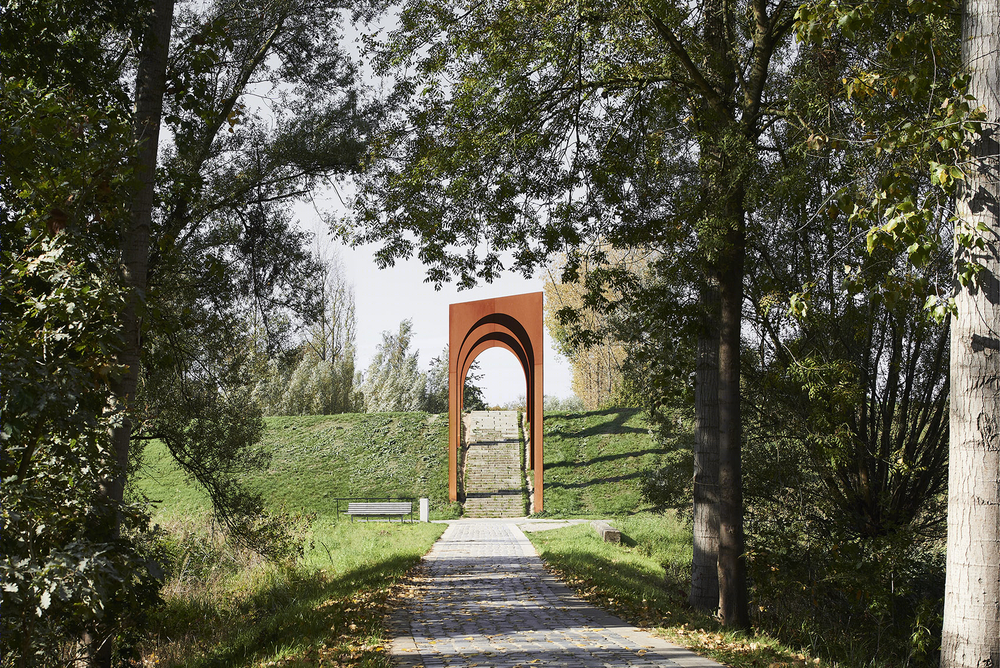
▼分析图,axon
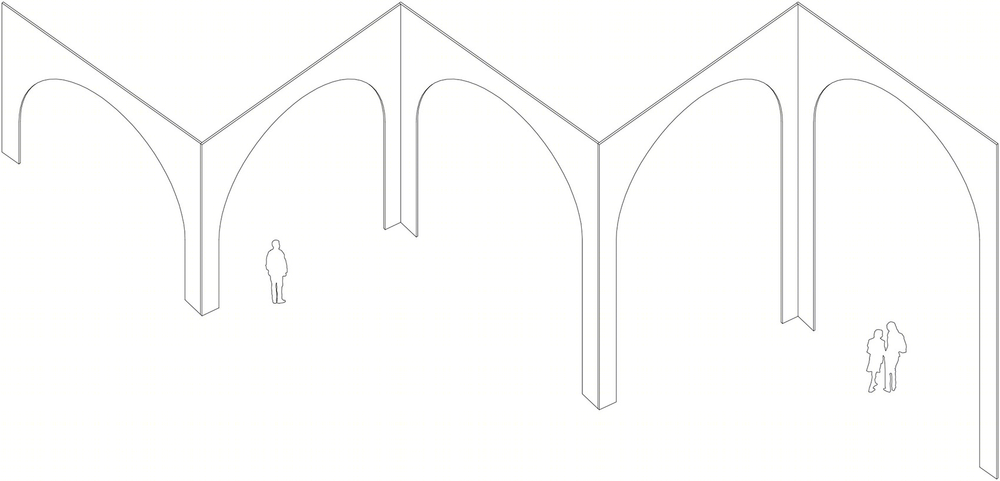
▼正视图,front view

▼侧视图,side view
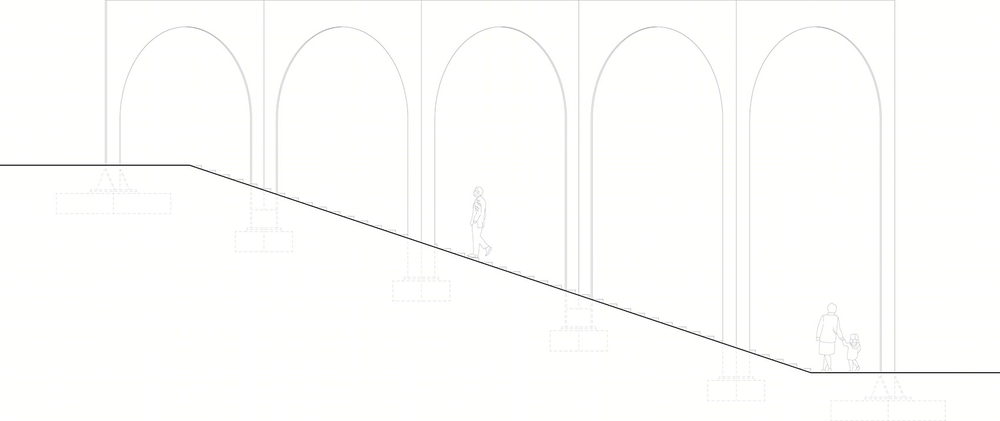
▼平面图,plan
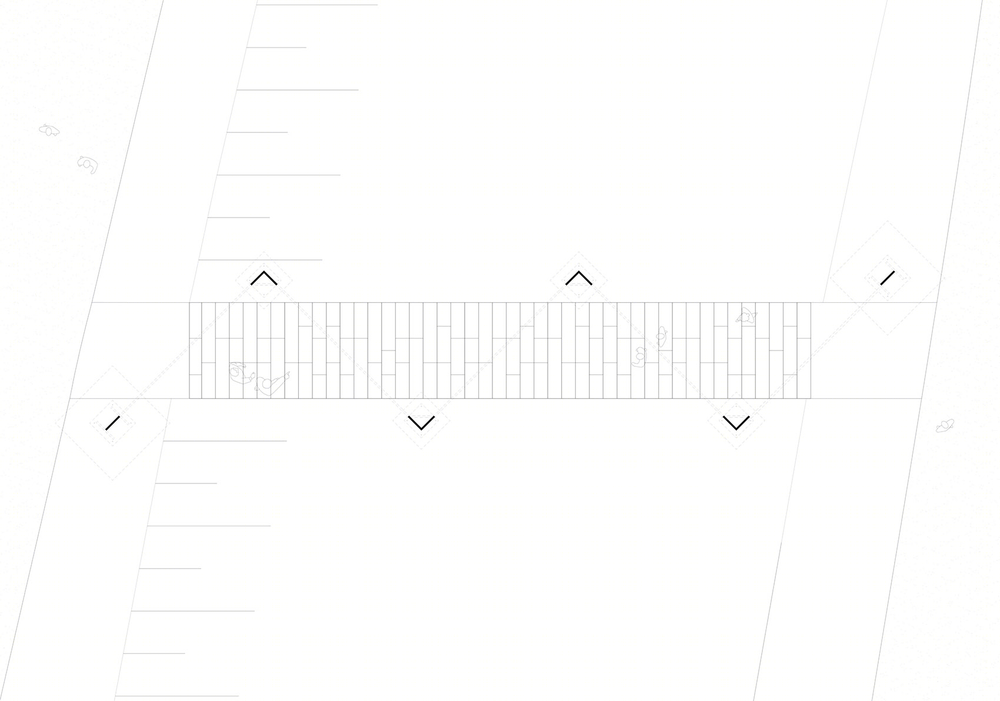
Credits Artists: Gijs Van Vaerenbergh Initiator: Agency for Nature and Forest Stability engineer: Util Struktuurstudies Contractor: Pylonen De Kerf Project partners: Flemish Waterways, Z33 – house for contemporary art, ‘Tij, Municipality of Kruibeke Pictures: Matthijs van der Burgt Arcade was realised with the logistical or financial support of: Grondwerken Stuer François, Aannemingsbedrijf Aertsen, Umicore, Gebr. De Rycke nv, Antea Group, Regionaal Landschap Schelde-Durme, Kruin, the municipality of Kruibeke, Waterwegen en Zeekanaal nv, the Agency for Nature and Forest


