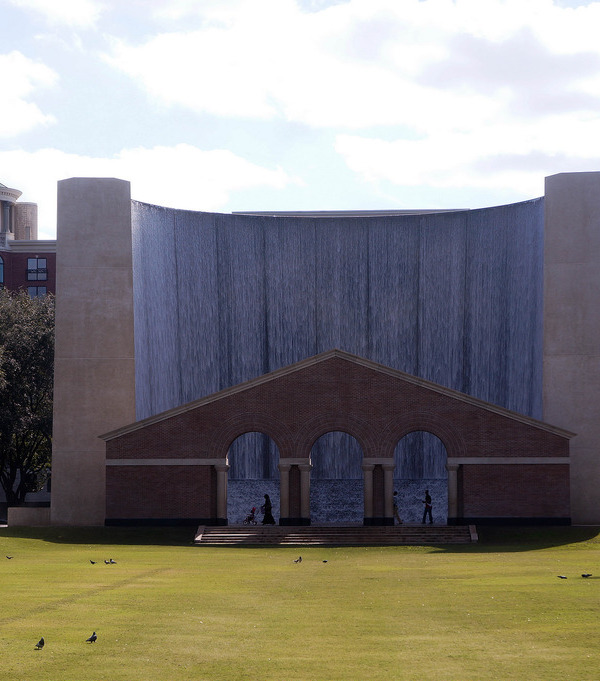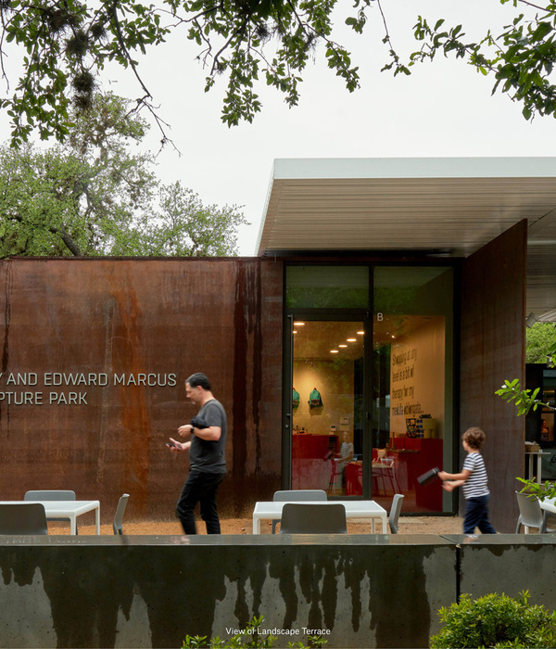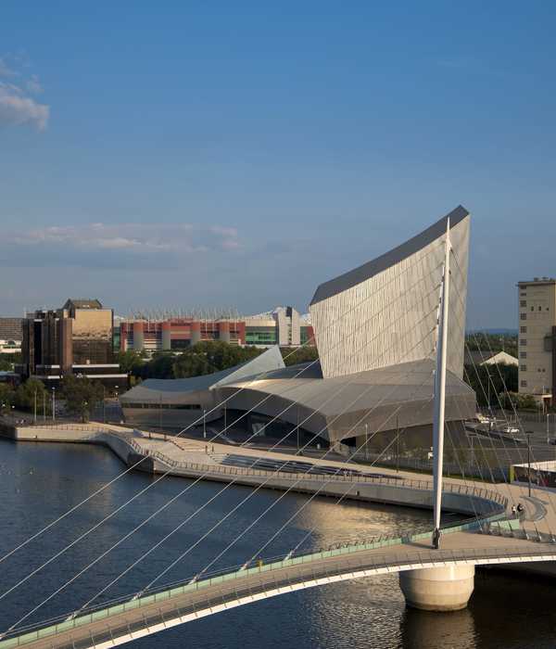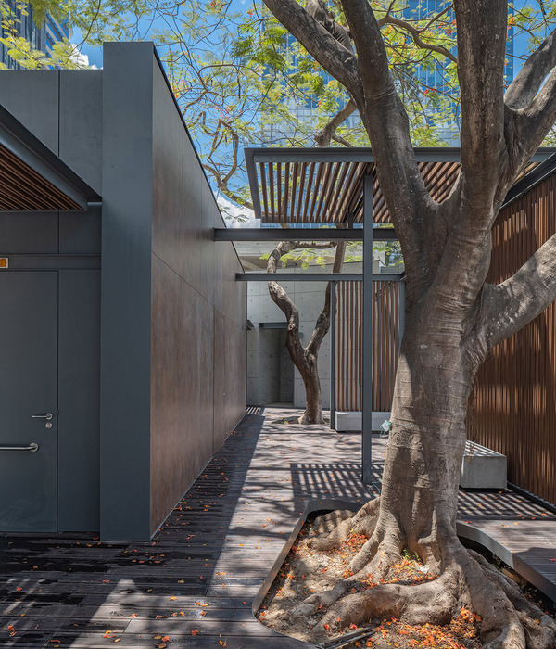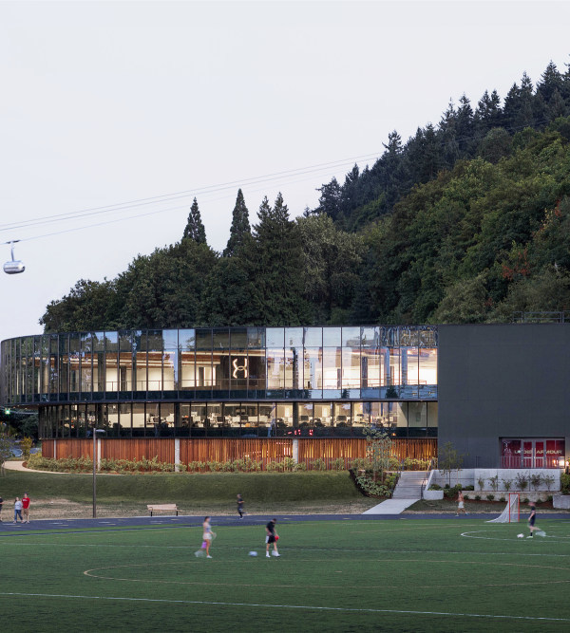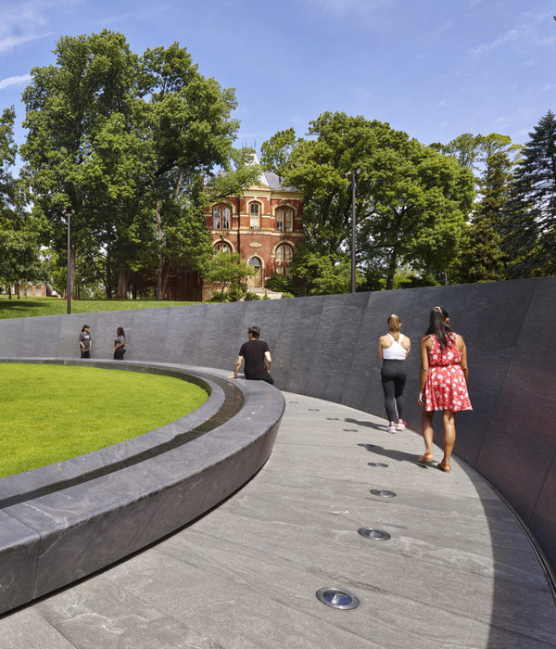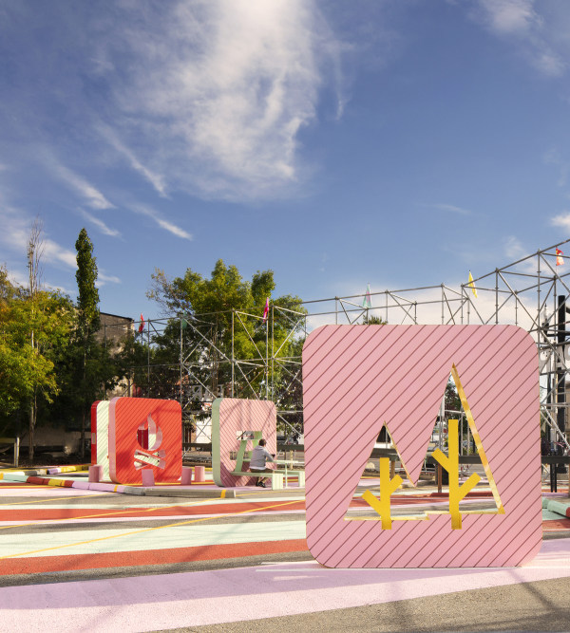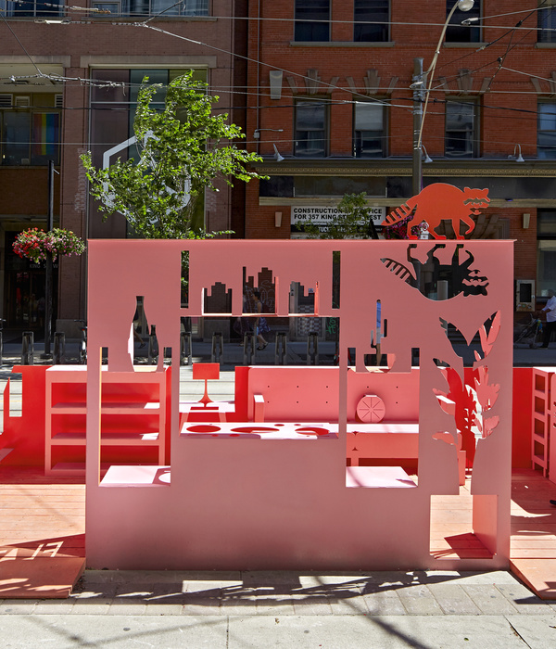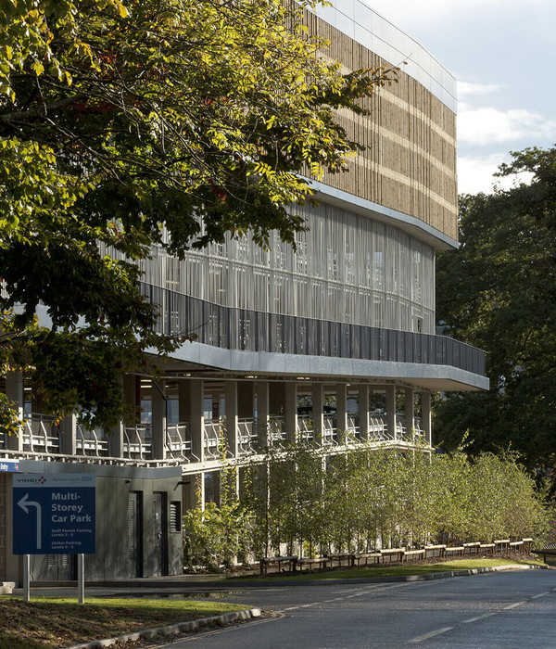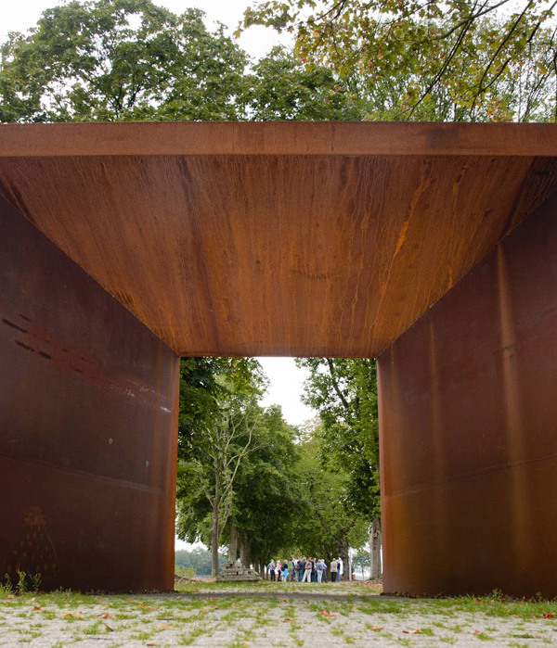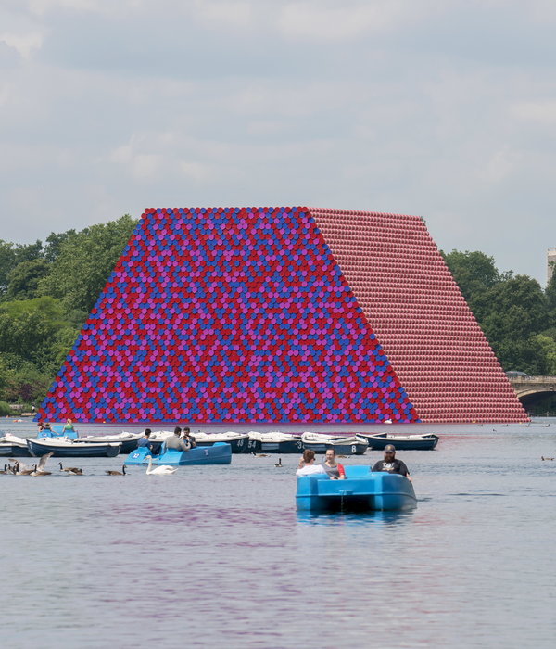- 客户:山东省济南市济阳区园林局
- 建筑设计:北林风景建筑研究中心
- 主创建筑师:段威,郑小东
- 项目地址:山东省济南市济阳区
- 建筑面积:211㎡
- 摄影:段威
树环在2018年中旬落成于山东省济南市济阳区。北林风景建筑研究中心深度参与了济阳安澜湖公园的规划设计流程,与北林强大的景观设计专业团队合作,完成了园区内共计6座构筑物设计。这些建筑物承担公共景区的服务、休憩、赏花等各种功能,其中树环是最独特的一个。
Tree Loop was completed in the middle of 2018 in Ji Yang district of Ji Nan city, Shan Dong province. BFU Folie Architecture took part in the whole design procedures of Ji Yang An Lan lake park,thus 6 buildings had been built in this park,which cooperated with BFU professional landscape design team. These buildings perform various functions such as service, rest, and flower appreciation, among which the tree ring is the most unique one.
▼项目概览,overview ©段威
场地面对着济阳县刚刚新建的政府大楼,后者有着一个端庄而对称的地区政府大楼的典型形象。委托方希望在这个公园里有一个构筑物能够延续或者收束政府大楼的对称轴,在这里营造一个面向大楼的构筑物。安澜湖公园是一个城市新区的公园,周边的居民没有太多的休闲步行的去处,而这里则是居民游憩的一个便利选择。如何平衡居民需求和政府形象需求之间的平衡,是这个项目的难点和激发点。景观规划设计师在安澜湖公园中心设置了一个大水面回应这个公园的主题——水,同时在围绕水面的四周安排了儿童岛、游廊、亭榭等功能,树环的场地则处于场地最南侧。
The site was facing to a demure and symmetrical new government building. The client wanted to create a structure that faces the government building, which can continues or wraps around the axis of symmetry of government building. An Lan lake park is a convenient choice for residents to take a walk, as there are not many places for them to take a walk in the new area of the city. How to balance the needs of residents and government appearance is the difficulty and inspiration point of this project. A large water surface is set in the center of An Lan lake park, and arranged around the children’s island, veranda, pavilion and so on, which shows the theme of the park – water. the Tree Loop is located in the southernmost side.
▼项目俯视图,top view of the project ©段威
在设计构思之初,景观设计师建议采用圆形的母题来回应政府大楼的照应问题,在场地周边设置了若干小型圆环栈道,并结合了荷花观赏池形成一系列圆形母题。我们尊重景观设计方的思路,认为圆环作为对称的形式,能够很好的回应大楼的轴线的呼应要求。同时,我们希望这个对称而完形的圆环能够掀起来,在其下方和上方形成静和动两种不同的空间体检,掀起的圆环能够让游人在不同的高程上获得不同的观景体验。
▼掀起的圆环,the lifted ring ©段威
Initially, the landscape architect set up a number of small circular walkways and formed a series of circular lotus viewing pools,using circular motif to comply with the government buildings. We respect the idea of the landscape architect. As a symmetrical form, the circle can well respond to the axis of the building. At the same time, we hope that the circle can be lifted to form two different spatial examination of static and dynamic on below and above, and enable visitors to get different viewing experiences at different elevations.
▼掀起的圆环能够让游人在不同的高程上获得不同的观景体验,the lifted ring enables visitors to get different viewing experiences at different elevations ©段威
树的引入是一个偶然,在我们拿出掀起的圆环的方案时,景观设计师希望能够增加这个构筑物的趣味性,圆环的上部平台没有遮蔽,而增加了13颗均匀沿着圆环展开的大树之后,这个平台则获得了一个天然的“屋面”。为了让大树能够顺利的生长,我选择了两种分枝点较高的树种,巨紫荆和榉树,最终实施的树种是榉树。同时为了便于吊装树球和将来可能存在的更换树种需求,圆环采用了偏心的设计,为平台留足了通行空间的同时,留出了1.5米直径的树洞,并且为每个树洞定制了2个半圆形的钢蓖子,尽量让平台的步行空间足够大。
It was an accident that the platform formed a natural “roof” with the addition of trees. Since there is no shade above the circle, the landscape architect wanted to add interest and added 13 trees along the circle when we came up with the plan of lifting the ring. In order for the tree to grow smoothly, I chose two species with high branching points, the Cercis gigantea and the Waterelm, and finally the Waterelm. At the same time, The ring gives enough walking space by adopting an eccentric design, which reserved passage space, reserved 1.5 meters of tree holes, and set up two semicircular steel gas, in order to facilitate the hoisting of tree balls and the possible need for tree replacement in the future.
▼圆环的上部平台没有遮蔽,而是增加了13颗均匀沿着圆环展开的大树,there is no shade above the circle, instead, adding 13 trees along the circle ©段威
▼平台与树结合,the platform combines with trees ©段威
▼留出1.5米直径的树洞,尽量让平台的步行空间足够大,reserving 1.5 meters of tree holes to give enough walking space ©段威
树木的笔直向上,结合圆环的缓慢抬升,游客可以抚摸这树木的杆茎漫步,逐步触摸到分枝茎直至树冠和树叶。在圆形平台的首层,是一个由12个清水混凝土短墙组成的支撑体系,其独立基础为树木根部的生长提供了尽量大的余地。同时这里在阴影里,两排座椅能够为游客的小息提供去处,从这里往外看往内看也能获得完全不同的视觉景观。
Visitors can walk around stroking the stem of the tree and touching the branches up to the crown and leaves with the slow lifting of the ring. The support system with 12 short concrete walls which on the ground floor of the circular platform can provides more space for the growth of tree roots . It is also in shadow where visitors can rest in two rows of seats and look out or in for different views of the landscape.
▼平台首层设有位于阴影中的座椅,the seating area in shadow at the ground floor of the platform ©段威
▼圆形平台的首层设有一个由12个清水混凝土短墙组成的支撑体系,the ground floor of the circular platform is equipped with a support system with 12 short concrete walls ©段威
▼从平台的首层座椅处欣赏周围的景色,viewing the surrounding landscape from the seating area of the ground floor ©段威
圆环自然而然的划分出了内外两个水面,但是地下依然有涵管联通,内部水面是一个正圆形,有两棵大树居于其间,一棵在边缘,一棵在内部,遥遥相望,这是景观设计师的手笔。
The circle naturally divides two water surfaces of the inside and outside that are still connected by water pipe underground. The inner water surface is a perfect circle with two big trees, one on the edge and one on the inside, which is the work of the landscape architect.
▼圆环自然而然的划分出了内外两个水面,the circle naturally divides two water surfaces of the inside and outside ©段威
▼两棵大树居于内部的正圆水面之间,一棵在边缘,一棵在内部,the inner water surface is a perfect circle with two big trees, one on the edge and one on the inside ©段威
树环是一个命题作文作品,我们期望用一种简洁的方式回应这里复杂的需求,最终这里仍然是一个为周边居民提供游憩和歇息的场所,我们期望他们自然而然地走到这里,停留在圆环之下抚摸树根,也希望他们在不经意间走上圆环之上,在榉树下遥望那个远处的政府大楼,感受到彼此的连接和关系。这是在日常生活中的仪式感,一种不经意间的仪式感。
The Tree Loop is a propositional composition work. We want to deal with complex needs in a simple way and keep it a fun and relaxing place for residents. We expect them to come here naturally to stay under the ring and touch the tree roots, but also to inadvertently step above the ring and feel the relationship between the building and the government under the Waterelm . It’s a sense of ritual in everyday life.
▼总平面图,site plan ©北林风景建筑研究中心
▼一层平面图,1F plan ©北林风景建筑研究中心
▼二层平面图,2F plan ©北林风景建筑研究中心
▼剖面图,sections ©北林风景建筑研究中心
项目名称:树环Tree Loop 项目设计/完成年份:2017/2018 客户:山东省济南市济阳区园林局 建筑设计:北林风景建筑研究中心 主创建筑师:段威、郑小东 设计团队:段威、郑小东、田笑常、李頔、李雪、杨薪煜、蒋紫莹等 规划与园林设计:北京林业大学李雄教授工作室 规划与园林设计主创:李雄、郑曦 项目地址:山东省济南市济阳区 建筑面积:211㎡ 摄影:段威
Project name: Water Platform of Anlan Lake Park – Tree Loop Design: Folie Architecture Design year & Completion Year: 2017/2018 Leader designers: Duan Wei、Zheng Xiaodong Design team: Duan Wei, Zheng Xiaodong, Tian Xiaochang, Li Di, Li Xue, Yang Xinyu, Jang Ziying etc. Project location: JiYang District, Ji Nan city, Shan Dong province. Gross Built Area (square meters): 211㎡ Photography: Duan Wei Partners : Professor Li Xiong Studio, Beijing Forestry University Clients: Landscape Bureau of JiYang District, JiNan City, ShanDong Province
{{item.text_origin}}

