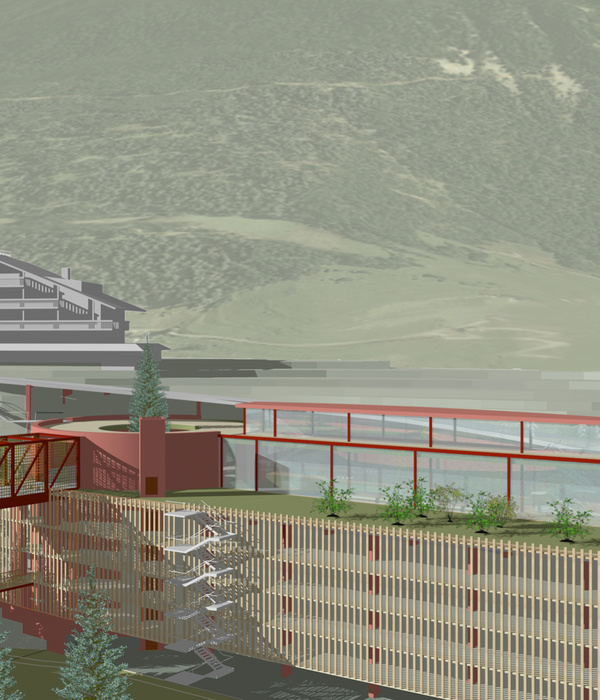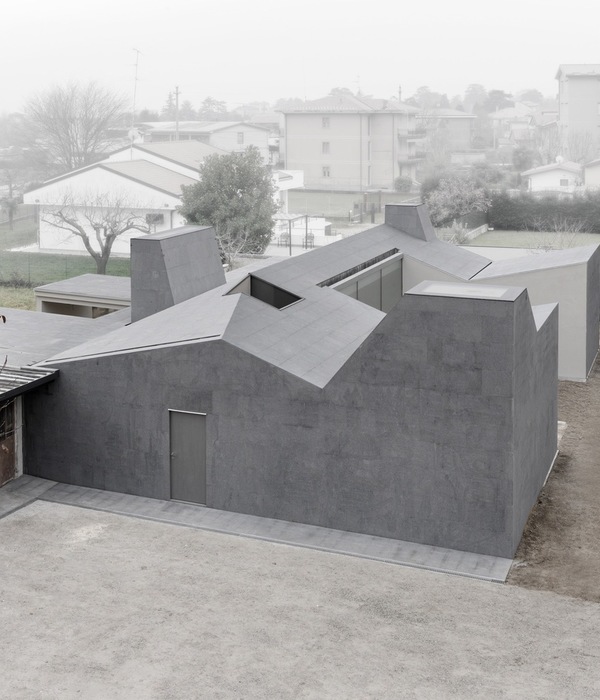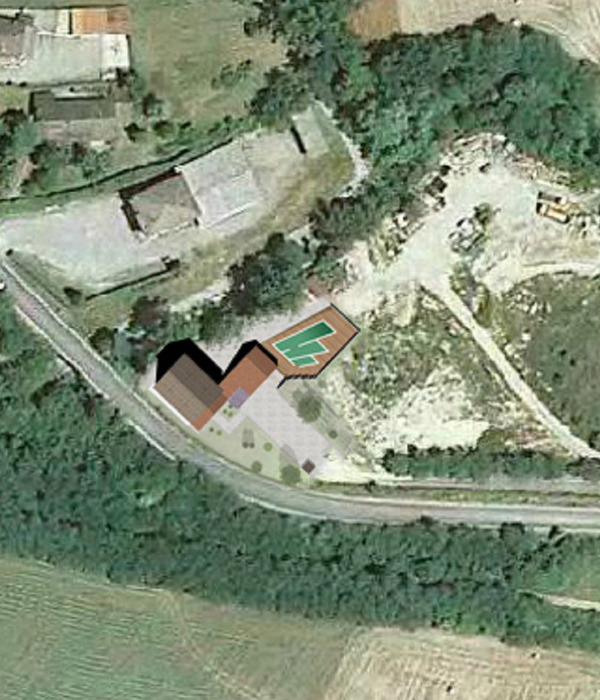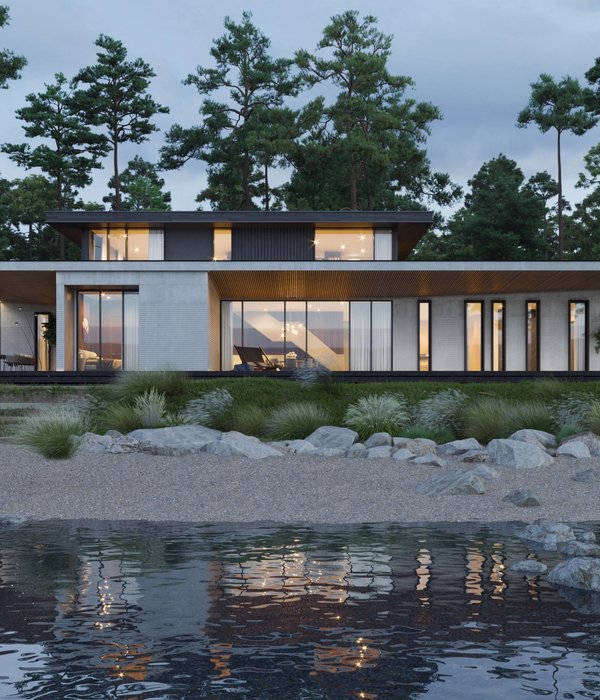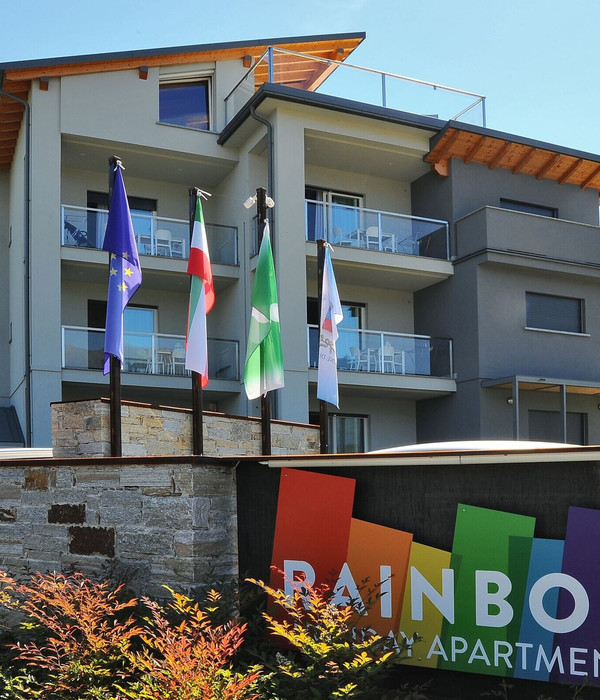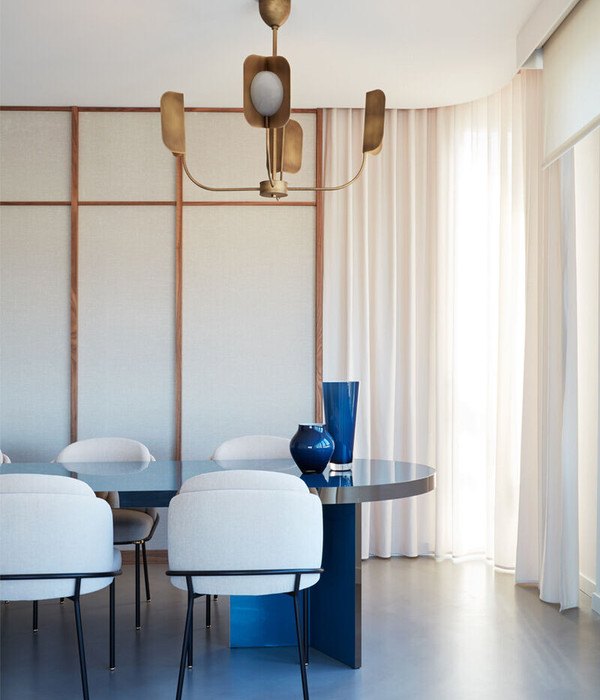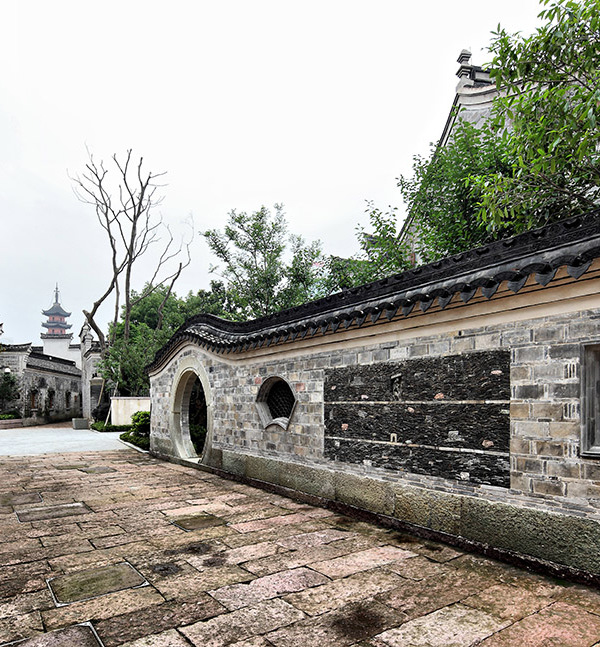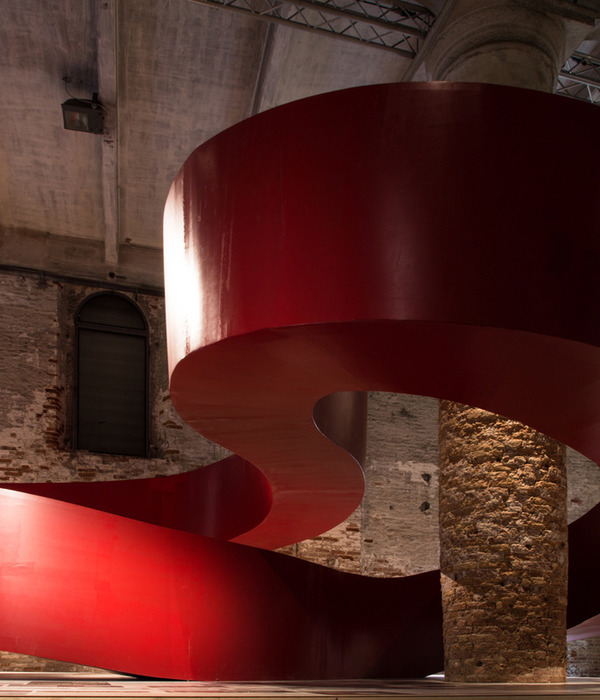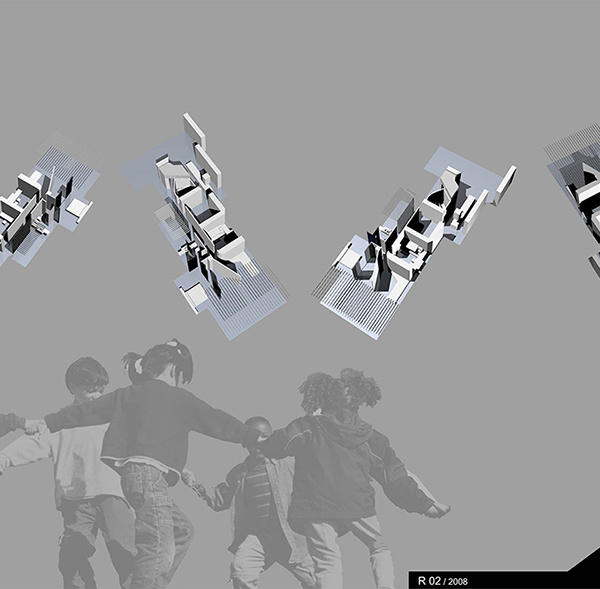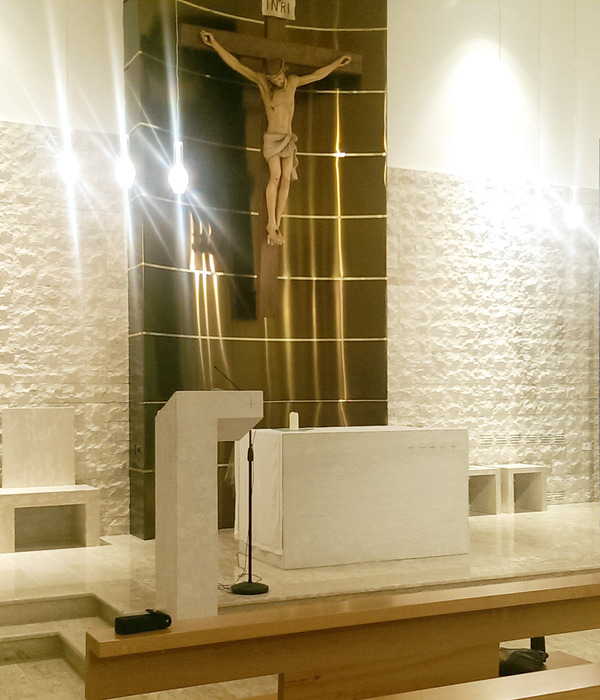This project is two-family house, two floors with mezzanine, land size 225 square meters, two land plots, where is located in Neo City Village, Donmuang, Bangkok. This starter home belongs to members of a young generation at the beginning stages of having their own family. For the interior, they prefer a split-level configuration in order to connect every single area in their home and to see each family member’s activity clearly. Also, they would like to have a common space that links their home and parents’ home for arranging gatherings with friends and to use as an activity area. The second home unit was built for their retired parents living in the same complex. The parents did not want a complicated structure, preferring a simple style, ample personal space and a garden.
This project has therefore divided into large and small linked home units due to limited space with regards to the home’s desired functions, lifestyle and privacy. The concept of design was a combination of the unique requirements of each home unit. In the main building, all areas were designed and arranged to align with height levels in order to use every single space efficiently while at the same time creating open spaces. For example, the living room is connected to all rooms inside the main home and linked to another living room of the second home unit. Along this function is also linked by glass wall with different layers which features a tree line to maintain privacy between the two homes.
The split-level decreases the main home’s proportion from three floors to two floors, matching the second home which was designed as a simple function, two storey-building with rooftop. The tree court can be seen from back of both homes and can be used as a common space. As the second house was built for elderly residents without a split-level function, a void was created between each floor, living room and utility room, which can be seen from all areas inside. The rooftop balcony is linked to the main house for doing family activity.
From the exterior of the building it looks like a simple white box. As the house was designed according to function, ratio of solid wall and void, that makes the overview look like one large structure. The front features a large void, balcony and garden, which can be used for outdoor activity the whole day. Shading plays an important role in keeping the interior of the house cool. At the back the two storey house creates shade, and the tree court there will create natural shade during the day. In the morning, sunlight and wind flow through a small void at the East and West of the building. Solid walls of two layers of brick thickness insulates heat from the outside. Moreover, in the bathroom and along walkways a skylight frame was installed in order to bring in light around solid walls.
{{item.text_origin}}

