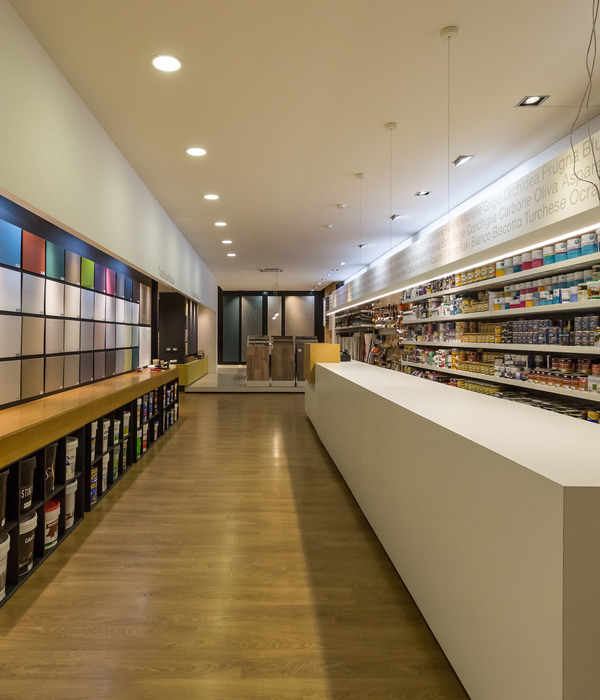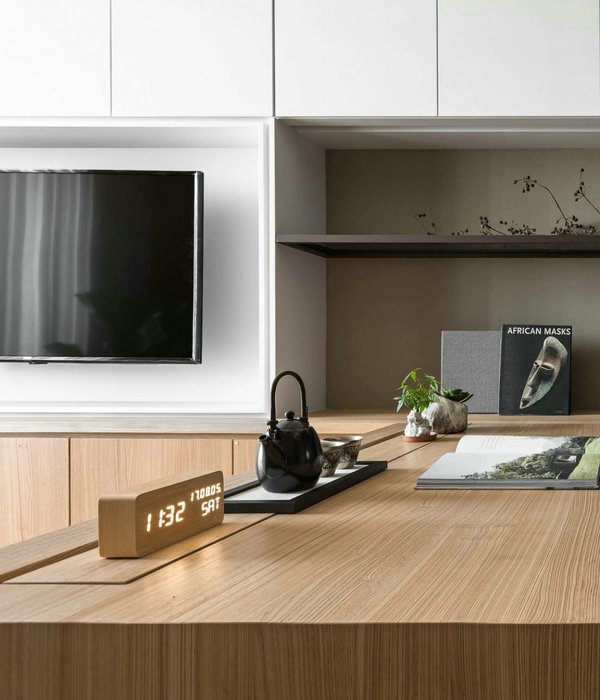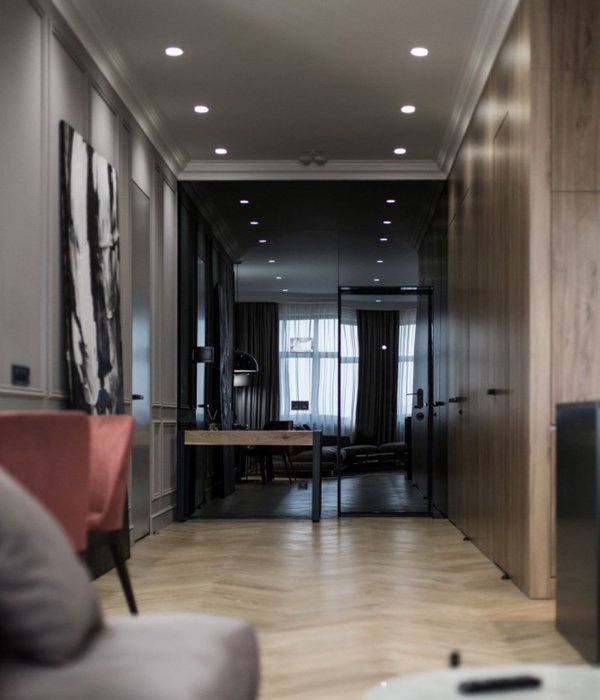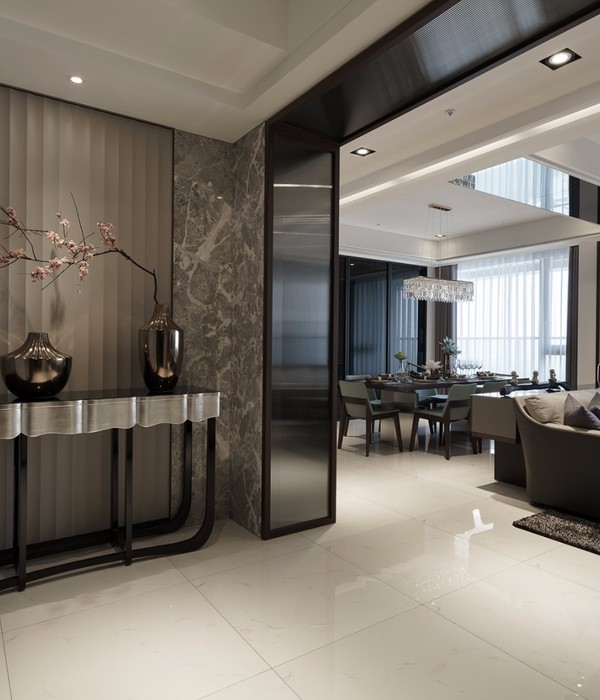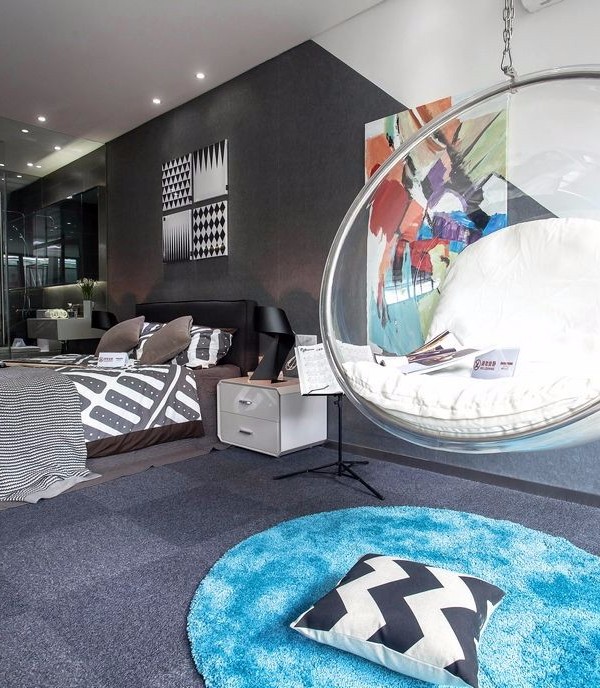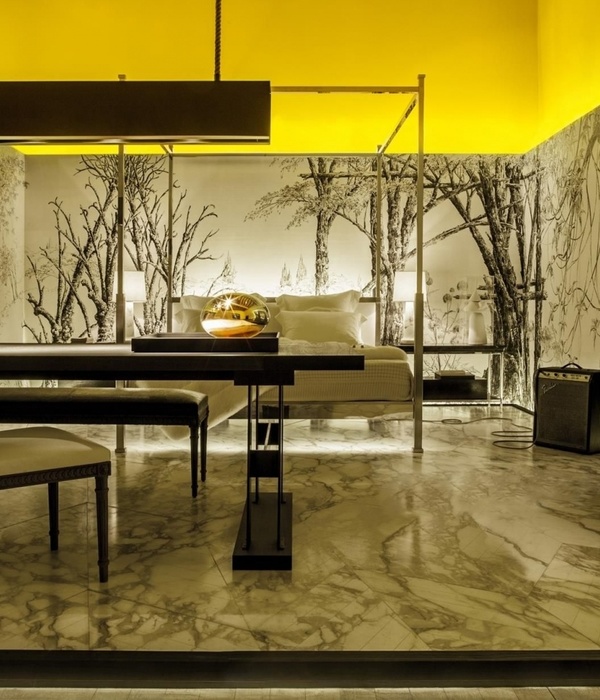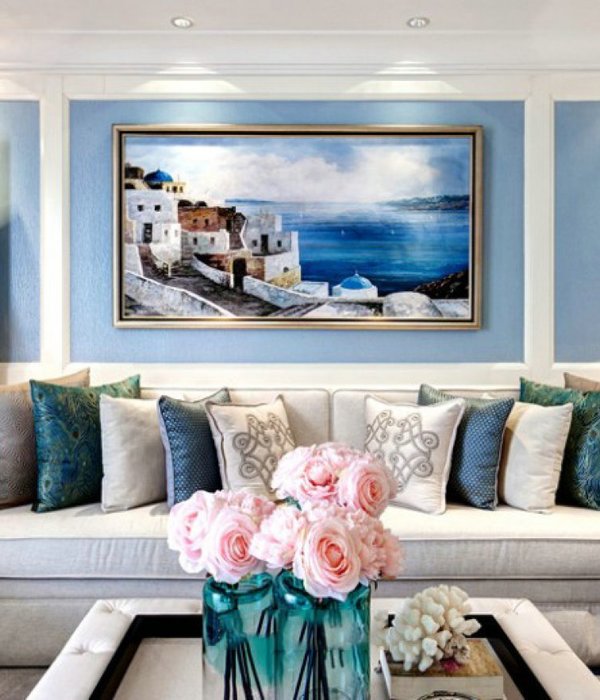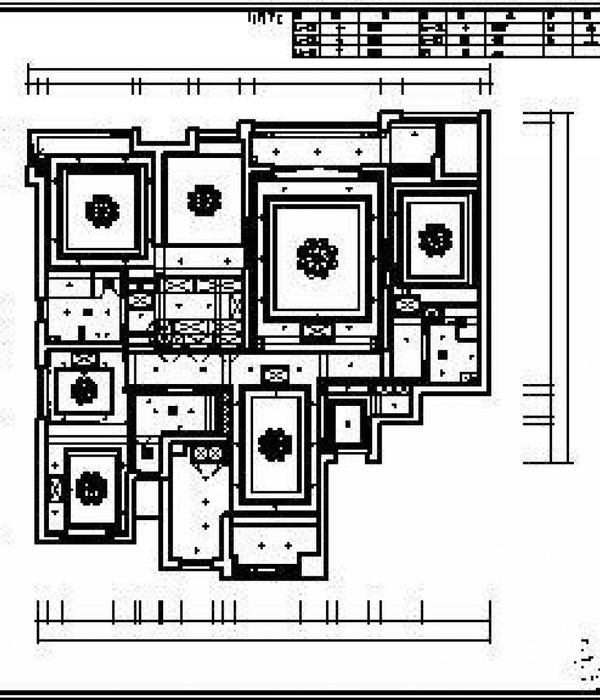英文名称:Italy Wiggly Residential
位置:意大利
设计公司:ifdesign
摄影师:Andrea Martiradonna
这是由ifdesign设计的Wiggly住宅。这是一座独户居住建筑,距米兰50公里远,周边是多层建筑群。考虑到这样的周边环境,该住宅试图通过尽量减少对外的开口,保护住宅内部的隐私性。同时设有不同大小的、或封闭或开放的中庭,以一种更合适的方式为室内空间引入光线。建筑表皮也是遵循了这一原则,使用了加拿大灰色花岗岩作为外立面。屋顶的倾斜度形成了屋顶剖面线条的序列性。因此,室内空间更为强调光线的价值。从类型学的角度看,该项目考虑了家庭结构的变化而引起的新组合,以及现代居住空间的使用在未来几年中的剧烈变化。
Wiggly house is a single-family residential building located in a difficult context 50km away from Milan in Italy, characterized by multi-storey buildings that surround it.Because of this promiscuity, the house tries to protect itself reducing the openings toward the outside as much as possible, compensating with big or smaller patios, both closed and open, that give light to the inner spaces in a more suitable way.
The covering reaffirms this principle. Canadian gray granite covers the entire building to symbolize this idea of protection with the exception of the walls where the volume is subtracted by the grey-plaster made patios. This way the building tries to open upwards:the pitch of the roof folds restless in search of the zenithal light in an almost gestural attitude, generating three light stacks in the living room,in the kitchen and in the “meditation room” at the end.The pitches of the roof alternate, “wiggling” the sequence of the lines of the roof section.
So in the inner spaces the value of the light is emphasised. From the typological point of view, the project investigates new combinations depending on the change in the family structure and the use of contemporary living spaces that seems to be radically changed in recent years.The Italian architect CesareCattaneo assumed in "the house for the Christian family" a growth hypothesis of the building organism; the new paradigms on which the evolution of the families of our times are assumed call for a deep reflection on the status of the new housing models.
What is proposed is an ability to survive to subsequent configurations, at least for some key spaces of the house, but also an organism with a spatial structure that is able to grow in the future.So the project is not completely saturated by the volume allowed for the lot, occupying it in the manner of a matrix, which leaves voids in the plan and arranges the rooms along a North-South axis, waiting to be completed and added in the future.Product Description. The covering affirms the principle to protect the house from the sorroundings . Canadian gray granite covers the entire building to symbolize this idea of protection with the exception of the walls where the volume is subtracted by the grey-plaster made patios.
意大利Wiggly住宅外部实景图
意大利Wiggly住宅内部实景图
意大利Wiggly
住宅平面图
意大利Wiggly住宅平面图
{{item.text_origin}}


