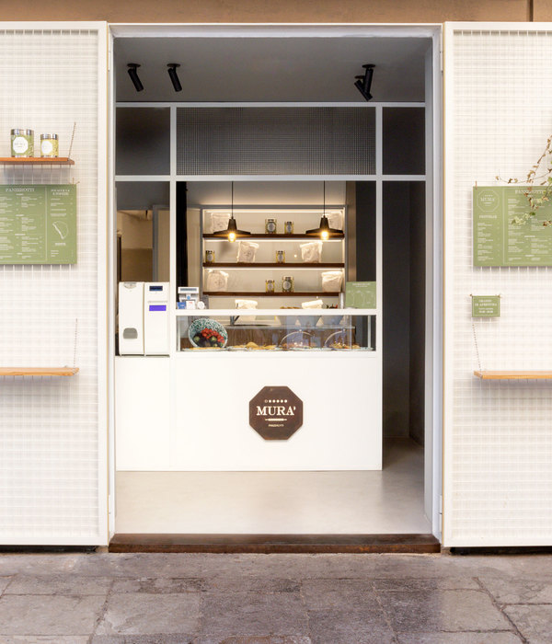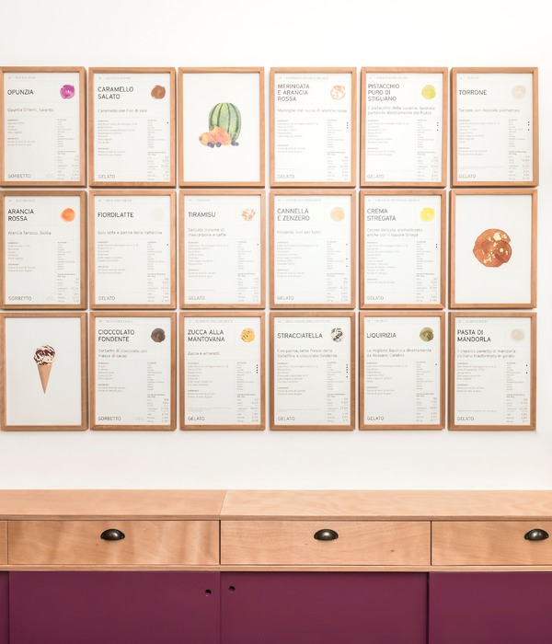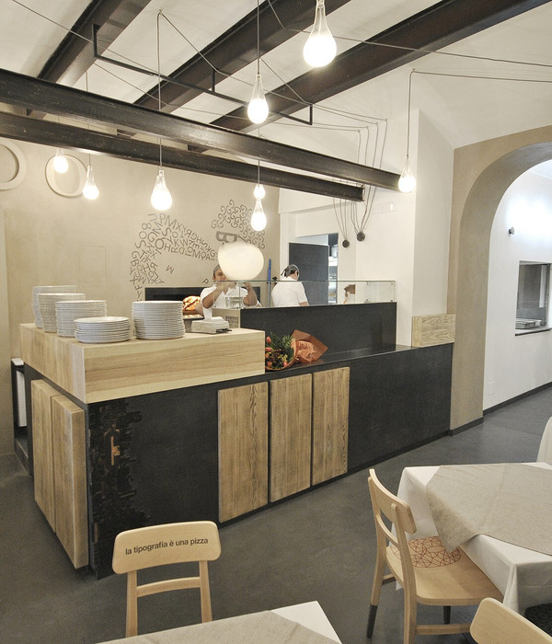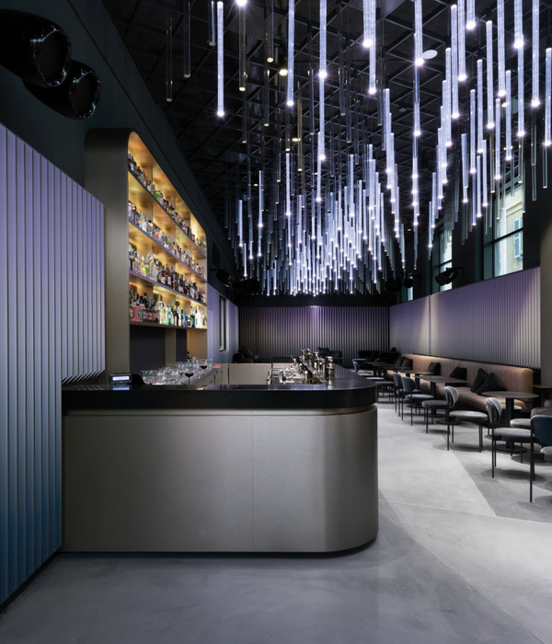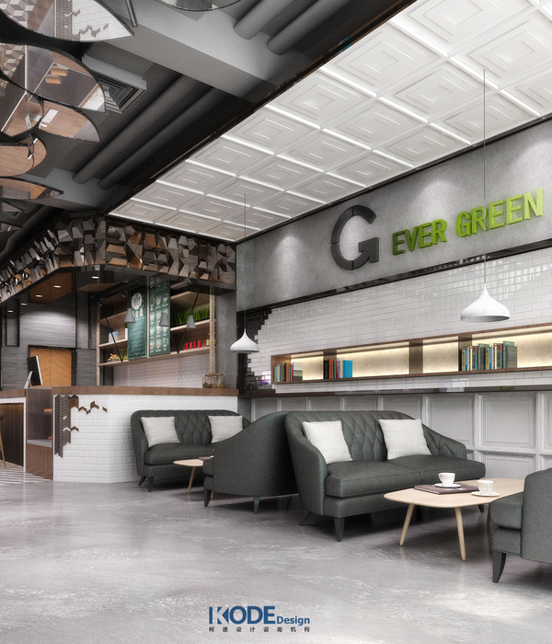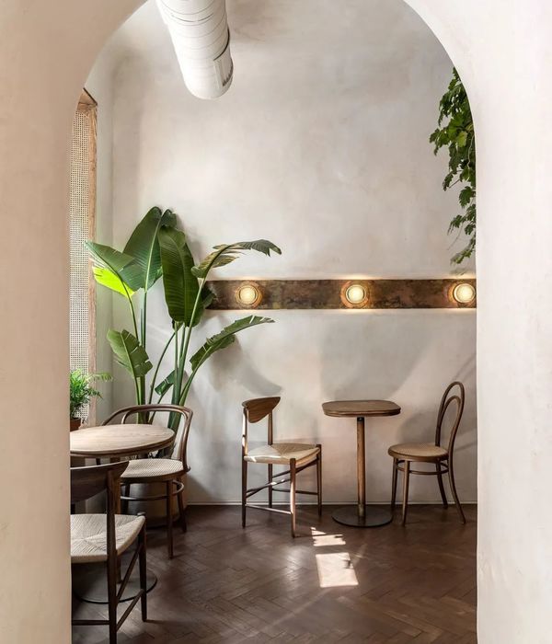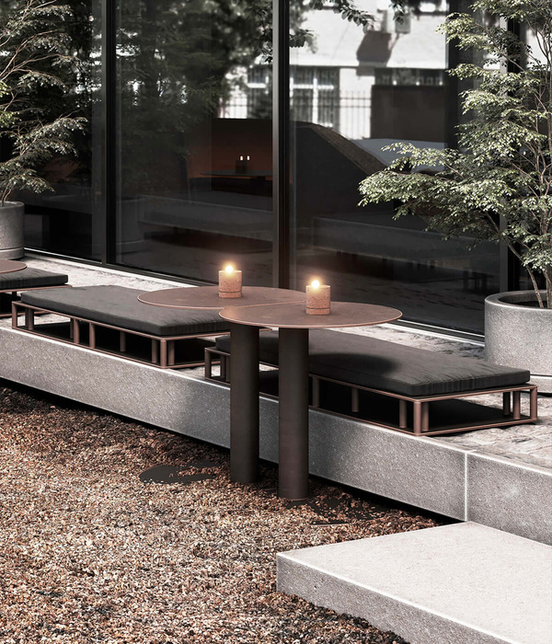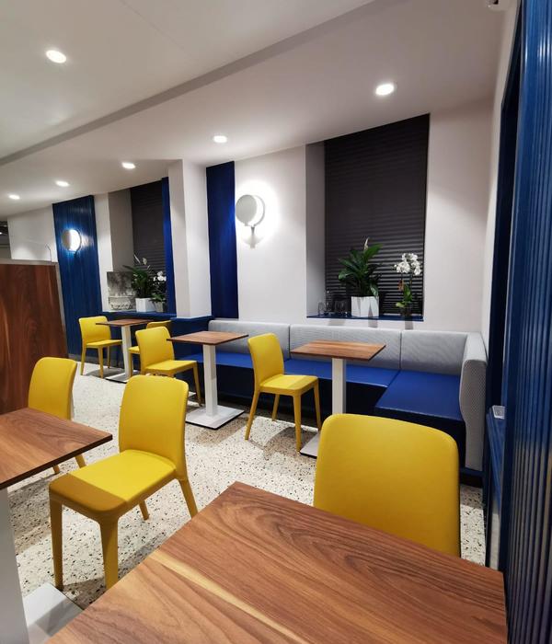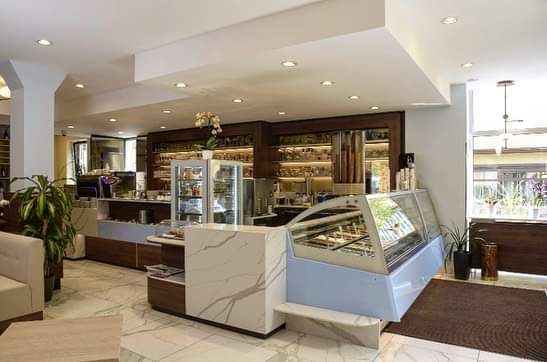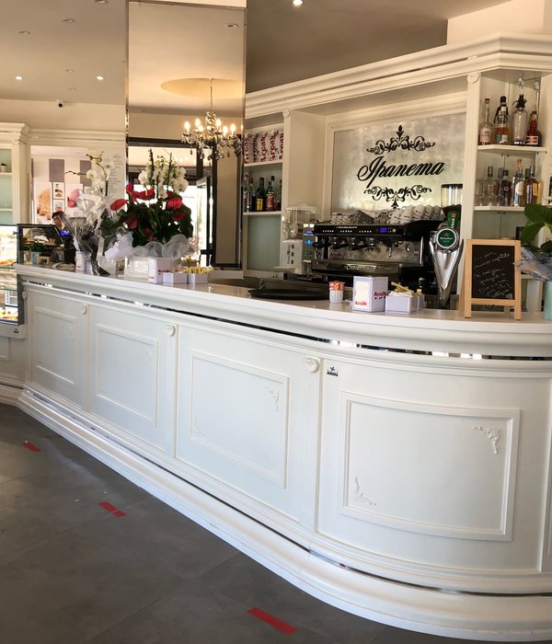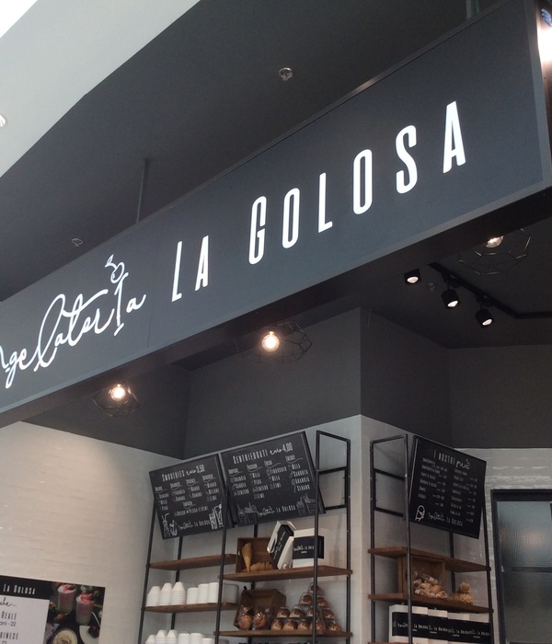- 项目名称:GEOMETRIC SWIRLS 冰淇淋店
- 设计方:WY-TO
- 主设计师:Yann Follain
- 建筑面积:38 sqm
来自WY-TO
更多请至:
Appreciation towards WY-TO for providing the following description:
这冰淇淋店的设计概念以大胆对比的色盘、风趣的插画,味美“手机先吃”的时代。
Bold colours in the brand’s contrasting hues and quirky illustrations are some of the delicious interior details to indulge your phone’s appetite for Instagram worthy shots in this gelato spot.
室内一览,overview©FRANK PINCKERS
兴奋的气氛因设计的影响,让你一踏进门就回到5岁时候的你。这意想不到的空间由线条以及弯曲所创造的对称,将目光重点放在店铺特征上。品脱大小的空间也因这设计视觉小技巧开阔起来。
In contrast to the mature street right beside, the shophouse’s doors open up to an unexpected, lively symmetrical paradise that will bring out the 5-year-old in you. Filled with intriguing design elements that excite, the curves within draw focus on focal features of the shop and visually expands the space.
▼入口区域,entrance area©FRANK PINCKERS
▼线条与曲线创造的对称性,the symmetry created by lines and curves©FRANK PINCKERS
就像夏天融化的冰淇淋一样,前台的曲线延伸到地板上。这“熔体”从一面彩色墙延伸到相邻的混凝土墙,产生出一股流动性关系。它生动的连续汲取店主另一热成—运动, 暗示着一场竞赛,在营业时吸引好奇的路人目光。对旁的白色瓷砖以华夫格的呈现方式表达冰淇淋店实用性概念。它也实现了在设计上彩色和混凝土过度的完美结合。
The heart of the shop extends its fluidity onto the floor like a gelato melting in summer. Taking cues from the owner’s other passion, sports, the “melts” continue from the coloured wall to the adjacent concrete. Its vivid continuity suggests a race to the fantasy of flavours, attracting curious passers-by to peek at operating hours of the day. Done in a waffle-inspired pattern, a white-tiled wall creates the perfect transition from concrete to colours and serves as a practical approach for the dry kitchen.
前台,the reception©FRANK PINCKERS
▼前台的曲线延伸到地板上,thecurve of the reception extends to the floor ©FRANK PINCKERS
▼地面细部,details©FRANK PINCKERS
▼彩绘墙面,painted wall ©FRANK PINCKERS
▼前台内部视角,internal perspective from reception©FRANK PINCKERS
▼墙面细部,details©FRANK PINCKERS
通过有意思性的概念而技巧上的衬托,NOM邀请您沉浸在一位男孩追求优质冰淇淋的梦境旅程。
By optimizing their pint-sized layout and sprinkling design purposefully, NOM invites you to be immersed in a boy’s dream of scooping up quality gelato.
▼轴测图,axonometric © WY-TO
▼平面图,floor plan©WY-TO
项目名称:GEOMETRIC SWIRLS
设计方:商业设计
项目设计: 2021 / 完成年份: 2021
主设计师:YANN FOLLAIN
助理设计师:DAN CHAN, MICHEL SIM
承包商:AURAS SPACE PTE LTD
项目地址:ERSKINE ROAD, 新加坡
建筑面积:38sqm
摄影版权:FRANK PINCKERS
合作方:NA
客户:TABLETALK PTE LTD
品牌:CREMA LISO BRILLO
瓷砖: LIAN SENG HIN 49YR 27/627 BLISTERING SUN 及 19YY 51/758 SUPERNOVA
特色墙: DULUX
表面层压板: ADMIRA
Project name: GEOMETRIC SWIRLS
Design: COMMERCIAL DESIGN
Design Year: 2021 / Completion Year: 2021
Lead Designers: Yann Follain
Assistant Designers: Dan Chan, Michel Sim
Contractor: Auras Space Pte Ltd
Project location: Erskine Road, Singapore
Gross Built Area: 38sqm
Photo credits: Frank Pinckers
Partners: na
Clients: Tabletalk Pte Ltd
Brands:Side Wall Tiles in Crema Liso Brillo: LIAN SENG HIN
Wall finish for lines strips in Dulux 49YR 27/627 Blistering Sun and Dulux 19YY 51/758 Supernova: DULUX
Various surfaces’ laminate: ADMIRA
{{item.text_origin}}

