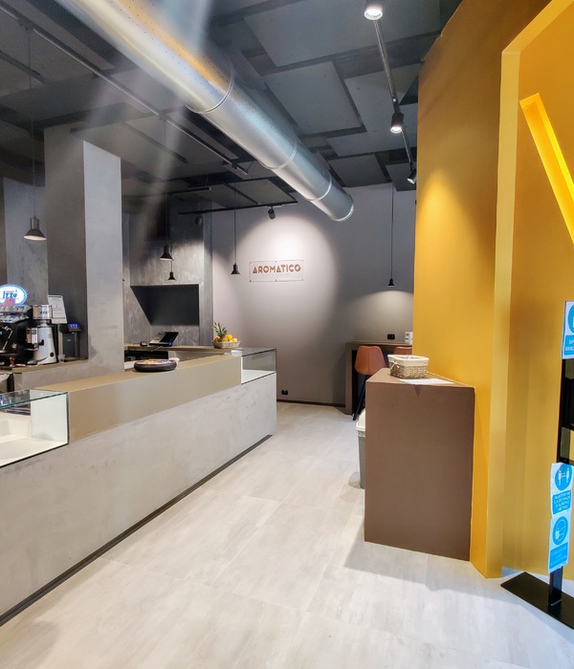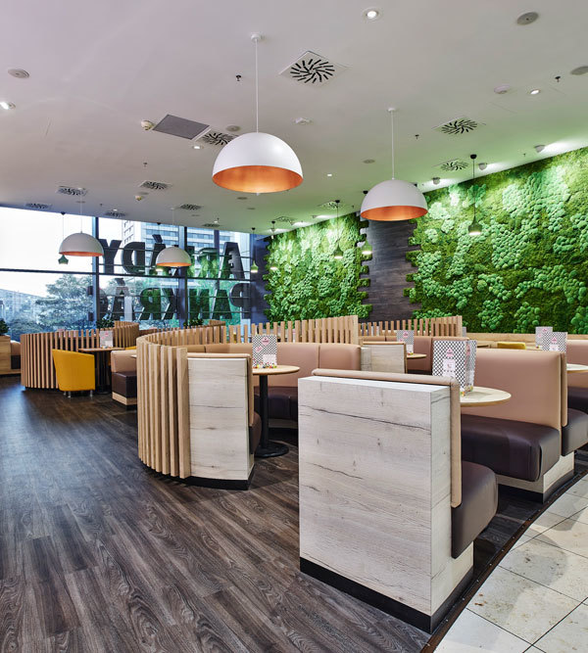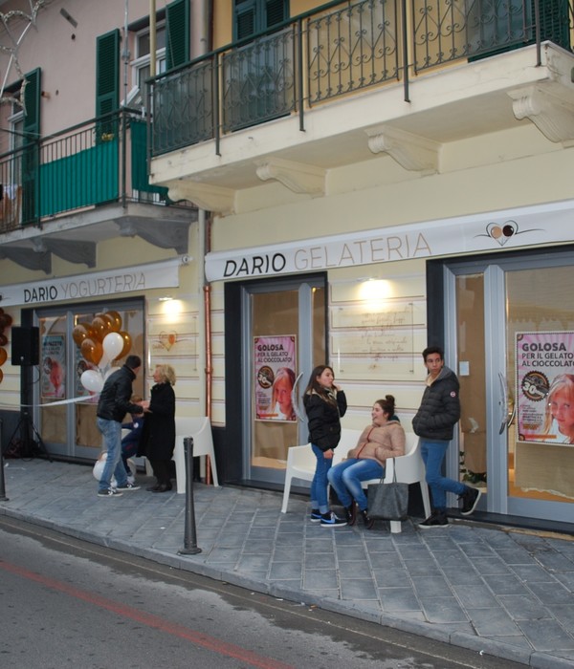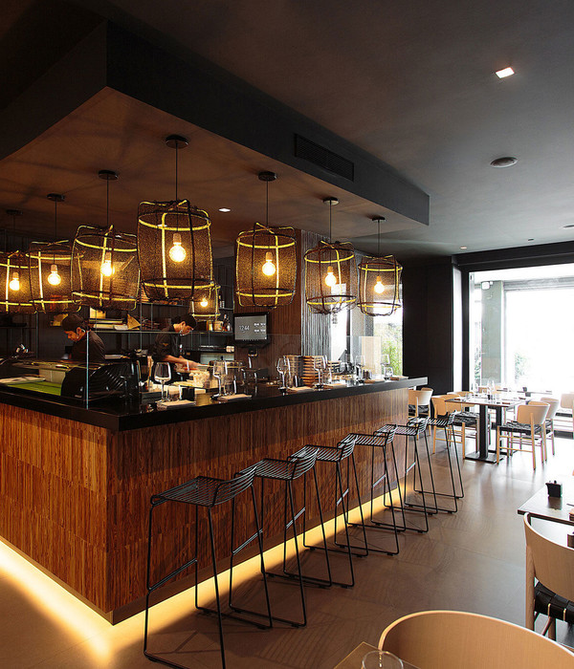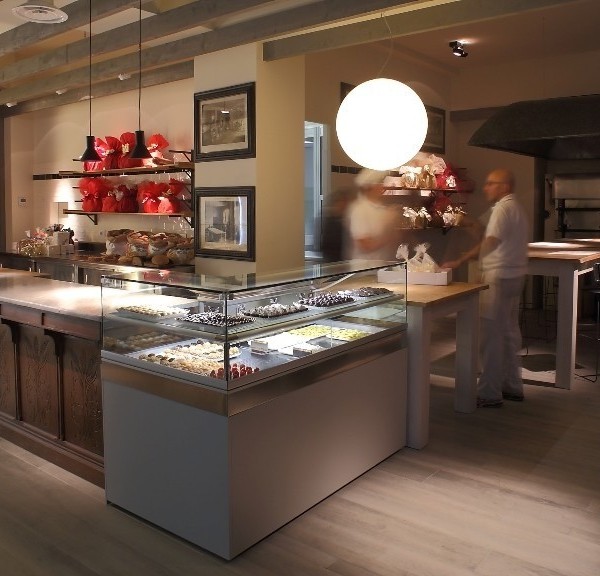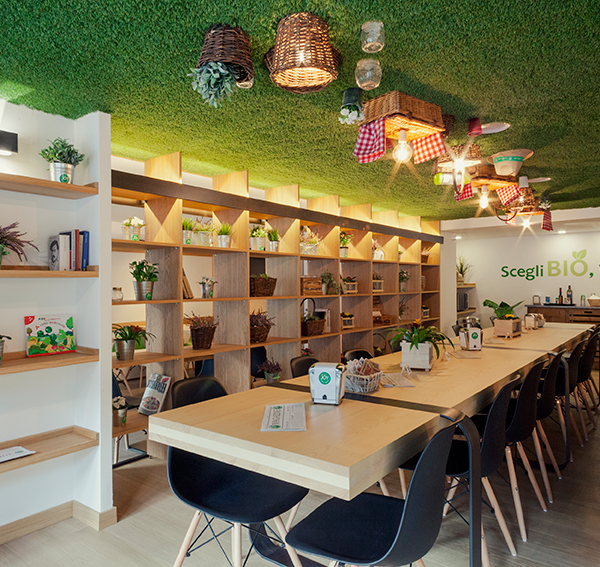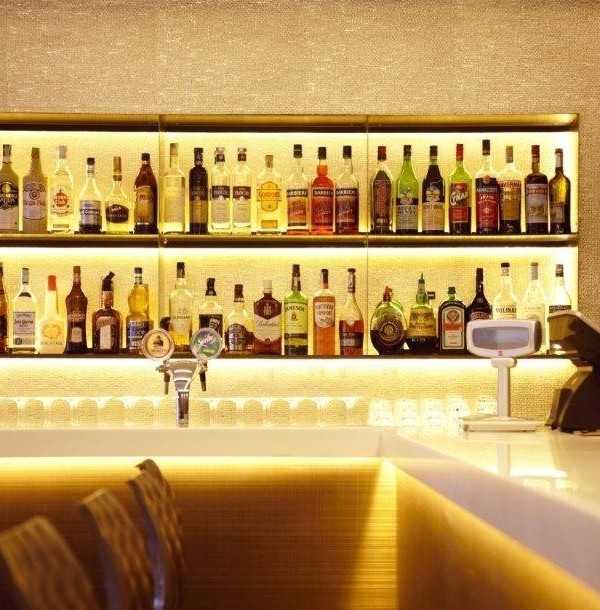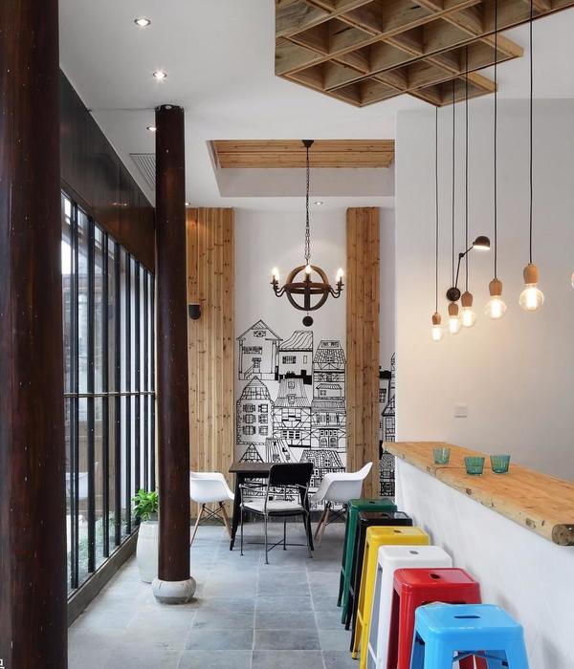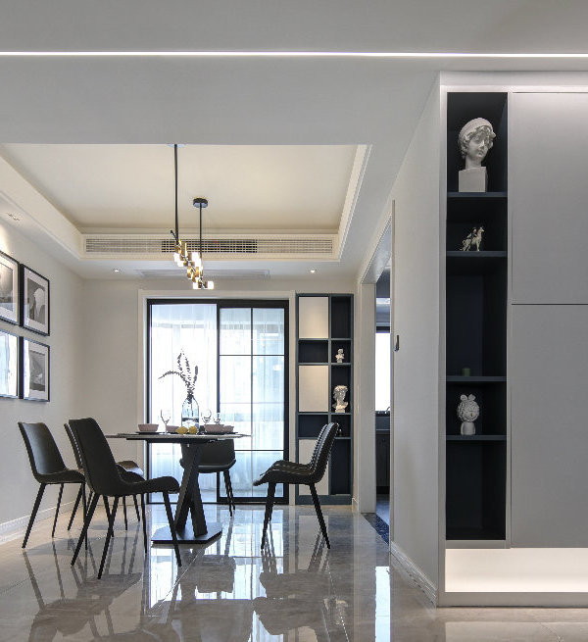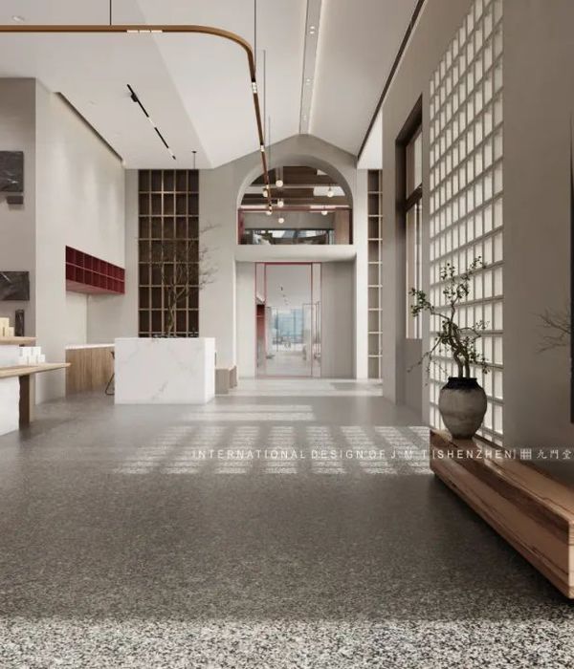该项目位于乌克兰敖德萨,是一家新的咖啡店,充满了地中海悠闲的氛围。工作室的设计灵感来自于西班牙和葡萄牙中世纪时期的摩洛哥传统装饰风格,但又融入了平静的欧洲小巷氛围,赋予空间温暖、个性和历史感。
Located in the historic centre of Odessa, Ukraine, Daily 11 is a new café that evokes the laidback ambience of the Mediterranean. Architecture and interior design studio Sivak+Partners drew inspiration from Spain and Portugal’s medieval-era taverns and Morocco’s vernacular décor, imbuing the space with warmth, character and a sense of history.
咖啡馆拥有像迷宫一样紧凑的室内,和仿佛来到一片宁静绿洲的庭院,顾客可以远离城市的喧嚣,在舒适的环境中放松身心。店内装饰以手工制作为主,为环境赋予魅力。
Featuring a maze-like series of compact indoor and outdoor areas, the café is a tranquil oasis where patrons can get away from the city’s hustle and bustle to relax in a cosy environment where handcrafted beauty and understated charm take centre stage.
自然的纹理、硕大的绿植、老式的木制家具、藤条,这些不仅是独立的装饰元素,更是一种视觉互动,带你进入特殊的氛围。
Natural textures, green plants with a huge leaves, old-fashioned wooden furniture, rattan panels and fans are not only a separate decoration elements but a form of tactile interactive which drives you to the special atmosphere even more.
以柔和的天然材料和泥土色调为基础,咖啡馆的内部以手工涂抹的石膏墙和手工制作的细木工制品为特色,还有修复的镶木地板和老式木制家具。
Underpinned by a muted palette of natural materials and earthy tones, the café’s interior is characterised by a tactile sensibility with hand-applied plaster walls and handcrafted joinery complemented by the restored parquet flooring and vintage wooden furniture.
藤条墙板和曲木椅子增强了踏入古老建筑的氛围并增添了复古魅力,而大量繁茂的异国植物则凸显了轻松的地中海风味。
Rattan wall panels and bentwood chairs enhance the sense of having stepped into an age-old establishment and add vintage charm, while a plethora of lush exotic plants underscore a relaxed Mediterranean vibe.
洗手间涂成感性的红色调,中和了室内柔和的配色方案,拱形壁龛也是用红色灯光照亮。
Painted in a sensuous red hue, the restroom is a welcome respite to the interior’s subdued colour scheme, as is an arched wall niche softly illuminated with red lighting.
庭院就像另一家咖啡馆,有着同样的氛围,但节奏要安静得多。
It’s like another cafe, with the same vibe, but at a much quieter pace.
我们使用铺路材料划分了区域。步道铺满了铺路石,桌子位于舒适的露台上。公共空间模糊了界限,流畅地融入私人空间。在敖德萨,每个庭院都有自己的生活,这个也不例外。
We have divided the zones using paving material. The walk-through is made of paving stones, and the tables are located on a cozy terrace. Thus, the public space blurs the boundaries and smoothly flows into the private. In Odessa there is a practice that every courtyard lives its own life and this one was no exception.
关于设计公司
ABOUT THE DESIGN COMPANY
该工作室将商业、艺术和舒适结合在一起,他们喜欢设计和实施大胆的项目,从高层建筑,数千平方米的办公
室,到可爱的咖啡馆,美味的饼干。
该工作室认为设计没有国界,设计项目应该遍布几个大洲。
如有侵权,请联系删除
POPULAR ESSAY RECOMMENDATIONS
200㎡现代住宅,展览下的极简主义美学
94㎡极简主义度假屋,纯净的空间,惬意的氛围
坐拥无限美景的山谷木屋,这才是豪宅生活的理想状态
# 投稿&商务
肥橘/莉莉/新叶/于向前/烈烈/嘎嘎
{{item.text_origin}}

