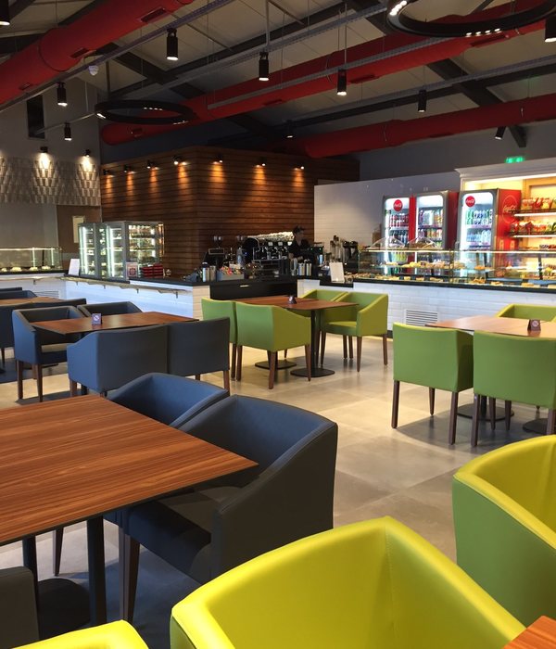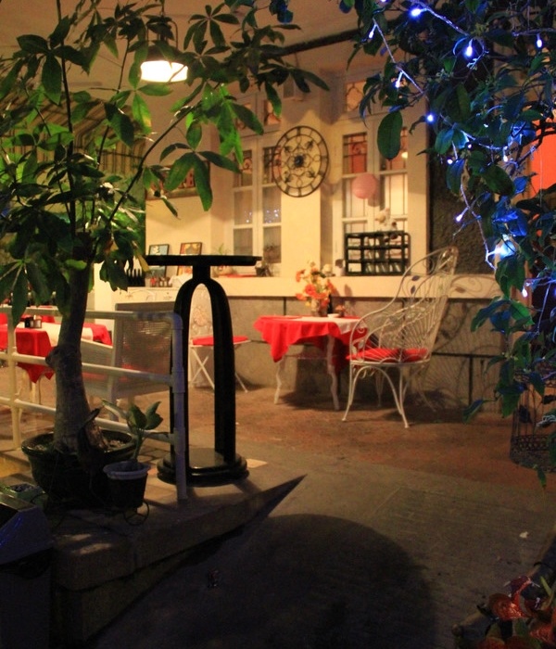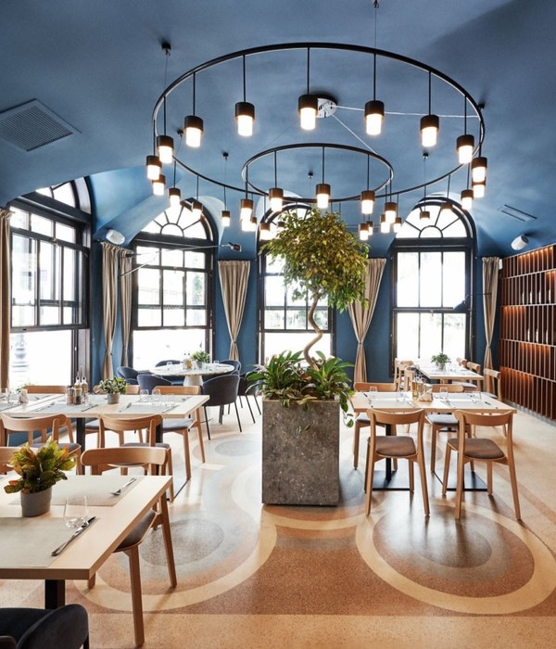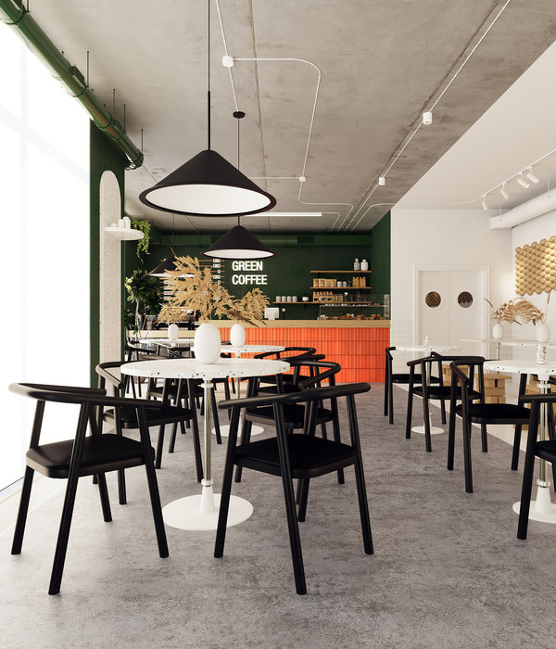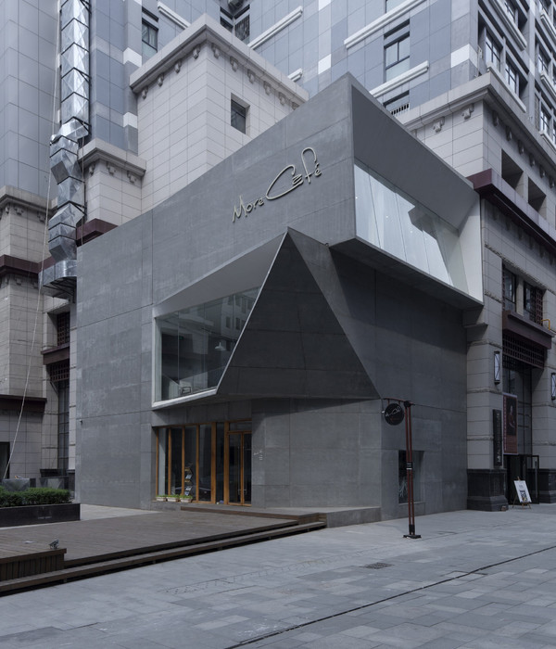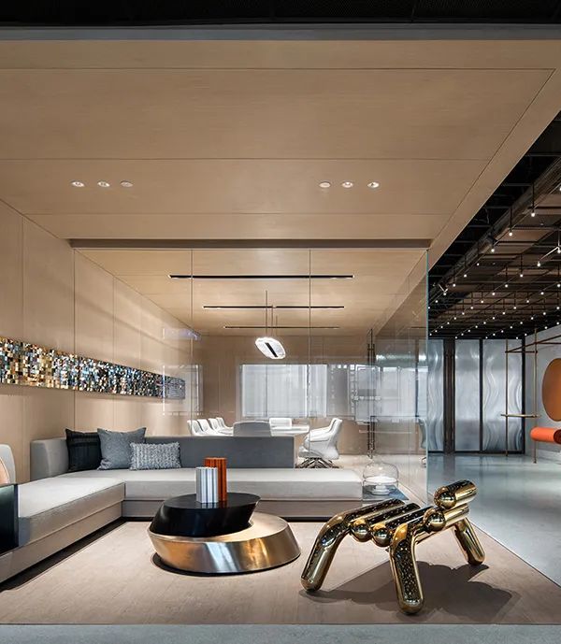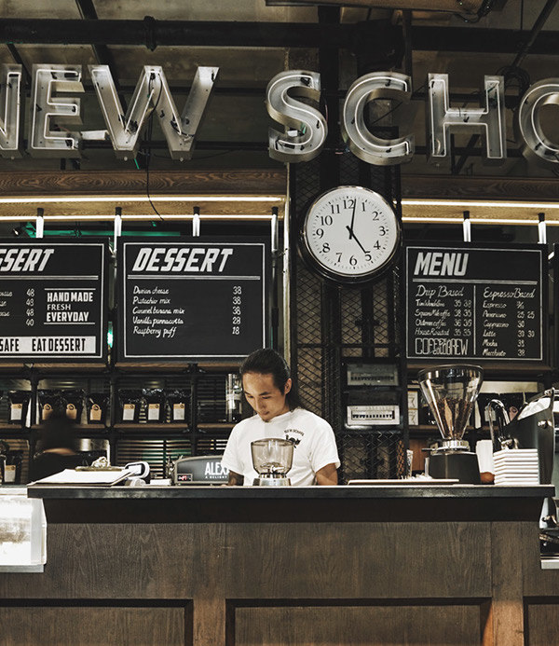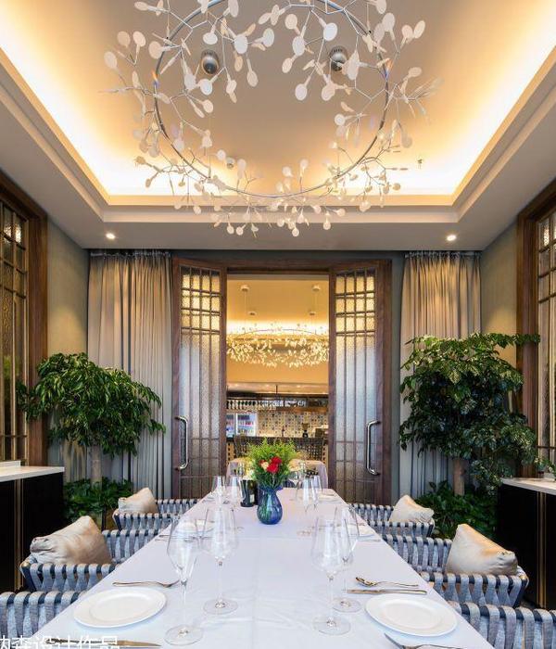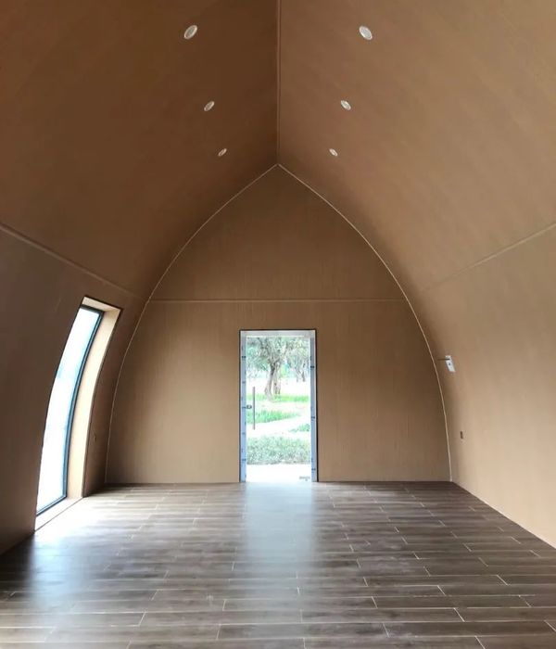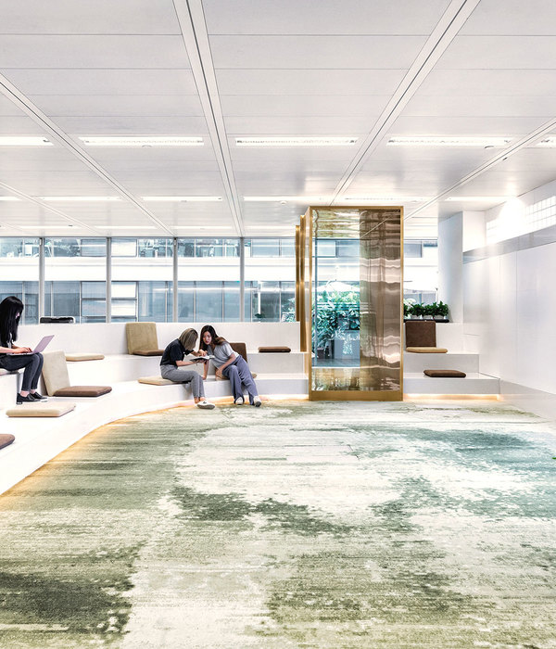Mints Design完成了位于乌克兰基辅的一个商业项目,占地面积为115平方米。项目的目标是根据新功能更新现有建筑的立面,并在其附近设置一个休闲区,作为一楼的咖啡馆平台、瑜伽空间的入口群和公共休闲区。
Mints Design has completed a 115-square-metre commercial project in Kiev, Ukraine. The project goal was to update the facade of the existing building in accordance with its new function and implement a recreation area near it, which should serve as a terrace for a cafe on the first floor, entrance group to the yoga space and a public recreation area.
为了最快和最经济的立面改造,采用了混凝土铰链结构。娱乐区由多层梯田组成。区域的中心对象是一棵贯穿所有3个关卡的树。在环绕树的石堆和耐候钢结构的帮助下,形成了一个远离城市喧嚣的僻静的休息场所。
For the fastest and most economical renovation of the facade, concrete hinged structures were used. The recreation area was formed from multi-level terraces. The central object of the zone is a tree that grows through all 3 levels. With the help of a stone mound and a corten steel structure around the tree, a secluded place for rest was formed, isolated from the urban bustle.
{{item.text_origin}}

