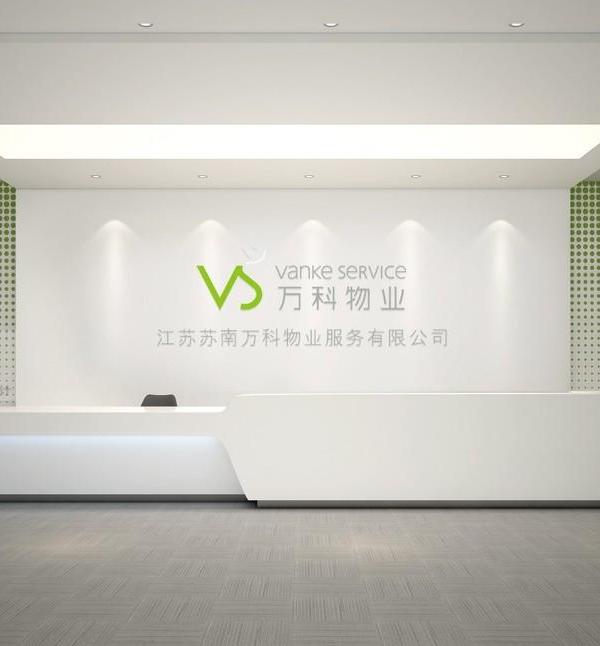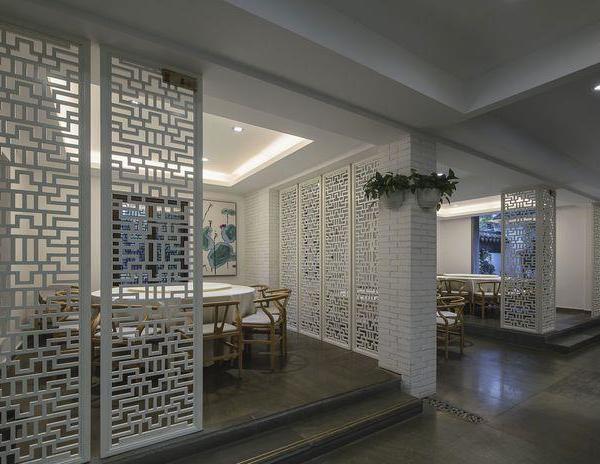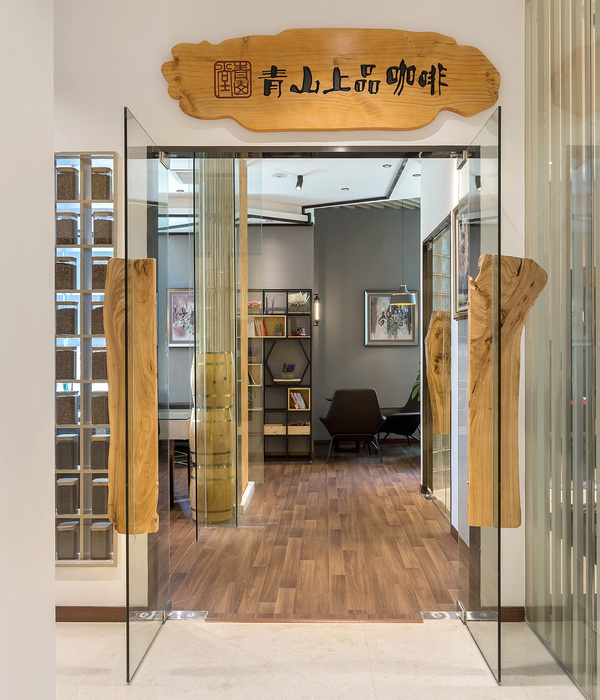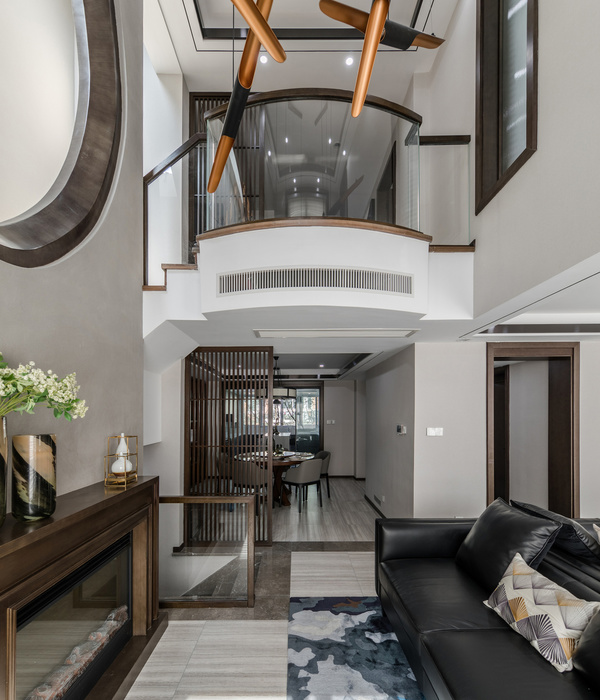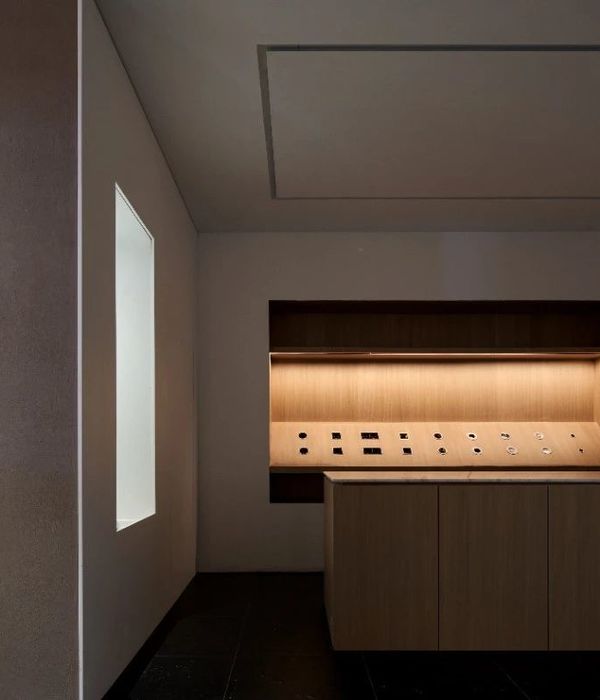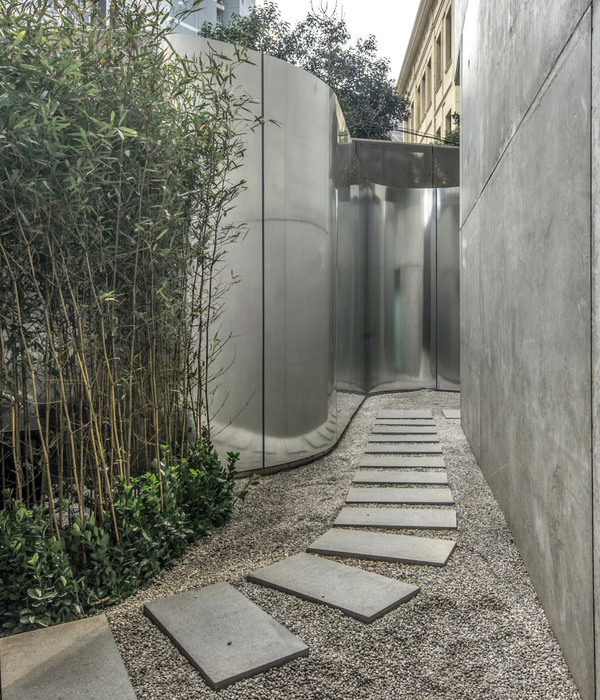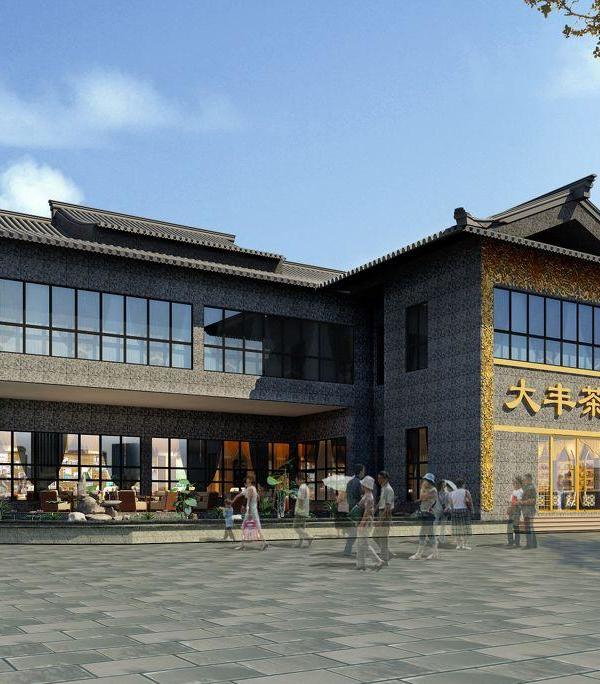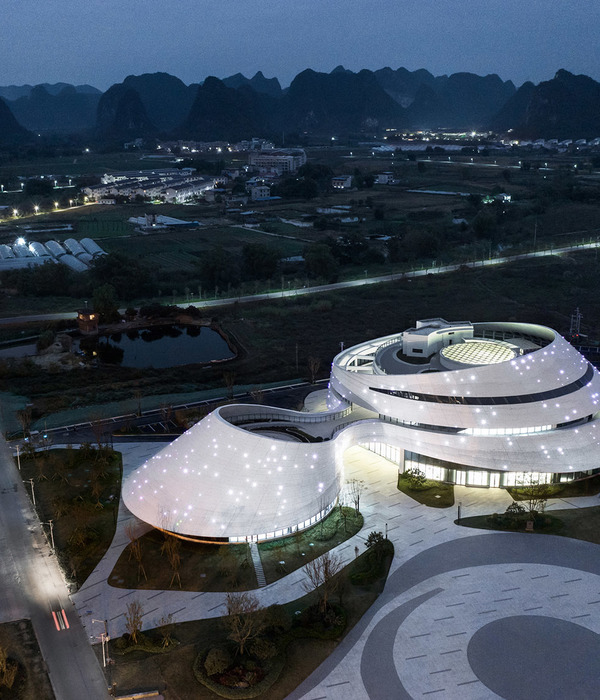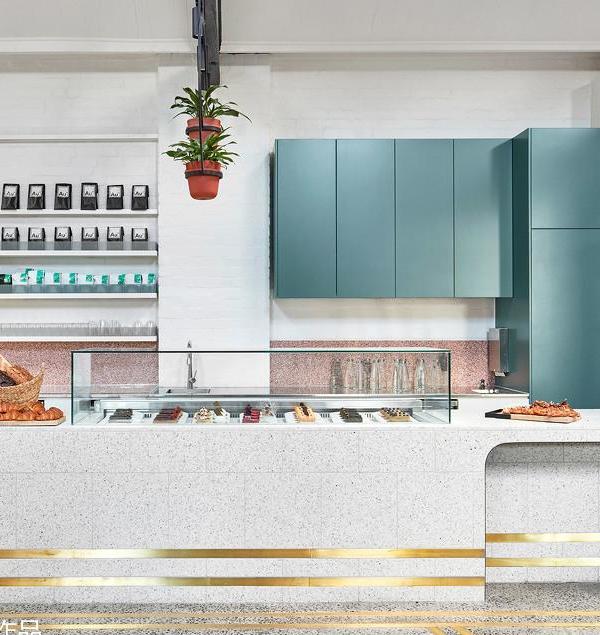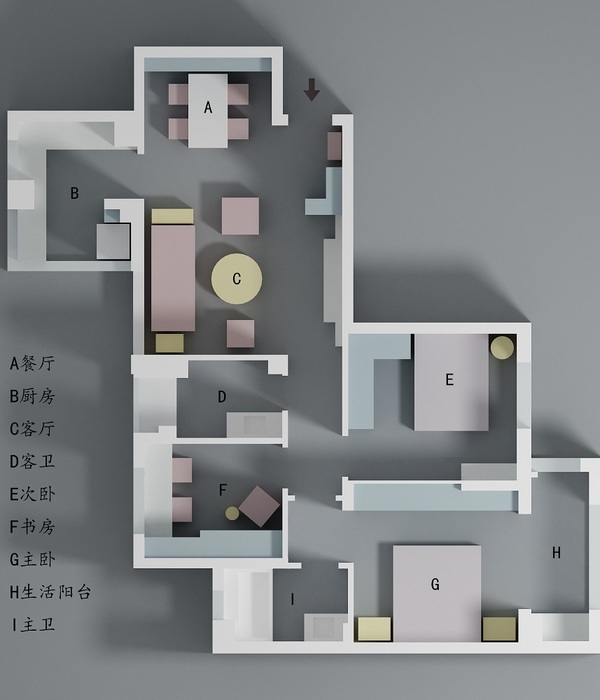- 项目名称:融信·上坤中心创享体验空间
- 甲方单位:上坤置业有限公司
- 硬装设计:G-ART集艾设计-全逸工作室
- 软装设计:G-ART集艾设计-陆曙琼团队
- 完工日期:2020年4月
- 项目摄影:郑焰
点击蓝字“知行 Design 中华优秀作品第一发布平台!
"千禧一代"已成为时代当下基数最大最活跃的年龄群体,他们渴望未知,热衷挑战,期待惊喜。办公空间对于他们而言,意味着可以在工作中结识一个个有趣的灵魂。
Millennials have become the largest and most active age group in the age group, eager for the unknown, eager for challenges and looking forward to surprises. Office space, for them, means meeting interesting souls at work.
办公空间将不受传统与定式的局限,更灵活的空间利用概念,通过“以人为本、目的性、愉悦感、场景营造、效能”五大理念进行办公空间规划的思考与实践,激发创新意识的体验式办公空间。
The office space will not be limited by the traditional and fixed, more flexible space utilization concept, through the "people-oriented, purposefulness, pleasure, scene creation, efficiency" five concepts of office space planning thinking and practice, to stimulate the innovative consciousness of the experiential office space.
设计师将单一的空间划分成了两个区域,晶莹剔透的玻璃砖墙连接水纹金属顶面以达到顶地立面联动的立体塑造手法,不同材质之间的碰撞激活整个空间,独特的玻璃砖墙营造出通透氛围的同时模糊了展示区与联合办公区的界限,创造人与空间的交互感。
Designers will be a single space is divided into two areas, glittering and translucent get rid of the water glass brick wall connection lines at the top of the metal roof and facade in order to achieve the linkage of the three-dimensional molding technique, collision activated whole space between different materials, unique glass brick walls create a transparent environment blurred the line between environment and space at the same time, create man and space of mutual inductance.
目的性
Porpose
将生活中的状态融入弱阶层感、多元化的工作方式。阳光茶室突出灵动办公的理念,地面悬浮的水纹设计延续空间亮点,与顶面艺术装置相呼应,打造一环扣一环的视觉美感,形成丰富有趣的子母空间,以开放且轻松的空间氛围促进协作和交流。
Integrate the state of life into a weak sense of class and a diversified way of working. The sunshine teahouse highlights the concept of smart office, and the floating water design on the ground continues the highlights of the space, echoing the art installation on the top, creating the visual aesthetic feeling of one link to another, forming a rich and interesting mother-child space, promoting collaboration and communication with an open and relaxed space atmosphere.
在星光点点的灯具之下,整个空间呈现出一种明亮且新奇的姿态。人们有理由相信,这是一个引人注目的工作空间,各种新颖的想法、富有创造力的思维交互都会在此诞生和上演。
Below the lamps and lanterns of spot of starlight, whole space presents a kind of bright and novel attitude. It is reasonable to believe that this is a compelling work space where novel ideas and creative thinking interactions can be born and performed.
以人为本
People-Oriented
办公区设计注重以人为本,灵活化开放式工位植入微观森林概念,打造艺术化区域营造,细节处体现企业内涵的同时,更加关注员工精神世界的丰富度。
The design of the office area pays attention to the people-oriented principle, the flexible open work station implanting the micro-forest concept, and the artistic regional construction. While the details reflect the connotation of the enterprise, more attention is paid to the richness of the staff’s spiritual world.
打破传统尺寸的定制长桌中置入等长的芒草景观盒,突出生态氛围的同时,为整体空间增添一丝柔和的质感。
Break the traditional size of the custom table placed in the same length of miscanthus landscape box, highlight the ecological atmosphere at the same time, for the overall space to add a gentle texture.
以联动空间的理念选择以水磨石现浇一体化制作,以优质的材料,布置考究的灯光和精心的细节处理来强化空间表达。隐约可见的工业风裸顶与特殊定制的金属杆件灯碰撞,打造连贯的设计语言。
With the concept of linkage space, we choose terrazzo cast-in-situ integrated production, with high-quality materials, exquisite lighting and elaborate details to strengthen the expression of space. The looming industrial wind bare ceiling colliders with custom-made metal pole lamps to create a coherent design language.
玻璃砖墙巧妙嵌入办公工位,设计注重以人为本,在私密与开放间互相转换。
The glass brick wall is cleverly embedded into the office station, and the design focuses on people first, exchanging between privacy and openness.
愉悦感
Pleasure
水吧区遵循多元化、情景化氛围营造,半自动化手作咖啡吧的形式与格调率先触达创意人群的感官体验,营造轻松融洽的空间氛围,感受独特的办公体验与多元化的社交生活场景。
The water bar area follows the creation of diversified and situational atmosphere. The semi-automatic hand-made coffee bar takes the lead in reaching the sensory experience of creative groups, creating a relaxed and harmonious space atmosphere, and experiencing unique office experience and diversified social life scenes.
水吧区的水磨石与金属材质之间的融合达到了连贯的材质效果,特殊的透气裸顶材料与定制金属杆件延伸至水吧区作为专属立面,从材质的统一性延展至环境运用的多样性。
The combination of terrazzo and metal materials in the bar area achieves a consistent material effect, and the special breathable bare top materials and customized metal rods extend to the bar area as the exclusive facade, extending from the unity of materials to the diversity of environmental applications.
效能 & 场景营造
Performance & Placemaking
会议区设计与员工活动区相融合,满足临时与预定的不同状态,从千篇一律的格子间的区域到千姿百态的工作方式。
The design of the meeting area is integrated with the activity area of the staff to meet the different states of temporary and scheduled, from the cookie-cutter cubicle area to the various working modes.
提倡“健康办公”攀爬架,更注重办公空间体验感,将新型办公理念日益深化。营造“可运动-- 可办公-- 可洽谈-- 可会议”的多元场景,不同的办公生活状态在此并存而丰富的展现。
Advocate "healthy office" climbing frame, pay more attention to the experience of office space, and deepen the new office concept. Create a "motion-office-able - negotiable-Conference" multiple scenes, in which different working and living conditions coexist and present in abundance.
针对日趋年轻、个性的员工,对色彩的控制也趋于原生而活泼,从办公空间需要的多形态及场景组合角度出发,独立思考与聚众讨论,坚硬沉重与恬静柔软,在矛盾中寻求统一。
For the increasingly young and individual employees, the color control tends to be native and lively. From the perspective of the multi-form and scene combination required by the office space, I think independently and discuss with the crowd. It is hard and heavy, quiet and soft, seeking unity in contradiction.
空间设计的本质是回归对人们自身情绪需求的关注,办公空间需要满足的诉求则更为多样化、私人化。在这样的发展之下,一个充满人文关怀的设计作品将会在时代的发展之下成为空间中最坚实的存在。
The nature of space design is to return to people’s emotional needs, and the demands of office space to be satisfied are more diversified and personalized. Under such development, a design work full of humanistic care will become the most solid existence in the space under the development of The Times.
效果图
rendering
项目名称|| 融信·上坤中心创享体验空间
Project name: | rongxin · shangkun center creating and enjoying experience space
甲方单位|| 上坤置业有限公司
Party a | shangkun real estate co., LTD
项目地址|| 中国上海
Project address: | Shanghai, China
硬装设计|| G-ART 集艾设计-- 全逸工作室
| G-ART collection ai design - full yi studio
软装设计|| G-ART 集艾设计-- 陆曙琼团队
Soft installation design | g-art collection ai design - lu shuqiong team
完工日期|| 2020 年 4 月
Completion date | April 2020
项目摄影|| 郑焰
Project photography | zheng yan
下方广告,您点击一下!
小编工资涨 1 毛哦!
{{item.text_origin}}

