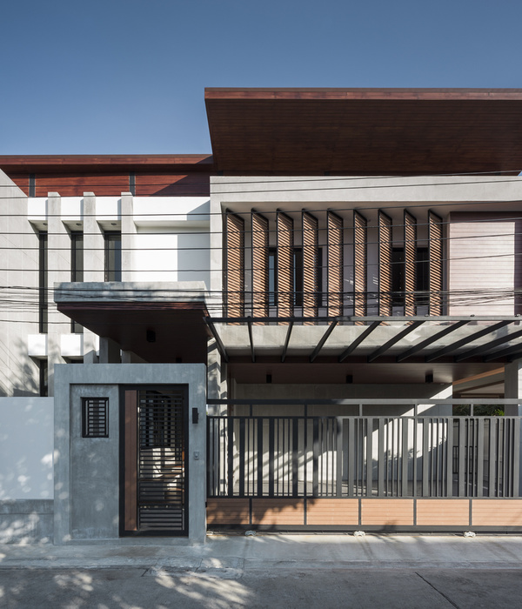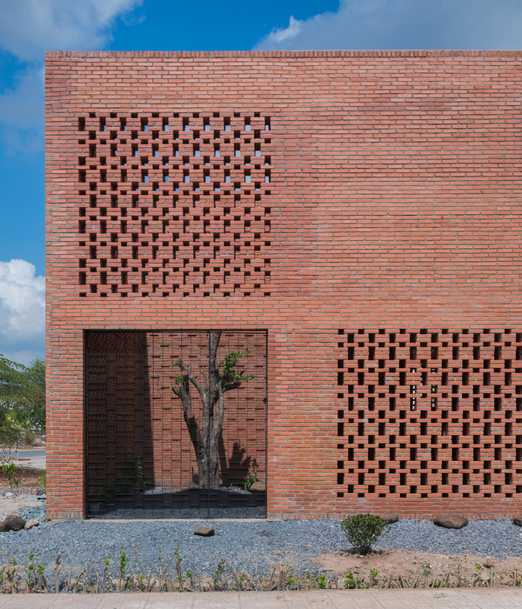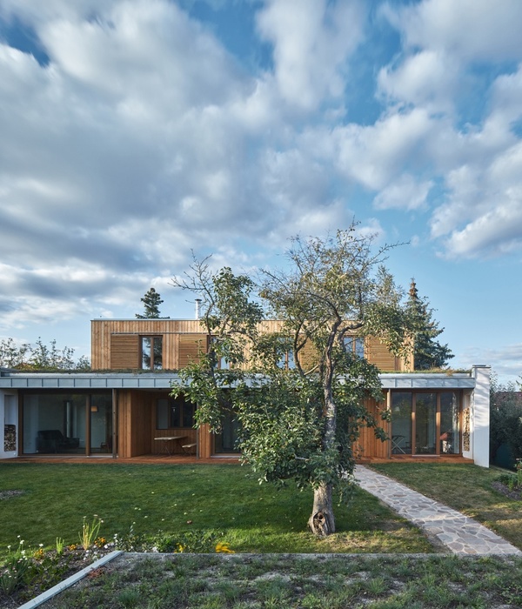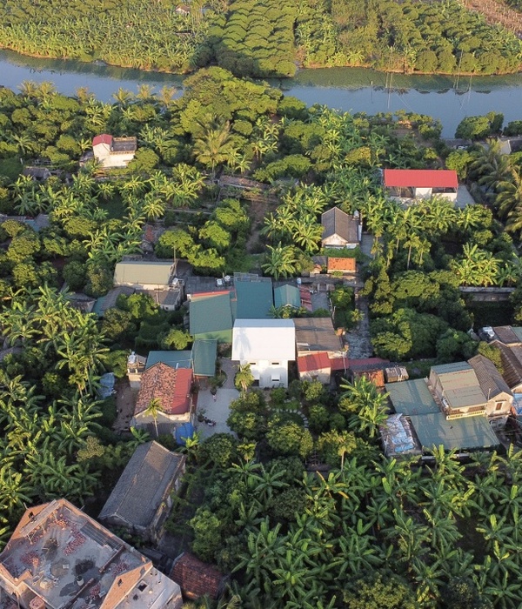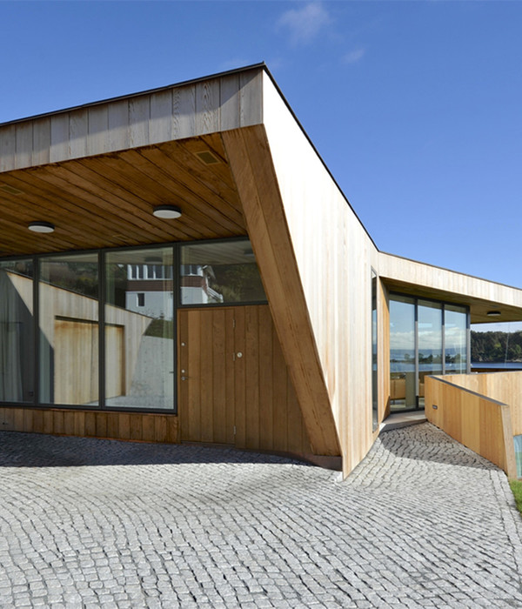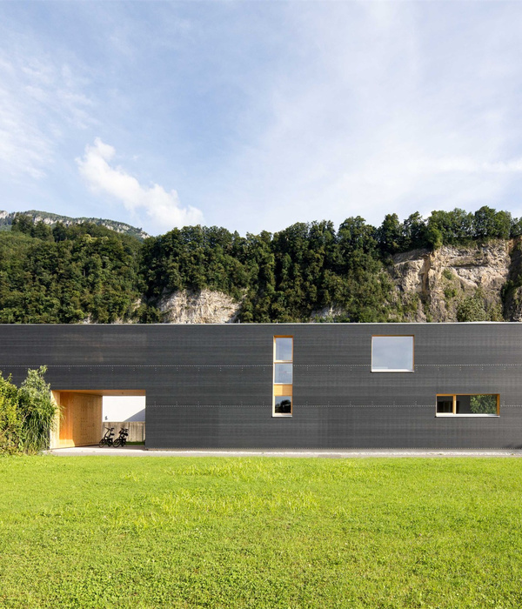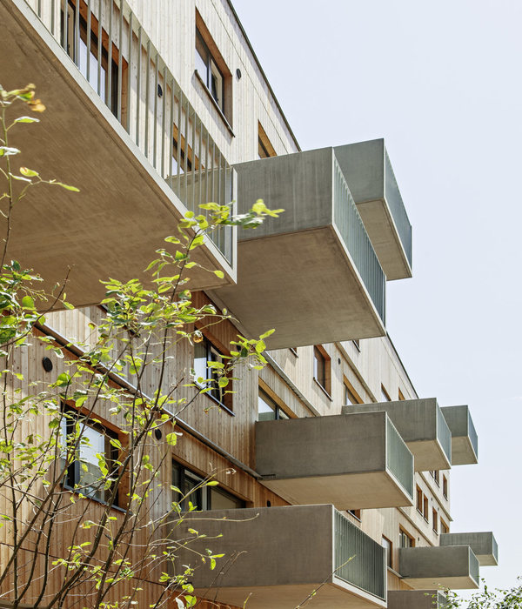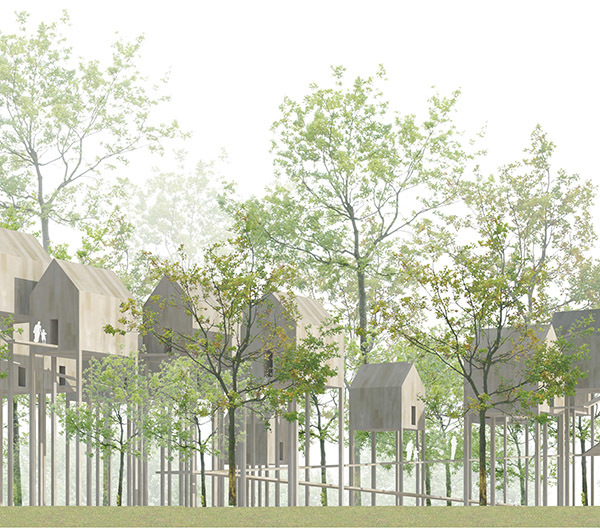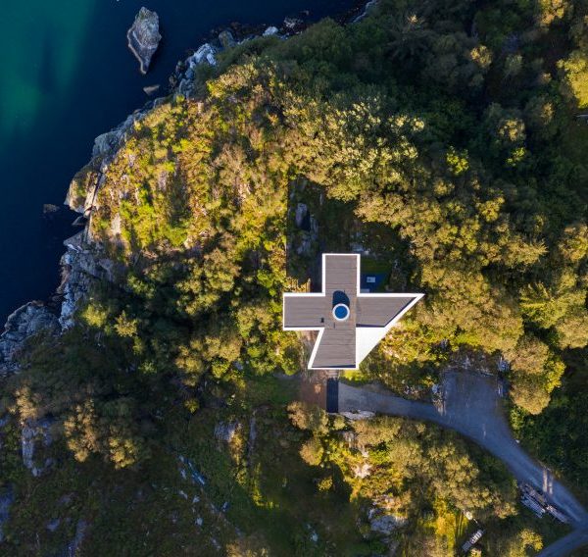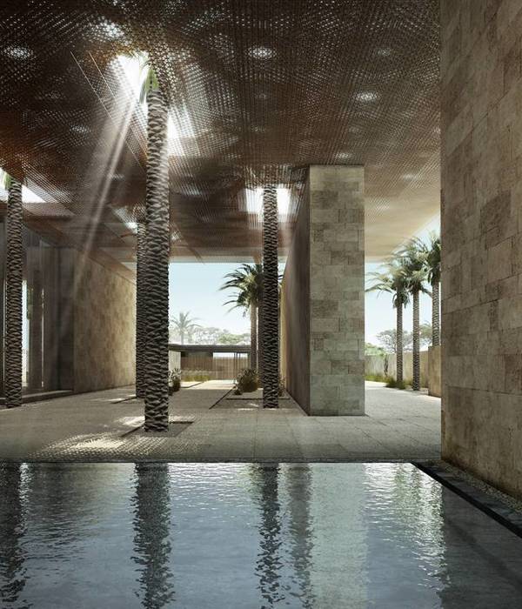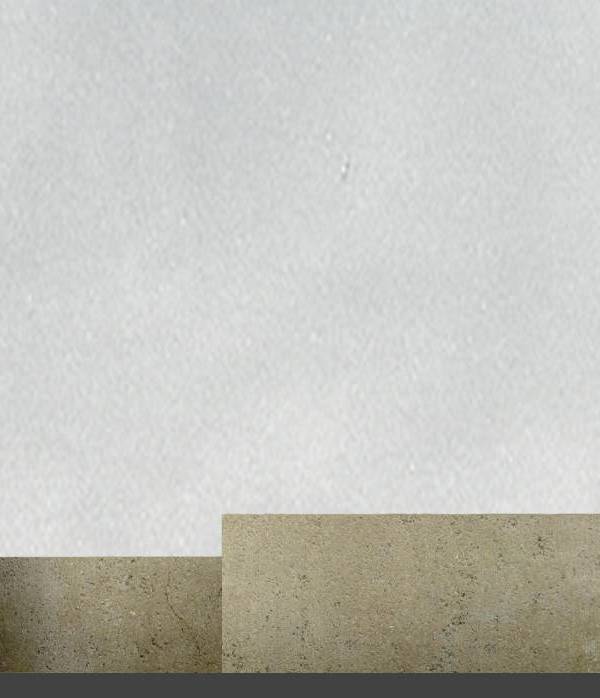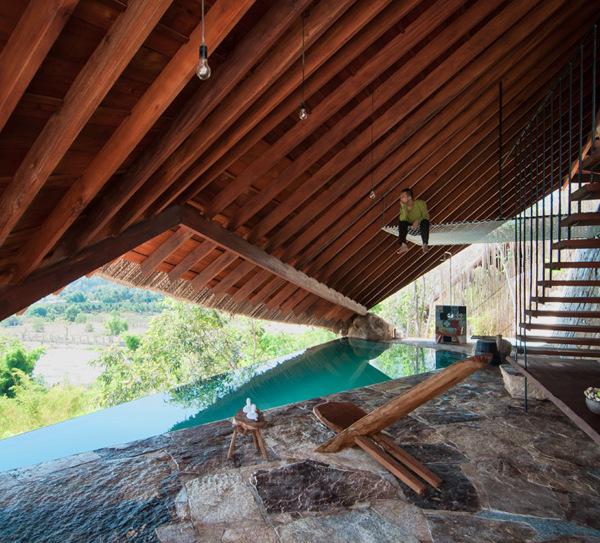Firm: ARCO Arquitectura Contemporánea
Type: Residential › Multi Unit Housing
STATUS: Built
YEAR: 2021
It is a set made up of two buildings that were located within the property in such a way that they took full advantage of solar energy, considering the use of views, the topography of the place, as well as climatic factors to ensure comfort in all spaces.
The two modules are separated by a large garden. In the first, the one facing the street, is the public area that has the reception area and lobby on the ground floor. Attached to this was the multipurpose room that has a kitchen, bathroom and cellar service, ensuring that its operation does not hinder the routine of the inhabitants. On levels 1 and 2, a temple with capacity for 100 people was integrated and on level 3 the gym and playroom.
The second module is the one for private areas and has 16 apartments, 2 per floor up to level 3 and only 1 apartment in 4 and 5, for a total of 9 levels. The apartment on level 5 —which is the lowest— has a garden area, level 4 with a roof garden, garden areas and a paddle tennis court. Level 3 has a connecting bridge that leads directly to the gym and playroom area. All levels are connected by the vertical circulation core.
Category: Housing Development
Project design: ARCO Contemporary Architecture
Arch. Bernardo Lew, Arch. José Lew, Arch. José Memún
Year: 2021
Area: 1,247 m2
Photography: Jaime Navarro
{{item.text_origin}}

