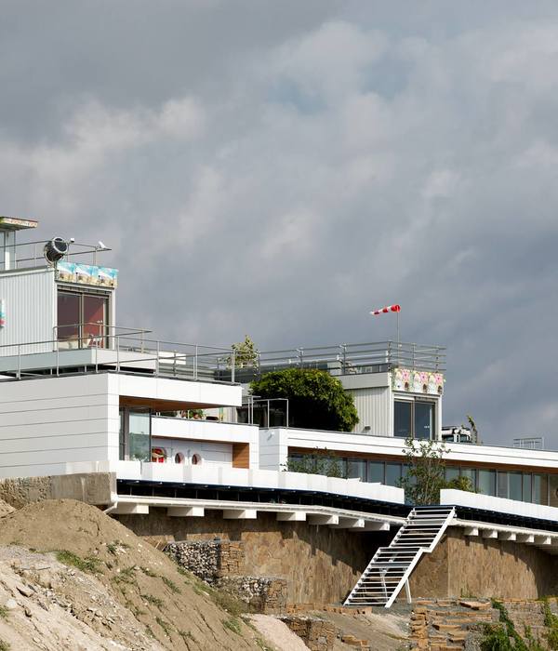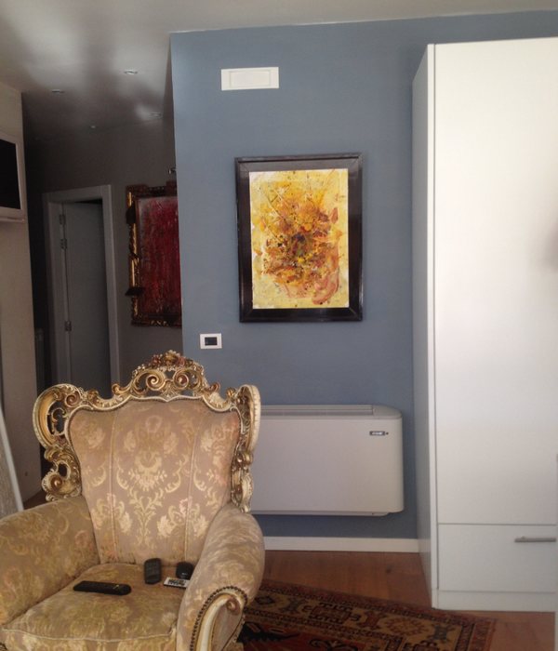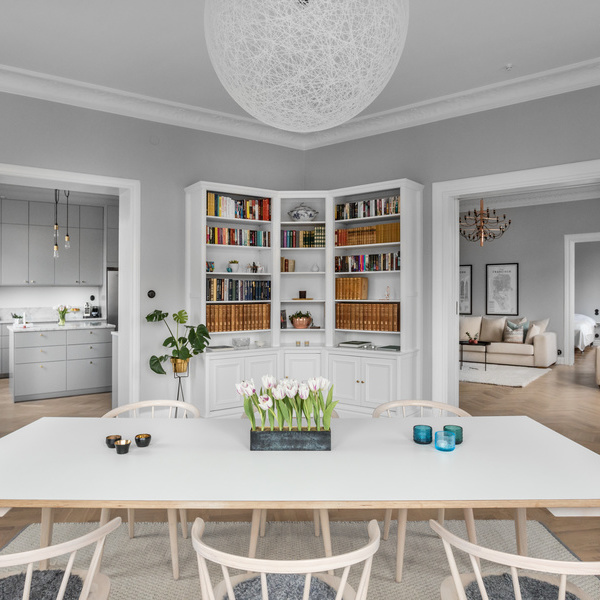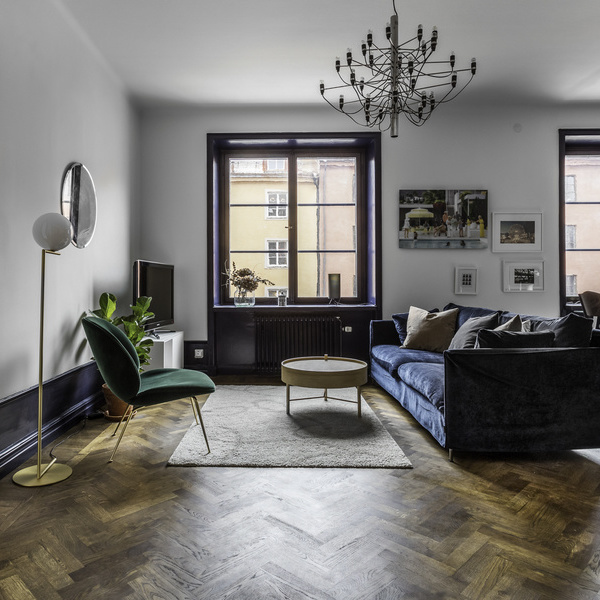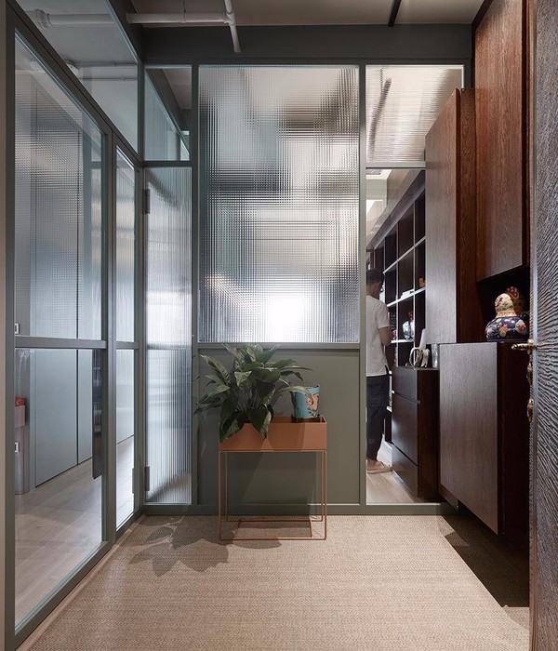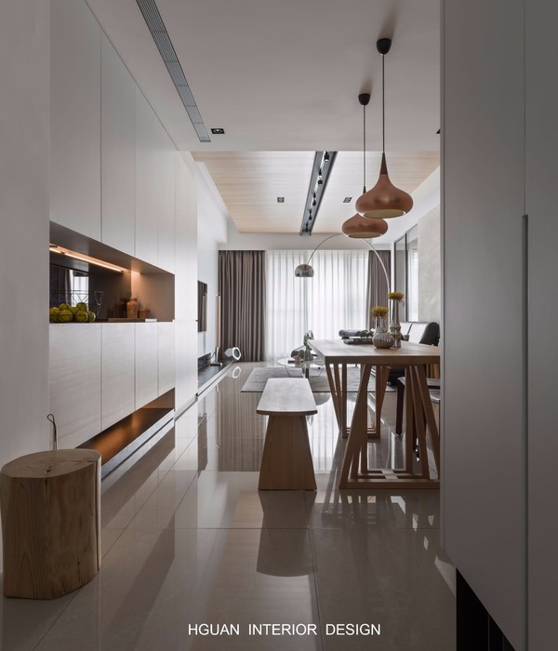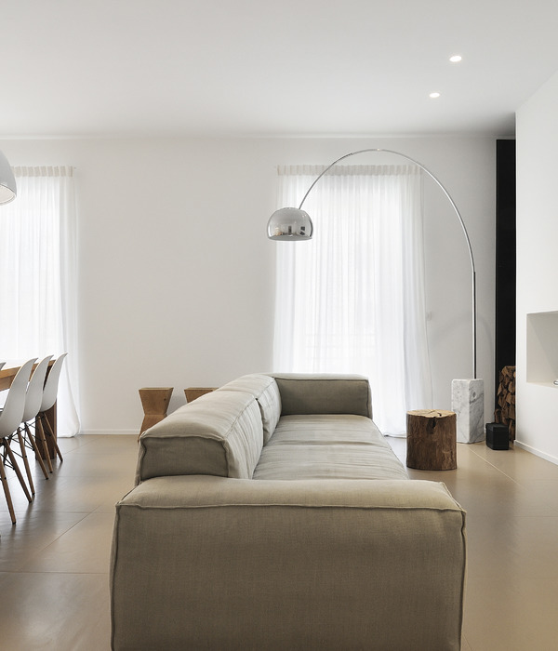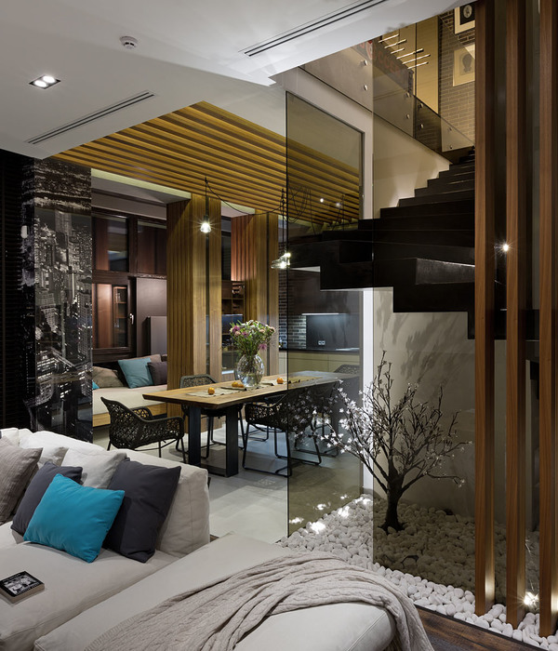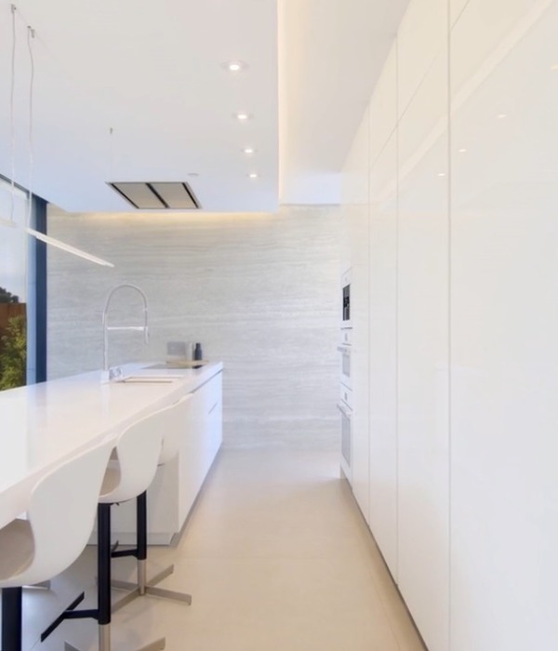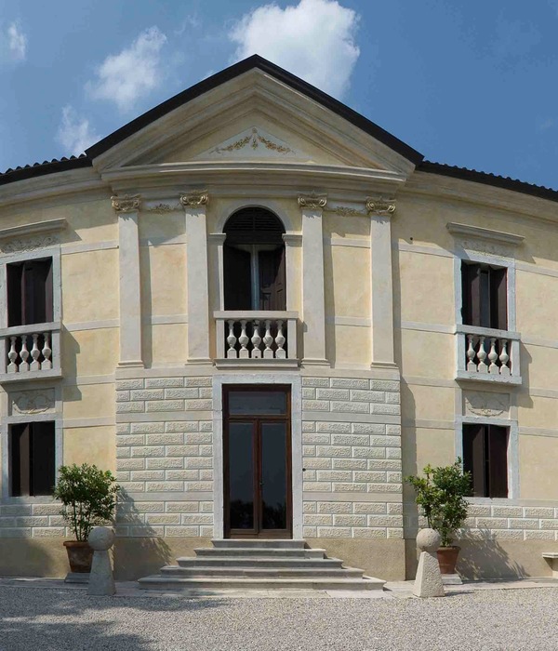安徒生童话屋国际设计竞赛
是丹麦有史以来规模最大的设计竞赛之一,吸引了来自57个国家的475份作品。这个设计方案是决赛最后19份作品中的其中之一。
非常感谢
一甲建築設計事務所
Appreciation towards
Rekka Design Atelier
for providing the following description:
设计概念: 空中的童话
安徒生童话屋的设计由三个部份组成:
1 地下博物馆-设计灵感源自美人鱼童话. 小美人鱼因未成年所以不能上水面,所以她经常想着到外面的世界看看。访客将通过安徒生故居进入地下博物馆, 犹如小人鱼被封锁在地下空间, 试图走出到有阳光和绿树的地方.
2 浮动屋儿童文化中心-设计灵感源自卖火柴的小女孩冻死前的场景, 她想起唯一疼爱她的人,就是她死去的奶奶对她说过,流星坠落时就有灵魂飞到上帝那里。每个浮动屋将被分配一个童话主题活动.
3 绿色森林-象征灵感之源和常青的安徒生童话.
This is my design entry to international design competition held in Denmark this year, the brief asked for a design concept for a
Museum and
Cultural Centre for children at birthplace of Hans Christian Anderson
. The competition was one of the largest design competition ever held in Denmark, attracting 475 entries from 57 countries. This proposal was one of the final 19 entries.
空中的童话。
植根于欧登塞的安徒生童话赢得了全世界读者的心,让他们体会到难以忘怀的故事。安徒生从一个贫穷的丹麦男孩变成世界童话偶像,在他去世后他的作品依然持续的突破时间和空间,将世界各地的读者联系起来。建筑师希望这个竞赛项目的场景从安徒生人生起始地出发,先通过一个地下博物馆和文化中心,再穿越茂密绿色树林,最后游走在漂浮的房屋上。整个构思期望将博物馆和文化中心同故事以及读者融为一体。这不仅是安徒生的朝圣之地,也是一个连接显示与幻想,体验童话灵魂与场景的地方。
Design Concept- A Tale in the Air
The fairytales of Hans Christian Anderson are deeply rooted in Odense, but over time have travelled a long way around the globe and broken through geographical, linguistic and cultural barriers, leaving memorable scenes in the heart of millions. As if dandelion of words, they are the travelling tales that transcend time and space. Both during his life and also after his death, Hans Christian Anderson’s identity has been gradually transformed from a poor Danish boy to a citizen of the world; from an unknown writer to a cultural icon of the fairytale world. The fate of the fairy tales and their creator are inseparable: “born and depart” from Odense, transcending time and space and forming a unique bond with readers from disparate parts of the world. House of Fairytales is perceived as a place that evokes the unique life journey of Anderson and his works. The journey through House of Fairytales will start in the writer’s birthplace, then through to an underground museum and cultural center for children in the basement. An underground museum of Hans Christian Anderson and cultural Centre for children When arriving at the main entrance, the visitor will be guided down stairs (or a lift) to the basement “tank”, to the museum and cultural center, as if the little mermaid who hasn’t yet received her green card to access the coast, trying to find a way out to a “green forest”. The forest will be visible through perimeter and circular skylights scattered around the basement. Floating houses The Floating Houses’ design was inspired by the final scene of The Little Match Girl: When a star falls, a soul ascends to God……. a scene that corresponds with Hans Christian Andersen’s belief that great art goes beyond earthly life and into heavenly eternity. The timber floating houses will reflect the fantasy in the fairytale world created by Anderson and his approach in living a dynamic life as a cultural traveler instead of being anchored and confined to one place. The Green Forest Nature depicts a source of
inspiration; it also suggests continuity of life and a close connection with the earth. The integration of green forest as backdrop implies the evergreen life of fairytale works of Anderson, which continue to be translated into foreign languages connecting with people worldwide, serving as a living organism of literature. Each element in the House of Fairytales is not defined by its appearance: The protected structure of memorial hall is assigned as a gateway to the world of Hans Christian Anderson. Trees in a public park camouflage floating houses in the green forest, visitors will initially perceive the museum and cultural center as a space embodied in the basement. At the end of the route visitors are brought to open nature and houses in the air. House of Fairytales is more than a rigid space of collection as a museum and cultural center; it is a place of pilgrimage for fairytale lovers worldwide to pay homage to Hans Christian Anderson, the cultural icon of fairytales. As if a story of migrants’
home coming, the story of fairytales and the readers merge into one. For them this should be a place to re-connect reality and fantasy, where the souls are brought back to the scenes in the fairytales of Anderson.
MORE:
Rekka Design Atelier
,更多请至:
{{item.text_origin}}

