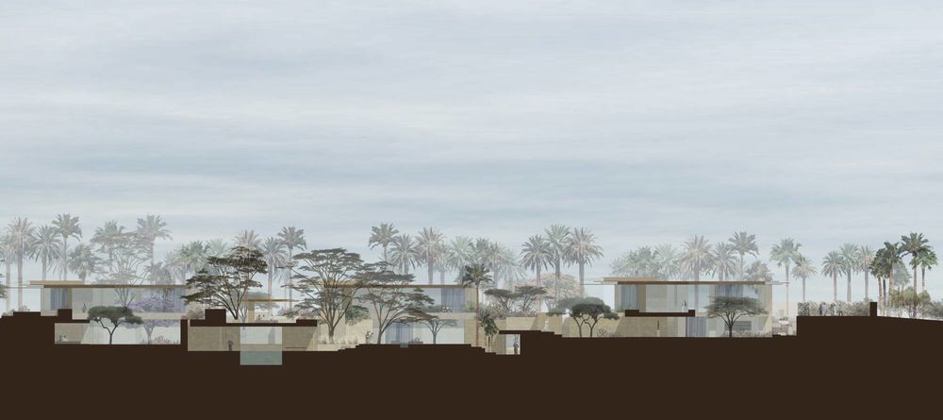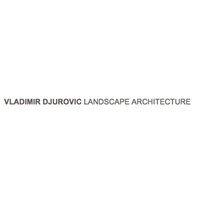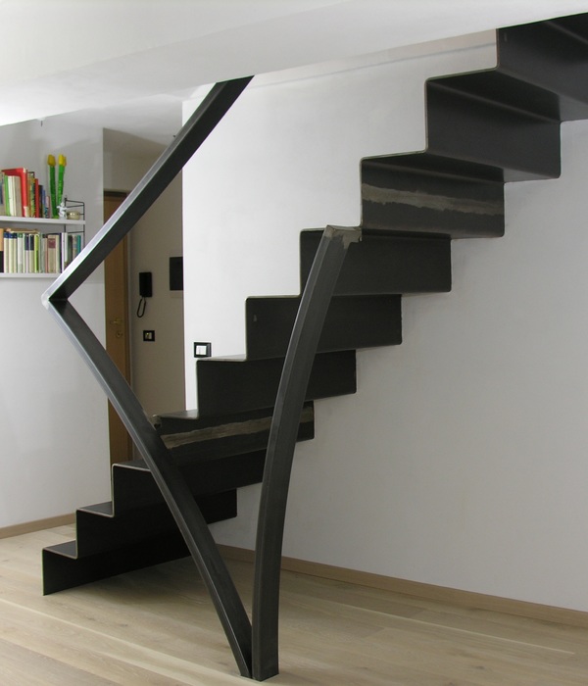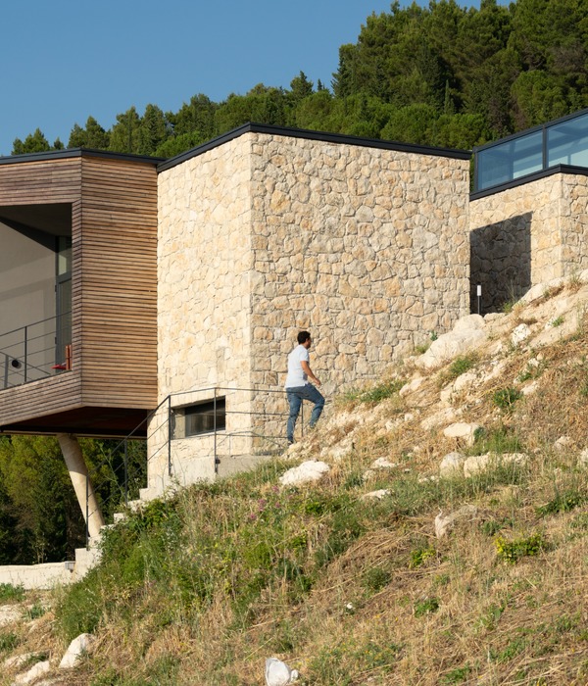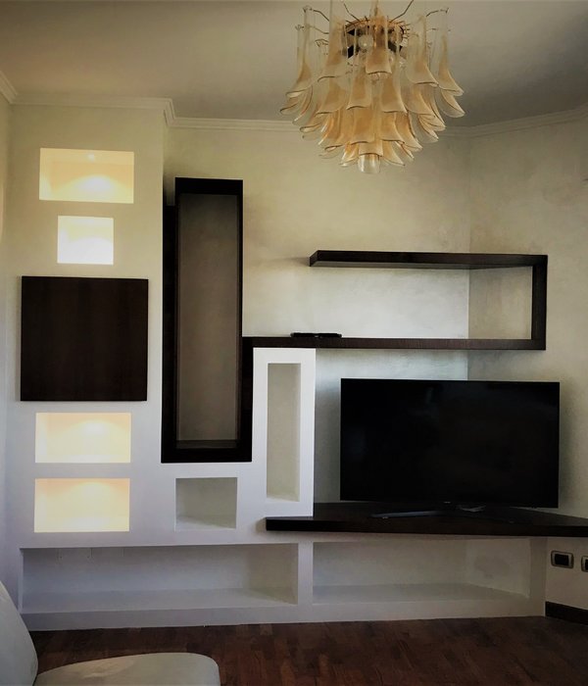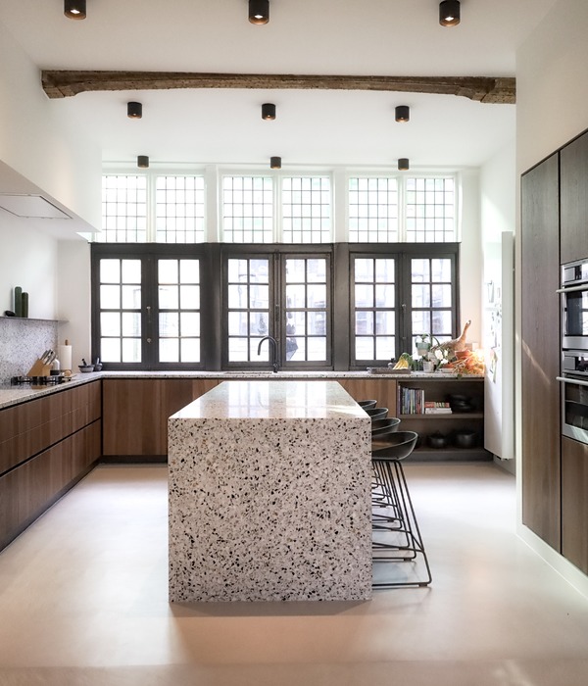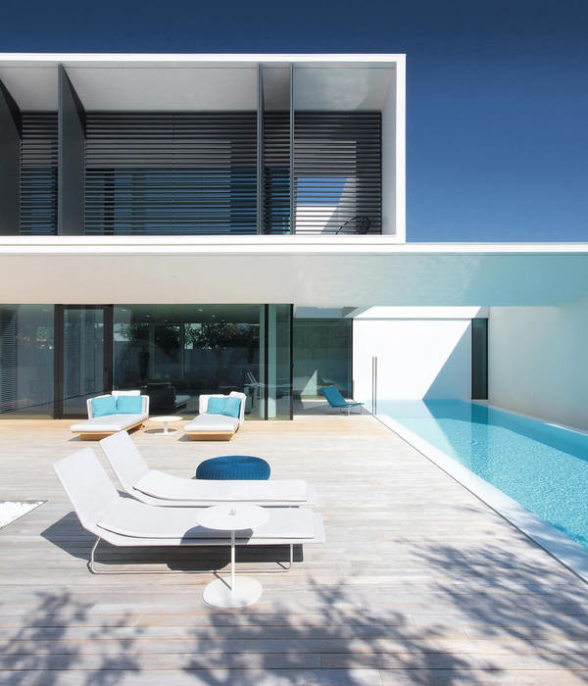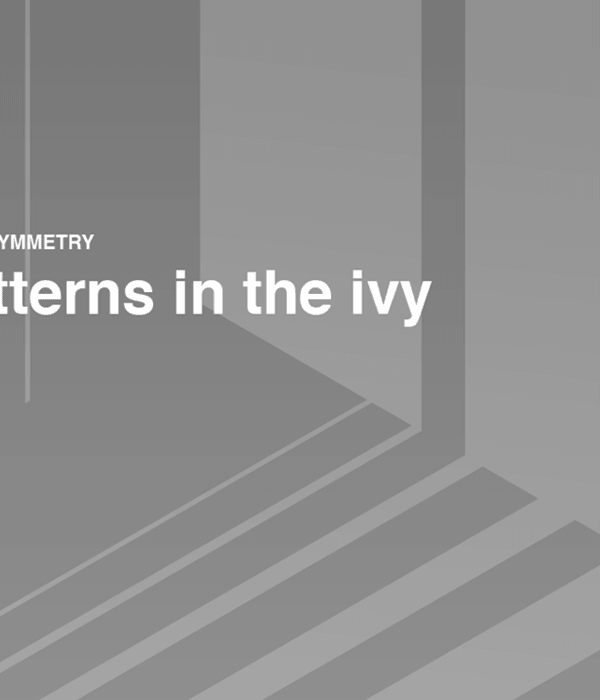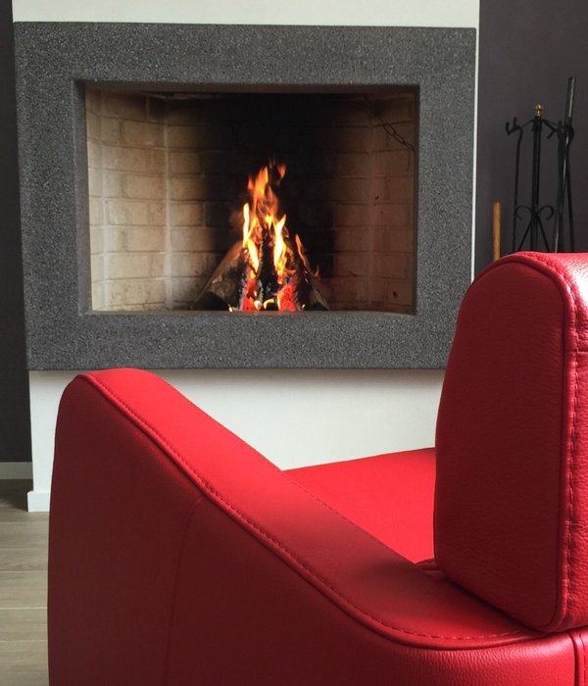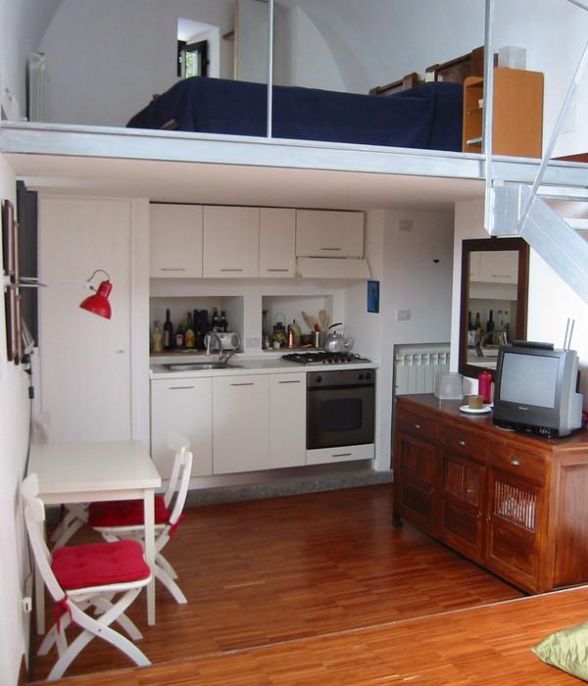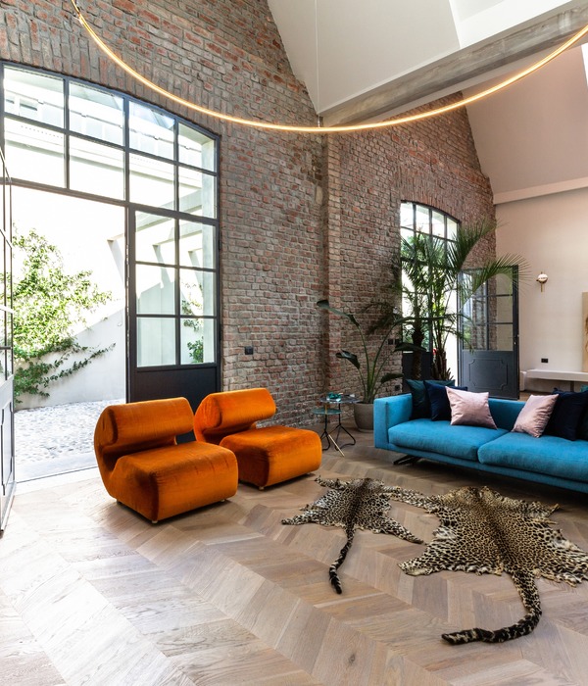中东风情家园——"东方之家"
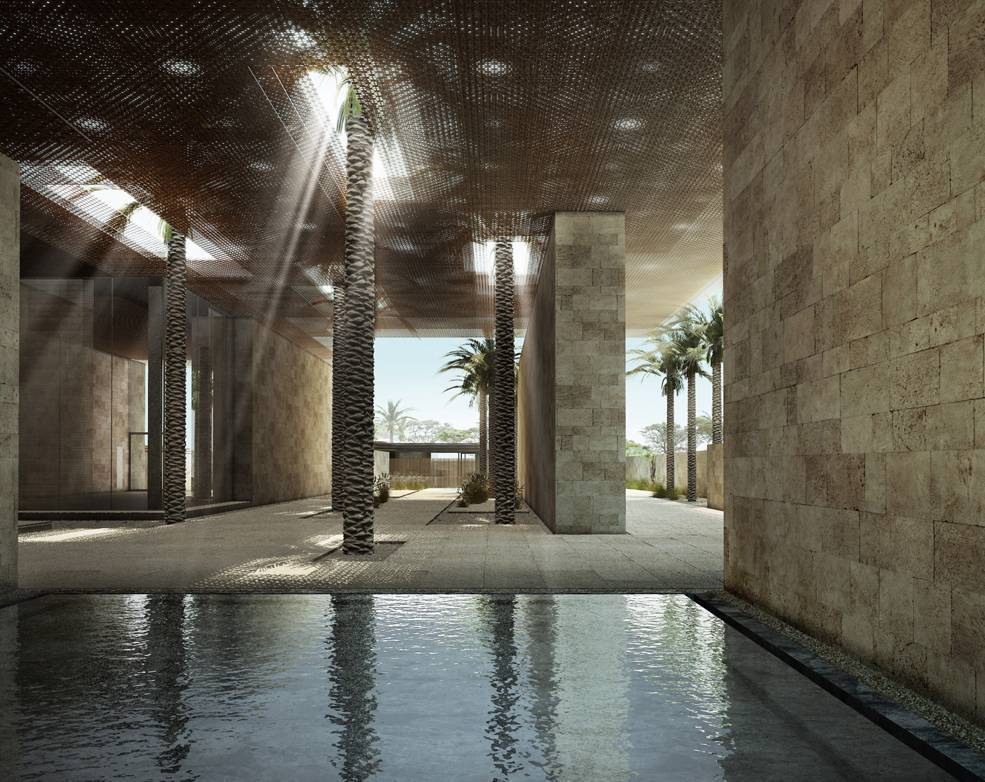
“Bait Al Sharq”, which means “House of the East”, is a project rooted to its region. “Bait Al Sharq”的意思是“东方之家”,这是一个植根于其区域的项目。
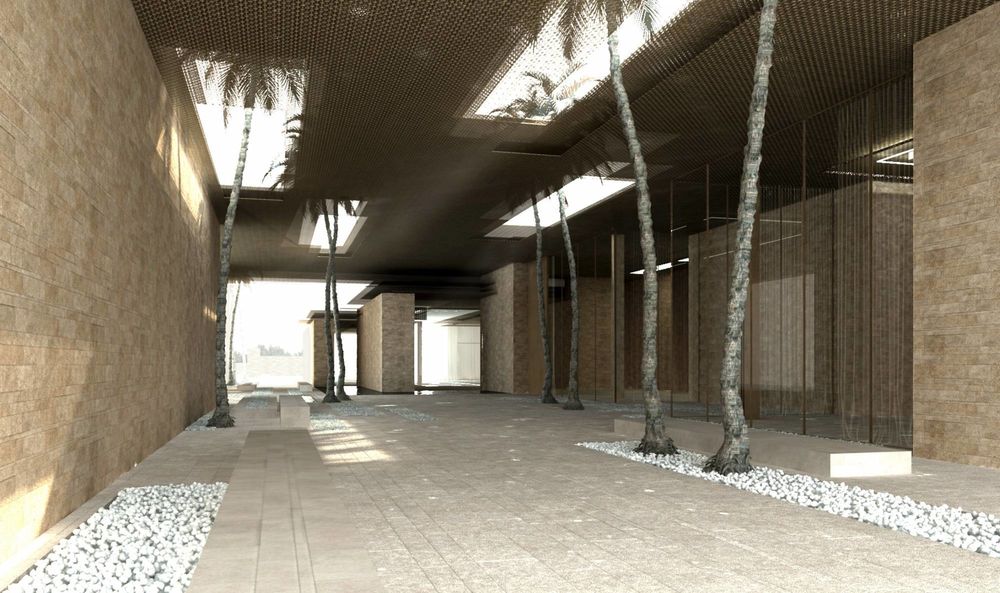
The brief was to create a project that represents the Client’s family to the public but also providing a private escape and get-together environment in a unique contemporary home atmosphere. This brief was to be combined with a mission to investigate all aspects of regional architecture. A project that authentically addresses its context and incorporates both means from the traditional and the technological. 简短的是创建一个项目,代表客户的家庭向公众,但也提供了一个私人的逃避和聚会的环境,在一个独特的当代家庭气氛。这份简报将与调查区域架构所有方面的任务结合在一起。一个项目,真正解决其背景,并结合了两种手段,从传统和技术。
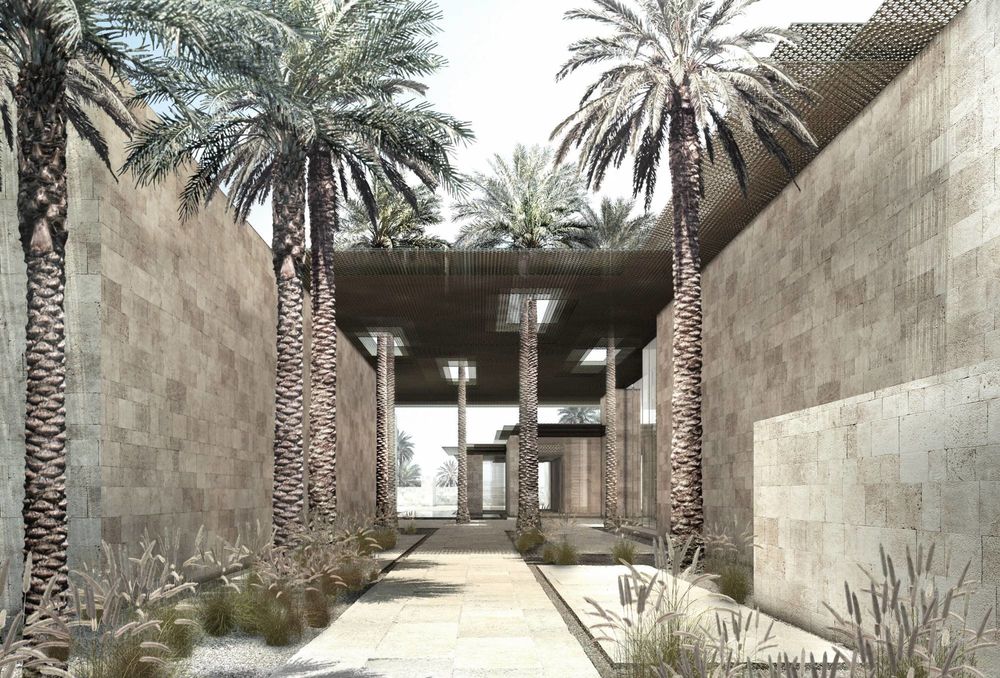
This project, developed in close collaboration with Vladimir Djurovic Landscape Architecture, benchmarked an ambitious level: Landscape and Architecture working together to create a sustainable regional project that protects the inhabitants from the harsh environment but reflects at the same time all the sensual subtleties of the “Garden of Paradise”. 这一项目是与Vladimir Djurovic风景园林密切合作制定的,其基准是一个雄心勃勃的水平:景观和建筑共同努力,创建一个可持续的区域项目,保护居民免受恶劣环境的影响,但同时也反映出“天堂花园”的所有感官微妙之处。
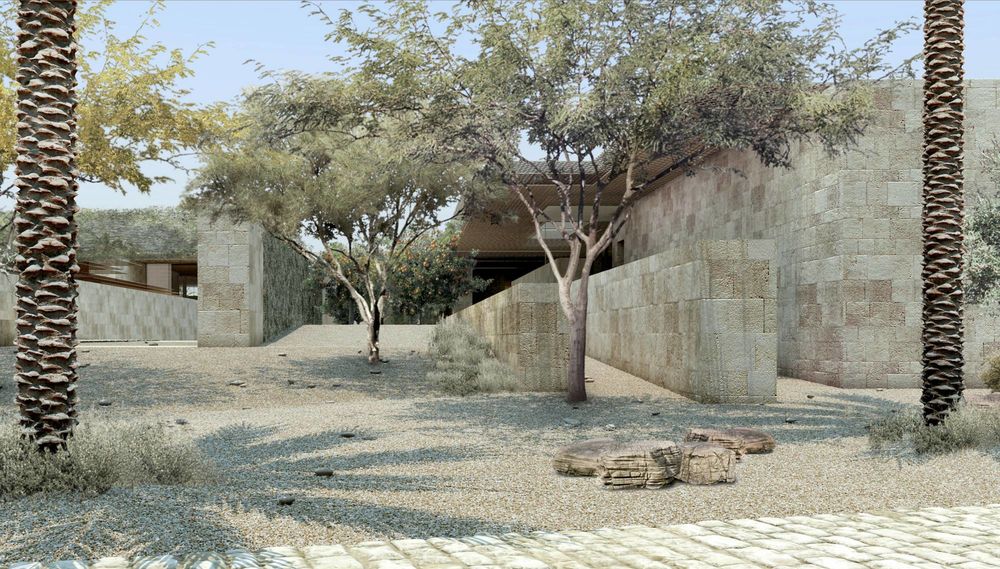
The design process from phase 1 to phase 2 illustrates the investigation of the design team and the client around the elements that define the habitat of people living in the middle east. Where phase 1 combines in an abstract contemporary way the evident sculptural values of the traditional regional architecture with the history and sensuality expressed in the Islamic garden, phase 2 combines these elements and reflects on them by investigation of the essence, a layer deeper down in the regional way of life. 从阶段1到阶段2的设计过程说明了设计团队和客户围绕定义居住在中东的人的栖息地的要素的调查。阶段1以抽象的当代方式结合了传统区域建筑的明显雕塑价值,其历史和感官在伊斯兰园林中表达,阶段2结合了这些元素,并通过对本质的调查来反映在他们身上,一层在区域生活方式中更加深入。
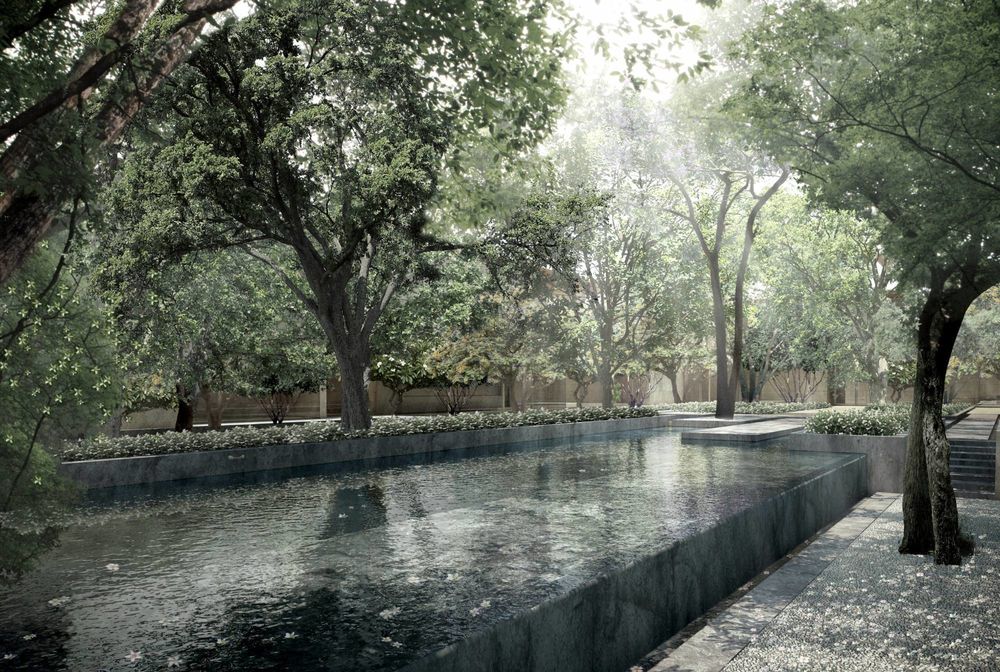
Landscape and architecture melt in one intention, one expression, one materialization. Landscape defines sensorial experiences and particular spaces, while architecture generates scale, atmosphere, and protection. A fusion of elements with the ambition of creating one exclusive and distinctive feeling of “home” that offers a range of experiences, a contemporary gesture where tradition, local culture, and identity are visible and reinterpreted. 景观与建筑融于一体,一种表达,一种物化。景观定义感官体验和特殊空间,而建筑产生规模,气氛和保护。一种元素与创造一种独特的“家”感觉的雄心的融合,它提供了一系列的体验,一种当代的姿态,在这种姿态下,传统、地方文化和身份被可见并被重新诠释。
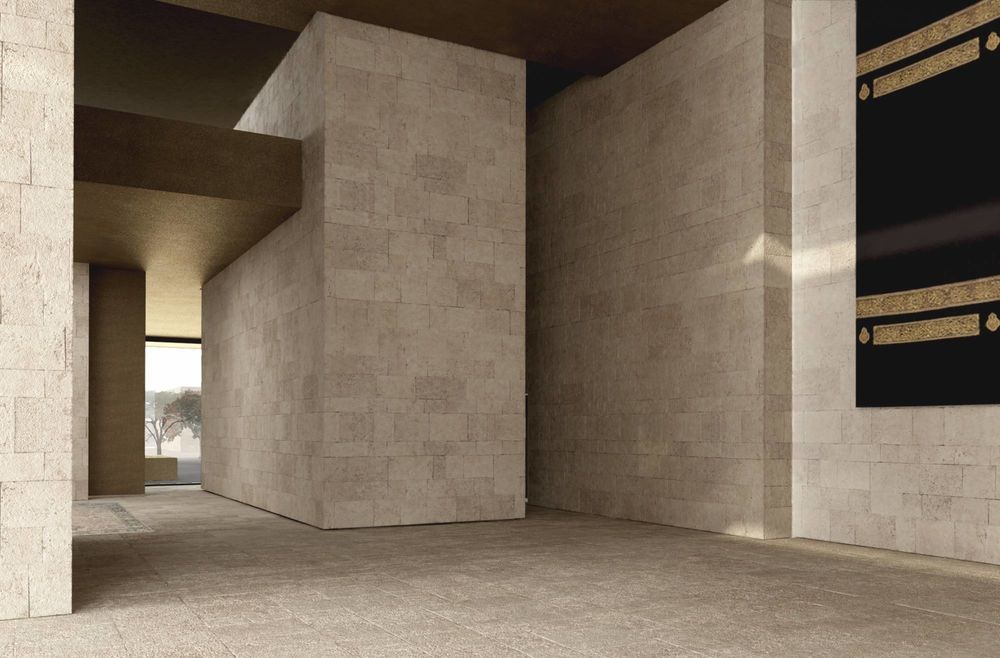
Long and vertical architectural elements of stone are placed at east/west direction in order to protect and benefit from both harsh sun and beneficial winds and to allow the landscape to flow in between the different levels. Different landscape elements or types of garden provide the different experiences but also organise the adequate hierarchy between the spaces, uses, and needs of the program. The display of the stone masses creates flow, spatiality, and visual connections in one open plan concept where the border between architecture, space, and landscape can no longer be strictly identified. 长而垂直的石头建筑元素被放置在东西向,以保护和受益于严酷的太阳和有利的风,并允许景观在不同的层次之间流动。不同的园林景观元素或类型提供了不同的体验,但也组织了适当的层次之间的空间,用途,和需要的节目。在一个开放的规划概念中,石头团的展示创造了流动、空间和视觉联系,在这个概念中,建筑、空间和景观之间的边界不再能被严格识别。
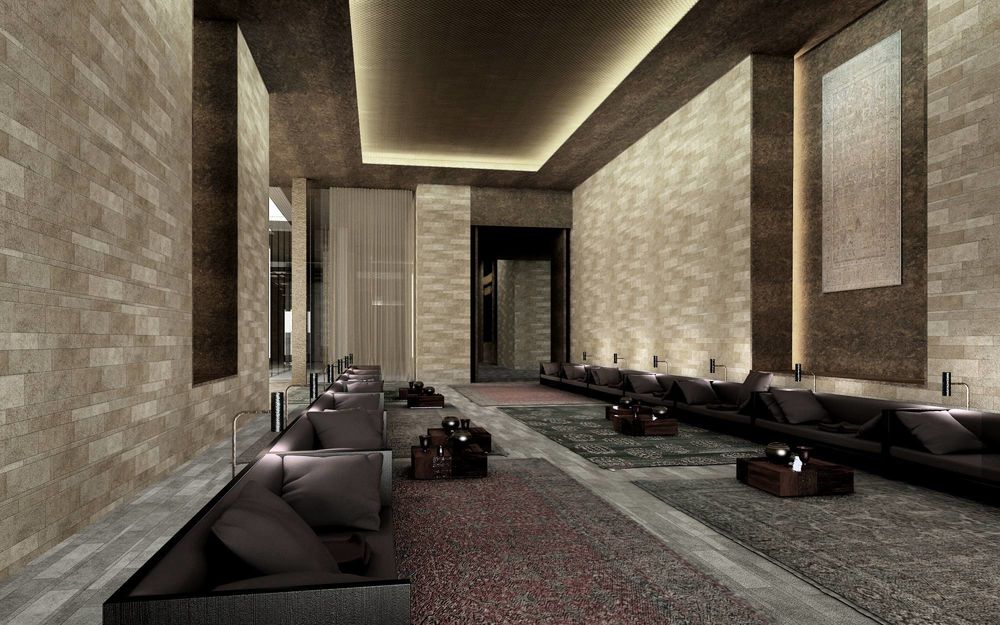
In contrast with the protective and solidity expression of the wall elements that are materialized in warm and soft Syrian stone, a triple layered roof structure in both opaque and perforated thin bronze panels completes the global expression of the project. This thin and delicate extended canopy not only provides the adequate sun protection, through a dramatic dimming of natural light, but also generates a visual framing of the surrounding vegetation. 与在叙利亚温暖和柔软的石材中物化的墙元素的保护和坚固表现不同,不透明和穿孔薄青铜板的三层屋顶结构完成了该项目的全球表达。这种细长而细腻的天篷不仅通过戏剧性的自然光变暗来提供充足的防晒,而且还产生了周围植被的视觉框架。
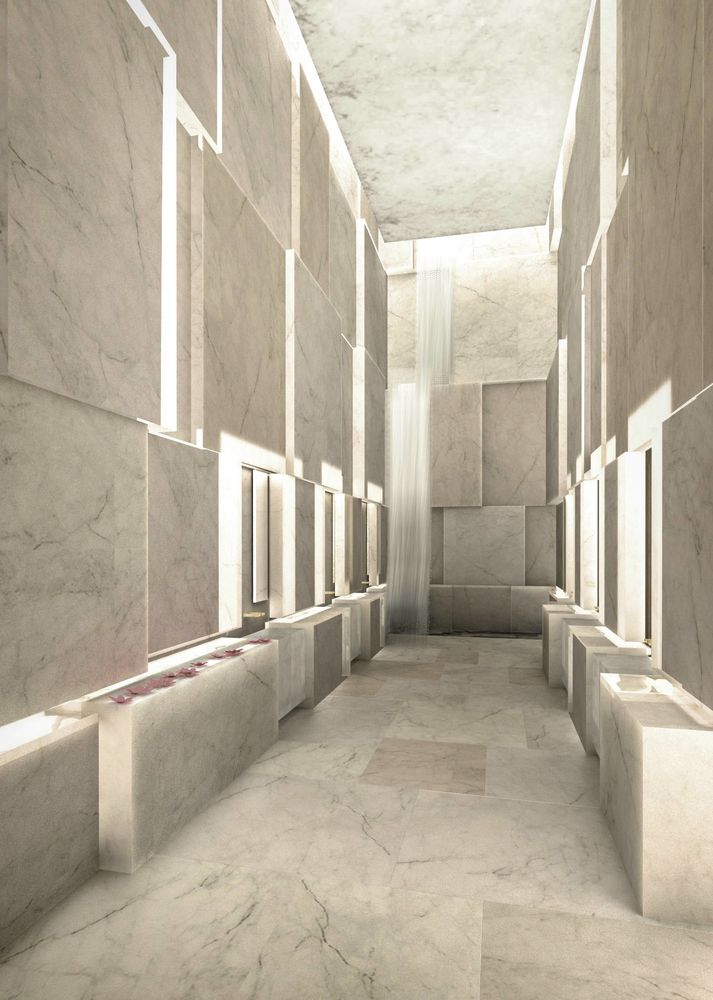
Emphasizing the regional dimension of the project, the main landscaped areas around the project express a desert scenery of indigenous trees, acacias Arabica, and crushed gravel paths. This harsh sustainable approach evolves gradually into one central lush green oasis at lower ground floor. Full of fruit trees, palms trees, water features and shadowed spaces this central area establishes the main outdoor living experience for the family. 在强调项目的区域层面的同时,项目周围的主要景观区域展现了土著树木、阿拉伯橡树和碎石小径的沙漠景观。这种严酷的可持续发展方式逐渐演变为底层一片郁郁葱葱的中心绿洲。这个中心地区充满了果树、棕榈树、水景和阴影空间,为家庭提供了主要的户外生活体验。
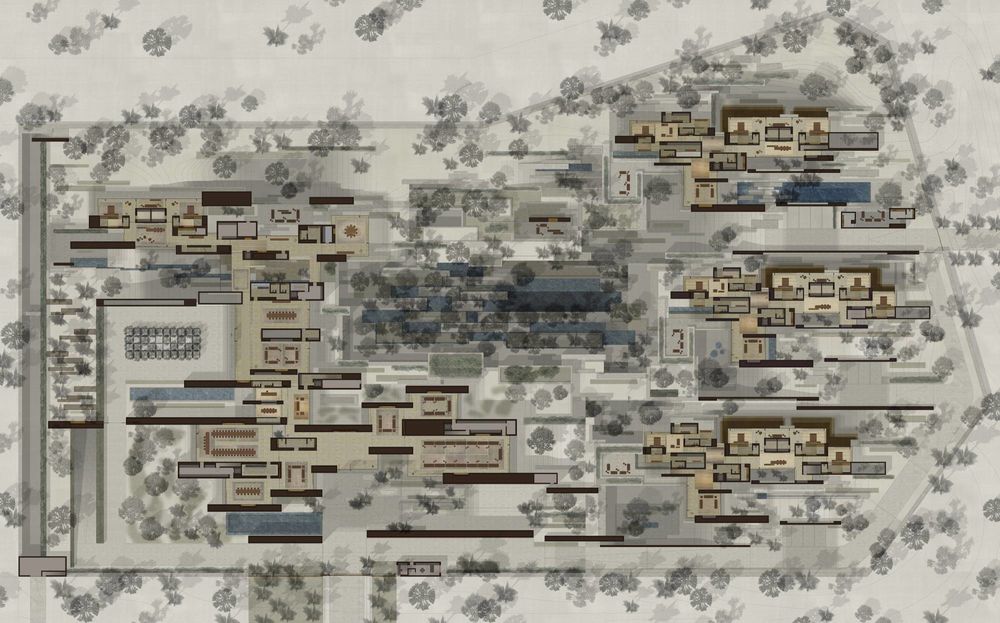
The functional programs main elements to be identified in the architectural project are the Majlis, the main villa and tree family villas. The Majlis represents the family, a formal place to meet and welcome special guests at the main property’s formal access. The living quarters of the 4 villas, separated from the public life in the Majlis, are placed around the central oasis, the heart of the composition, a common central area and private garden at lower ground floor level with special leisure facilities that provide a unique indoor and outdoor living experience, the central place of the project where the family can meet away from all formal aspects of public life. 建筑项目中的功能项目主要内容是议会、主要别墅和树屋别墅。议会代表家庭,正式举行会议,欢迎特别来宾在主要财产的正式访问。4栋别墅的生活区,从议会公共生活中分离出来,放置在中央绿洲周围,组成中心,公共中心区域和地下一层的私人花园,提供独特的室内和室外生活体验,该项目的中心位置可以远离公共生活的所有正式方面。
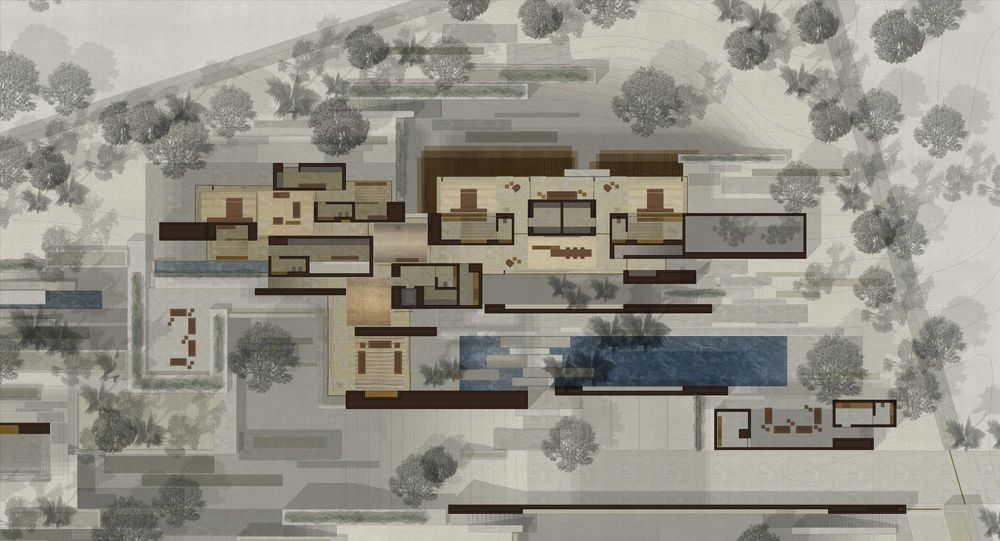
Vincent Van Duysen Architects Vladimir Djurovic Landscape Architecture 文森特·范·杜森建筑师弗拉基米尔·朱洛维奇风景园林In collaboration with: Vladimir Djurovic 与:弗拉基米尔·德尤罗维奇合作
