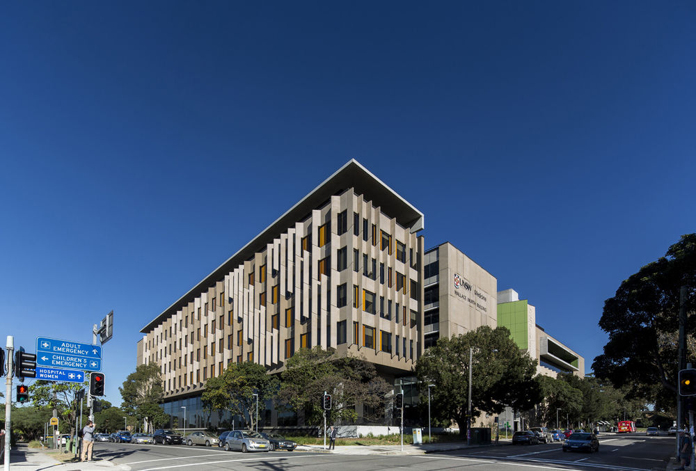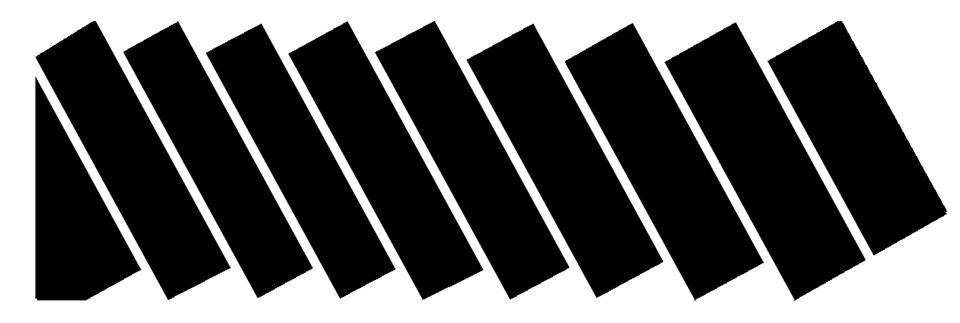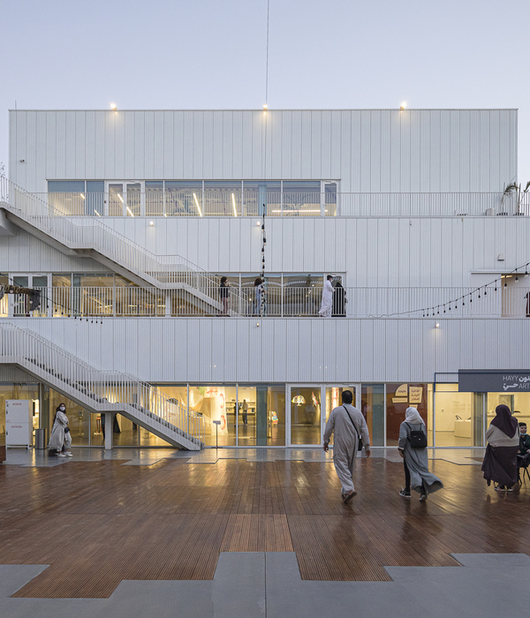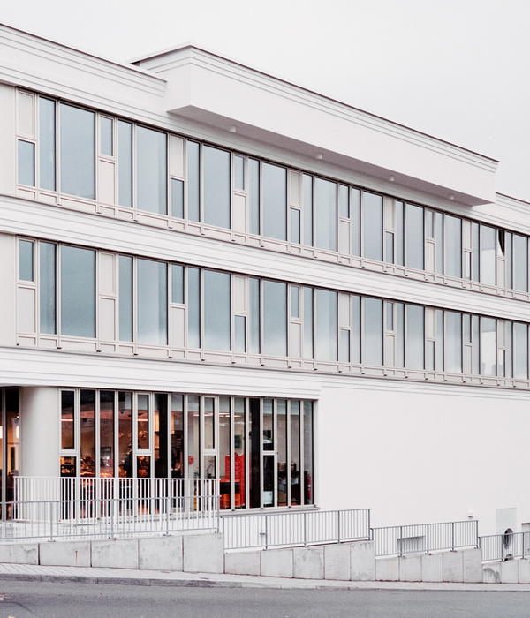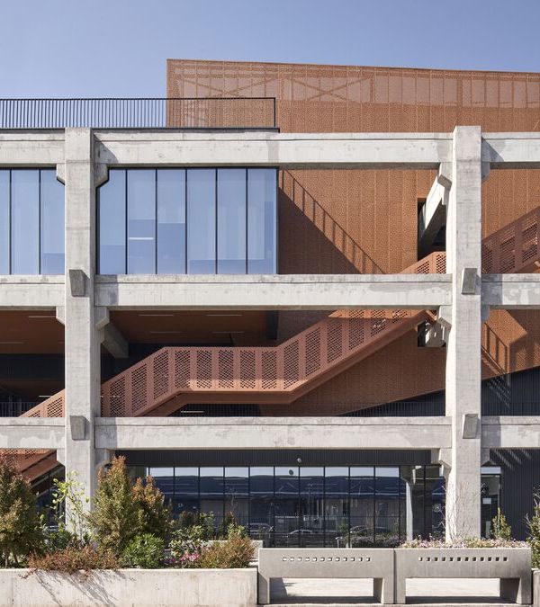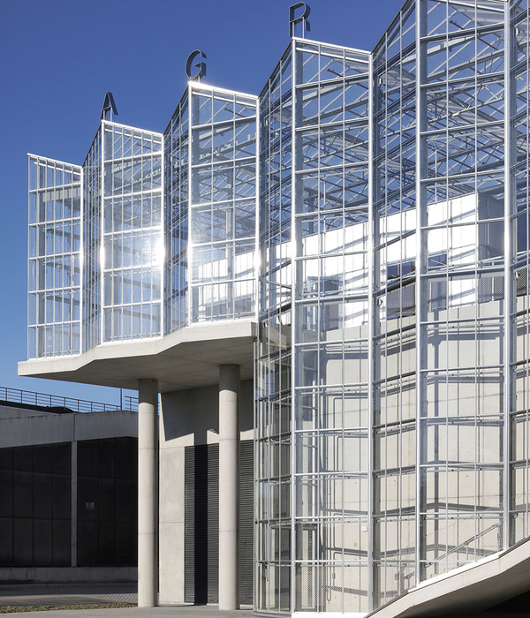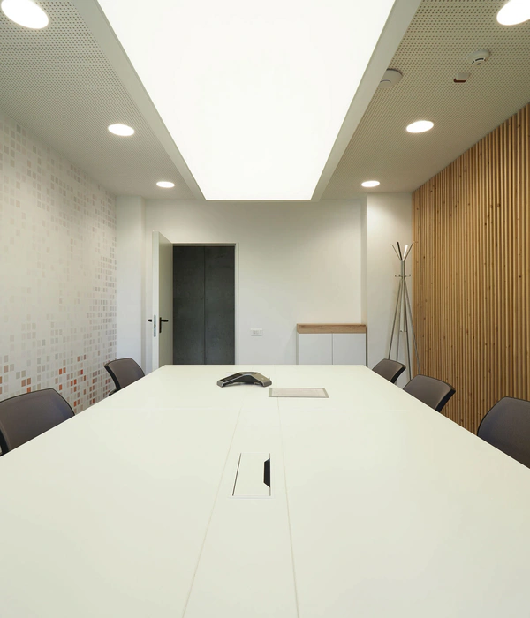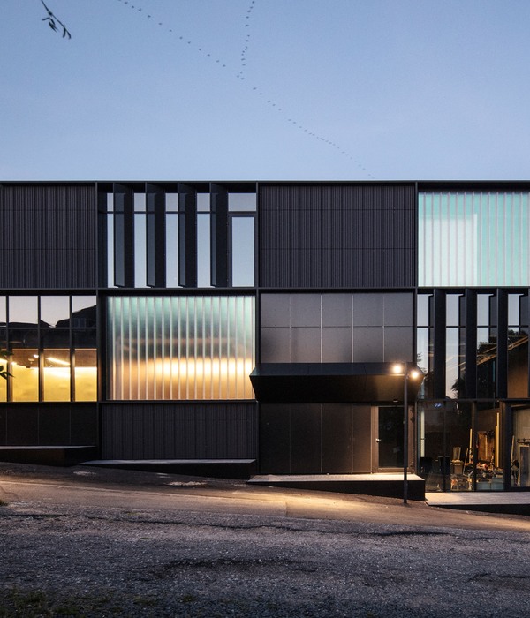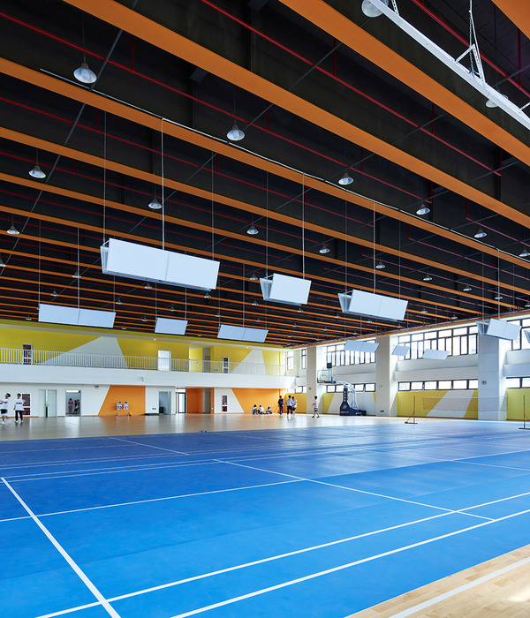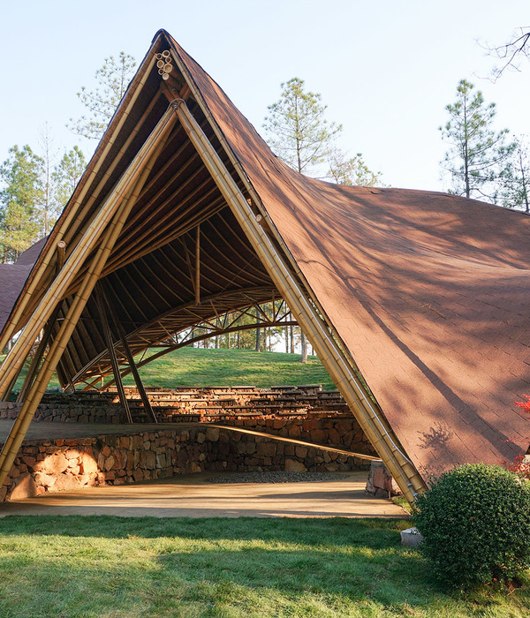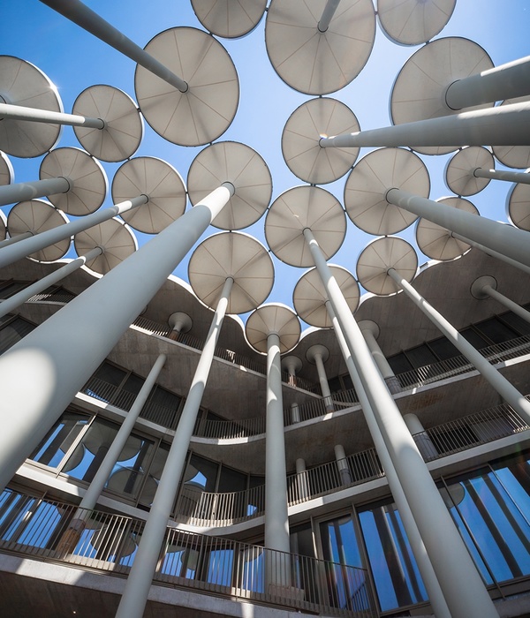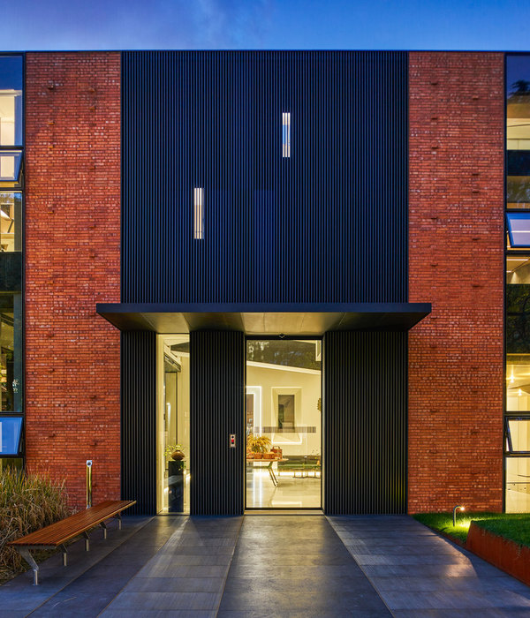Fulda救援控制中心,德国 / Steimle Architekten BDA
这座引人注目的建筑位于Fulda市两条主要道路的交汇处,靠近Fulda河,是一座全新的救援控制中心。除了救援中心功能外,本项目还将现代化的消防站,大型消防车大厅整合在一起。
The striking building is located at the intersection of the two main roads, in close proximity to the Fulda River, and obviously refers to its identity as a new rescue control centre. In keeping with its function, the new building presents itself as a modern fire station and complements the fire station campus with the large fire vehicle hall and the rescue control centre.
▼项目概览,overall © Brigida González
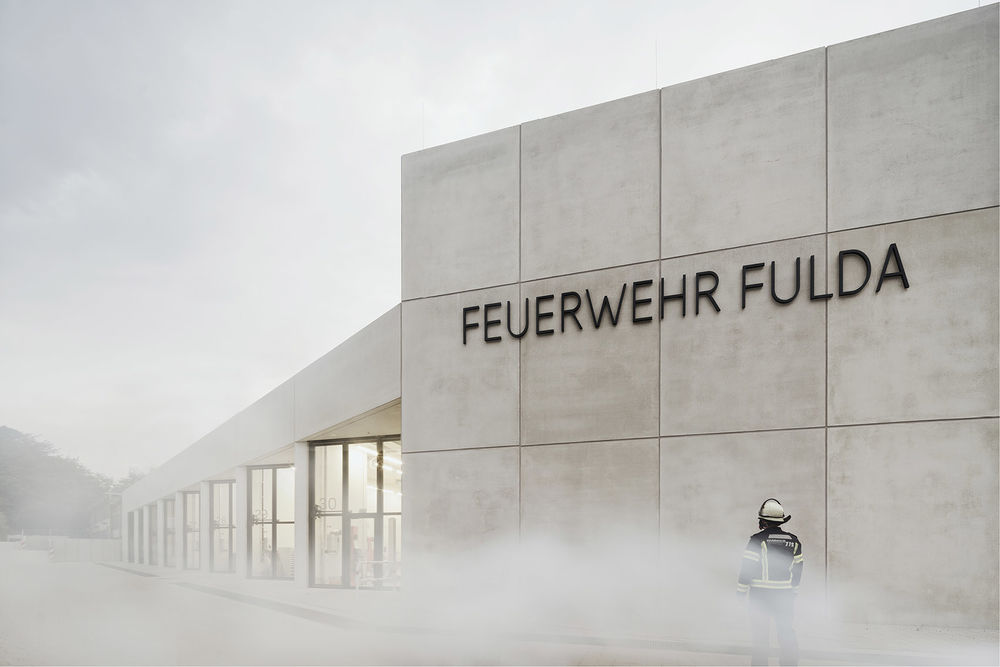
独立的建筑体量形式与救援中心的功能相辅相成。建筑的一侧与周边建筑相连,而其他三个立面均向周围环境开放,这种设计解决了复杂的进出需求,使消防与救援车辆能够第一时间响应救援需求。从Sickelser Straße街道、Bardostraße街道和现有的消防站看,救援控制中心以极简与优雅的建筑形式,与引人注目的运动塔相对应。通过这种方式,新建筑实现了其作为庭院入口的城市发展意义,并与消防队的地标运动塔形成鲜明对比。
The expression of the building is independent and appropriate for a rescue control centre. The chosen architectural form gives the building a face on all three sides and in this way solves the complex access requirements. The building shows its structural presence both towards Sickelser Straße, Bardostraße, and the existing fire station as a counterpart to the striking exercise tower. In this way, the new building fulfils its urban development significance as an entrance situation to the courtyard and as a striking counterpart to the exercise tower, the fire brigade’s landmark.
▼项目外观,appearance © Brigida González
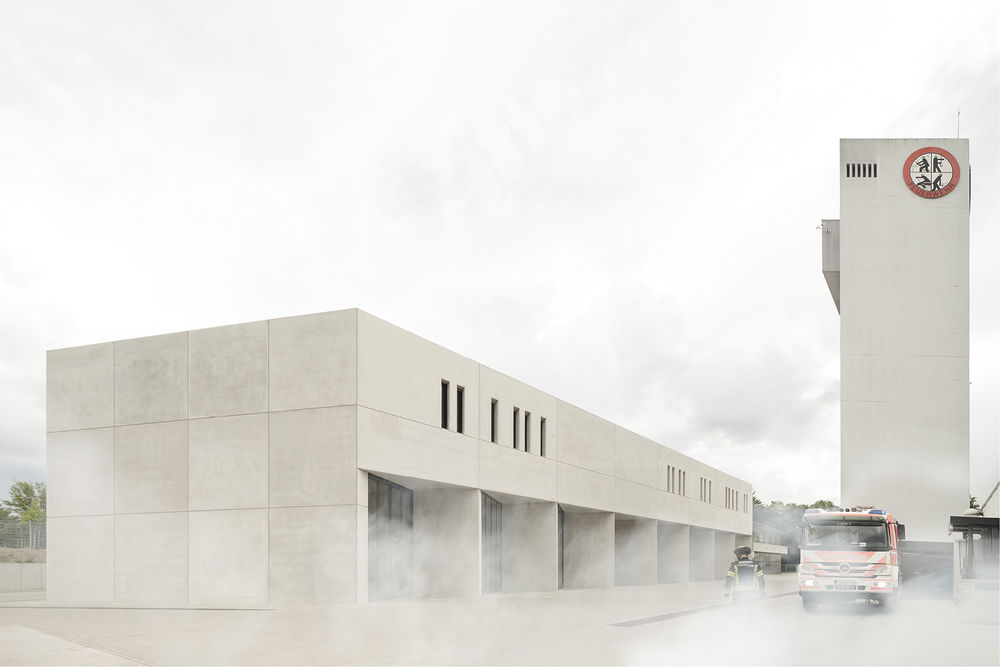
▼建筑与运动塔相呼应,the building echoes the movement tower © Brigida González
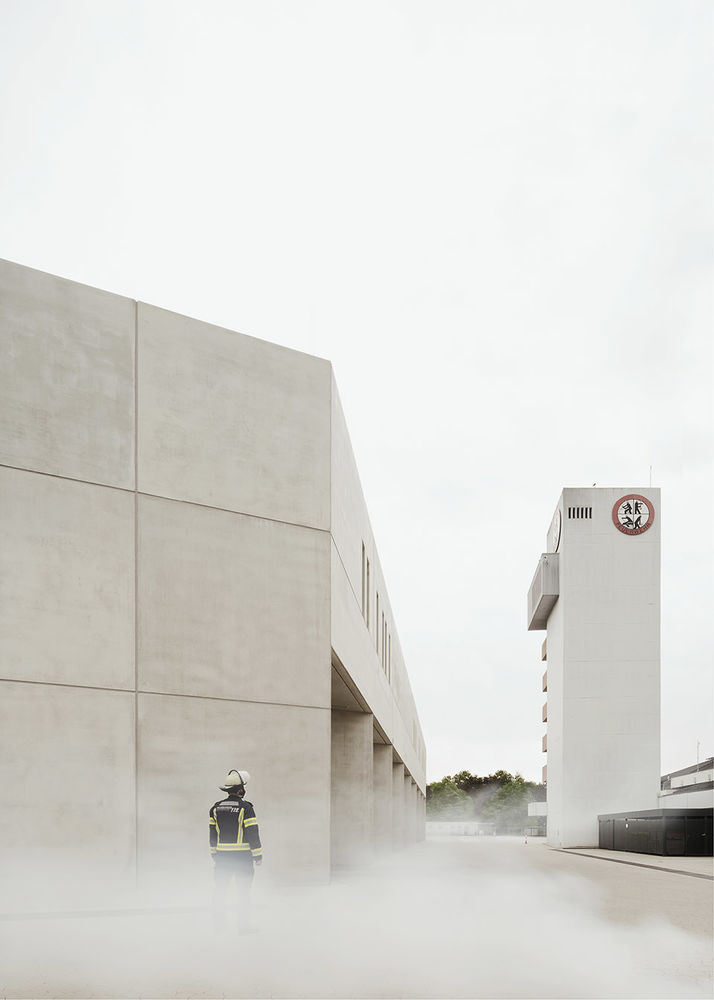
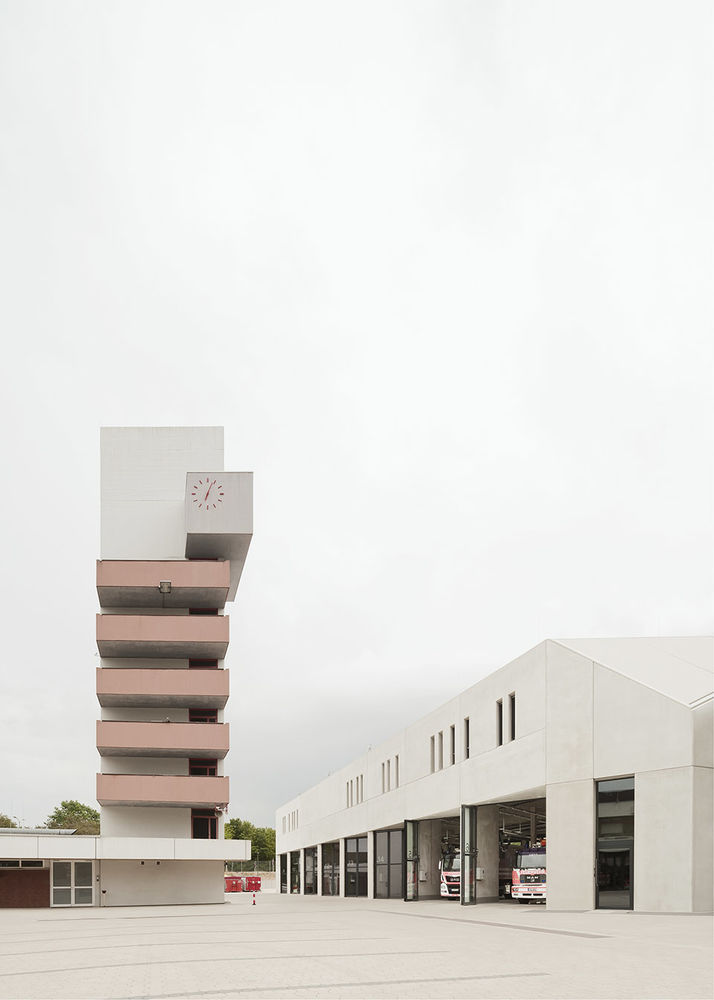
▼北立面,north facade © Brigida González
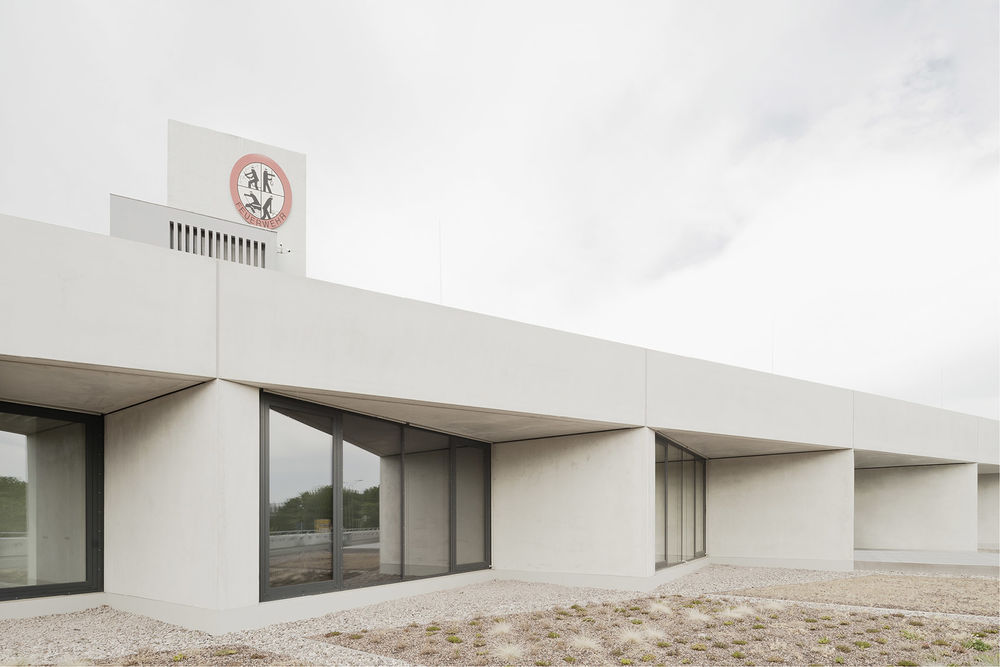
针对新建筑的不同用途,建筑师设计了一个简单、灵活的建筑结构。建筑的形状和立面的结构反映了消防队的内部组织和动态过程。为了适应不同的使用要求,内部空间包含了两个相互独立的主楼层,以及部分额外的夹层区域。位于底层的大型车辆大厅设有停车位、车间、储藏室和技术室,为消防员提供了符合技术标准的现代化工作环境。
A simple, flexible building structure is developed for the different uses of the new building. The shape of the building and the structure of the façade reflect the internal organisation and dynamic processes of the fire brigade. Adapted to the different utilisation requirements, the internal organisation is carried out on two mutually independent main floors and in some areas on an additional mezzanine floor. The large vehicle hall on the ground floor with the parking spaces, workshops, storage and technical rooms offers the firefighters a modern working environment adapted to the technical standard.
▼南立面,south facade © Brigida González
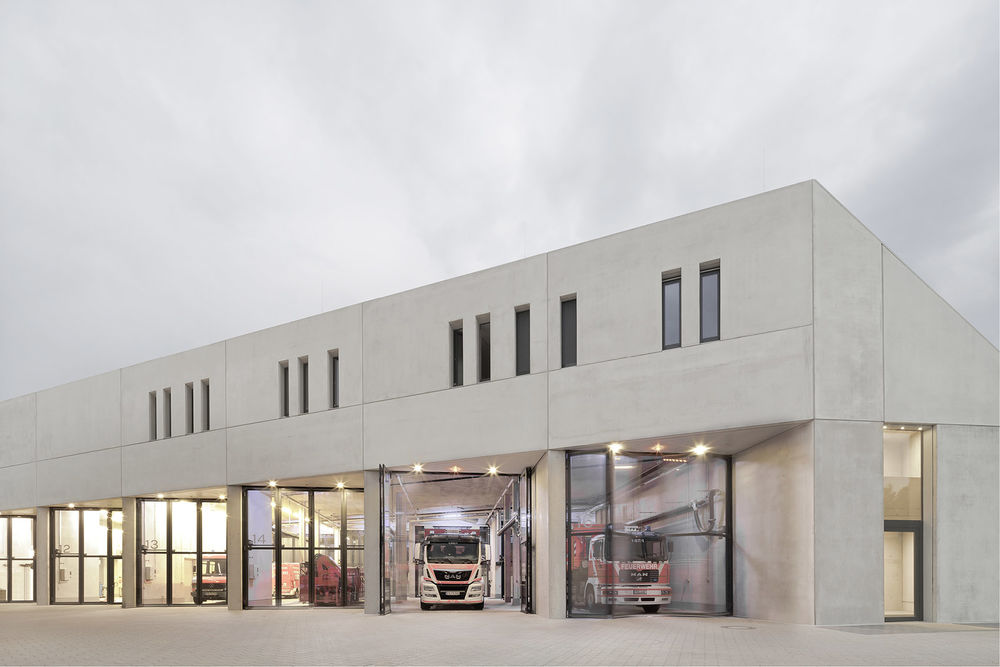
▼建筑近景,closer view of the building © Brigida González
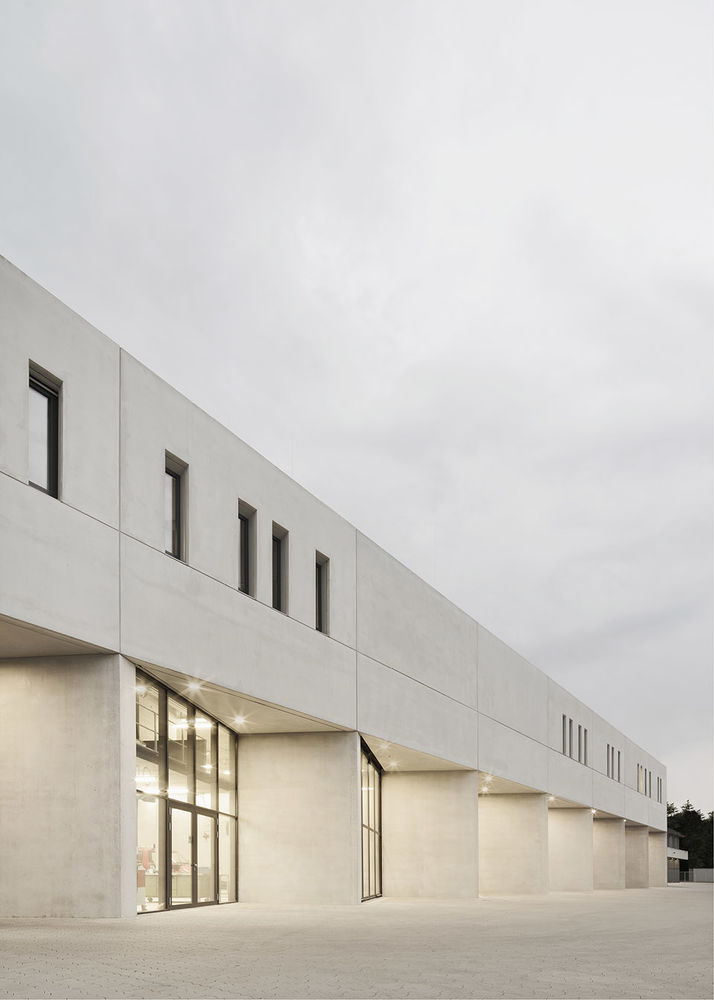
除了建筑的核心 —— 控制中心办公室之外,上层还设有办公工作站和会议室。办公空间位于车辆大厅上方,并向后退了一定的距离,进而创造出富有吸引力的室内露台区域,同时形成了双层通高的大厅空间。
In addition to the actual heart of the building, the control centre office, there are office workstations and conference rooms on the upper floor. Above the vehicle hall, the façade of the office spaces recedes, creating attractive terrace areas as a place of retreat on the hall roof.
▼双层通高空间,double-height space © Brigida González

▼二层走廊,hallway on the upper floor © Brigida González
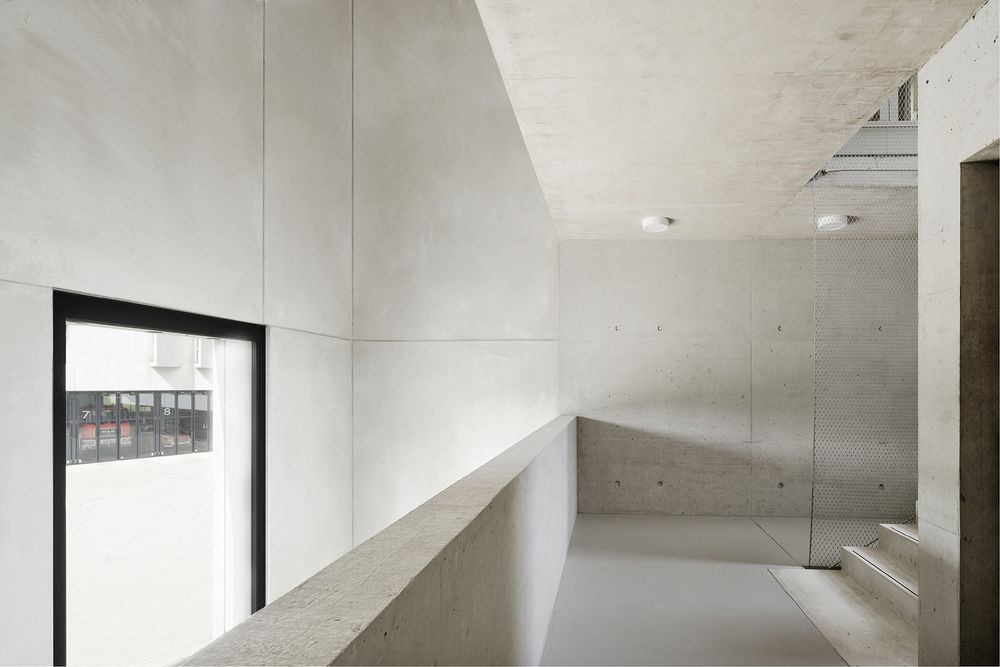
▼室内露台,interior balcony © Brigida González
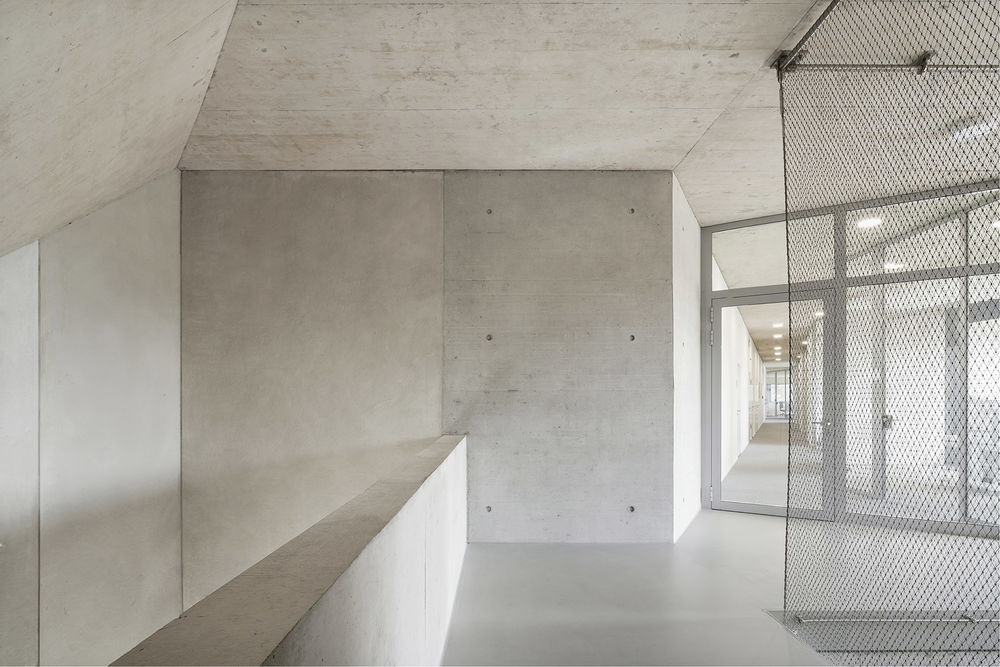
▼防护金属网,protective wire mesh © Brigida González
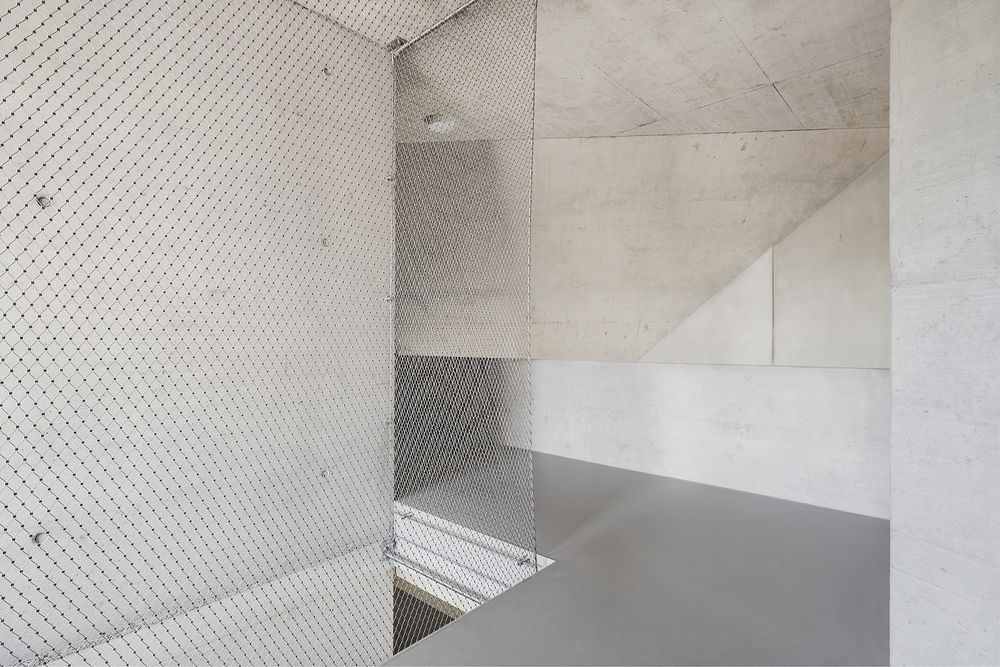
▼仰视天花板,looking up to the ceiling © Brigida González
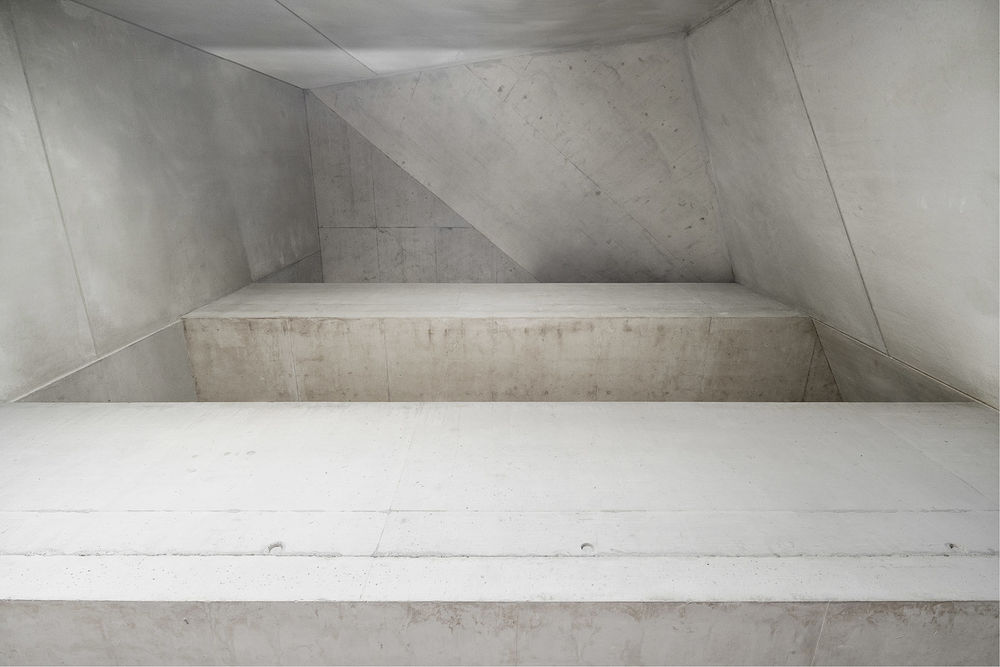
▼办公空间,office area © Brigida González
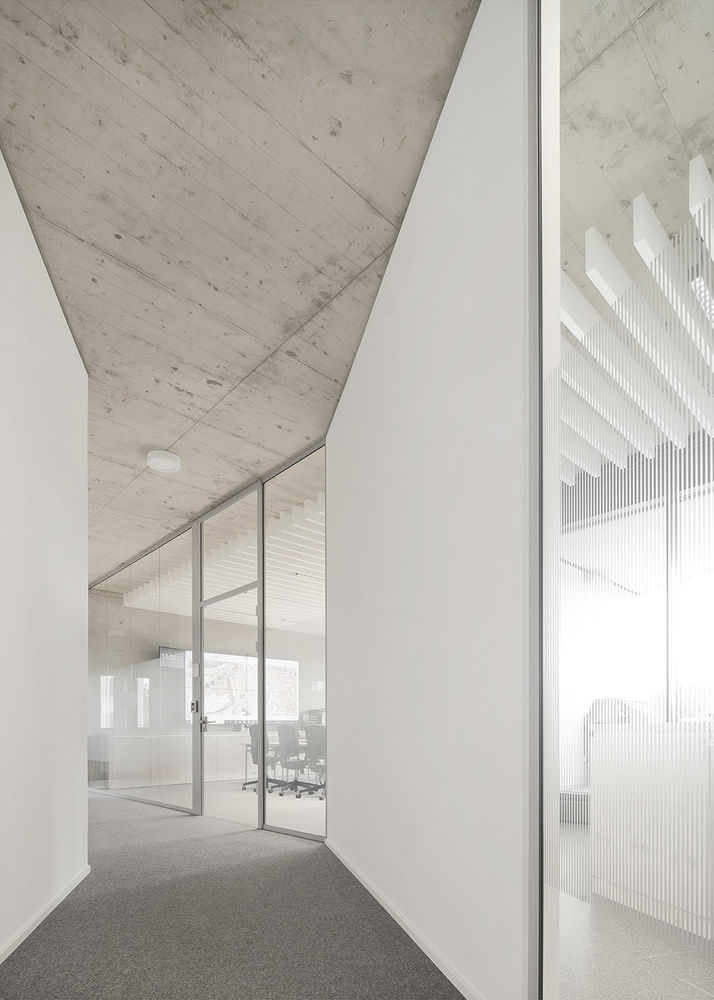
从外部看,救援控制中心的独立功能及其用途可以通过建筑物的结构清晰地识别出来。清晰的建筑形式反映了本项目特有的功能。简单的混凝土元素构成了建筑的主体,使室内的结构延伸到室外,进而模糊了室内外空间的界限。
From the outside, the independent function of the rescue control centre and its uses are clearly recognisable through the structure of the building. The clear form reflects the purposeful functionality. Simple concrete elements structure the building and take its inner structure to the outside.
▼底层大型车辆大厅,the large vehicle hall on the ground floor © Brigida González
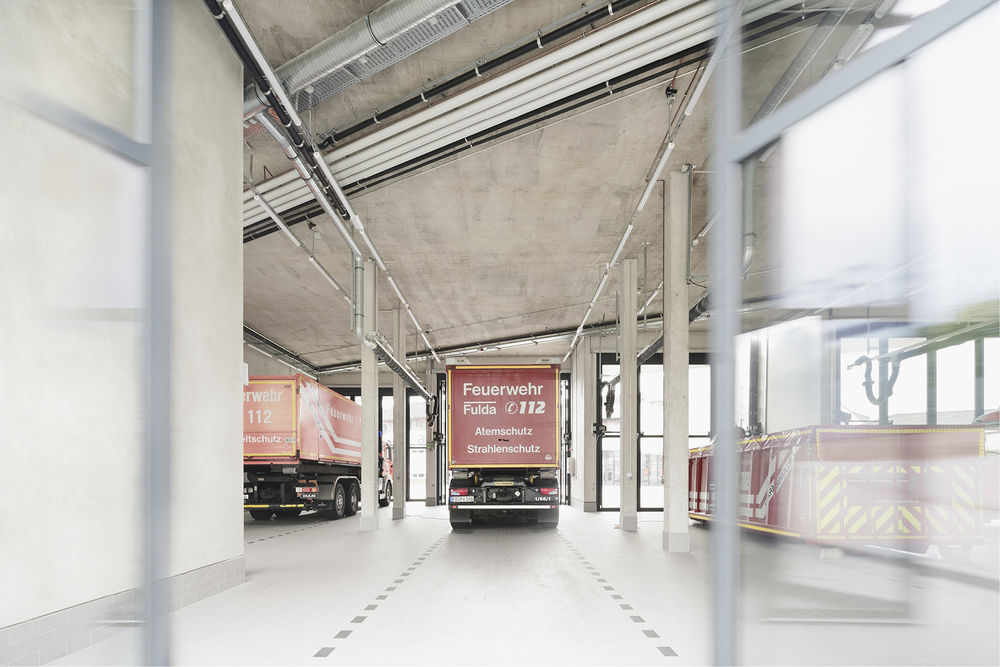
建筑的形态和材料的选择是从场地的整体规划与对周围环境的分析中推演而来的。光滑的浅灰色暴露混凝土立面为这座可持续建筑树立了坚固可靠的形象,并使其融入了现有的消防站园区中。凭借雕塑般的简洁外观,这座新建筑保障了城市中心地区的安全,该区域不仅拥有良好的交通基础设施,且直接毗邻当地最古老的城区之一 —— Neuenberg。
The construction and materiality evolve from the holistic planning approach, including the immediate surroundings. As a sustainable solid building with smooth light-grey exposed concrete façades, the new rescue control centre blends into the existing structure of the fire station campus. With its conciseness and sculptural appearance, the new building enhances the urban area, which is centrally located in the city with a good transportation infrastructure, directly adjacent to Neuenberg, one of Fulda’s oldest districts.
▼总平面,master plan © STEIMLE ARCHITEKTEN BDA
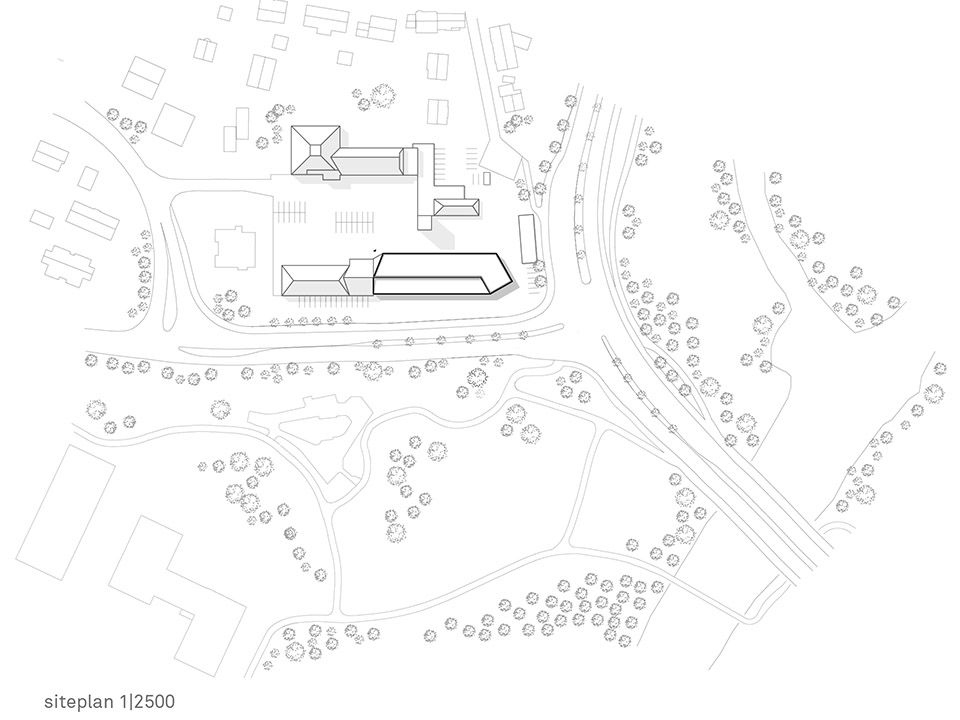
▼一层平面,ground floor plan © STEIMLE ARCHITEKTEN BDA

▼二层平面,first floor plan © STEIMLE ARCHITEKTEN BDA

▼剖面,sections © STEIMLE ARCHITEKTEN BDA

