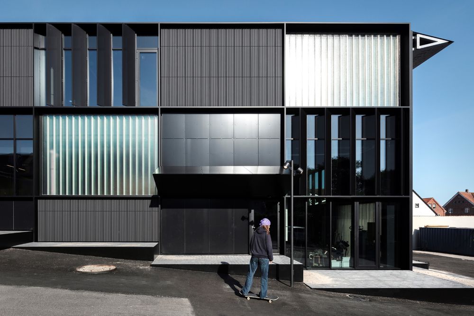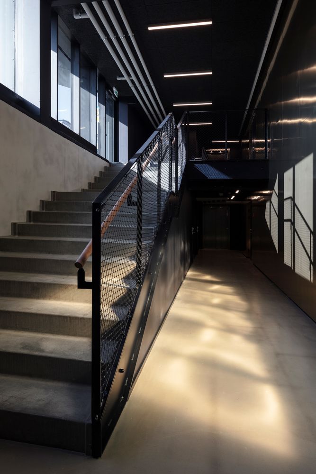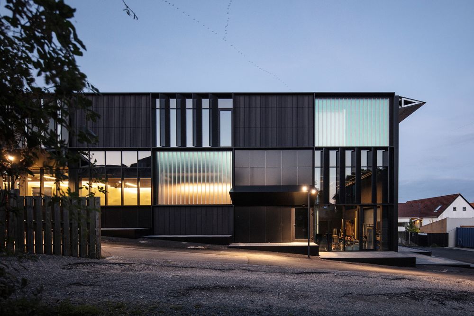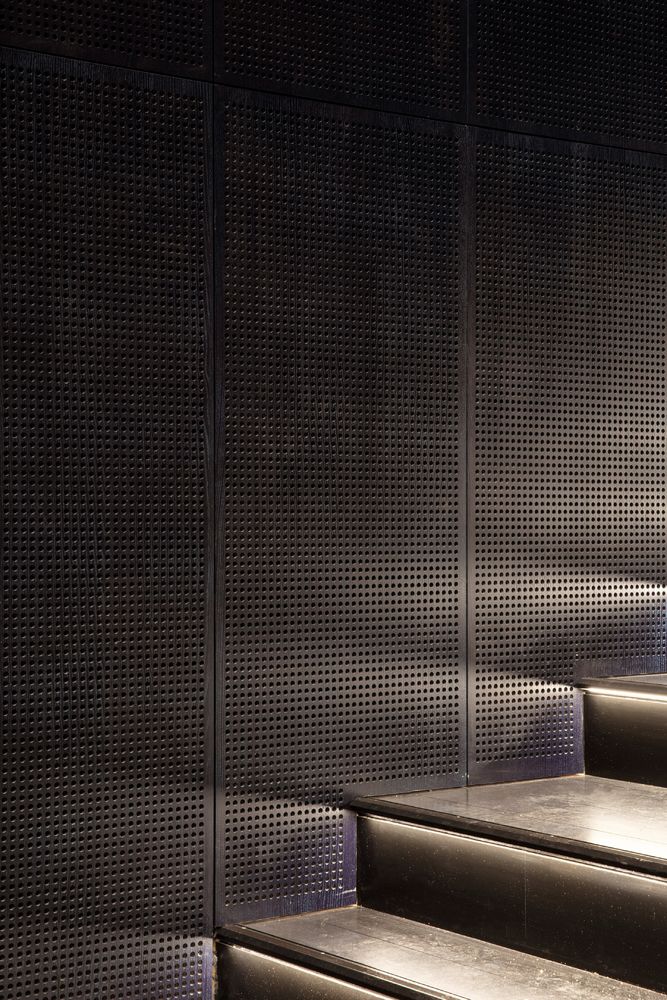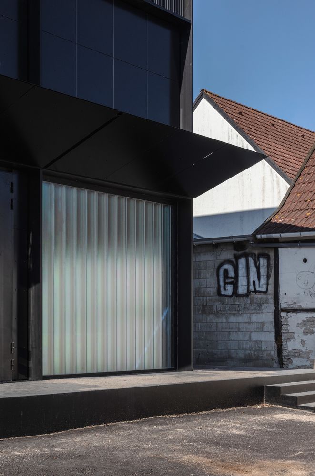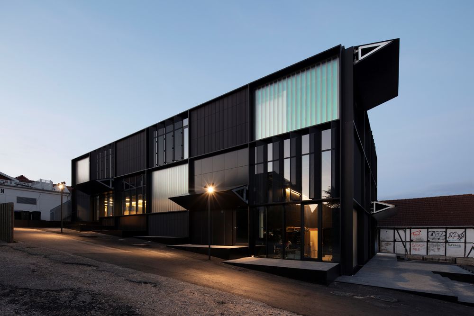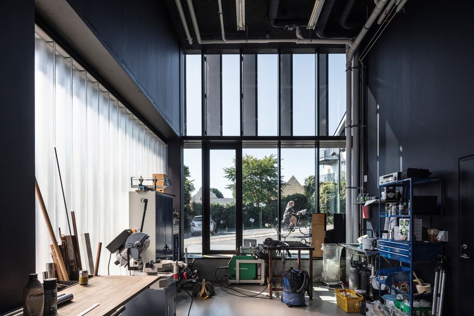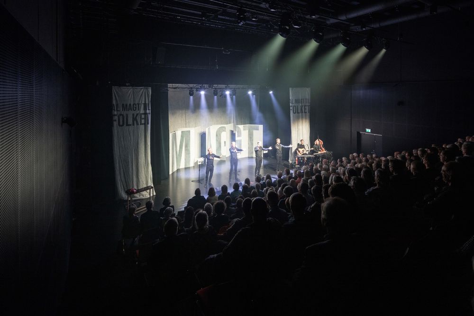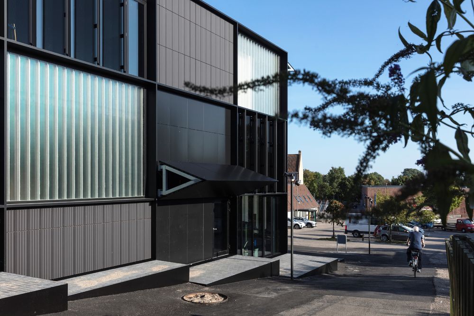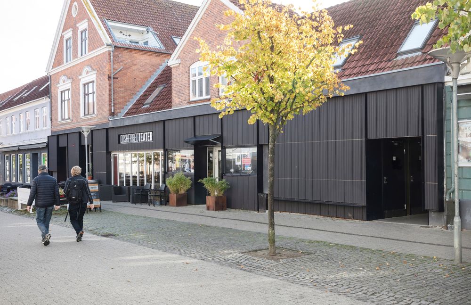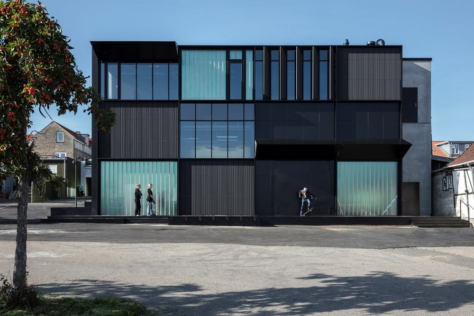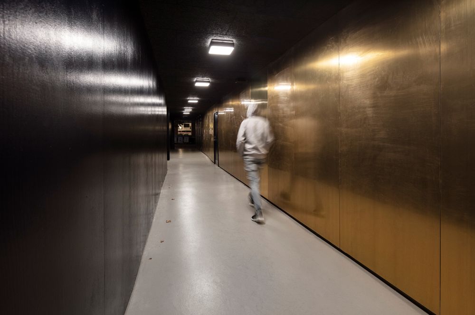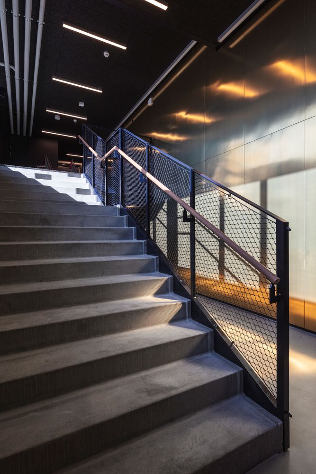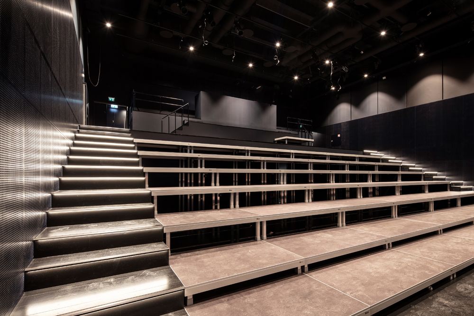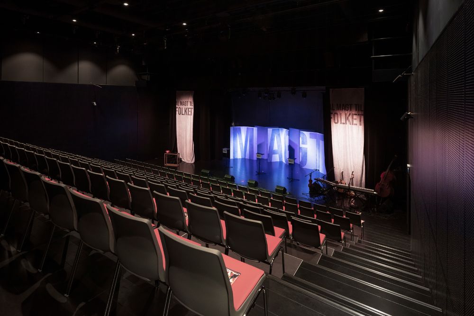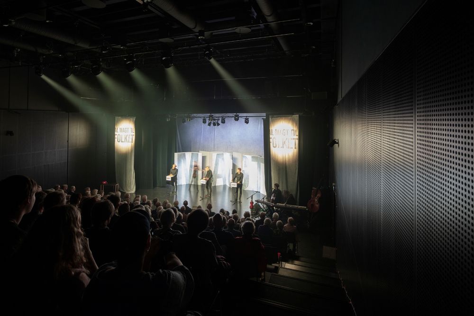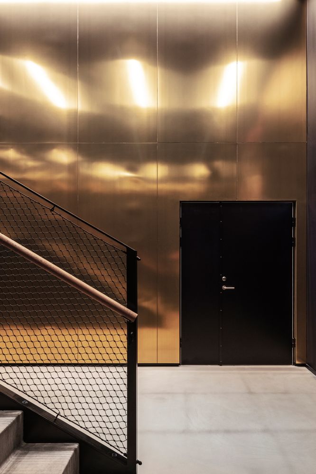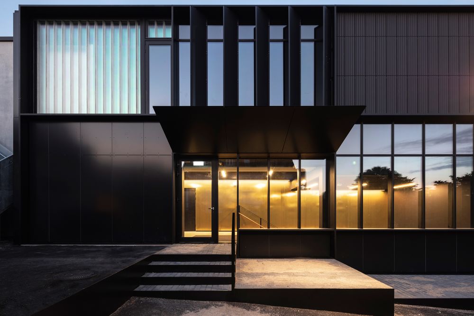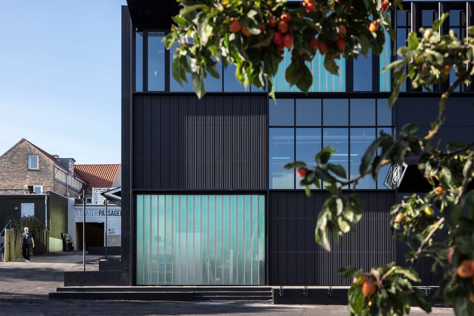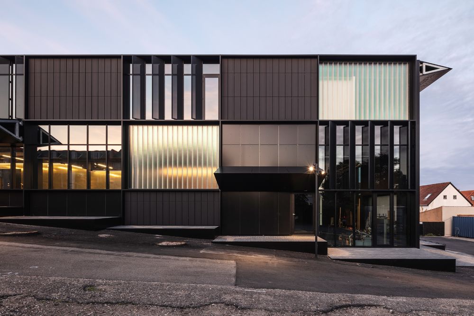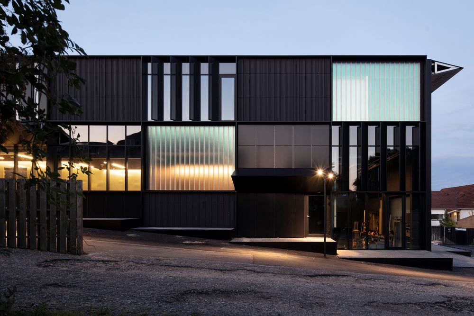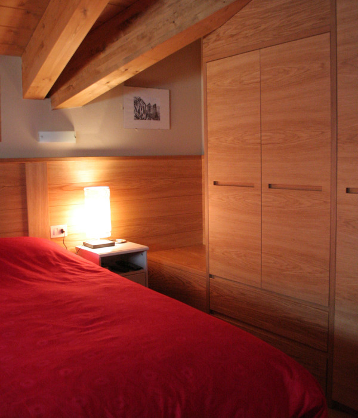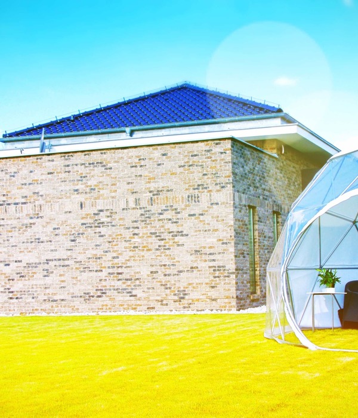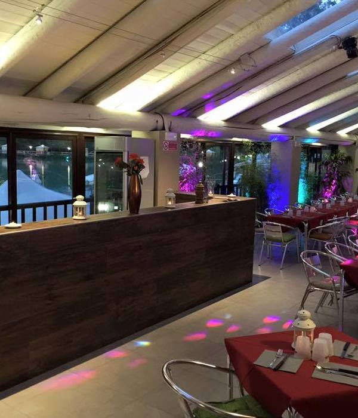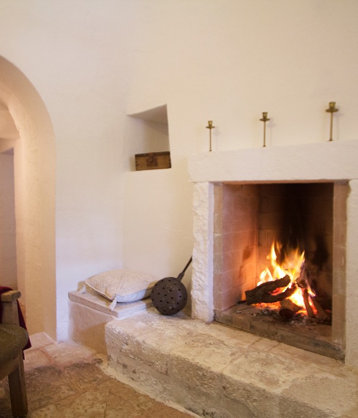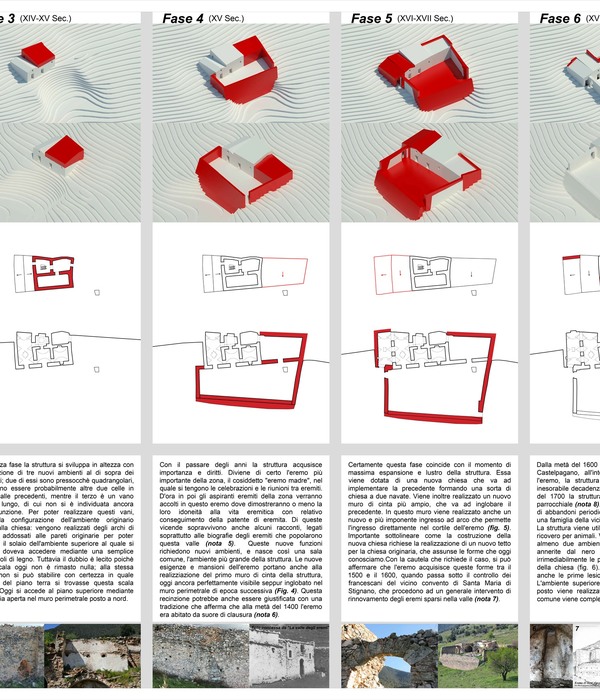Odsherred Theatre | 金光璀璨的文化实验室与社区社交枢纽
A team consisting of Christensen & Co. Architects, Primus Architects, STED and Oluf Jørgensen A/S have created the winning proposal for the new theatre in Danish city Odsherred.
Odsherred Theatre is a contemporary laboratory of culture and a local social hub for the entire city. In other words, a performance space for social interaction. We have specifically designed the theatre's architecture as a cultural catalyst that actively engages with the local community. This includes a new urban space created at the main entrance, flowing out into the pedestrian street, central to the city. Here an intimate urban square offers the local community access to a setting of urban furniture designed for leisure and play. The small street scene at Odsherred Theatre's main entrance provides the ideal setting for small happenings and improvisations that intervene in the pedestrians’ everyday life.
"Odsherred Theatre is a huge gain for the city and the area. It makes a big contribution to the municipality's profile as an active and attractive settlement area, and it also strengthens the business in the community because of the strong cultural offers." - Thomas Adelskov, Mayor of Odsherred Municipality.
Odsherred Theatre is like a lantern – Shiny golden reflections from the inside play a contrasting role with the dark exterior finish. The black terracotta bricks of the main facade are reminiscent of the stage curtain. Large windows allow people who pass by to look into the theatre and follow the everyday life in a laboratory of performance. The back of the theatre architecture is inspired by the aesthetics of the mechanics used inside. Parts of the façade offer views to the interior of the building and the back of the building can be opened, creating a connection between the stage room and the surrounding local area. Between the outdoor areas and the stage room is a workshop where props, sets, and other items for the theatre are produced. The secret jewel of the building - the stage room - is clad in golden anodized aluminum that reflects the surroundings. The new building is seamlessly connected to the existing theatre by a large internal staircase. Thus, the overall theatre architecture forms the foundation of a community-based cultural venue.
“It’s not every day that a former supermarket in a small provincial municipality is rebuilt into a splendid theatre. Almost never, in fact. And it is not all buildings that have a significant impact, but here it does. Both for the people that live and work in Odsherred, but also for the people who enjoy visiting the area year after year. Culture is significant for an increased quality of life and as an attraction in Odsherred. This new theatre makes a difference. Well done Odsherred,” says head of theatrics, Simon Vagn Jensen.
In creating the theatre architecture, we have worked with issues related to SDG 11: Sustainable cities and communities and SDG 15: Life on land.

