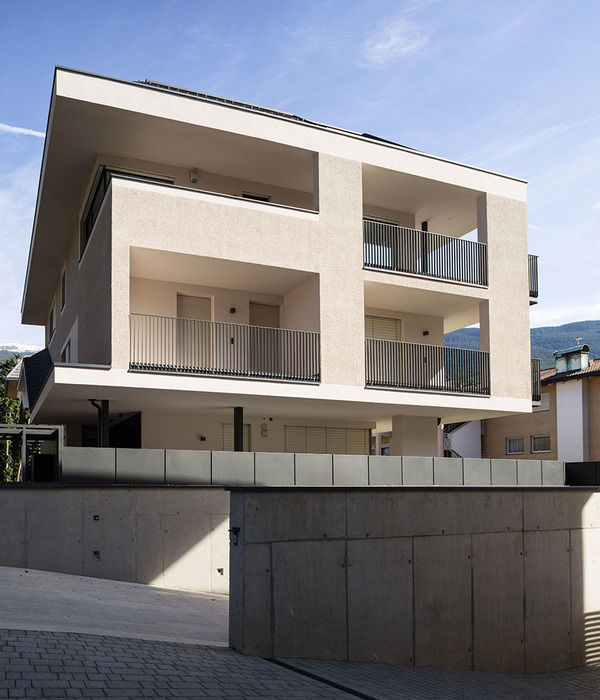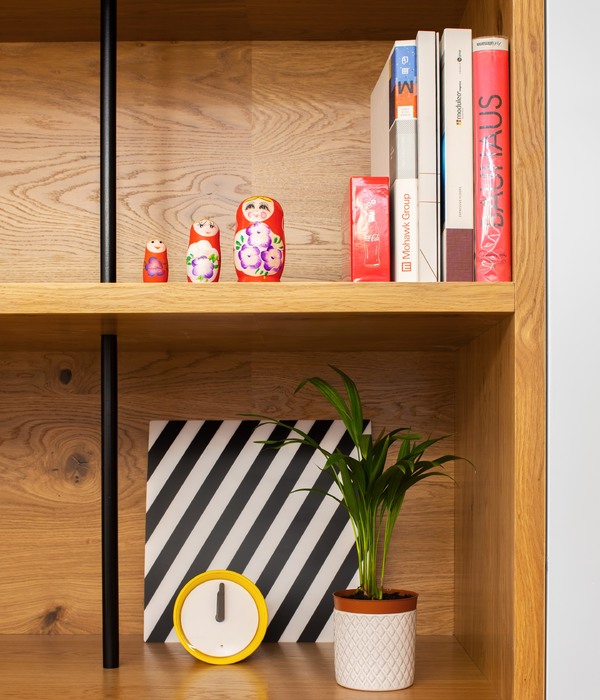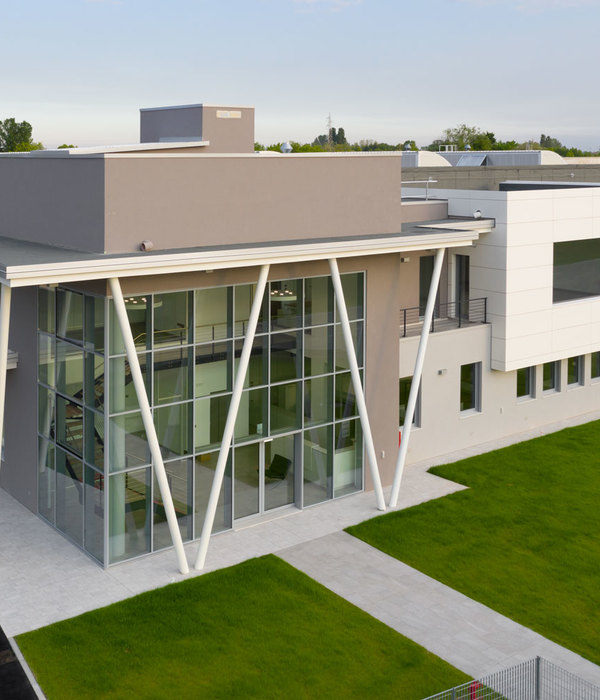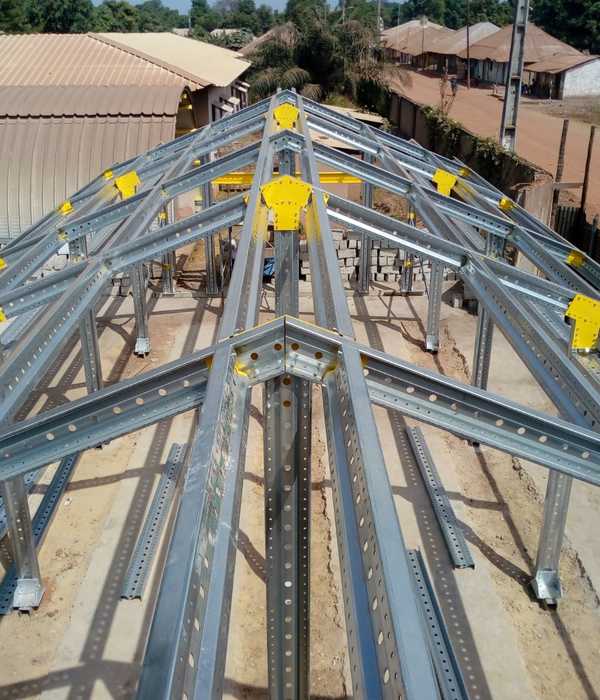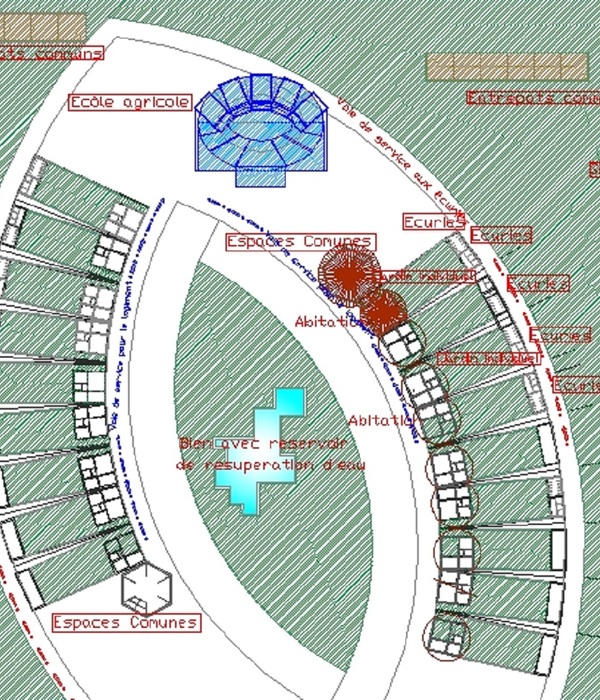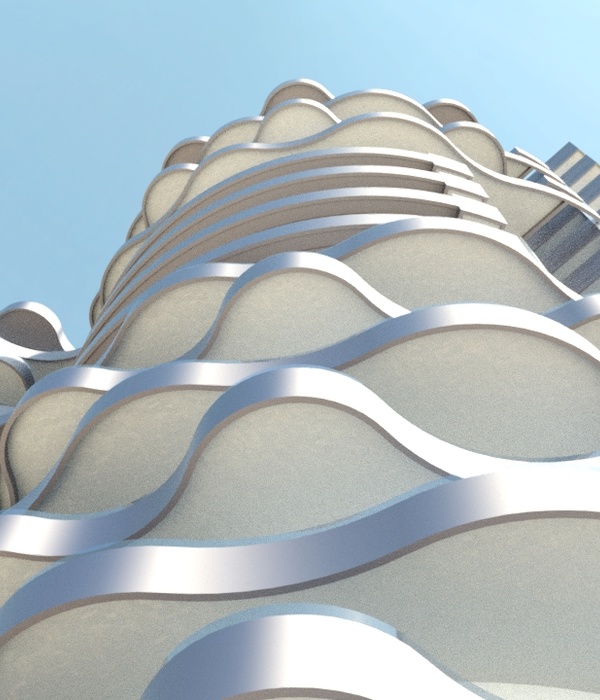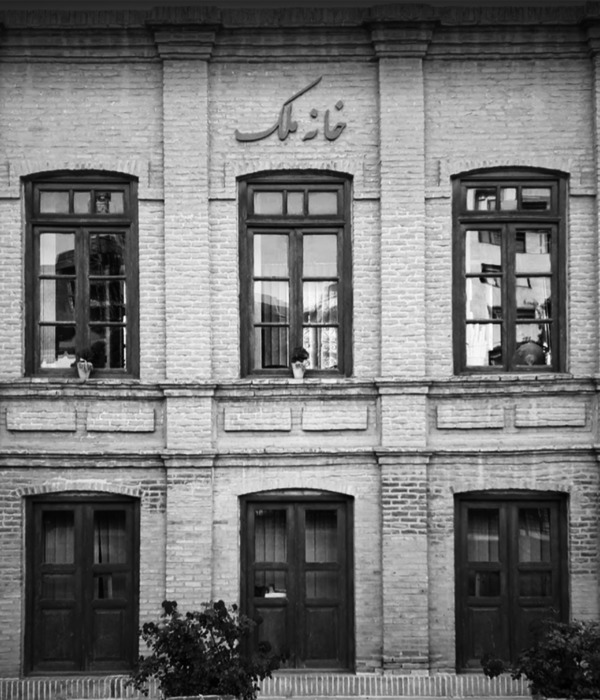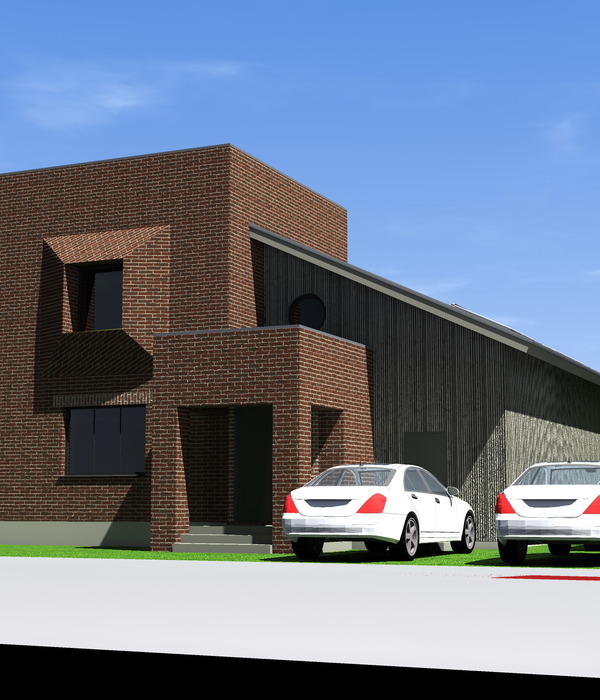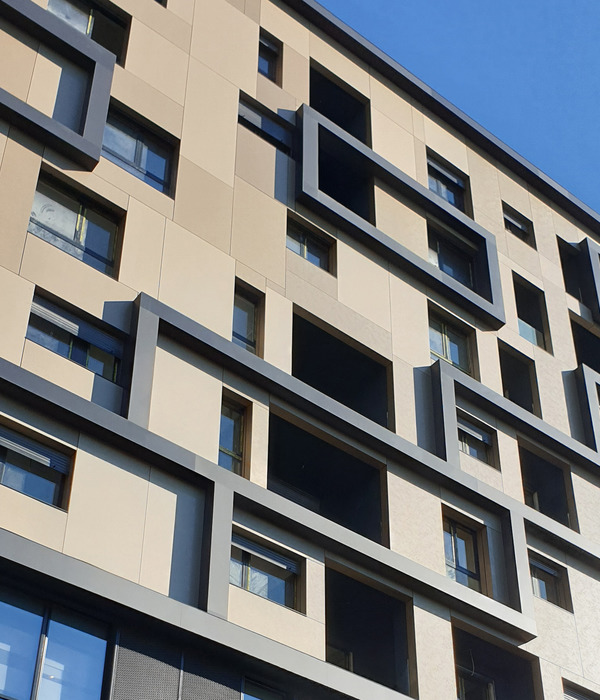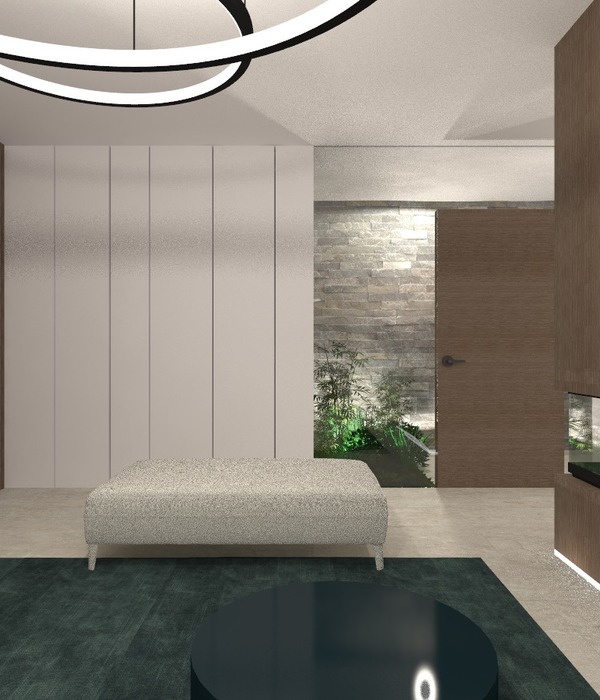圣奥古斯丁隐修院复兴计划
[ITA] Copertina[ENG] Cover
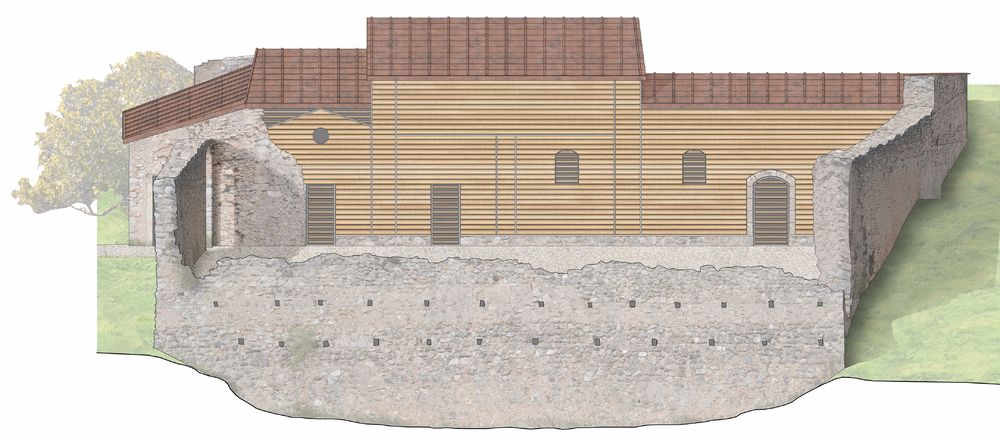
[ITA] Topografia 1:25.000 di collocazione della struttura[ENG] Topography 1:25.000 location of the structure
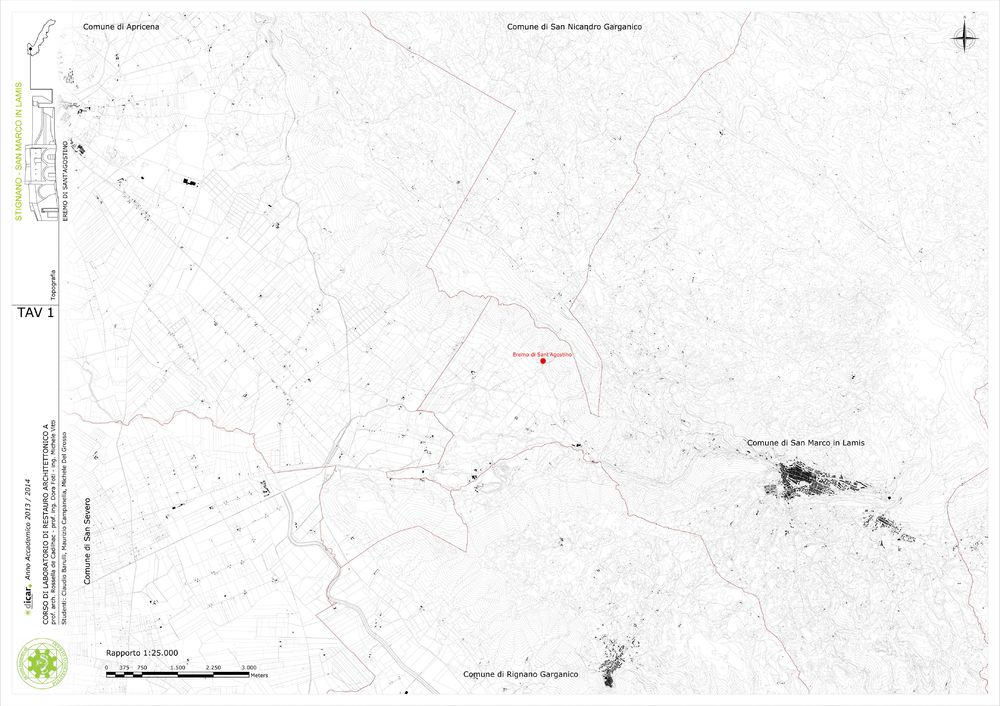
[ITA] Topografia 1:10.000 della valle di Stignano, e della collocazione degli omonimi eremi[ENG] Topography 1:10.000 in the valley of Stignano, and the placement of homonyms hermitages
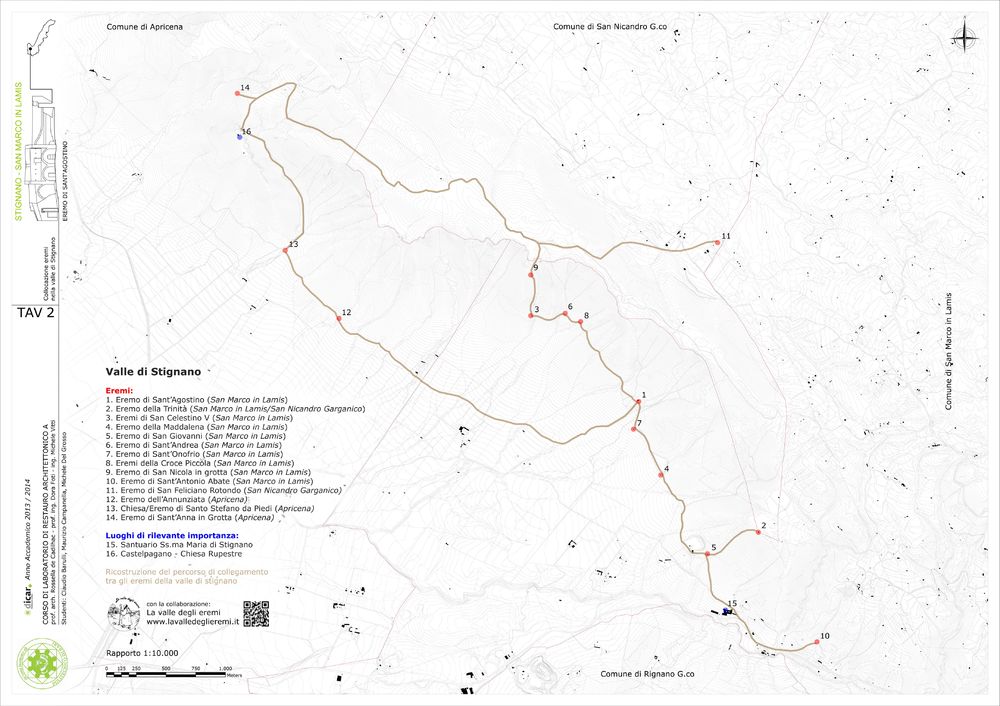
[ITA] Inquadramento territoriale e mappa catastale
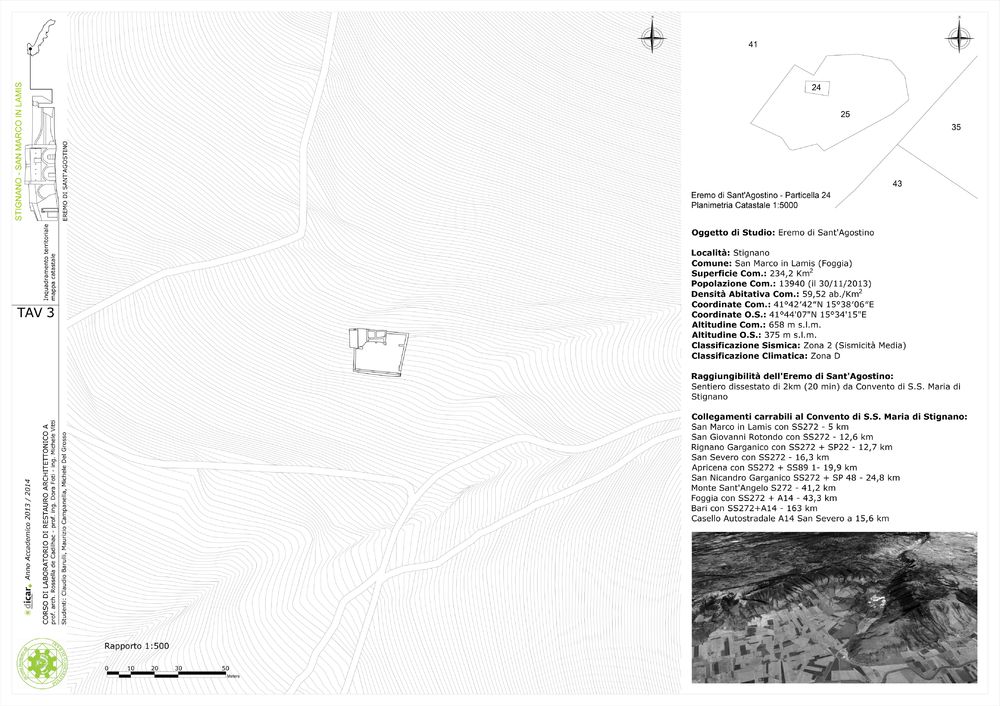
[ITA] Rilievo geometrico del piano terra[ENG] Geometric survey of the ground floor
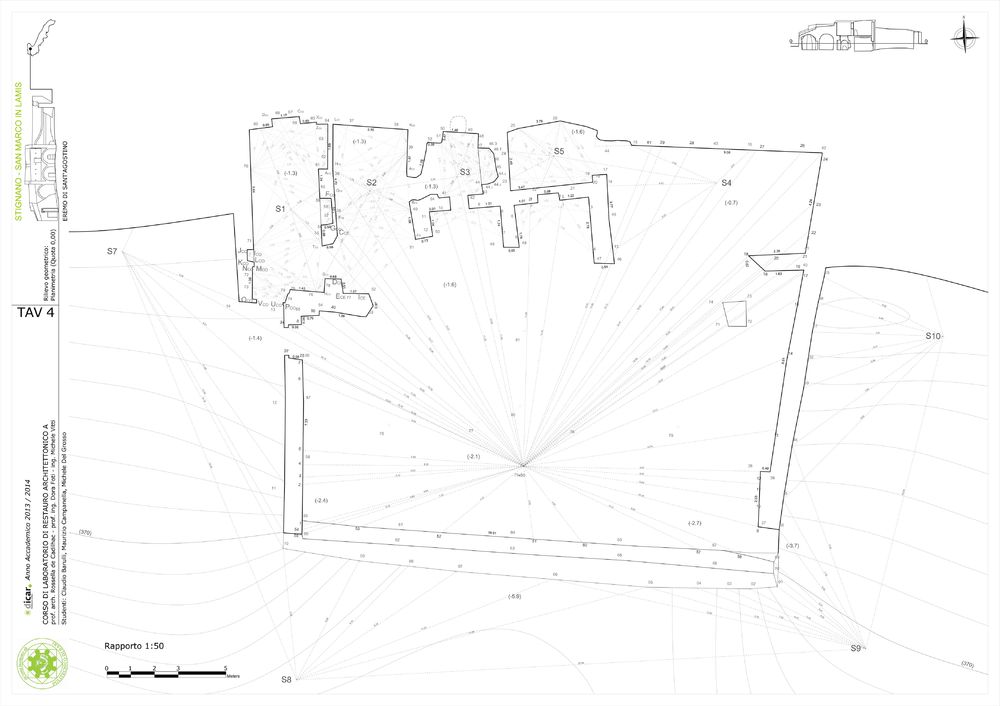
[ITA] Rilievo geometrico del primo piano[ENG] Geometric survey of the first floor
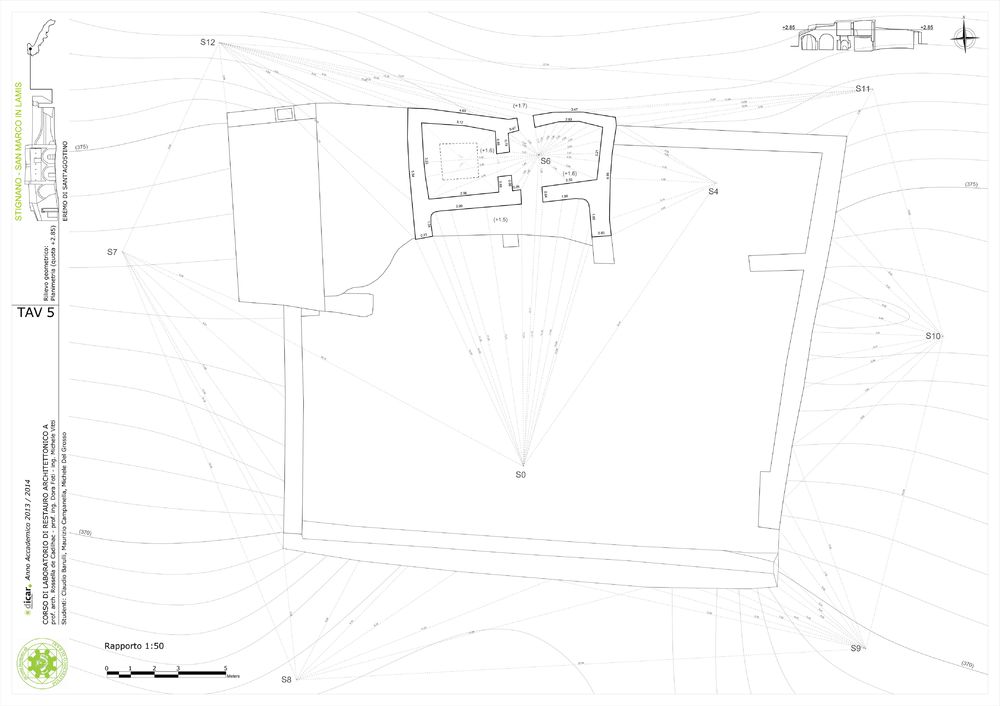
[ITA] Rilievo geometrico dei prospetti[ENG] Geometric survey of the elevations
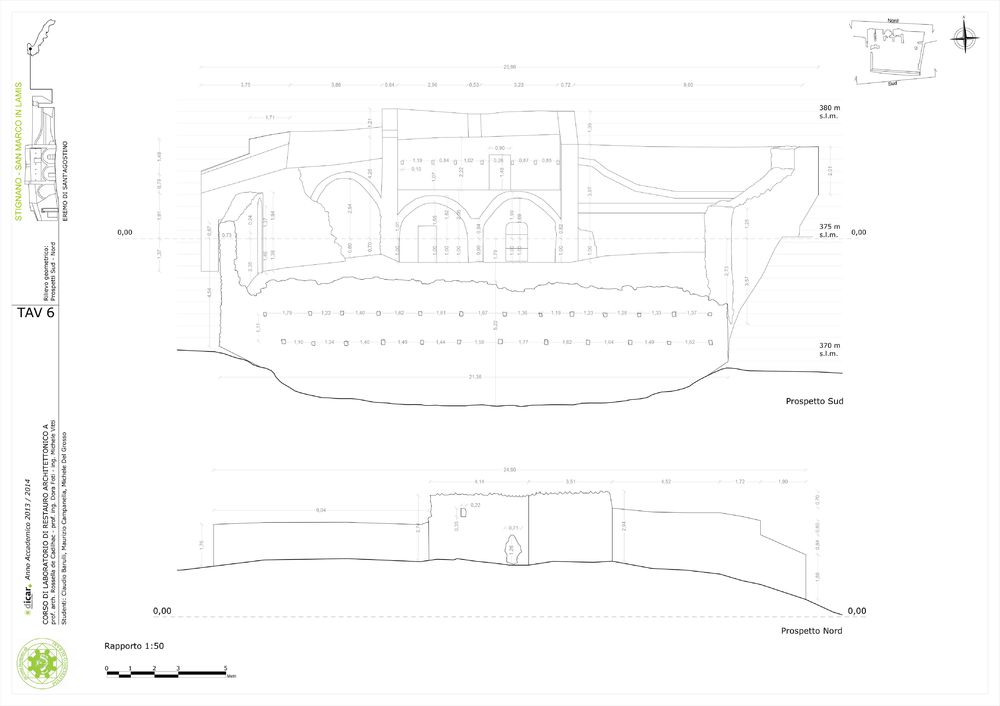
[ITA] Rilievo geometrico dei prospetti
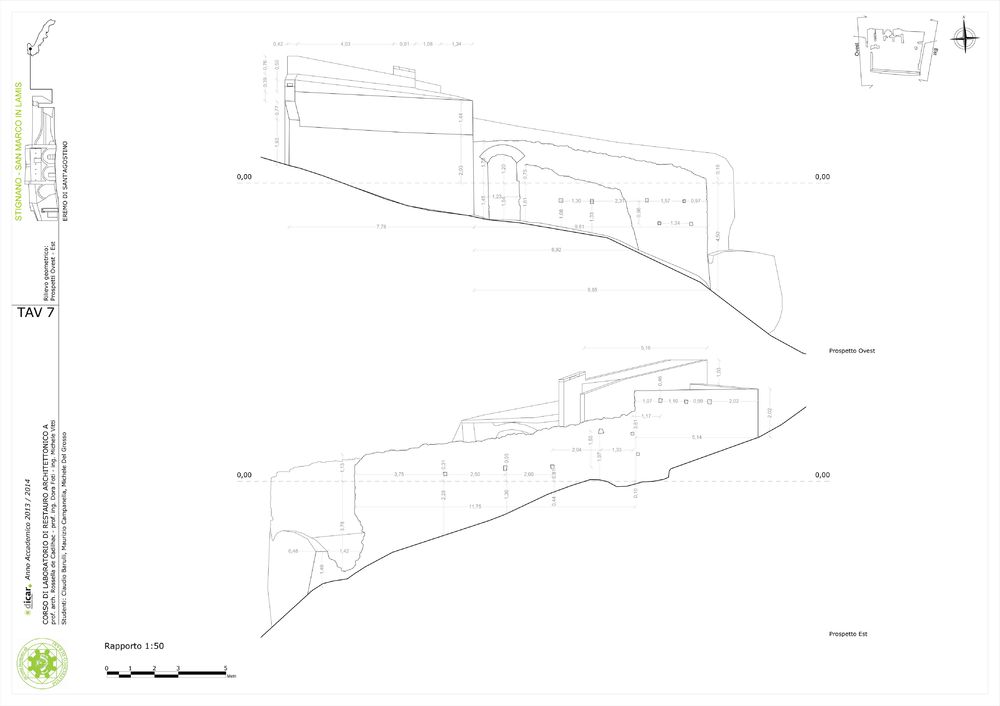
[ITA] Rilievo geometrico: sezioni[ENG] Geometric survey: sections
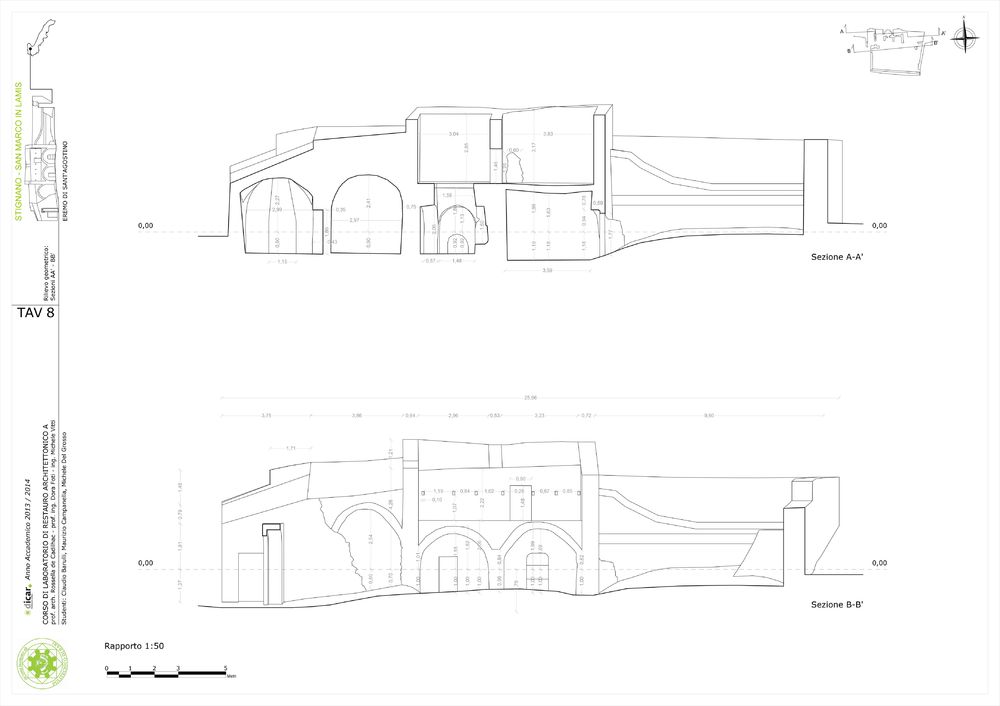
[ITA] Rilievo geometrico: sezioni[ENG] Geometric survey: sections

[ITA] Rilievo architettonico del piano terra[ENG] Architectural survey of the ground floor

[ITA] Rilievo architettonico del primo piano[ENG] Architectural survey of the first floor
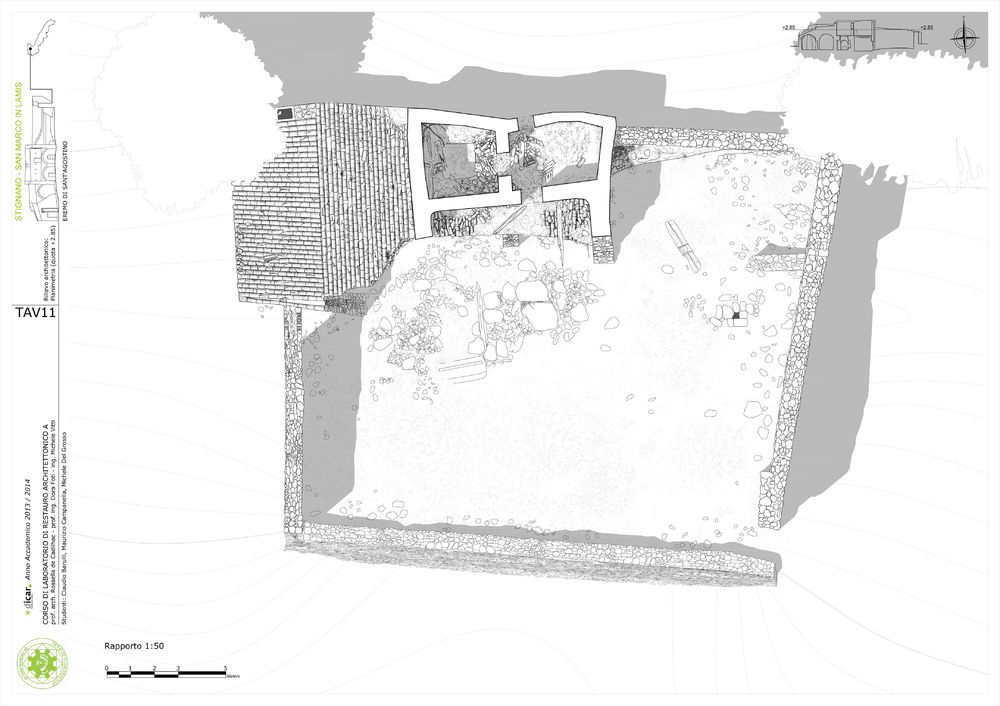
[ITA] Rilievo architettonico del piano di copertura[ENG] Architectural survey of the plan coverage

[ITA] Rilievo architettonico dei prospetti[ENG] Architectural survey of the elevations
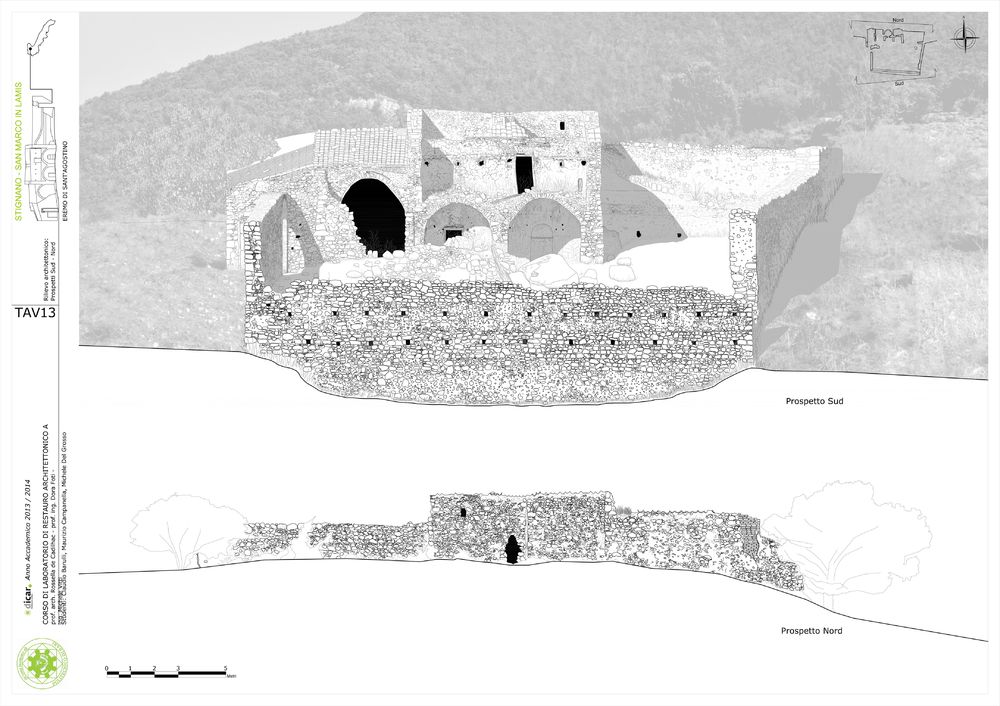
[ITA] Rilievo architettonico dei prospetti[ENG] Architectural survey of the elevations
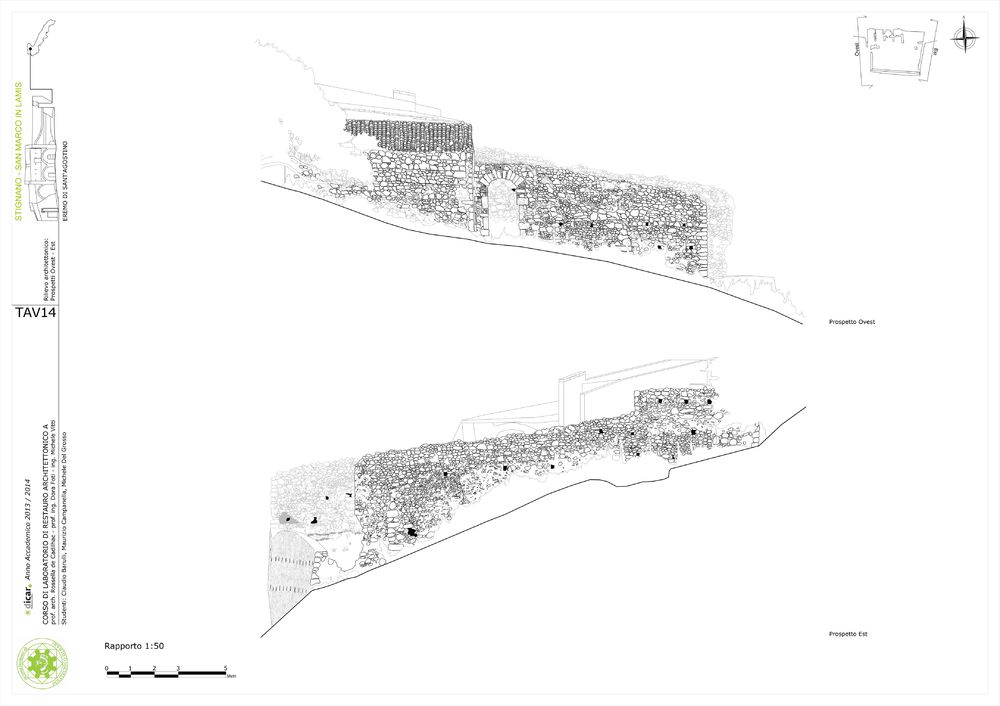
[ITA] Rilievo architettonico: sezioni[ENG] Architectural survey: sections
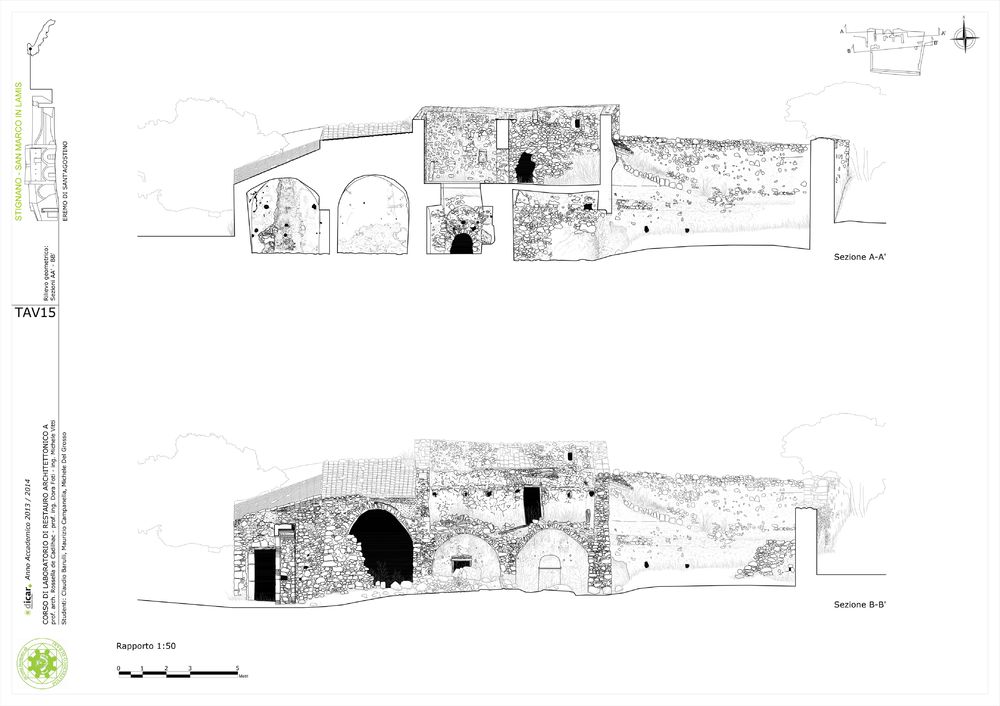
[ITA] Rilievo architettonico: sezioni[ENG] Architectural survey: sections
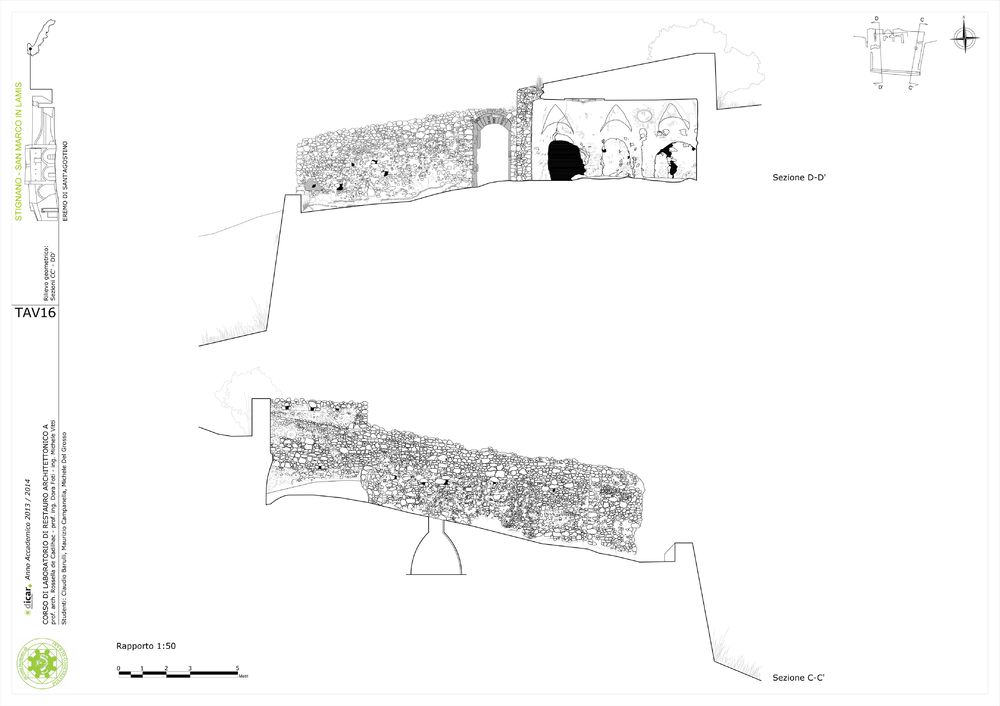
[ITA] Rilievo dei campioni murari[ENG] Significant samples walls
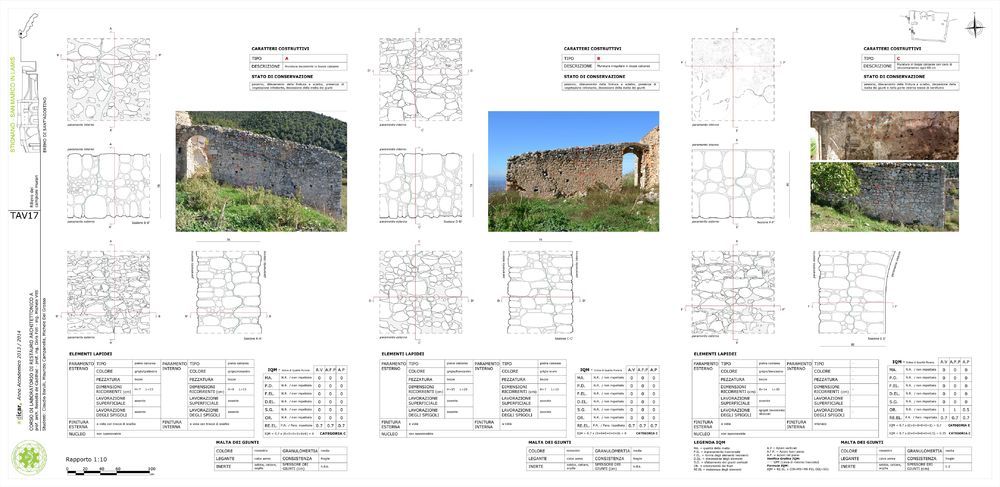
[ITA] Fasi evolutive ipotizzate[ENG] Evolutionary phases envisaged
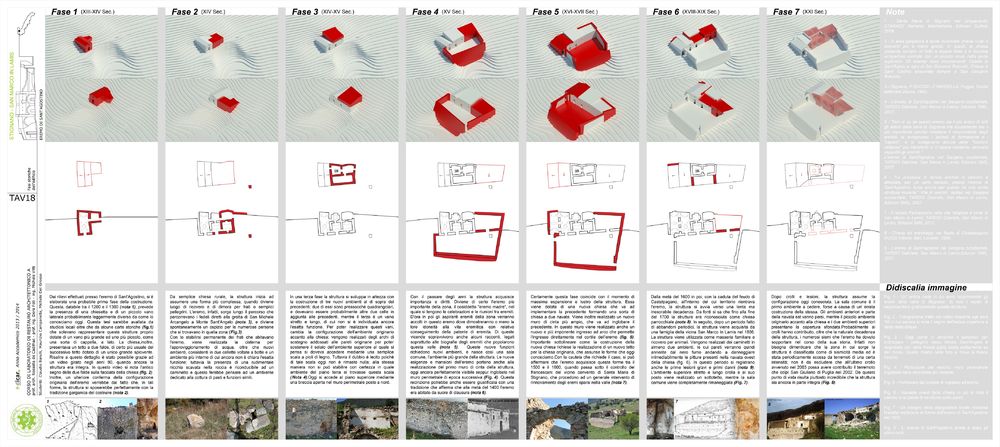
[ITA] Rilievo del degrado superficiale[ENG] Significant surface degradation
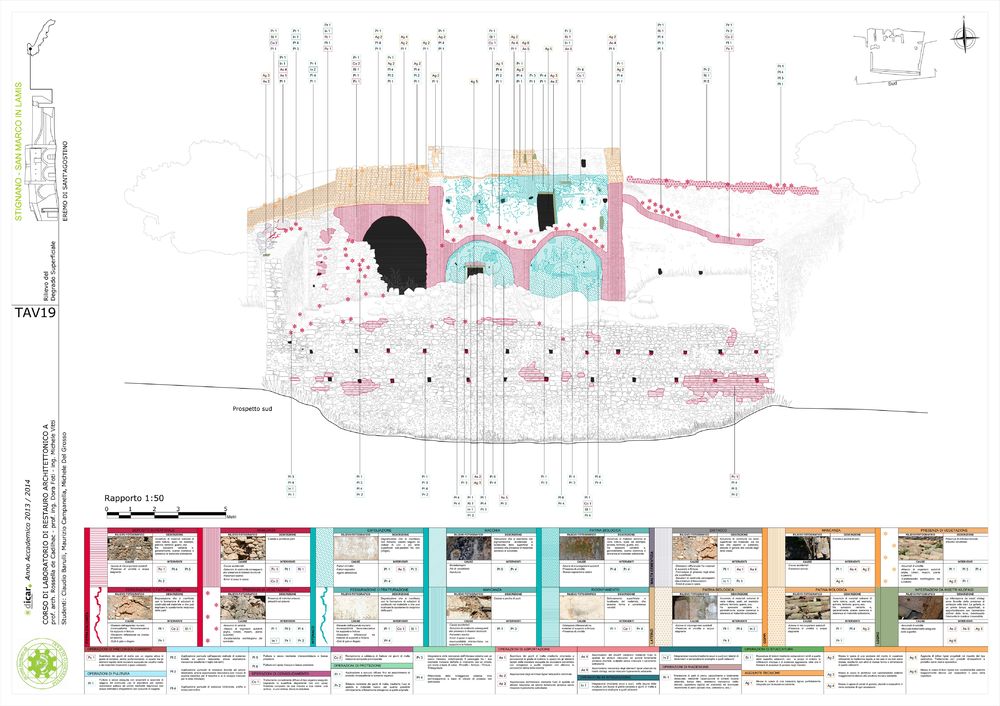
[ITA] Rilievo del quadro fessurativo[ENG] Relief of the crack

[ITA] Analisi sismologica
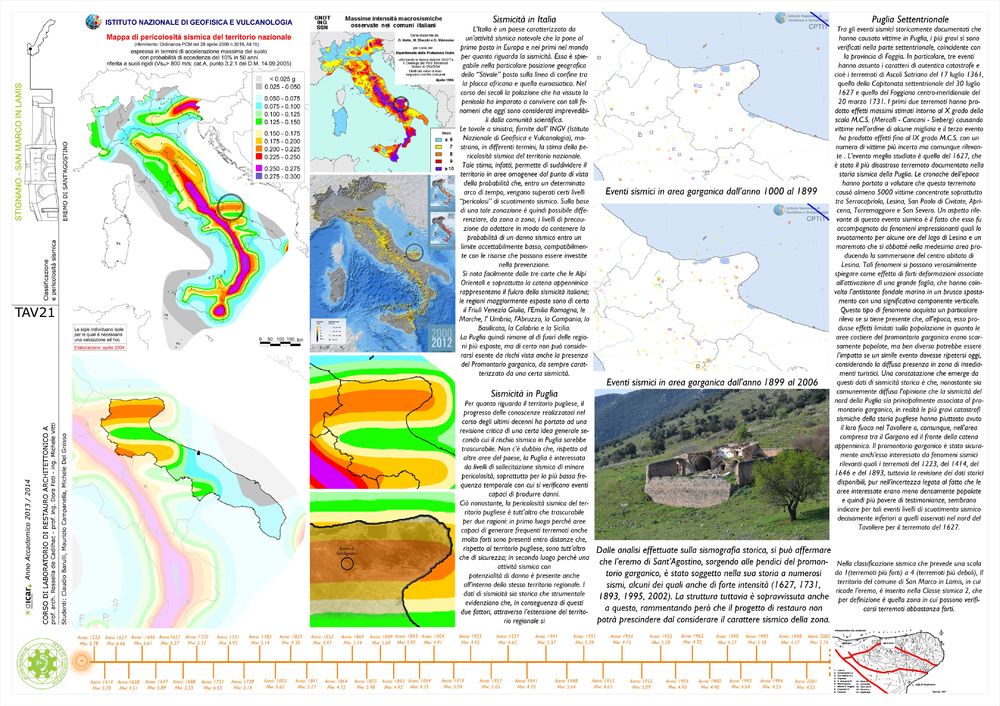
[ITA] Analisi dei cinematismo di collasso[ENG] Analysis of the kinematic mechanism of collapse
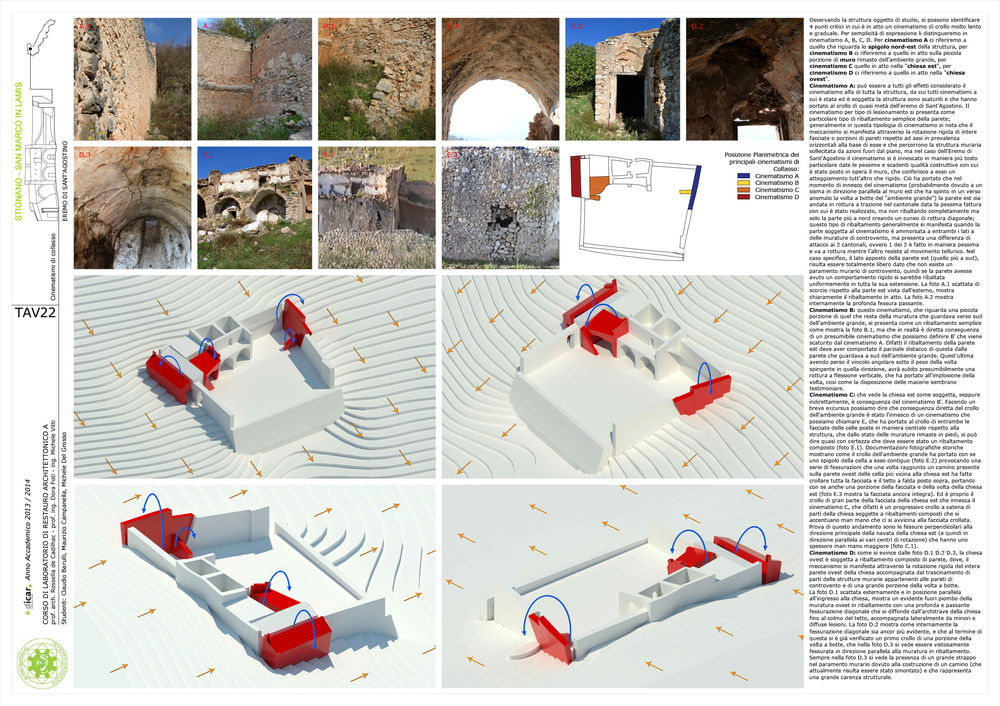
[ITA] Impostazione filosofico-tecnica del progetto[ENG] Philosophical and technical project setting’s
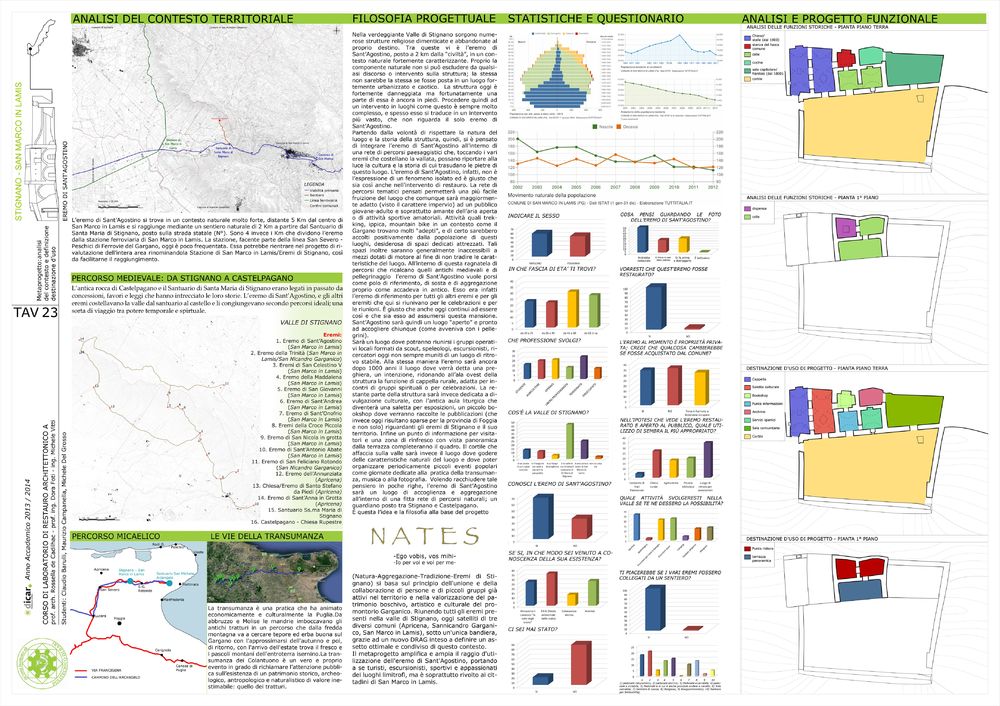
[ITA] Meta progetto architettonico: interventi da effettuare.[ENG] Architectural meta project: Interventions to be made.
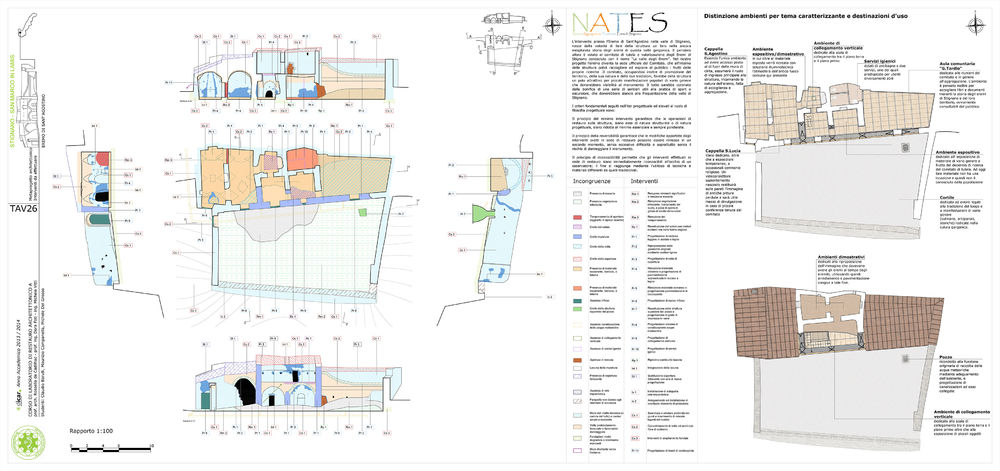
[ITA] Progetto dei lavori di restauro al piano terra[ENG] Project of the restoration work on the ground floor

[ITA] Progetto dei lavori di restauro al primo piano[ENG] Project of the restoration work on the first floor
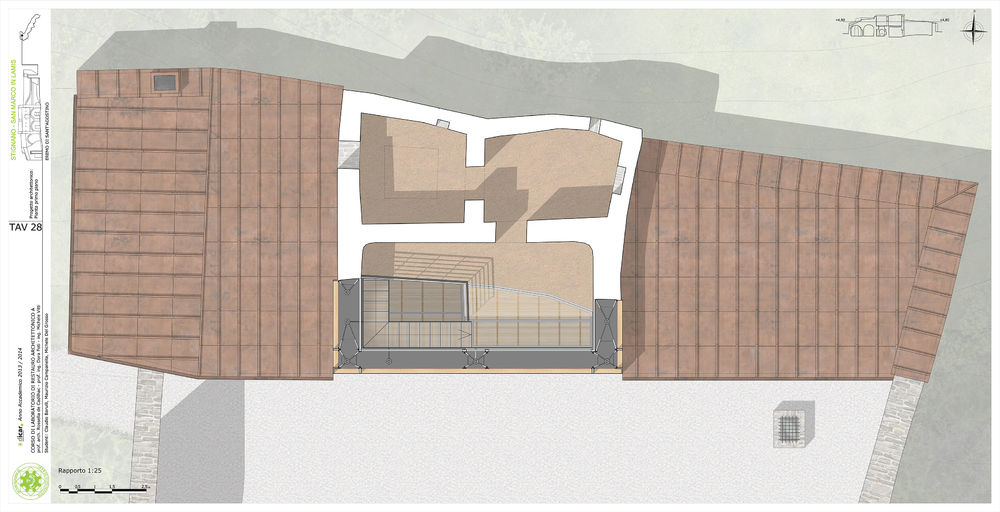
[ITA] Progetto dei lavori di restauro al piano copertura[ENG] Project of the restoration plan coverage
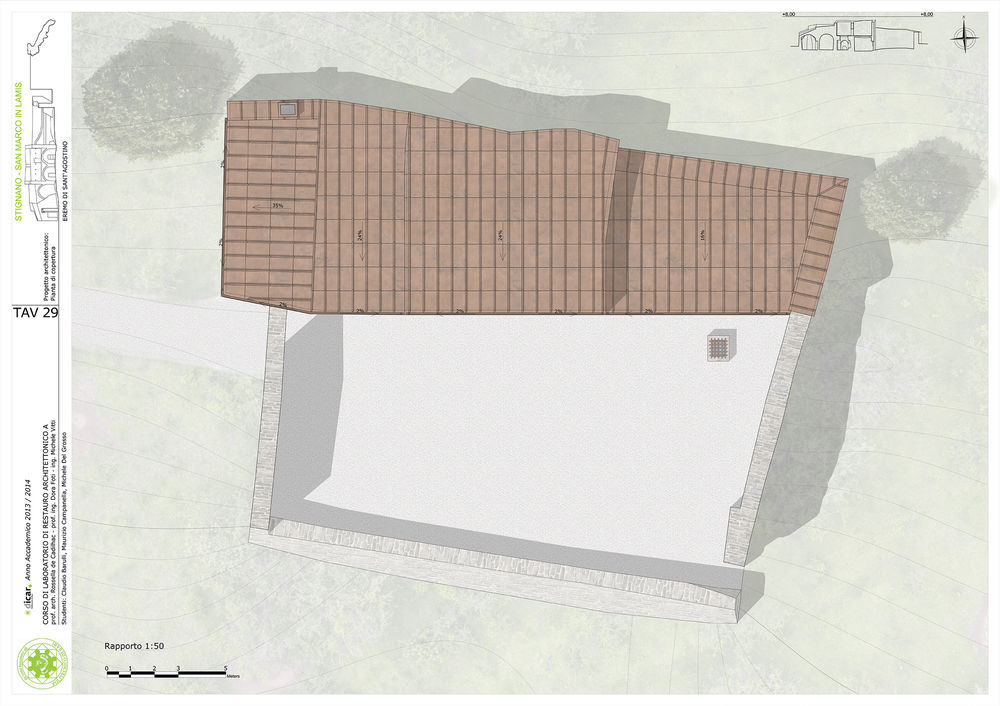
[ITA] Prospetto principale e sezione trasversale

[ITA] Sezioni longitudinali[ENG] Longitudinal sections
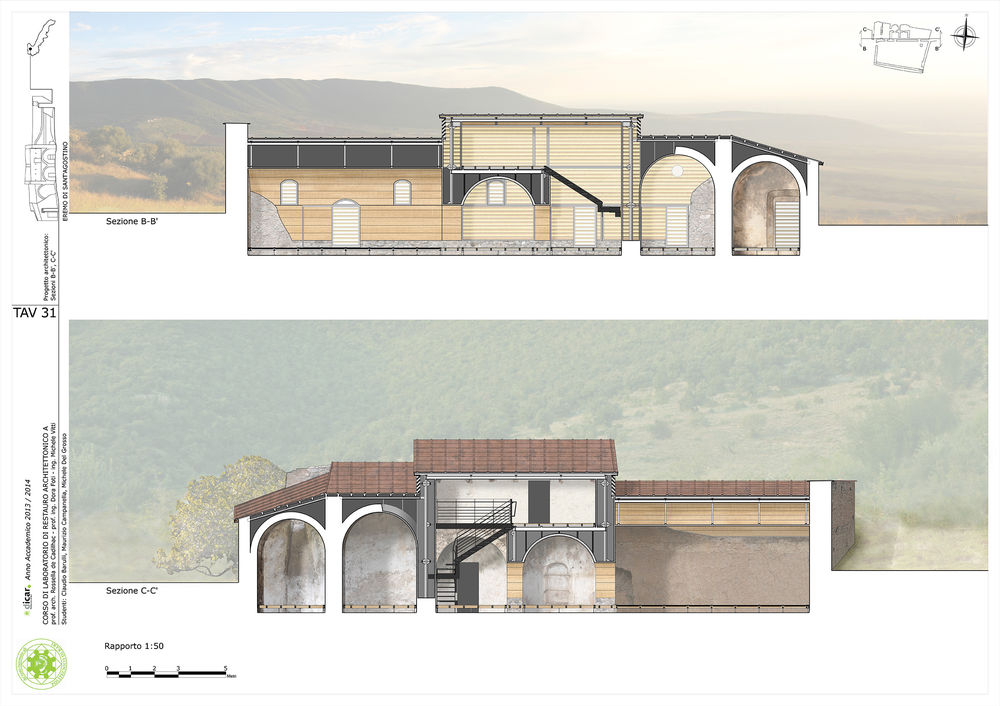
[ITA] Spaccato assonometrico[ENG] Isometric cutaway
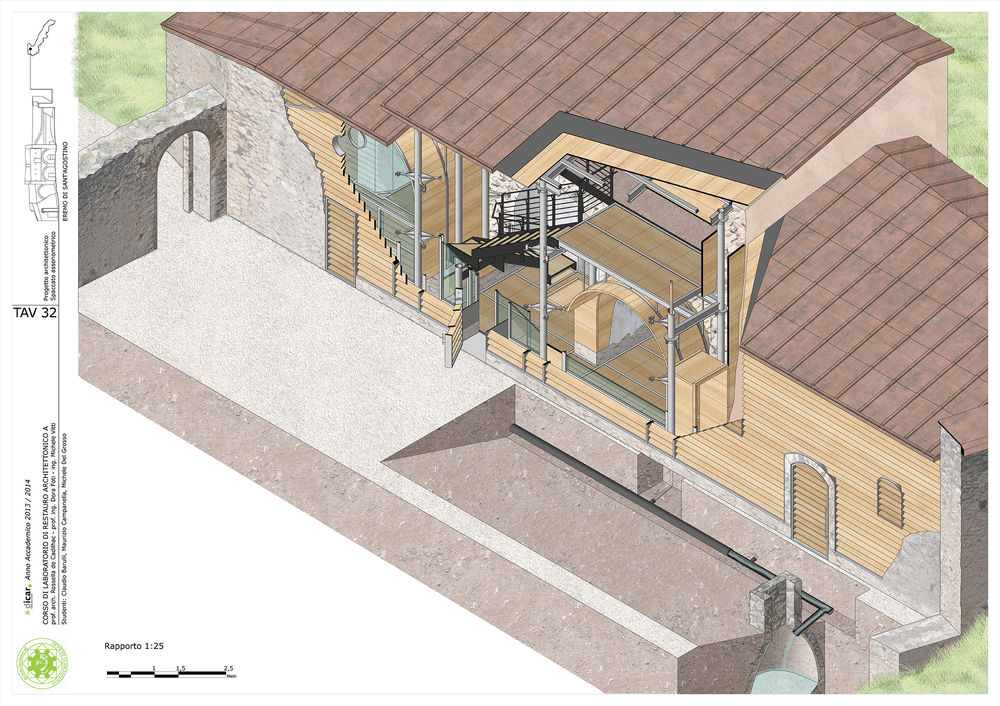
[ITA] Dettaglio costruttivo dagli elevati da realizzare[ENG] Construction detail of the elevations to be realized
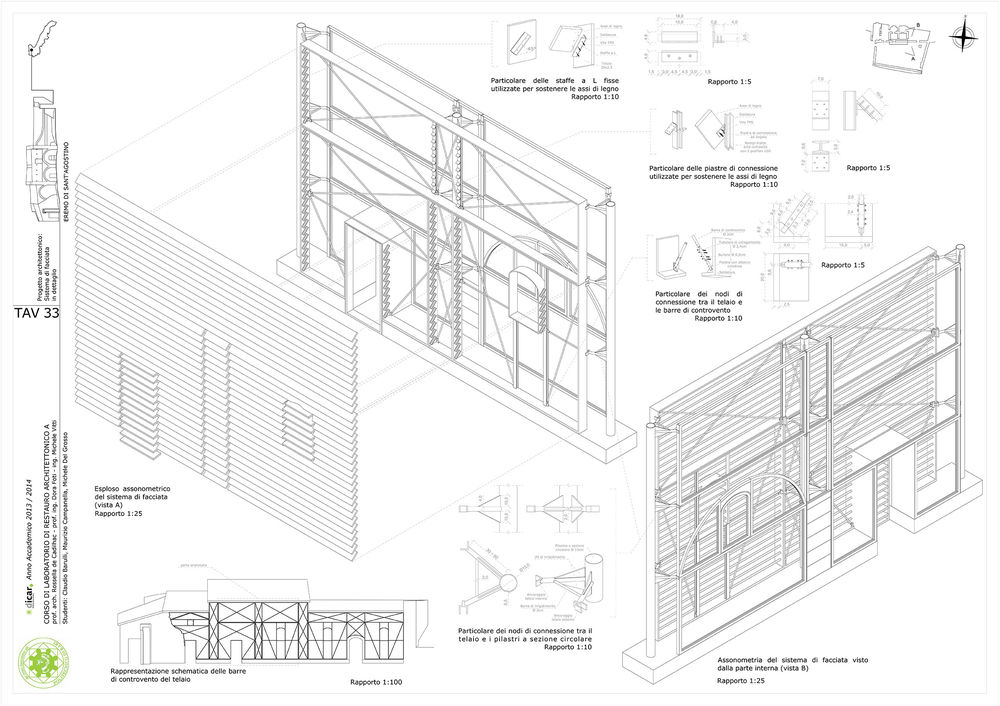
[ITA] Dettagli costruttivi[ENG] Details of construction
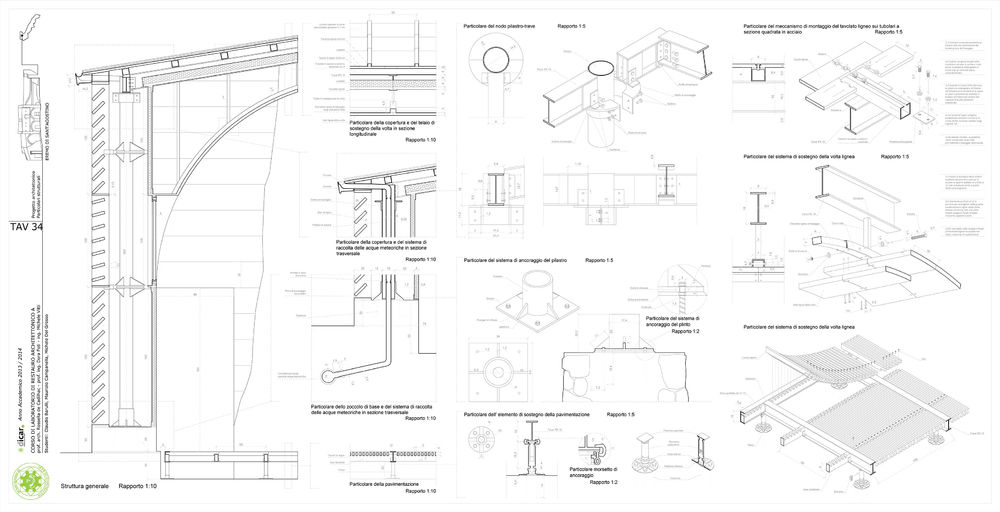
[ITA] Dettaglio costruttivo della scala interna[ENG] Construction details of the scale
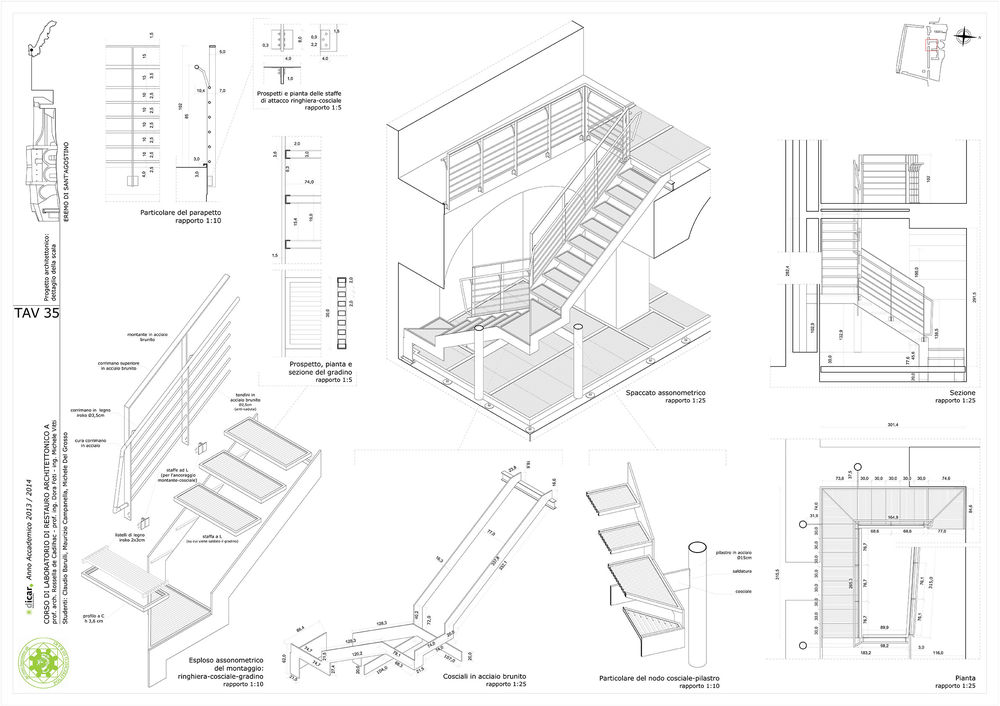
[ITA] Abaco degli infissi[ENG] Schedule of fixtures
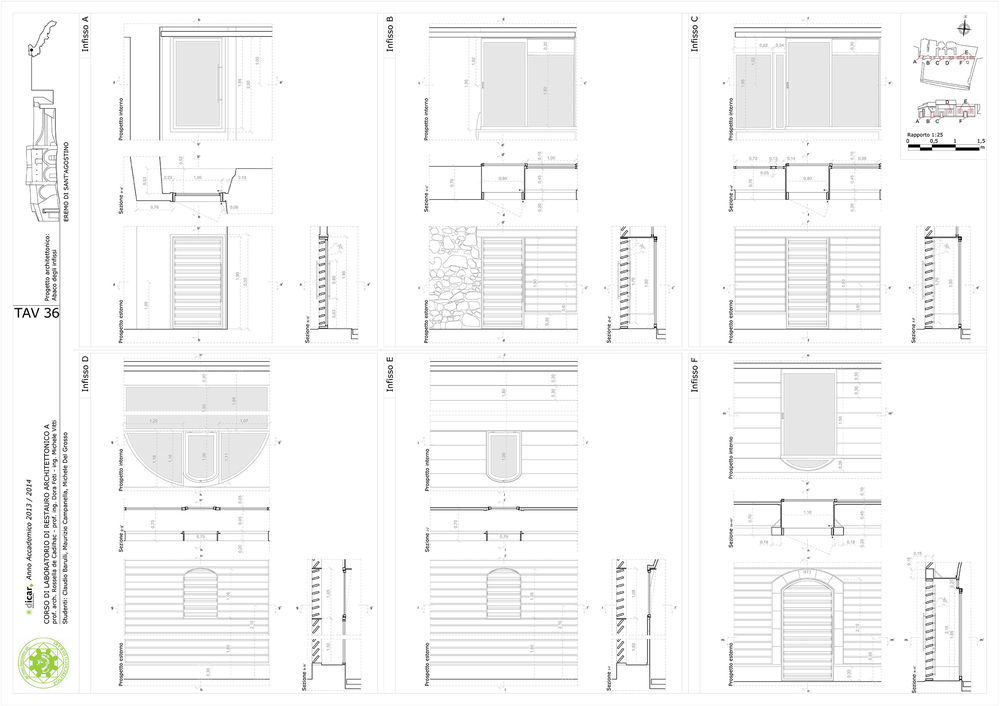
[ITA] Dettaglio costruttivo degli infissi[ENG] Construction details of fixtures
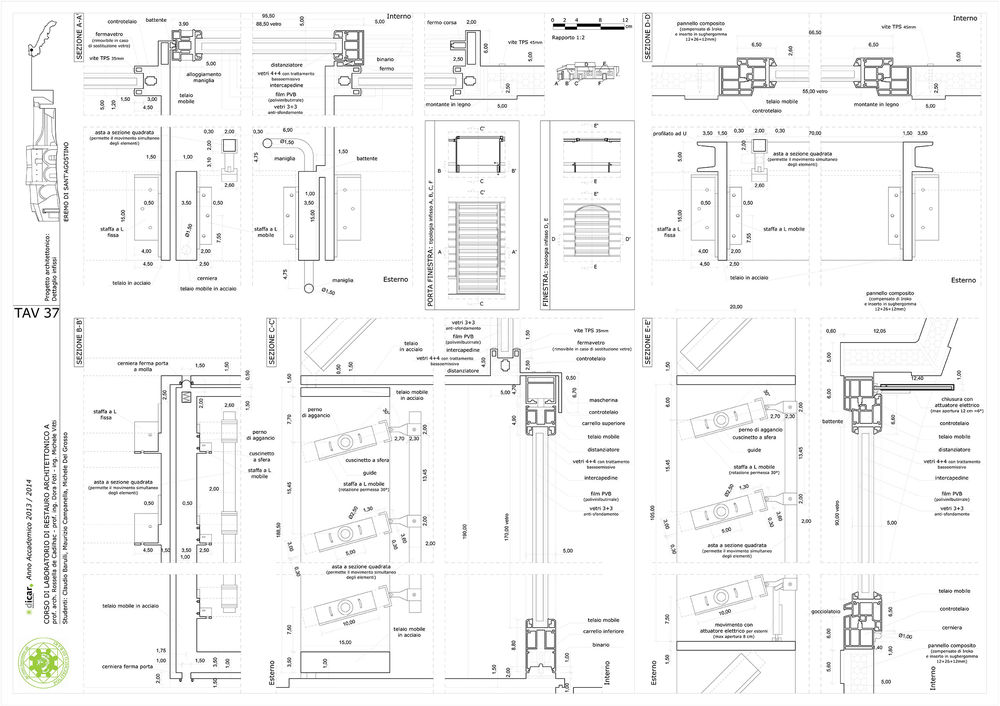
[ITA] Planimetrie delle opere previsionali da realizzare in generale e in dettaglio nella "chiesa ovest"[ENG] Plans of the temporary works to realize in general and in detail in the "west church"
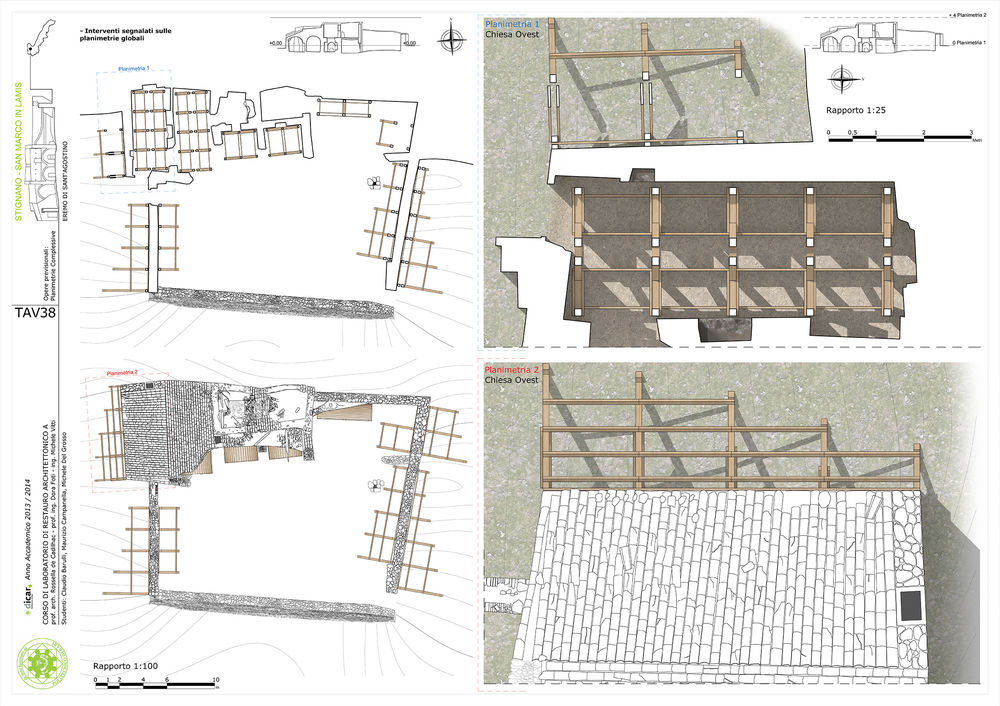
[ITA] Sezioni delle opere previsionali da realizzare nella "chiesa ovest"[ENG] Sections of the temporary works to be carried out
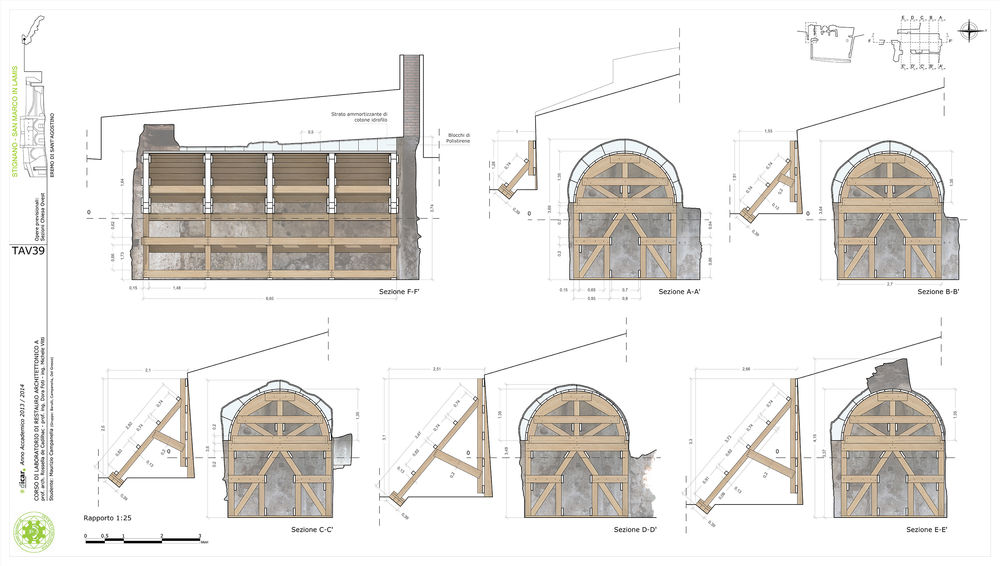
[ITA] Particolare della centina da realizzare nella "chiesa ovest" e abaco delle parti da effettuare[ENG] Detail of the centering to be realized in the "west church" and abacus of the parts to be made

[ITA] Puntello di ritegno da realizzare sul muro perimetrale esterno della "chiesa ovest" e abaco dei pezzi da realizzare[ENG] Prop retainer to be realized in the outer perimeter wall of the "west church" and abacus of the parts to be made
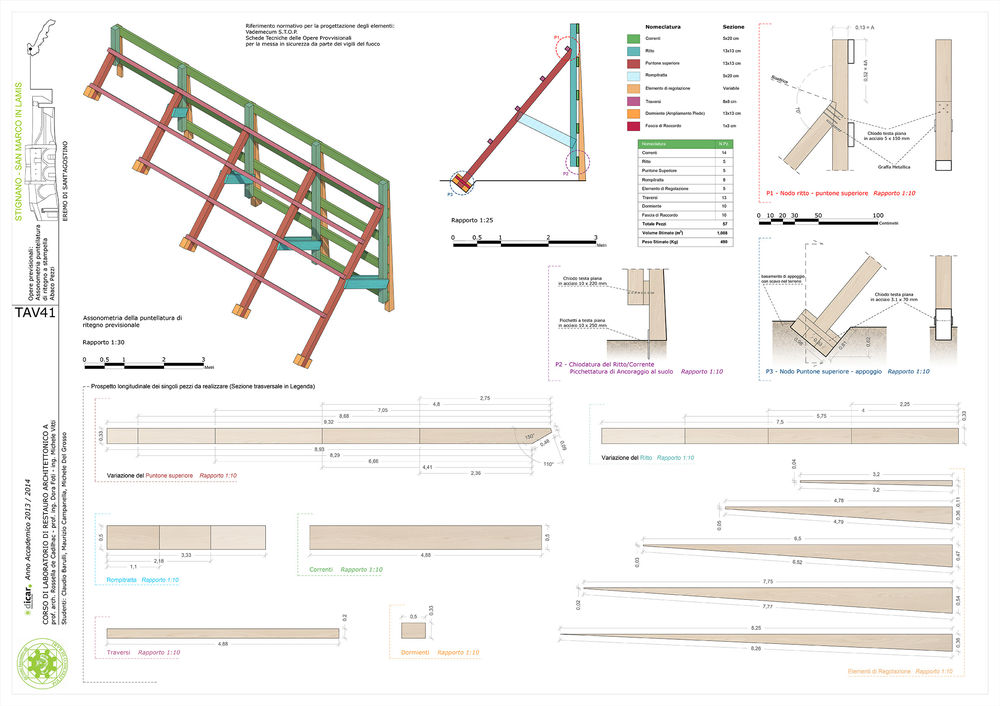
[ITA] Consolidamento strutturale: scarnitura e la stuccatura profonda dei giunti[ENG] Structural consolidation: skiving and grouting deep joints

[ITA] Consolidamento strutturale: iniezioni di miscele leganti[ENG] Structural consolidation: injections of mixtures binders
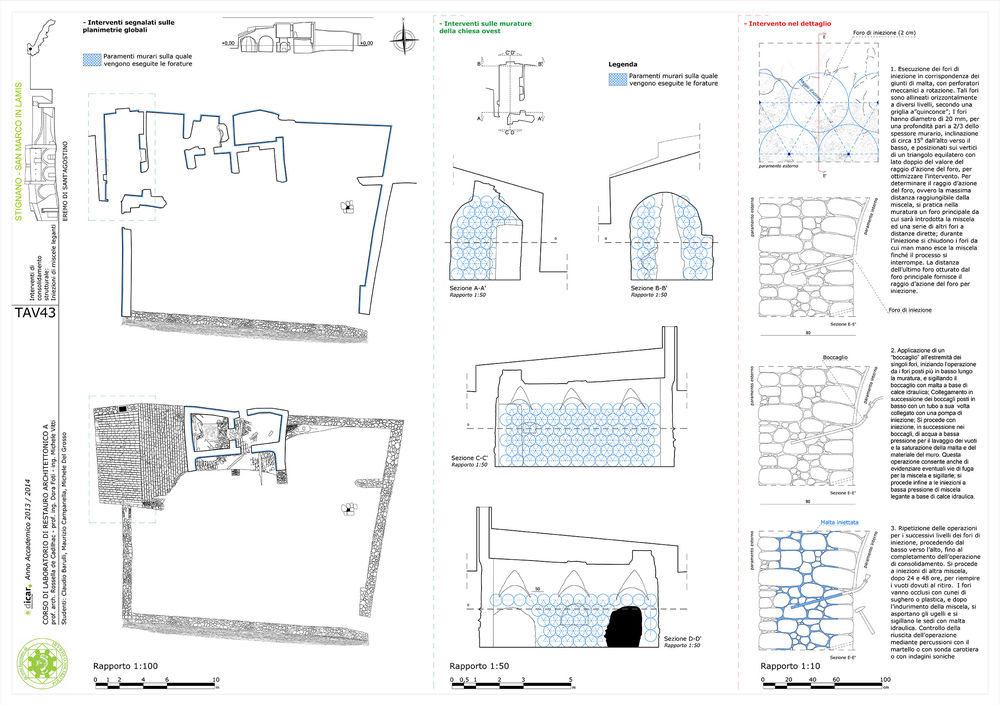
[ITA] Consolidamento strutturale: rinforzo sull’estradosso delle volte.[ENG] Structural consolidation: reinforcement extrados of vaults
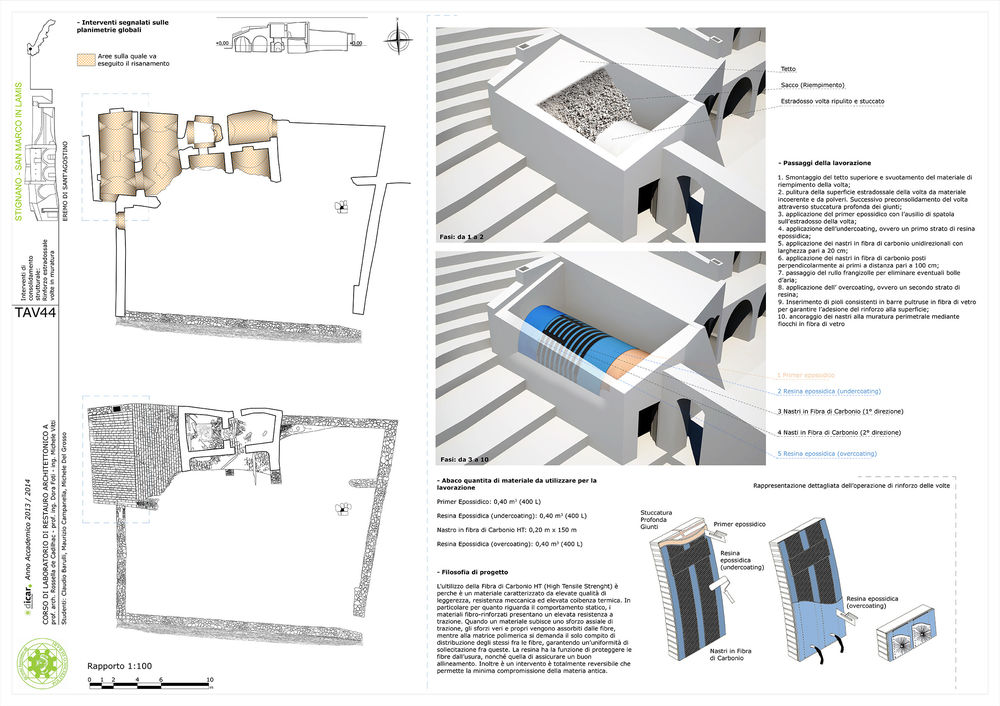
[ITA] Consolidamento strutturale: progetto dei tiranti in acciaio[ENG] Structural consolidation: project of steel rods

The restoration project of St. Augustine’s hermitage in the valley of Stignano (located in the “Gargano” area), was conceived to be a beacon in the hermitages’ unexplored history of this valley.
The project has been principally focused on giving the original structure the role of official location of preservation and promotion committee of Stignano’s Hermitages (called “La valle degli Eremi).
The research, carried out by this association, could be collected and exhibited within the structure.
The committee, in addition, through the promotion of this area, its flora and fauna and its traditions, could make this structure more attractive for small popular events of various kinds, giving visibility to the monument.
The final result is enhanced by the restoration of several pre-existing paths, which are useful to practice sports or hiking, increasing tourism in the valley of Stignano.
The main criteria, followed during the planning process and elevated to the role of planning philosophy, are:- The principle of minimum intervention: it guarantees that the restoration intervantions on the structure, whether of structural or planning nature, are limited to the strict minimum necessary and always pondered.- The principle of reversibility: it guarantees that the changes, deriving from restoration interventions, could be removed at a later stage, without excessive difficulty and above all without the risk of damaging the monument.- The principle of recognisability: it allows that the restoration interventions are immediately eye-recognizable by an observer; this aim is reached through the use of techniques and materials, which differ from the traditional ones.
Subsequent to the cleaning and remediation of the hermitage’s surface, the planning idea consists of the existing structures’ general reinforcement and securing, and a general rebuilding of structure portions collapsed over time, obviously following the ancient layout.
The masonry and arches are repurposed through the elaboration of a lightweight system made of steel (load bearing structure), and wood (curtain walls), which is developed in a way to be independent from the existing structure, impairing it as little as possible.
According to these same characteristics, the intervention is not only completely recognizable, but also it can be dismantled at all times.
Furthermore, the system is partially transparent due to the application of brise soleil facades, which allow to be half-seen the inside structure.
The main steel frame supports, in turn, the new coverings, designed in such a way that the insulation from external environment is guaranteed.
The exterior cladding of these coverings is made of copper. Considering the window fixtures.
The structure is equipped with appropriate window fixtures, capable of guarantee lighting, ventilation and a good level of safety; they are obviously placed only in ancient openings in wall, following the shape and proportions of the original structure.
According to this philosophy, the flooring is made of steel and wood too, and it is designed in a way to be elevated if compared to the original stone which carried out this same function.
The staircase, linking the ground floor and the first floor, is a fundamental element (made of steel and wood) attached entirely to the main load-bearing system, without involving the existing structure.
Last but not least, the intervention includes the installation of restroom and an adequate, even if concealed, rainwater harvesting systems.
Year 2014
Main structure Mixed structure
Status Research/Thesis
Type Churches / Associations/Foundations / Monuments / Monasteries / Recovery/Restoration of Historic Buildings / Restoration of Works of Art / Restoration of façades / Structural Consolidation

