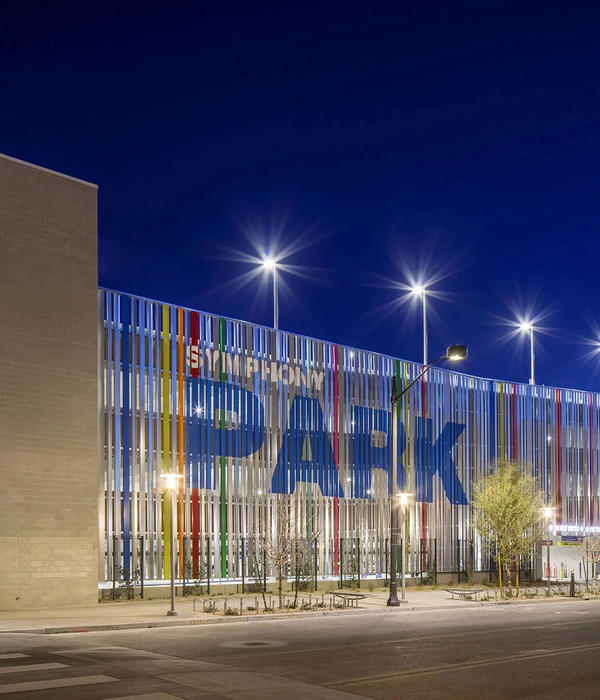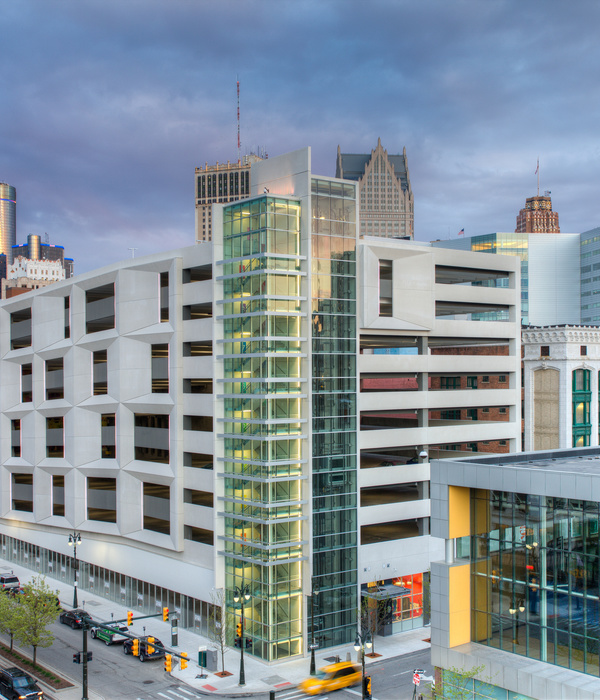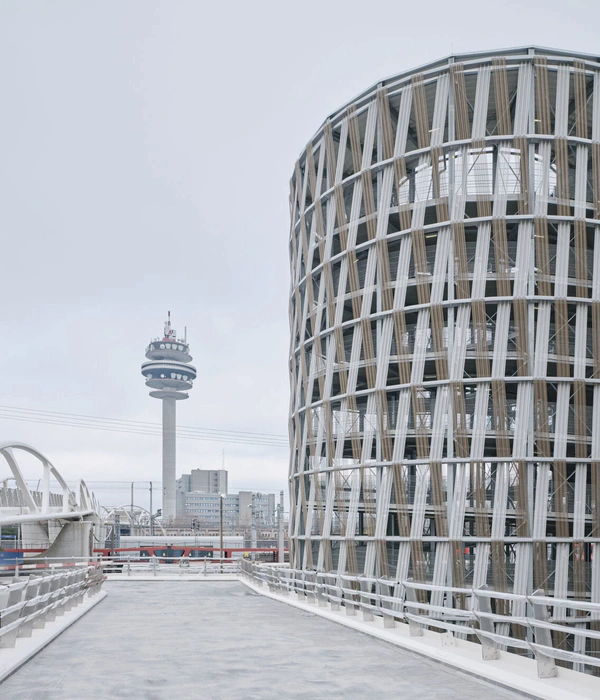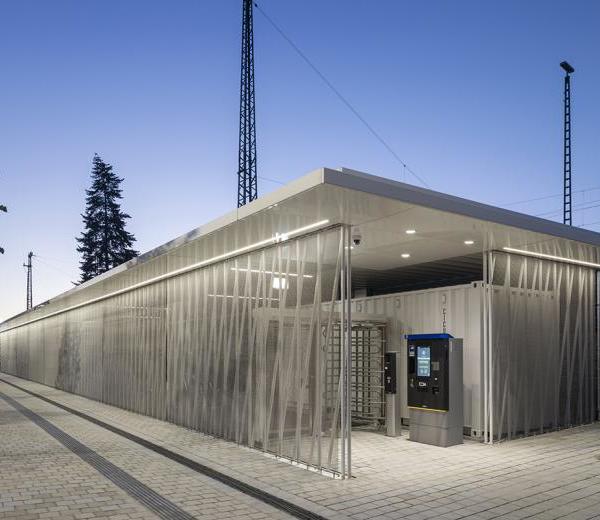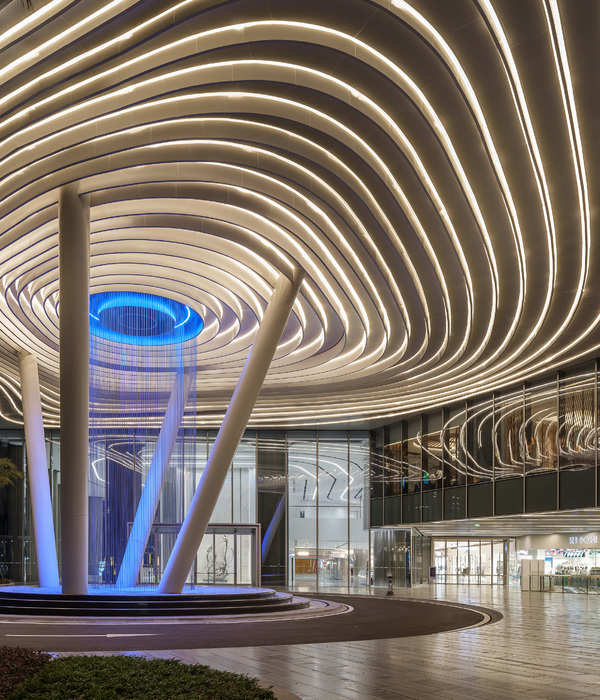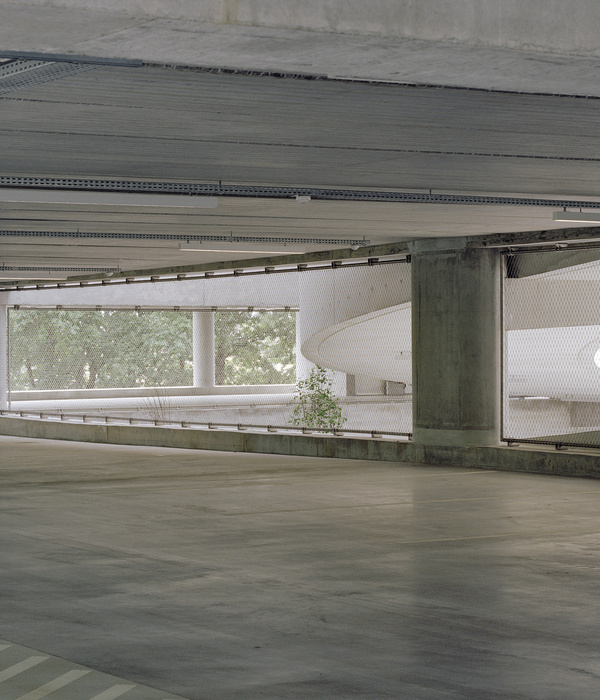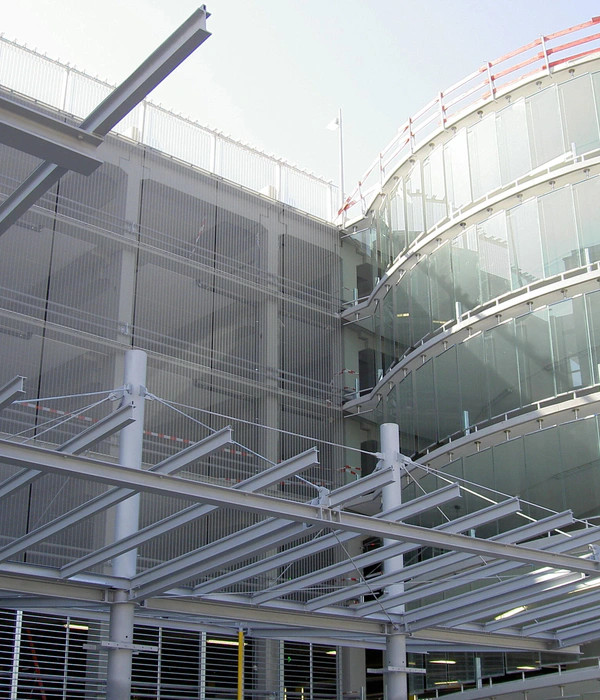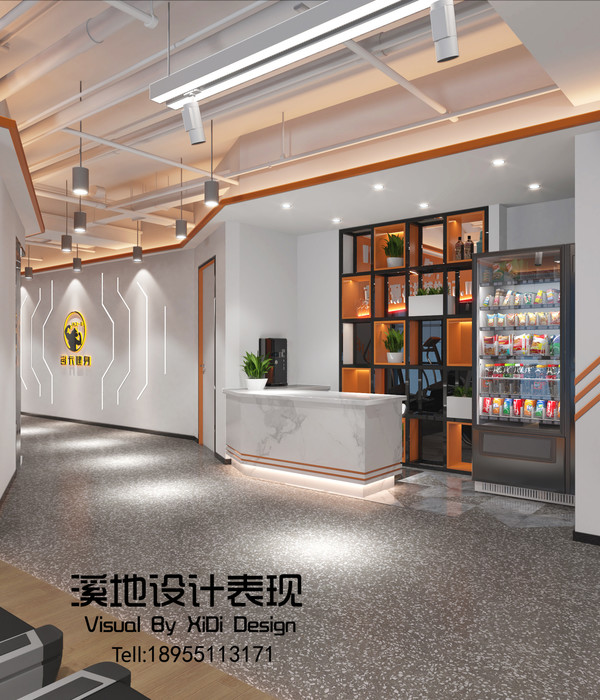Design Around:从宏观的角度来说,我们身边所有的事物都与设计有关,很多刹那间的灵感也都来源于生活中,人类围绕着设计所引发的那些思考与解答,其最终目的是让我们的生活变的更好。
Design Around: from a macro perspective,all things around us are related to design, and those moments of inspirationalso come from life. The ultimate purpose of human thinking and solutionsaround design is to make our life better.
Architect Daniele Russo has designed a project located in the city of Milan, Italy. The academic nature of the project is situated in the city's central area, using concrete, glass, and metal as the primary materials. The aim of the project is to add a cultural center with a scale of approximately 6,000 square meters to the city.
在面对城市相关社会现象的不确定性和快速变化时,建筑学科的“缓慢”特性如何与之共存?
How can the "slow" nature of architecture coexist with the uncertainty and rapidity of urban-related social phenomena?
本研究从基础空间规划二项式的角度出发,深入探讨时间与建筑之间的关系。
研究的主要目标是揭示“形式追随功能”这一传统建筑理念的局限性
,因为在当前社会和城市动态的背景下,功能本身已经逐渐过时。
This study starts from the perspective of basic spatial planning trinomial and delves into the relationship between time and architecture. The main objective of the research is to reveal the limitations of the traditional architectural concept of "form follows function", as the function itself has gradually become outdated in the context of current society and urban dynamics.
项
目
提供了一
种可能的解决方案,即在米兰市内开发公共建筑
,
从而促进社会互动和社区意识的形成,
这意味着将创建一个对所有人开放、24小时活跃的公共建筑,与周边的广场建立紧密的联系。
The project offers a potential solution for the development of public buildings within Milan, Italy, aiming to promote social interaction and community awareness. This is achieved by creating a public building that is open and active 24 hours a day, with strong connections to the surrounding squares.
通过这种方式,项目区域将从城市中未被充分利用的私有空间转变为一个集会议、活动和社交关系于一体的多功能场所。
In this way, the project area will transform from unused private space in the city to a multifunctional venue that integrates meetings, events, and social relationships.
在建筑层面上,我们的设想是以
罗马网格为特征的区域形态来
重新解读米兰的庭院建筑。
以
一种可移动庭院的模式进行组织,这定义了一个可根据用户需求不断调整的空间。
At the architectural level, our vision is to reinterpret Milan's courtyard architecture, characterized by the Roman grid. The project is organized in a modular system of movable courtyards, defining a space that can be continuously adapted to user needs.
作为公共空间和事件发生地的庭院建筑空地,在此案例中成为建筑物内部“可移动”的体积,展现出灵活且可重新配置的特点
。
The courtyard architectural spaces, serving as public spaces and event venues, become "mobile" volumes within the building, demonstrating flexibility and reconfigurability.
这种机械设计能够无限地重新设计空间,力求为每个活动创造最佳的条件。服务空间、水平和垂直流通都围绕着这个中心空间进行布置,与整体结构紧密相连,从而消除了内部空间的限制。
This mechanical design enables infinite spatial reconfiguration, aiming to create optimal conditions for each activity. Service spaces, horizontal and vertical circulation are all arranged around this central space, closely integrated with the overall structure, thus eliminating internal spatial constraints.
本文章由SYStudio翻译,
By Daniele Russo,This information comes from the internet and Architect New
s, Notice of infringement deletion.
{{item.text_origin}}

