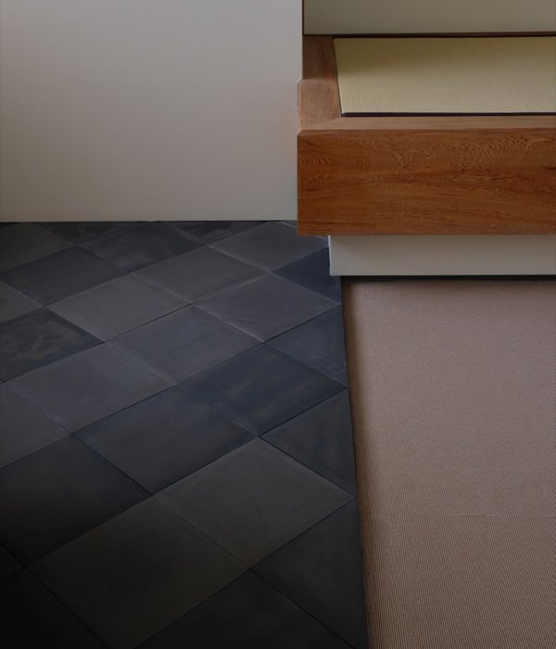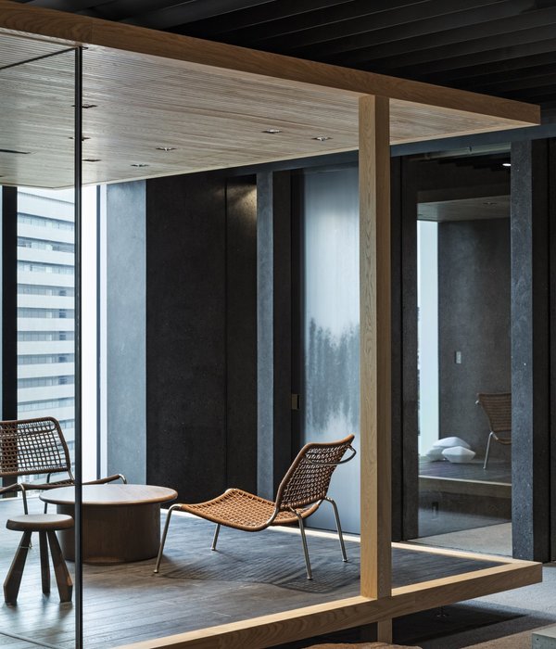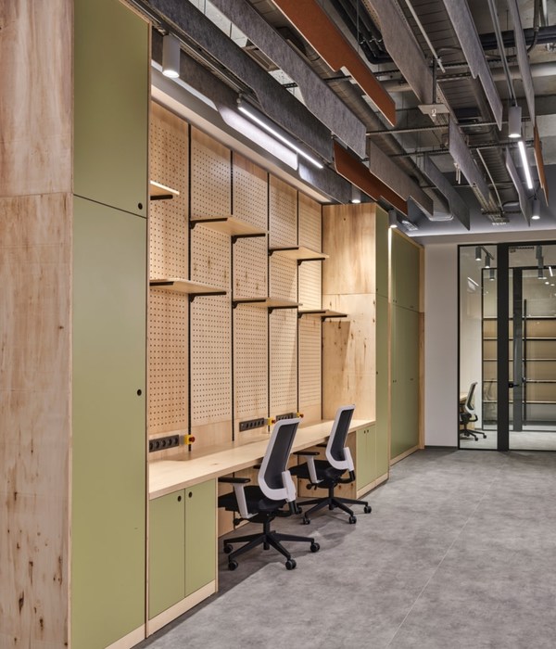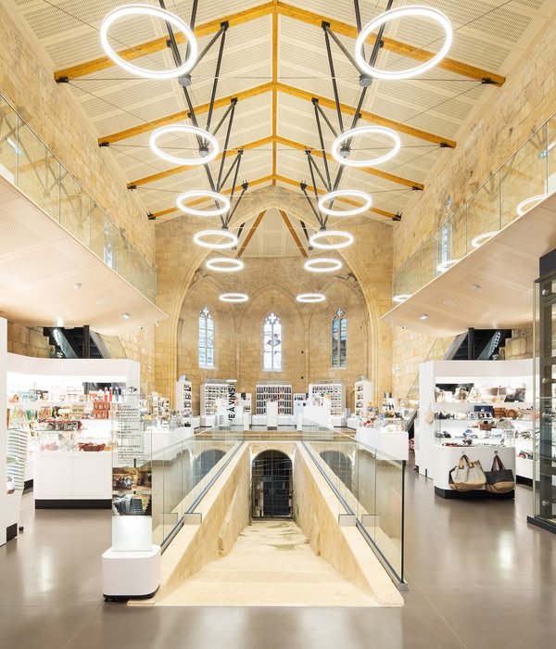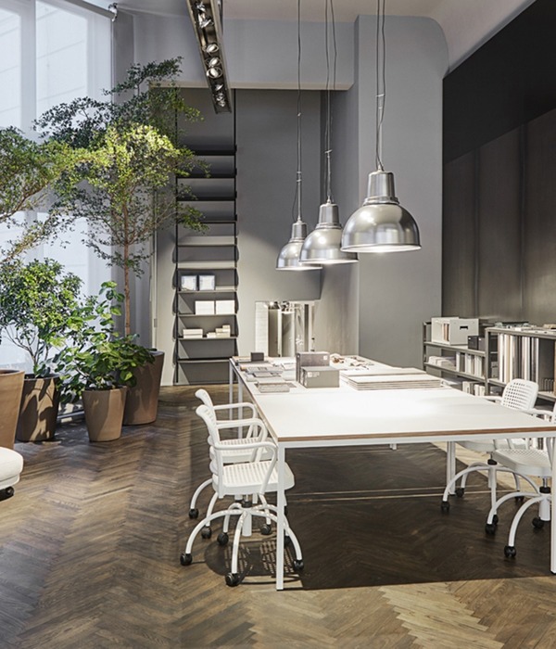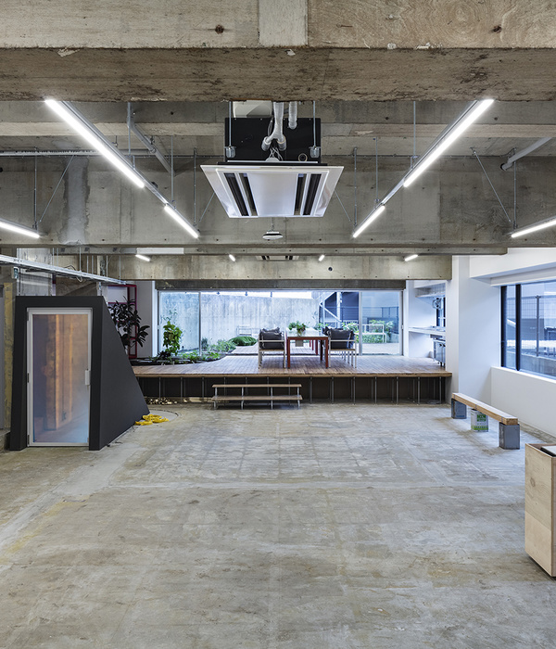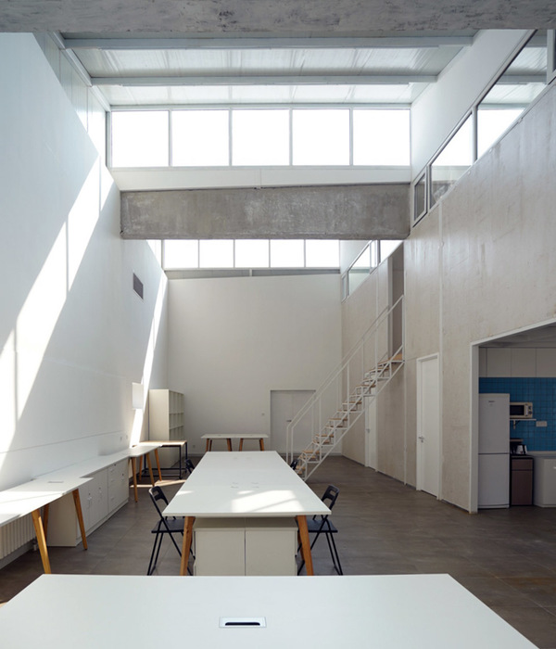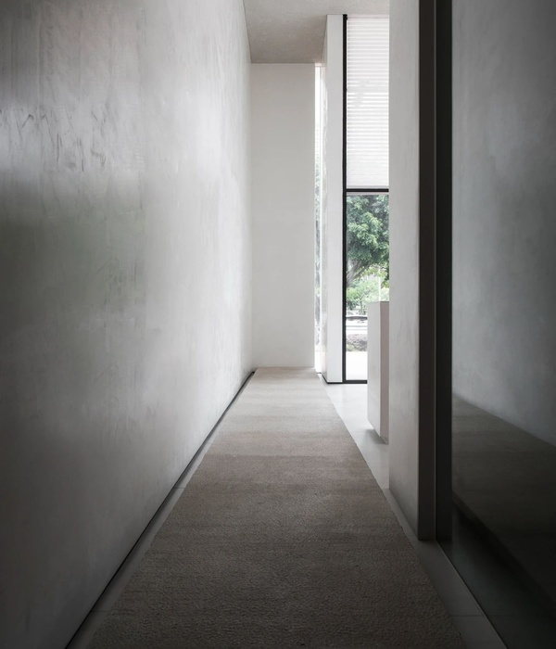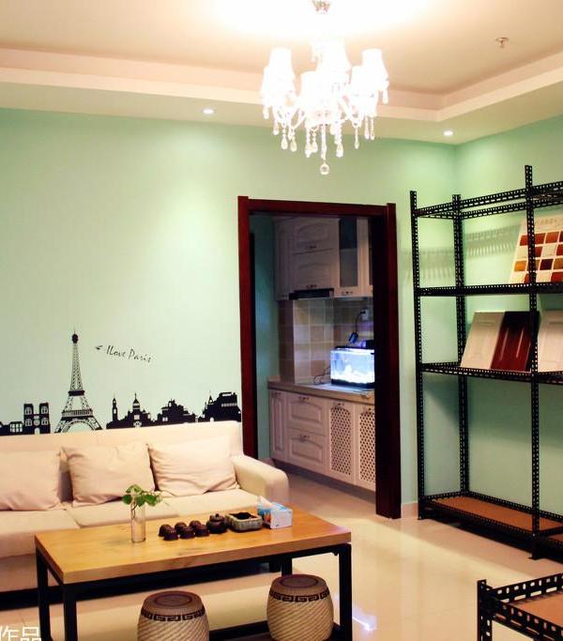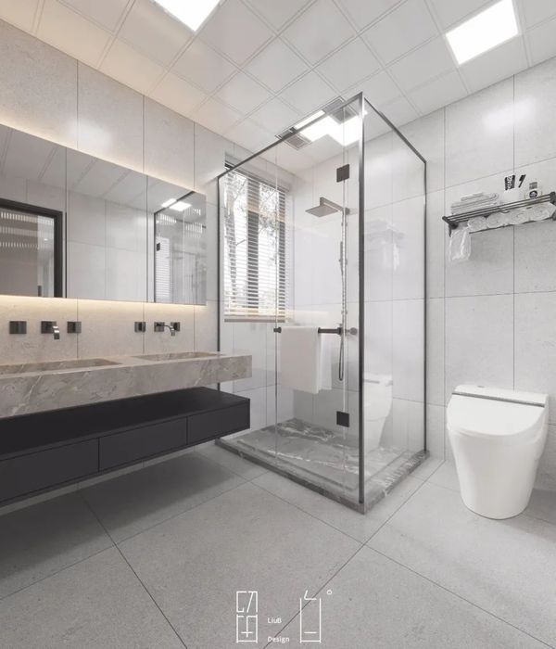- 项目名称:Archivo Grupo Arca
- 地点:墨西哥城
- 面积:1700平方米
- 主创设计师:Héctor Esrawe + Brian Thoreen
- 设计团队:Mariana Flores,Federico González,Javier García-Rivera,Laura Vela
Esrawe Studio:该项目是从剩余空间中涌现出的一个美妙意外,它立足于墨西哥城公司区域基础中的地下裂隙,位于有机合理建筑和相邻建筑的基础之下。其巨大的混凝土空洞呈现为深层的地下“洞穴”,是该市最具代表性的金融和商业区之一,具有独特且不可重复的特征性。
Esrawe Studio:From an accidental residual space, the project emerges. It appears as an underground fissure in the foundations of a corporate area in Mexico City, located under the foundations of a rational building and those of the adjacent building, of an organic nature. This concrete void of monumental dimensions expresses as a deep underground “cavern”, a fortunate anomaly of unique and unrepeatable character in one of the most representative financial and commercial districts of the city.
▼设计概念 Concept
▼建筑结构 Diagram
Grupo Arca在瓜达拉哈拉(Guadalajara)设计中心和仓库的概念获得认可后,便后续进一步了将这一发现转变为多功能空间的实践,该空间受到品牌价值和当地氛围的滋养。不仅有最佳的材料选择提供,而且通过整合文化成分,允许举办展览和独特或不可复制文化联系,继而对社区产生深远影响。
得益于此,作为可激活产品和新的品牌效益文化节点的洞穴,该规划建议得到一致认可。从音乐会,展览,装置,表演,会议和讲习班,到墨西哥建筑档案馆建造,都包括并展示了最具代表性的工作室的合适比例,计划和创作过程在这个国家乃至全世界都是独一无二的。
After Grupo Arca’s Design Center and Warehouse concept success in Guadalajara, arises the idea to turn this discovery into a multipurpose space that is nourished by the values and commitment of the brand. Not only to offer the best material selection, but also to provoke an impact on the community by integrating a cultural component, allowing to host exhibitions and unique or unrepeatable material releases, and to promote cultural linkage through design and architecture conferences.
Therefore, the cave as a cultural node proposes product and new brand activations, concerts, exhibitions, installations, performances, conferences and workshops, as well as a Mexican architecture archive that incorporates and exhibits scale models, plans and creative processes from the most representative studios in the country and the world.
通过大楼停车场-3层的空间,设计中心的通道被更改为一个集散功能的入口并随着一个通往电梯的接待区,让其参观品牌的材料目录得到展览。从第5层开始,就可以看到巨大的空间。
Through a space on level -3 of the building’s parking lot, the Design Center’s access is altered to generate a discrete entrance, giving way to a tour of the brand’s materials catalogue and exhibition, and ends at a reception area that leads to an elevator-viewpoint. From a 5th level, the monumental space is revealed.
沿着这根独立的柱子往下,使用者可以通过水上的桥梁进入洞穴,这是两个世界过渡元素,一面反射镜,反射着无限的幻象,又消失在广阔的空间中。
After descending this free-standing column, the user enters the cave by means of a bridge over the water, which appears as a dividing and a connecting element of the two worlds, a reflective mirror that plays with the illusion of infinity and almost disappears amongst the vastness of the space.
在保持空间特征和本质的前提下,设计方案在寻求一种与众不同的环境。清除多余的残留材料,然后通过黑砖覆盖物,将品牌推广的材料的与原始材料整合在一起。展现出一个与现有事物相辅相成的世界,增强其美感,在其上有一个由程序控制的精美画布。
Maintaining the character and essence of the space, the design proposal seeks a dramatic and unusual setting. Clean of excessive residual material, the intervention integrates, through a black brick covering, the essence of the materials that the brand promotes. Proposing a world that complements the existing, enhancing its beauty and presenting a canvas on which to display the program.
砖块作为物质性的基础是被重叠建造成构筑物,该构筑物会形成人造平面和体积,却反映出自然的美感,其塑造而成圆形剧场(论坛)的形状,就像一块巨大的物体,在分割时会形成同心的看台。创造了一个醒目的雕塑世界,砖头作为主要材料以一种理性形式成为里面的一部分。
因此,空间的存在感是有双重性:理性和构造的双重性是空间的主要概念基础。
The brick as materiality based on the obsessive repetition of a piece that generates planes and volumes but reflects a natural quality, shapes the amphitheater (forum), like a great mass which forms concentric grandstands when sectioned. A sober, sculptural universe is created, with the brick as the protagonist that invades the place and adopts its own rational forms.
The strength of the space is therefore composed of a duality: the unaltered, cavernous and raw against the intervened, rational and tectonic. This duality is the guiding concept of space.
一个透彻的,具有纪念意义的空间,处于其中,这使作为画廊展示的石头和木头块更加突出了场景感。雕塑,由于其原始的吸引力,以一种干净有力的方式介入,表现出其柔和性的本质。
A diaphanous and monumental space that expresses neutrality, giving the prominence of the scene to the pieces of stone and wood that are exhibited as a gallery. A sculptural place that, due to its attractive rawness, it is intervened in a clean and forceful way manifesting its cavernous nature.
照明在洞穴的表现中起着重要作用,它并不是固定在洞穴上的,而是集成在石头整体中,用灯光来照亮空间,其可以根据空间和展览的需求对其进行随时调整和加配。
Lighting plays an important role in the expression of the cave, it is not anchored to it, but is integrated in stone monoliths that support spears with lights which can be adjusted and configured according to the space and exhibitions requirements.
▼建筑模型 Model
▼建筑设计图纸 Drawings
项目名称:Archivo Grupo Arca
地点:墨西哥城
面积:1700平方米
建筑+室内设计:Esrawe Studio
主创设计师:Héctor Esrawe + Brian Thoreen
设计团队: Mariana Flores, Federico González, Javier García-Rivera, Laura Vela
渲染:Yair Ugarte, Luis Frausto
模型:Alejandro Uribe, Juan Fraga
Project name: Archivo Grupo Arca
Location: Ciudad de México
Surface: 1,700 m2
Architecture + Interior Design: Esrawe Studio
Creative Direction: Héctor Esrawe + Brian Thoreen
Design Team: Mariana Flores, Federico González, Javier García-Rivera, Laura Vela
Renders: Yair Ugarte, Luis Frausto
Scale Model: Alejandro Uribe, Juan Fraga
{{item.text_origin}}


