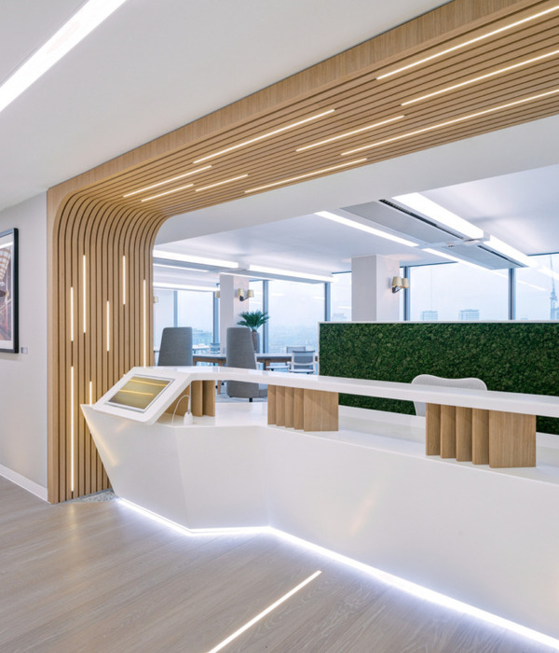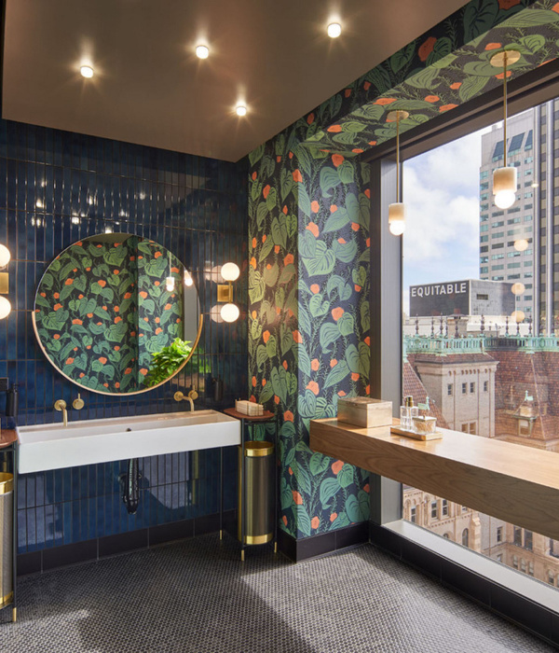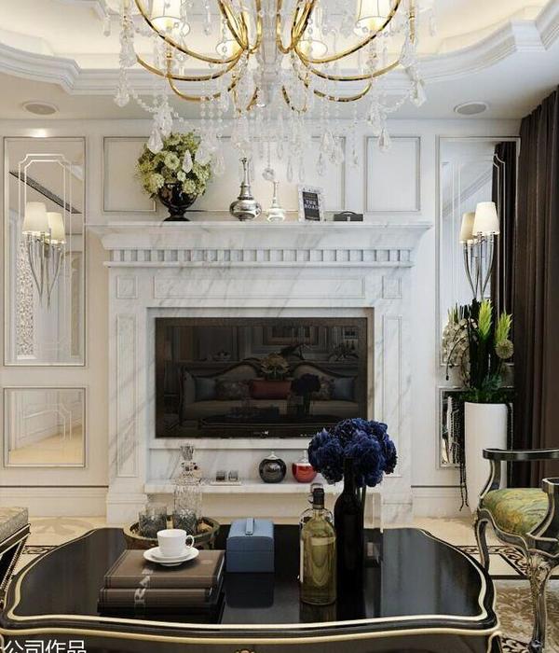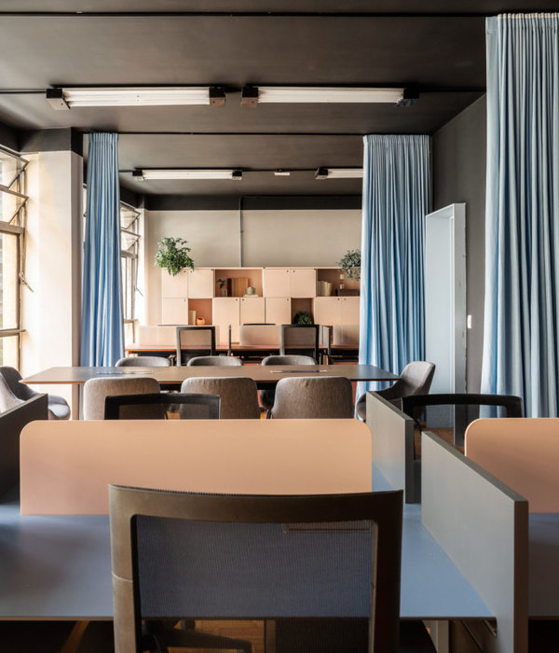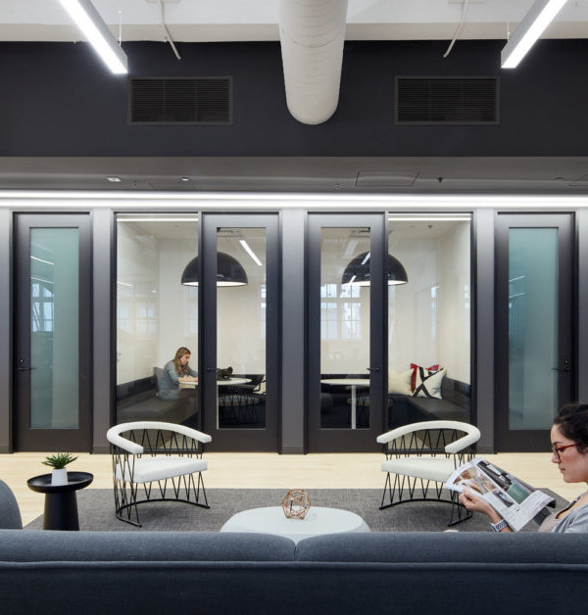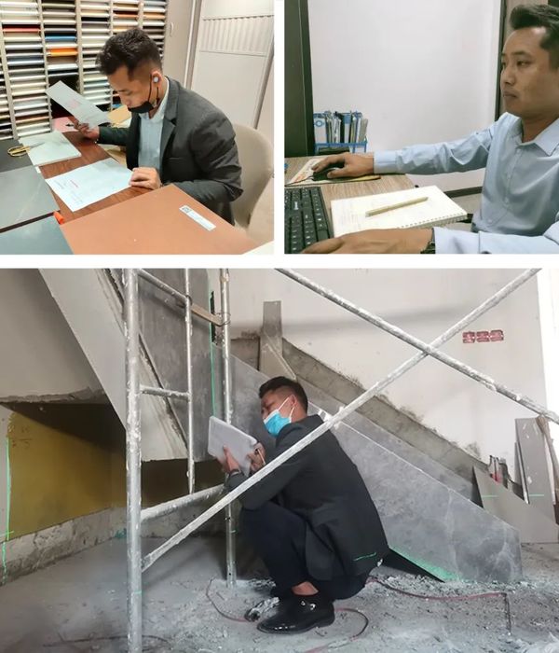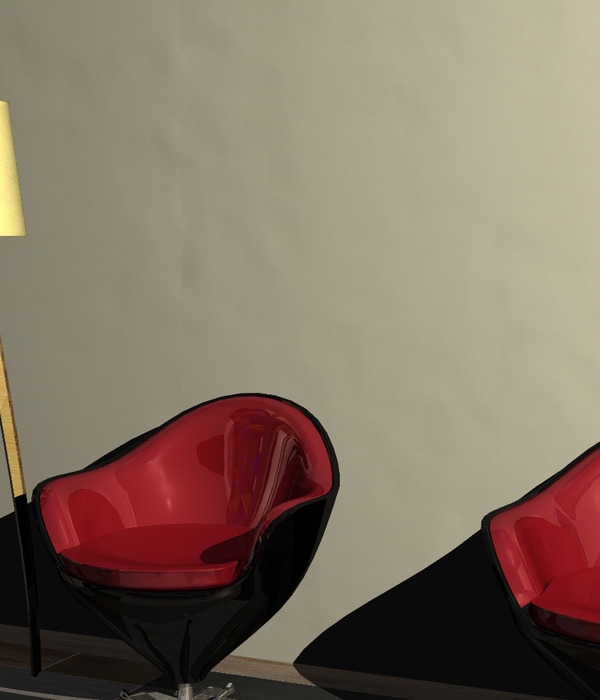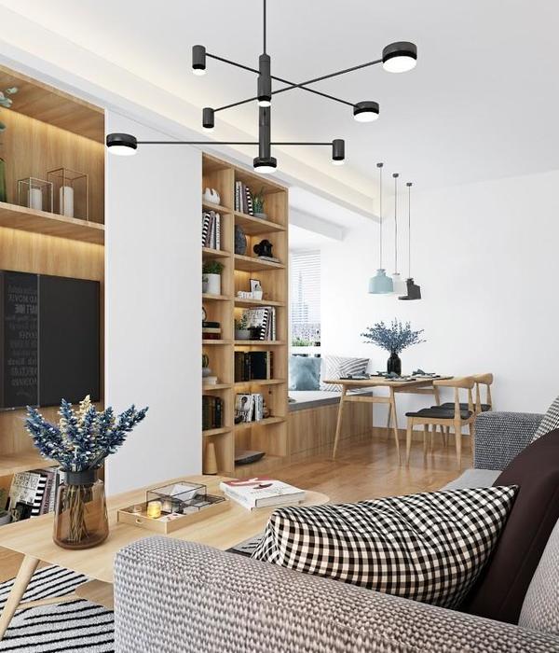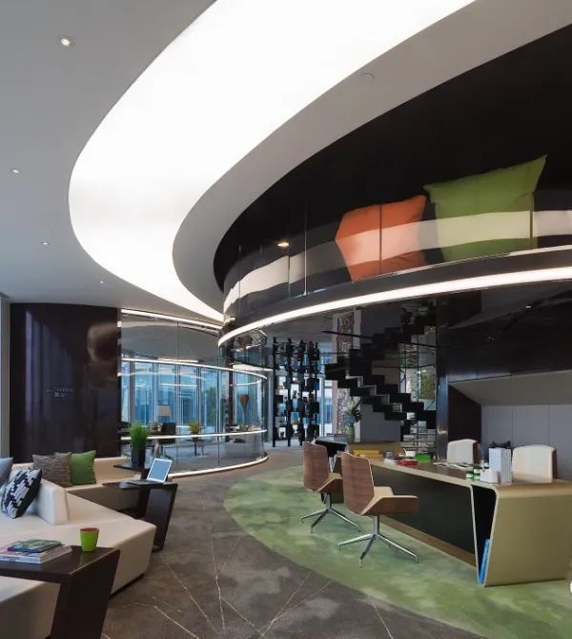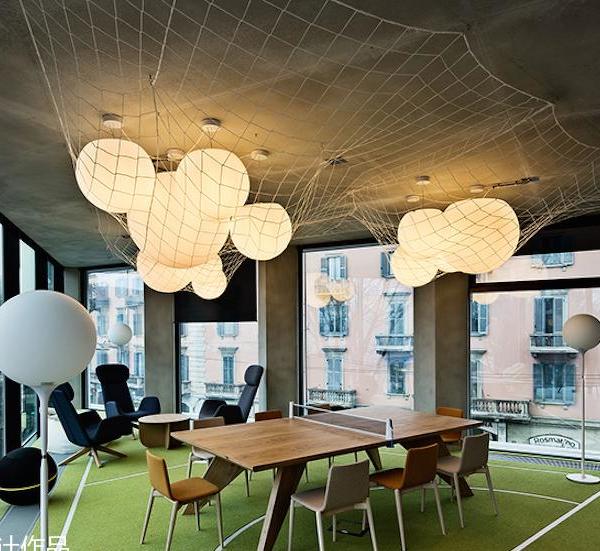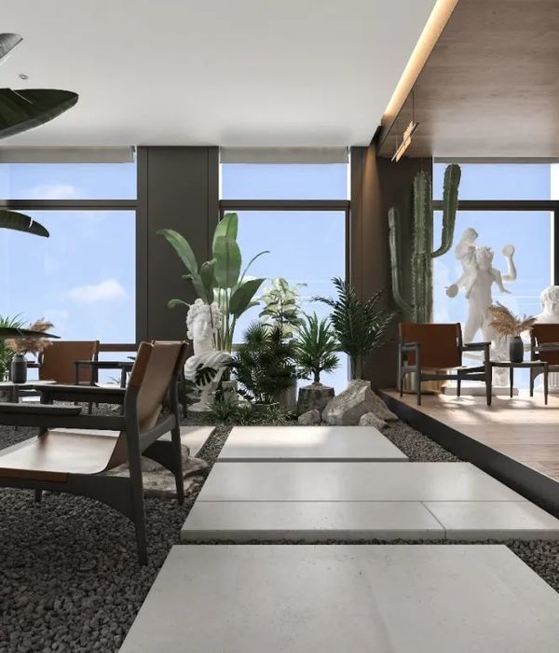本项目围绕新与旧之间的平衡而展开,为林肯179办公楼的共享空间进行了重新的诠释。设计发掘并放大了建筑丰富的历史,同时创造出能够满足疫情后人们对于办公场所需求的空间。
This project to reimagine the shared spaces of the office building at 179 Lincoln was formed around a balance of old and new: we unearthed and amplified the building’s rich history while creating spaces that are responsive to the needs of the post-pandemic workplace.
▼项目概览, Overview of the project © Jared Kuzia
挖掘历史 Unearthing History
林肯179大楼以高可持续性与理想的经验性利益,为同类型改造项目提供了一个优秀的范例。大楼的前身为制鞋工厂,整座建筑以其华丽的石材立面而闻名,建筑外观上装饰着描绘制鞋过程的图案,并以独特的砖材和赤陶土结构为特色。建筑师巧妙地利用了“加减法”来挖掘建筑的历史。过时的翻新使建筑的公共区域显得昏暗且乏味,几十年的磨损也导致了乙烯基材料饰面和地毯等材料的分层,因此,设计团队选择移除这些老旧的饰面层,将经过精心修复的原始水磨石地板暴露出来。
179 Lincoln is a case study in the sustainable and experiential benefits of adaptive reuse. Originally constructed as a shoe factory, the full-block building is remarkable for its ornate stone facade, decorated with imagery depicting shoe manufacturing, and for its distinctive brick and terra cotta structure. Our work took both a subtractive and additive approach to unearthing the building’s history. Dated renovations had left public areas of the building dark and generic, and decades of changes resulted in layers of materials like vinyl and carpet. We removed those layers to reveal original terrazzo flooring, which was carefully restored.
▼接待区域,reception area © Jared Kuzia
▼等候区,waiting area © Jared Kuzia
▼接待区细部,details of the reception © Jared Kuzia
▼皮革肌理,texture of leather © Jared Kuzia
室内空间的改造融入了建筑立面的历史和独特的设计,以标志性的拱形几何形状和丰富的细节为特色。从街道上看,建筑的外观彰显出一种宁静优雅的姿态,而设计团队则以现代的空间语言对其进行了重新的诠释,将外部功能和装饰元素带入建筑的核心,并使它们适应人体的尺度,进而实现了材料和尺度的并置。
We brought the history and design of the building’s unique facade into the interior. Featuring distinct arched geometry and rich details, the building’s exterior is a serene presence in its neighborhood. With a modern sensibility, we developed an architectural language that brought the exterior functional and ornamental elements into the building’s core and adapted them to the scale of the human body, creating juxtapositions of materials and scales.
▼楼梯与公共空间,staircase and circulation area © Jared Kuzia
▼扶手与灯具细部,details of the handrail and lamps © Jared Kuzia
在添加新元素时,设计团队借鉴了原建筑的历史元素,例如:黄铜滑槽、纹理石膏,甚至用于制鞋的皮革。手工抹灰、石头、橡木和黄铜等丰富的材料,将建筑的共享区域转变为光线充足、亲切舒适的公共空间。
In adding new elements, we drew from historical elements that had been part of the original construction, from a brass mail chute to textured plaster to leather used for shoes. Using a rich material palette of hand-troweled plaster, stone, oak, and brass, we’ve transformed shared areas of the building into light-filled, welcoming public spaces.
▼细部,details © Jared Kuzia
▼楼层标识细部,details of the VI design © Jared Kuzia
展望未来 Envisioning the Future
设计围绕多层次的叙事线索展开,这些线索甚至可以追溯到1899年,它们将历史悠久的波士顿制造业与当今的办公场所联系起来。不断变化的办公空间景观,为人们提供了居家办公时无法感受到的工作体验。改造后的空间充满了热情友好的氛围,彰显出极高的包容性,为人们提供了一处与同事共度时光的理想场所。
The project creates a layered composition of narratives stretching back to 1899, connecting historic Boston manufacturing to today’s office workplaces. This project responds to the changing landscape of office life by offering opportunities that go beyond what we can experience in only working from home. With a hospitality approach, the spaces of the project offer a welcoming and inclusive place to spend time with colleagues.
▼砖材彰显了建筑的历史, the brick wall reflects the history of the building © Jared Kuzia
▼通高空间,pocket space © Jared Kuzia
▼灯具细部,details of the lamps © Jared Kuzia
设计充分挖掘了平面边缘的空间潜力,从未被充分利用的大厅,到昏暗的中心交通空间,再到五层闲置的“口袋”空间,这些空间如今以丰富的视觉与触觉体验为人们创造出舒适开放的办公环境,尊重并提升了工作场所的精神;通过将设计与这座宏伟建筑的历史联系起来,项目为人们创造出了一处着眼于未来的工作场所,让人们以独特的视角来体验波士顿的悠久历史。
The project sought out spaces at the margins of the building, from an under-utilized lobby to a dark core to empty pockets on five floors. The spaces now offer a visual and haptic environment that elevates and honors the spirit of the workplace; by connecting us back to the history of this grand building, we experience historic Boston seen through the lens of a future-focused workplace.
▼家具与建筑历史结构的融合,integration of furniture with the historical structure of the building © Jared Kuzia
▼共享休闲区,shared leisure area © Jared Kuzia
▼新旧的并置,juxtaposition of old and new © Jared Kuzia
▼标识细部,details of the VI design © Jared Kuzia
Project size: 8000 ft2 Completion date: 2022 Location: Boston, Massachusetts, United States Project team: Lam Partners Lighting Designer Atelier Cho Thompson Architect, Interior Designer Photo by Jared Kuzia
{{item.text_origin}}

